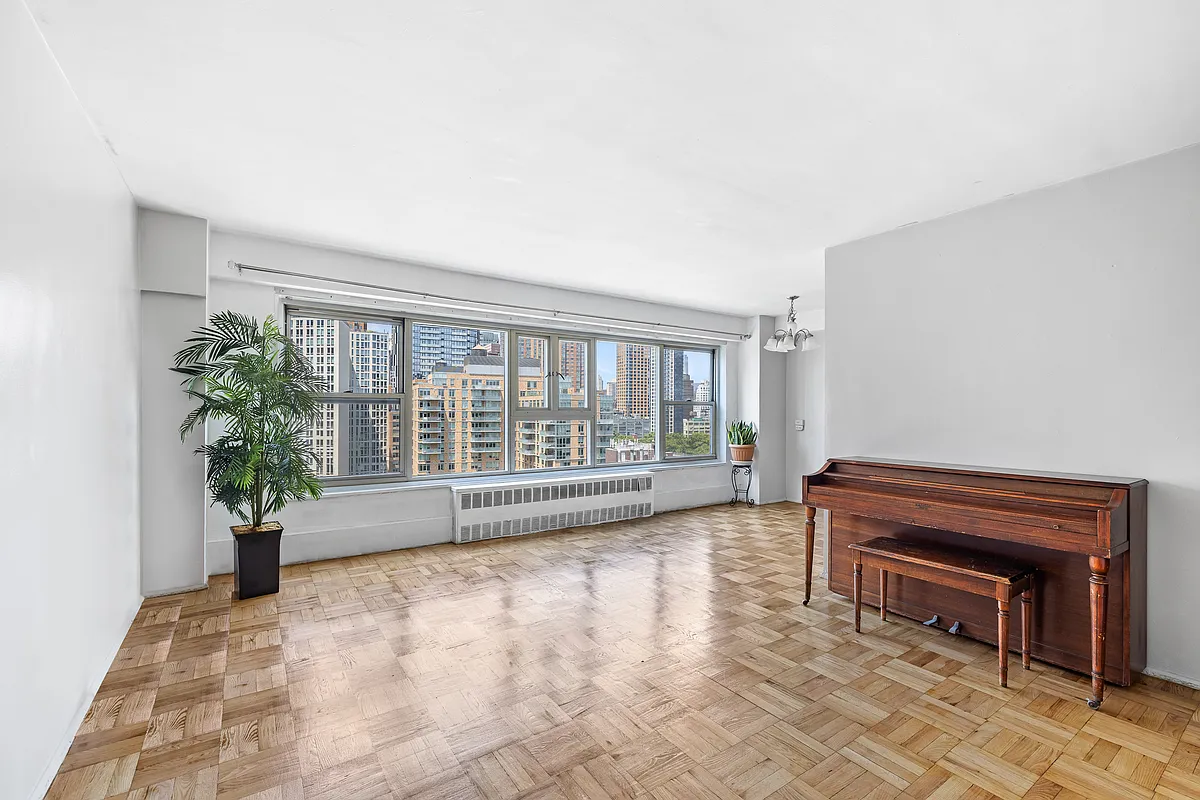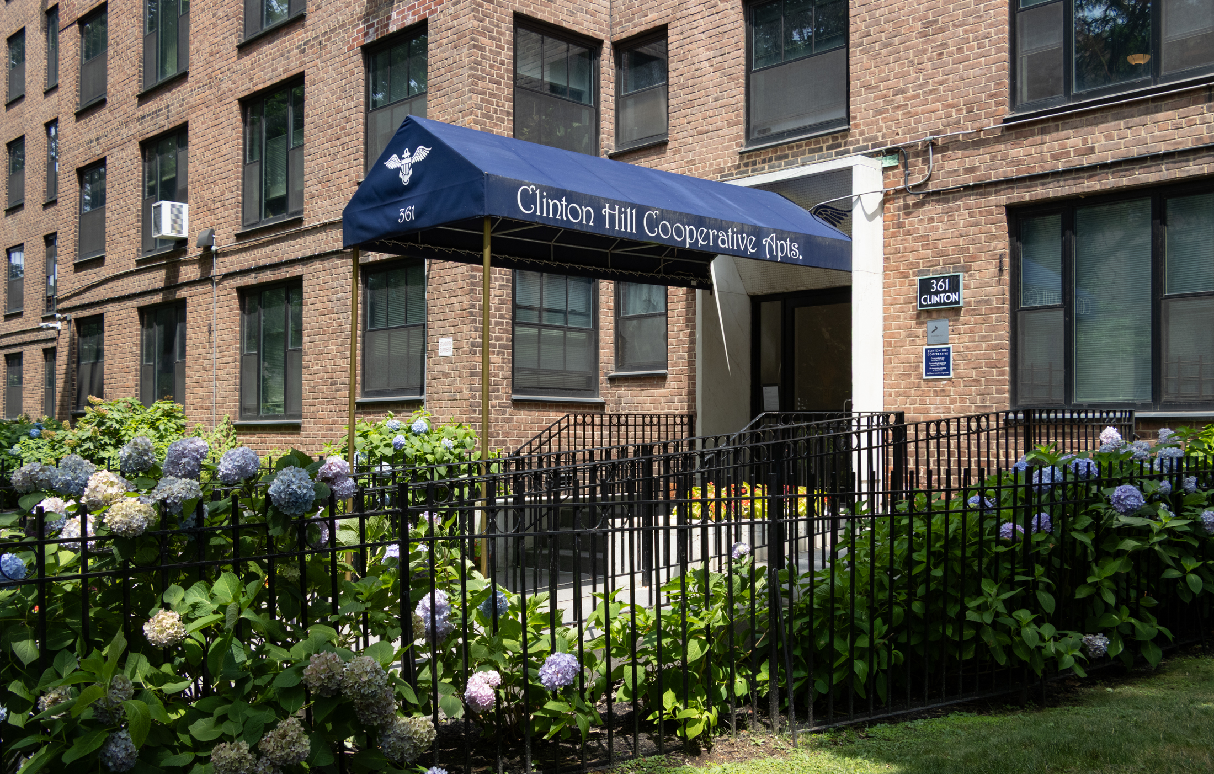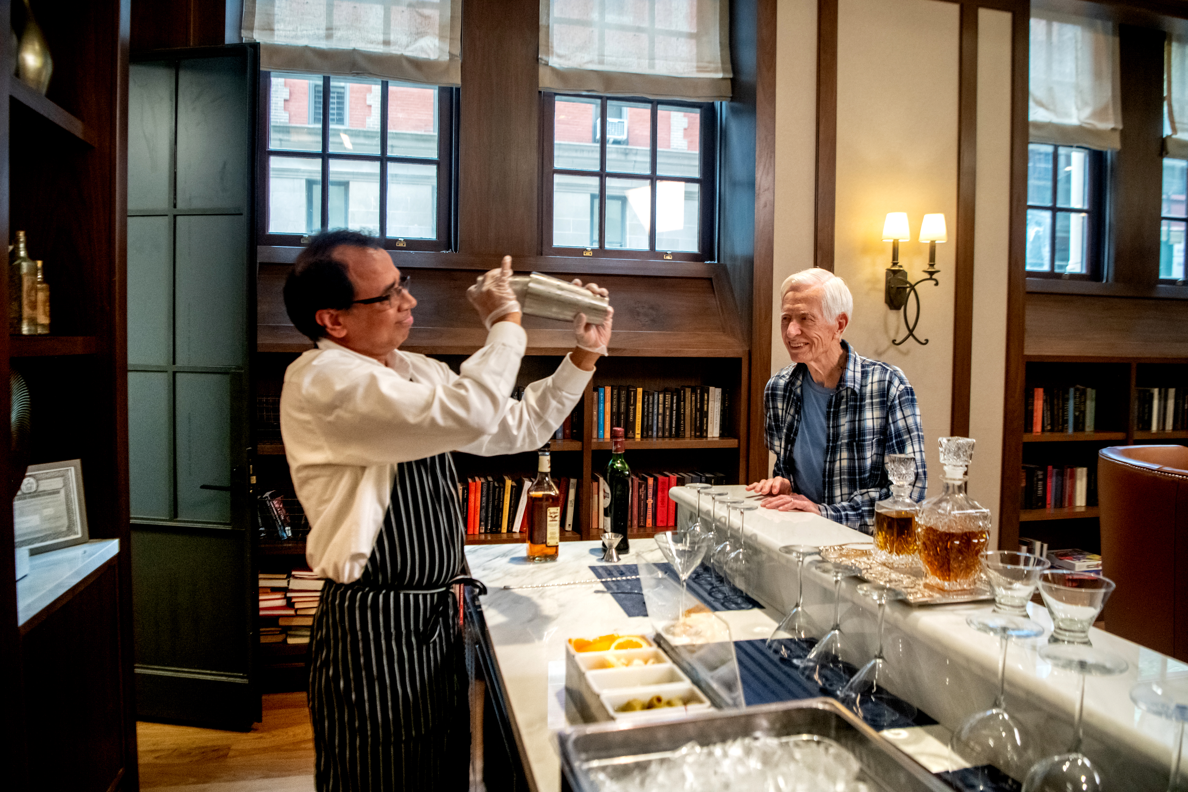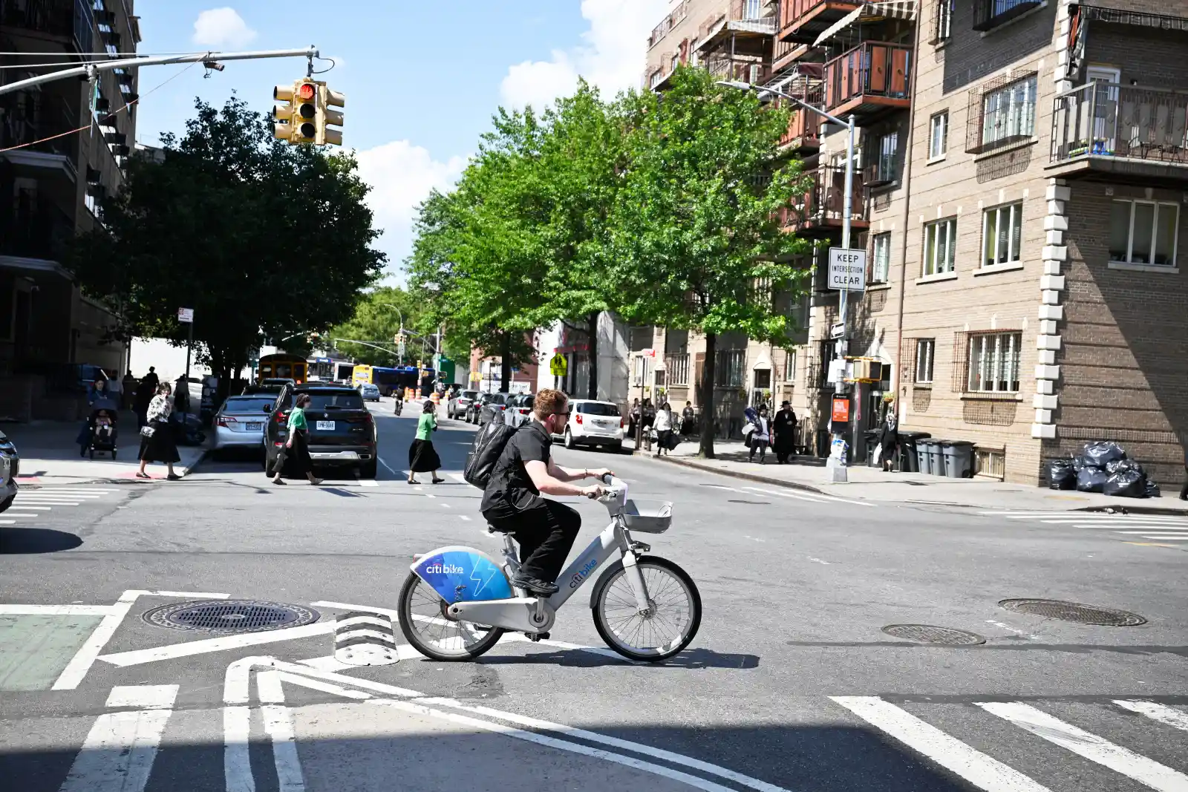LPC Signs Off on New BAM Performing Arts Building
On Tuesday, the Landmarks Preservation Commission gave a unanimous thumbs-up to H3 Hardy Collaboration Architects’ design for the proposed Richard B. Fisher Building, reports the Brooklyn Eagle. The design preserves the existing facade and front portion of the existing two-story building at 321 Ashland Place currently being used by Brooklyn Music & Arts and adds…


On Tuesday, the Landmarks Preservation Commission gave a unanimous thumbs-up to H3 Hardy Collaboration Architects’ design for the proposed Richard B. Fisher Building, reports the Brooklyn Eagle. The design preserves the existing facade and front portion of the existing two-story building at 321 Ashland Place currently being used by Brooklyn Music & Arts and adds a new six-story structure behind it. The Fisher building will house a performing arts center as well as some more flexible theater and rehearsal space. Work is slated to begin next spring with a target completion date of two years later.
LPC Approves Design of New BAM Performing Arts Building [Brooklyn Eagle] GMAP





Not very inspiring. And not very nice to the old building, either. Not sure if its a massive rooftop addition or a bad case of facadomy – or maybe the worst of both worlds?
Not very pretty but I can see what they’re trying to attempt. Quite frankly though, I’d rather see a white cube behind the current building instead of something trying to match it in color…or something by Moneo.
Let’s hope the exterior and massing are decent and the finishing well-done.
Good luck Karen. Even if larger projects are on hold, at least this one may be built. I guess this project may cost 45 million dollars…more…less? Anyone know?
I thought it was Nixalite.
that is an artsy-fartsy pergola on the roof, not razor wire. sheesh, some of youse ain’t got no couth.
Rumor has it that Hardy’s firm wasn’t very happy with the outcome of the design but either BAM’s board or BAM’s budget (or both) were driving the results.
I think adding plain to old is a very good approach. Normally MUCH more successful than buildings that try to match (in a cheap way) the architecture of the older structure.
Please look at H3’s other work before you talk about how bad it is. By looking over their portfolio, it’s very clear that this is going to be a first class project.
You can tell nothing from one photo.
http://www.h3hc.com/#/509
How to design a building using a couple pieces of foam-cor and some popsicle sticks. I’m tempted to say the “architect” let his kid do the design while he slept off a monster hangover…
Is that razor wire at the top????