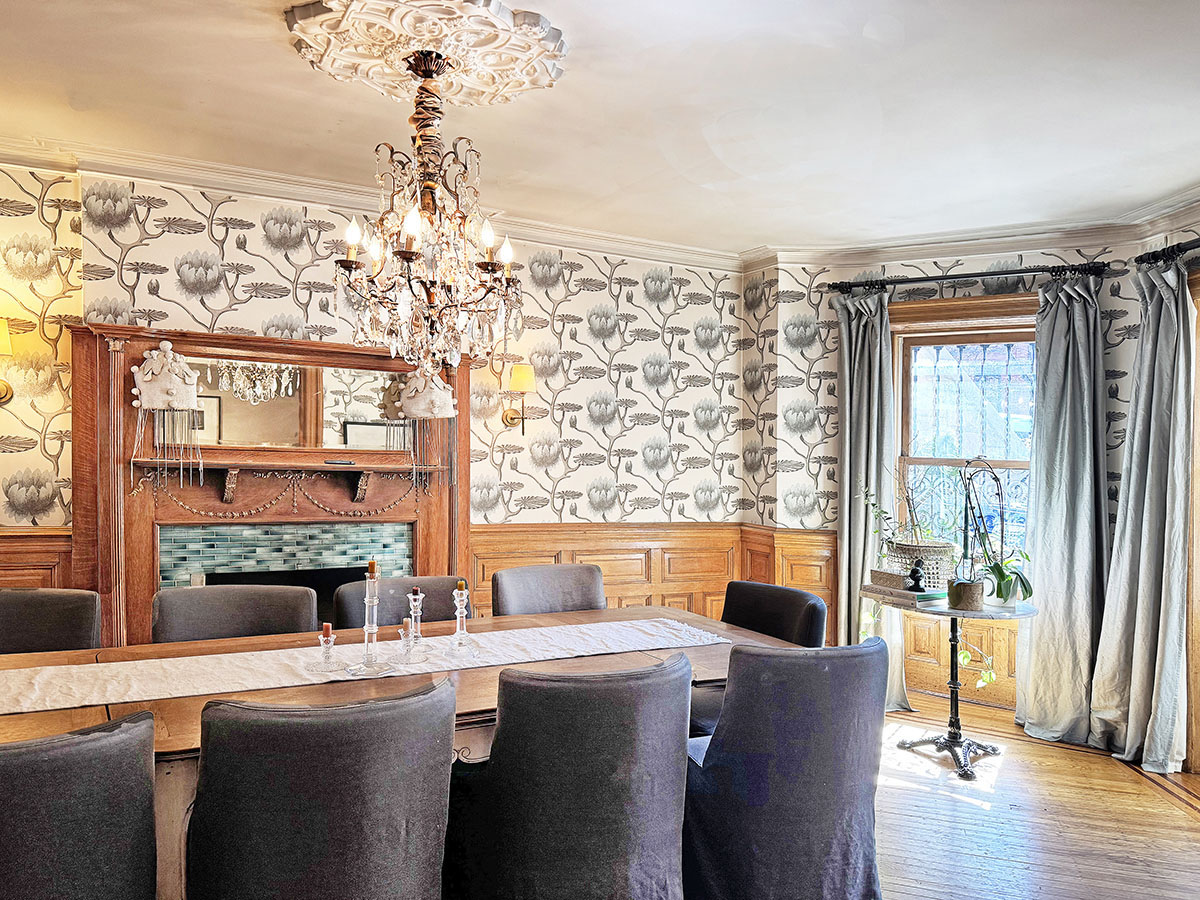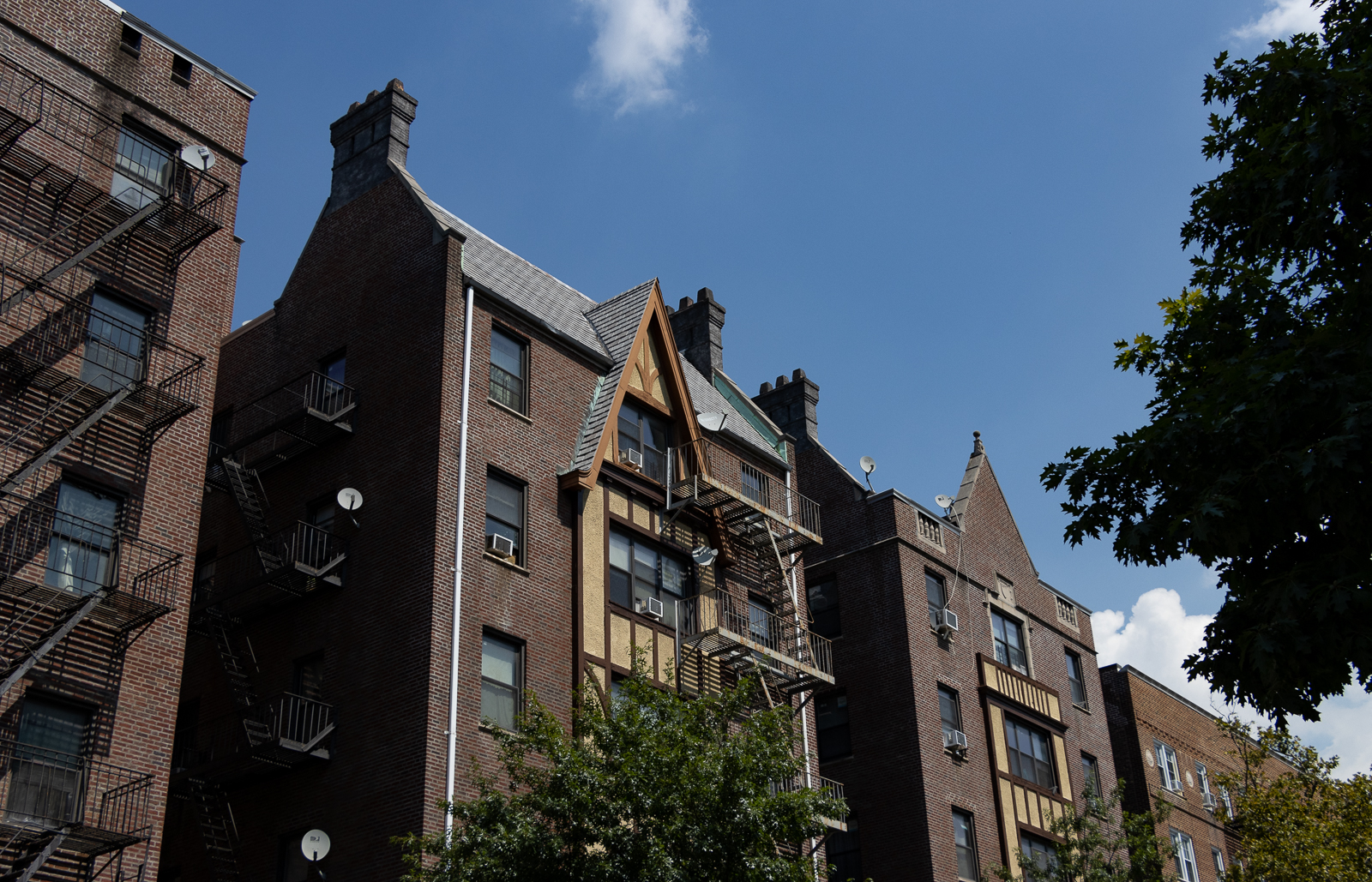Ouroussoff, Tell Us How You Really Feel
New York Times architecture critic Nicolai Ouroussoff doesn’t mince words in reviewing the new design for the Atlantic Yards Arena. “The recent news that the developer Forest City Ratner had scrapped Frank Gehry’s design for a Nets arena in central Brooklyn is not just a blow to the art of architecture,” he writes in today’s…


New York Times architecture critic Nicolai Ouroussoff doesn’t mince words in reviewing the new design for the Atlantic Yards Arena. “The recent news that the developer Forest City Ratner had scrapped Frank Gehry’s design for a Nets arena in central Brooklyn is not just a blow to the art of architecture,” he writes in today’s Arts section. “It is a shameful betrayal of the public trust, one that should enrage all those who care about this city.” But wait, there’s more: “In a stunning bait-and-switch, Forest City Ratner has now decided that it can’t afford an architect of Mr. Gehry’s stature. Neglecting to tell the public, the firm went out months ago and hired Ellerbe Becket, corporate architects known for producing generic, unimaginative buildings. And although it has refused to release details of the design, the renderings, obtained by The New York Times, tell you all you need to know.” Indeed they do.
Battle Between Budget and Beauty, Which Budget Won [NY Times]





I guess the Times signed off on the New Headquarters, because while Ratner was building it they were pretty quiet about this Brooklyn boondoggle.
I didn’t really have time to participate in this thread today (as it was, stole time from busy day to comment on last week’s biggest sales) but I think Ousouroff is spot on. I am stunned and outraged by this latest development and would love to know how to do something about it. I know there DDDB is actively protesting this project – are the most effective group right now? Does writing to our elected officials make a difference? I gotta say, I did vote for Bloomberg last time around (first time in my life I pulled a Republican lever!) but between the school f*ck-ups and the gifts to slimy developers like Ratner, I’m increasingly disaffected by his reign…
For the millionth time, Dan Goldstein is not “the little guy”. He comes from a wealthy family and he himself is so well off that he hasn’t had to work for the past five years, execpt when using donations to DDDB to create a job for (first) his wife and (currently) himself. Also, by creating DDDB and using it to wage this fight, he can use the same donations to pay the legal costs necessary to save his home.
i disagree- actually I hadn’t thought that my dislike was partly due to the “apartness” of the design but you may be right. Having grown up in projects in the Bronx- both big an small I’ve come to think that there is a tipping point for size beyond which the design isolates and dehumanizes. the project I grew up in (used to be known as Hillside Homes) covered a good sized area and mixed small and large scale buildings, with a lot of small courtyards so each area was a series of interconnecting communities. It felt open and is still considered to be one of the most successful housing project designs.
We then moved to an enormous tower with those awful cement block hallways- there are several in the area. there is little to no sense of community except within each building or sometimes only within each floor. There is little to no interaction with the outer community, shopping is a hardship unless you had a car (and this place was situated right over the elevated, off of Jerome Ave.) and – I have to use this word again- dehumanizing. Even though it was supposed to be uppe middle class co-ops, the turnover was heavy.
It’s also my understanding that Ratner removed the commercial component? I don’t know if that’s accurate or not although I can’t imagine that would be the case, but in a project of that size to not even have a supermarket makes no sense whatsoever.
What happened to New York’s stimulus money.
Wasn’t this a shovel ready project?
Are you telling me they can’t dig up the money for the 4th largest city in America to fund an architect’s plans?
They were already drawn up from what I understand.
Why not just cut out a few floors or pay for a modified plan?
Most architect’s jump at the chance to work on a smaller scale or a green project or a city development project.
I will never be able to look at the Williamsburg Bank building without thinking we almost had a Gehry there. Thanks a million anti-AY groups!
The analysis of how the Gehry plan would have tried to present an arena in a new setting, by in effect having the city swallow it, was interesting. But then I read things like this — “once a dynamic composition of tumbling glass shards” — and I’m reminded by why I hate starchitects and their lackeys so much. Tumbling glass shards, buildings with wobbly fronts that look like they’re sloughing off, those melting atrocities the NYT championed for the WTC site years ago…for God’s own freaking sake, make it stop. Propose something for people to live and work in that won’t look like a laughable fad in 20 years (I’m looking at you, brutalist eyesores), not something for you and your acolytes to deconstruct and preen over.
Which isn’t to say that the new rendering isn’t ugly as hell. There’s no middle ground between melting crap and a warehouse? Really? Says who?
Personally, I LIKED the Gehry design, but have always been opposed to AY because I thought it was mis-placed, relied wrongly on taking private property, and was receiving far too large a subsidy. I am not disappointed by this mediocre new design though, because I’m certain that it’ll never be built.
i think you’re partially correct, bxgrl at 1:09, in the sense that AY was designed to be different from what is currently in the footprint. i think the conclusion that it was designed to be “apart” reflects your distaste for the design – you think it would have had the effect of setting it apart, whereas i think it would have had the effect of a landmark, a transitional space that could have developed its own energy and spirit that would have been different from, but complementary to FG and PH/CH. that’s a fair difference in perspective, i think, and, yes, agree to disagree.
from an urban landscape perspective, i think it would be extraordinarily difficult for PH or FG/CH to have the kind of organic growth you’re talking about in the AY area and its surroundings. as i see it, the energy is moving west to east on both sides of atlantic, not north/south, and that’s mainly due to large scale of atlantic avenue and the natural/built barriers it has created, particularly when contrasted with the smaller scale of crown heights and bed stuy.
i understand that some people think the way to solve this is to rebuild the area around atlantic on a smaller scale, but i personally think that is not feasible. that is why i believe that landmark construction that accepts the limitations and makes unique profit out of the benefits of that particular area is the best approach. however, i think it will only benefit the community if it doesn’t repeat the mistakes of the what’s currently there, and instead works to create intimate (or, less fluffily, a sense of ownership and belonging) spaces for actual people. a couple of street trees just isn’t going to do it.