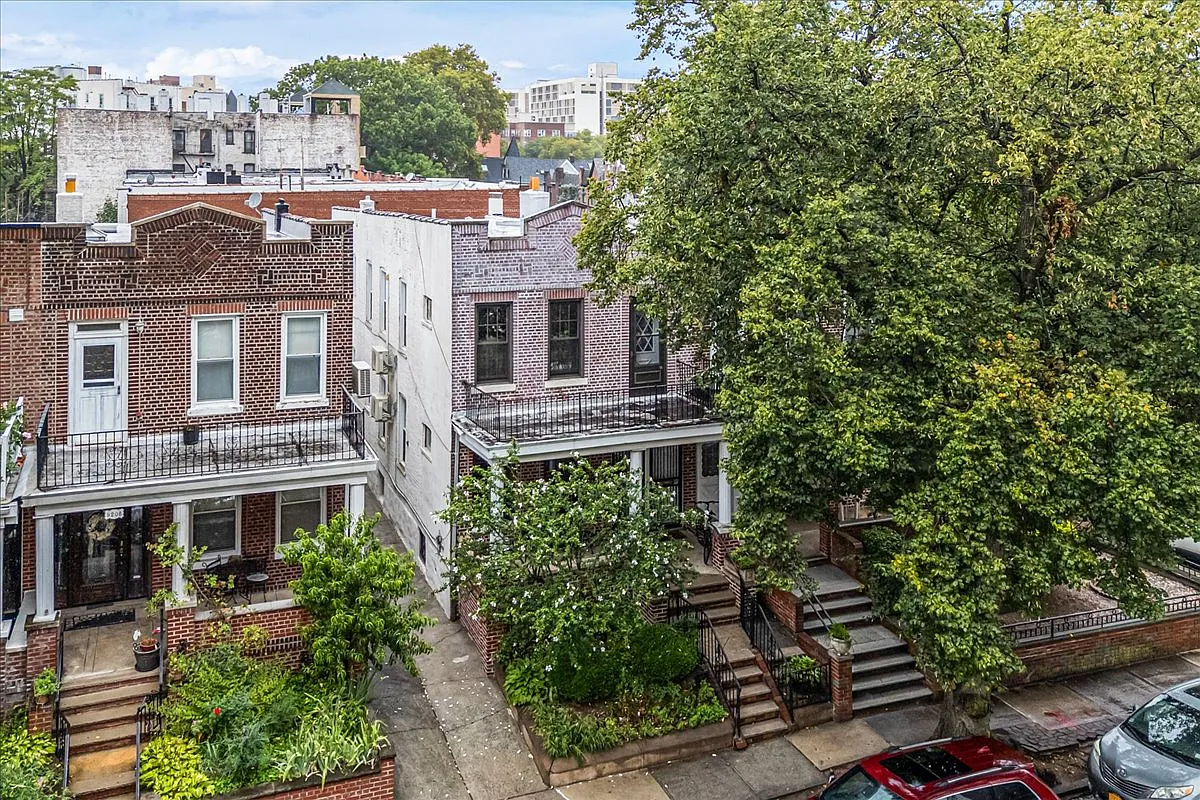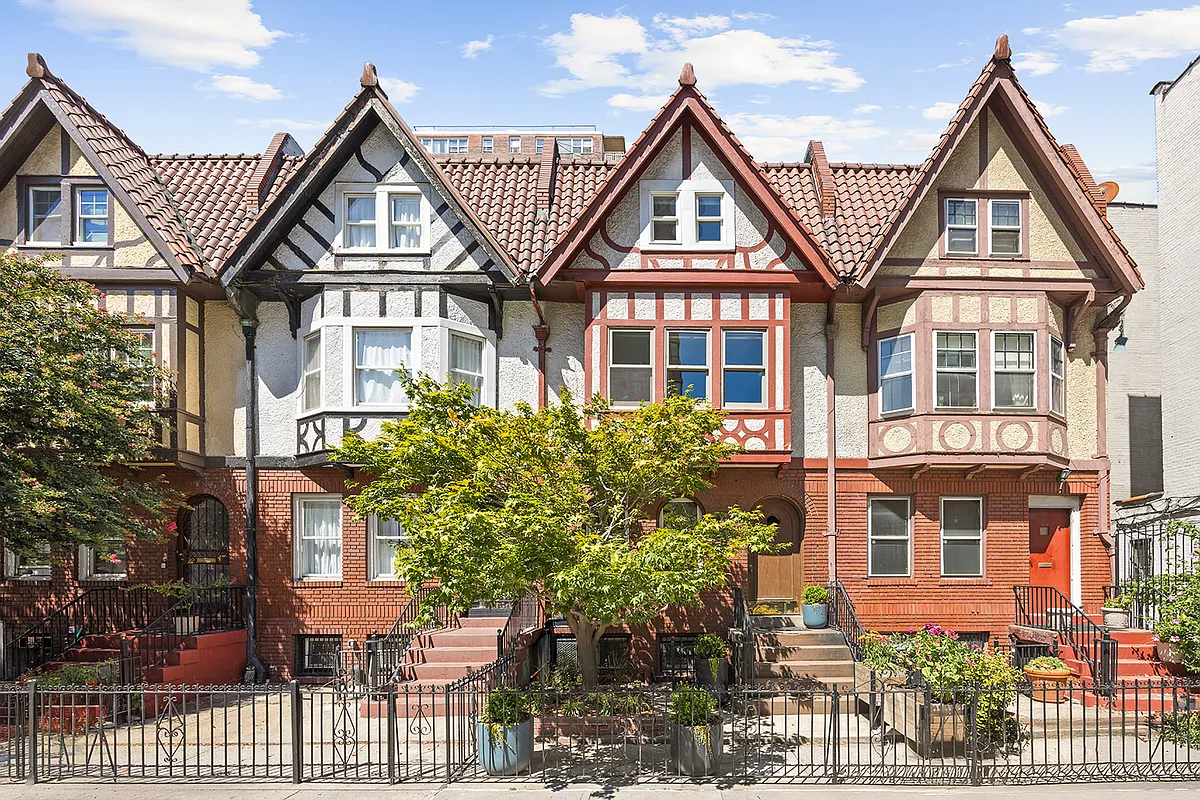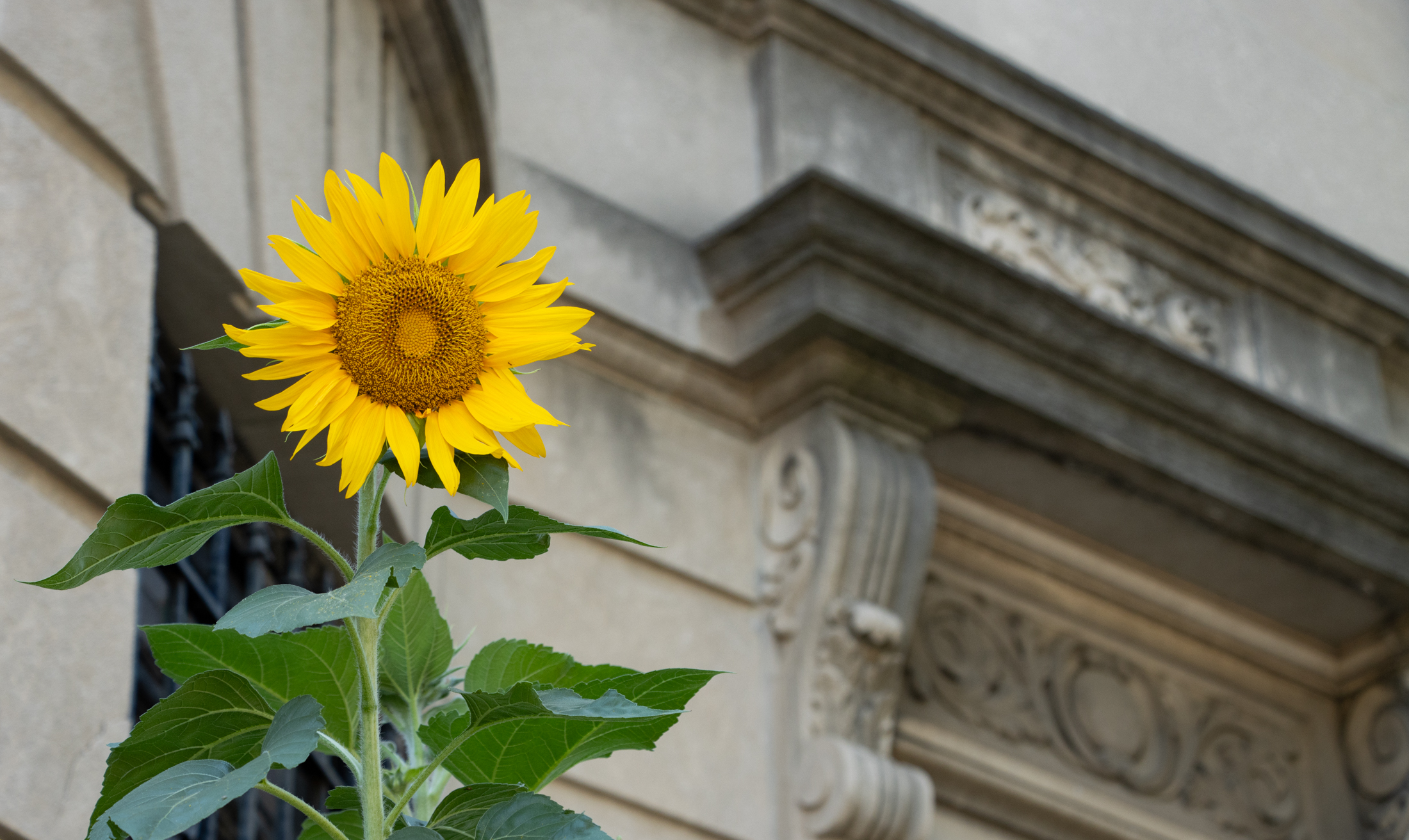Development Watch: 638 President Street
We haven’t looked into 638 President, a once-controversial development in the Slope, since 2006. Back then, the architect lobbied CB6 to put a sixth floor on the project but the community board was against the extra height. In any case, this is how the four-unit building’s turned out. CB6 Tells Architect To Shove It [Brownstoner]…
We haven’t looked into 638 President, a once-controversial development in the Slope, since 2006. Back then, the architect lobbied CB6 to put a sixth floor on the project but the community board was against the extra height. In any case, this is how the four-unit building’s turned out.
CB6 Tells Architect To Shove It [Brownstoner] GMAP DOB





agreed… a very respectful addition to the Brooklyn streetscape!
Seems to look pretty damn nice.
The cornice looks nice.
As one of the neighbors who attended the CB6 hearing I’ve been trying to follow this, but details have been lacking. Part of the problem with the first plan arose from a dog-leg section of the backyard that extended about 100 ft. between the backyards of the neighbors to the west. There was a one-story building on that sliver of land, and based on that, as well as the lot size, the owners and architect argued that they should be allowed to build to 6 stories (7 .5 really, with mechanicals) “as of right”. With minor setbacks they thought from the street you couldn’t see the floors above the 4th floor cornice, and camouflaged the upper floors in their renderings.
Fortunately everyone saw through the sham and the committee was pretty upset by such a shoddy and insulting ploy. Better still, the committee chairman lived directly across the street from 638 and he was having none of it. I don’t know what is being built beyond the facade, but after being slapped-down like that once, I bet they were much more cautious with their next presentation.
For new construction, I’m not sure the neighbors could have asked for much better.
Well done.