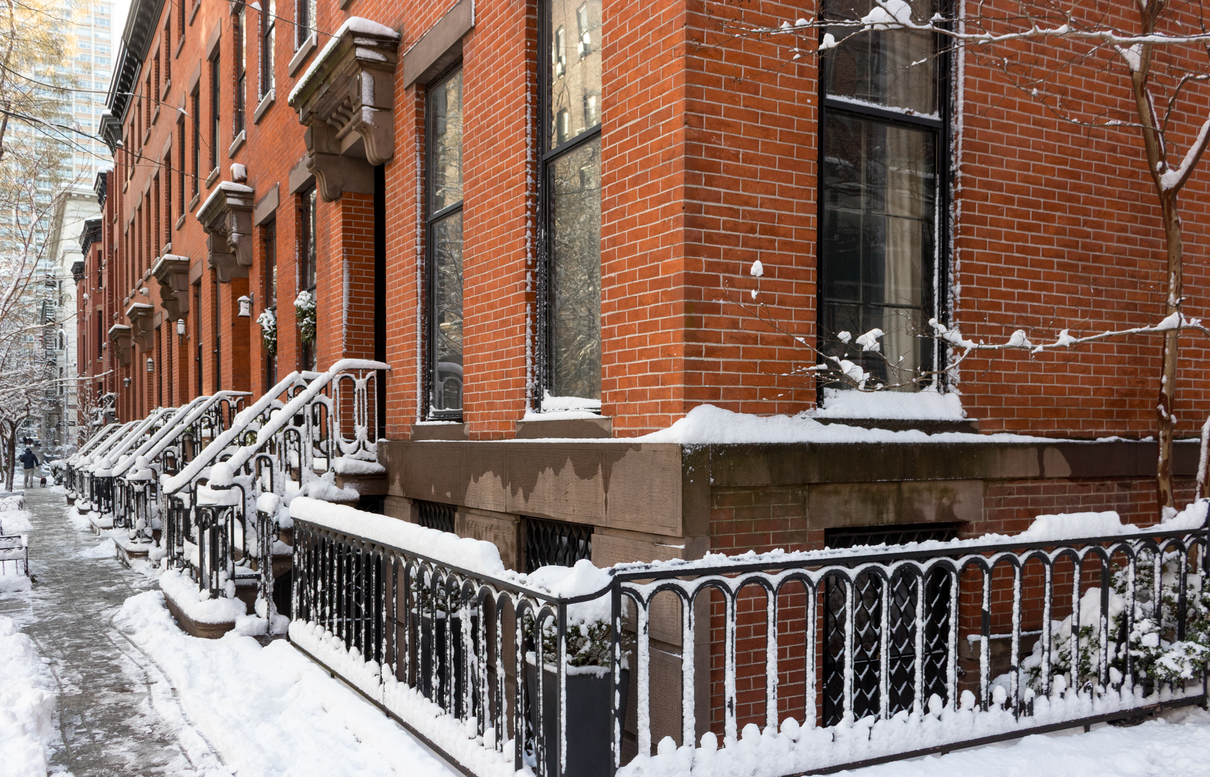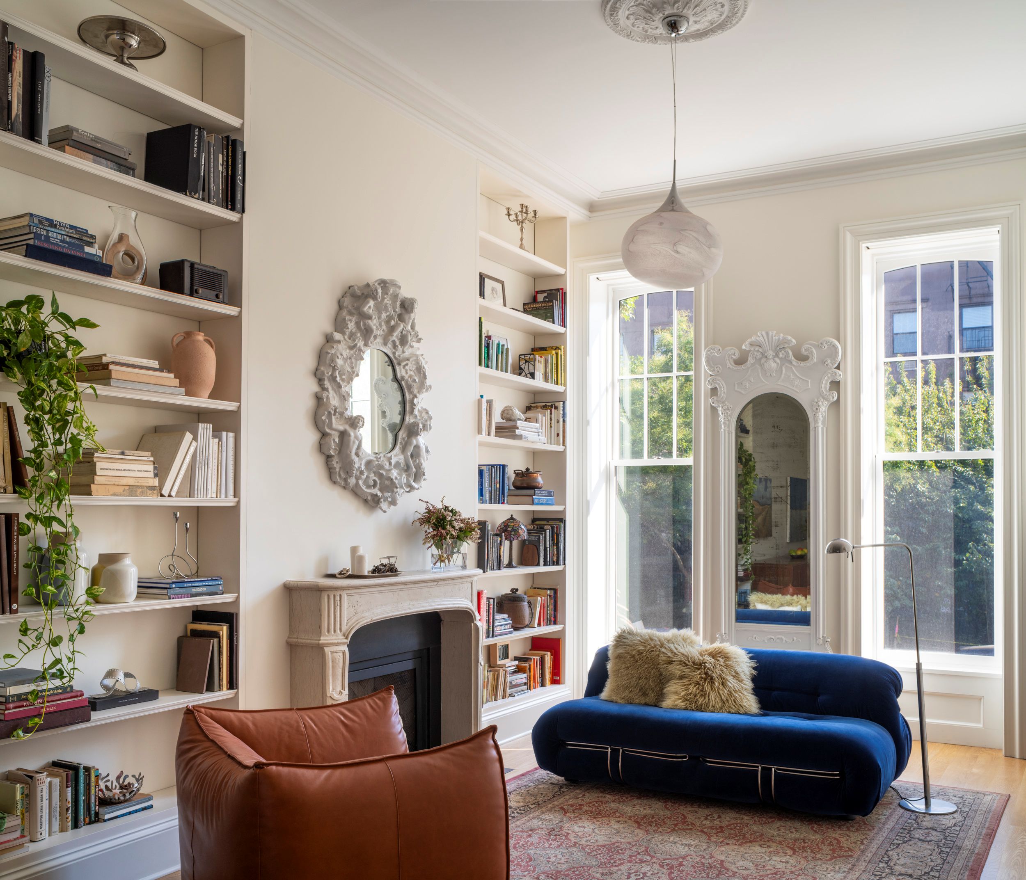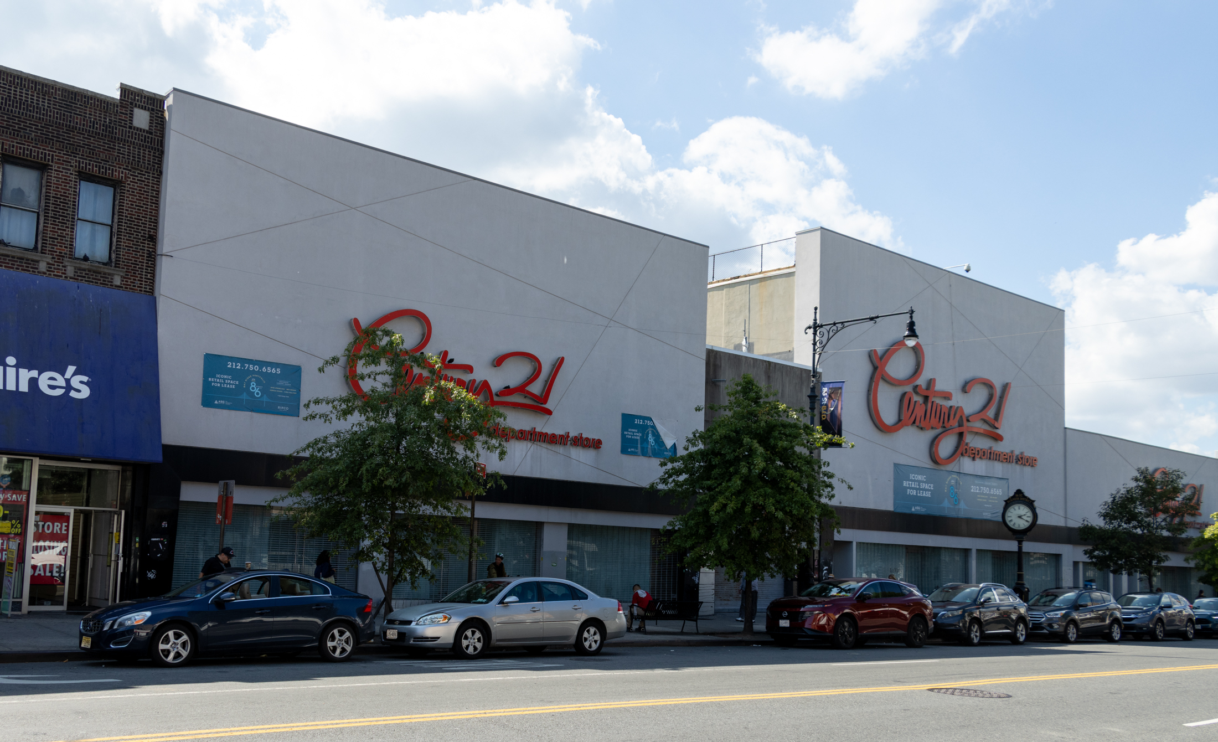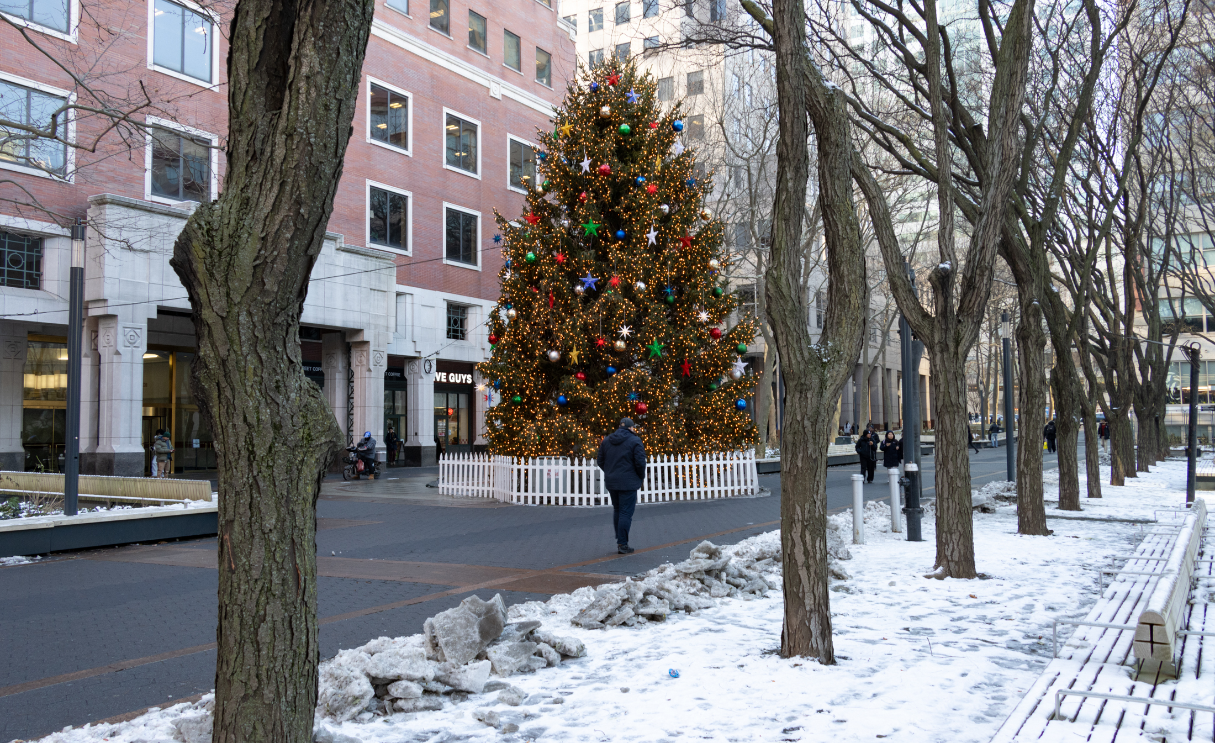House of the Day: 591 2nd Street
We’re in love! This limestone house at 591 2nd Street in Park Slope appears to be perfect in just about every way. It has full-on original charm but has also been updated tastefully and thoroughly. For once, we even like the new kitchen! It’ll be pretty interesting to see whether such a perfectly appointed pad…


We’re in love! This limestone house at 591 2nd Street in Park Slope appears to be perfect in just about every way. It has full-on original charm but has also been updated tastefully and thoroughly. For once, we even like the new kitchen! It’ll be pretty interesting to see whether such a perfectly appointed pad can crack the $3 million mark. (In this case, the asking price is actually $3,200,000.) We’ll be surprised, but we don’t think it’ll miss by much.
591 2nd Street [Brown Harris Stevens] GMAP P*Shark





I’m not sure why this house is getting all this love and adoration here.
It must be something not visible from the few bad pictures and the floorplan. It doesn’t have a bath on the main/parlor floor and only has one bathroom per bedroom floor. The laundry is all the way in the basement, rather than on the bedroom floors. (Yes, at this price, you probably have your housekeeper do the laundry, but it would still be a lot easier to throw things in the laundry if your kid gets sick or during the heavy spit up faze of any infant.)
And you have to deal with the nightmare car and foot traffic between PPW and 321 twice a day.
I know this house well. It is absolutely, lovely! It is very accessible to 7th Avenue, the park, PS 321 and Berkeley Carroll. I mention this because this is the kind of home that someone would buy as an alternative to a suburban home but thought it best to stay in the city. The neighbors (ie. the people on the block) are just the kind who you would invite over to a barbecue or tea.
If someone was edged out of the Jennifer Connelly house on PPW, this would be an outstanding consolation prize.
“And to think my grandparents gave up their house on a “name” street in Park Slope during the 1930s because the neighborhood was ‘declining.'”
That must hurt.
So strange, isn’t it? My neighbor (Carroll Gardens) across the street tells me how in the 60s he had a chance to buy two brownstones on our street for 20k each. He wanted to; his wife thought it was crazy and said no. They had no hot water, he said, at that time. So, they would have had the expense of that and probably other upgrades before they could rent them out and I guess it just seemed ridiculous.
And to think my grandparents gave up their house on a “name” street in Park Slope during the 1930s because the neighborhood was “declining.”
Oh, well.
(Still, the market’s done better than real estate over time. Then again, to have a place like this in the family would be v. nice.)
Dining rooms were in both places – the basement and the parlor floor. Typically kitchens were at the rear of the garden (basement level) with a family dining room in the front. A formal dining room was upstairs on the parlor floor – which was the most important floor where the family entertained. The use of the everday dining vs. formal depended upon the affluence of the family – number of servants, etc. Children were generally fed in the famly dining room until they developed sufficient table manners! Some homes had a back stair or a dumbwaiter to a butler’s pantry (for serving the upper dining room).
Wow, Nokilissa, very informative. Thank you.
Hey Noki, what the hell, another 100k for central air?
I quit falling in love with houses; but that is a really pretty place. Nice backyard too.
I’m getting to this party late! Looks to have been an odd one. 😉
Saw this house yesterday with hubby and loved it. I had a few small quibbles, but small to be sure. Hubby thought, of the hundred brownstones we’ve seen in the past year and a half to two years, this was the most gorgeously preserved and was the best layout and most move in ready.
It was absolutely charming. The wood throughout was lovely, though a bit worse for wear on some of the upper baseboards and around the stairs. The half bath at mid-stair was perfect! As was the dining room. To die for. The garden and deck were really nice, peaceful, and boy, when I say quiet, I mean QUIET out there. The most noise anyone or anything was making was a sleepy tabby cleaning itself on the deck next door.
The kitchen was really quite nice as well, and the island not as large and/or obtrusive as people seem to think. It allowed also for 4 stools to surround the island for eating, relaxing and chatting. The counters were nice and reminded me of a honed soapstone. The English basement did have windows and less a basement feel than many. Btw, the wine area was simply a Eurocave in a closet, storing about 75 bottles. It wasn’t a wine cellar or coveted walk-in, temp. controlled wine storage. And the maid’s room was strange – as they did appear to have an au pair or nanny or “maid” living in it. Tiny and very much a basement feel in that room. Not sure why…
So, my small quibbles (keeping in mind this is asking 3.2 million – top of the market numbers): No central A/C, some troubles with the wood here and there, floors need to be spruced up, no master suite per se, as to walk to the master bath, you really do need to pass through the hall and at one point within full view of anyone in the foyer or central parlor, one sink in said master bath. And finally, no wood burning fireplace or even mantle in the living room, which is a big druther of mine. But that’s it. Everything else was/is perfect.