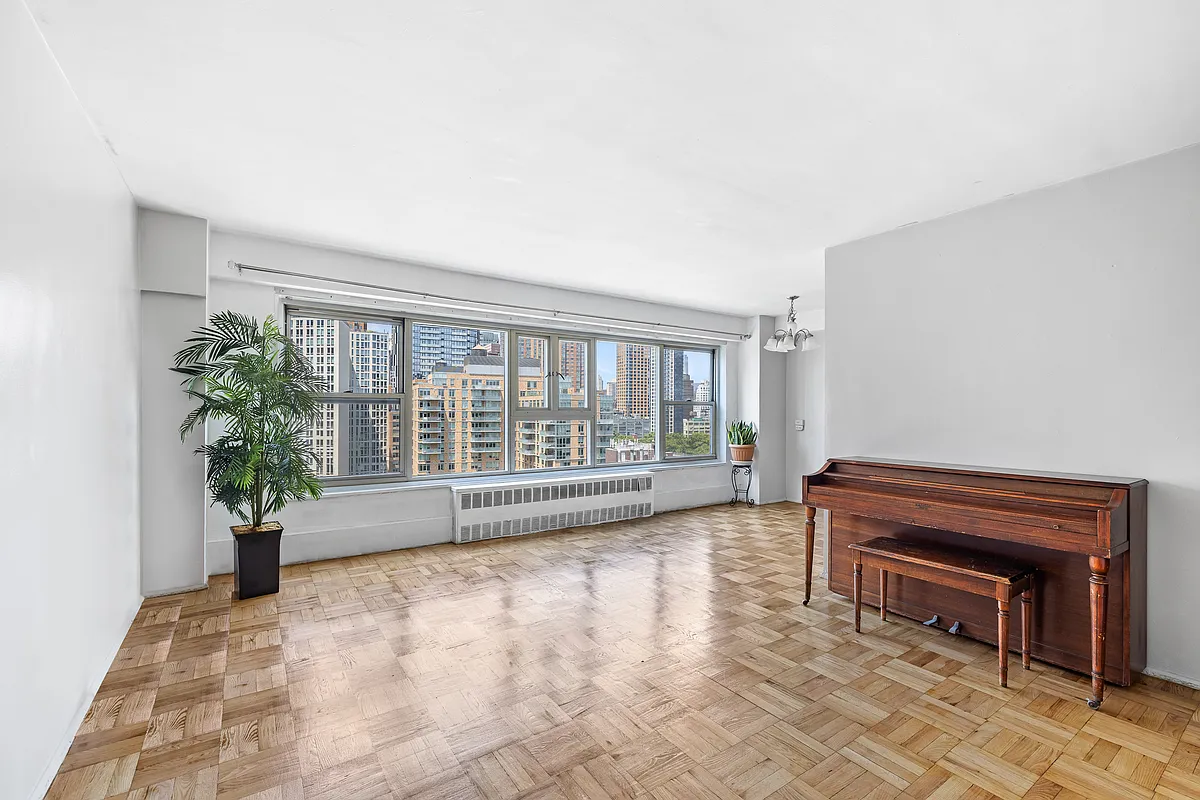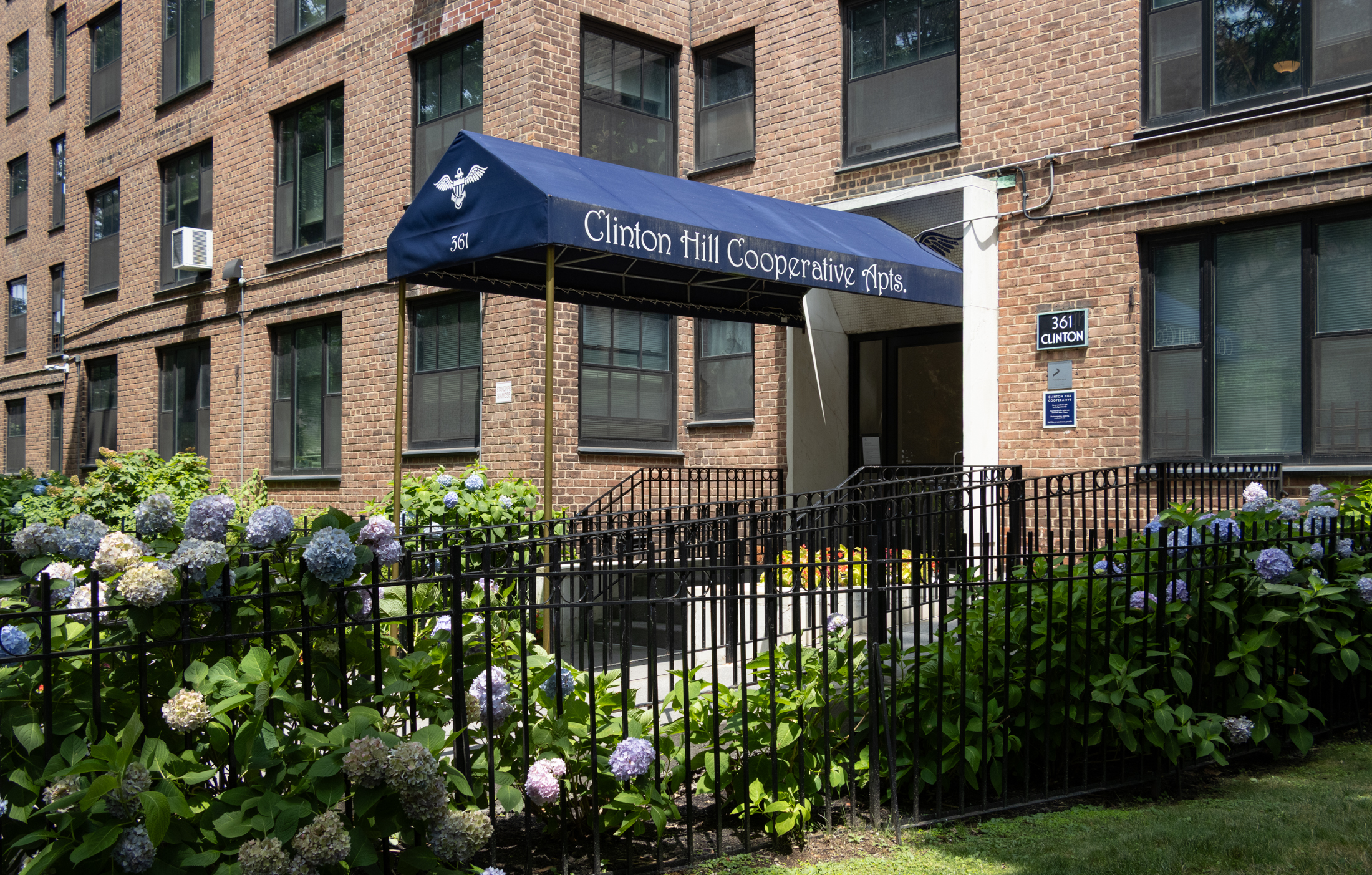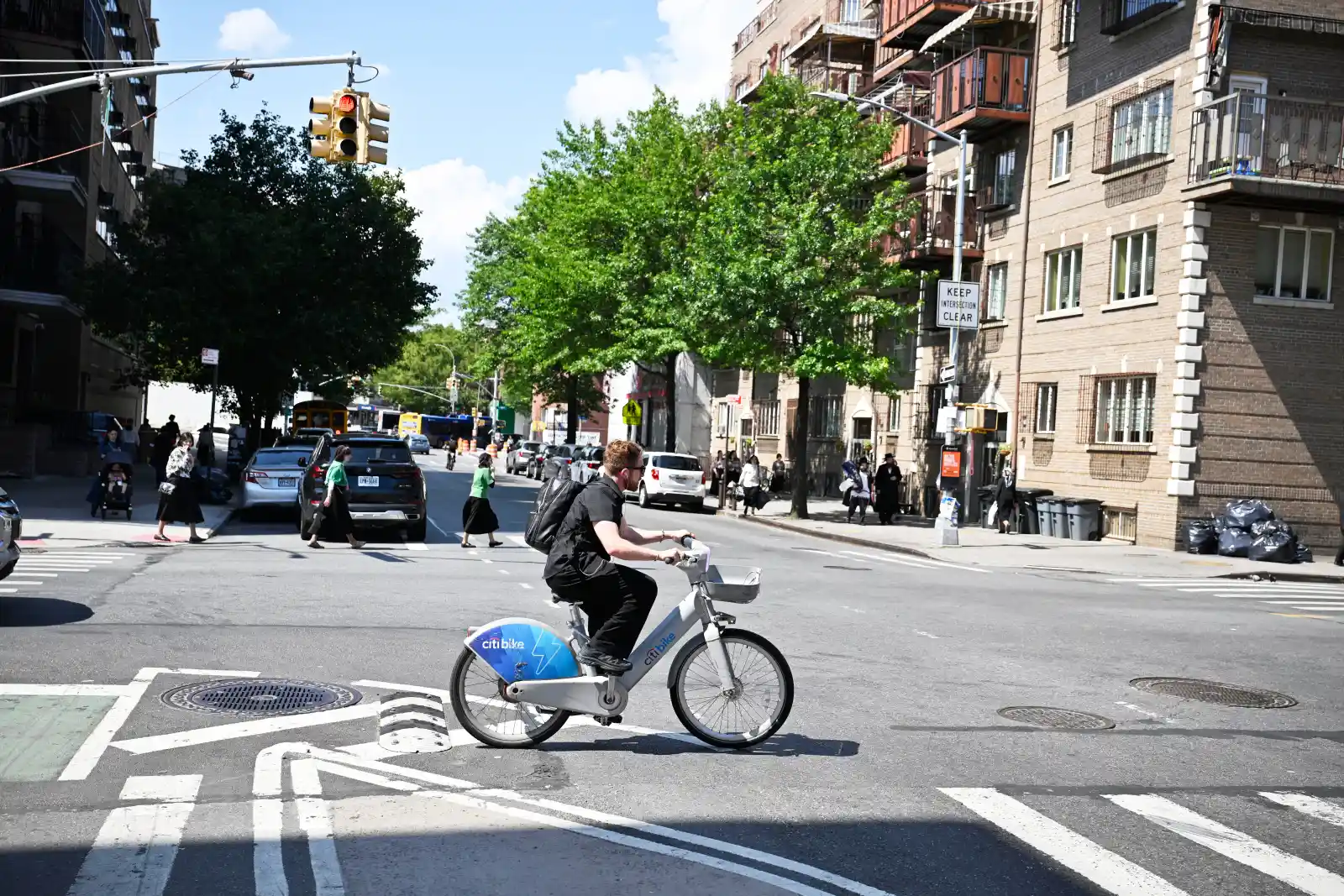75 Clinton Conversion Commences
Two and a half years after the plans were approved, work began in earnest yesterday on the conversion of 75 Clinton Street in Brooklyn Heights from an office building to an apartment building; the plans that were filed and approved back in 2007 also call for the addition of an extra six floors on top…


Two and a half years after the plans were approved, work began in earnest yesterday on the conversion of 75 Clinton Street in Brooklyn Heights from an office building to an apartment building; the plans that were filed and approved back in 2007 also call for the addition of an extra six floors on top of the former Bankruptcy Court building. A tipster who has a view of the top of the building, though, reports that there’s no sign of any steel work happening on the roof, so maybe they’ve bailed on that. GMAP DOB





This building was originally only 3 storeys, and an additional several storeys were built on it, in the early 1970s. It is outside the Brooklyn Heights Historic District, which is why the enormous Archstone highrise was built on this block. At the time the additional floors were added, the outside stone facade was replaced by the junky facade now cadding the building. A piece sheered off a couple of years ago, which is why it has had a sidewalk shed the last few years.
I sure hope they fix the peeling facade – a corner panel started to detach in a high wind (thus the sidewalk shed). I’ll be interested to see how one transforms this ugly cheapo building.
Donald and Minard are both right. The building is corner to corner along Clinton (not Hicks), from Montague (where the Rite Aid is) to Remsen (where Bolton’s(?) used to be). The retail spaces are for rent.
http://tinyurl.com/yc824k8
A set of plans (with picture) for the redevelopment are here – not sure if this is what was approved:
“JBS is working as the Owner’s Representative on this project that includes the construction of approximately 125,000 SF of residential and commercial condominiums. The existing 80,000 SF building of commercial space will be converted to residential and retail. An additional 45,000 SF will be added to the existing building. Amenities of the new condo include a 5,000 SF roof deck, fitness center, personal storage and meditation area for the condo residents.”
http://tinyurl.com/y87nhzd
It’s a serious eyesore–my soul cringes every time I walk past it. Super-convenient location–probably will be a lot cheaper than its neighbor, 166 Montague!
did fairway buy the retail space?
That is one ugly building.
i hear rental
LOL, Donald. I was NOT comparing the location with the SW corner of Central Park, only the development potential of the raw space.
Actually there was a dress shop on the ground floor of this building. this is the corner of Clinton and Remsen.
The views from the upper floors are probably pretty terrific. They would be foolish not to add as much height as permitted by zoning.