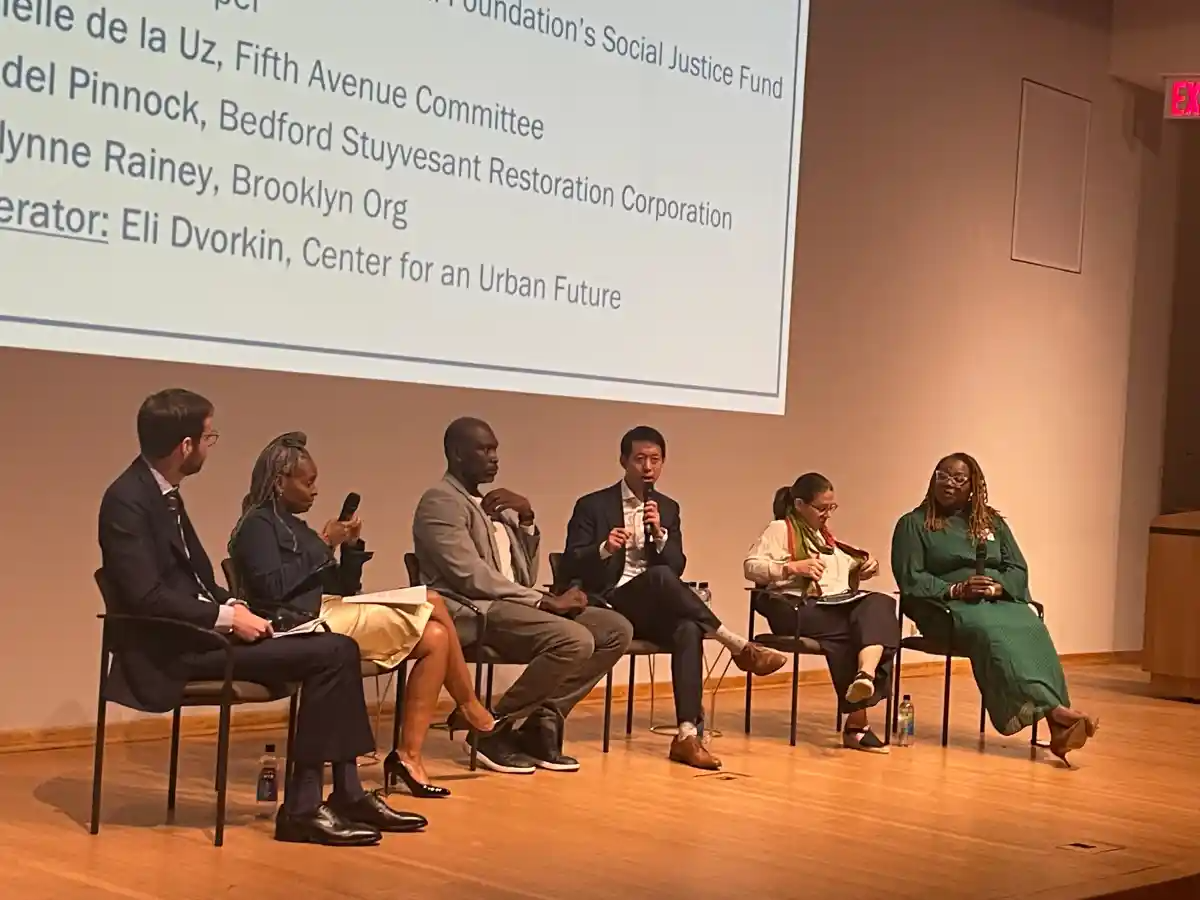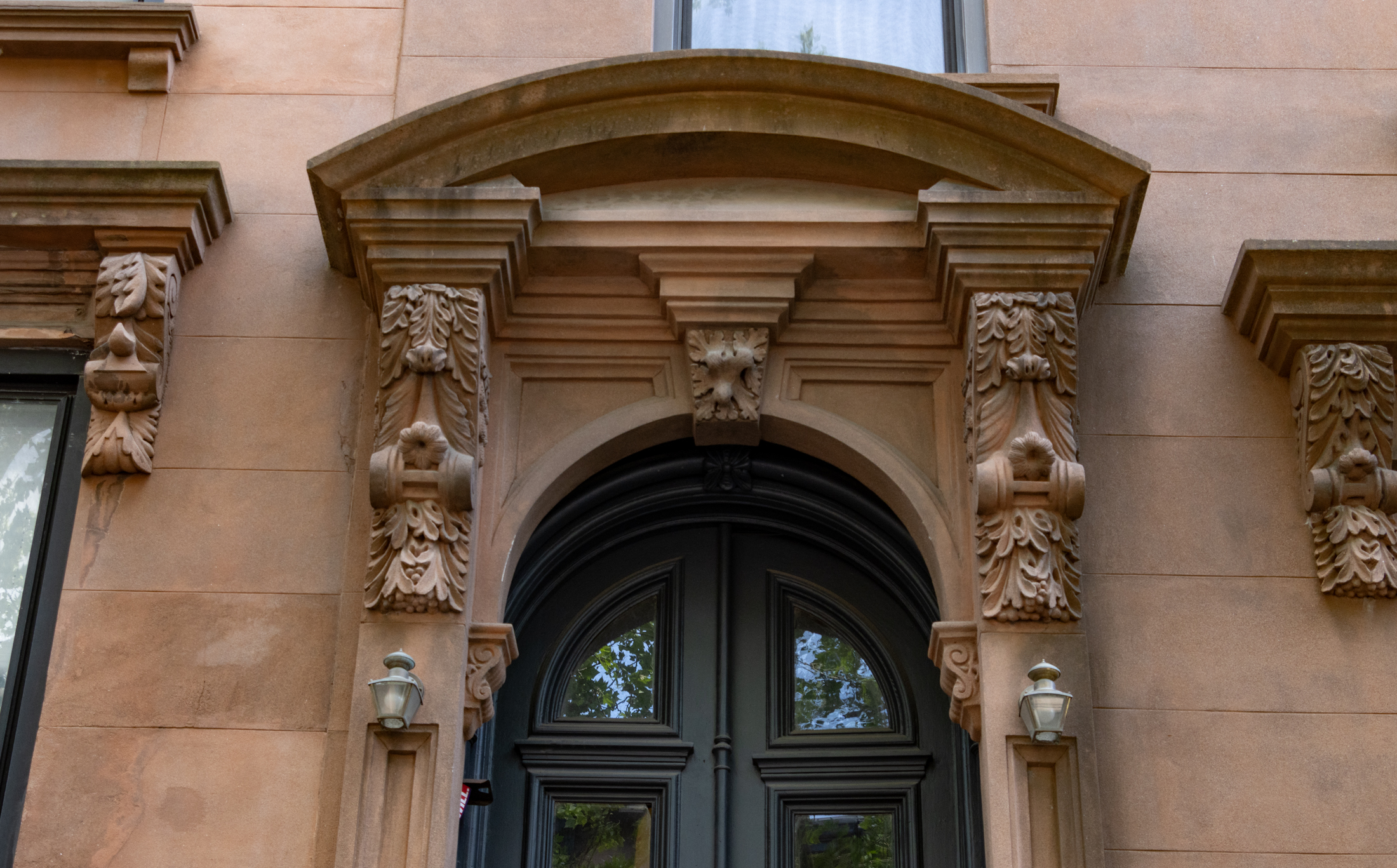Walkabout: The Great Gathering, Part 1
Read Part 2 and Part 3 of this story. On July 4th, 1825, a small group of Brooklynites interested in art, culture and science met on the corner of Cranberry and and Henry Streets to lay the cornerstone of an Apprentices’ Library. From this humble beginning, the Brooklyn Institute grew to an umbrella organization with…

Read Part 2 and Part 3 of this story.
On July 4th, 1825, a small group of Brooklynites interested in art, culture and science met on the corner of Cranberry and and Henry Streets to lay the cornerstone of an Apprentices’ Library. From this humble beginning, the Brooklyn Institute grew to an umbrella organization with 27 separate societies under its wings. By 1898, these societies, which met in various halls, libraries and clubs around Brooklyn, as well as their own space, decided it was time to consolidate themselves, and all of the accumulated art, scientific and archeological collections into one space, which could be open for all. This institution became the Brooklyn Institute of Arts and Science, which we know today as the Brooklyn Museum. Thursday, I’ll write more about how that came about, but today I’d like to concentrate on one of the societies that made up the Brooklyn Institute The Architectural Department of the Brooklyn Institute.
The Dept. of Architecture was organized in December of 1889, and was one of the last new societies to belong to the Institute. The New York Times writes that It is hoped that the organization will be the means of bringing together into relations of social and mutual helpfulness, a large number of architects and students of architecture. The organization would hold regular meetings, elect officers, solicit membership, and come together to sponsor lectures on various architectural topics by fellow members, as well as guest speakers. They would also be able help the parent organization, the Brooklyn Institute, in their goal of building a new facility, something that was in the planning stages for years before they actually began designing or building.
The first meeting of the Department of Architecture was held on December 13th, 1889 at the Institute, and officers were elected. The President was George W. Morse, Vice President Louis DeCoppet Berg; Secretary William B. Tubby; Treasurer Gustav A. Jahn; Chairmen of Standing Committees Richard M. Upjohn on Current Works, Walter E. Parfitt on Museum Library, R.L. Daus on Competition and Awards, Albert F. Doench on Professional Practice, and H.P. Fowler on Social Intercourse. I hope somewhere in the archives of the Museum, or the Historical Society, a photograph exists of the members of the Architectural Department of the Brooklyn Institute. Like the famous photograph of Harlem jazz musicians taken in front of a Harlem rowhouse, this would have been a picture of many of the greats in the world of late 19th century Brooklyn architecture. So many names made more familiar here, or already known to avid readers of designation reports became members, including: George P. Chappell, Frank Freeman, Ernest Lamb, William Hough, George Damen, William Danmar, Isaac Ditmar, Carl Isenach, Frank Fowler, William Goodyear, JD McAulliffe, Thomas Houghton, Albert E. White, and Russell Sturgis. Absent were Axel Hedman, PJ Lauritsen, Amzi and Henry Hill, Magnus Dahlander and Montrose Morris. Some, or most may have well been members, as the paper only listed those who took up committee or elected membership. I do have a feeling that Montrose Morris did not play well with other architects, and preferred to spend his time with his social connections. He is never mentioned in any article regarding this organization. Perhaps in their archives, a list of members could solve that mystery.
At any rate, the Department sought to improve architecture in Brooklyn. They found it crucial to make sure the new crop of architects coming into the profession were well trained. President Morse states at one meeting, This department is designed primarily to be one of education in its purpose. The architect members have a double advantage of a wheel within a wheel in their labor-social intercourse combined with the study of improvements and beauty in architecture which ought to, and I trust will, result not only in benefit to themselves, but to the people of Brooklyn, as well. Monthly contests were held for students, to design buildings that would likely be of the sort the new architects would be assigned in their early careers. The Department, unlike many other organizations, also accepted women in their ranks. In 1890, Mary L. Bull and Josephine A. Clark were voted into membership along with many other men.
Lectures presented by the Department of Architecture were of varying subjects, including the architecture of Italy, decorative arts in its relation to architecture and architectural principals, Gothic architecture and the like. These lectures were often given at the large auditorium at the YMCA, which was once at Fulton and Bond Streets. These lectures were well attended and very popular, and came with visual aids. Consider a lecture by Dr. Arthur Frothingham, of Princeton, on Some Instructive Examples of French Gothic Churches, fully illustrated with stereopticon views. Like any institution with tried and true methodology, sometimes the lectures were a screed against any sort of innovation and progress, such as the 1891 lecture by Walter Dickson called the False and Absurd in Architecture, where he cautioned that there are certain rules, observed for the most part for nearly three thousand years which the young architect must begin with and the elder observe…….One thing especially that grinds the soul of the true architect is to observe the massive balconies, towers and other pieces of foolishness built out of sheet iron and painted to look like stone, often an apparent weight of a couple of toms or more hanging off in the air with no support whatever. Hmm, he may have had a point there….
In 1892, the Department of Architecture was appointed to pick a committee of judges to oversee the competition for the new building that would house the Brooklyn Institute of Arts and Science. The competition was structured in order to enable any architect, young or old, famous or obscure, to have a fair chance to get their design chosen. All entries were to be judged with no names on the blueprints, sketches or models. A panel of judges was chosen; Professor A, F. Hamlin of Columbia College, Robert Peabody, a well-known Boston architect, and Brooklyn’s own George L. Morse. Out of the many designs, which included those of Frank Freeman, Montrose Morris, and Parfitt Brothers (who made the finals), the winning design was that of McKim, Mead, and White.
However, in 1896, many officers and members of the Department of Architecture resigned en masse from the Brooklyn Institute, ending the close association of Institute and architect. They cited deep differences of opinion with the director of the Institute, Franklin W. Hooper, who they accused of ignoring their advice and expertise on matters architectural. They also accused Hooper of not letting them run their department in their way, and said that the governing body of the Architectural Department had become mere figureheads with no power or influence. These dissatisfied architects would go on to form the Brooklyn branch of the American Institute of Architects (AIA).
Next Walkabout: the Brooklyn Institute becomes the Brooklyn Museum.
Postcard shows the proposed Institute of Art and Science that McKim, Mead and White designed. Only a quarter of this massive structure was ever built.





I think you would have to destroy part of the BB Garden next door to accommodate your planned completion. Of course, if this would entail ripping down that oozing pustule they added to the facade of the museum a few years ago, I’m all for it!
I don’t think you could complete that structure, even if there were funding for it — unless you were willing to demolish much of the Botanic Garden, not to mention the newer portions of the existing Museum.
I’d rather dream about tearing down brutalist concrete apartment projects in the neighborhood and putting Ebbets Field back where it belongs.
I want in on the book when published. MM, I would really appreciate a signed copy if you could take the time.
Brenda, too true, too true.
I’m collecting as we speak, Minard.
Hmmm didn’t see that the apprentice’s library burned down, b4l, and I’ve been pouring though the Eagle articles for days. It can be tedious, but I enjoy it. There’s always some tidbit of great info to be found. Thanks!
MM…
the apprentices library went up in flames a decade or so before the museum was occupied. a good conspiracy theorist would have a field day.
thus it is part of a theater piece tentatively scheduled to go up in 2011 or 2012.
the brooklyn daily eagle archives are tedious but enjoyable if you like that sort of thing.
Just imagine what such a society of Brooklyn architects would look like if organized today. We could have secretaries in charge of Fedders facade replication, generic eyesore proliferation, and McMansioning. Stereopticon lectures could be delivered on the latest trends in shoddily constructed moderne condominiums. Technical mastery could be shared in the subversion of building and safety codes and contextual style with historic districts. And once a year, the assembled could invite a guest “starchitect” to expound on the cult of personality as a vehicle for jamming ill-conceived developments down the throats of the masses. Sigh.
Would welcome some help, bklyn4life!
Nice piece Montrose.
I suggest you take a page from Chris Grey’s modus operandi and turn all these articles into a book.
Most of your articles are as interesting or more so than his.
good start…
dig deeper and you may find some interesting intrigue about the circumstances that formed the eastern parkway building.