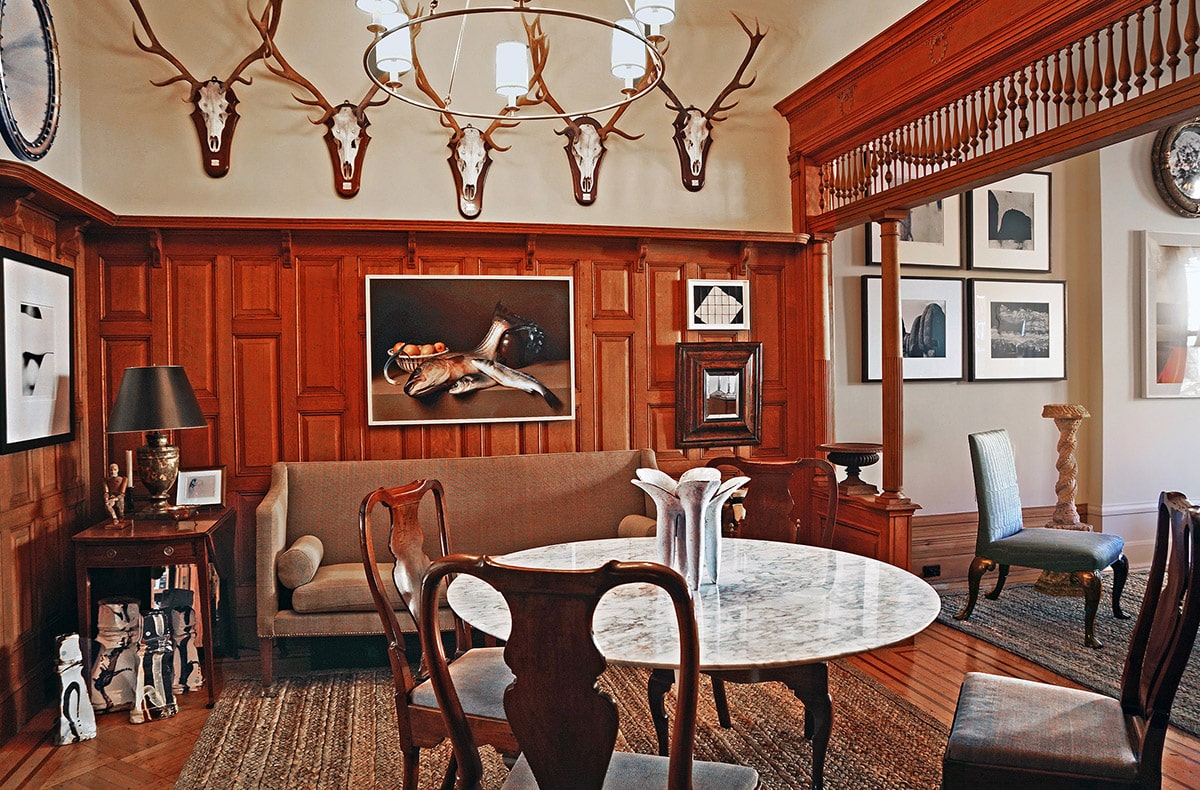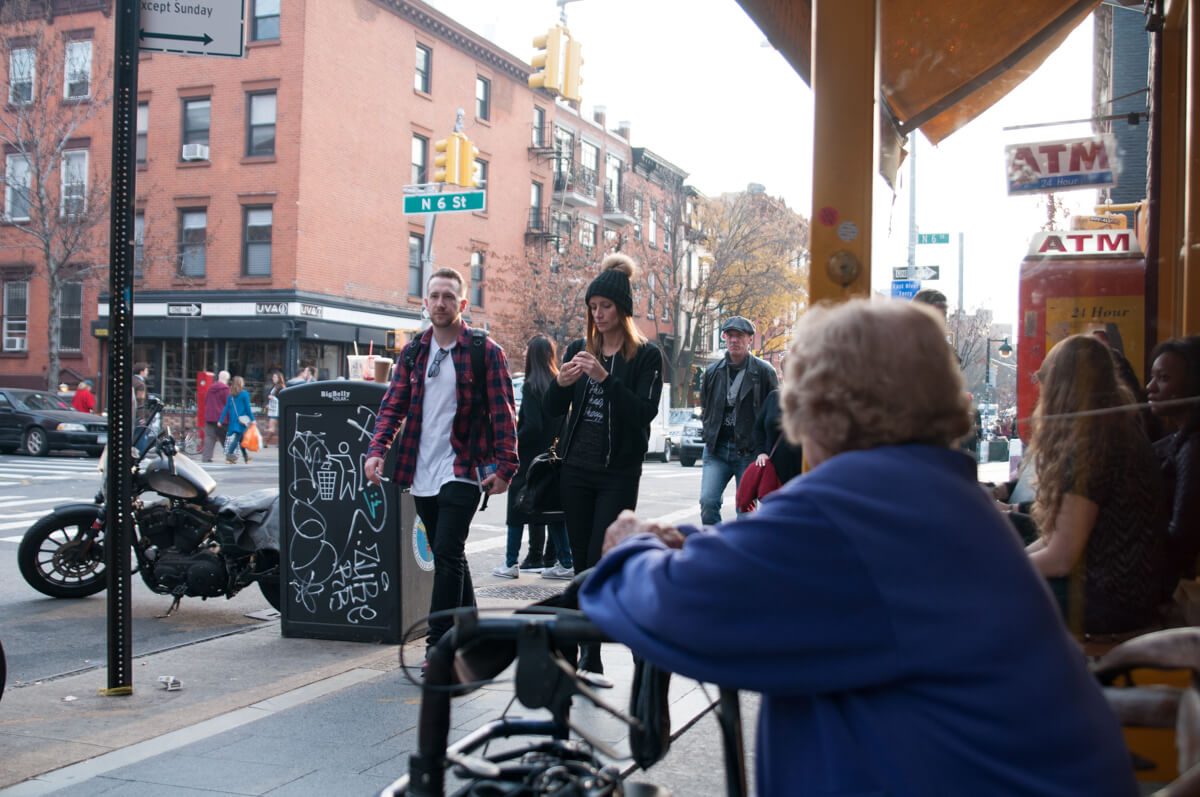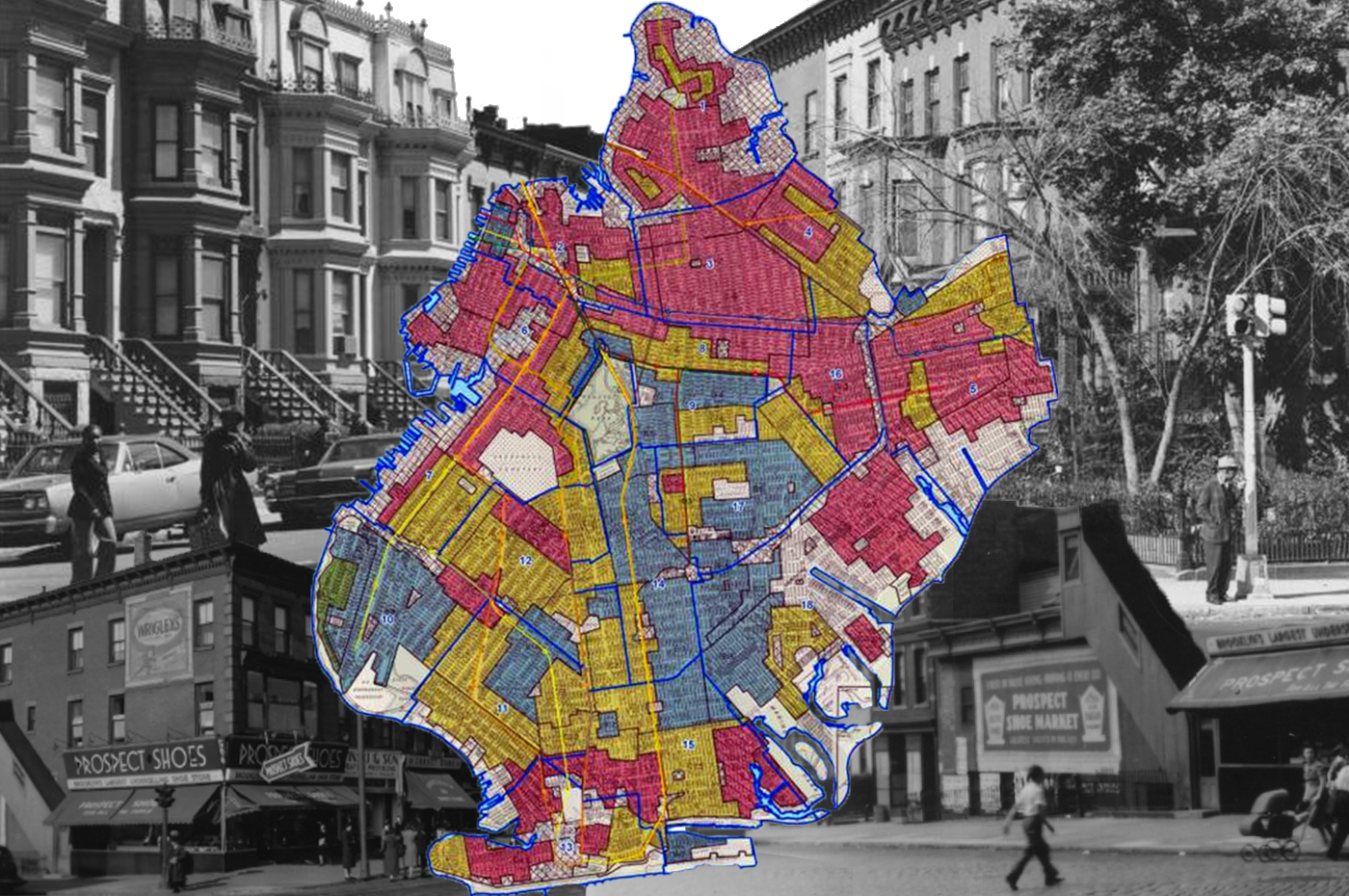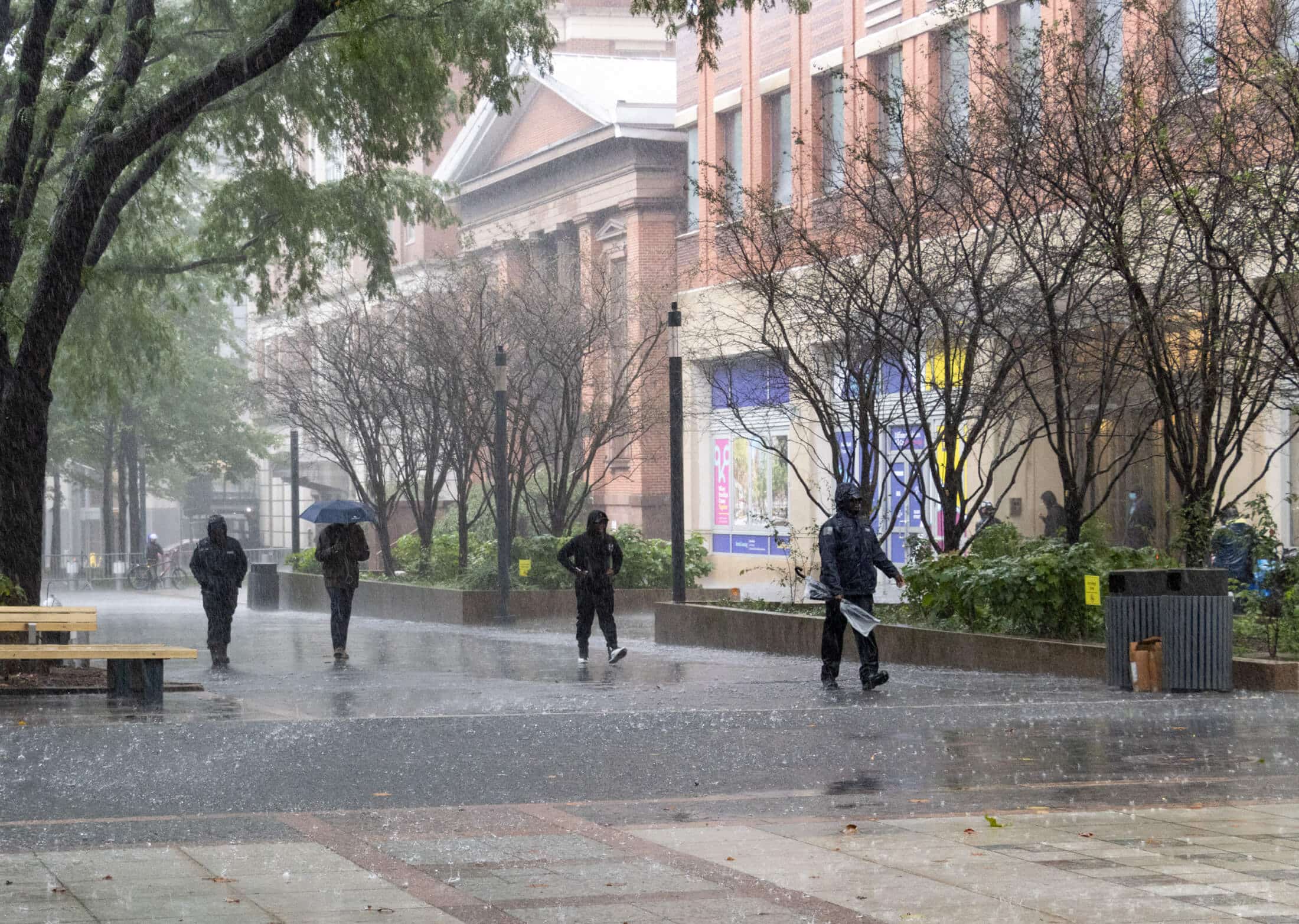House of the Day: 237 Carlton Avenue
When 237 Carlton Avenue was on the 2006 Fort Greene House Tour we called it “probably our favorite of the tour.” Looking at the photos of the Greek Revival townhouse on the new Corcoran listing, we can see why. The 5,000-square-foot semi-detached house, which was once a church rectory, has original wide-plank floors, beautiful woodwork…

When 237 Carlton Avenue was on the 2006 Fort Greene House Tour we called it “probably our favorite of the tour.” Looking at the photos of the Greek Revival townhouse on the new Corcoran listing, we can see why. The 5,000-square-foot semi-detached house, which was once a church rectory, has original wide-plank floors, beautiful woodwork and, most unusually, a width of 40 feet. The house needs some modernizing, to be sure, so it’ll be interesting to see what the reaction is to the $2,500,000 asking price. Another question mark that is bound to impact the sale is what the future holds for the large empty lot next door; there are LPC-approved plans for a townhouse development that never got built, but right now it’s just a plywood fence and a field of weeds.
237 Carlton Avenue [Corcoran] GMAP P*Shark









wow! what can i say that hasn’t already been said exceot price, which is irrelevant in this case. the woodwork is incredible – quite different and perhaps even refreshing from the typical darker grains found in most brownstones.
The addition is Italianate in style and dates from a later period. Even the white marble fireplace inside is Italianate. Don’t know how that interior Greek Revival doorway ended up leading to an Italianate addition. Interesting. Some of the other doorways appear to be missing their original woodwork. Perhaps they were widened. This also seems to have happened on the upstairs bedroom floor. So I guess there are no doors that close up there nor original dressing areas.
if the lot is 52 by 86 then this is a great deal.
I just did not see any lot info on the realtor’s listing, which is unusual.
Why does it matter if it’s an addirion? From the front the brickwork looks the same and that gray marble “belting” is the same as well.
grand army,
If the left portion is original, then why is the exterior different from the right portion?
The lintels, the bottom portion of the exterior, etc…?
Julianne Moore owns a similar house in the West Village. Maybe she’d like another, wider place in the “country”?
Pigeon: The wing is not an addition. The floors and moldings are completely consistent with the rest of the house. It’s tempting to say it was built big because it was once a rectory but the old church behind it was built later so it may only have become a rectory based on proximity. More likely, it was just a “stub”, ie. when the speculative developer built his row of (25′ wide?) houses, he had an extra large lot left over and so built an extra-wide one to fill the spot.
The real question is whether this will sell to a single family owner, or to a developer who will condo the building. As Grand Army points out, this is especially attractive to those of us who don’t care as much for the overly frilly details that some late-century rowhouses contained.
DIBS — Based on the lot lines, it is still a very large lot and yard. Although the main building is 24′ wide, the side extension is at least another 15′, meaning that there is still 8′ between the edge of the side extension and the lot line. Plus, behind the extension you will have an enormous yard.
What’s more interesting is that there is a weird separate lot behind this one that is an island surrounded by the other church-related properties (explaining why this is only 86′ deep rather than 100′).
Also, I don’t think it de riguer to include lot lines on floor plans — we are lucky in NY that floor plans alone are almost always made available.
someone up for a joint bid and split this baby 50:50?