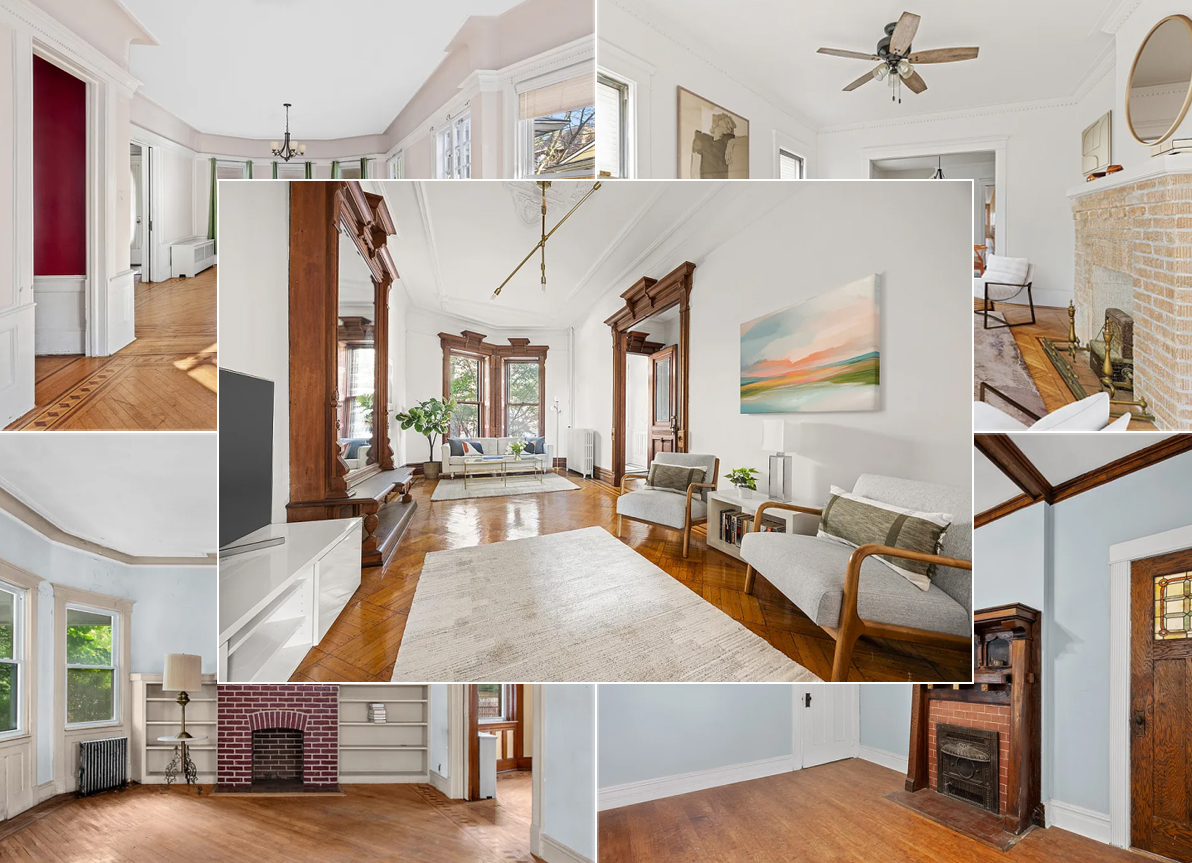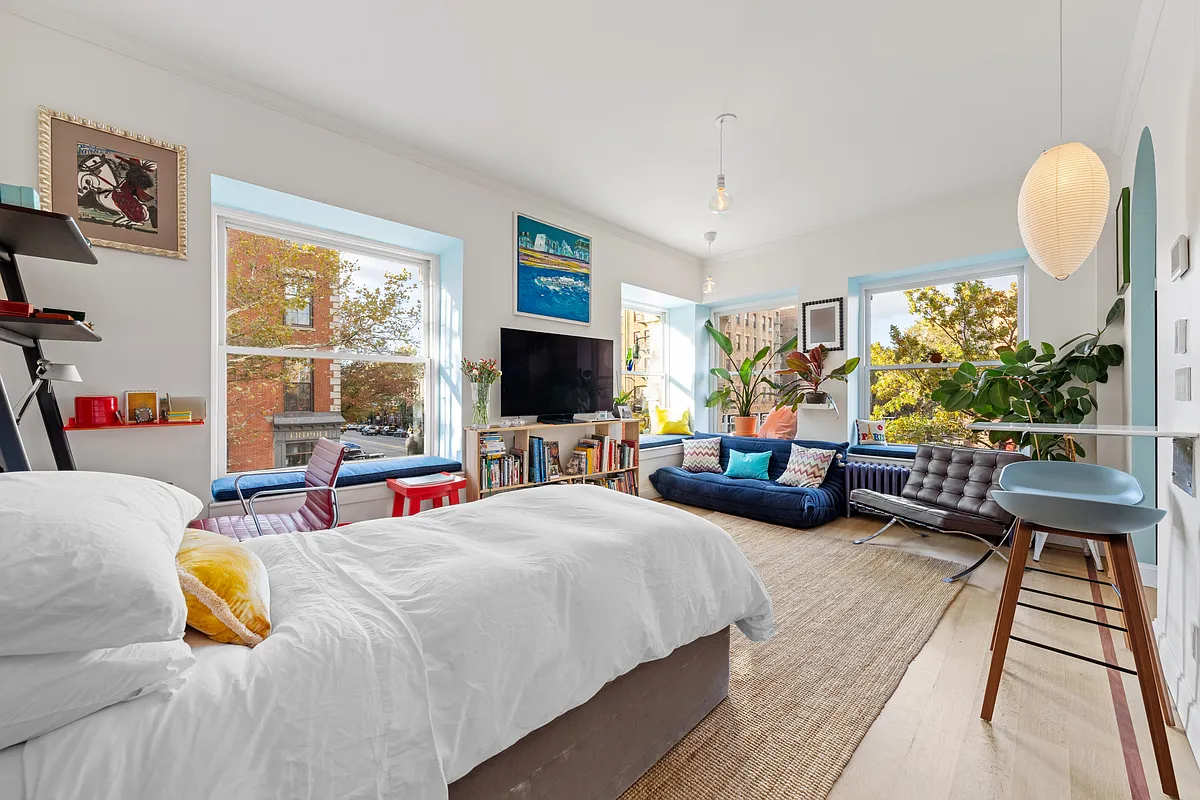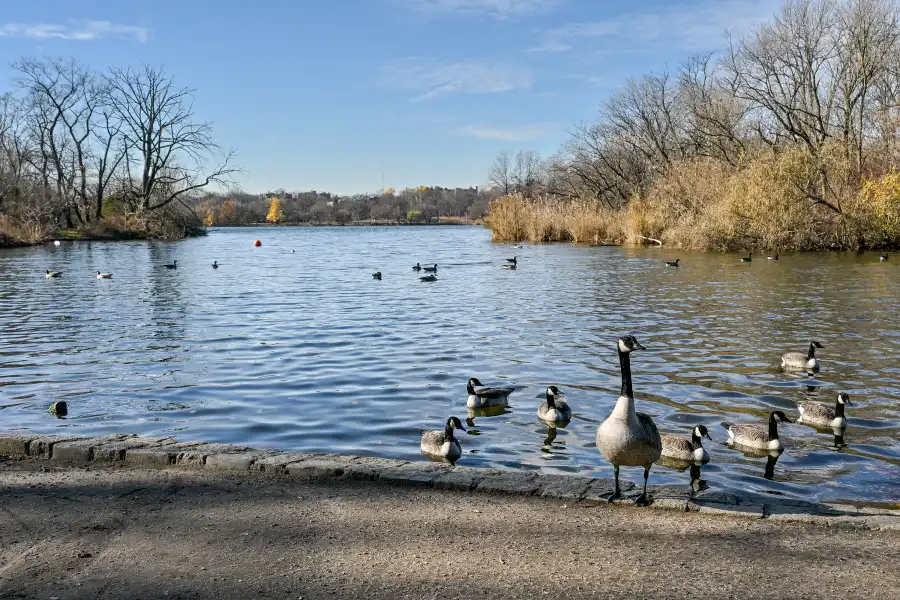221 Washington Taking Shape
The plot thickens. The saga of the house at 221 Washington Avenue, the destruction of whose facade we were decrying on Monday, has taken an interesting turn. Rather than mimicking the look of the wooden house to the right, which how #221 started out life, the design seems to be aping the shape of the…


The plot thickens. The saga of the house at 221 Washington Avenue, the destruction of whose facade we were decrying on Monday, has taken an interesting turn. Rather than mimicking the look of the wooden house to the right, which how #221 started out life, the design seems to be aping the shape of the brownstone to the left. This is gonna be interesting!
Facade Torn Off Washington Ave. House [Brownstoner] GMAP





Good observation from one commenter above—it’s cool that these guys have made nice, big, tall windows that match the brownstone next door. Obviously it’s unlikely that they would clad the house in brownstone (er, stucco, in this day and age) but it’s still cool that they’re mimicking the proportions of the neighbor’s windows and bay. I don’t care what they side the place with, as long as it’s not ugly-ass vinyl. Have to say, though, that anybody with the taste to go with these big windows gives me a lot of optimism for the project overall.
Somebody post a pic in flikr or somewhere.
three stories of bay by noon- they move FAST
Can somebody rig a webcam across the street like they do with This Old House?????
I’m with Maly, thought city law prohibited wood framing period unless you were restoring a current wood home. I didn’t think they’d let you get away with ripping all the wood off the front of the home then re-framing in wood.
what an adorable pollyanna DH is!
this is gonna be the best house in clinton hill!!
arkady — lots of brick homes with wood bay windows in the slope along 6th and on side streets further south. Also, some nice wood frames with bay windows in So Slo. There’s a great one down the block from me. This one looks like they are building it as a frame, and not with a plan to brick up the facade. I hope they put a little blocking in between those studs — pretty tall, you want some lateral stability.
Bay window baby! Interesting to see how they connect to the party wall. Gotta pass by sometime.
***Bid half off peak comps***