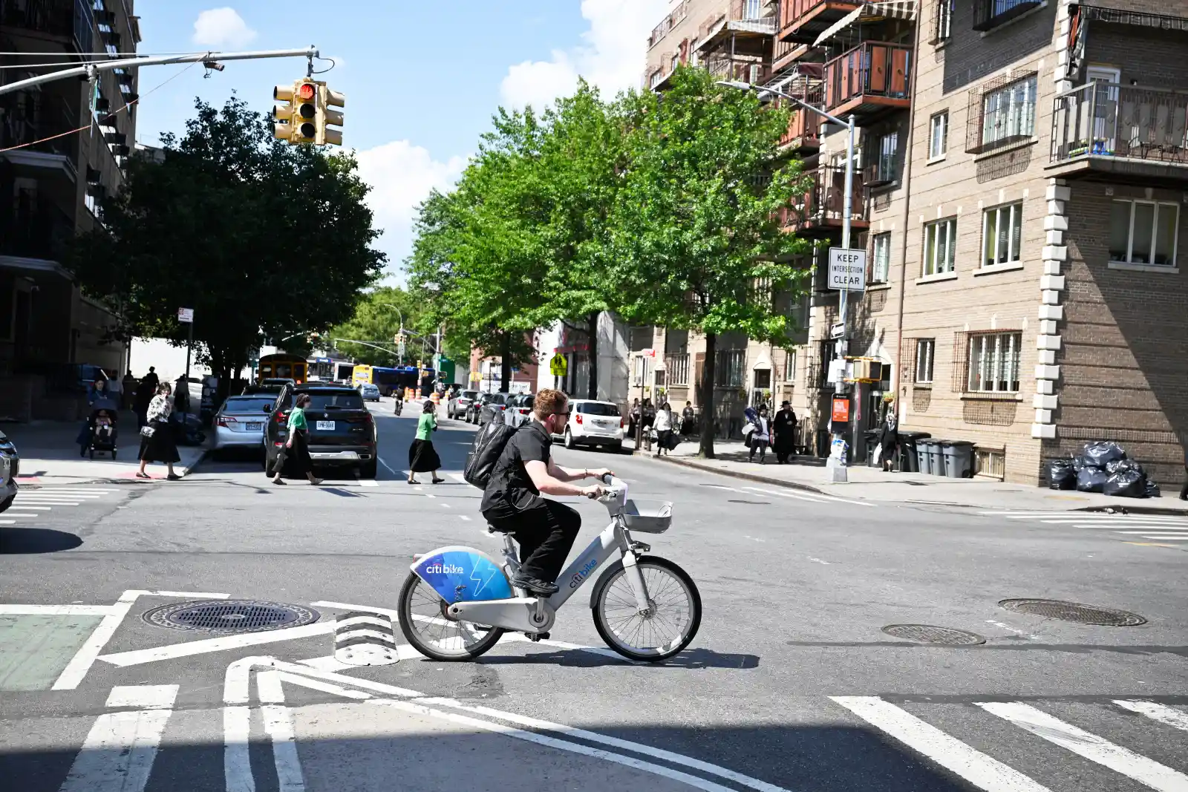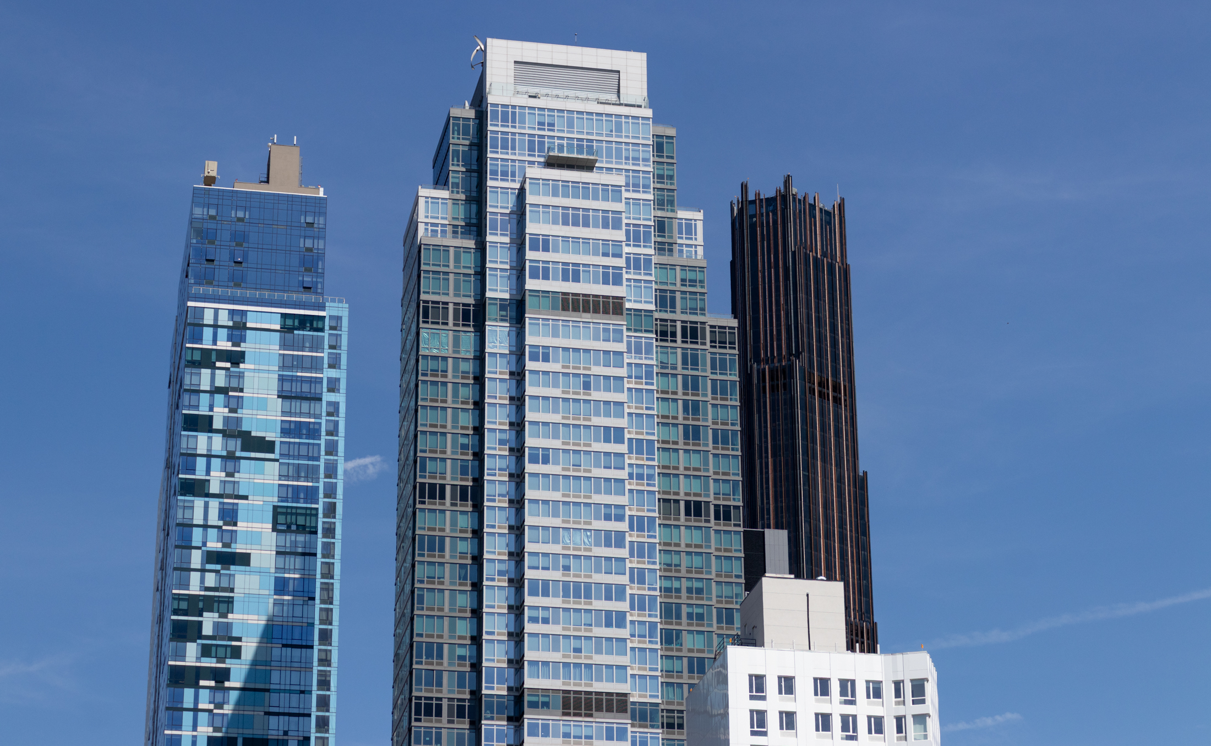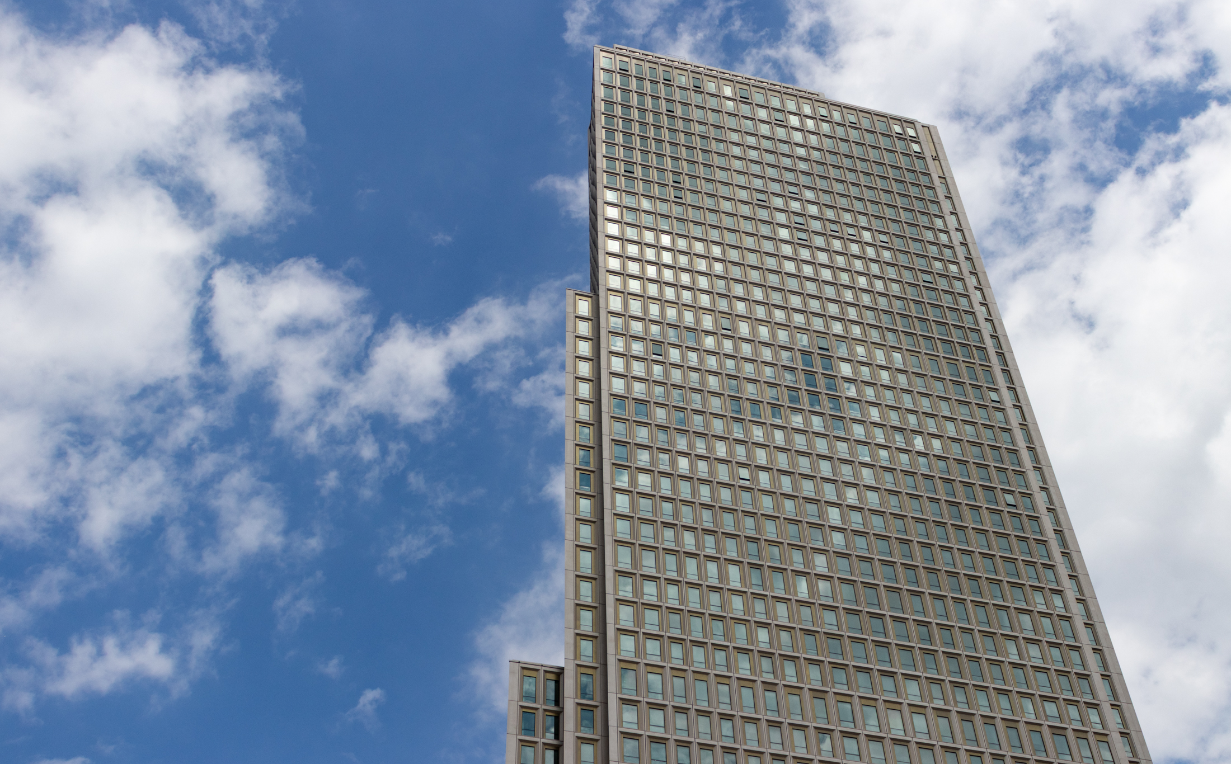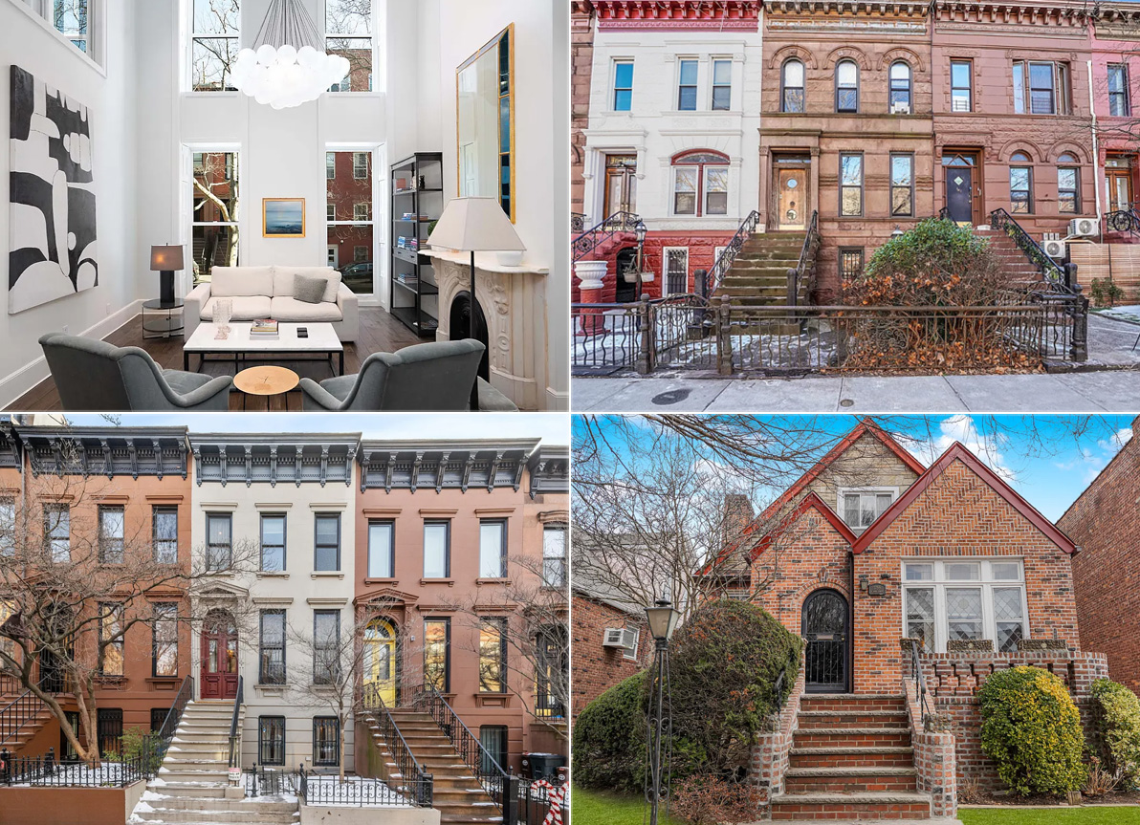Heights Lot Sells for $1,500,000
It’s not often that a piece of vacant land trades hands in Brooklyn Heights, so it grabbed our attention when we noticed that the lot at 27 Cranberry Street had sold. The 25-by-100-foot lot sits on a quiet, leafy block at the northern end of The Heights. According to Property Shark, it comes with the…


It’s not often that a piece of vacant land trades hands in Brooklyn Heights, so it grabbed our attention when we noticed that the lot at 27 Cranberry Street had sold. The 25-by-100-foot lot sits on a quiet, leafy block at the northern end of The Heights. According to Property Shark, it comes with the right to build 6,145 feet of residential space. This puts the purchase price at just under $250 per buildable foot. That actually seems pretty reasonable to us given what a 6,000-square-foot townhouse in perfect condition would cost to build and what it would be worth on the open market. (13 Cranberry, for example, which is only 4,600 square feet, sold for $6,200,000 this summer.) What do you think? GMAP





You can see the alley more clearly in the google streetview image. Or better yet, go stand in front of the house. 🙂 According to DOB, the lot is just over 27 feet, the house is 25 feet, so the alley is about 2 feet wide.
Don’t assume the windows on the top left are legal. I saw a house in PS put in a window in wall along the lot line and a few years later a developer built right over it. Nothing they could do about it either. I don’t se an alley nor do I see any other windows below them.
Funny, also sad, re “qualified buyer” comment.
One more thought: the new owner is the developer of 322 Hicks Street.
Whatever you think of the design, they do know how to work with the BHA and LPC to get projects approved.
http://bk.ly/m7A
runslow – not sure i know what you mean by the “Heights is heating up.” Not much on the market.
i just received a deal synopsis on 100 clark and MK broker has it at $1.1M now. I have come to view the “qualified buyer” statement they use in their press releases as code for “propably don’t know what they are in for.”
Seems like the Heights is heating up Donald. Are you going to take another stab at selling 24 Remsen Street units? Saw your comments on 100 Clark and despite the press release by MK I have to believe the buyer has some agreement in place prior to closing for 1.25M; otherwise the statutory tenancy variable was a huge risk.
Who was the broker for Cranberry?
so i guess i was right on the 2.2 FAR.
Also, the frame house to the left has a small alley next to it – its windows are not on the lot line.
DOB filing is for a 4-story, 1-family house. 5490 sf at 2.20 FAR. Total construction area is 9548 sf incl subcellar, cellar and roof. Footprint is 25×65 (so 35 foot deep yard). 50 foot high facade. No parking. I haven’t seen the plans but I’m guessing that equates to 25×65 on 1st and 2nd stories and 25×45 on 3rd and 4th stories (plus 25×65 garden “cellar” level).
Floor heights must be similar to what Thwackamole wrote above. It will be interesting to see what happens at LPC (it’s been Laid Over once). The other 4-story buildings on the block have no garden level; the other houses with garden level are only 3 full stories above ground – so it will certaintly be the tallest building on the block. The depth is also somewhat unusual for a single family house on the block, although there are non-house buildings on the block with little to no yard.