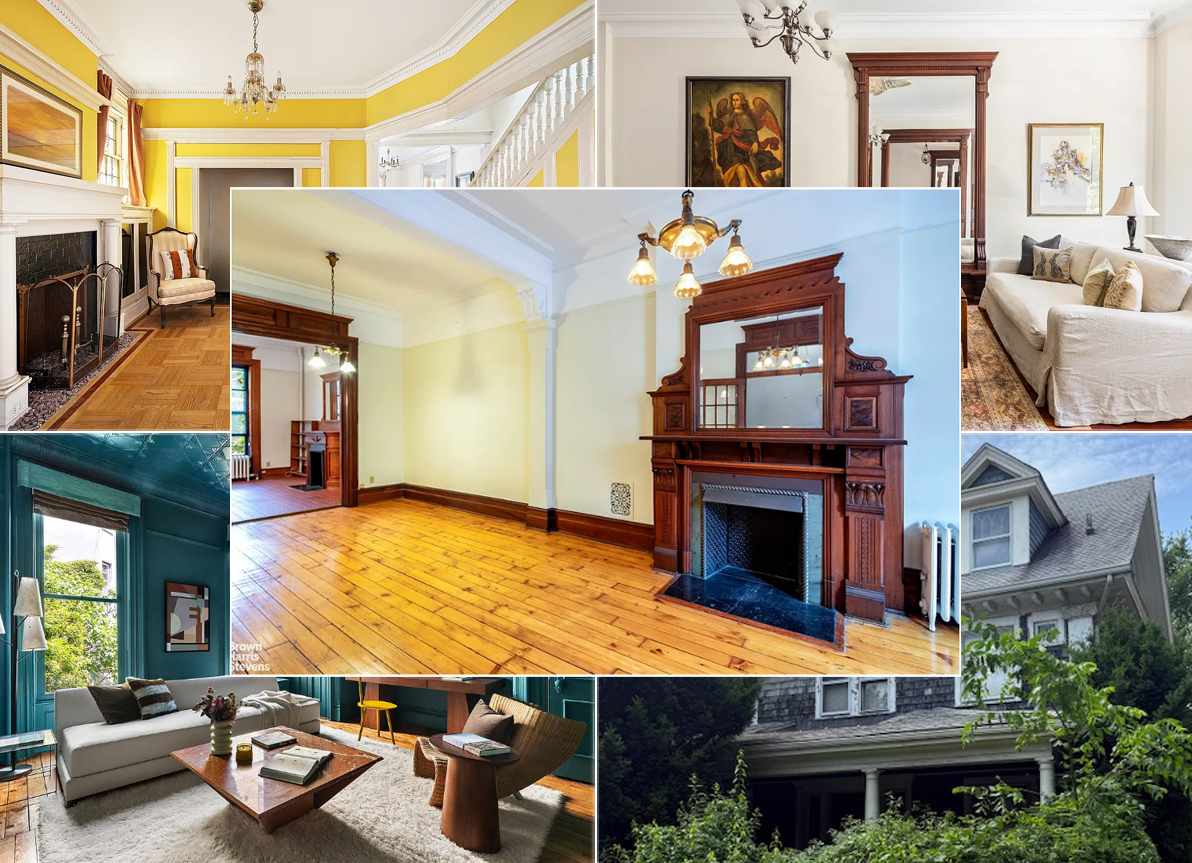House of the Day: 436 Clinton Street
This townhouse at 436 Clinton Street in Carroll Gardens was an Open House Pick back in June when it was listed with Brown Harris Stevens for $2,000,000. Now the four-story house is back on the market with Douglas Elliman for $1,795,000. It’s slightly unusual in that the ground-floor is currently set up as medical offices,…


This townhouse at 436 Clinton Street in Carroll Gardens was an Open House Pick back in June when it was listed with Brown Harris Stevens for $2,000,000. Now the four-story house is back on the market with Douglas Elliman for $1,795,000. It’s slightly unusual in that the ground-floor is currently set up as medical offices, though the listing notes that the rear addition is convertible into a two-car garage, which is worth a lot in this part of town. What do you think? If the interior configuration is not too awkward, this doesn’t seem like a crazy price for this location.
436 Clinton Street [Douglas Elliman] GMAP P*Shark





@Thronston Marcus, I wouldn’t normally respond to a post such as yours. However, among your many inaccurate and erroneous statements one has caused a great deal of distress among my family members and friends. Throughout the day I have received several calls of concern and condolence concerning my deceased husband, who by the way is very much alive and well. While you are certainly entitled to your opinion until you are sure of your facts I suggest that you refrain from comment.
Sincerely,
The Widow !!!!!
P.S. Unless you drive a Winnobago or stretch limo I am fairly certain that most full size automobiles will fit comfortably within 15′.
@Thronston Marcus. I can certainly appreciate and agree with you on the condition of 436 Clinton Street. You should stick to real estate opinions as you are lacking on your facts. Owner is not a widow and doctor is still alive. This I know since he is my father. Thanks for your time.
I have been in this house. Here are the details:
House is narrow. 15′ on inside and the lot is only 65′ deep built full on garden level. There was a garage at some point but doors have been closed up with brick and there does not seem to be a preexisting header to make an easy conversion back. A garage wood be 15′ deep which is rather short for most full size automobiles. The garden level and parlor are set up as a medical office. The house is zoned commercial which means 30-35% down and high commercial mortgage rates with prepay penalties. The taxes are low but would most likely increase upon sale to be more in line with commercial use.
Layout is odd with duplex on top 2 floors. Exterior sq ft. is 3200 but is actually 2,775 sq ft. on the inside which includes garage extension.
Condition is terrible. Needs all new electric, water and heat systems as well as all cosmetic. Currently forced hot air heat which is very old. Exterior seems to be in fine shape though street fencing and brownstone needs work. Kitchen and 2 full bathrooms are in terrible shape as is most everything. Layouts are poor so I would imagine end user does a full gut renovation stripping back to brick structure and starting over. Sub basement is very low ceiling and crowded by forced air system. Sub basement does not go under garage extension.. just a crawl space there. Basement has smelly mildew to it so this is a concern. House structure seems fine though ridge beam should be looked at by opening up ceilings to get a look.
This house has been on the market for many years. Doctor/owner died and widow wants to sell it though is taking her time. My thought is the price is still too high as prices for this type of odd situation (commercial, condition, no original details, layout problems) are considerably lower than prices for 2-3 standard family townhouses. I say it sells some day for 1.55M
Some comparisons:
50 2nd place- Listed 1.6M
73 4th place- listed 1.5M 20’wide
129 Summit- listed 1.8M 20′ wide
175 Sackett- 1.5M
468 Henry – 1.8M 22’wide
52 Strong- 1.5M
414 Henry- 1.4M
161A Carol – 1.6M
84 2nd place- 1.6M
295 Pacific- 1.4M
I have lived around the corner from this place for a couple of years. I can tell you that no one has been living in it for quite some time now.
No one shovelled the sidewalk all winter long.
I’ve never been inside but the outside is shabby. Judging from the floorplan, one picture and their admission that the kitchen and bath need updating, I’m guessing it needs a full renovation – maybe even electrical, plumbing, etc.
That listing description is a disgrace. Is the agent literate?
I saw it before buying a different brownstone in Cobble Hill. The photos are definitely nicer than the property. It’s narrow (less than 18″), awkward, and just has a bad vibe. I’m not afraid of a gut reno, but this place just had a creepy vibe. Plus, the garage extension means no backyard at all.
Interior rooms are 15’….read the floorplan.
Would the garden floor rent for more money if it were residential instead of commercial?
Or, would the commercial tenant (doctor’s office) pay more rent than a residential tenant?
That could be the deal killer, Jason.