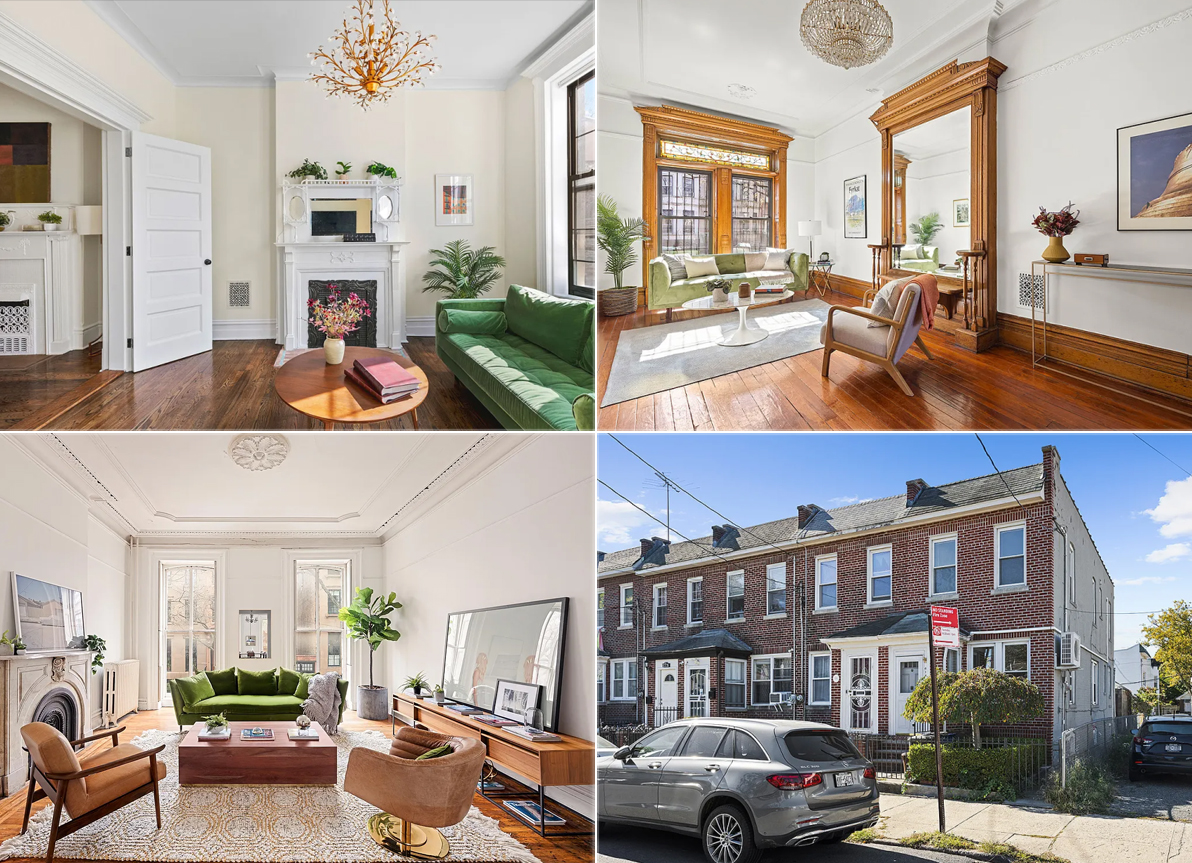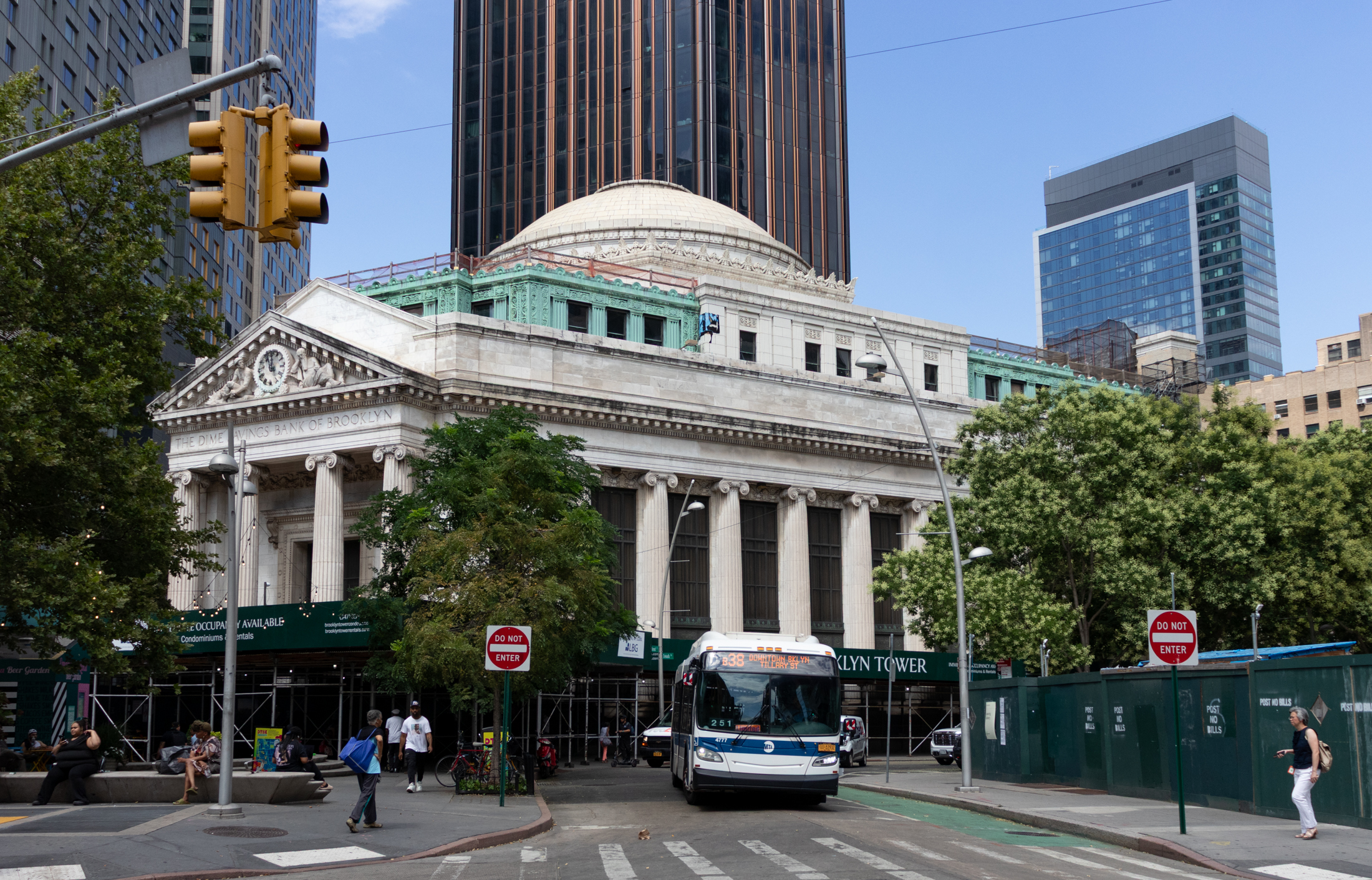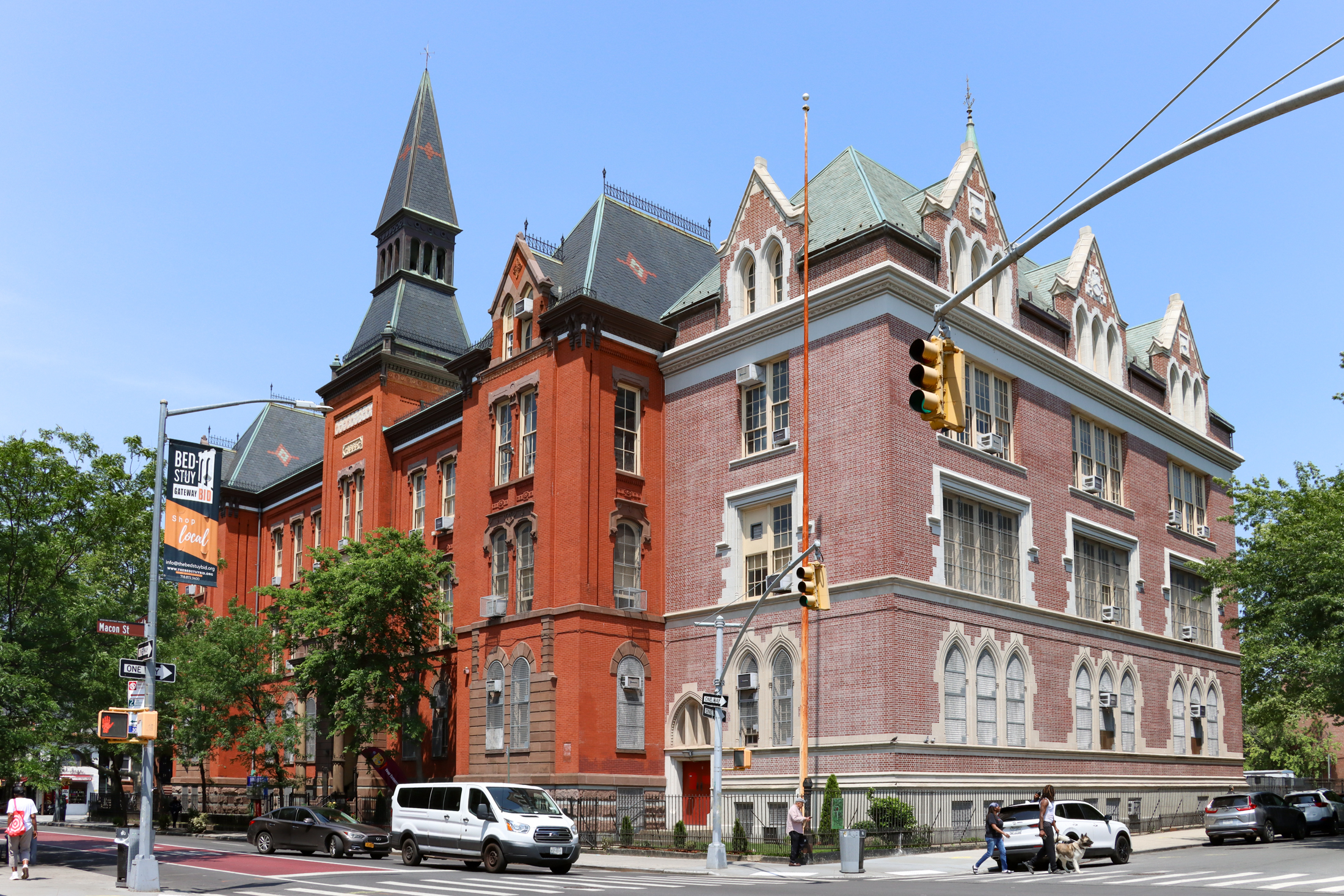House of the Day: 307 Adelphi Street
And now for something completely different…this house at 307 Adelphi, which from the outside looks like a classic Fort Greene brownstone, has received quite the renovation. There are no photos of the upper floors, but the listing says that the original details have been meticulously restored. The real “wow” factor comes from the garden-level floor…


And now for something completely different…this house at 307 Adelphi, which from the outside looks like a classic Fort Greene brownstone, has received quite the renovation. There are no photos of the upper floors, but the listing says that the original details have been meticulously restored. The real “wow” factor comes from the garden-level floor where an ultra modern kitchen has been built. The whole thing is packed with lots of high-end name brands and looks pretty darn slick. The cost of entry? $2,690,000.
307 Adelphi Street [Heddings Property Group] GMAP P*Shark





Even if you’re willing to “make do” with an owner’s duplex, this layout is just crazy, and is a good example of why garden-level kitchens don’t make for workable floorplans.
You essentially end up with two large parlors. The way most families live now, the downstairs living/dining area — you know, the one next to the kitchen — is the one that will get used. The upstairs parlor, in the grand space with the high ceilings, will hardly get used at all. And then, just one bedroom? Craziness. The living/dining area and kitchen should be upstairs, and then you can have 2 or 3 bedrooms downstairs.
I have been in an exact layout around the corner on Dekalb – duplex with two rentals on upper floors. In that case, the owners were not well off, and needed the rent roll to make the mortgage. They used the parlor floor as the living space (kitchen,dining,living) and used the garden level for the bedrooms. The tenants shared the front door/internal staircase, with the owners (who usually exited through the garden level anyways). They sold in 2007 for 1.8 million.
Not sure who on earth would buy this. The price is high enough that anyone who can afford it, wouldnt want to have to deal with two upper level tenants and make do with only the duplex (though I know most of NY would love to have to “make do” with a duplex!), which is poorly configured to a one-bedroom! The decision here just seems strange to me.
Another home – the one we still refer to as “the one that got away” – up the street from this one, sold for juuussssst under 3 million about 3 years ago. Can’t remember the exact address…275 Adelphi? Anyway. Nicest. Brownstone. EVER.
This one? Not so much.
Crappy layout with the two rentals, and overall an univiting, uninspired expensive renovation. I don’t like it. You’d be paying for someone else’s taste (and if it was me, paying to change it). Then again, someone might like it, though it would be hard to achieve that price with the layout.
So a real estate whore, basically.
No, Mr. B is not slipping, just becoming a prudent businessman in reserving snark to listings other than those that butter his bread.
I think it looks terrible.
And yes, Mr. B you really are slipping. You used to make a nasty comment about a single recessed light without FAIL, and now 50 of them and no mention because it’s on the marketplace??
This blog kinda sucks these days. http://www.heresparkslope.com is doing a better job, although it’s obviously just PS stuff. But that guy does some actual investigation and nice commentary.
Check it out!
A Poggenpohl kitchen in a brownstone, wow. Last place I saw one was on a 90-foot Italian yacht.
That’s one ugly renovation. It looks like 80’s suburbia ate the house’s innards and hit it with parquet flooring and branded kitchen appliances. Grotesque.