Gowanus' Landmarked Coignet Stone Building Unveiled After Whole Foods Renovation [Photos]
Brooklyn’s iconic Coignet Building — the city’s first concrete structure — just underwent a stunning $1.3 million restoration funded by Whole Foods. Now that the scaffolding is down, take a closer look.

Gowanus’ iconic Coignet Stone Building — on the corner of 3rd Avenue and 3rd Street — just underwent a stunning $1.3 million restoration that has brought new life to the once-crumbling landmark. The former showroom for the New York and Long Island Coignet Stone Company, the building is New York City’s first known instance of concrete construction.
And now it’s looking more like a landmark than ever.
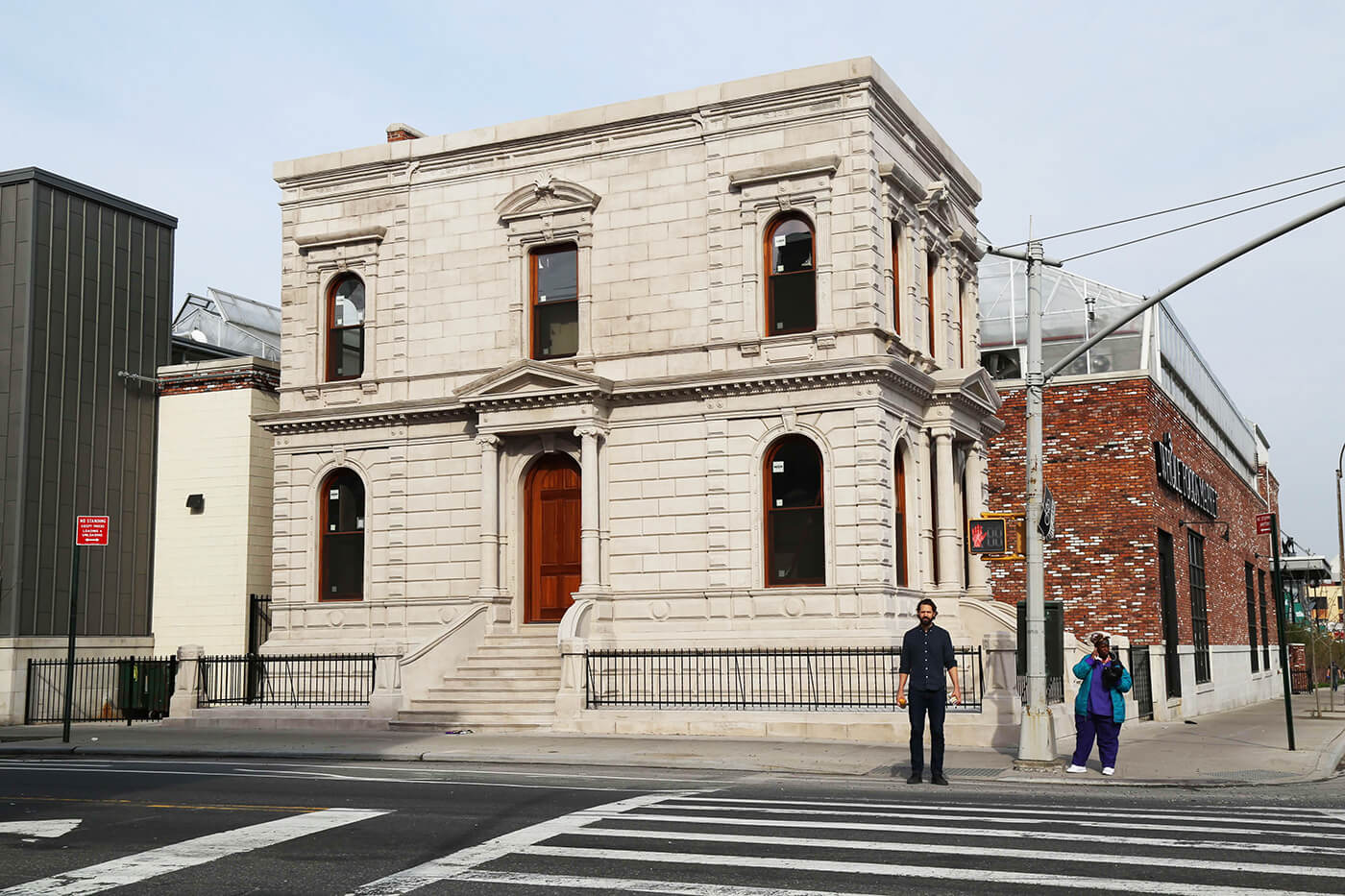
The building was designed by the prolific William Field and Son, the same architect responsible for Brooklyn Heights’ Riverside Apartments and Cobble Hill’s Home and Tower Apartments. Finished by 1874, the structure was home to a series of small businesses over the years — one of whom decided to cover the building’s facade with an ugly brick veneer — before it was abandoned in the 1960s.
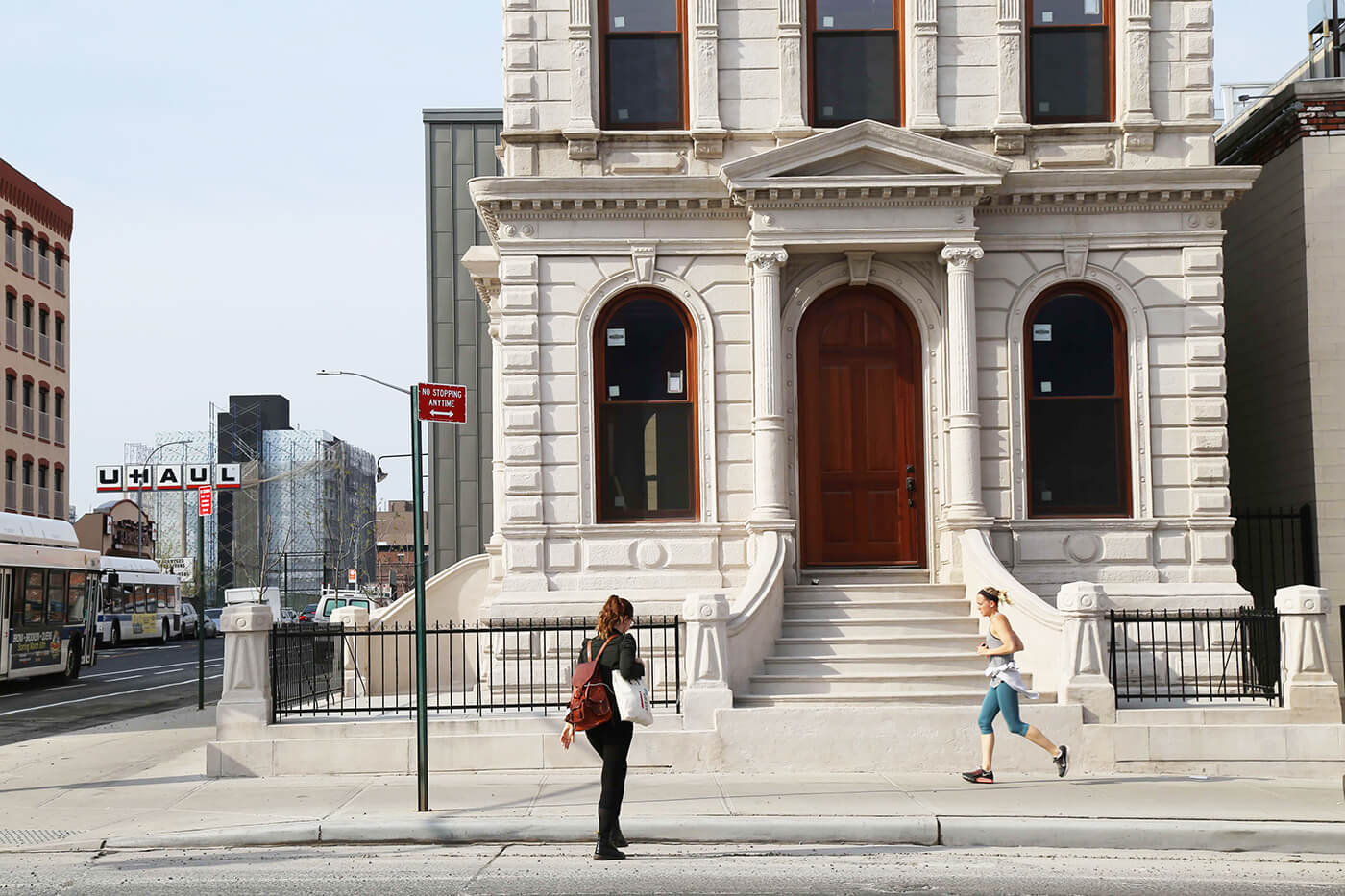
The structure sat in disrepair for decades until supermarket giant Whole Foods agreed to restore its concrete facade in 2005. But even after receiving permits for the restoration, Whole Foods took its time bringing the building back to life. The Landmarks Preservation Commission fined the grocery chain in 2014 for falling behind on the maintenance and restoration of the landmarked structure.
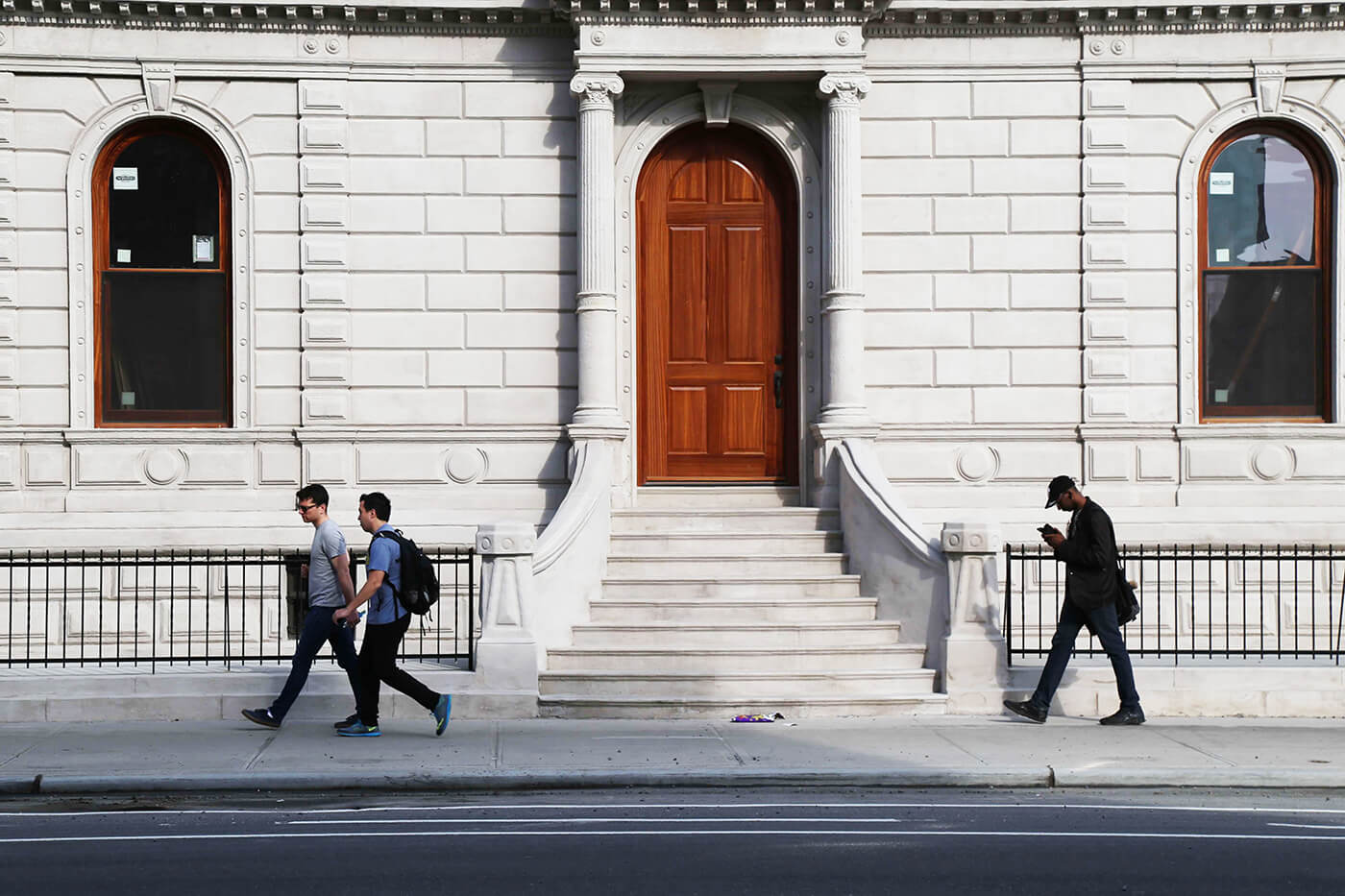
Now, more than two years later, the full restoration has been completed and the scaffolding removed — revealing the Coignet Building in its fully restored glory for the first time.
As for the future, the building’s longtime owner Richard Kowalski currently has the property listed with Cushman & Wakefield for $5 million. The listing notes it is a “great retail opportunity” and the building needs an interior gut renovation.
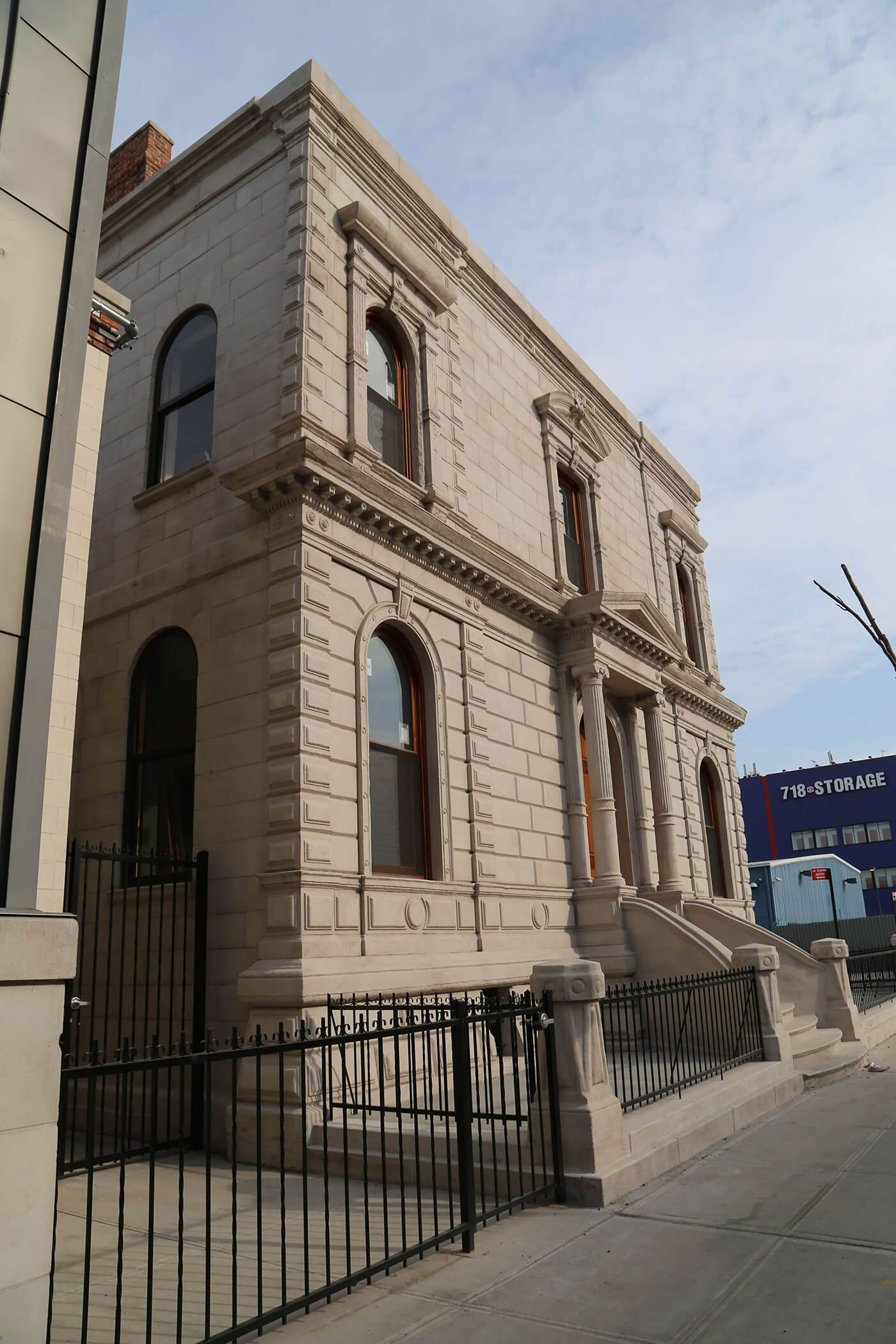
A small alley separates the Coignet site from the Whole Foods next door.
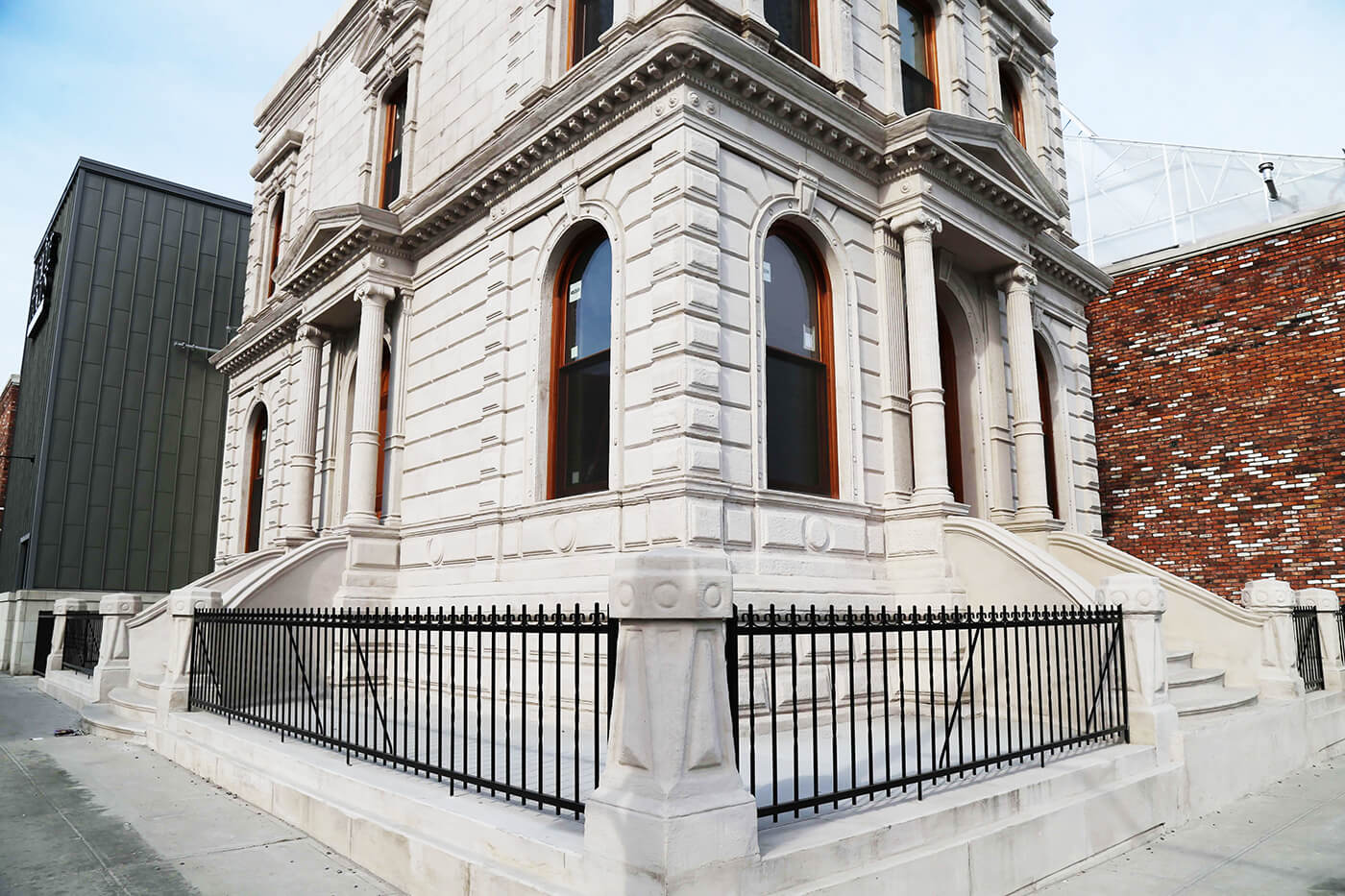
The structure has two entrances. Before the renovation began, a third door existed, facing what is now the brick wall of the Whole Foods.
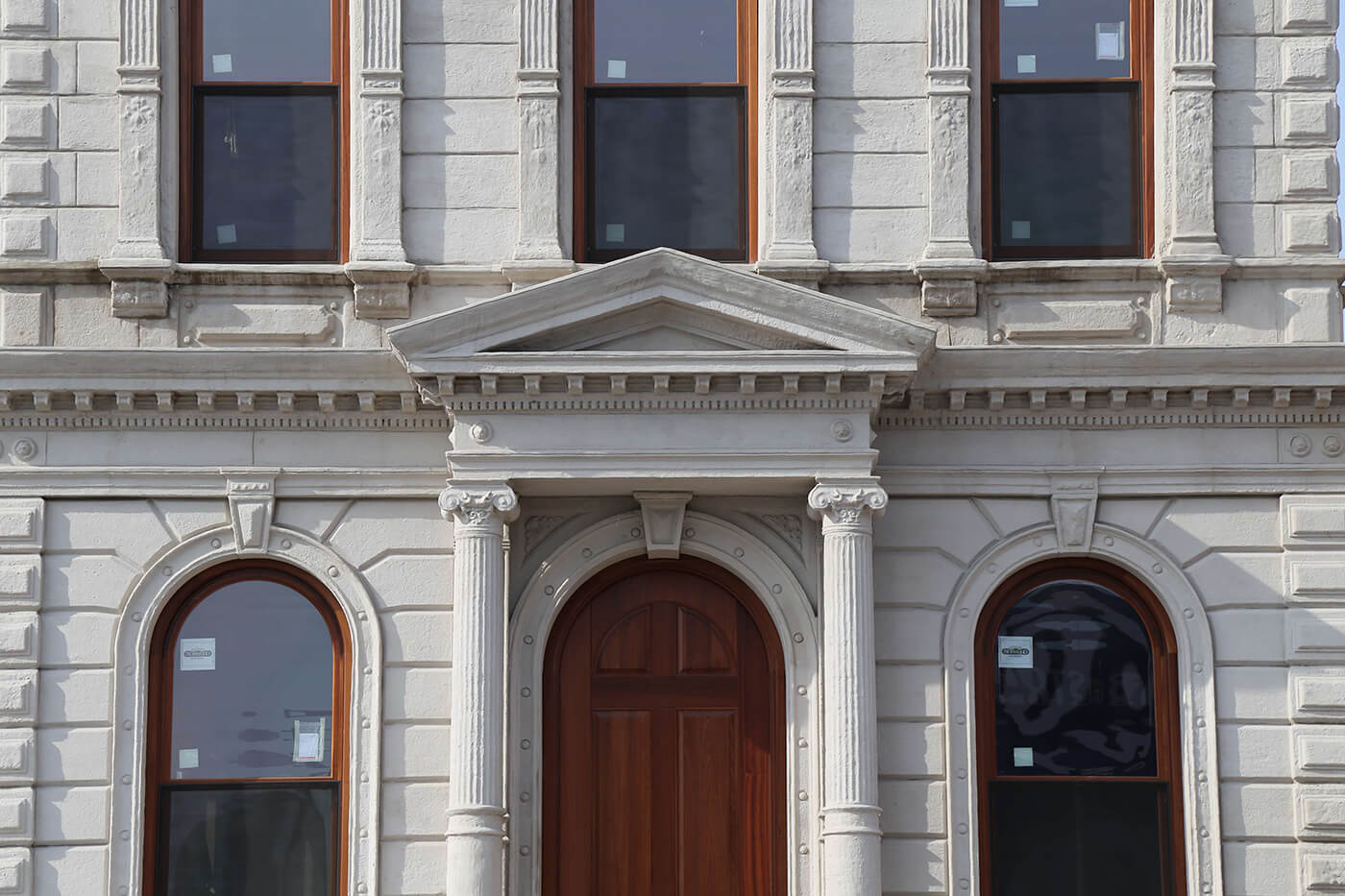
The building was designed in the Italianate style and includes such details as Ionic columns, triangulated pediments, rusticated panels, and quoins flanking the windows, as the building’s designation report [PDF] extensively describes.
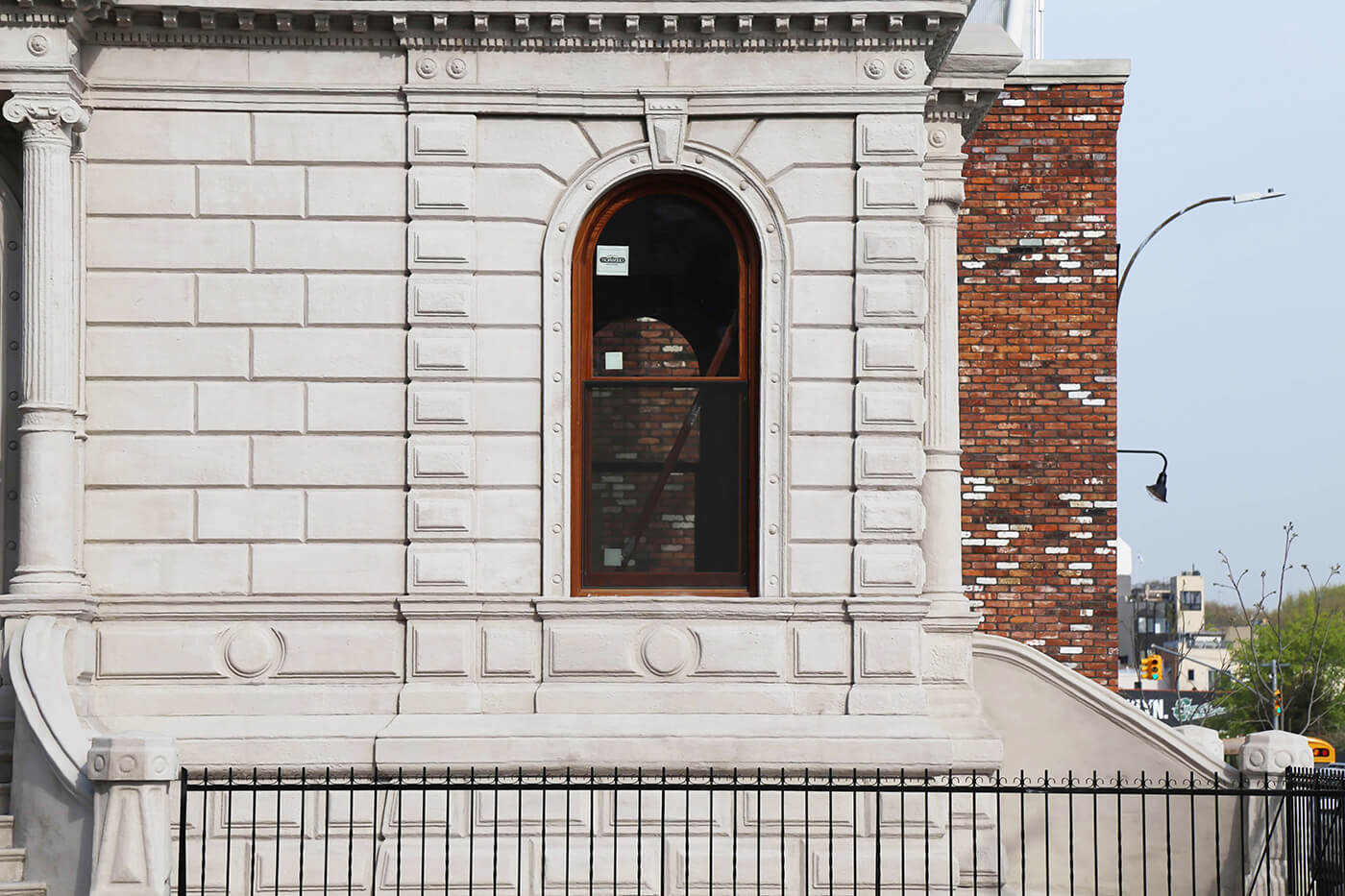
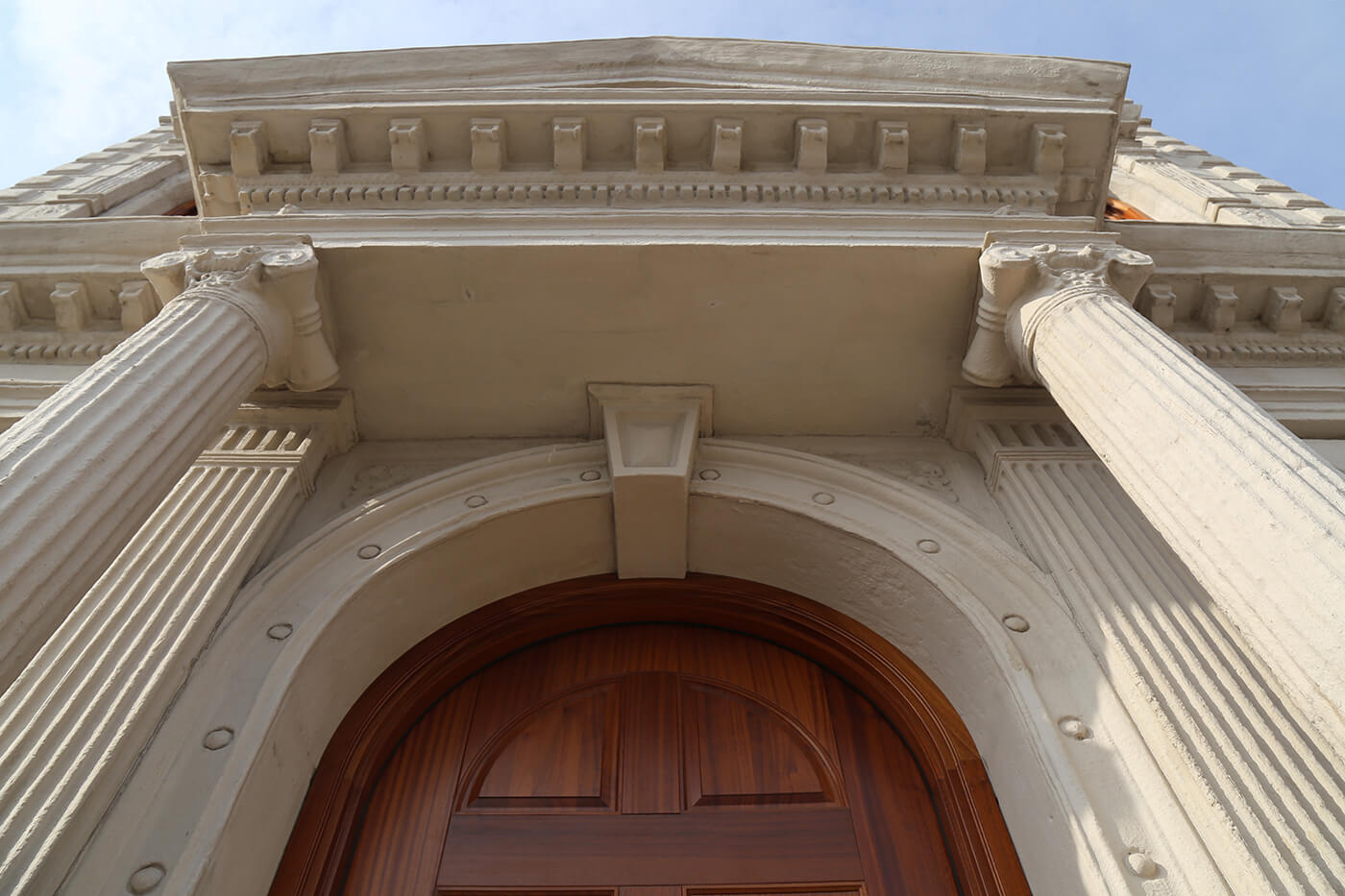
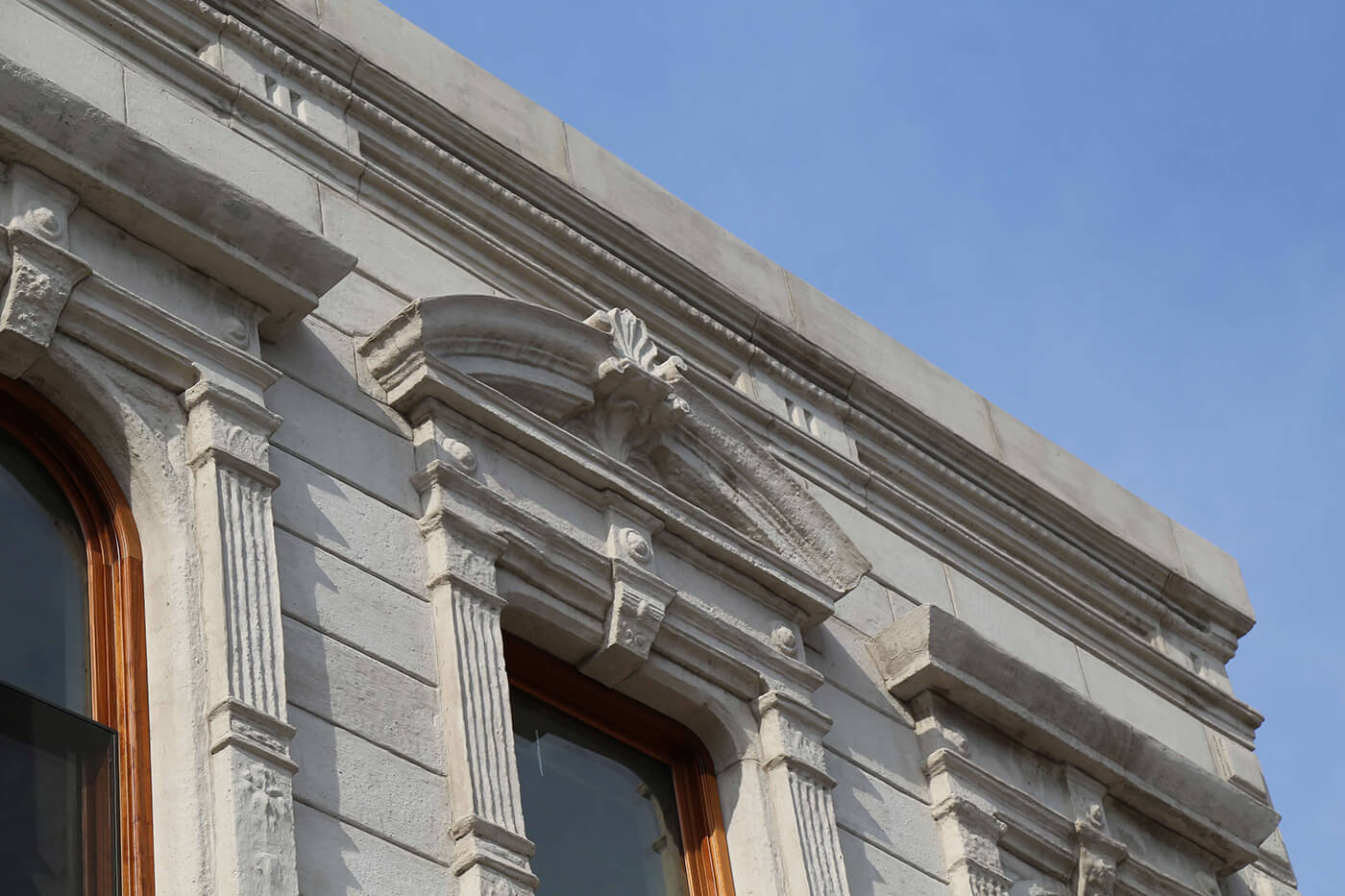
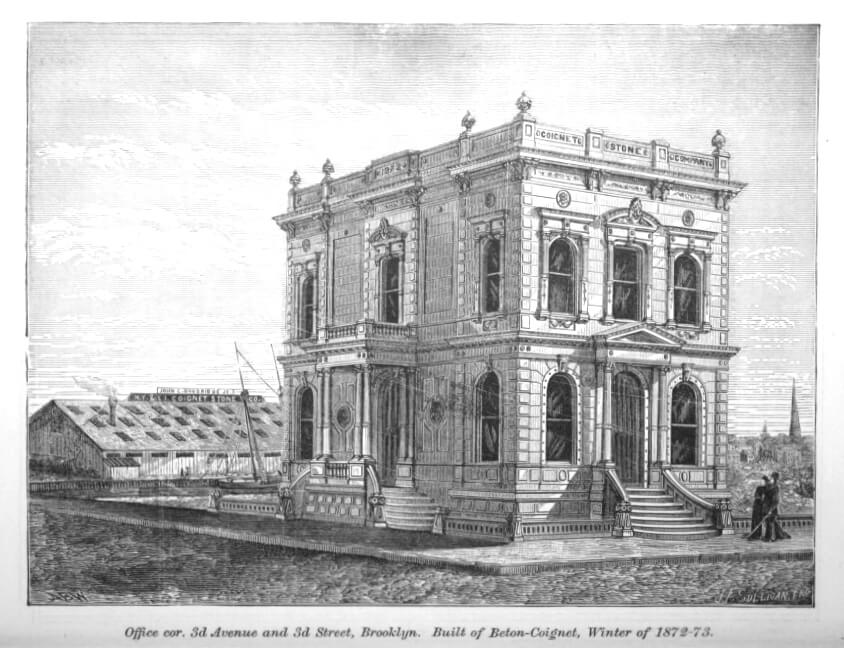
Here’s an old etching showing how the Coignet Building appeared shortly after it was constructed.
[Photos by Hannah Frishberg]
Related Stories
From Innovation to Restoration: The Remarkable History of Gowanus’ Coignet Building
Gowanus’ Mysterious Landmark, the Coignet Building, Turns a Whiter Shade of Pale
Walkabout: The Coignet Building – What’s the Big Deal?
Email tips@brownstoner.com with further comments, questions or tips. Follow Brownstoner on Twitter and Instagram, and like us on Facebook.









What's Your Take? Leave a Comment