Proposed Build Too Big for Historic Bed Stuy Block, Landmarks Tells Architect
Commissioners and members of the public said a proposed design for infill should be reduced in size to defer to existing landmarked buildings on an architecturally distinguished block.

The rendering for 164 Hancock Street presented to LPC. Rendering by AT Architects
A design for new infill on an architecturally distinguished and landmarked block of Hancock Street needs refinement, the city’s Landmarks Preservation Commission said at its weekly hearing on Tuesday, October 22. While the commissioners were, overall, enthusiastic about the front of the new building’s design and detailing, they agreed the rear was too massive and extended too far into the interior of the block — an area sometimes referred to as the “green donut” — compared to neighboring row houses. Members of the public who spoke also took issue with the width of the proposed building.
The site at 164 Hancock Street, in the Bedford Historic District between Nostrand and Marcy avenues, is one of two adjacent lots being developed by 164 Hancock Development LLC. A similar design for No. 162 has already been approved by the LPC. The two lots originally formed a garden for neighboring 168 Hancock Street, an 1880s Neo-Grec manse with mansard roof and bays running along one side overlooking the greenery. Developer 164 Hancock Development LLC bought the landmarked house at 168 Hancock Street and its land from the longtime owner in 2021 for $4.55 million and divided it into separate tax lots, public records show.
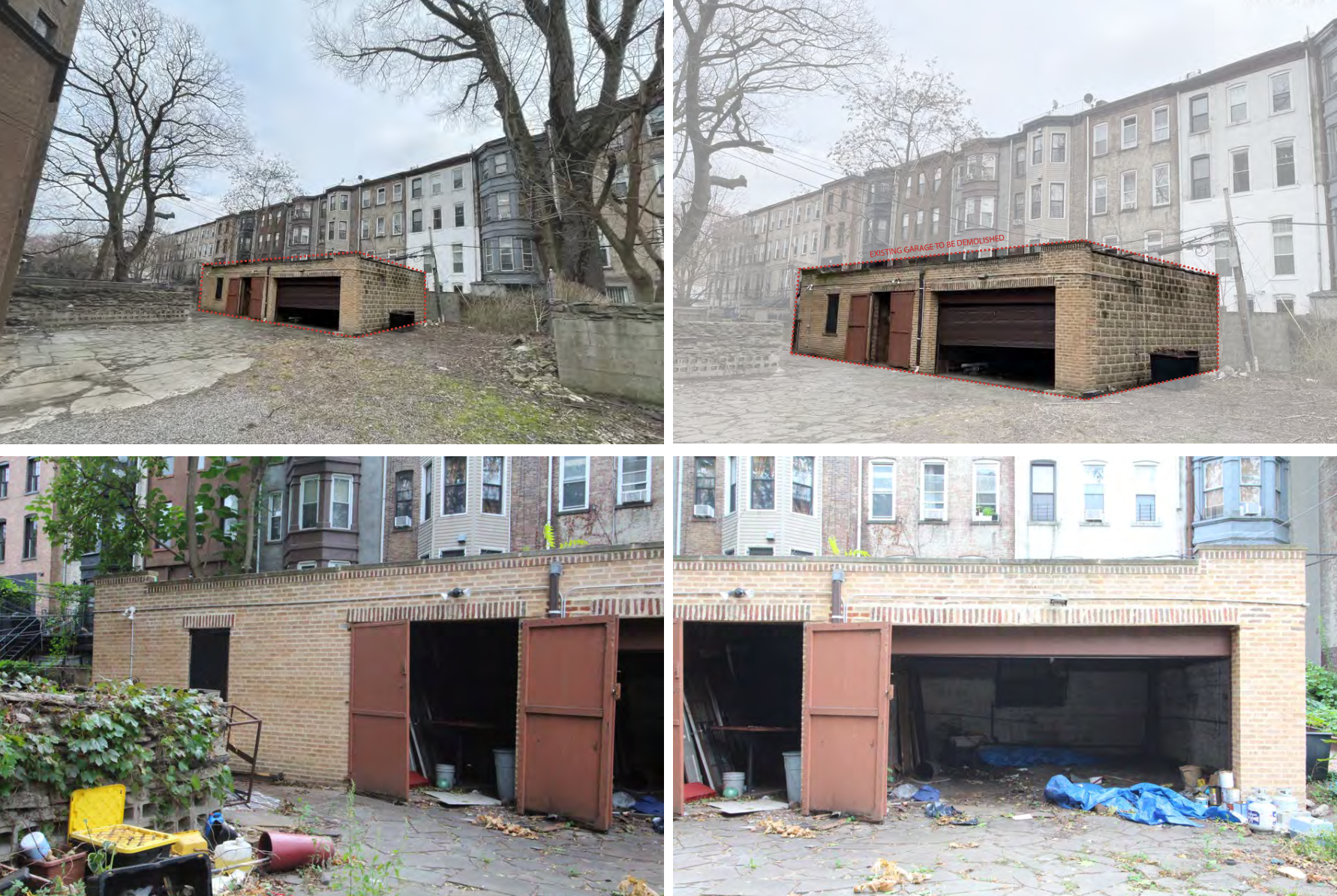
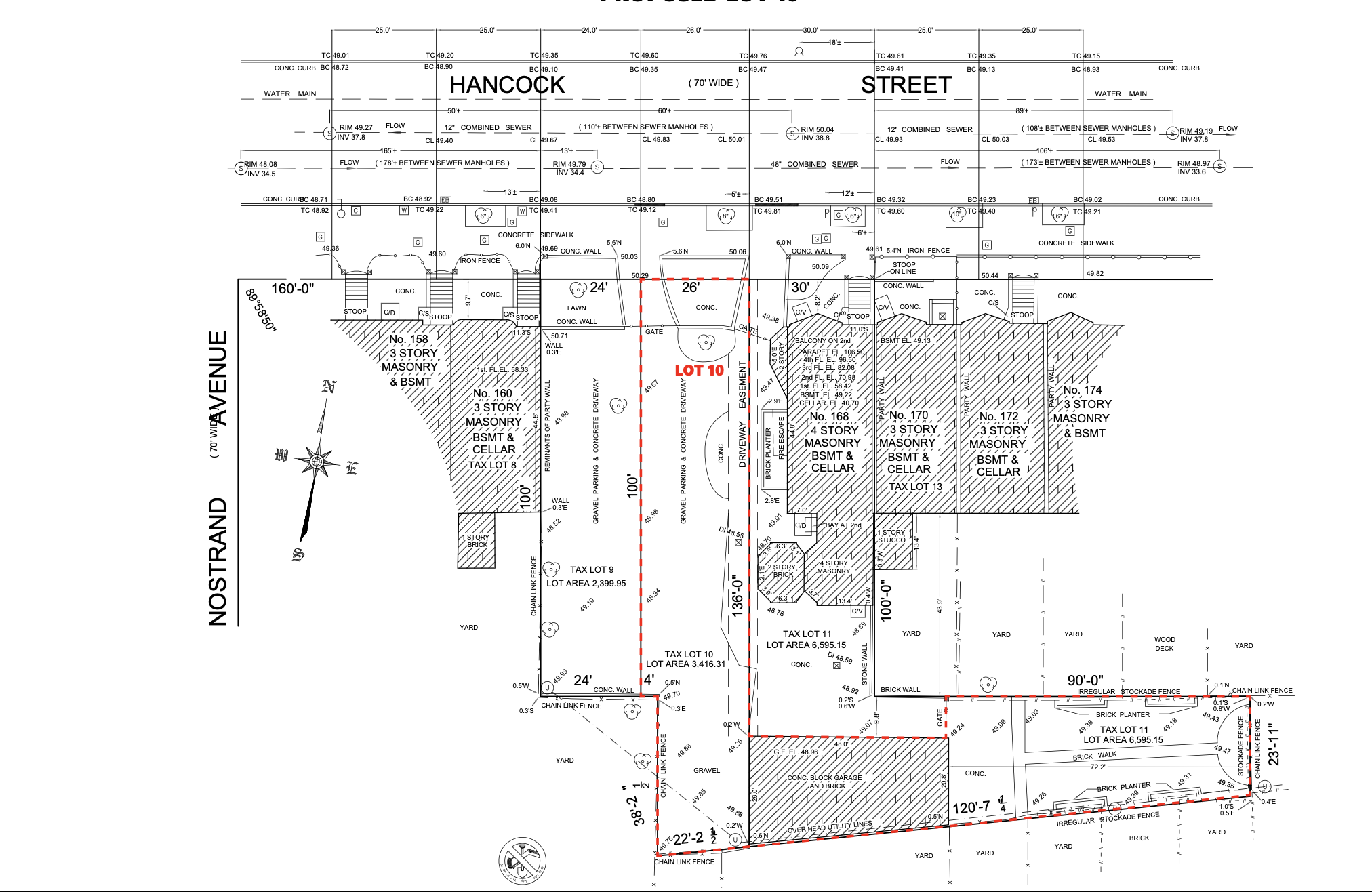
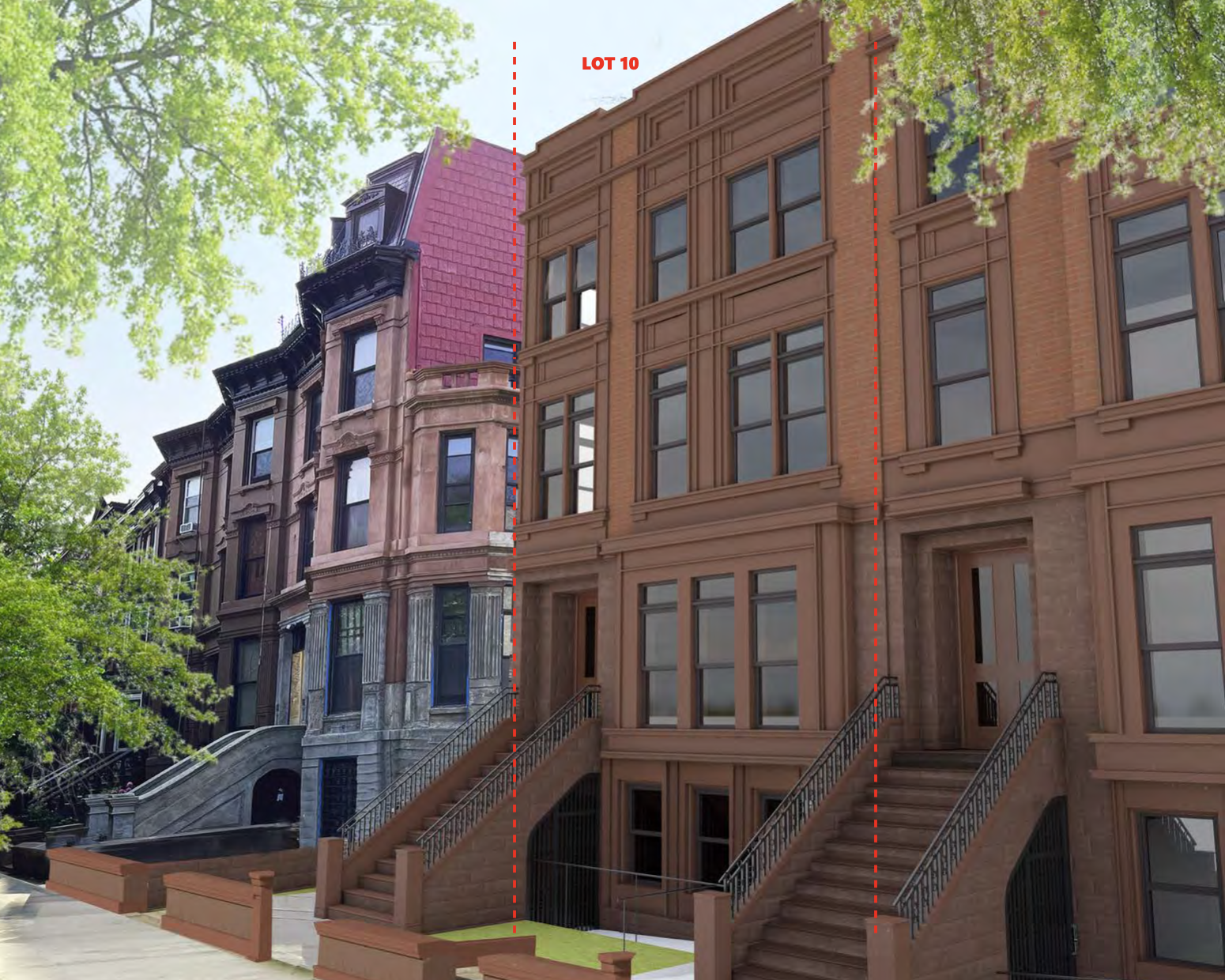
Both designs are four-story brick and brownstone buildings with similar details, but the one for No. 164 is wider and longer, plans presented to LPC by architect Ana Maria Torres of AT Architects and preservation consultant Jacqueline Peu-Duvallon show. Torres said that came down to the lot being bigger. She added that it is still designed below FAR to stay in context with the surrounding historic buildings.
The commissioners were largely OK with the additional width, and with the design and detailing of the facade. They were also fine with demolishing a 20th century garage on the lot. However, they took issue with the bulk at the back.
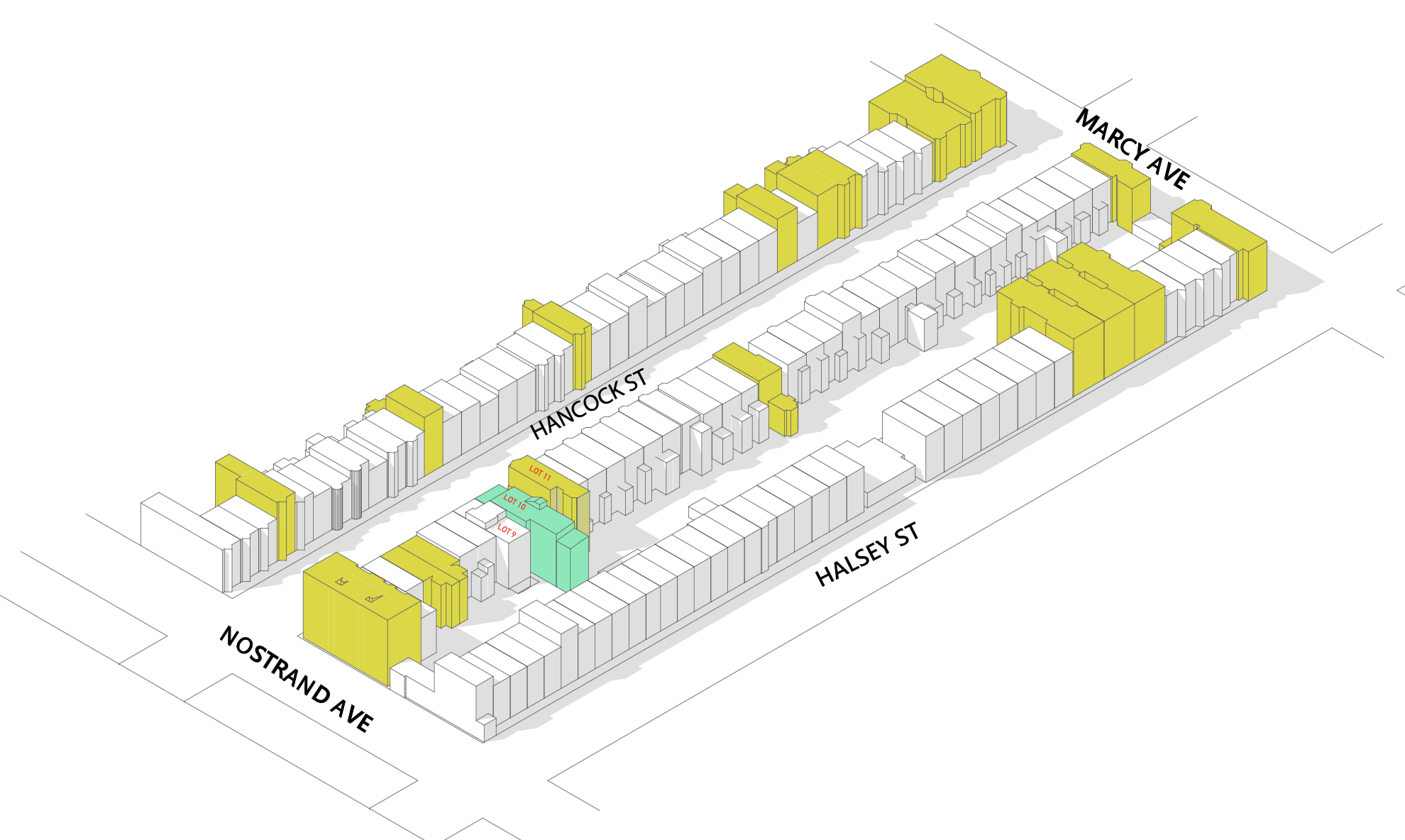
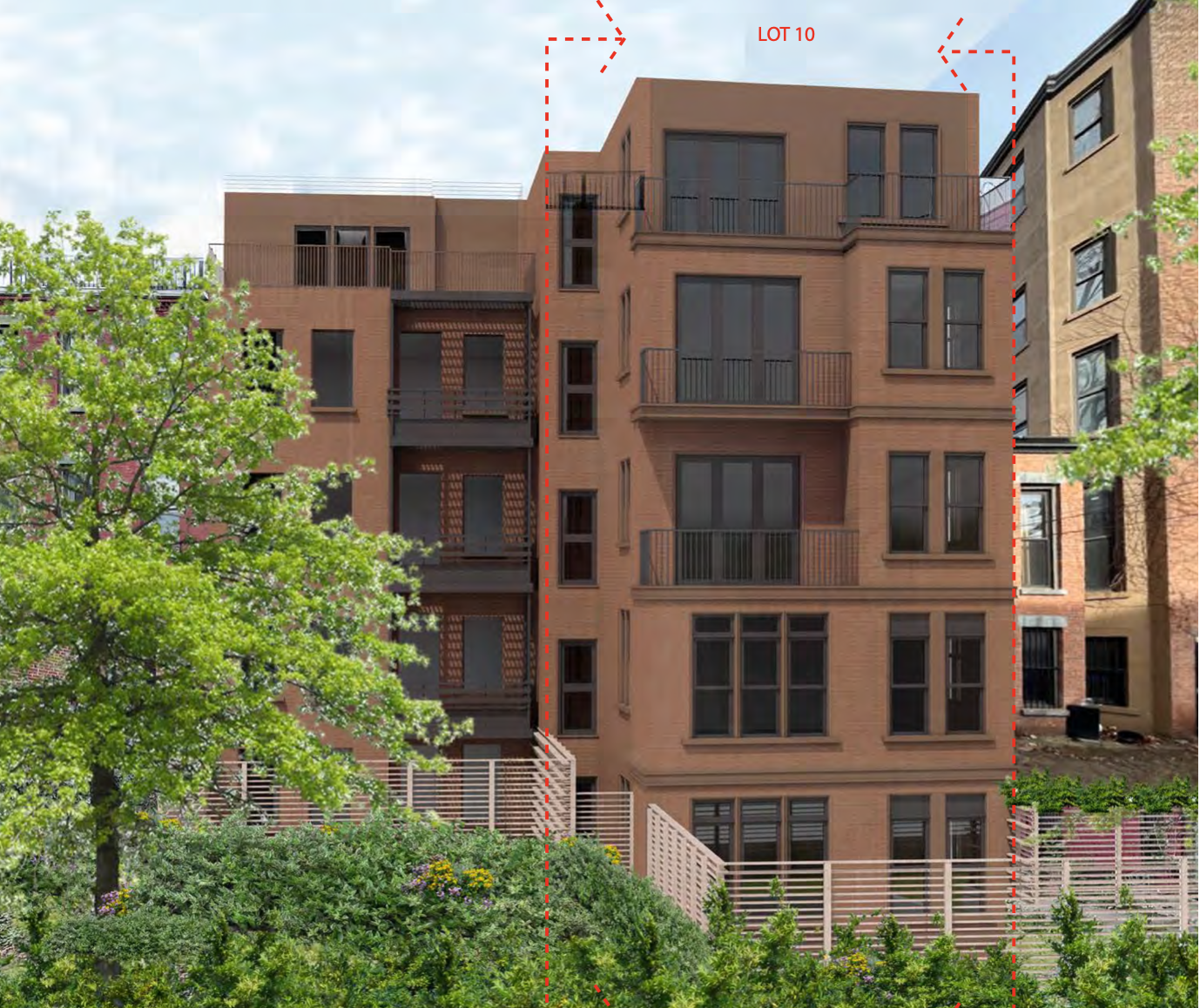
The lot at 164 Hancock is substantially larger than 162 and 168 Hancock as it includes much of the L-shaped site at the rear of the mansion, meaning the developer could build a larger building. While the plans show the height of the proposed new building at 164 Hancock will be the same as the planned building at 162, all four stories would extend 20 feet further into the backyard than the existing Neo-Grec manse at No. 168.
Commissioner Michael Goldblum said it is an interesting situation given the “bizarre” lot shape allows for much more floor area ratio than a traditional row house, but said Landmarks limits and zoning limits are not the same thing.
“I think that therefore the rear of this should be sculpted back so that maybe it terraces up as it rises,” he said. “Maybe the first floor can be nearly as deep as it is, or maybe as deep as the neighbor, the mansion, but once it gets above that first floor, I think it really has to set back, at the very least, to the depth of the pavilion of the neighbor, or to the new building next door to it.”
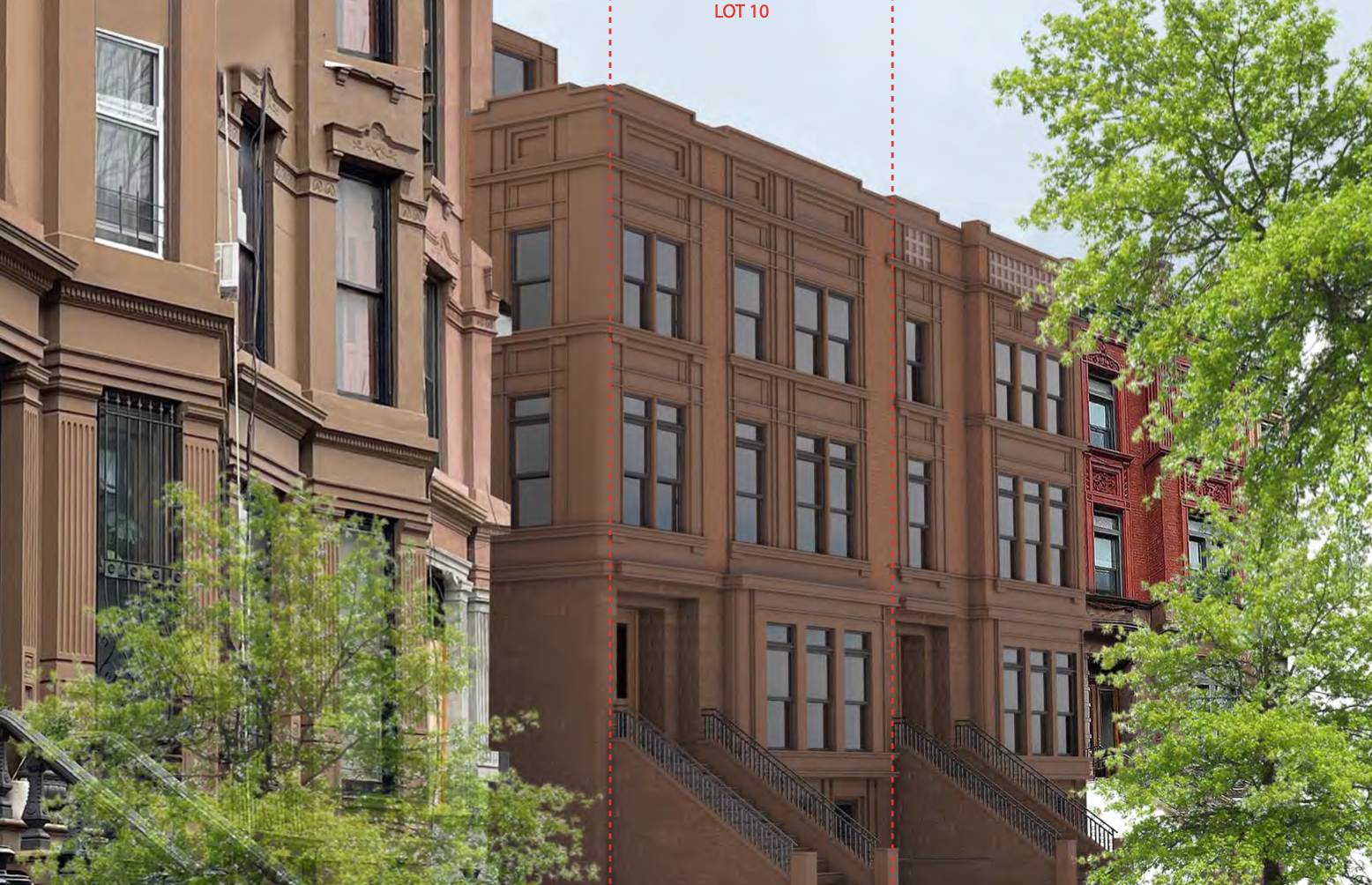
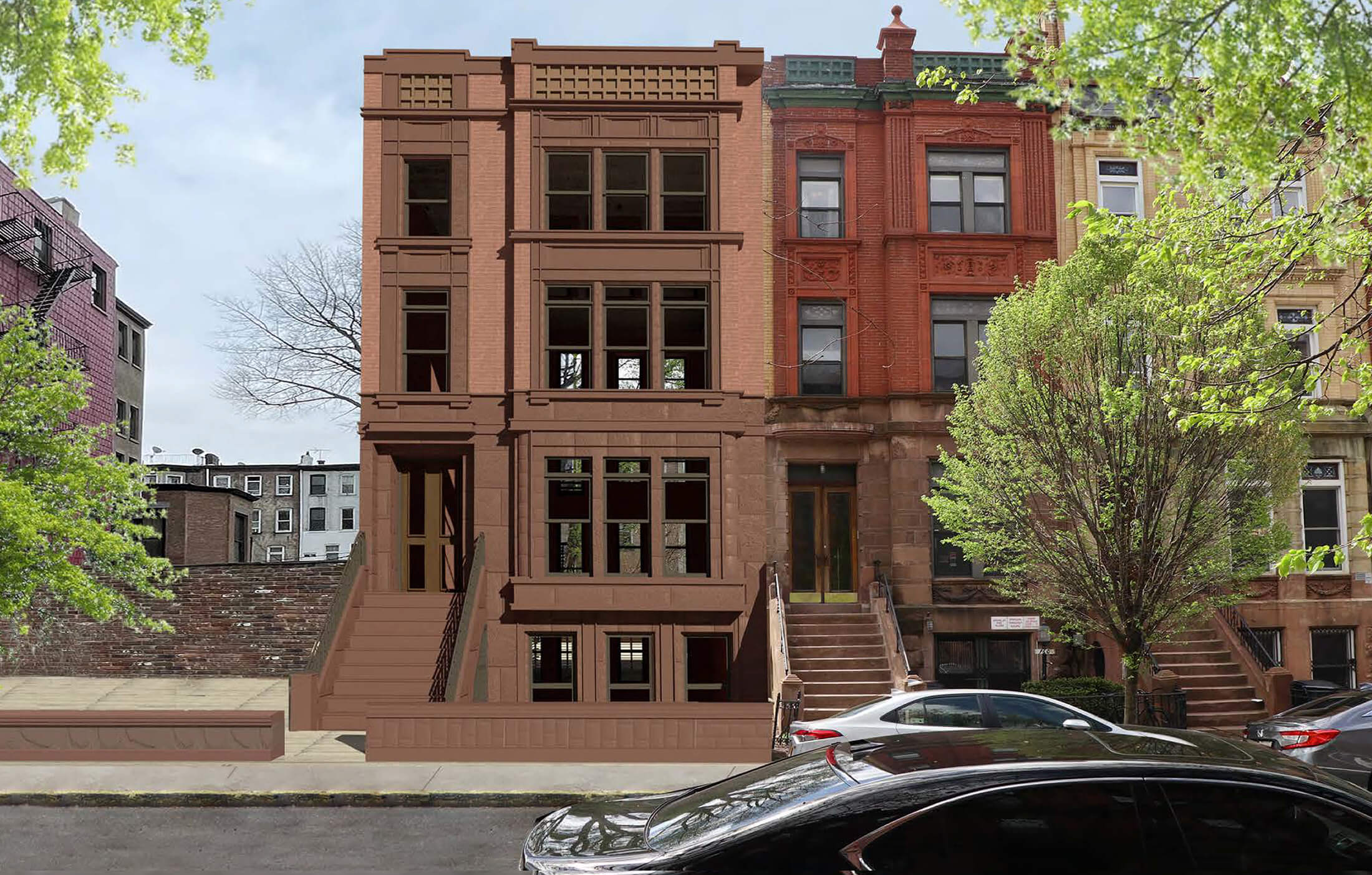
He said while he took seriously the impact that would have on the number of units the new building could contain or, at the minimum, their design, “I think that the precedent involved in basically creating a kind of almost tenement volume in a setting for a townhouse row is something that I don’t feel comfortable with personally.”
Goldblum said looking at the manse next door, the extension was not only longer, “but it shapes it, and it pulls it in and out a little bit so that it kind of reads like a pavilion in the block.”
He said this approach could be considered for 164 Hancock so it would transition more easily with the rest of the block while adding some volume. He also urged LPC staff to work with the architect on the design of the exposed side and rear facades and fenestration so the new building fits in with the block and loses some of the “generic developer feel” it currently has.
Commissioner Fred Bland agreed, saying his “only real issue is the depth of the building. It just needs to be pulled back.” Commissioner Chapin said that as proposed, the new building “protrudes too far into the central space, and I think it should align with the adjacent new building.”
The three members of the public who spoke at the hearing all urged the commission to reduce the width of the new building so it matches the width of the development planned for 162 Hancock Street, and two also took issue with the building’s length.
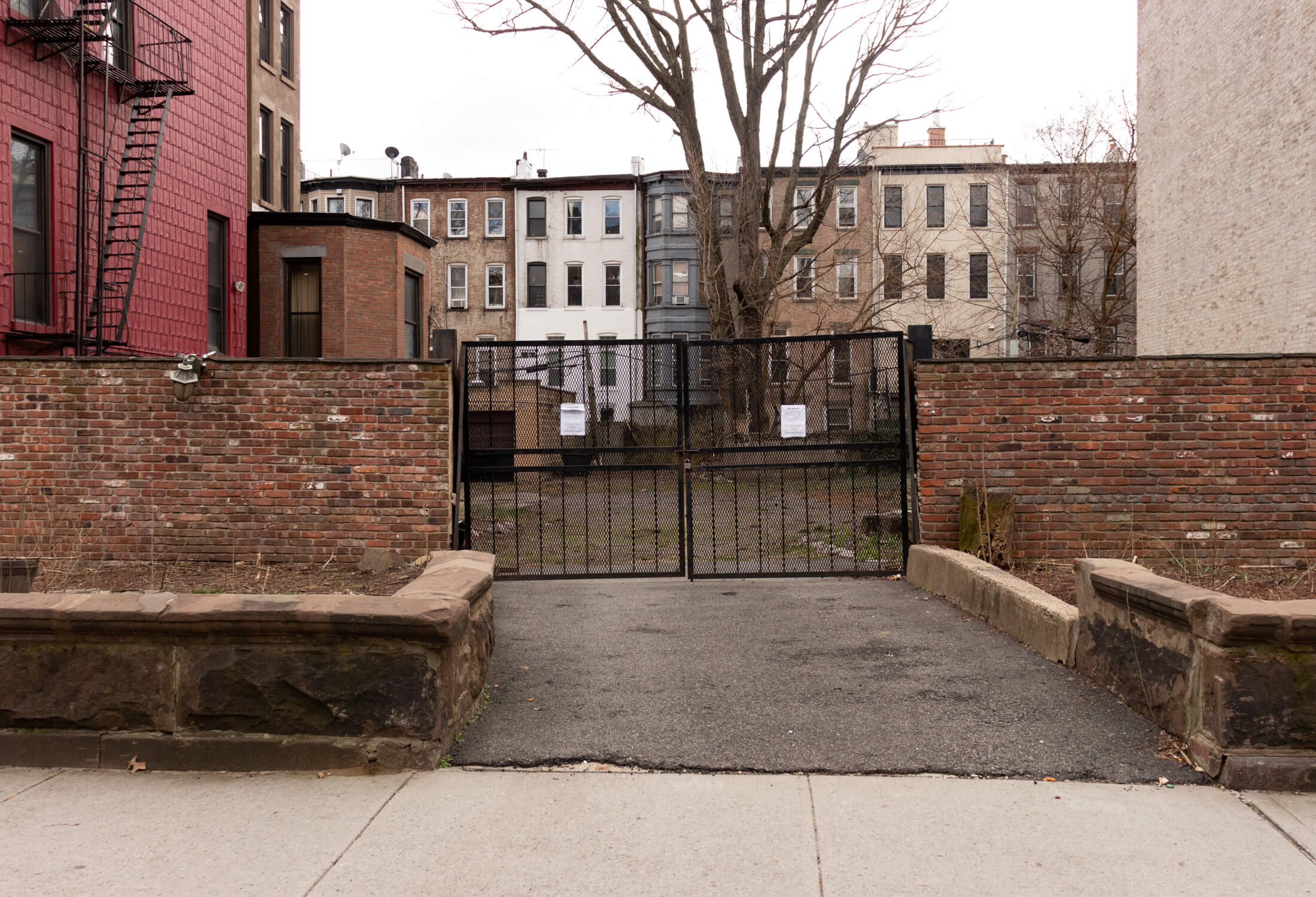
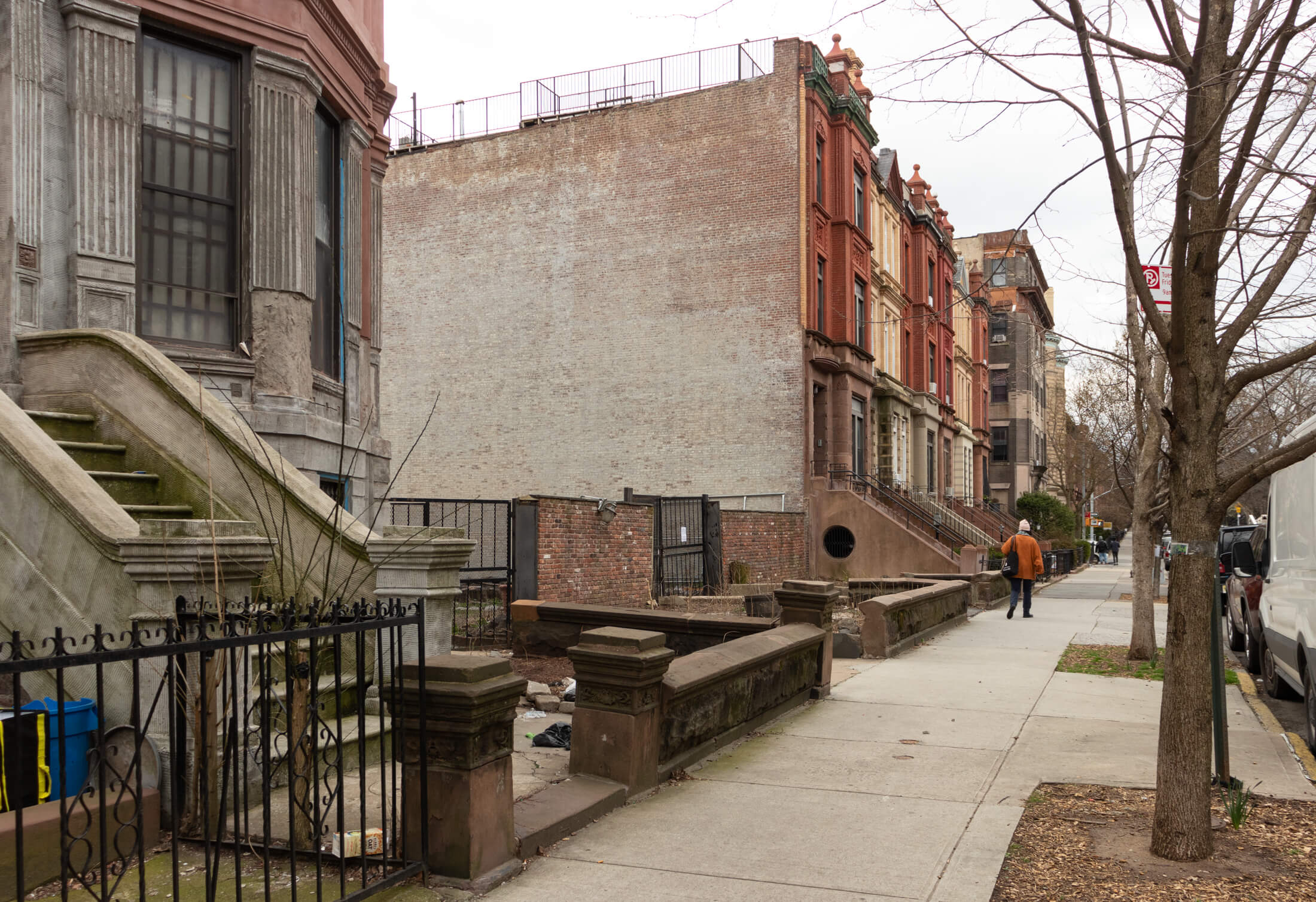
Evelyn Collier, who spoke on behalf of Community Board 3, asked the commission to deny the certificate of appropriateness until the bulk of the building had been reduced and a shadow study had been carried out. “The proposed new building disrupts the protected residential block with its outsize bulk, it will significantly impact the district’s form, and is not aligned with the historic character of the district,” she said.
Speaking on behalf of the Historic Districts Council, Michelle Arbulu said HDC found the proposed building to be “inappropriately scaled for its location.”
“HDC agrees with Brooklyn Community Board 3 that the proposed building is too wide and too deep, crowding the designated corner facade of the historic mansion at 168 Hancock,” she said. “Given that this land has been an historic community asset to neighbors in Bedford Stuyvesant for almost 150 years, the proposed building should be shrunk in terms of width and depth to maintain a sense of historic open space and defer to the three designed historic facades of 168 Hancock.”
She said given that plans for 162 Hancock Street had already been approved by the commission, it would be easy to scale No. 164 down to that size.
In 2023, LPC approved the plans for 162 Hancock Street only after much back and forth over design, and despite concerns from community members about the detail (or lack thereof) on the building. Many local residents also told the commission at the time they thought the two new buildings at 162 and 164 Hancock Street should be reviewed together.
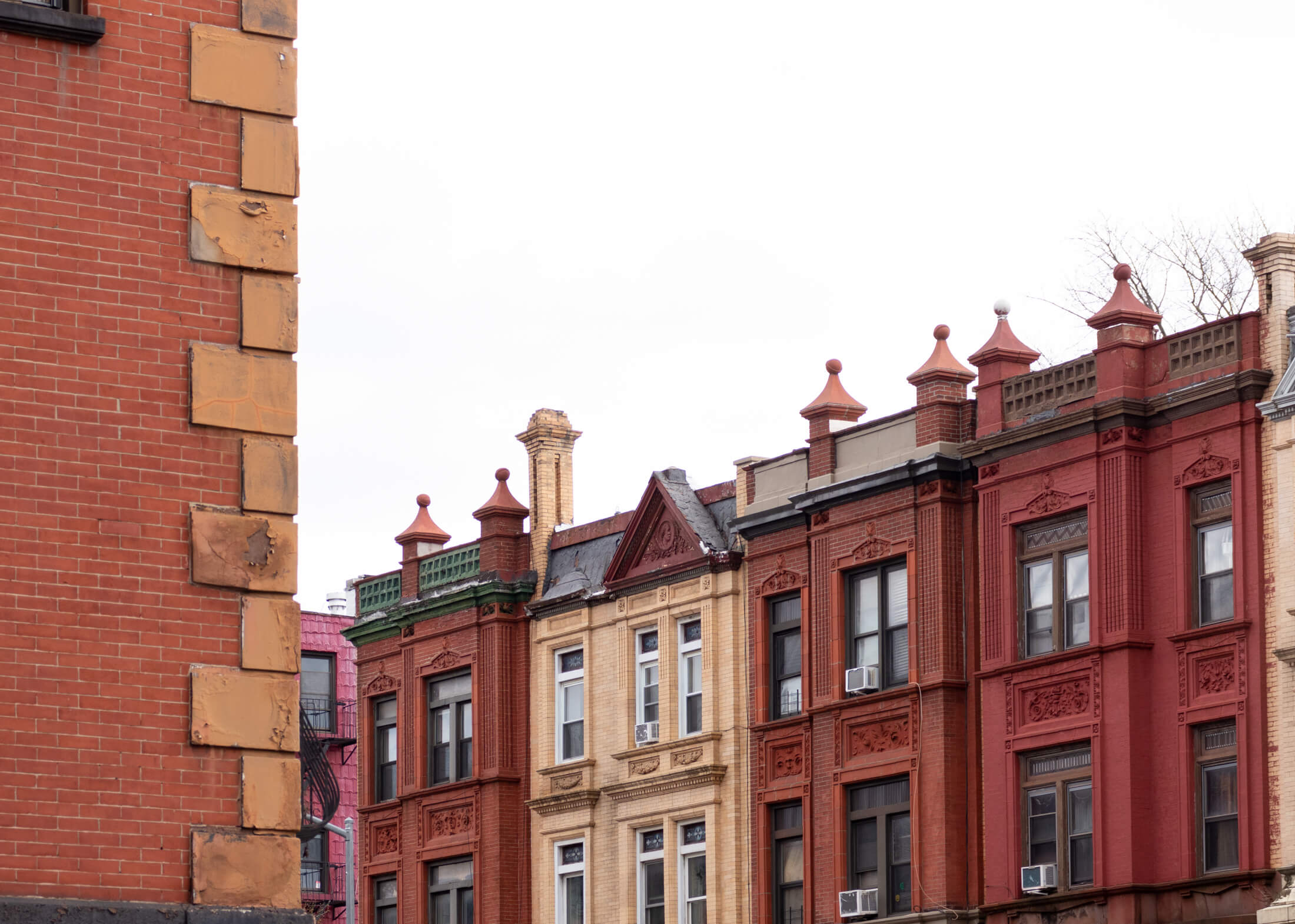
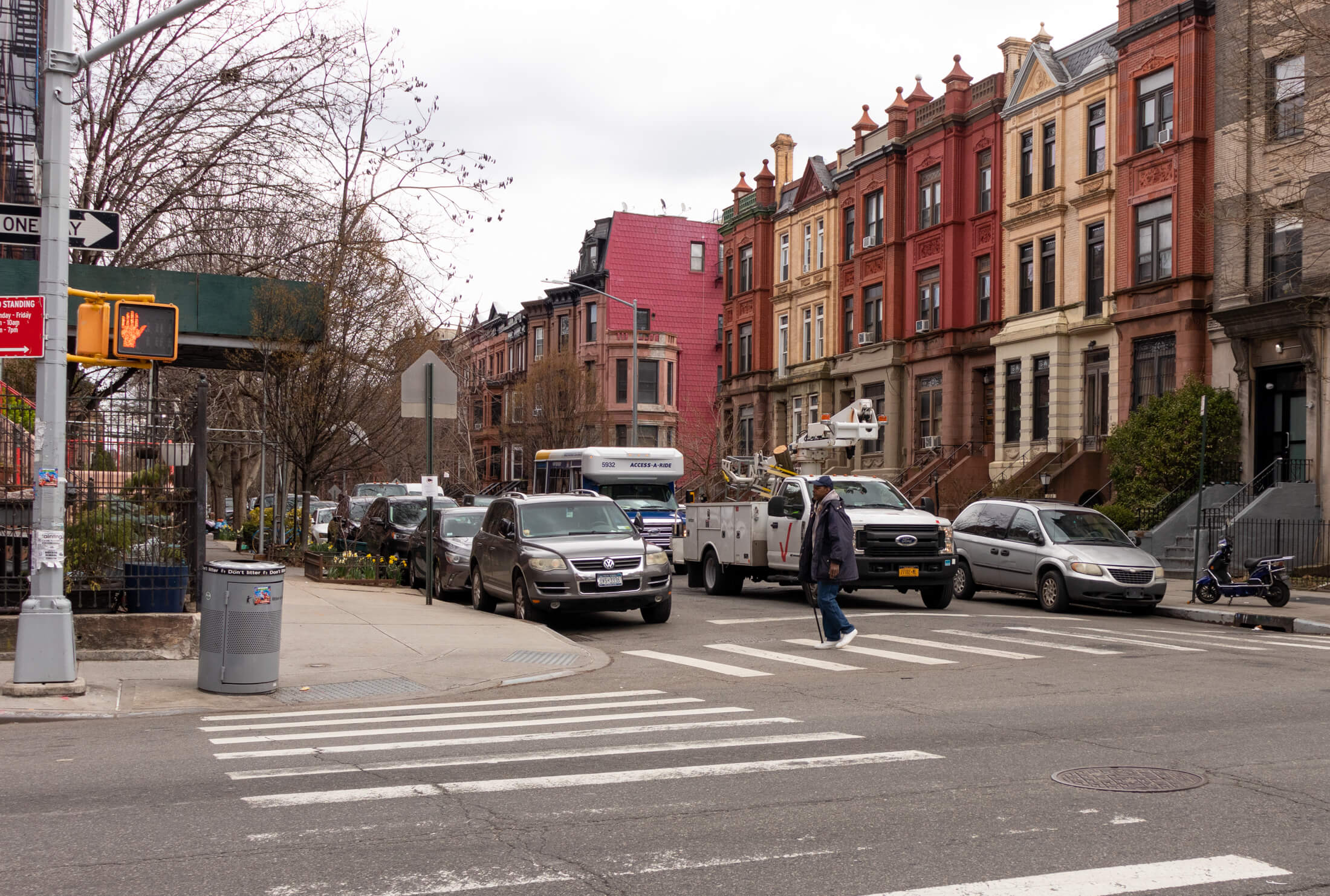
John Graham of the Victorian Historical Society said the organization “found the design of the new building to be excellent in terms of materials, details, and scale.” However, while he didn’t mention the length of the proposed development, he did say the width should be reduced to match 162 Hancock Street to provide “more breathing room around the unique mansion at 168 Hancock.”
In response to the comments from the public and commissioners, Torres said she was trying to make the building “as appropriate as possible” and understood the concerns about the length, but said the site is extremely large and there are other buildings of similar length on the block.
She said terraces on the rear of the building create a lighter, stepped down feel to the massing, adding “I think it’s a mix of trying to give to the developer as much as possible without, you know, compromising too much.”
Peu-Duvallon added that it is a unique situation with a very deep lot creating a design challenge that “the architect has really answered well.”
“I don’t think the answer is to make the building smaller, because I think that what she has presented here is a design that is appropriate to the district, and in its current form, it allows for just creating more space for housing in particular, that’s in particular useful for the ADA compliance department at the ground level,” she said.
LPC Chair Sarah Carroll closed out the meeting by inviting Torres and Peu-Duvallon back to a later meeting once they have considered the comments and revisited the plans. She asked them to look at the “footprint and the depth of the building” and consider “ways to terrace it or sculpt it and set it back so that it fits more comfortably within the historic context.”
Related Stories
- New Build on Historic Bed Stuy Block OK’d by Landmarks, But Locals Say It’s Not Quite There
- Landmarks Agrees With Bed Stuy Locals That Infill Design in Historic District Needs Work
- Locals Nix Design for Infill Housing in Bedford Historic District
Email tips@brownstoner.com with further comments, questions or tips. Follow Brownstoner on Twitter and Instagram, and like us on Facebook.

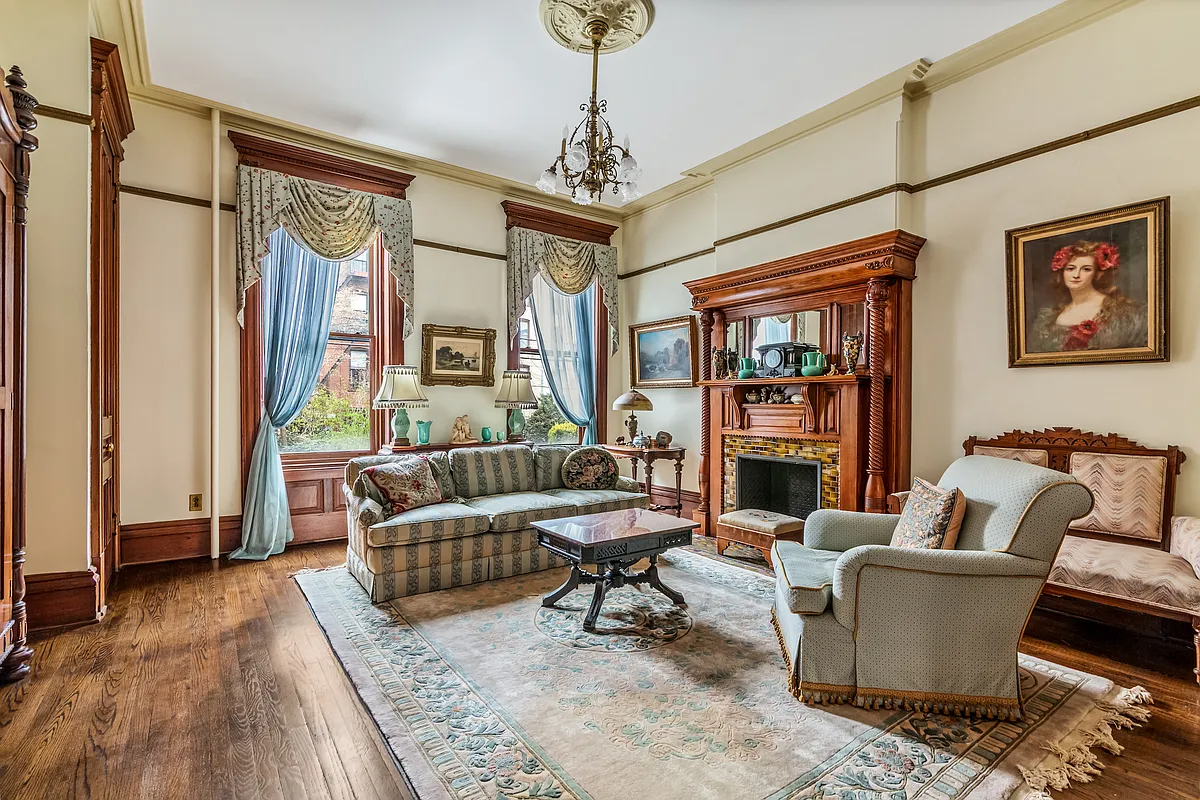

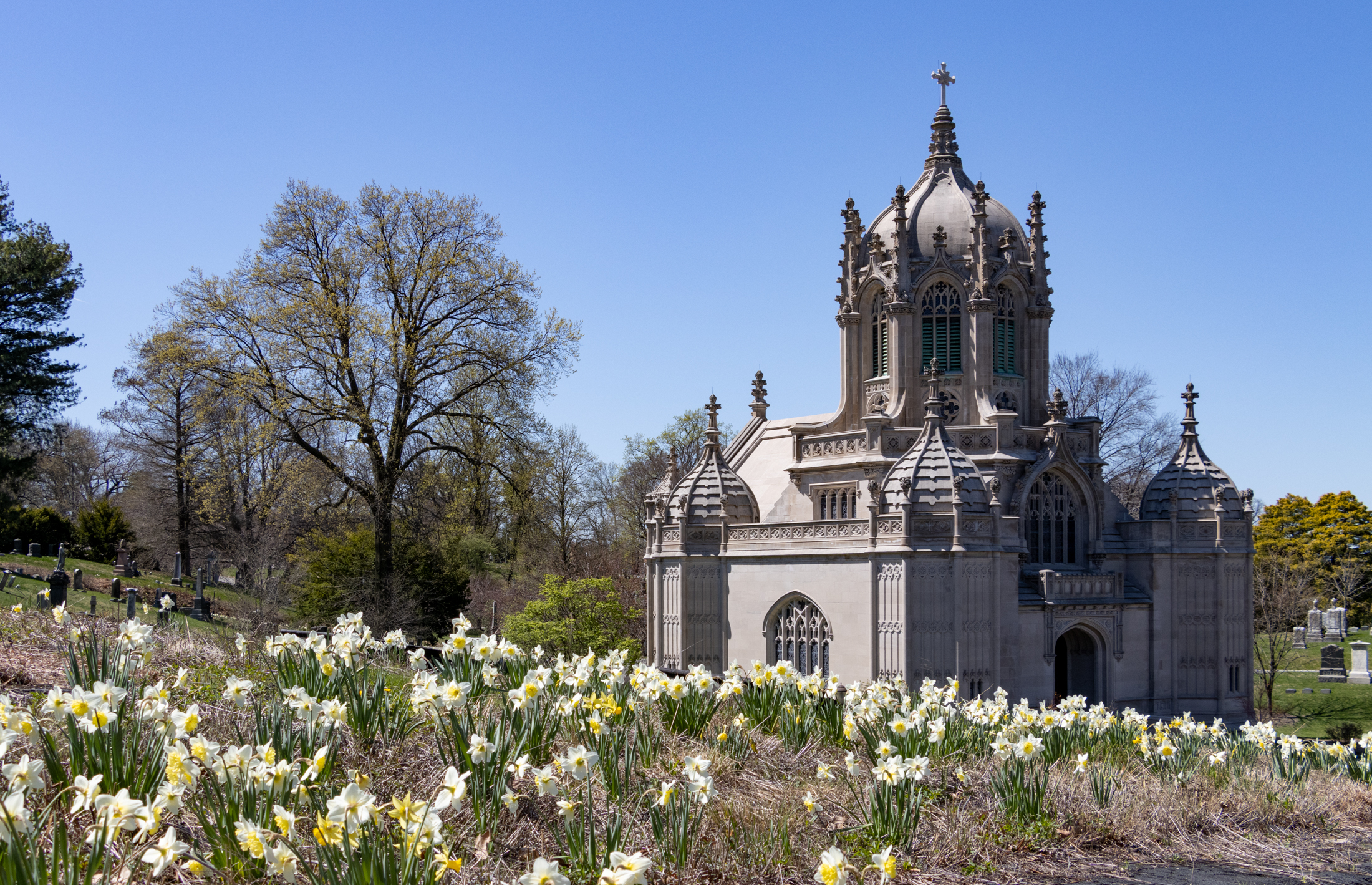
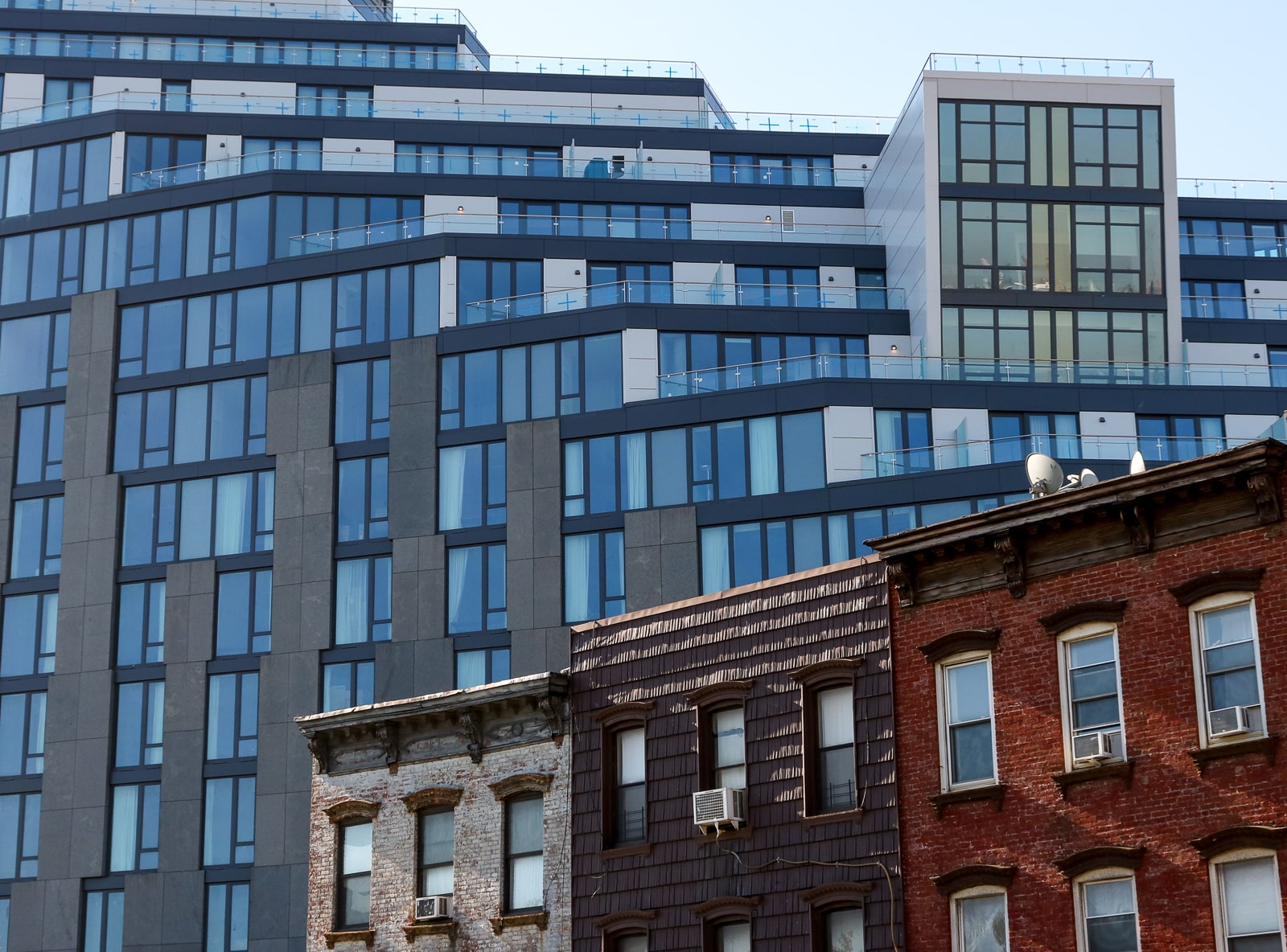
What's Your Take? Leave a Comment