A Look Inside 60 Water Street and Its Rooftop Garden in Progress
More units at Two Trees’ rental building at 60 Water Street in Dumbo are hitting the market this week. We toured the glassy building Friday and got an eyeful of its incredible views of the Brooklyn Bridge as well as a look at the garden being built on the roof, above, and one of the new…
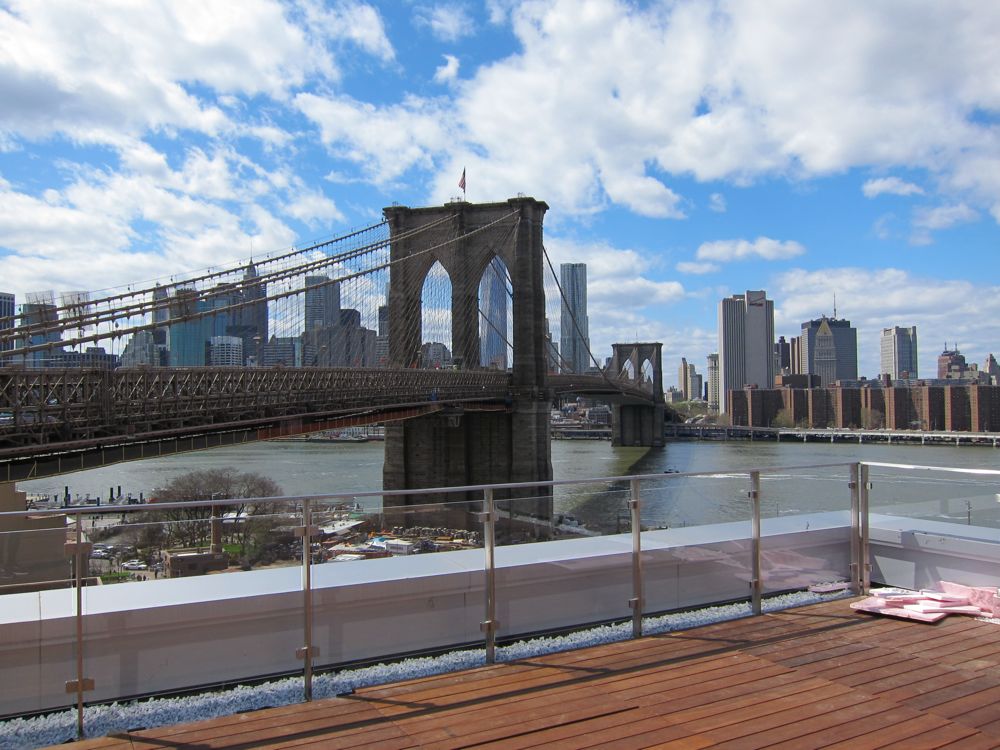
More units at Two Trees’ rental building at 60 Water Street in Dumbo are hitting the market this week. We toured the glassy building Friday and got an eyeful of its incredible views of the Brooklyn Bridge as well as a look at the garden being built on the roof, above, and one of the new units.
Click through for a new rendering of the garden and its water feature. The unit we toured is a two-bedroom, two-bath apartment on the 16th floor.
Coming this week are studios, one-bedrooms and two-bedrooms on the 16th, 17th and 18th floors. Also, there is a deal: Two months’ rent will be free the first year.
Of all the units in the building, 45 percent have already been leased, Two Trees’ Director of Residential Leasing Ashley Wirkus told us.
The application process for the lottery for the building’s affordable units (20 percent of apartments) kicked off last year, as we reported at the time. Market-rate units started leasing in October, with renderings and no photos. (Studios started at $2,964 a month.)
The retail space on Water Street has not yet been built out and a tenant has not yet been announced, Wirkus said.
Building amenities include a third-floor gym and rooftop garden with a water feature, which residents have access to for a yearly fee of $600. The building also includes public parking, which will be available on a first come, first serve basis.
Ismael Levya and Leeser Architects designed the complex. James Corner Field Operations is designing the 6,000-square-foot rooftop garden. The firm also had a hand in The High Line and is creating new gardens for the San Francisco Presidio and the Seattle Central Waterfront.
Below is a previously unpublished rendering of the rooftop garden and its water feature as well as lots more photos inside and outside the building. What do you think of the design and finishes?
60 Water Street Coverage [Brownstoner] GMAP
Rendering by James Corner Field Operations
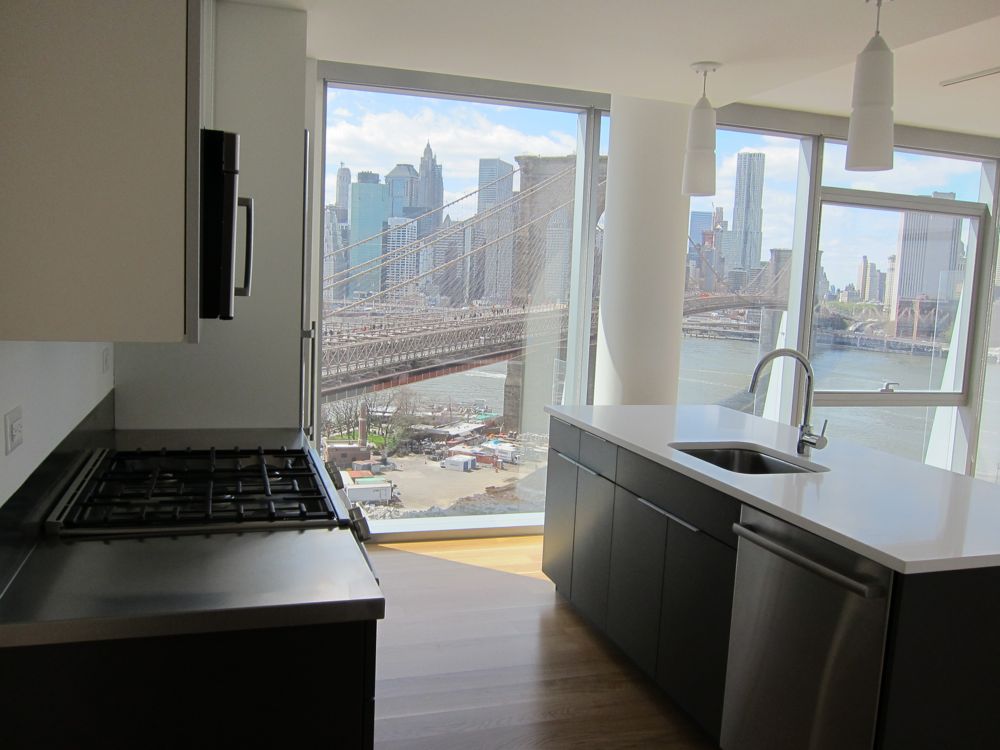
Above and below, the kitchen and a view of the Brooklyn Bridge.
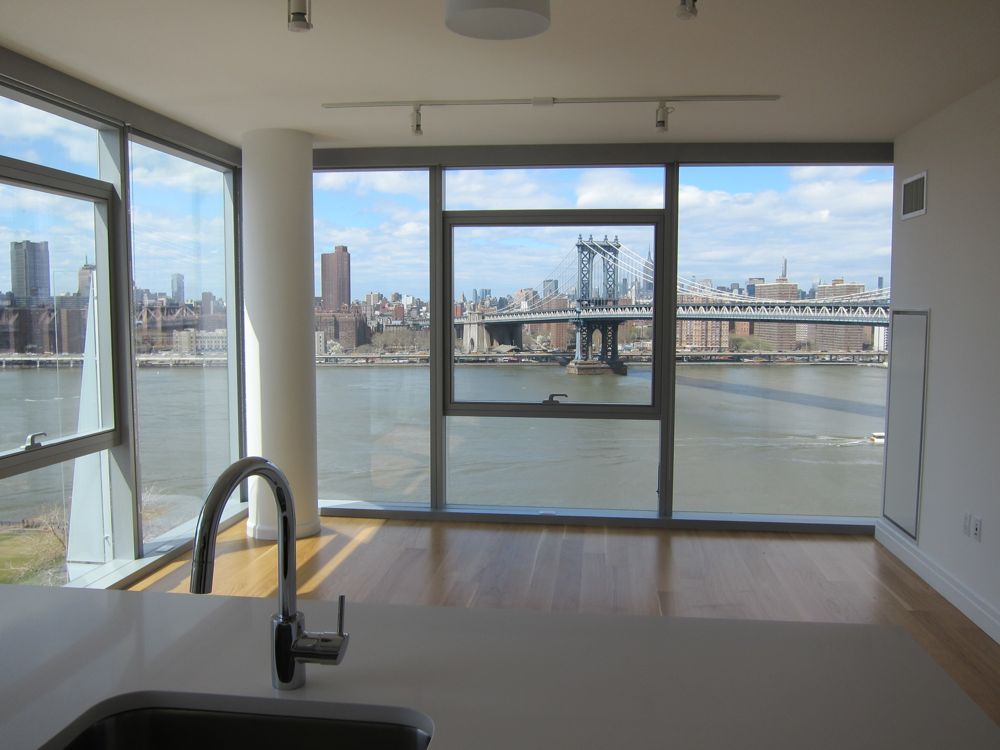
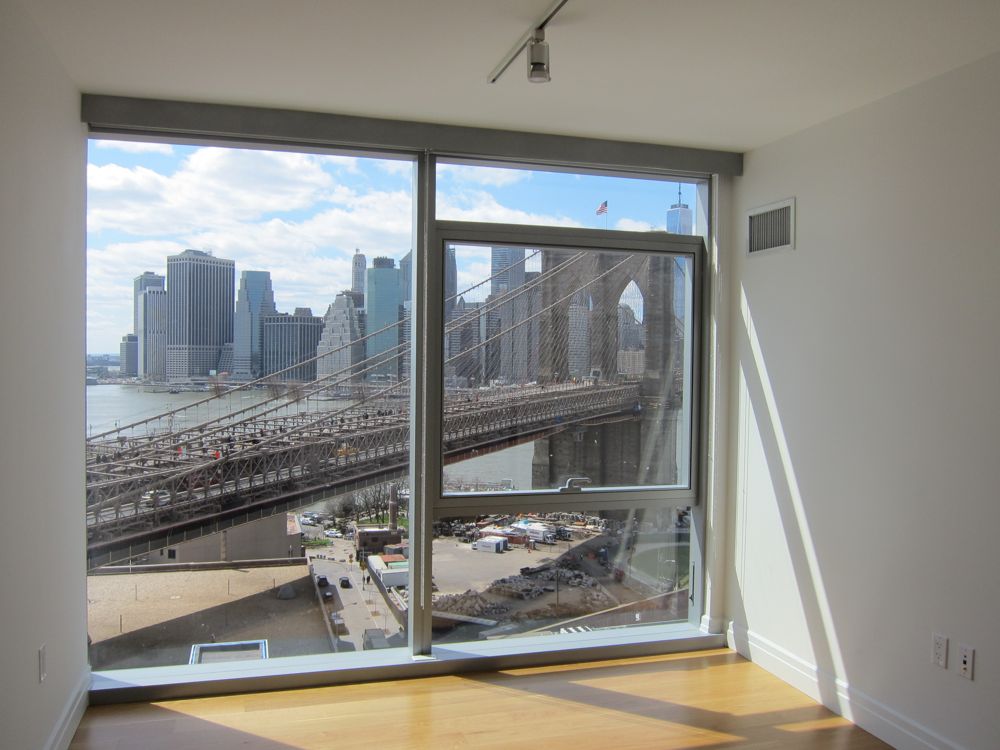
The second bedroom.
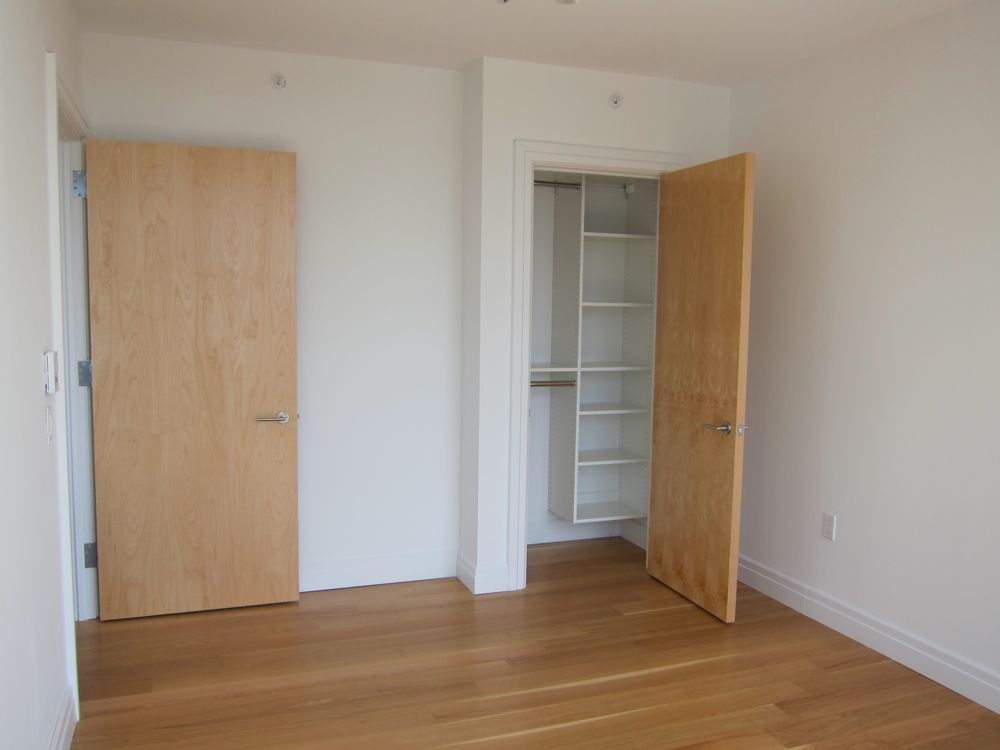
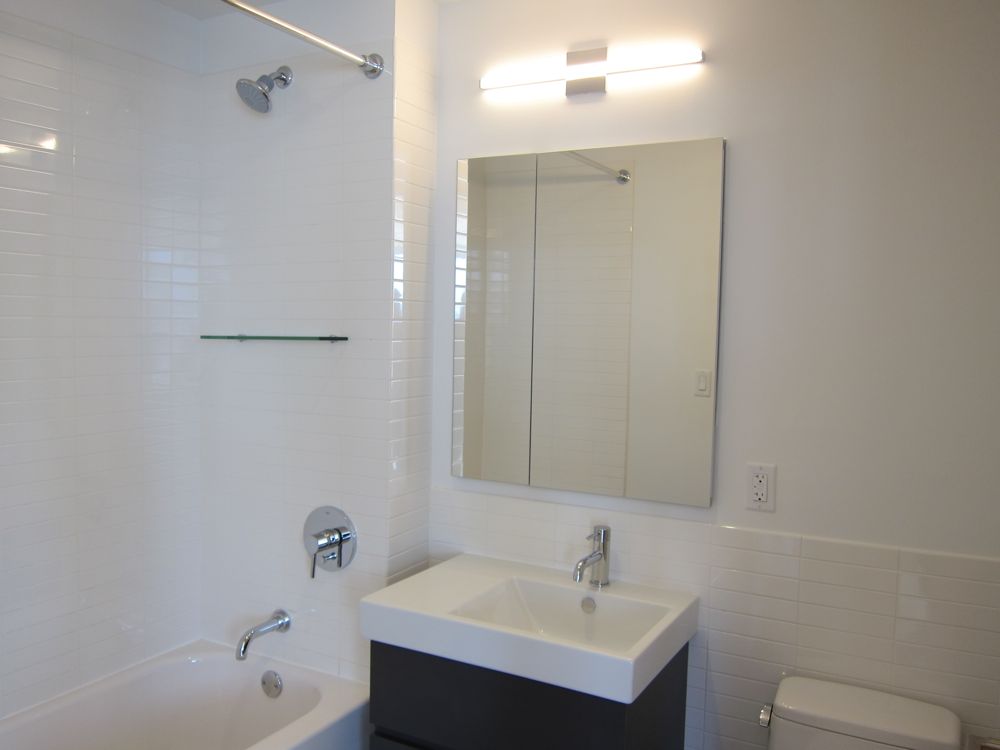
One of two bathrooms.
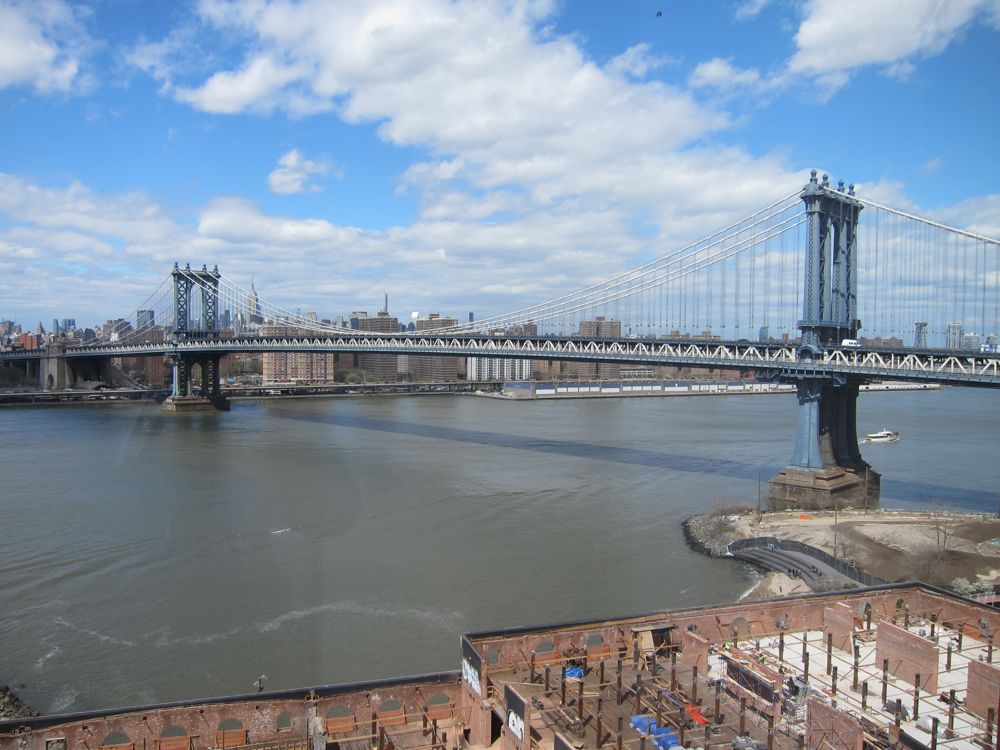
A view from 16th floor unit.
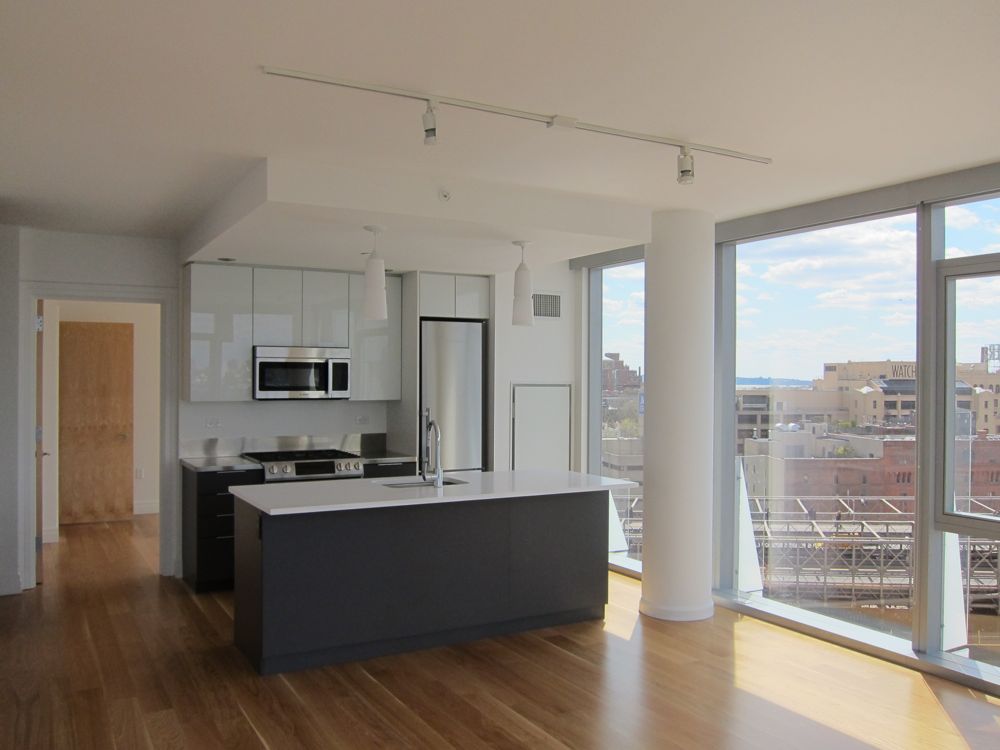
The combined living room and kitchen.
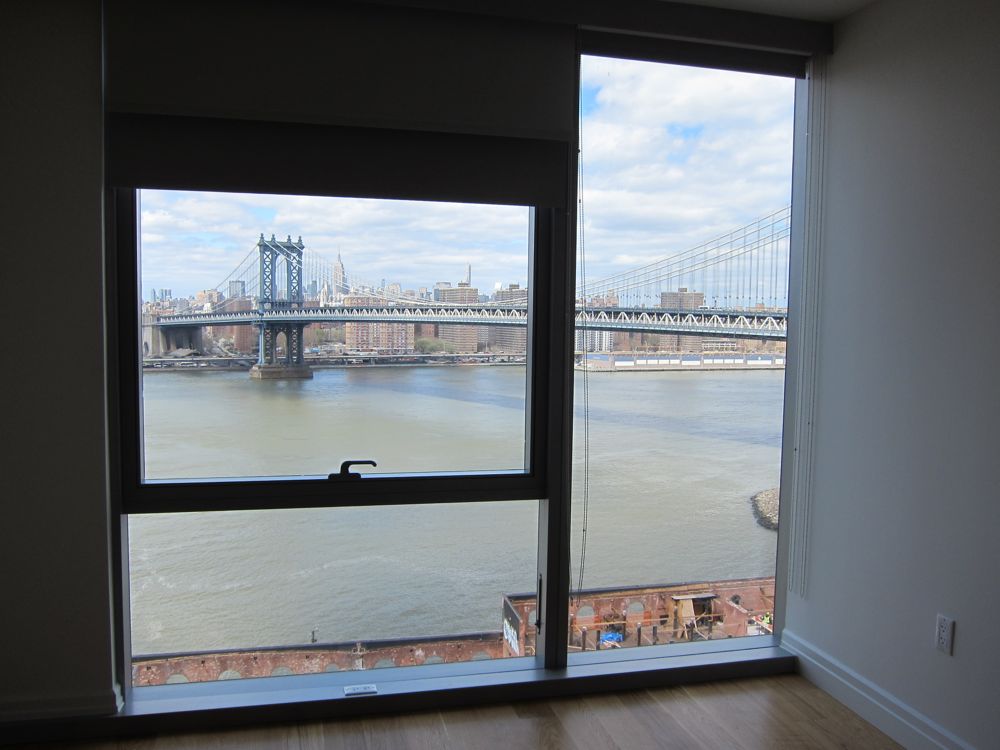
The master bedroom, above.
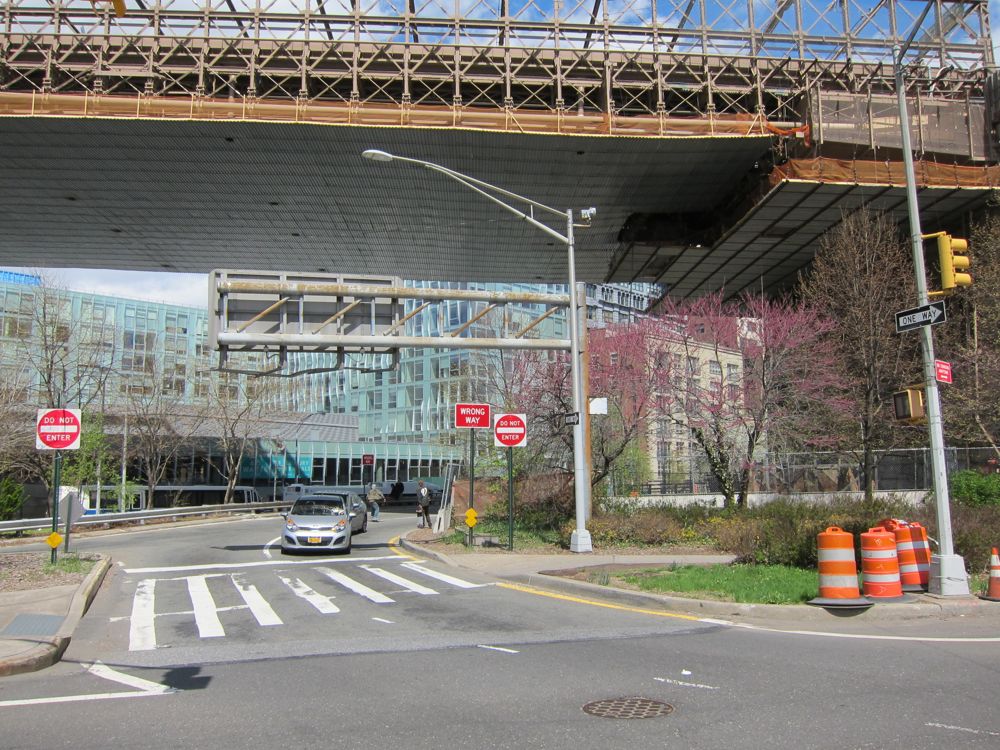
The exterior of the building.
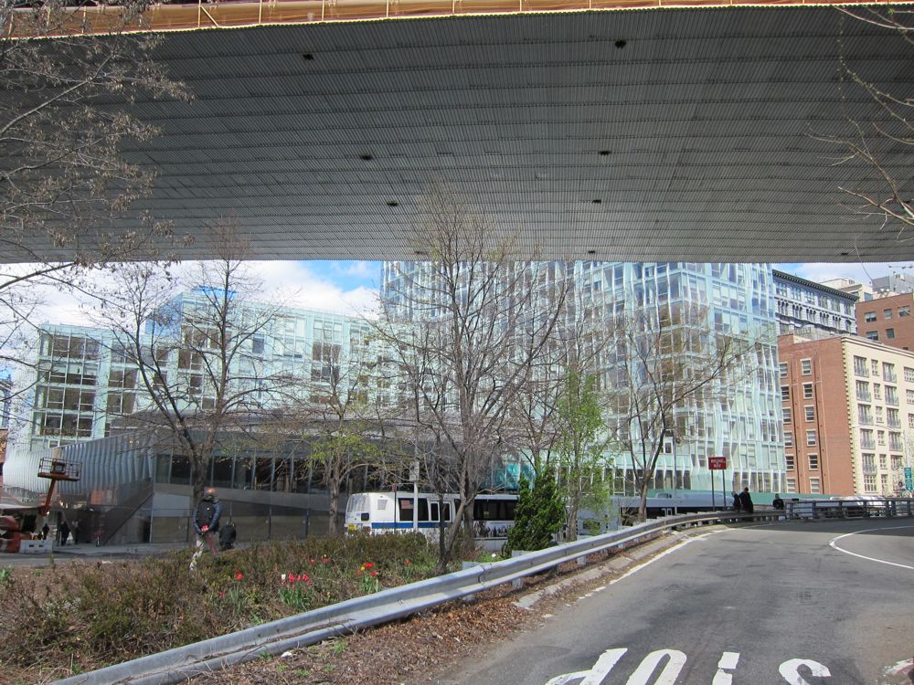
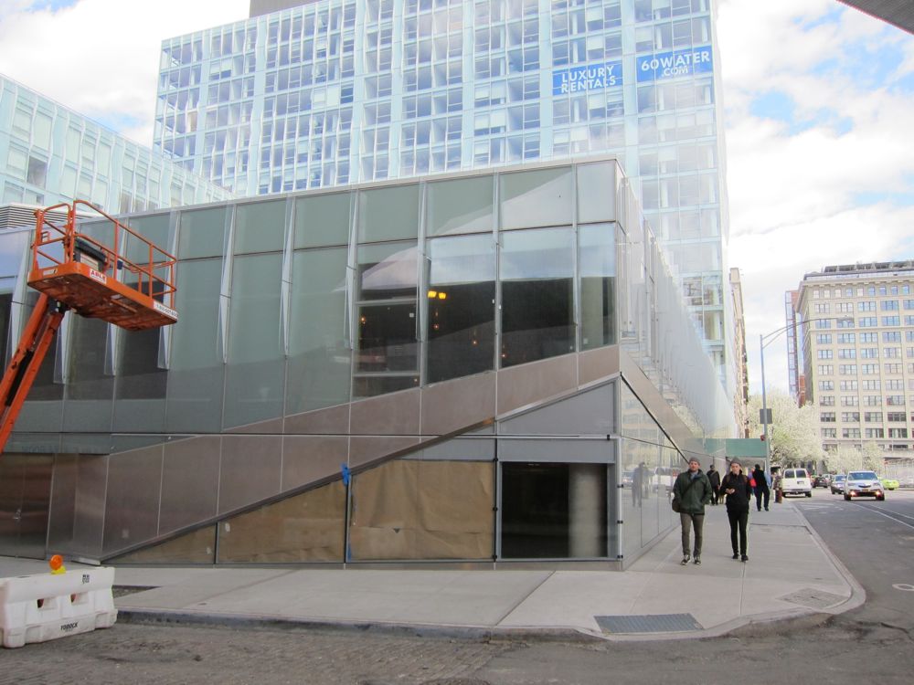
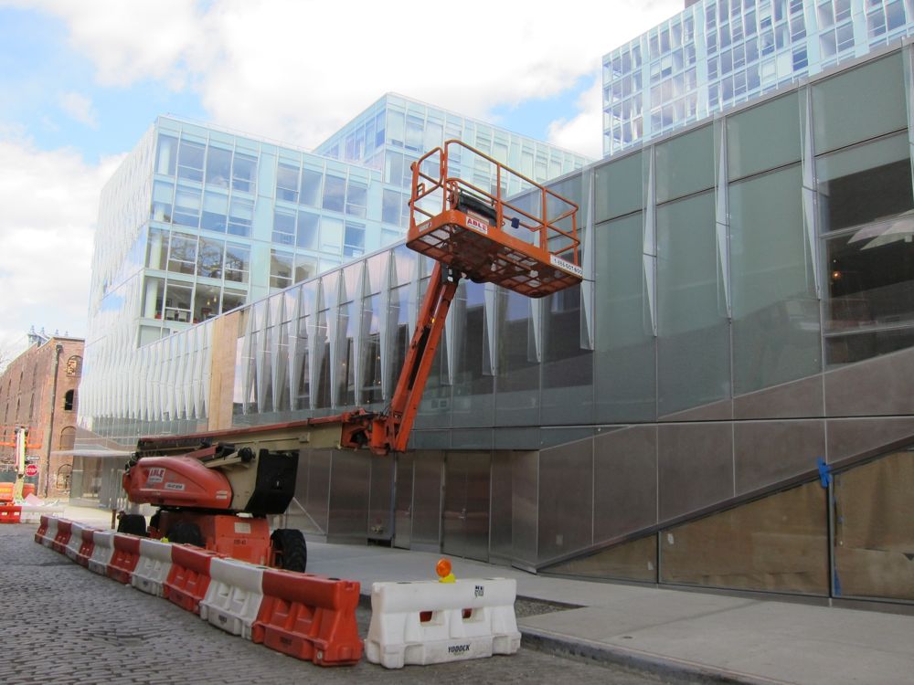
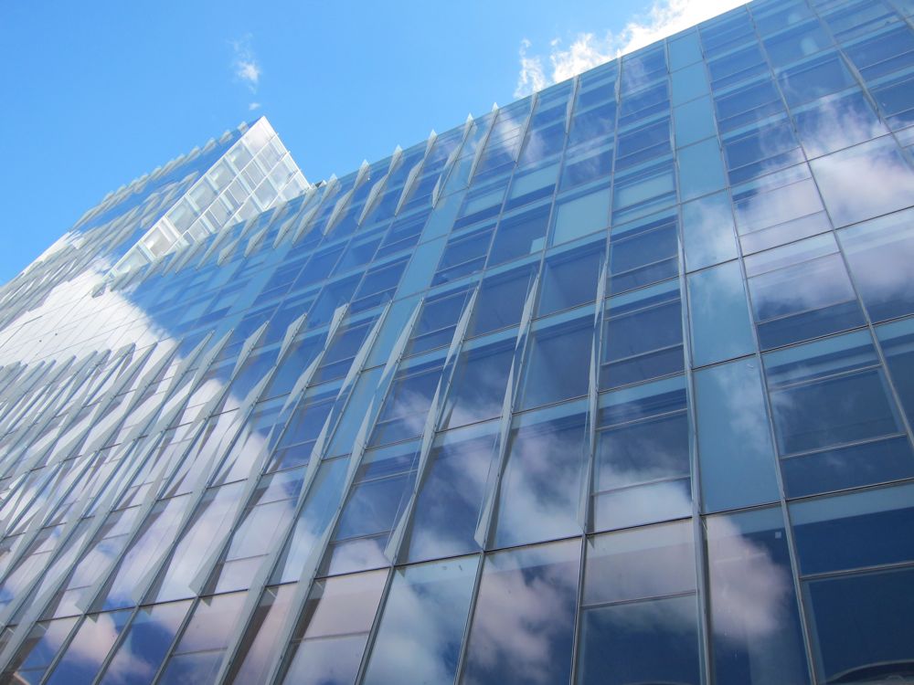
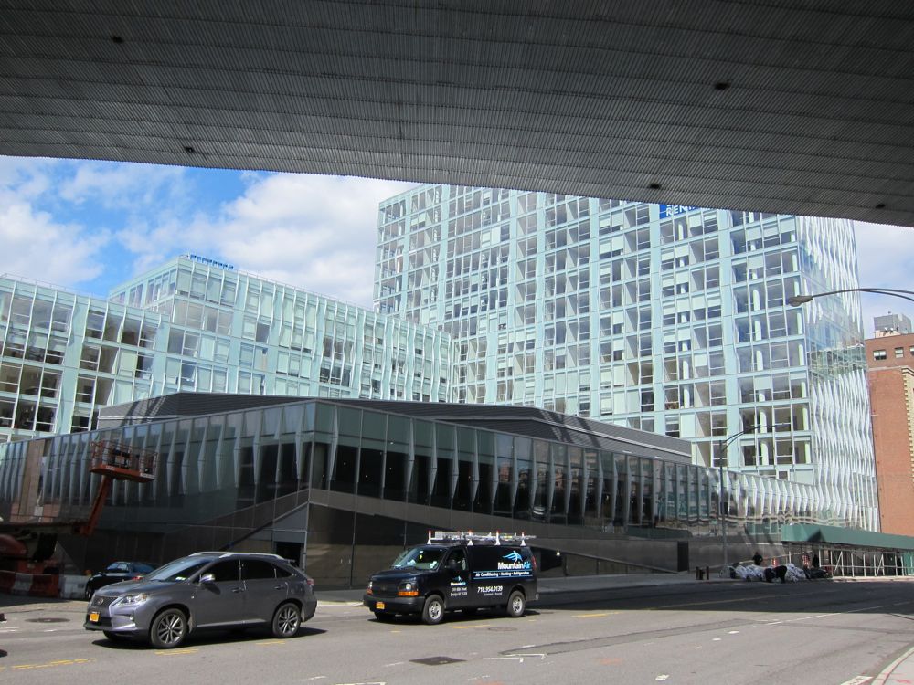
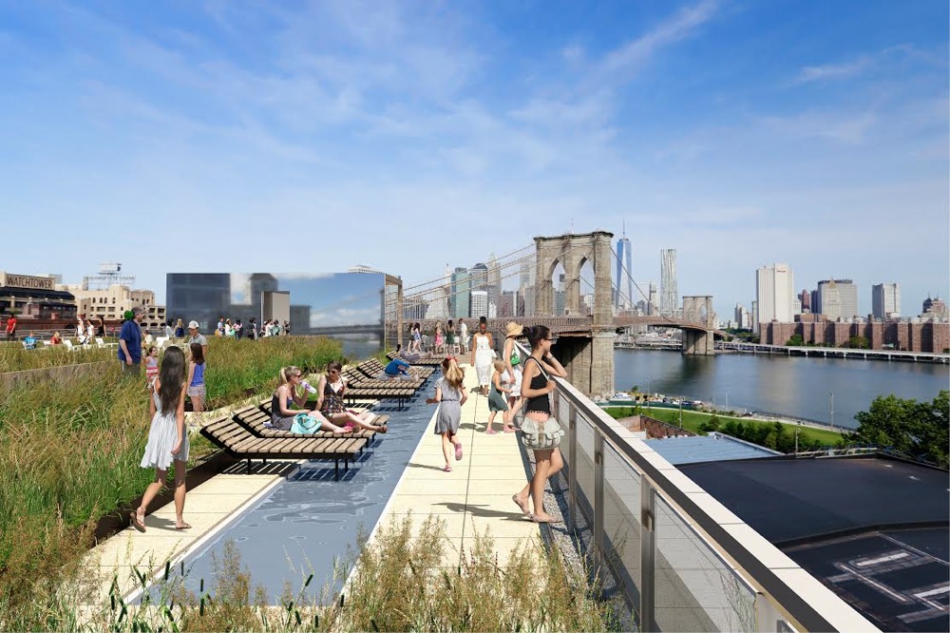
Above, a new rendering of the rooftop garden and its water feature.
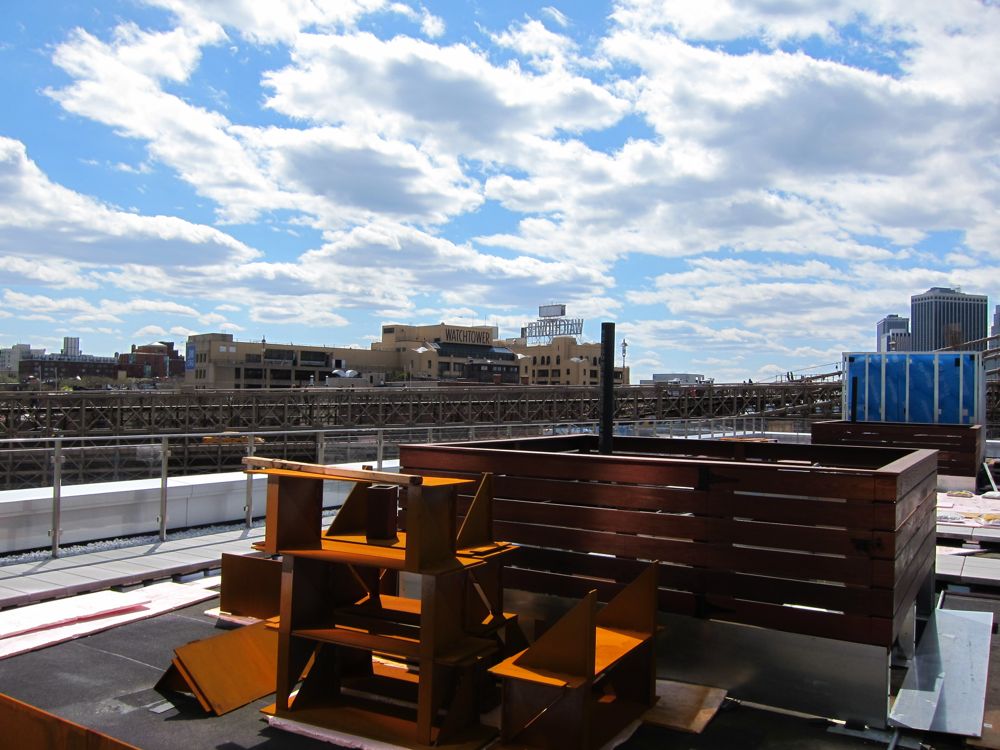
Above and below, work progressing on the rooftop garden, the water feature and the deck.
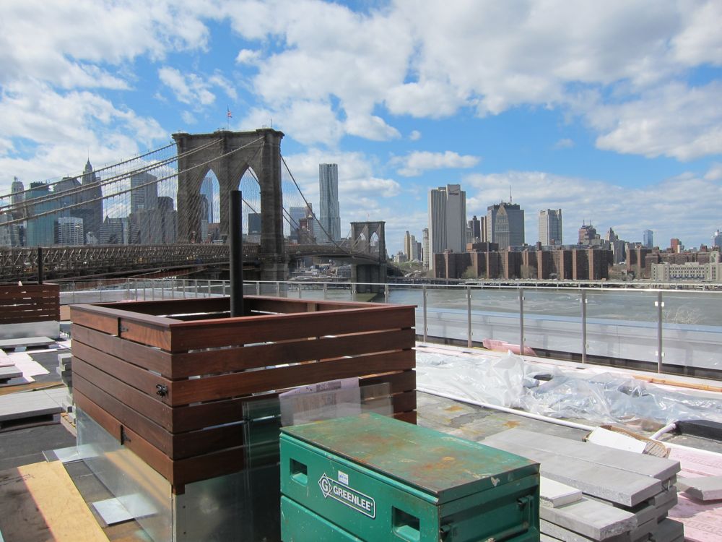
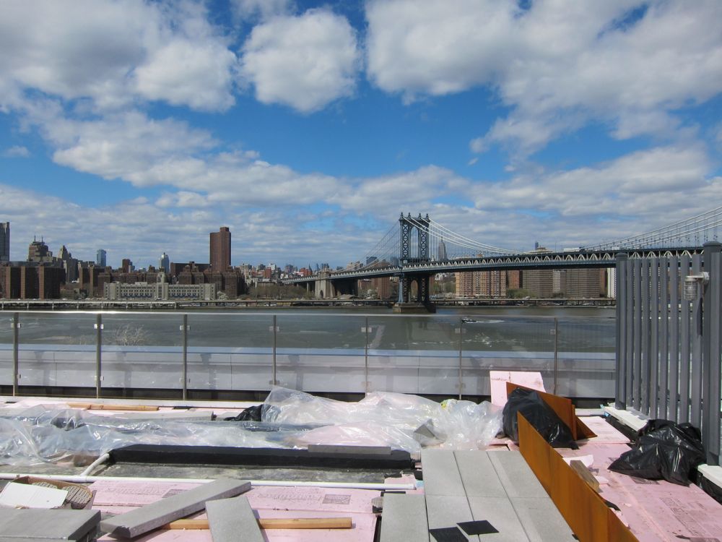
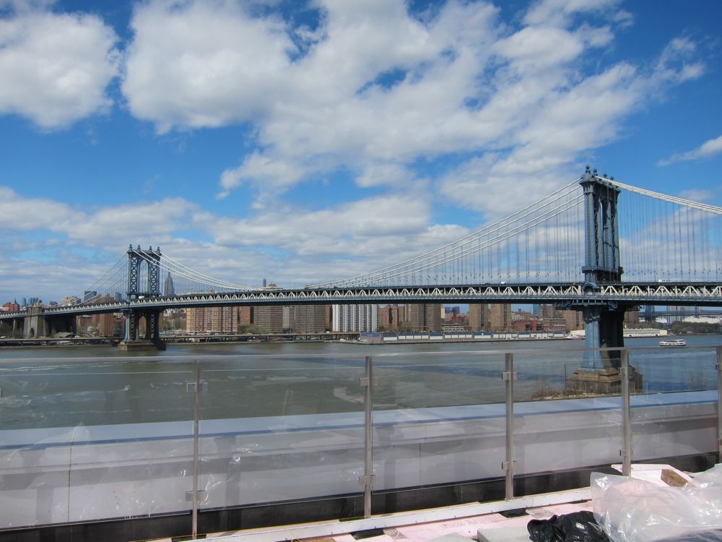
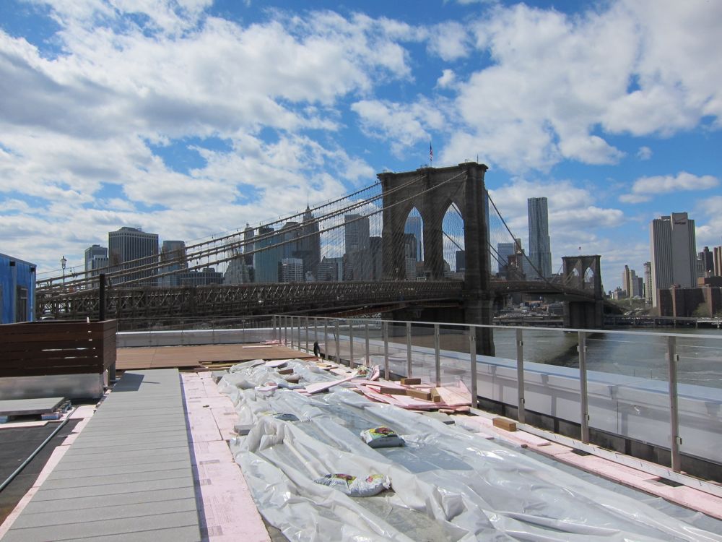

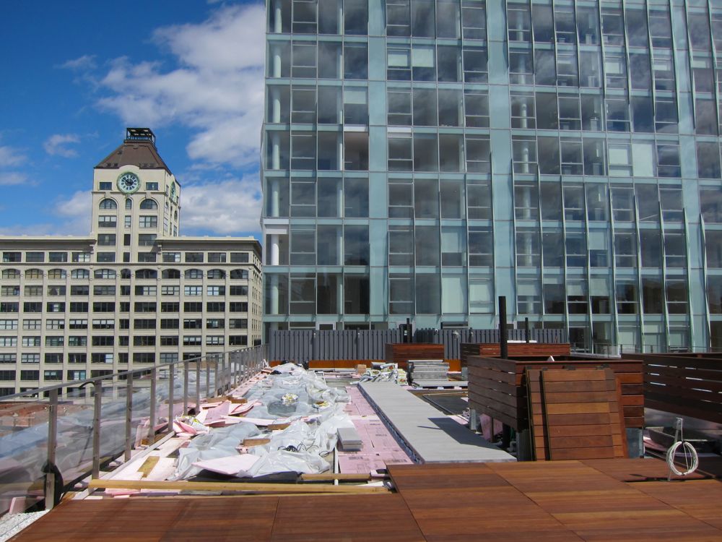
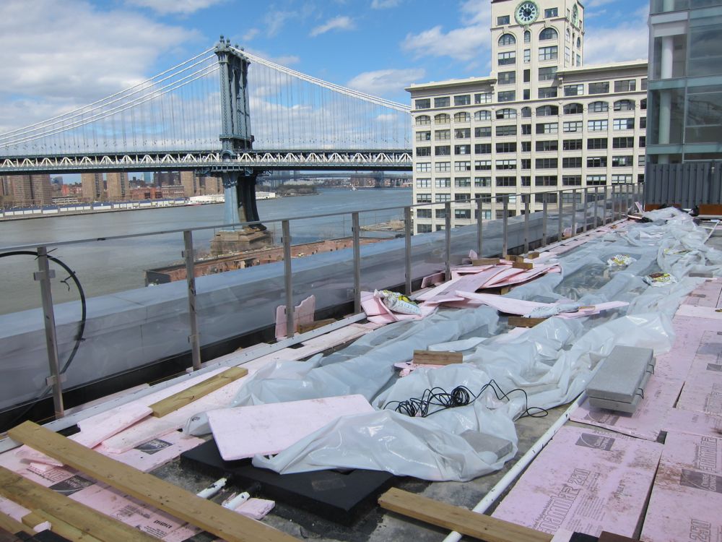
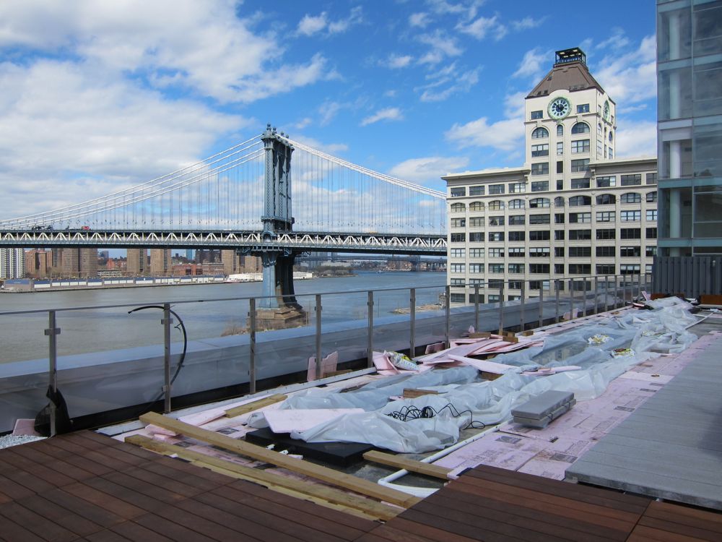
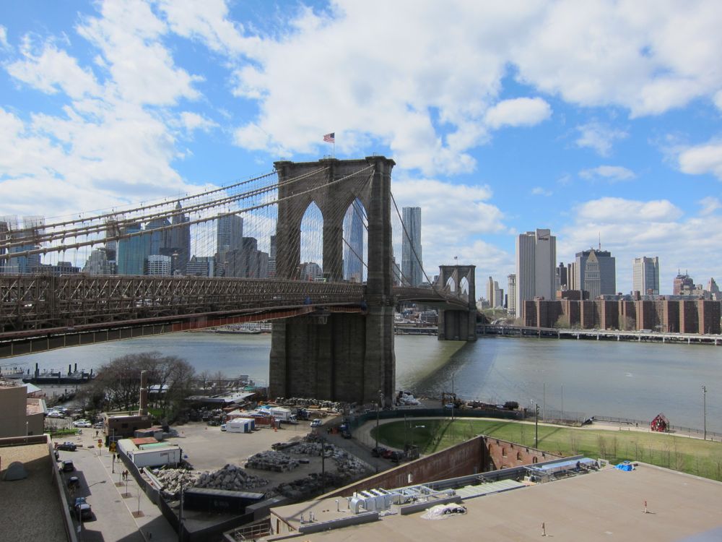




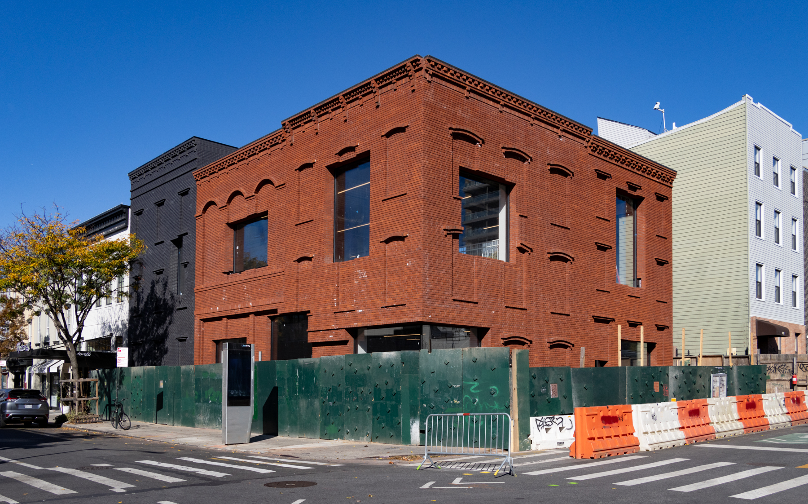



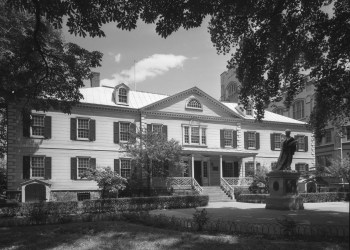
What's Your Take? Leave a Comment