Locals, Landmarks Ask Architect to Refine Plans for New Five-Story Condo Building in Bed Stuy
Renderings show the proposed 42-unit building has a predominantly pale brick facade broken up by recessed charcoal steel cladding.

A rendering of the new development presented to the Landmarks Preservation Commission. Image by ZArchitecture via LPC
A five-story condominium development proposed for three neglected sites on the corner of Malcolm X Boulevard and Bainbridge Street in Bed Stuy was met largely with support from the city’s Landmarks Preservation Commission on Tuesday, but commissioners and members of the public agreed the building’s details need more refinement to fit in with the surrounding historic district.
Architect Alexander Zhitnik of ZArchitecture presented the plans for the new building at LPC’s Tuesday public hearing on behalf of the developer, who is seeking a certificate of appropriateness. It will take the place of a rundown church on the corner lots at 340-344 Malcolm X Boulevard and a large vacant section next door at 188 Bainbridge Street, at one time home to a Dutch farmhouse.
He said he had kept the development at five stories, rather than the seven allowed along Malcolm X Boulevard, to keep it in line with the neighborhood. And, he added, he had broken up the facade along Bainbridge Street and set it back to make it fit in with the more historic brownstones and townhouses along the block, which is in the Bedford Stuyvesant/Expanded Stuyvesant Heights Historic District.
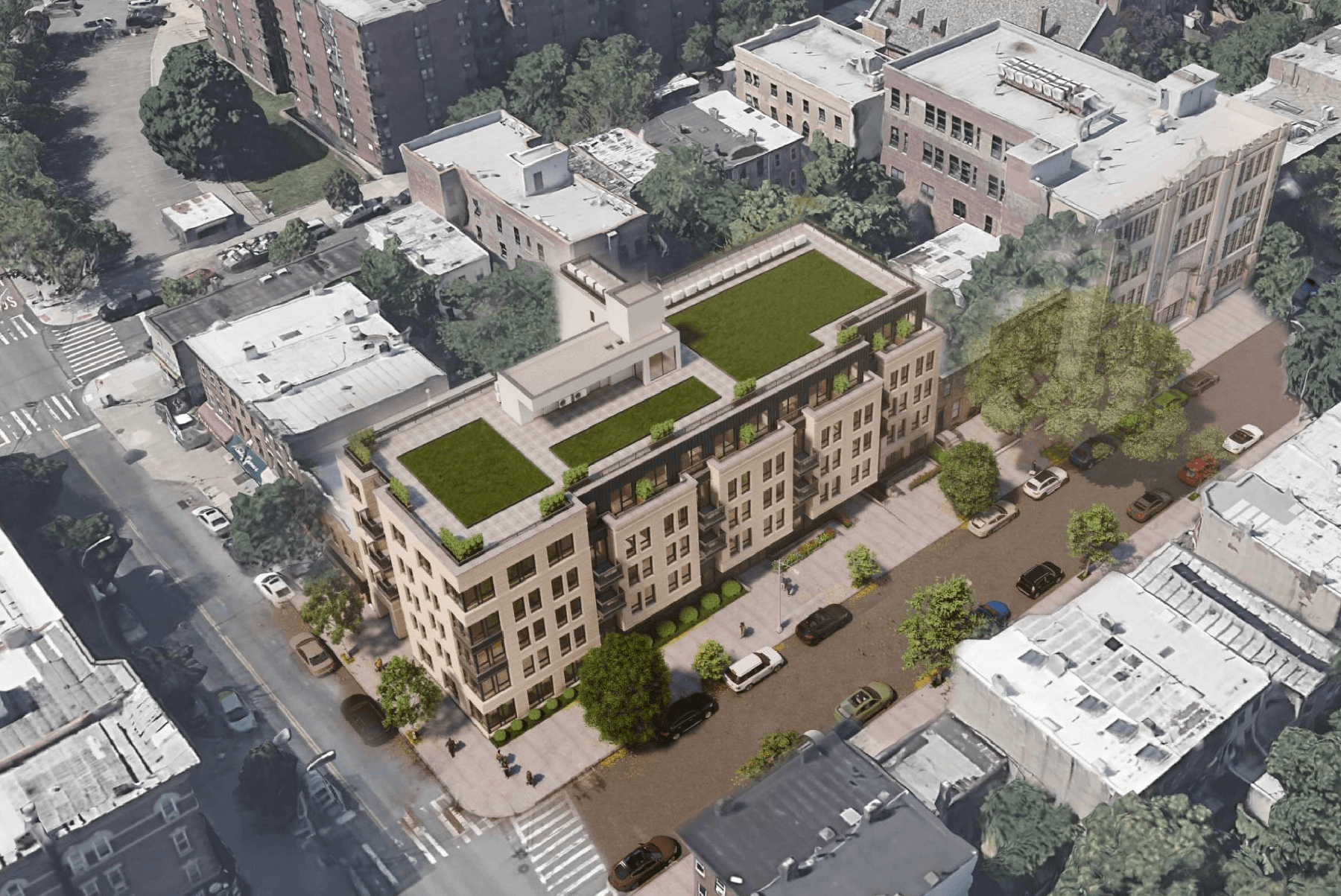
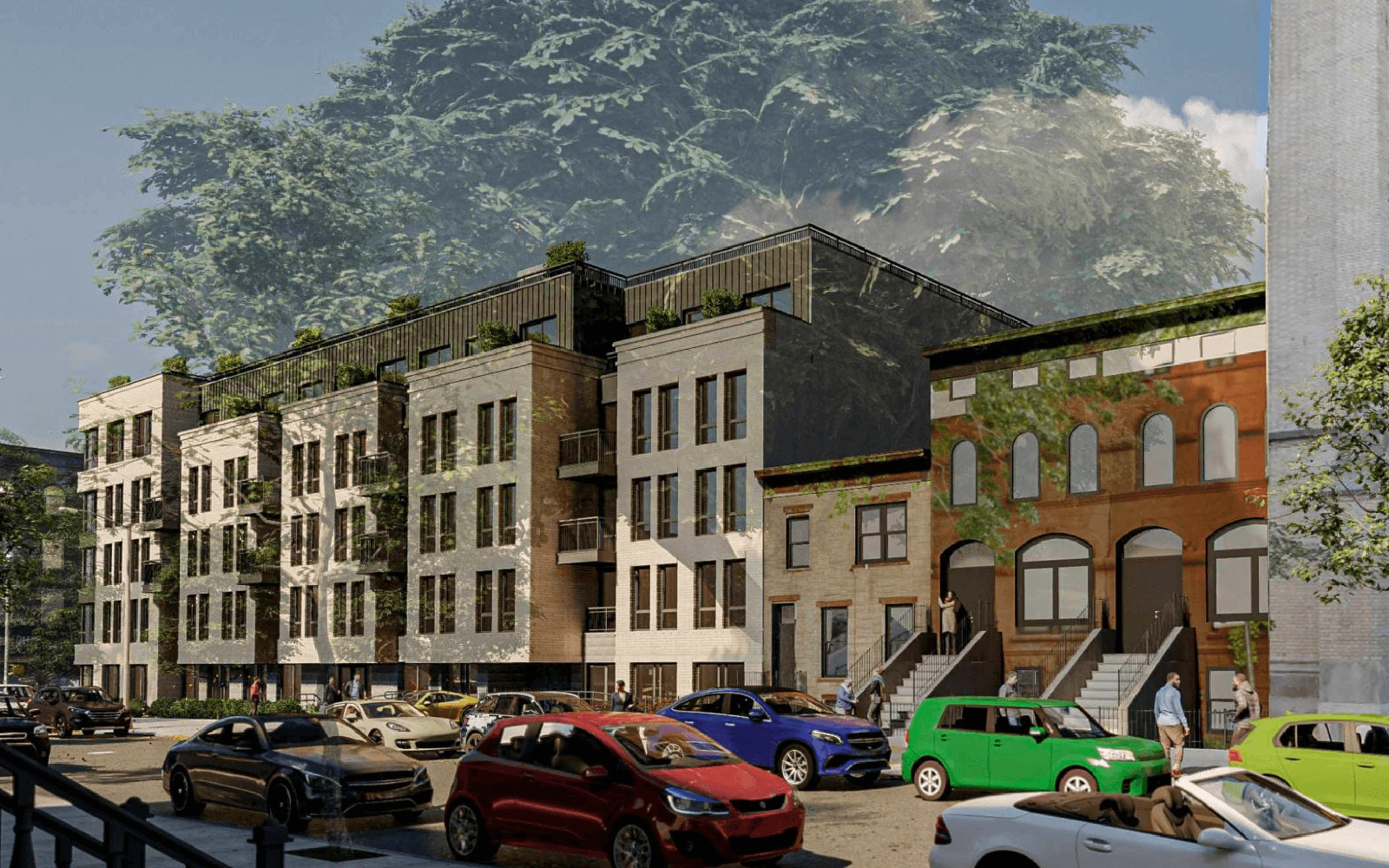
“We actually reduce the visible scale of the project and create this relationship with the neighborhood,” Zhitnik told those at the meeting. He said that while he was taking a more modern touch with the design – “we’re trying to grow today’s architecture without simply mimicking what exists in the neighborhood – we’re trying to interpret it in our way” – the team was being cognizant of the area’s history.
Renderings show the 42-unit building has a predominantly pale brick facade broken up by recessed charcoal steel cladding, which Zhitnik said relates to traditional mansard elements. Many of the apartments have balconies, both along Malcolm X Boulevard and Bainbridge Street, which he said nod to the area’s fire escapes. The building, consisting mostly of one- and two-bedrooms, features a green roof and has parking on the ground floor for 21 cars.
Zhitnik said the developer wants the ground floor to be used as a community facility or amenity space for residents, rather than commercial. The floor plan in the presentation shows the ground floor will be used for apartments and parking.
“I only hope that everyone sees that it was a sincere and thoughtful effort to relate to the neighborhood and do as much as possible to be contextual,” Zhitnik said.
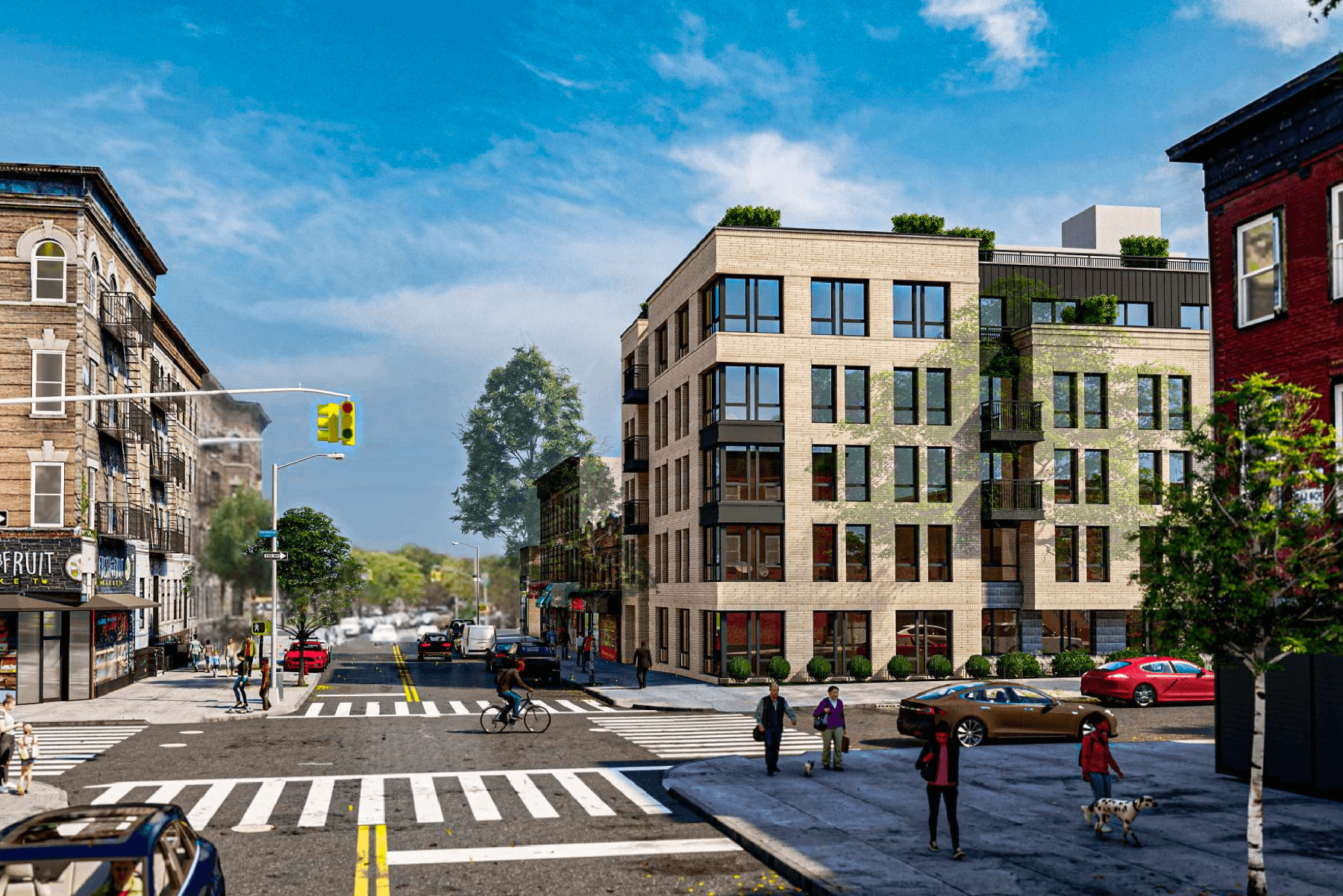
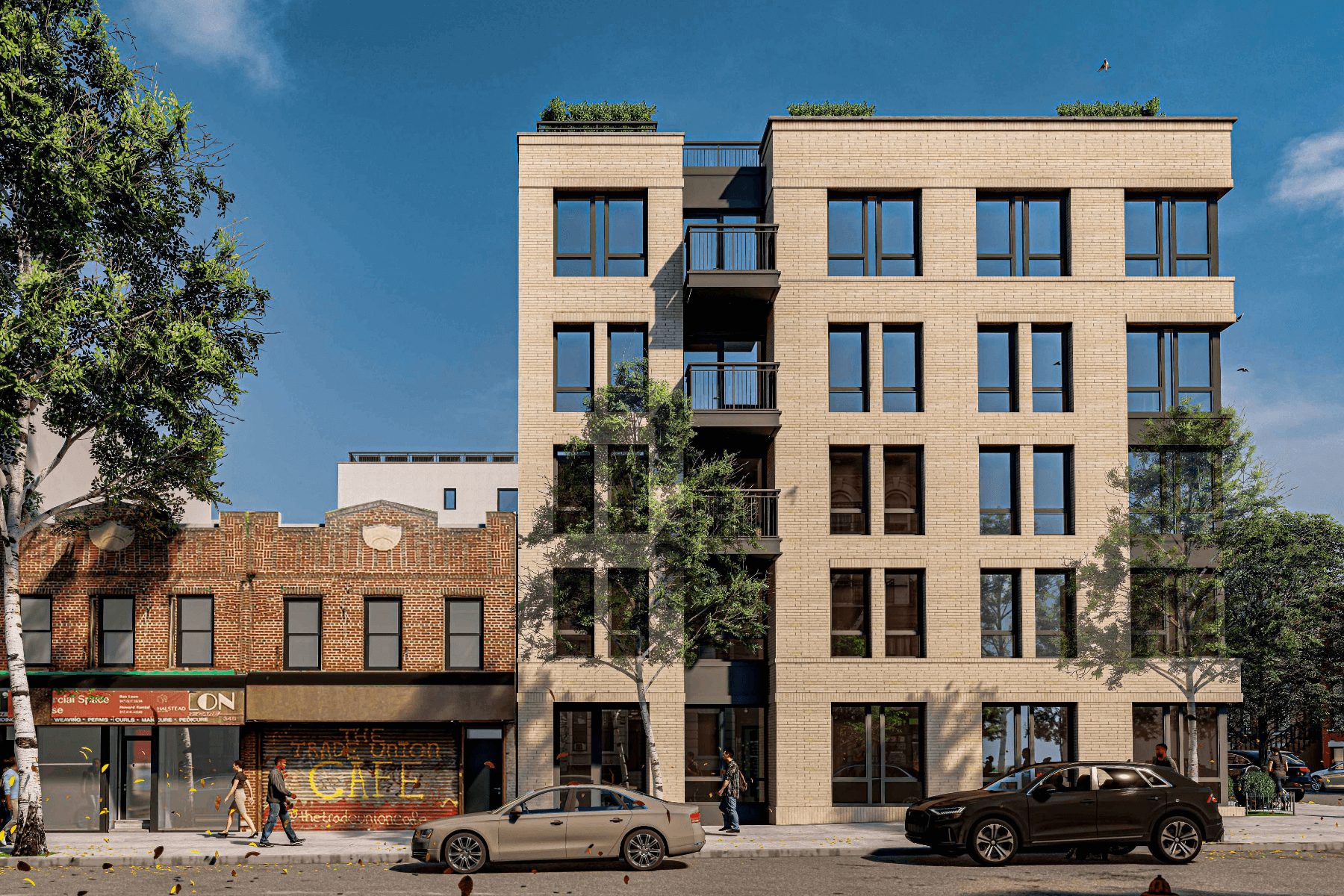
However, of the nine members of the public that spoke at the hearing, seven were against the plans, larging citing a lack of contextual relation to the rest of the historic block.
Joe Dolce, of the Bainbridge Street Homeowners and Tenants Block Association, said that while neighbors want the long-neglected site developed, they object to the design for a number of reasons.
“The block itself has a strong architectural inherent unity, none of which has been portrayed in the presentation or on these plans,” he said. “This design, it feels much more generic, much more appropriate for the commercial strip on Fulton Street that is not a landmark district.”
Locals want to see the building developed with more recognition of the block’s Victorian houses, he said, which do not include fire escapes. He said neighbors feel strongly that they are constantly held to high standards by LPC for their own home repairs, but “this building is in flagrant sort of ignorance of any of the things we as homeowners have had to do in order to participate and be approved by this Commission.”
He also said the ground floor of Malcolm X Boulevard should be used as commercial space, as it is a very vibrant block with “potential for great commerce.”
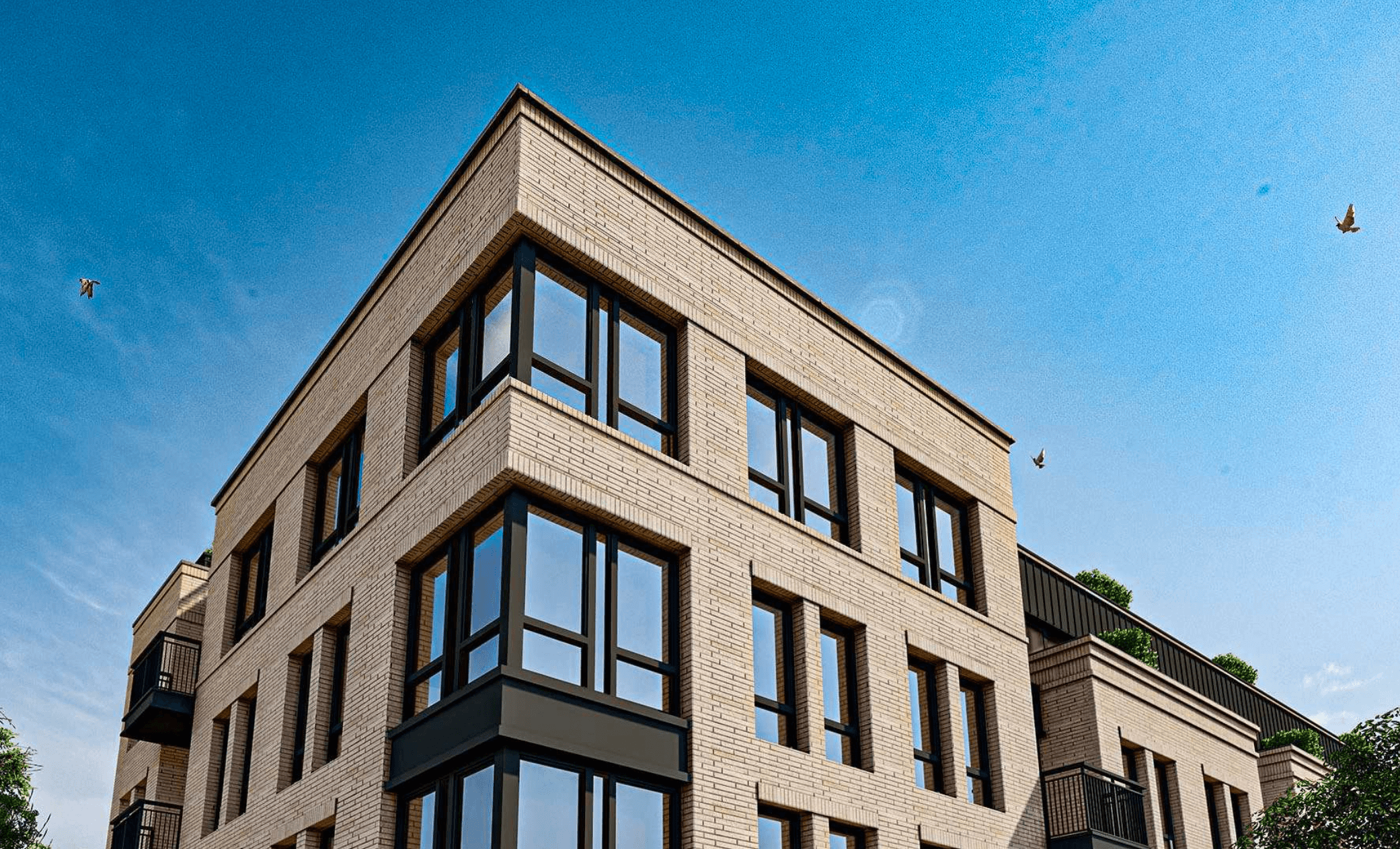
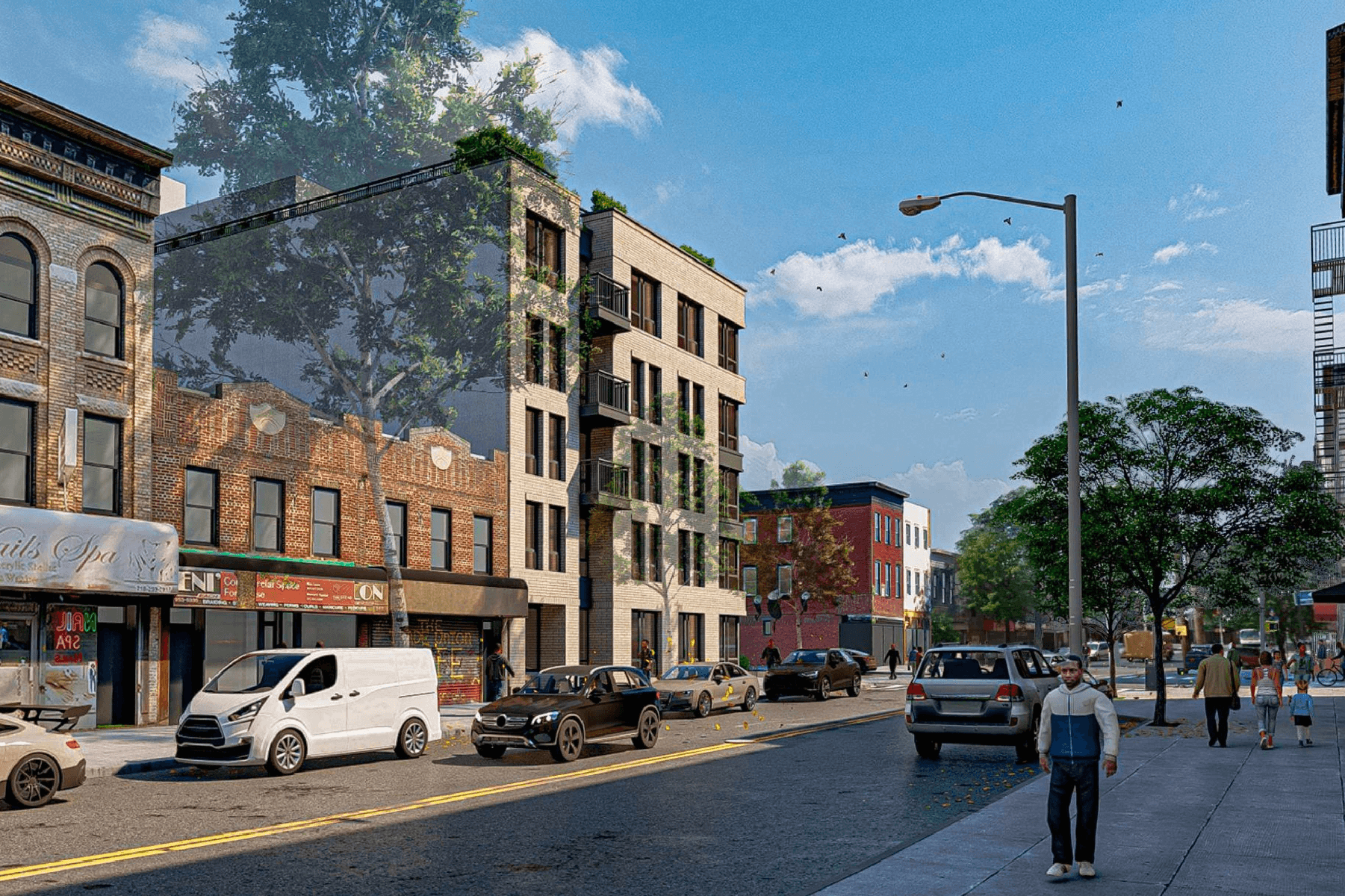
Bed Stuy resident Omar Walker added the building is “completely out of context with the surrounding Historic District” and lacks continuity with the existing historic streetscape.
“The balconies are extremely egregious in their design and they seem to lack care in the way in which they’re even being considered. This is not Paris. I don’t know why we’re integrating balconies onto the front facades of a historic building. There is no reference or precedent for this within the district.”
He said overall the design should be “revisited in context within this district and within this block.”
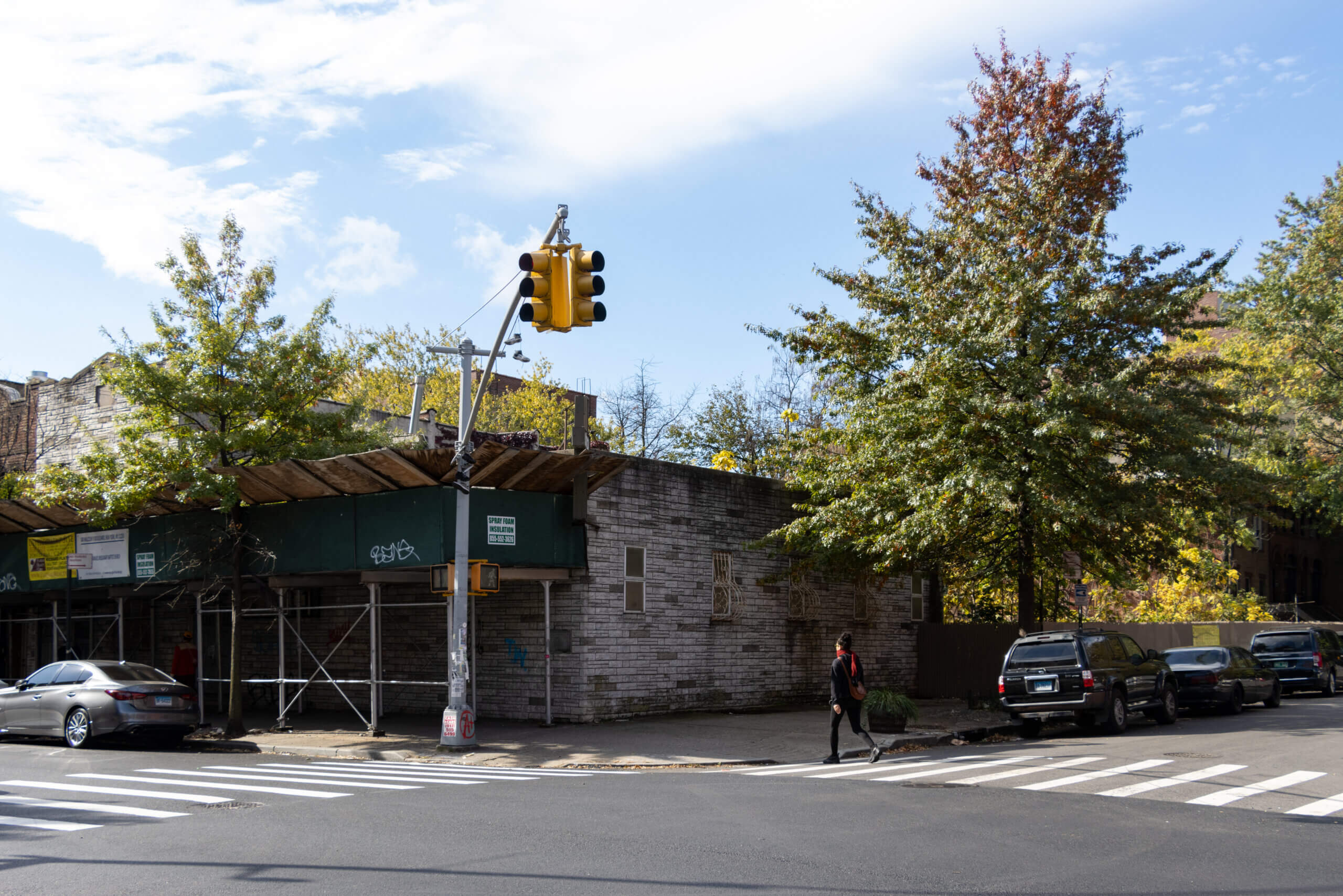
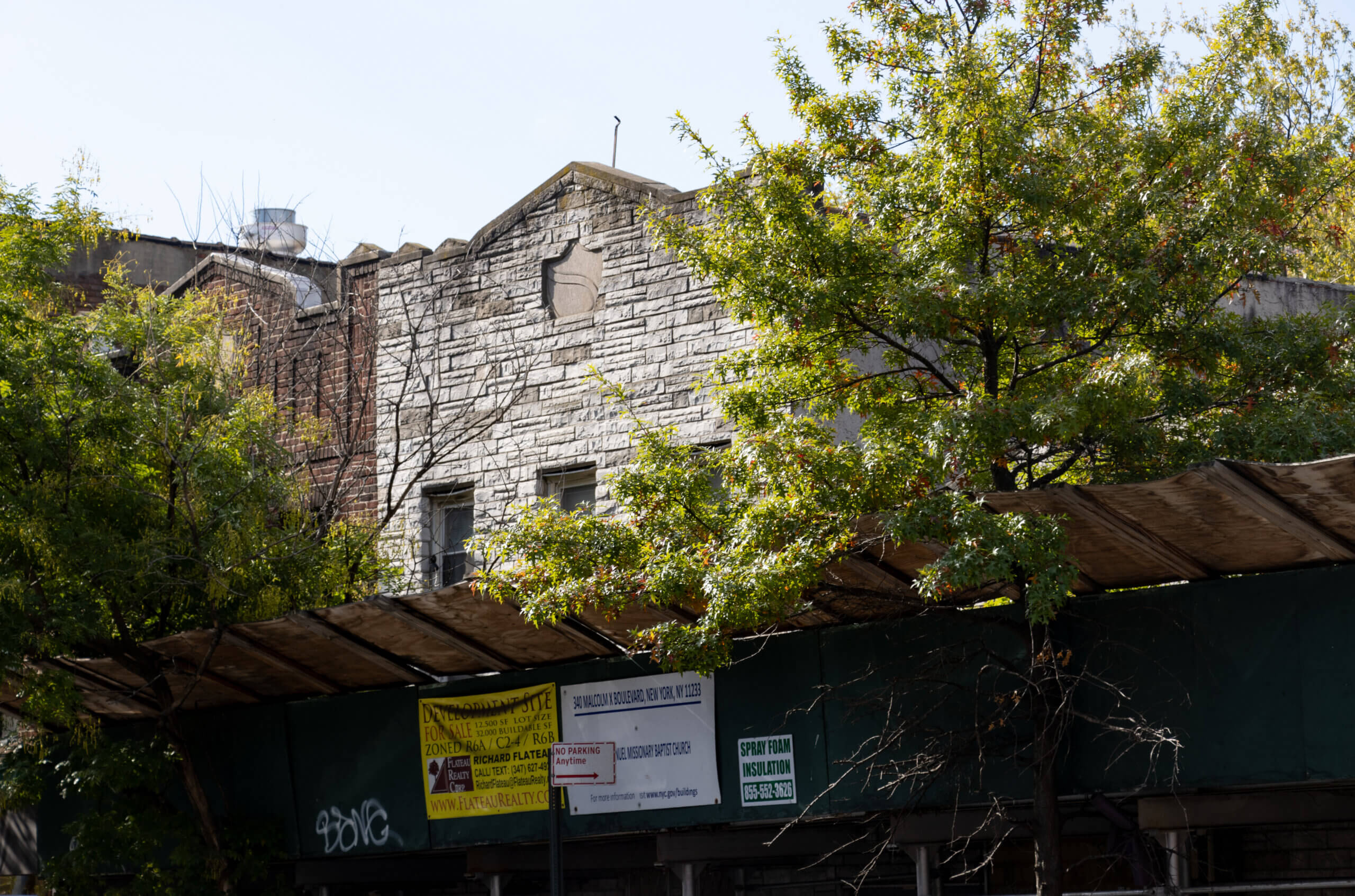
Beryl Nyack of Community Board 3 listed recommendations for improving the design, including removing the balconies along Malcolm X Boulevard and setting back the facade, and adding detail and improving the cornice.
“The proposed building is situated within an historic district and it borders another; it is the largest new building to be created within the historic district in Bedford Stuyvesant, and it should be more reflective of its context,” she said.
“The stark modernist approach to design and the proposed buildings are objectionable,” she said. “Reducing the bulk of the building may be the only appropriate solution given that it disrupts a protected residential block, and provides only luxury housing in an area where creation of affordable housing has been the goal.”
The commission received 35 letters opposing the plan. (A member of CB3’s Landmarks subcommittee told Brownstoner the group received 70 letters in opposition.) However, Christina Conroy of the Victorian Society said the group is in favor of the development, and Lucy Levine of Historic Districts Council said overall HDC supports the new development, but said the brick detailing of the facade is “unconsidered.”
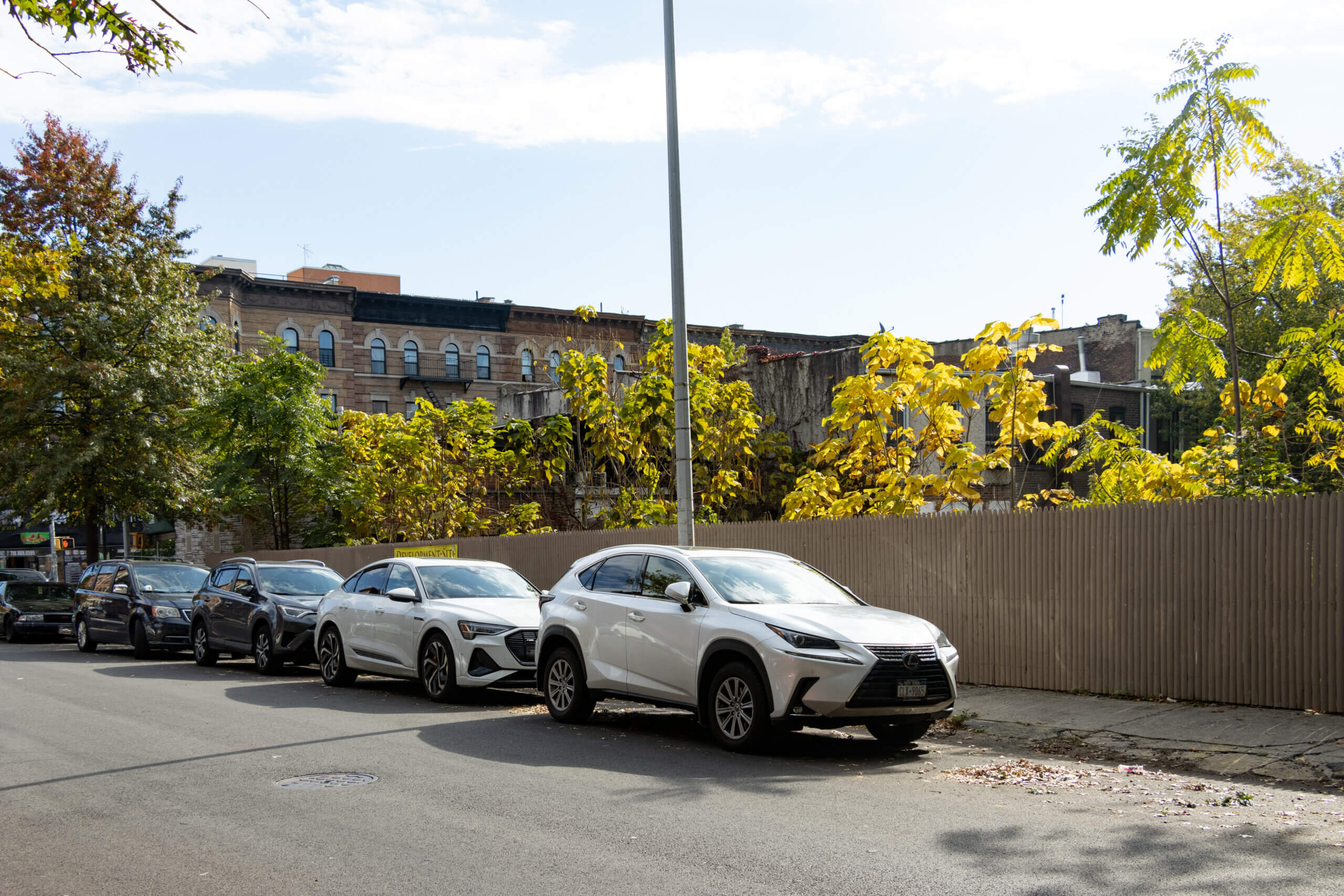
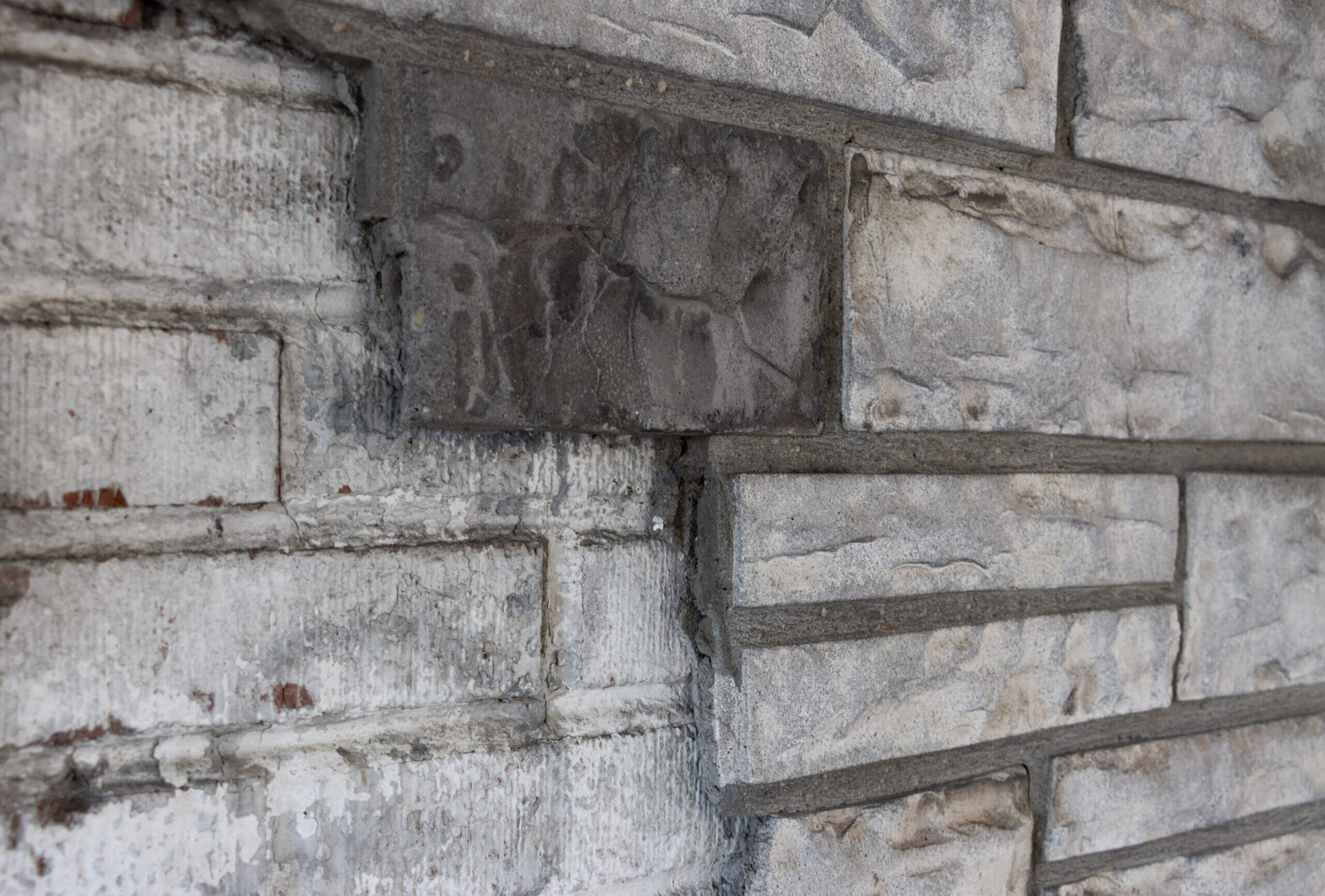
Meanwhile, commissioners unanimously supported demolishing the existing building, which has sat vacant for years, and they all agreed the size of the proposed building is appropriate – especially in context with the school down the block at 180 Bainbridge Street that has been converted into residential units.
However, many noted aspects of the facade need refinement. Common points were the look of the balconies; the color of the facade; the lack of detailing in the lintels, sills, and cornice; balance in the fenestration; and how the ground floor interacts with Malcolm X Boulevard.
Commissioner Michael Goldblum said the buildings in the area have warmer brown or red palettes and suggested making color changes, and said the ground level on Malcolm X Boulevard should be designed to look like a commercial space, even if it isn’t, to fit in on the block.
Commissioner Stephen Chu said the corner building could have a more welcoming appearance, and recommended making changes to the detailing to make the building less generic. “There are lots of tasteful developments, and I think you’ve done a tasteful design here, that are throughout the city and they do tend to look similar to each other,” he said. “So to that if there was something you could look at in terms of again, the material, brick color, and context, and detail.”
While commissioner Fred Bland said he thought the development was a “really sophisticated response to the context,” he added: “I’m always disconcerted when there’s so much opposition, and particularly from neighbors, to a project.”
“I think it’s a difficult thing for many neighbors to accept a very contemporary building as contextual just as a principal, except that I don’t personally agree with that and I have to continue with my own viewpoints on that subject, but it does set me back a bit. But that doesn’t mean that I don’t appreciate this as a contextual response. In many ways, this is a sophisticated one as well.”
After the commission’s deliberation, LPC Chair Sarah Carroll asked Zhitnik to work on the plans and come back to the commission with the revisions for a vote on the certificate of appropriateness.
Developer Tower Real Estate Investments, through Landmark Living LLC, entered a contract to buy the properties, listed for $5.45 million, from King Emmanuel Missionary Baptist Church Inc in October, city records show. Rafael Reihanian was the signatory for the LLC. TowerREI has recently developed a number of other similar looking condo and rental apartment buildings in Brooklyn, such as one at 1259 Bedford Avenue in Bed Stuy, also designed by ZArchitecture.
An application for demolition permits for the existing buildings were filed in June 2022.
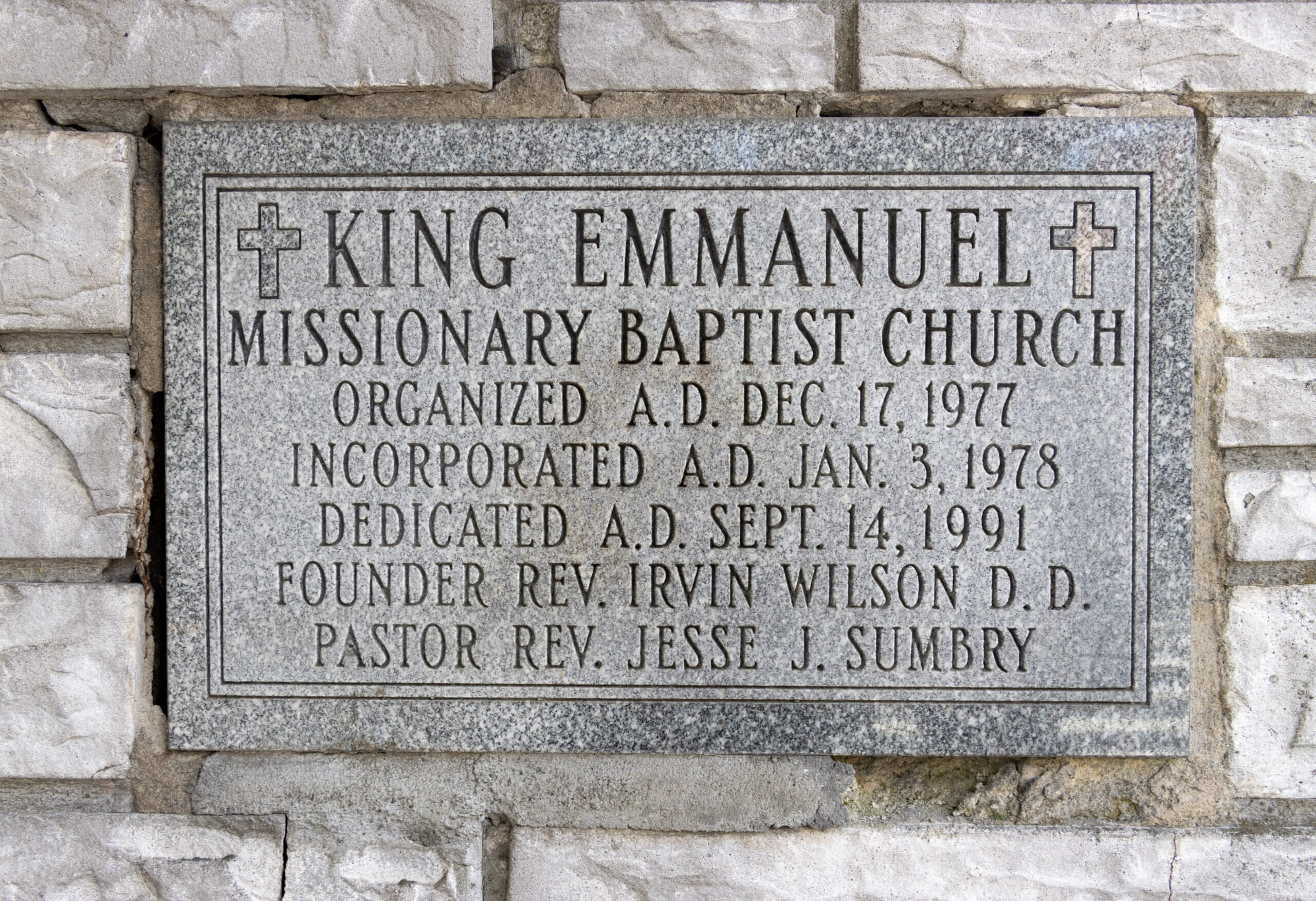
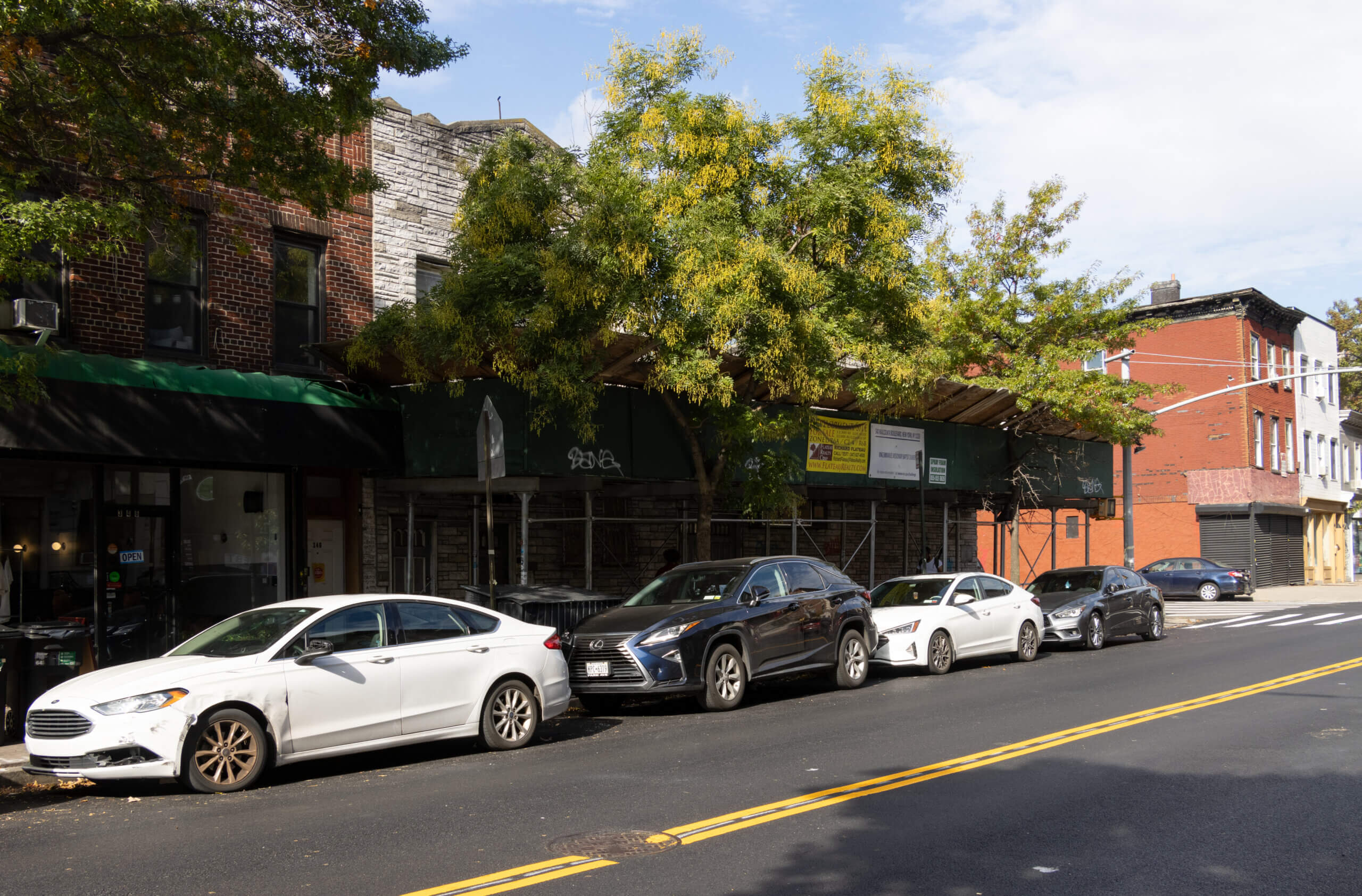
A tax photo from the 1940s shows the corner building on Malcolm X Boulevard was at one time a large Italianate corner building with two stories over ground-level retail.
Meanwhile, around the corner at 194 Bainbridge Street (now 188 Bainbridge) was a grand homestead originally called the Moses Suydam House, likely dating from the 18th century, based on the birth dates of its occupants. It became known as the Hussey House after housing the Hussey family from the late 19th century until around the 1950s, newspaper articles from the time show.
Patriarch Levi Hussey was a union soldier in the Civil War and engineer who lived in the house with his wife and three children, articles show. A Brooklyn Citizen story from 1896 says Albert, Levi’s son, secured a summons to court for his neighbor at 158 Chauncey Street claiming he was “the owner of a rooster that grows from one o’clock in the morning until late the same day and as a consequence, [Albert] is deprived of a great deal of sleep.”
In 1921, a year after his wife’s death, Levi Hussey was awarded $115,450 in a lawsuit where the judge agreed Cape Cod Canal was his idea, a New York Times article read. Levi Hussey died four years later, in 1926, and left his children with his estate. A Brooklyn Daily Eagle story from 1951 shows the house was sold in a foreclosure auction that year.
A tax photo shows by the 1980s the house had been demolished and the vacant section was being used as a parking lot.
Related Stories
- New Build on Historic Bed Stuy Block OK’d by Landmarks, But Locals Say It’s Not Quite There
- The Bainbridge Street Houses for Modern Living
- Vacant, Crumbling Malcolm X Boulevard Building to Be Renovated With Landmarks Approval
Email tips@brownstoner.com with further comments, questions or tips. Follow Brownstoner on Twitter and Instagram, and like us on Facebook.






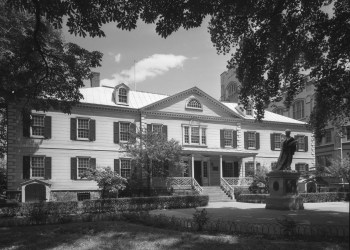
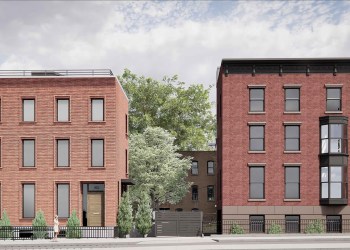
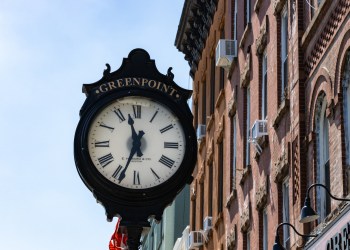
What's Your Take? Leave a Comment