The Bainbridge Street Houses for Modern Living
These houses reflect the changes to the way we lived in the mere space of a generation.

Editor’s note: This story is an update of one that ran in 2012. Read the original here.
One side of the street on the block of Bainbridge Street between Lewis and Stuyvesant consists solely of Queen Anne row houses designed by the great Magnus Dahlander — yes, the entire row of 33 houses. These are some of the most interesting and varied designs to be found anywhere in the neighborhood, the work of a master, so it is not surprising that people tend to gawp over there, and miss the group of houses just across the street.
That’s too bad, because there is some interesting stuff going on over here, especially evidenced in this group of houses at at 76-104 Bainbridge Street built 27 years after the Dahlander group.
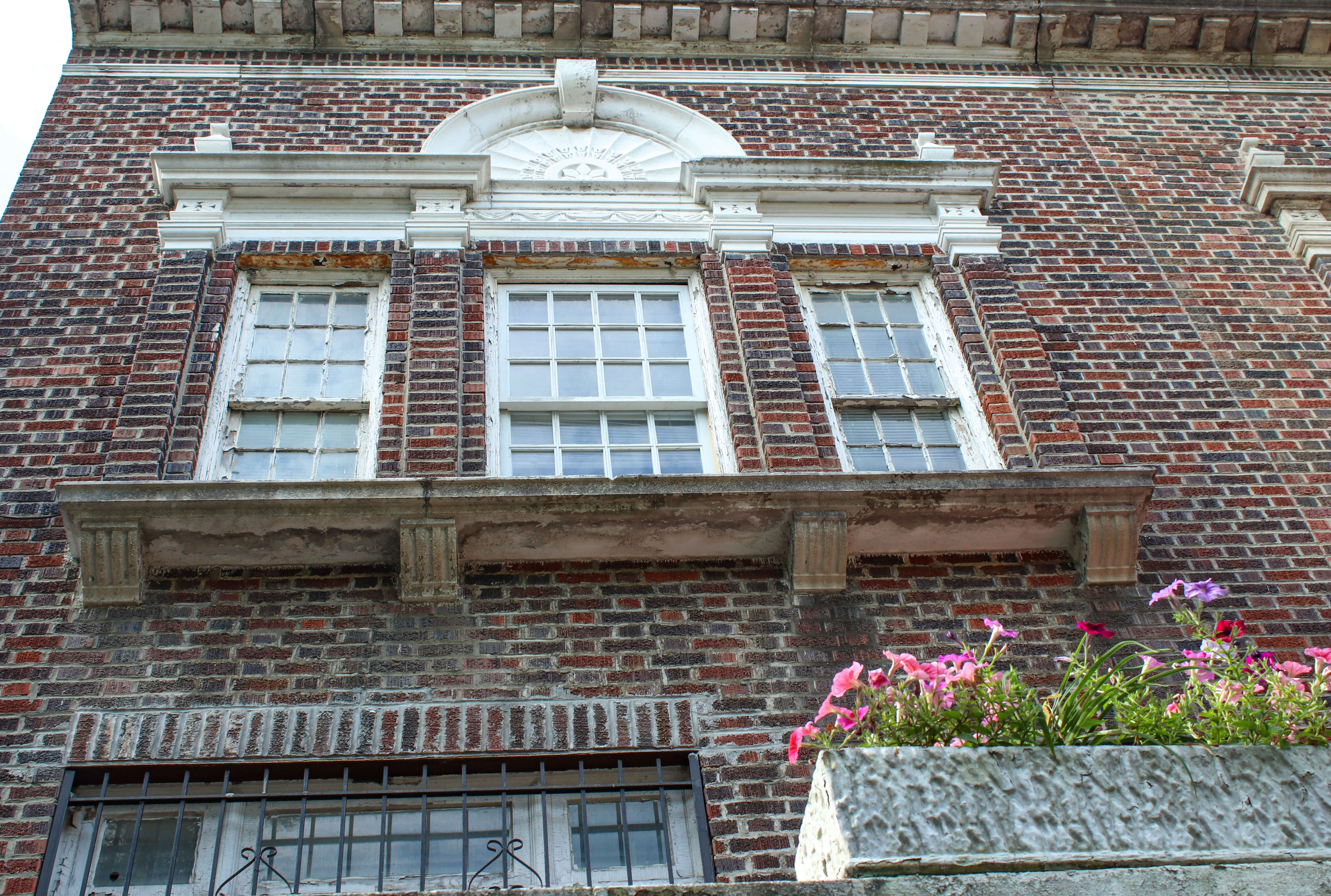
Think about the changes to the way we lived, in the mere space of a generation. The Dahlander houses were built when domestic help was still plentiful and cheap. Upper middle class people populated those houses, with their formal set of parlors and elaborately decorated spaces, with fine and fancy woodwork, tile and stained glass.
Twenty-five years later, automobiles were rolling down Brooklyn’s streets, hemlines were rising, World War I was winding up, and the servant class was disappearing into factory and office jobs, never to return. These houses reflect those changes.
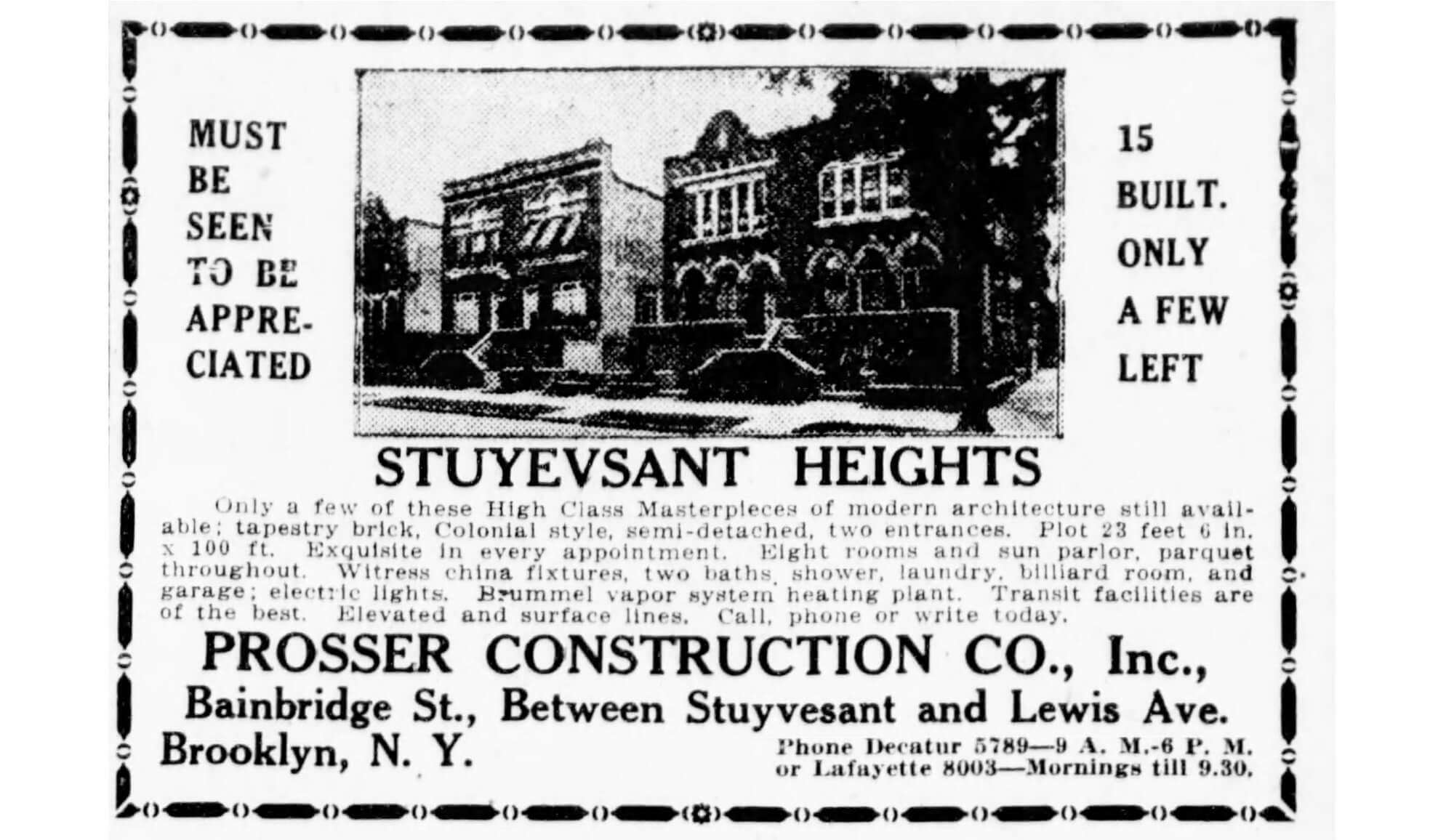
Designed by W.F. McCarthy for the Prosser Construction Company, the houses were constructed in 1919. From the front, we can see that, with the exception of the last house in the group, they are pairs of houses, alternating neo-Georgian and Spanish Renaissance designs. The two disparate styles are united by the use of Flemish bond brick, and raised brick terraces with brick balustrades and L-shaped steps. Some of the house have been outfitted in later metal awnings, and a couple have extra security bars, but basically, these are very nice single-family suburban-style houses in the heart of the city.
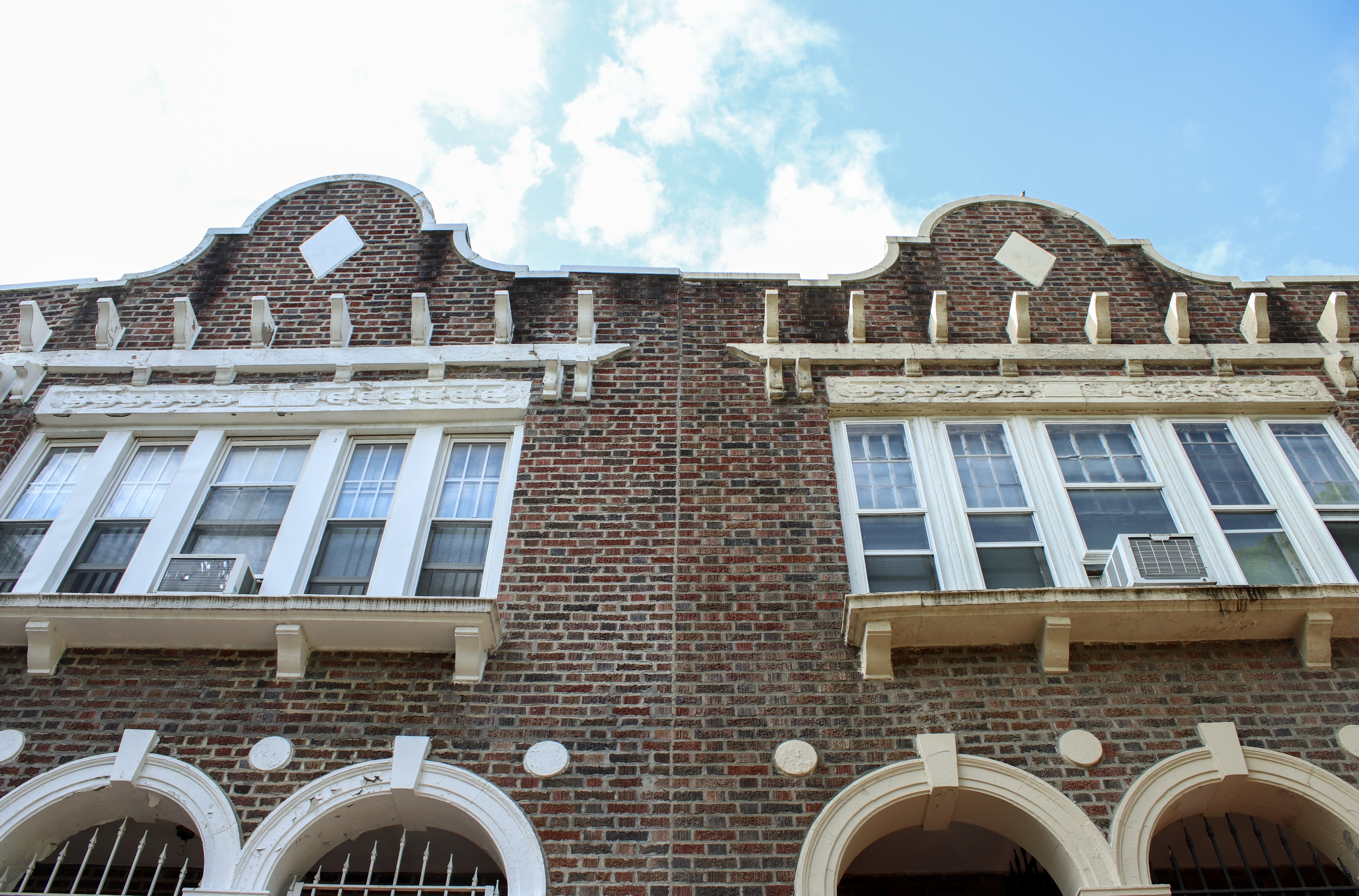
If you look at the sides of the houses, between the pairs, you can see small bump-outs, probably dining rooms and, on the second floors, what looks like an enclosed second-story sun room, with a large, multi-paned metal window. The view of the houses from the back is the clincher to the styles of the 20th century.
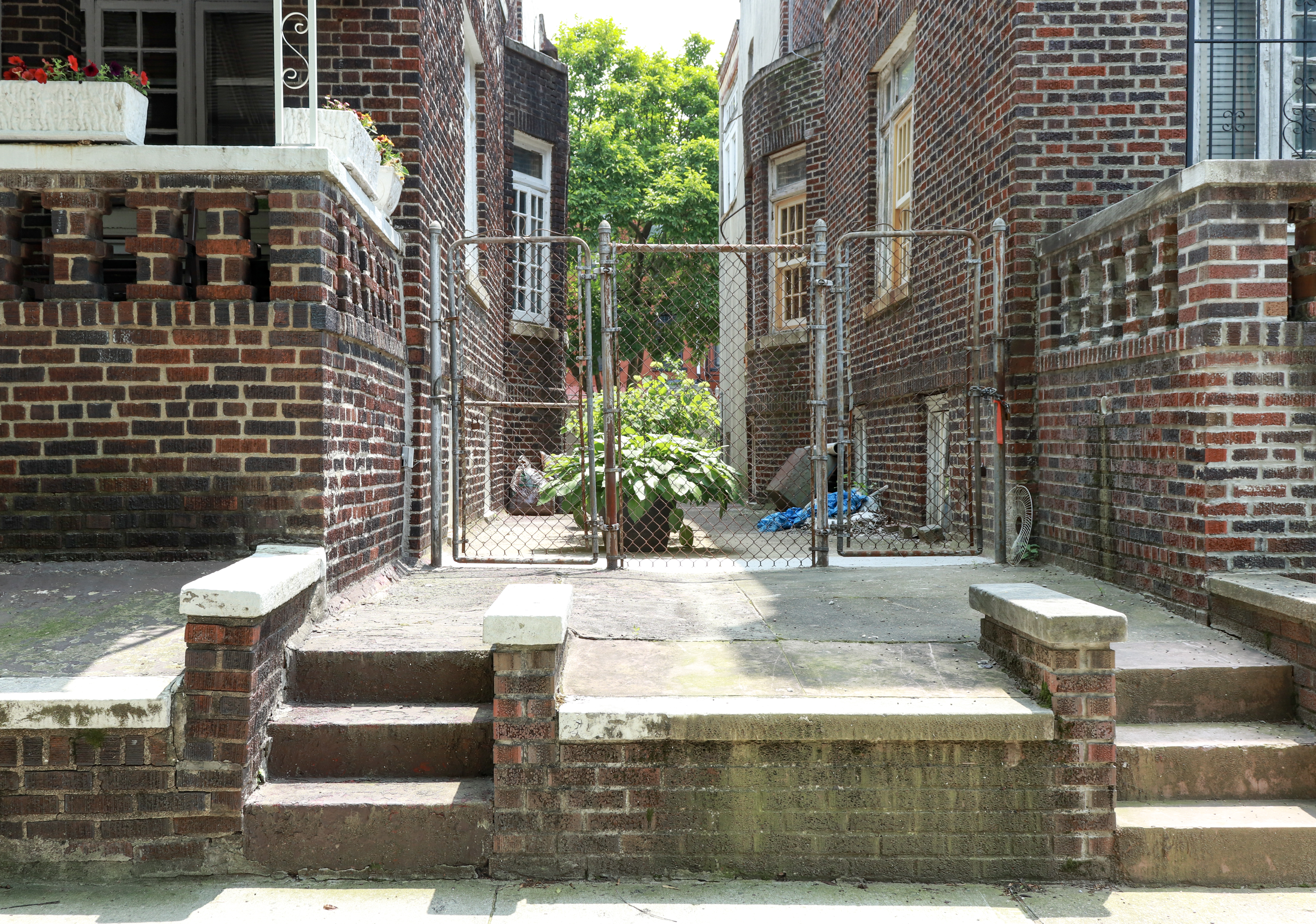
From here, both styles of houses are identical. So too are the back extensions, holding the kitchen, an enclosed sun room or sleeping porch and that most desired of modern amenities, a built-in garage, complete with back alley service road that traverses the length of the row. Depending on your likes and needs, what’s better? Nineteenth century row house splendor, or 20th century modernity? Isn’t it nice to have such great choices here on one block?
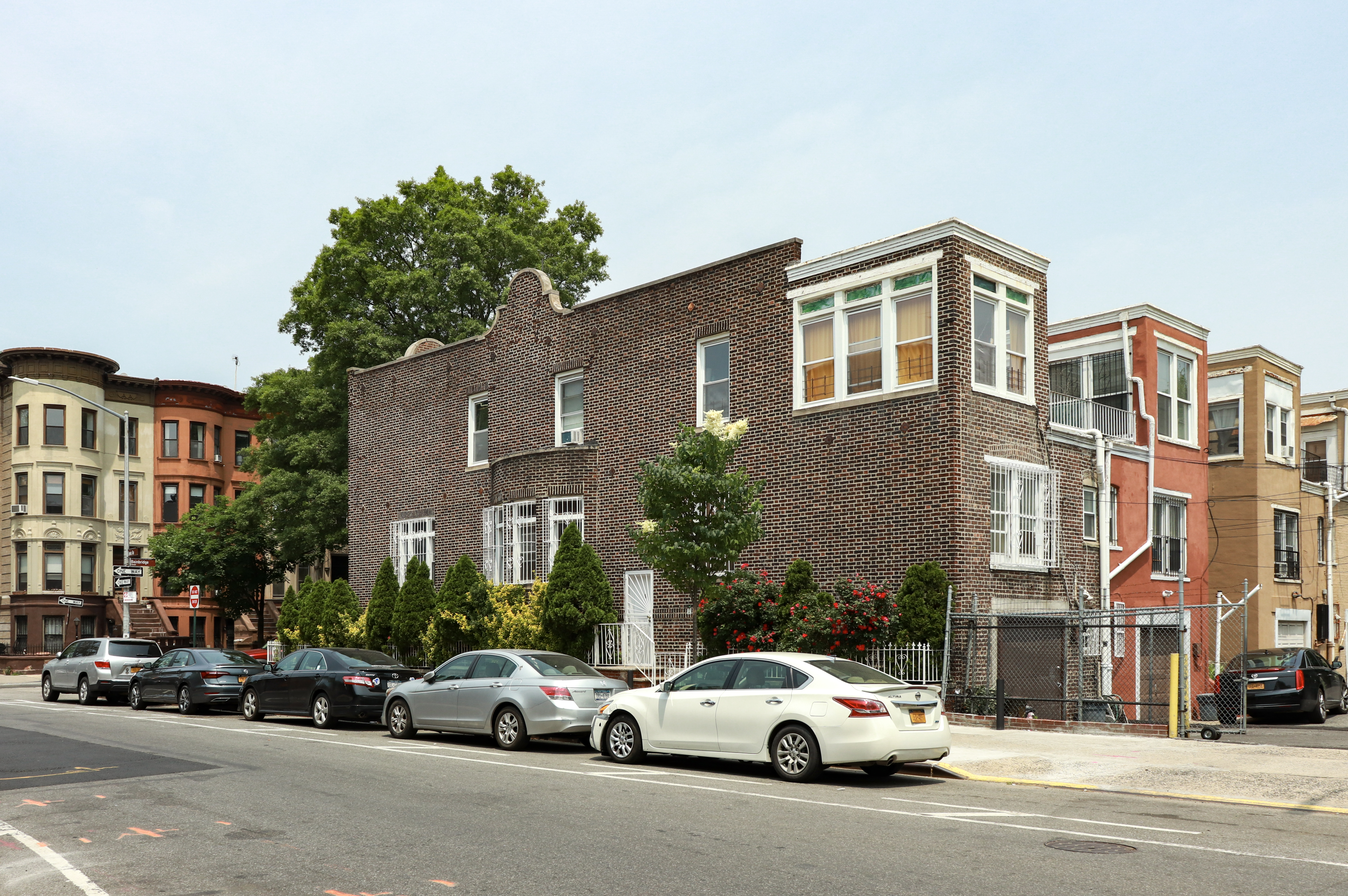
[Photos by Susan De Vries unless otherwise noted]
Related Stories
- This Mansard Roofed Romanesque Revival Pile Was a Bastion of Higher Education in Bed Stuy
- The Mysterious Little Houses of Herkimer Court and How They Were Saved
- The Ornamental Delight of Twin Houses Stands Out on Willoughby Avenue
Email tips@brownstoner.com with further comments, questions or tips. Follow Brownstoner on Twitter and Instagram, and like us on Facebook.

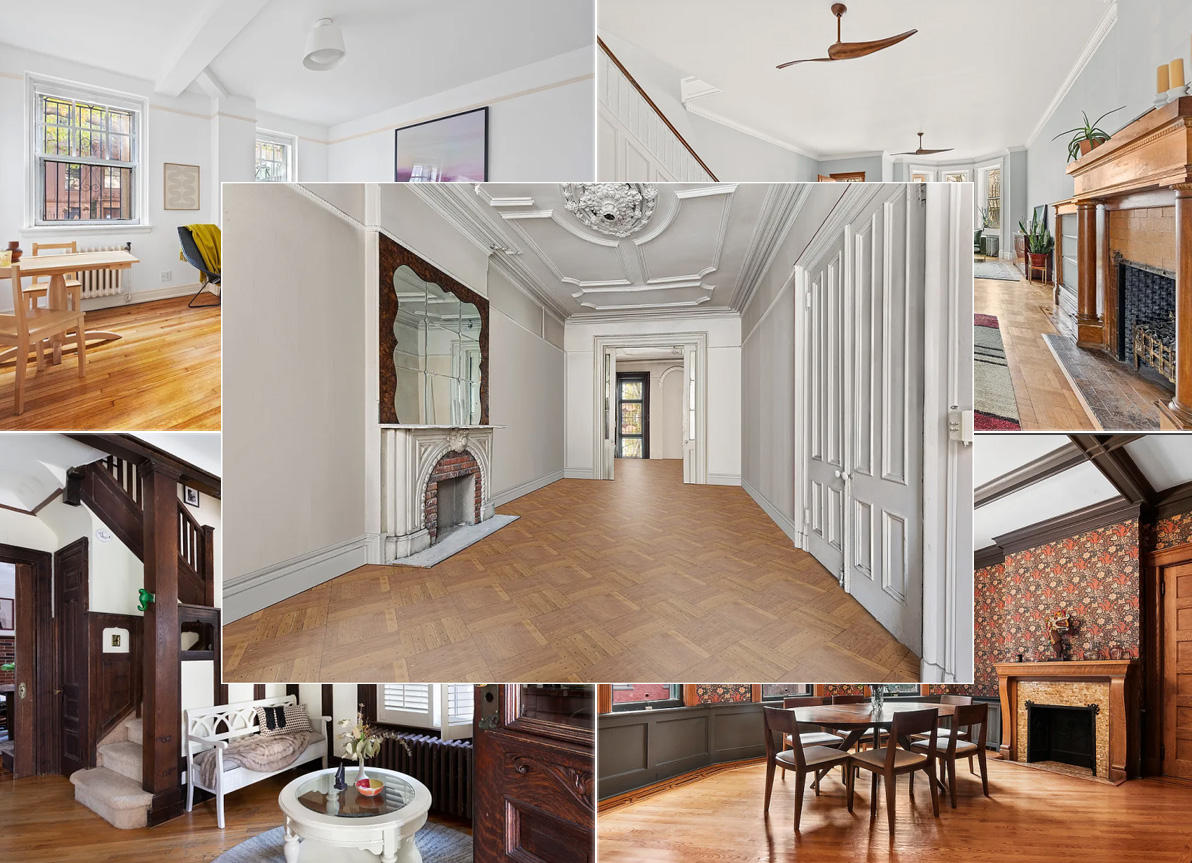






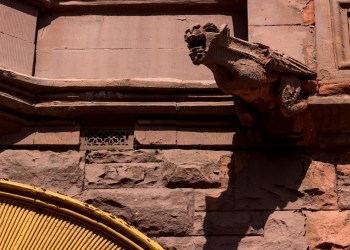
What's Your Take? Leave a Comment