A Distinctive Park Slope Mansion Becomes a Hot-Sheet Hotel, Then Condos
This enormous house on Lincoln Place has a fine pedigree and a colorful history.

Editor’s Note: This post originally ran in 2011 and has been updated. You can read the previous post here.
This enormous house at 153 Lincoln Place in Park Slope has a fine pedigree and a colorful history. It was built between 1886 and 1887 for Frank Babbott and his wife Lydia, and their family. Babbott was a wealthy jute merchant, art collector, philanthropist, and the president of Packer Collegiate Institute, and his wife Lydia was a Pratt, the daughter of oil magnate Charles Pratt.
This Pratt connection ties together the players in the design and construction of the house. Lamb & Rich were members of the small group of architects favored by Charles Pratt, and he hired them to design the main building at Pratt Institute, as well as his Astral Apartments in Greenpoint, his massive workmen’s housing complex for his employees at the Astral Oil Company.
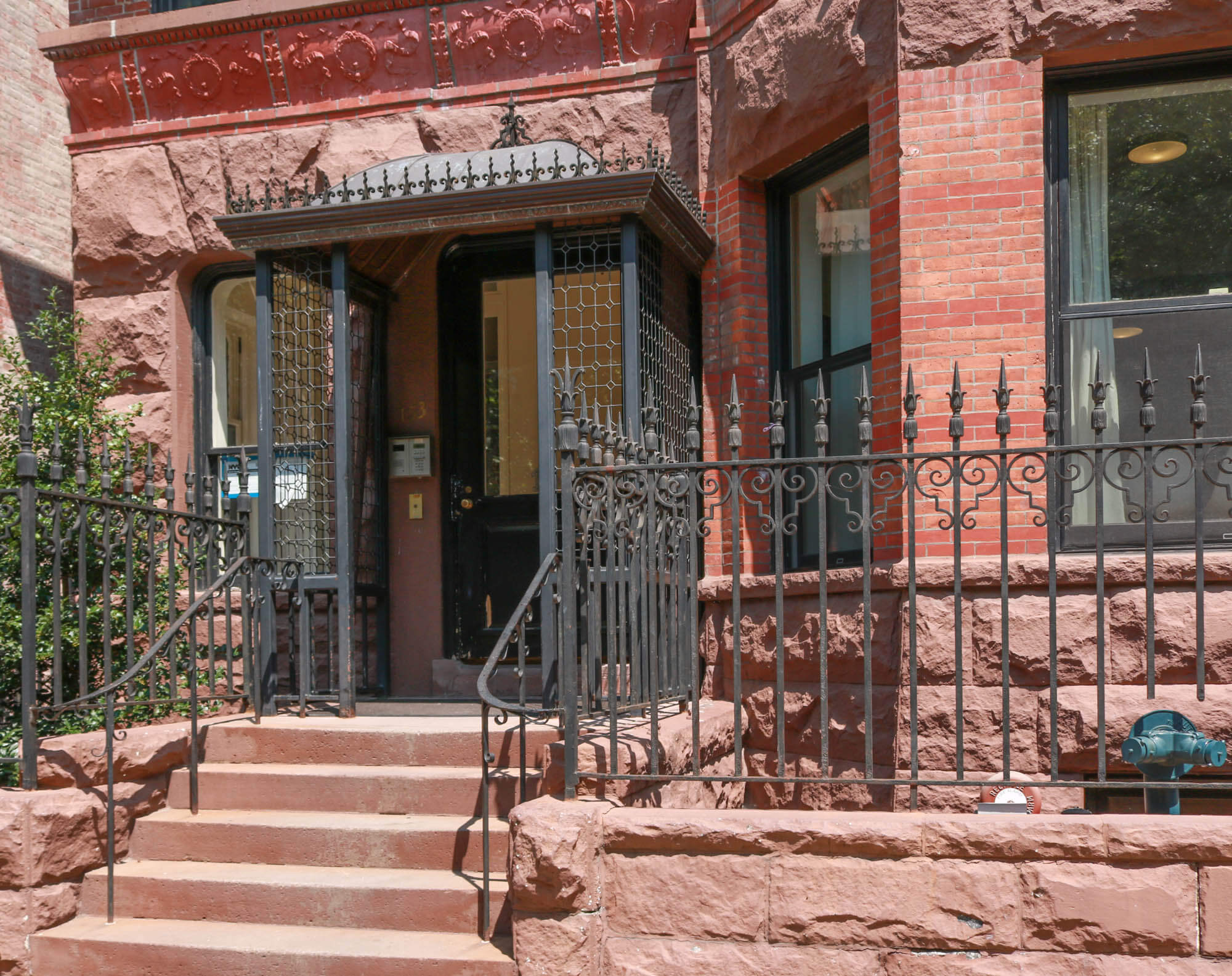
The house was constructed through a Pratt connection, as well. The Morris Building Company actually built the house. They were the construction arm of Charles Pratt’s side business of real estate development. The Morris Building Company built groups of speculative worker’s housing, mostly in the Clinton Hill neighborhood, with projects of Vanderbilt and Lafayette Avenues, and St. James Place, among other locations. They were also involved with larger projects, as well.
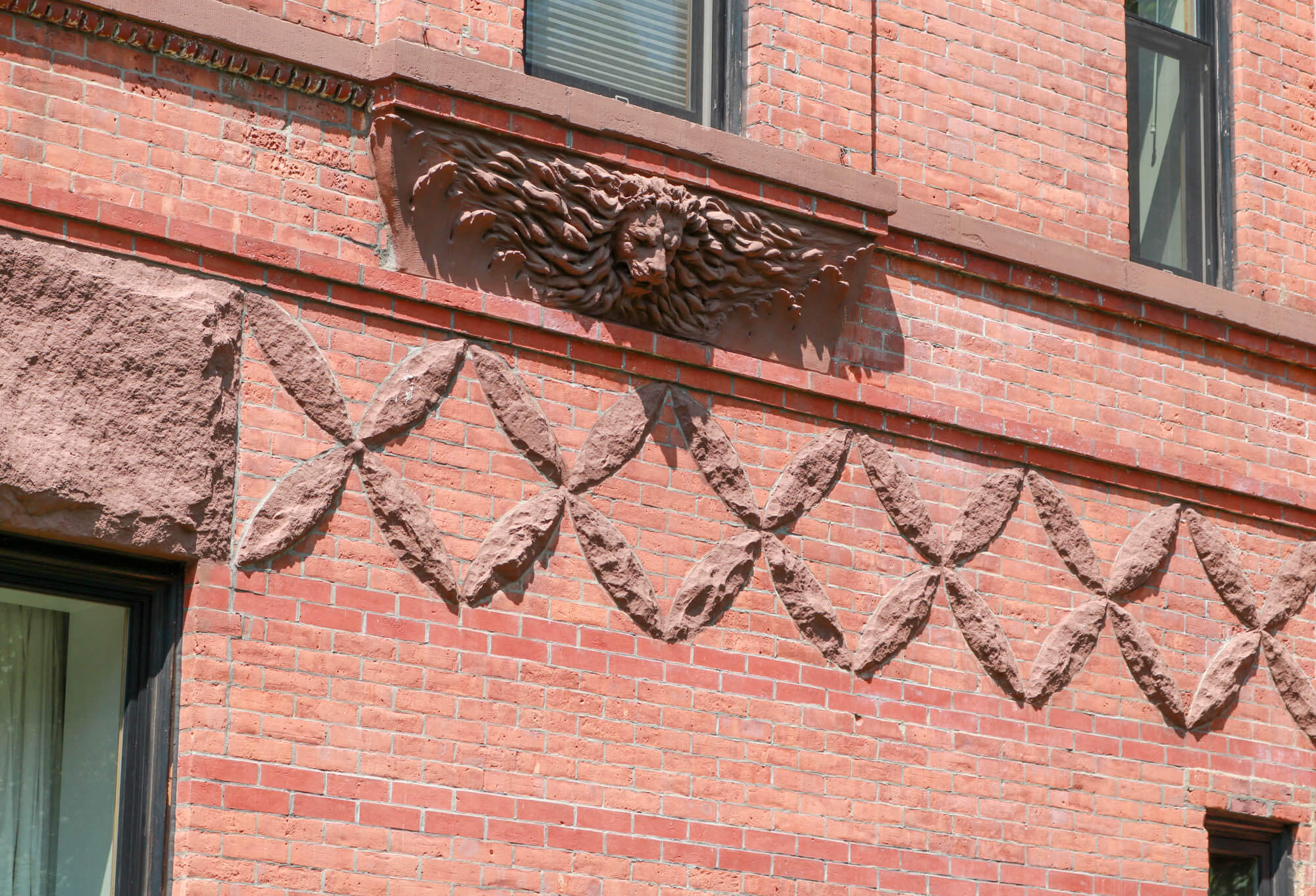
Hugh Lamb was a Scotsman, and Charles Alonzo Rich was from Massachusetts, and attended Dartmouth, which is why so many of that institution’s buildings were designed by him. No one knows how they met, but they began their architecture practice around 1880, and after some very nice, and inventive row houses in Manhattan, got themselves connected with some of the high rollers of Gilded Age New York. They designed for Pratt, the richest man in Brooklyn, as well as the Hoaglands, Wheelers, and others. In addition to their city houses and what is now the Brooklyn Historical Society in Brooklyn Heights, they designed some well-known suburban and summer mansions in Connecticut and Long Island, For Babbott and the Pratt’s, as well as Teddy Roosevelt’s Sagamore Hill.
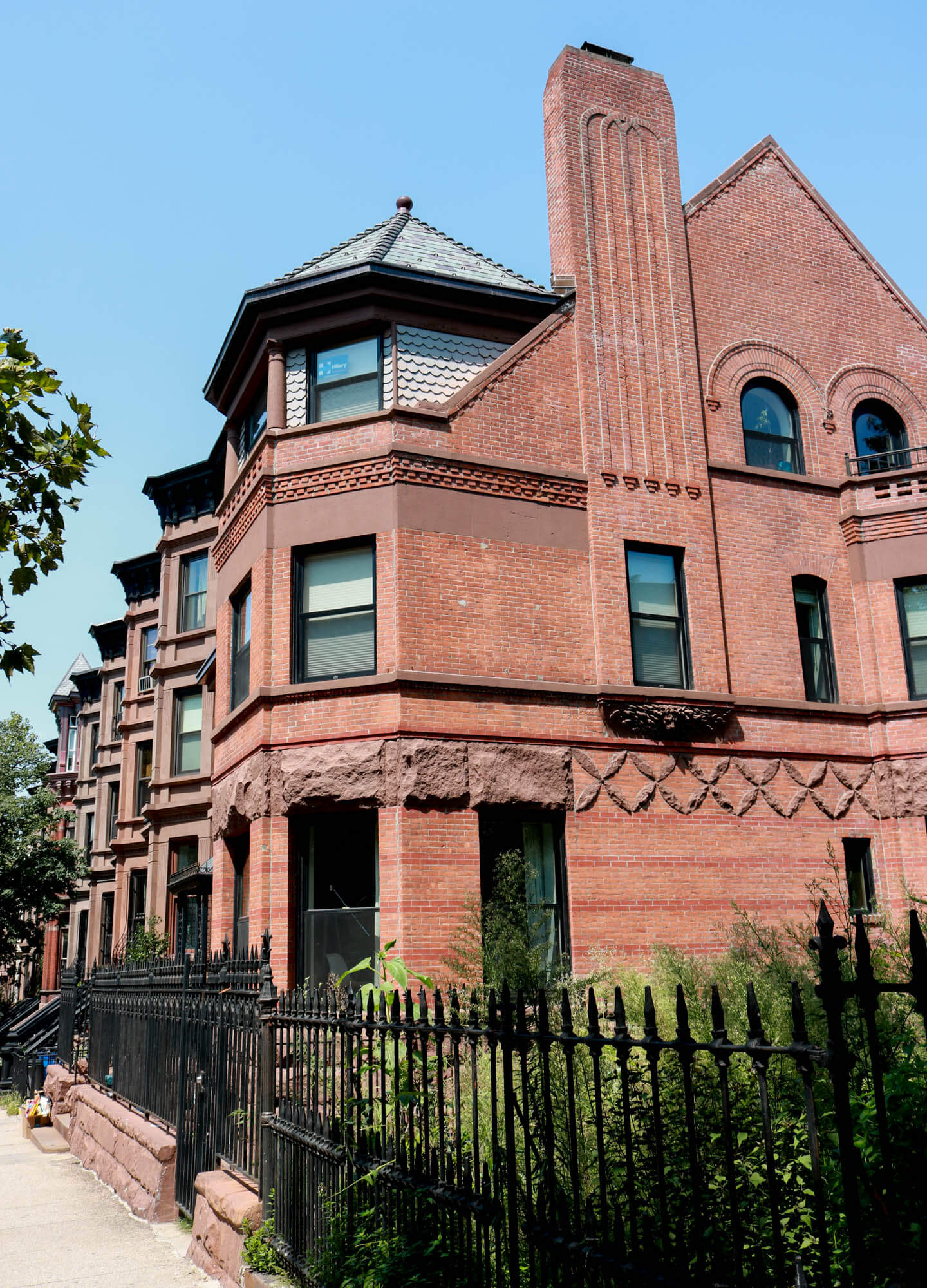
Christopher Gray, in his “Streetscapes” column described 153 Lincoln Place like this: “The craggy frieze of rock-faced blocks of brownstone above the first floor rolls and dives like a wind-tossed ocean. At the roofline, a delicate dormer struggles for place against the faceted turret, which in turn fights against the chimney on the side elevation, as well as a pair of flat arched windows, as taut as clock springs. A frieze of propeller-like leaves of brownstone flutters across the garden side wall.”
The house was home to several wealthy families over the years, but, like many large homes (this one’s 31 by 97.8 feet), it was bound to become either a school, a warren of apartments, or a hotel. The house served as the Presbyterian Home for the Aged in the 1940s and 1950s before going the hotel route. They went for the hot pillow trade, with rooms going for $50 a night, and not much sleeping was going on. Apparently, this badly kept secret was not often raided, but then one of the ladies of the evening was murdered in her room by a john in 1999. Eventually the building was sold — the building, which had no original detail left anyway, was gutted, and turned into eleven condo units in 2004.
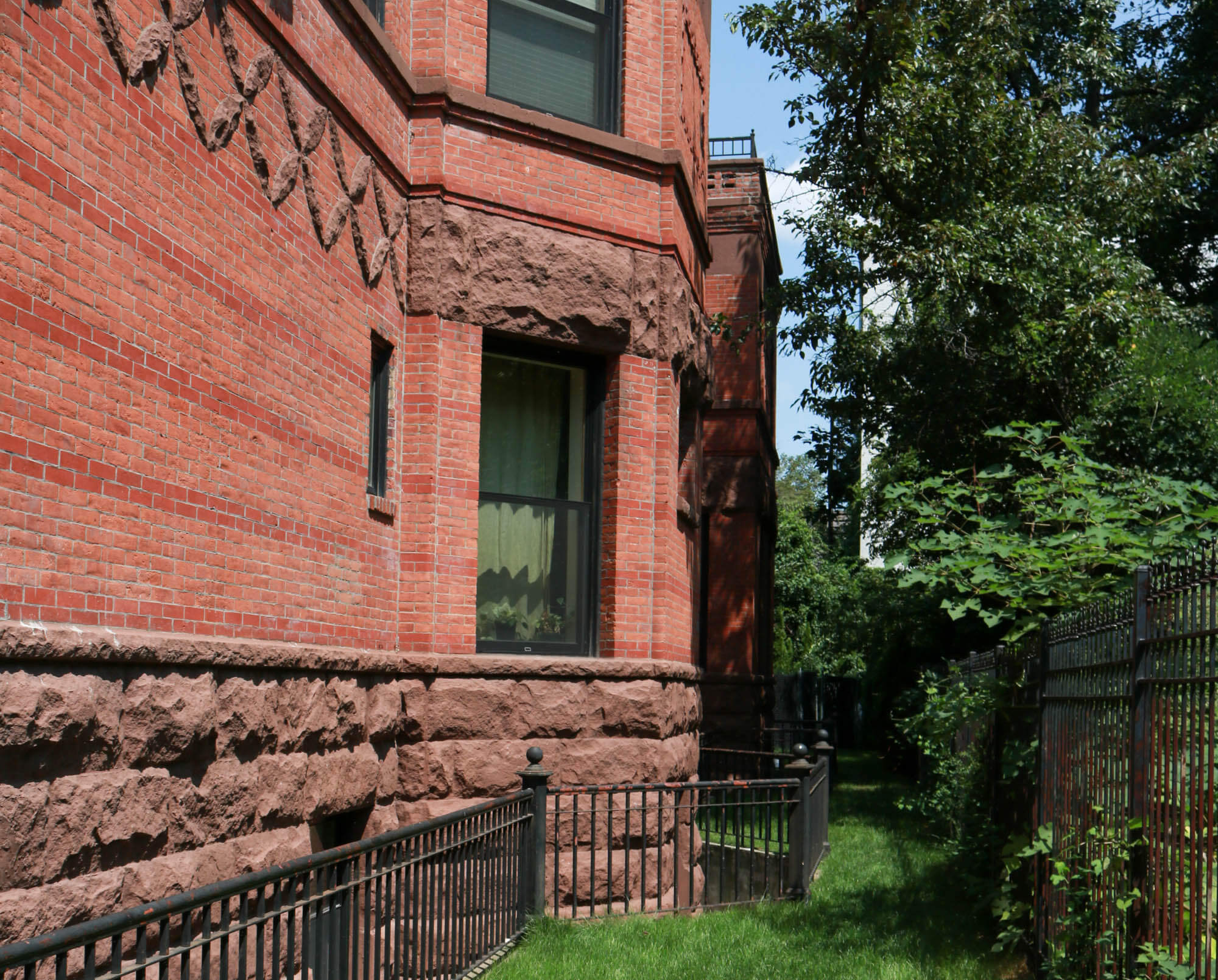
It still commands a stately and grand presence on Lincoln Place. Be sure to look at the side of the building, there’s as much going on there as on the front.
[Photo by Susan De Vries]
Related Stories
- The Grecian Folly of Prospect Park
- A Montrose Morris Queen Anne Confection in Bed Stuy
- A Spruced-Up Greenpoint Wood-Frame Italianate Delights the Eye
Email tips@brownstoner.com with further comments, questions or tips. Follow Brownstoner on Twitter and Instagram, and like us on Facebook.

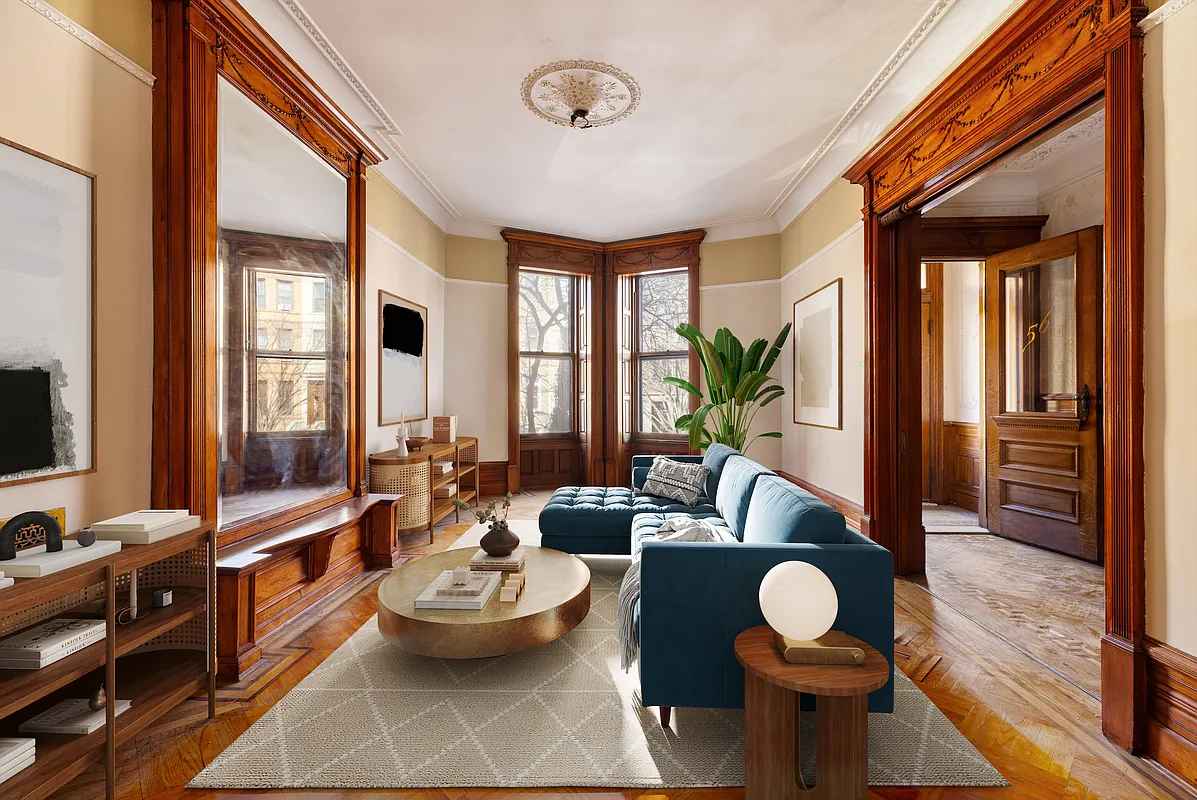
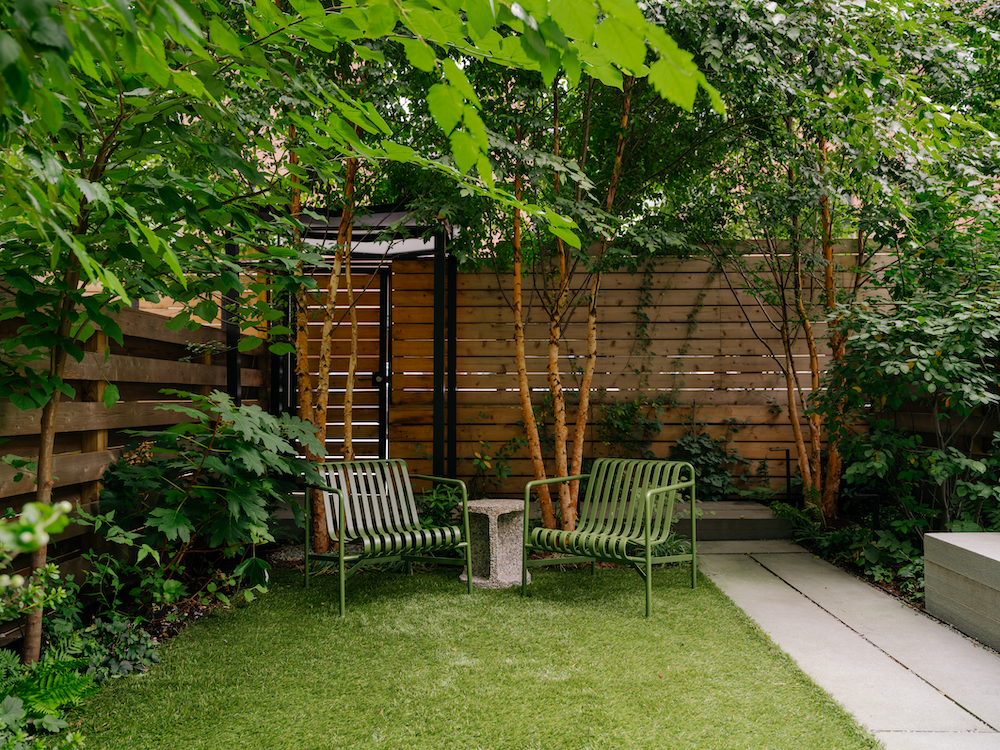
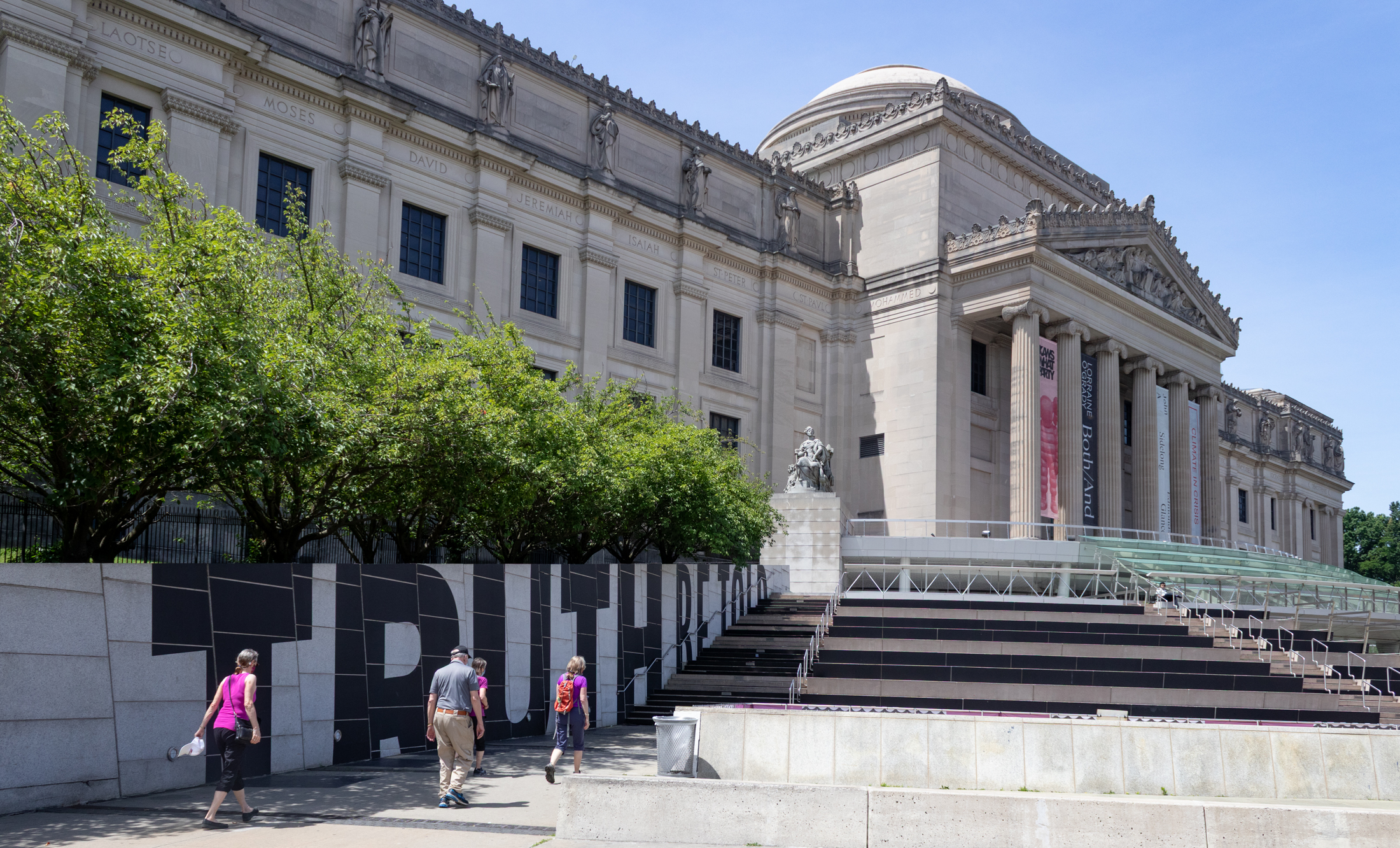





What's Your Take? Leave a Comment