The Stepped Gables of Bensonhurst-by-the-Sea
The Parfitt Brothers designed a new firehouse that harkened to the neighborhood’s Dutch past.

Editor’s note: This story is an update of one that ran in 2013. Read the original here.
In 1887, developer James D. Lynch approached the Benson family in New Utrecht with offers to buy their farms, which had been in the family for over 200 years. They initially were not interested, but Lynch upped the pot, and also promised to preserve the Benson family homestead, and to name his new development “Bensonhurst-by-the-Sea.” That sealed the deal, and Lynch proceeded to build a new upscale suburb along the lines of Tennis Court and the other planned suburban enclaves of Flatbush.
Unfortunately, the Panic of 1893 put a severe crimp in his plans, as did resistance to investing in New Utrecht, which at the time was outside of the border of the City of Brooklyn. It was annexed in 1894, but never was as successful as had been planned. It wasn’t until 1914, when the 4th Avenue subway arrived, that the area began to pick up. Full development occurred after World War I.
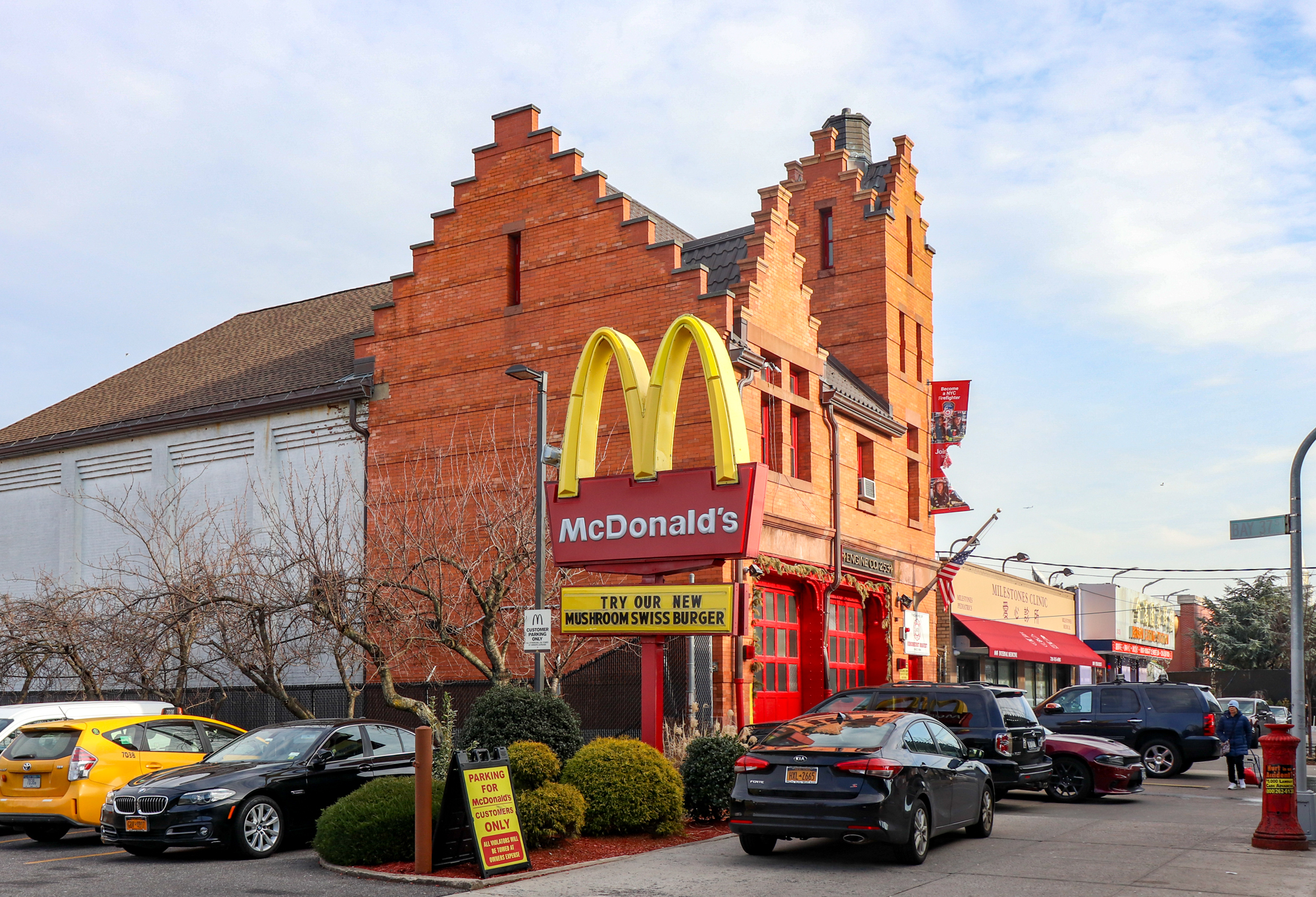
Brooklyn’s fire department began as a volunteer organization, with independent fire houses in the towns and villages that made up Kings County. In 1869, with pressure from the public, as well as insurance companies, a professional firefighting department was established in Brooklyn. The effect of this bill closed many volunteer companies, but also caused new firehouses to be built or old ones repaired, and for more modern equipment to be bought. It also reduced the number of firemen to a force of only 235 men by 1880.
But Brooklyn was growing fast, and the more far-flung towns in the county, like Flatlands, New Utrecht, Flatbush and Gravesend were becoming interesting to developers, men like James Lynch. At that time, even though there was now a professional city Fire Department, the outlying agrarian areas were not well represented, if at all, and depended still on local volunteers for fire protection.
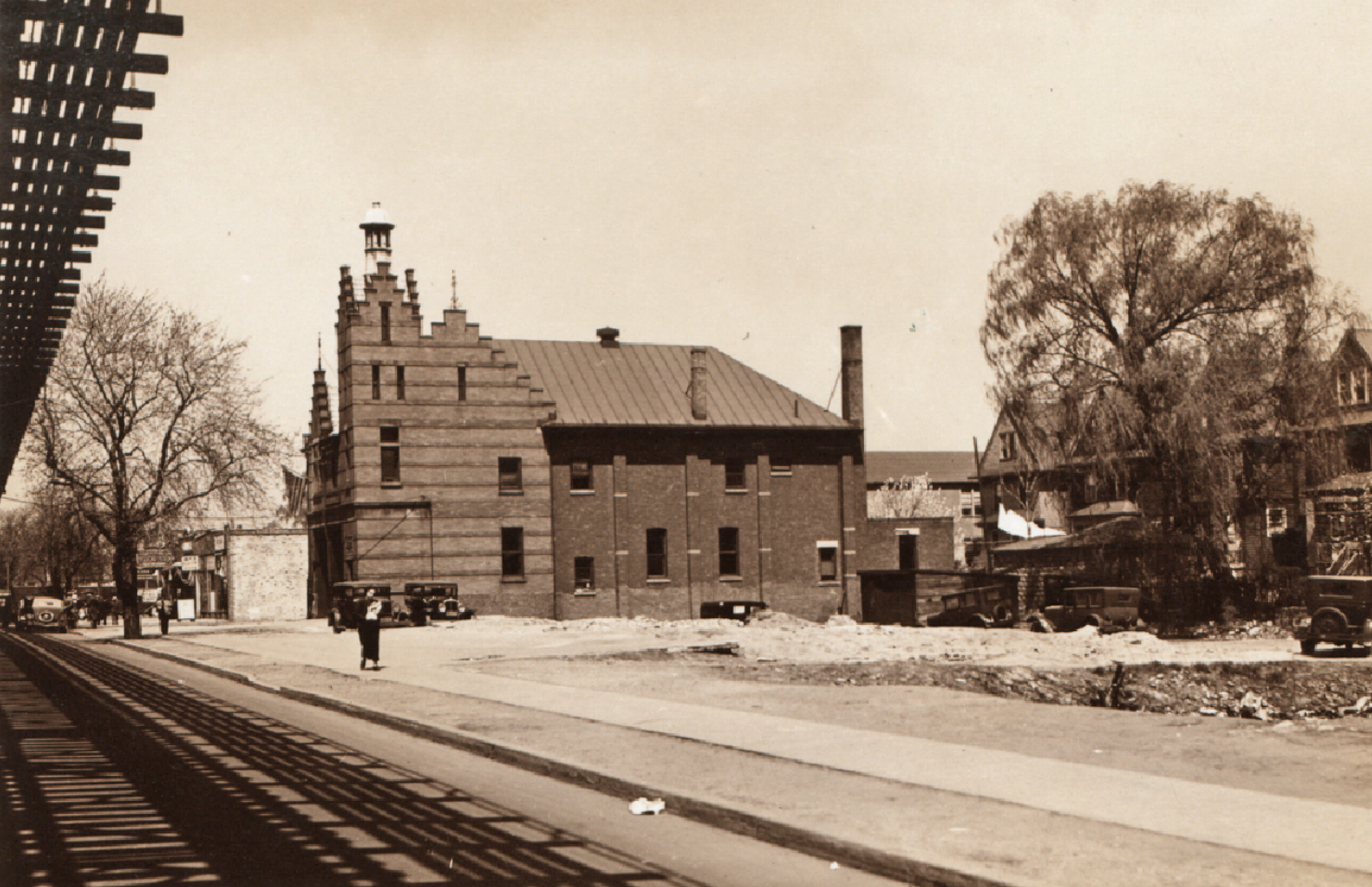
In the 1890s, the city started remedying this, hiring first class architects to design firehouses for an expanding city, and allocating funds to expand the fire department, to buy modern equipment and hire more men. In 1895 alone, four new companies were organized and 18 new firehouses were built or under construction.
Two of the biggest Bensonhurst-by-the-Sea boosters were Albert and Walter Parfitt, of the architectural firm, Parfitt Brothers. Along with their brother Henry, these English immigrants had designed some of the most beautiful and well known buildings in Brooklyn. They could do it all: row houses, free-standing houses, apartment and flats buildings, churches, commercial and civic buildings and more.
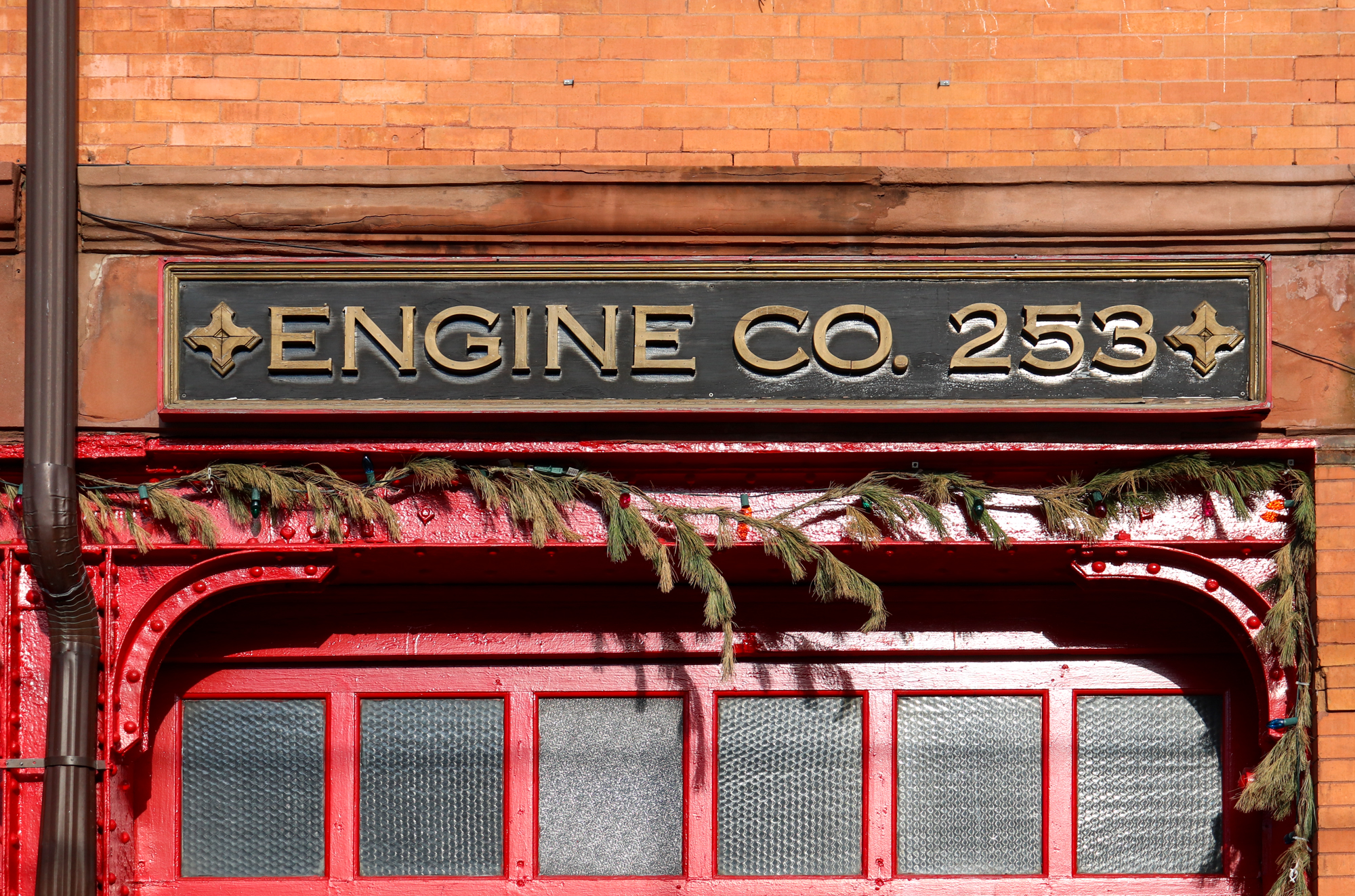
In 1885, the firm took on its first city commission, a long gone courthouse on Adams Street, and the city would come back to them for more; a pumping station, park shelters and firehouses – four to be built between 1895 and 1896. This station, originally known as Engine Company 53, was one of them.
By this time, there were only two Parfitt brothers, Henry had died in 1888. Both Albert and Walter were active in the development of Bensonhurst, as well as in the adjacent beach communities of Bath Beach and Sea Gate, designing large houses and clubhouses in all three communities. Both of them had also moved with their families to the area.
James Lynch hired both of them as official architects for Bensonhurst-by-the-Sea. Walter Parfitt was said to have bought the old Benson homestead and remodeled it as his home. Sadly, it too, is no more. Walter would go on to design three more firehouses for the new FDNY after the consolidation of New York City.
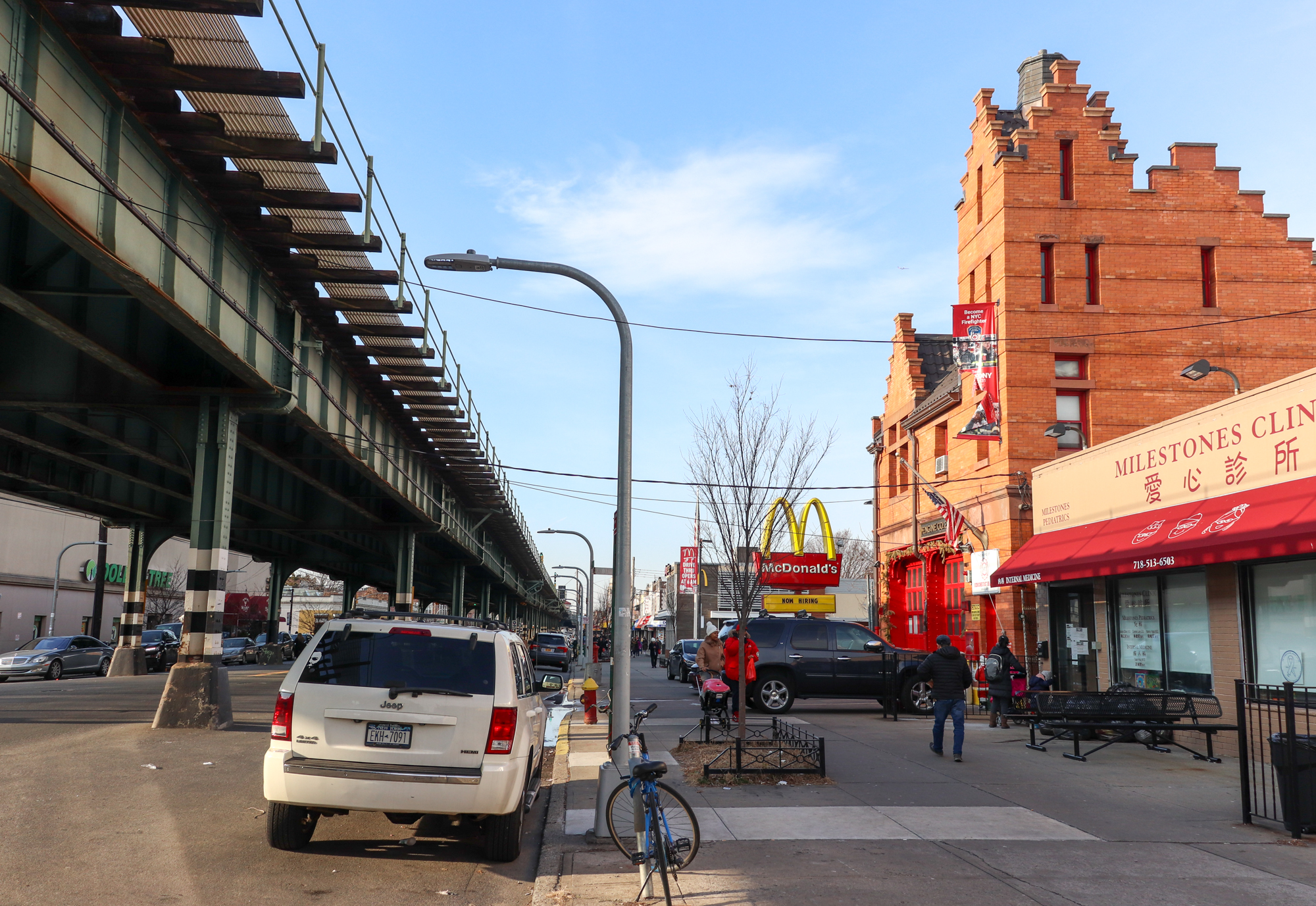
Their 1895-1896 design for the new Bensonhurst firehouse at 2425-2427 86th Street harkened to New Utrecht’s Dutch past. There was a lot of similar harkenings in other parts of the city, as the step gabled Dutch Renaissance Revival style went through a late 19th, early 20th century popular revival, in both civic and private buildings. Engine Company 258 in Long Island City, built as the firehouse coverage in the entire city was expanding, was also a Dutch Renaissance Revival building, constructed a bit later in 1904. There was also the Wallabout Market, designed by William Tubby, as well as other firehouses, the West End Collegiate School, and private row houses. This Dutch step gable style originated as long ago as the late 1400s.
Whereas most architects reserved the step gable for one large center statement on their building, the Parfitts used the gables over and over, on the front, sides and on three sides of the tower, which would have been used for hanging the hoses to dry.
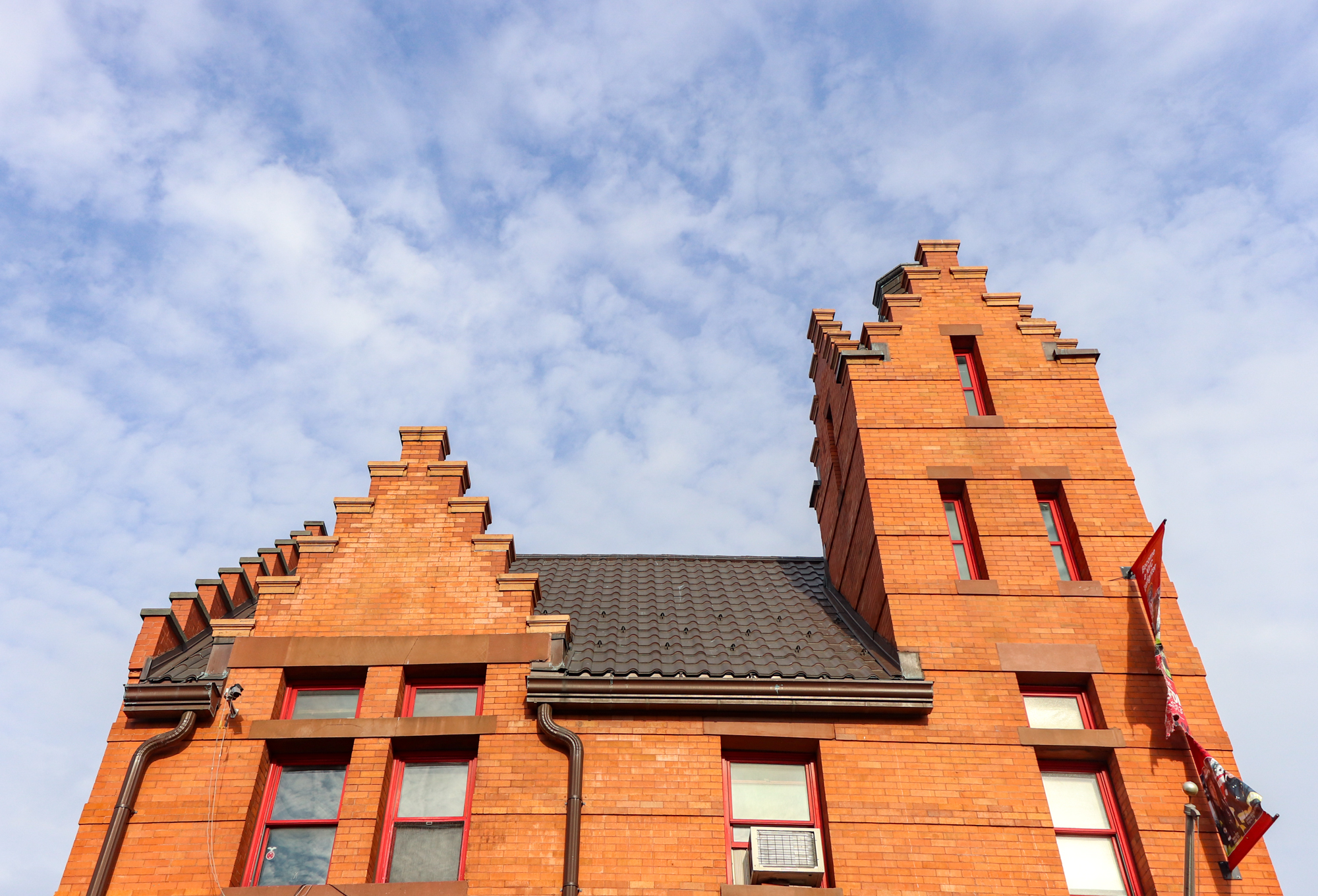
Other than the distinctive gables, the red brick firehouse is pretty basic, with double entry doors, and small windows on the upper levels. But that just shows how good architecture is in knowing when enough is enough, and when it all is just right.
Today the firehouse has been landmarked, protecting it for future generations. It’s a small firehouse, and is now next door to another architectural phenomenon, the restaurant of many arches — McDonald’s.
[Photos by Susan De Vries unless noted otherwise]
Related Stories
- The Little Fortress Watching Over Windsor Terrace Since 1896
- The Restored Romanesque Splendor of Brooklyn’s Fire Headquarters
- An Italian Hub and Short-Lived Seaside Resort: How Bensonhurst Got Its Name
Email tips@brownstoner.com with further comments, questions or tips. Follow Brownstoner on Twitter and Instagram, and like us on Facebook.

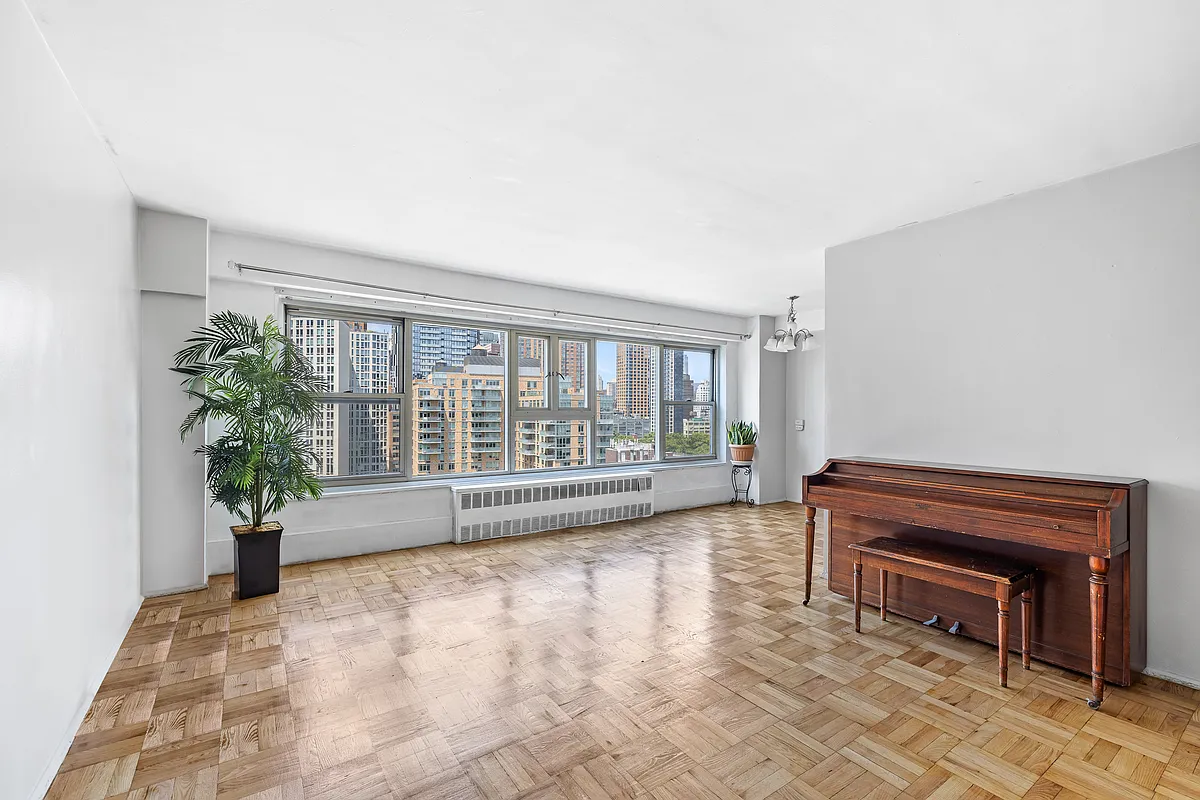
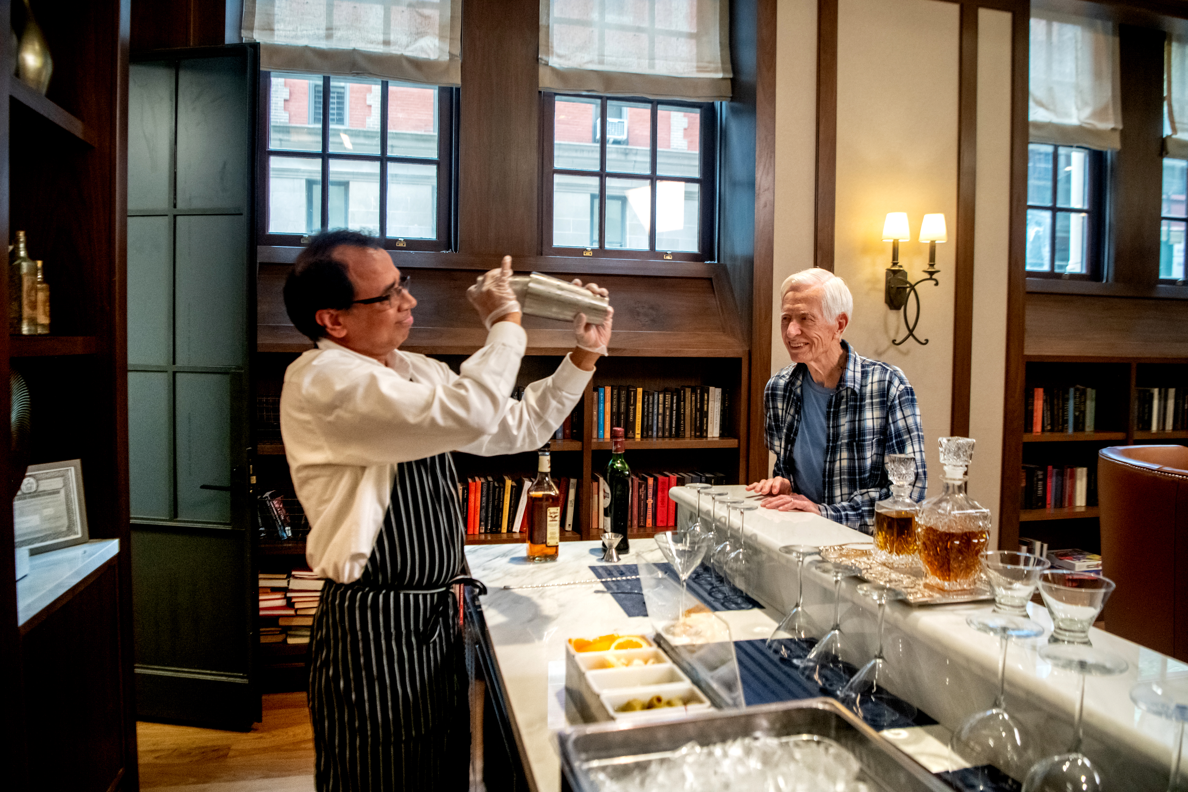
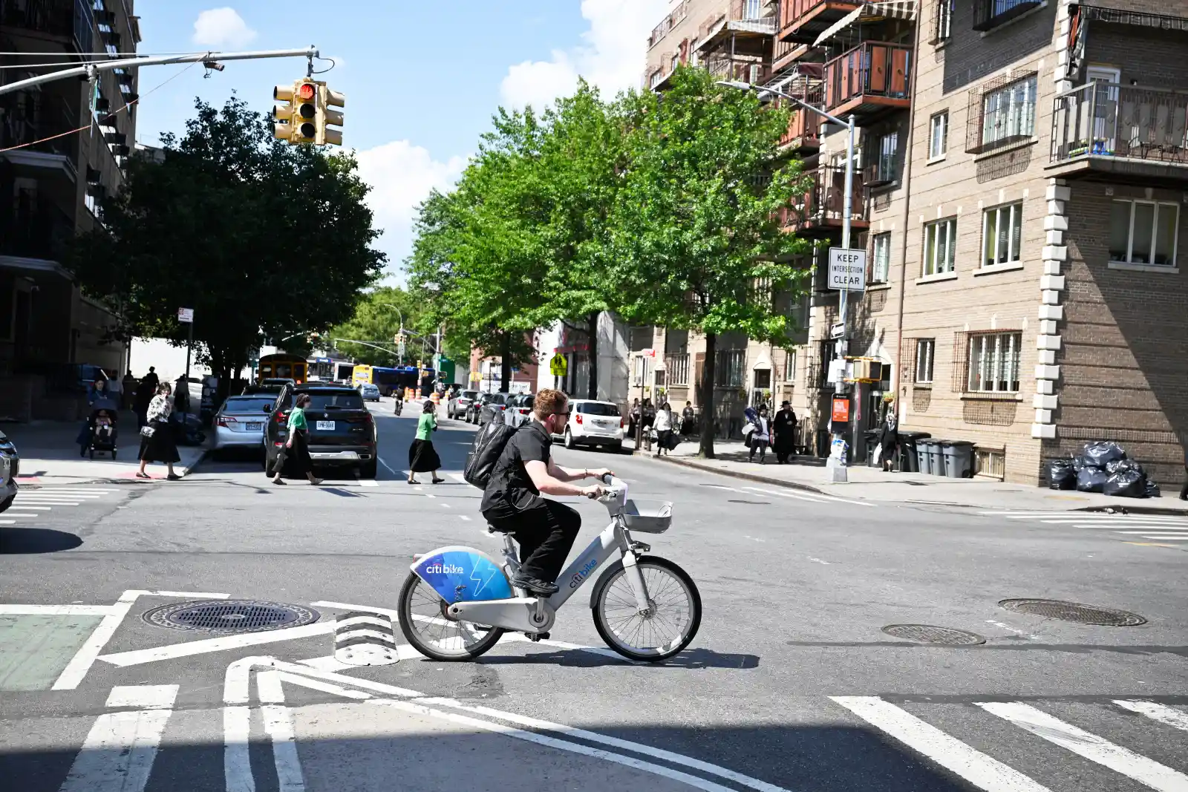
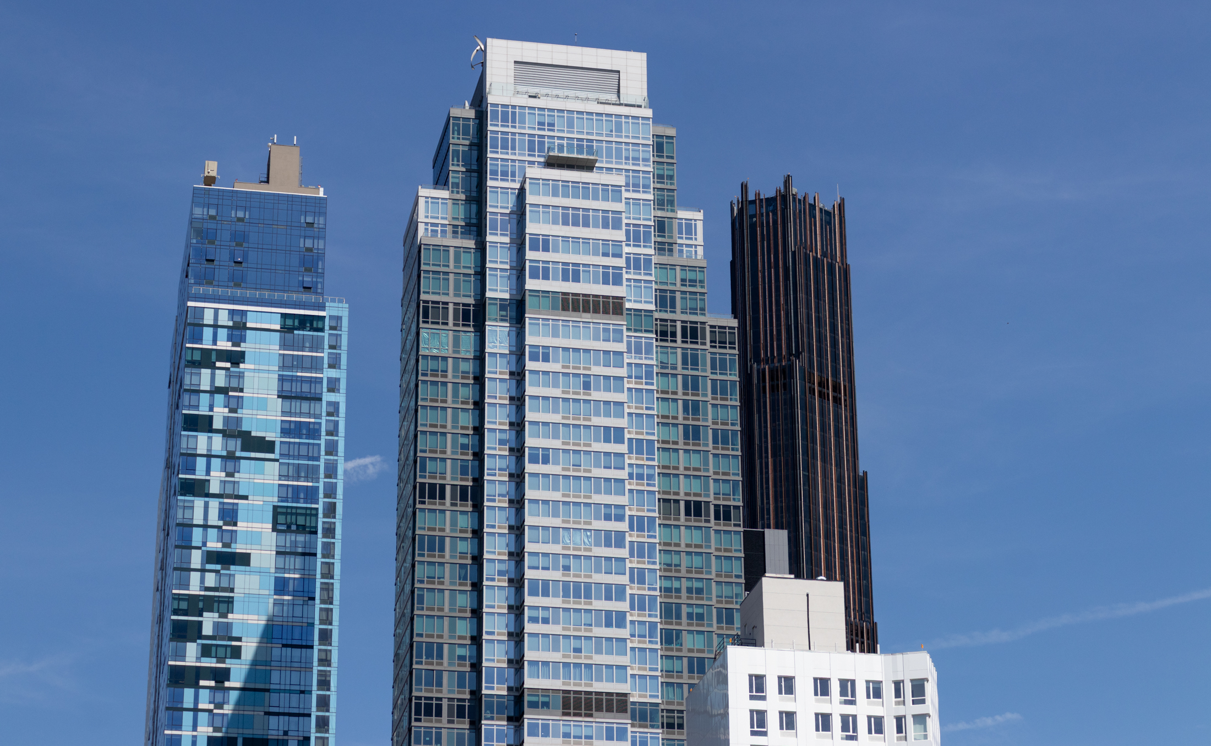
What's Your Take? Leave a Comment