A Chicago Developer Finds Opportunity in Booming Early 20th Century Flatbush
In 1899, developer Clarence H. Tabor came to New York looking for new opportunities.

Editor’s note: This story is an update of a post that originally ran in 2012. See the original post here.
In 1899, a Chicago architect, builder and developer named Clarence H. Tabor came to New York City looking for new opportunities. Successful in the Chicago area, Tabor was known for his suburban homes.
He told the Brooklyn Daily Eagle that in his opinion, after traveling throughout the country, the greater New York area had the most attractive suburbs of any city in America, Brooklyn was the best of the boroughs, and Flatbush was the best area in Brooklyn. He intended to live there and begin his development business. At that time, Flatbush was fast becoming a middle- and upper-class suburban community, with large suburban homes going up everywhere, as well as rows of excellent townhouses, and better apartment buildings.
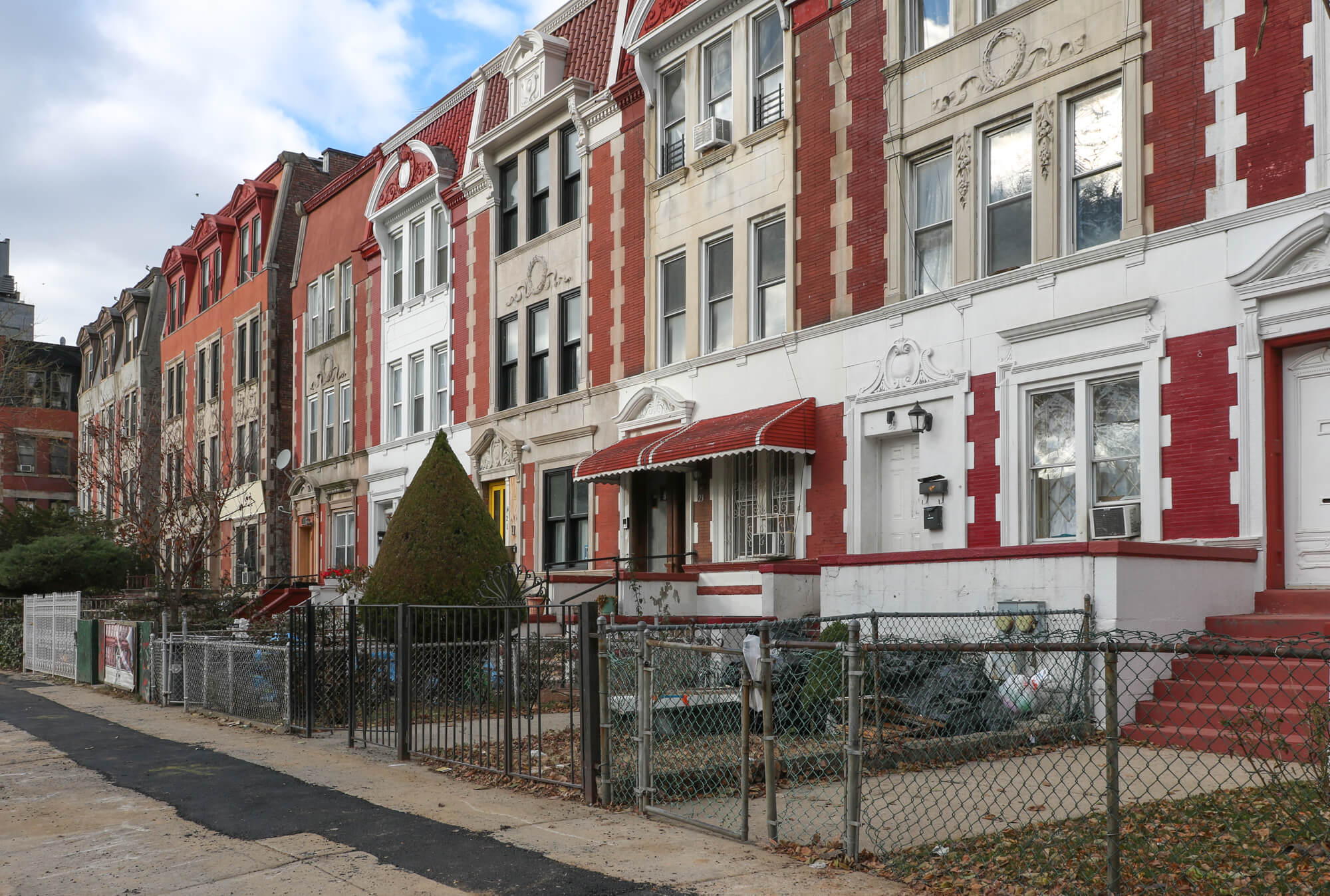
Tabor quickly bought a large plot of land starting at Flatbush and Linden Boulevard and stretching 300 feet down Linden. His plan was to build nine row houses at 17 to 33 Linden Boulevard and three apartment buildings, of which two, 5 and 11 Linden Boulevard, now survive.
He hired Brooklyn architect F. L. Lowe, who had a successful, though low-key career, with buildings like the Standish Arms Apartments, now The Standish, on Columbia Heights in Brooklyn Heights, to his name.
Lowe designed the houses at 17 to 33 Linden Boulevard and the apartment buildings in a limestone and red brick French Renaissance Revival style, which in 1900 the Brooklyn Daily Eagle said was in the “Philadelphia and Chicago styles.”
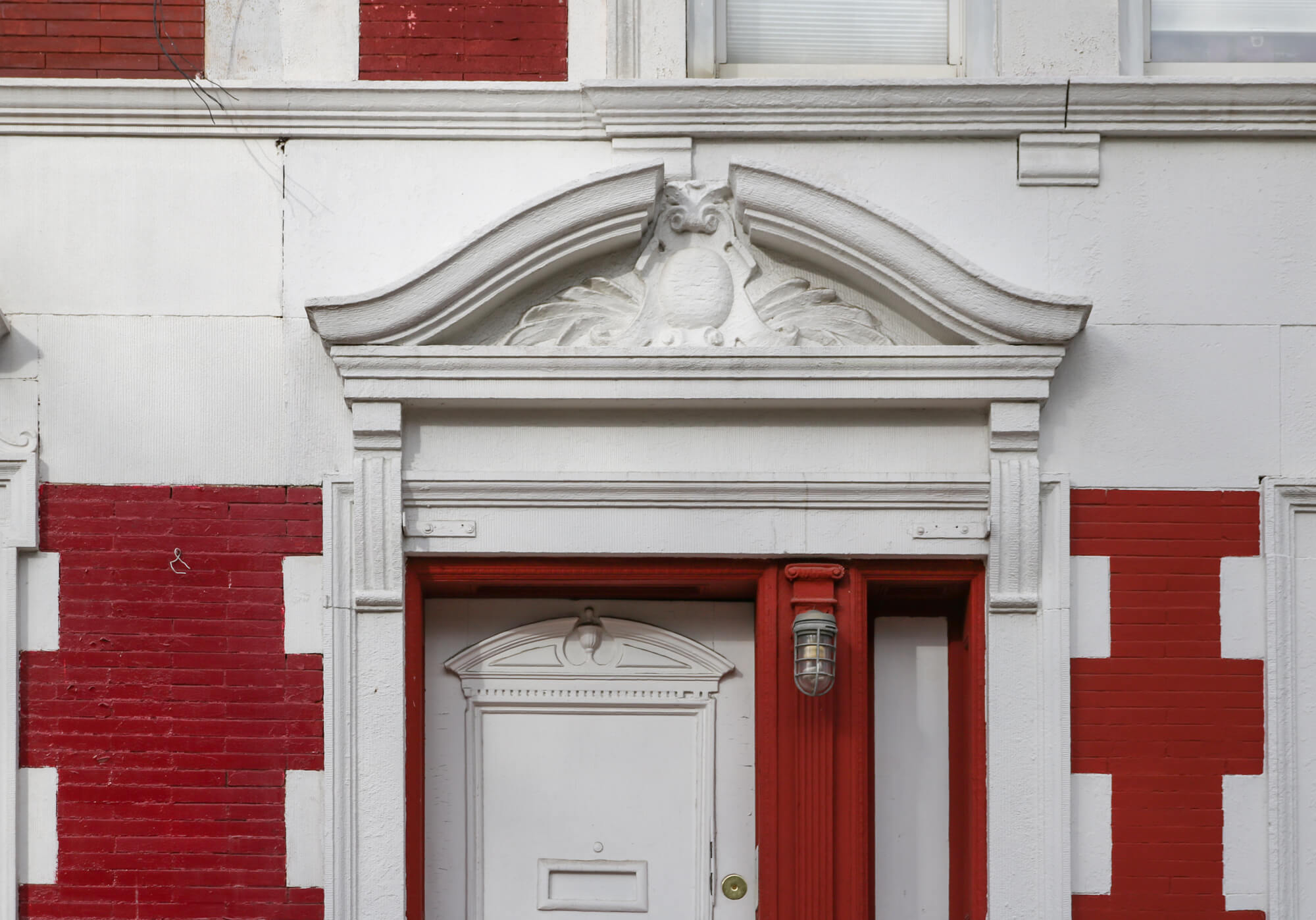
According to the paper, the “Philadelphia” part was the exterior and interior appearances, while “Chicago” referred to their contiguous row appearance on the street. The paper also noted that the houses did not have cellars, but rather what we now call English basements.
The interior of the row houses was as follows: “Upon entrance, the visitor is ushered into a wide hall, to the right of which is the parlor, with a large foyer in its rear extending from the other as an L. In this foyer is an elaborate mantel over an open grate fireplace. Behind the foyer is the dining room separated by the butler’s pantry from the kitchen, which is in a rear extension. On the second floor are three large bedrooms with dressers built in with hot and cold water, while the third floor contains three other rooms with a bath.”
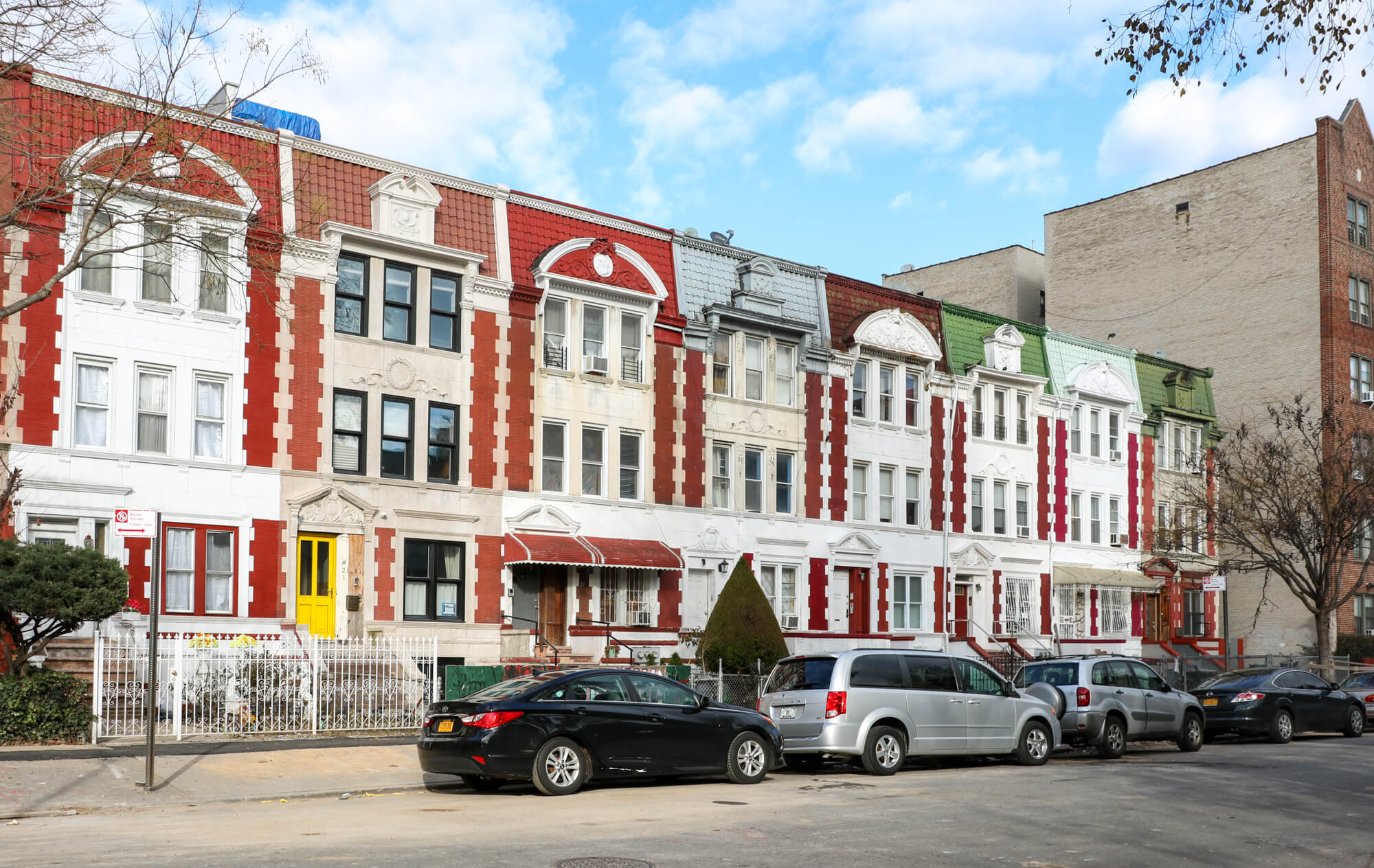
The sales of the houses proceeded well, and in 1902, Tabor traded two of the apartment buildings for a property on Flatbush and Hawthorne, where he planned to build a fine and expensive residential hotel. If he did do that, it’s no longer there. He did go on to build other suburban type single family houses in what is now called Victorian Flatbush.
Tabor and his wife appear in the Eagle’s society and events pages, and he got himself involved in local politics. In 1899, he also published a book called Tabor’s Modern Homes, which was a pattern book of designs of suburban homes and other buildings. Clients could order the plans for his buildings and receive blueprints and suggestions for interior finishings.
One of his houses, built from Plan No. 2 in his book, is now called the Charles N. Loucks House, and is a Queen Anne suburban style house, located in Chicago. It was landmarked in 2008.
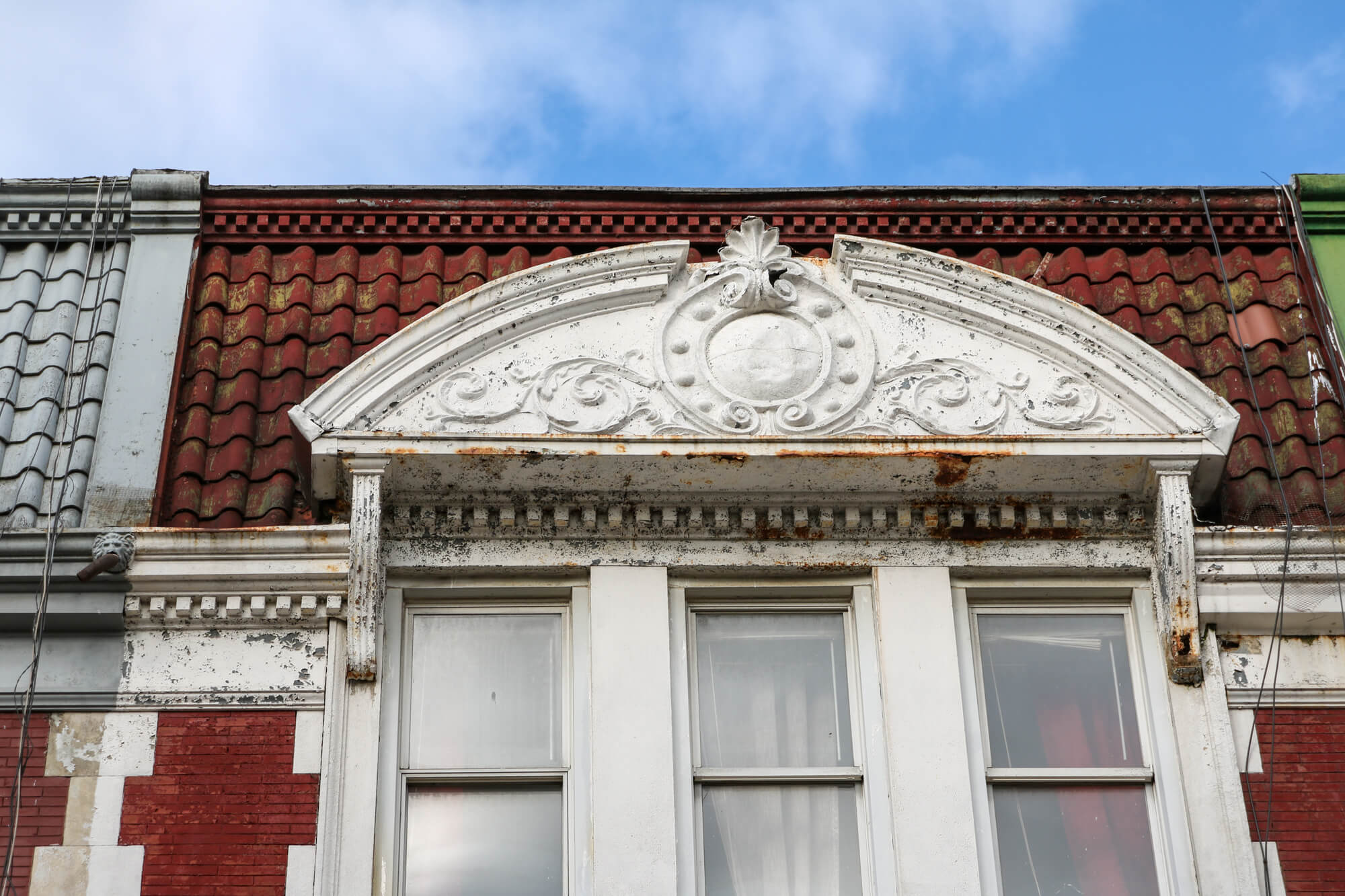
It’s interesting that these houses and the apartment buildings are nothing like Tabor’s own architectural work, as he seems to have left Mr. Lowe to his own designs, and was only interested in them as investments. Today, these houses still survive, and although altered, painted and otherwise “modernized” in several ways, still catch the attention of passersby. I’ve had several people ask me about them, and I’m happy to have found out something of their story.
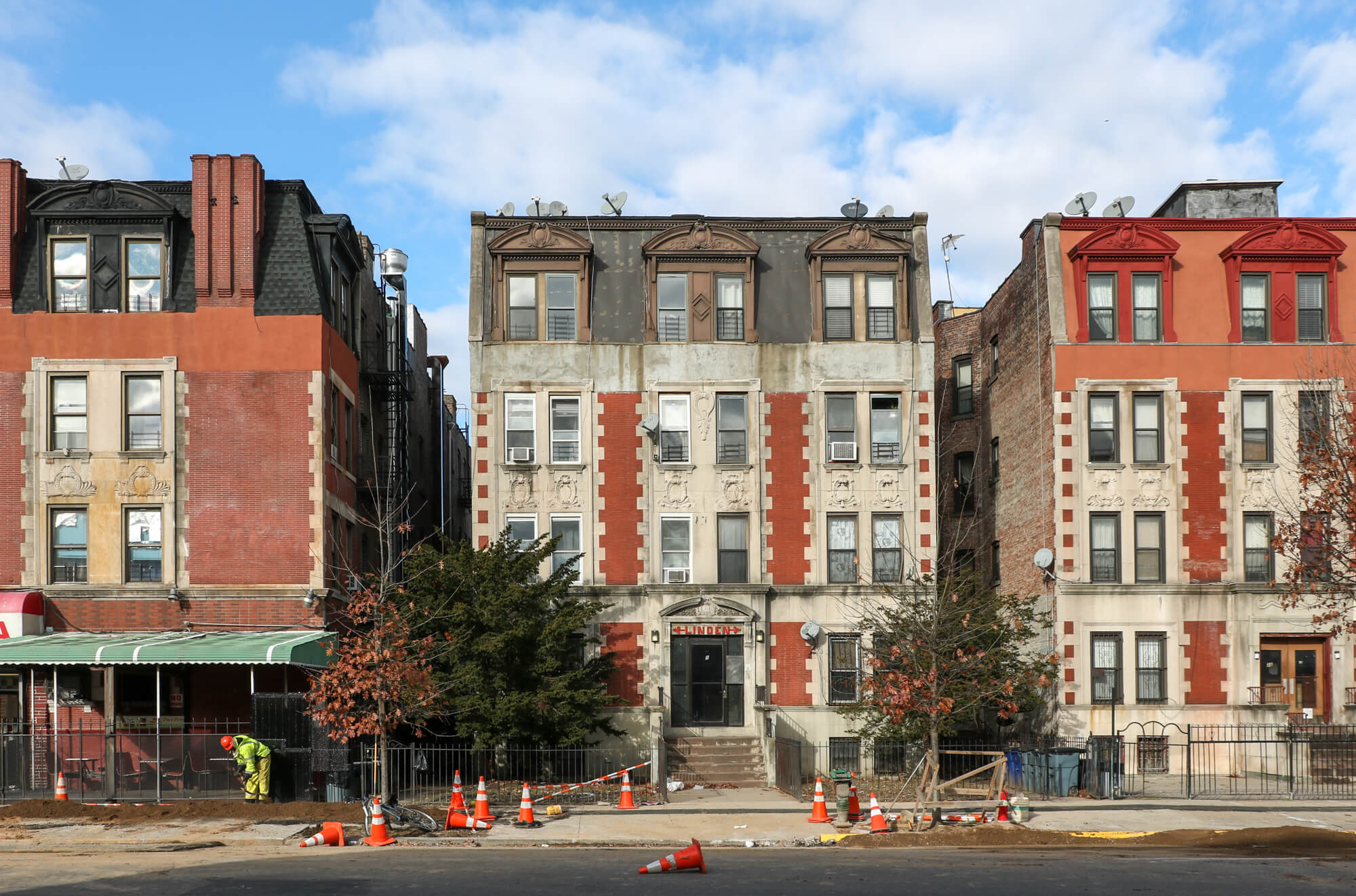
[Photos by Susan De Vries]
Related Stories
- A Bird’s-Eye View of Prospect Park South When It Was Young
- From Woods to City in 18 Months: Fiske Terrace-Midwood Park (Photos)
- 10-18 St. Francis Place
Email tips@brownstoner.com with further comments, questions or tips. Follow Brownstoner on Twitter and Instagram, and like us on Facebook.

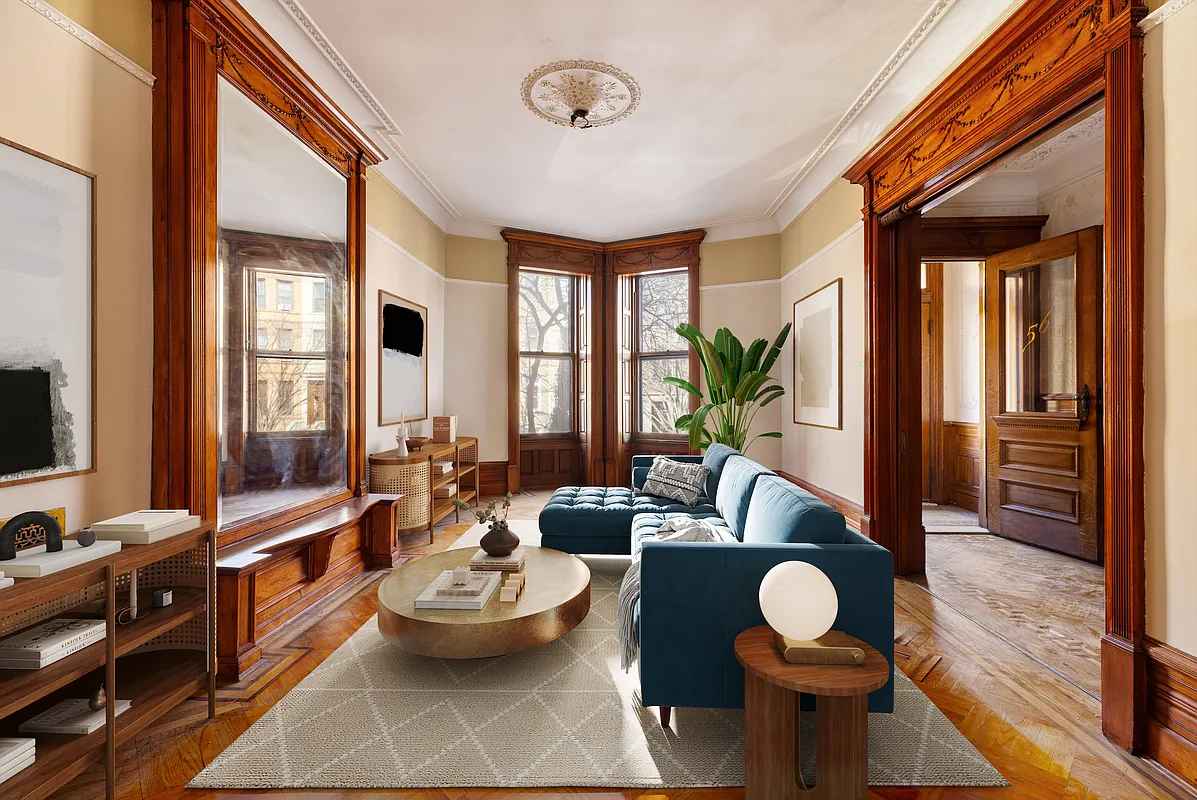
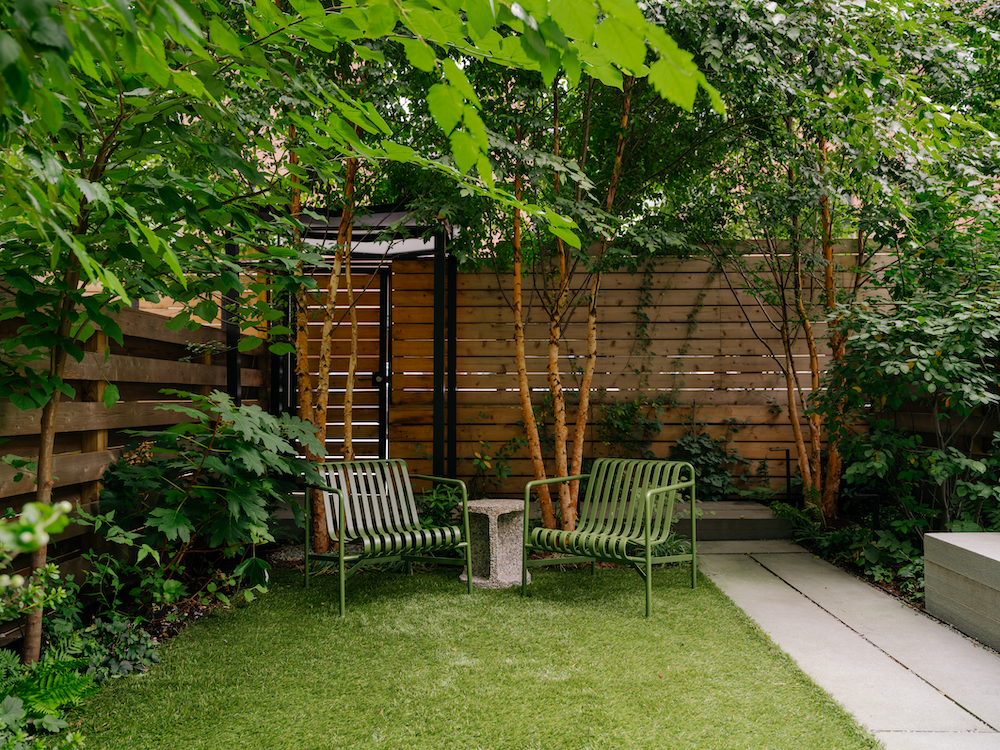
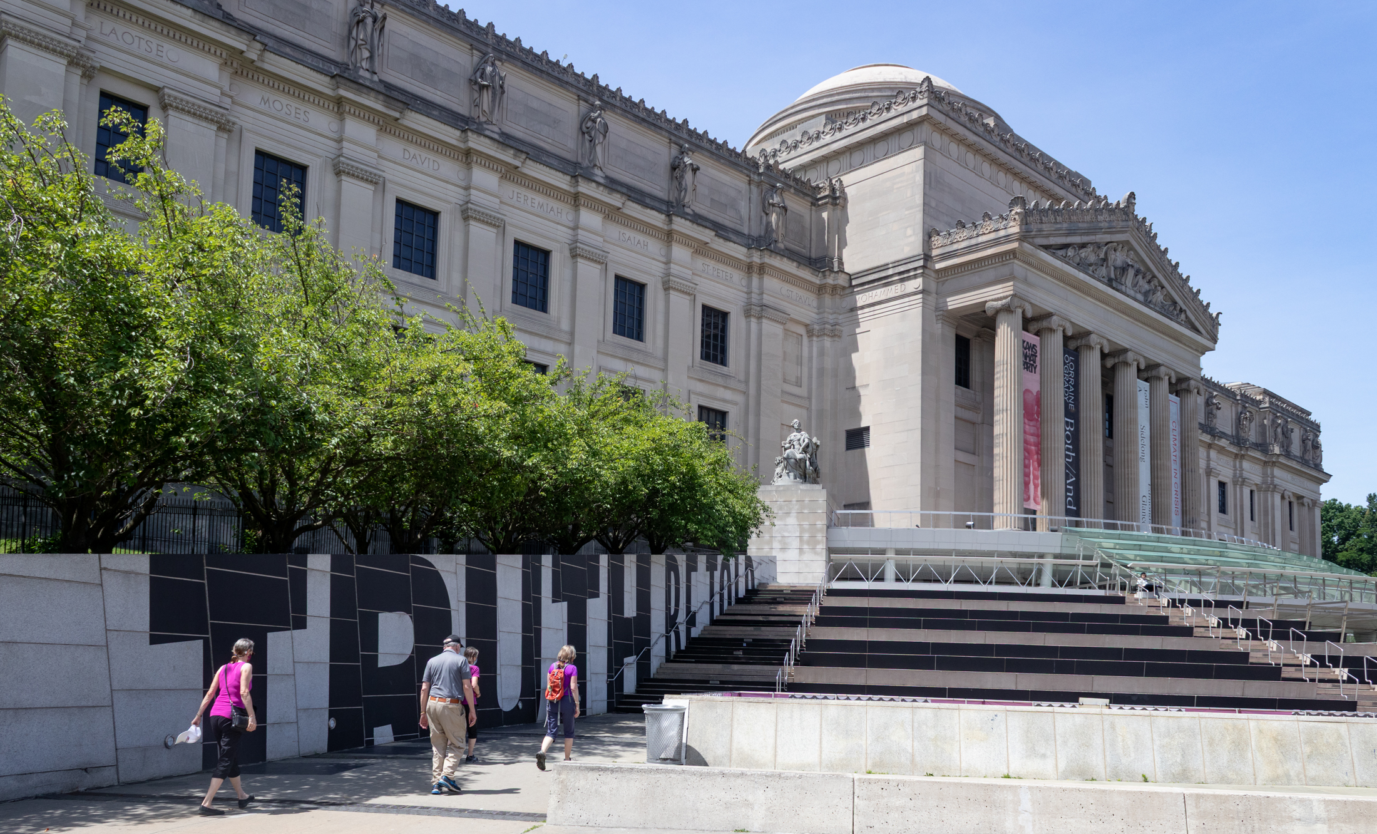
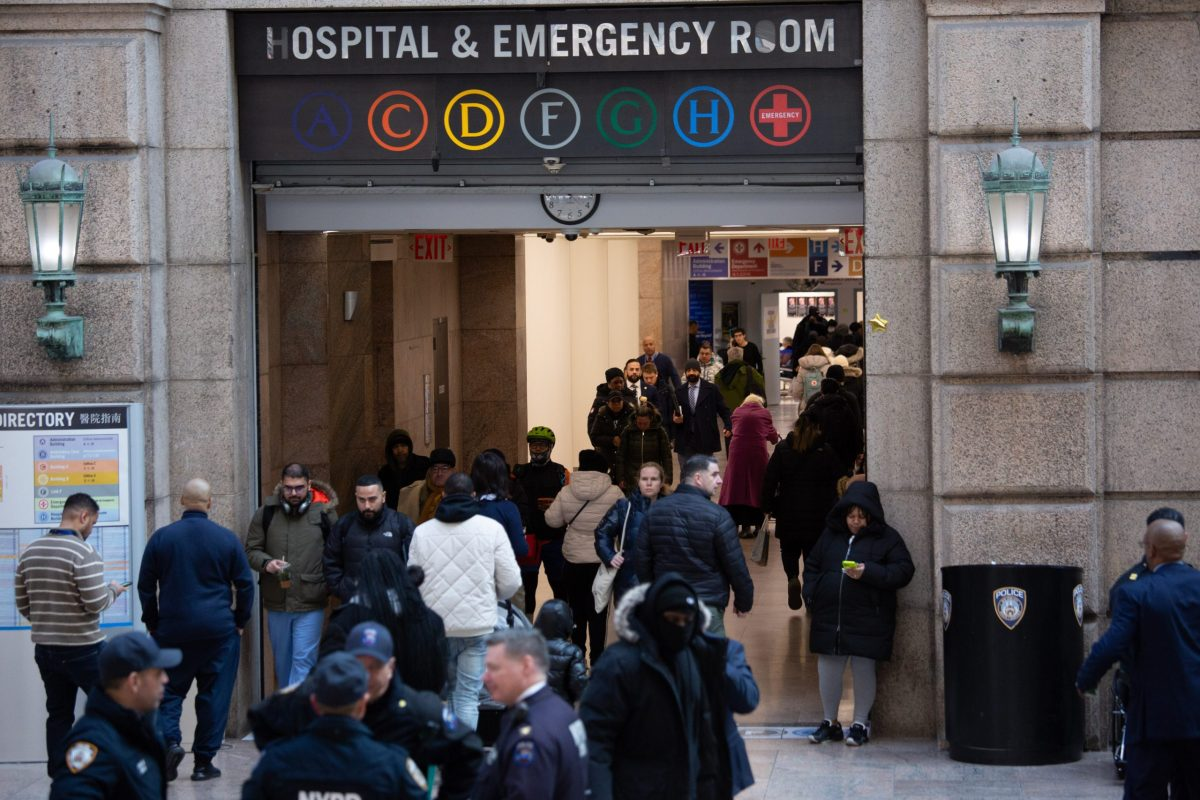




What's Your Take? Leave a Comment