LPC Approves Revised Design for New Brick Townhouse on Middagh Street in Brooklyn Heights
This is the third time that the architects, Elizabeth Pratt and David Black of Pratt + Black Architects, have been in front of the commission with a design for the project.

Rendering by Pratt + Black Architects via NYC Landmarks Preservation Commission
A proposed new building on an empty part of a lot belonging to a clapboard house in the Brooklyn Heights Historic District was approved by the Landmarks Preservation Commission yesterday morning, with a few minor adjustments.
“It’s been a long and winding road, but to me, we’re just about there,” said Commissioner Fred Bland. “I think this approach is the right one.”
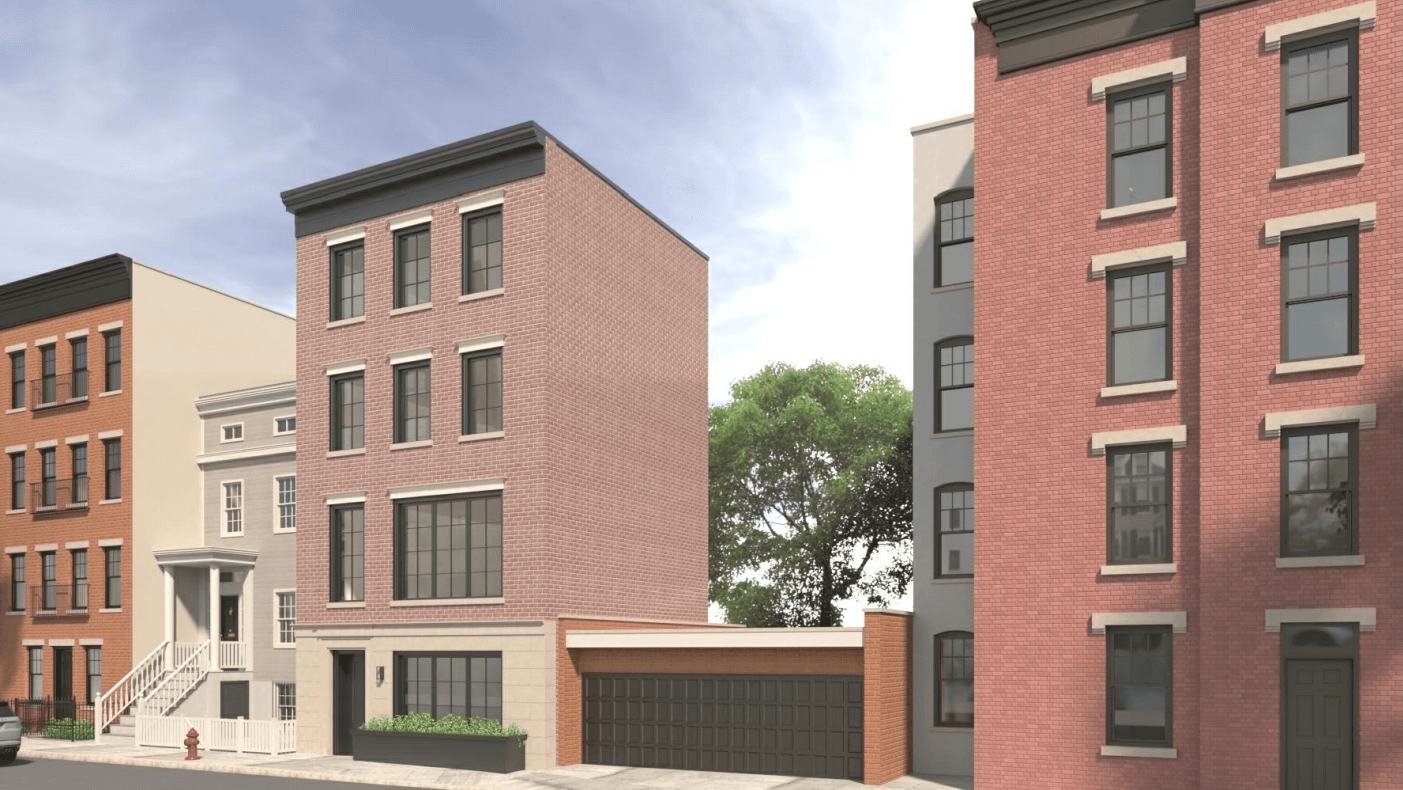
This is the third time that the architects, Elizabeth Pratt and David Black of Pratt + Black Architects, have been in front of the commission with a design for this project. The build will take over a side yard at 56 Middagh Street that is currently being used for parking.
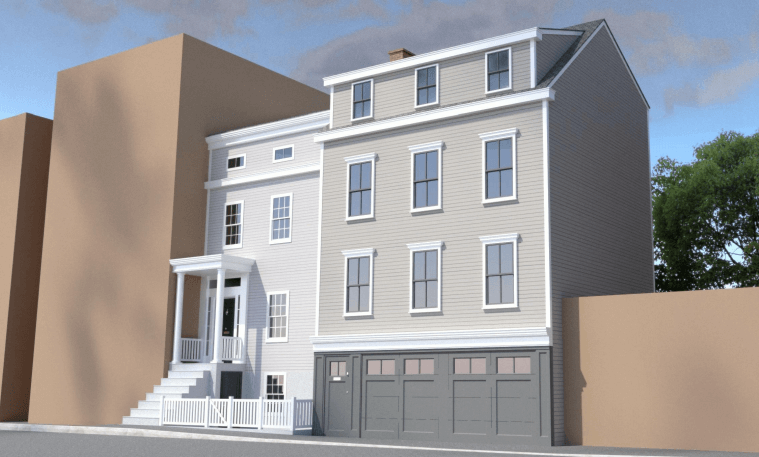
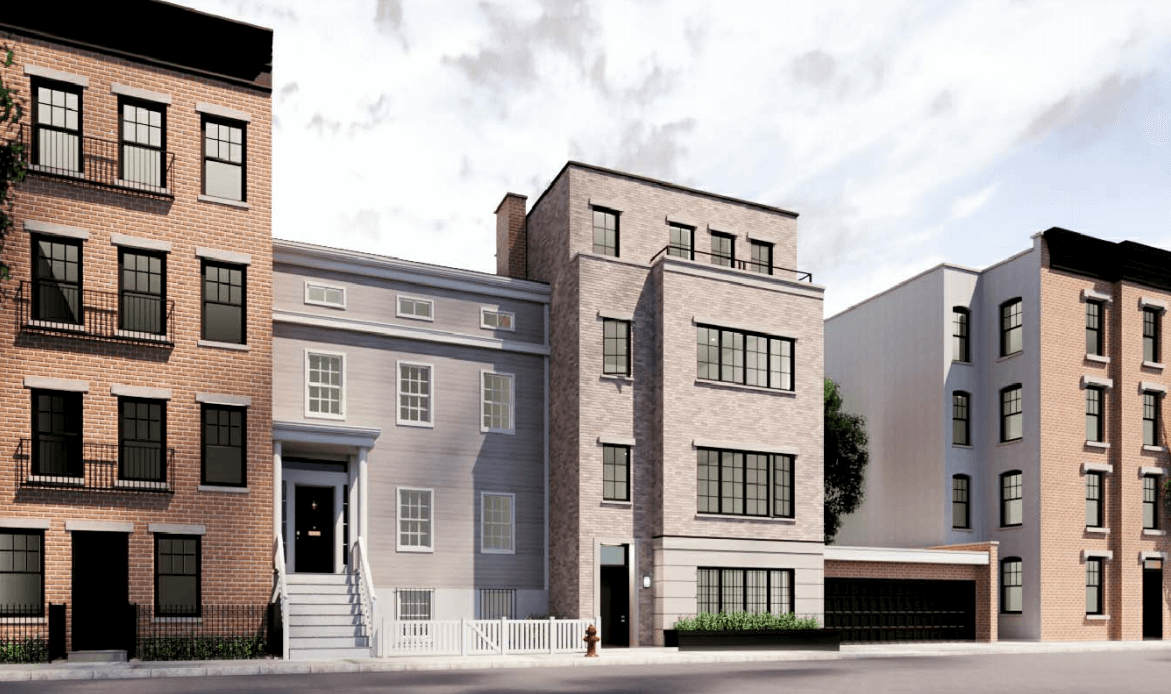
The first time, in January 2020, they proposed a design that mirrored the property’s 1829 Federal-Greek Revival clapboard house but with a two-car garage on the ground floor. At the time, commissioners felt that the building was too imitative of nearby historic styles and asked them to make some changes.
When they returned in December 2020, the revised proposal was for a three-story, single-family brick townhouse with setbacks (the garage was removed). Ultimately, commissioners felt the proposal still didn’t work, and asked the architects to come back again. “We need to look back at the building as a simple piece of architecture,” Commissioner Bland told the applicants at the hearing.
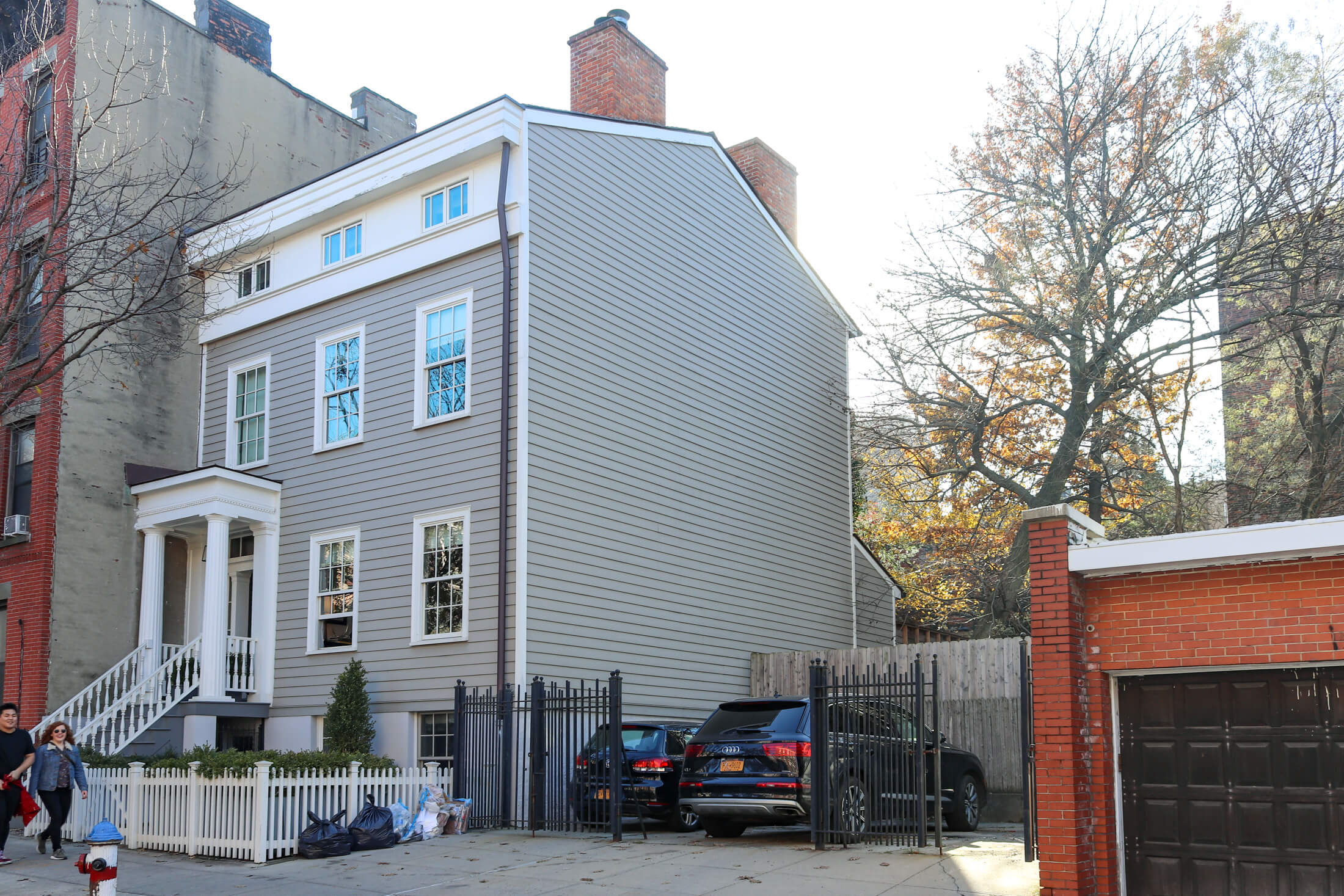
In the new proposal, the setbacks were removed. The designers also enlarged the cornice and windows, changed the material at the base of the building to quartzite sandstone and extended the brick around the side of the building (previously it was a blank stucco).
Commissioners, for the most part, said they feel the new design is significantly better than the previous proposals. But they still had a few nitpicks and asked the architects to continue working with the LPC staff on details such as wrapping the brick around the back of the building (the current design has brick only on the front and side) as well as testing different methods of treating the quartzite stone at the base of the building, which some commissioners indicated needs further investigating.
[Renderings by Pratt + Black Architects via NYC Landmarks Preservation Commission]
Related Stories
- LPC Rejects Design for New Townhouse on Middagh Street in Brooklyn Heights for Second Time
- LPC Approves Development at Hebron School in Crown Heights Despite Local Opposition
- Fort Greene Carriage House Design From Pritzker Prize-Winning Architect Gets LPC Approval
Sign up for amNY’s COVID-19 newsletter to stay up to date on the latest coronavirus news throughout New York City. Email tips@brownstoner.com with further comments, questions or tips. Follow Brownstoner on Twitter and Instagram, and like us on Facebook.

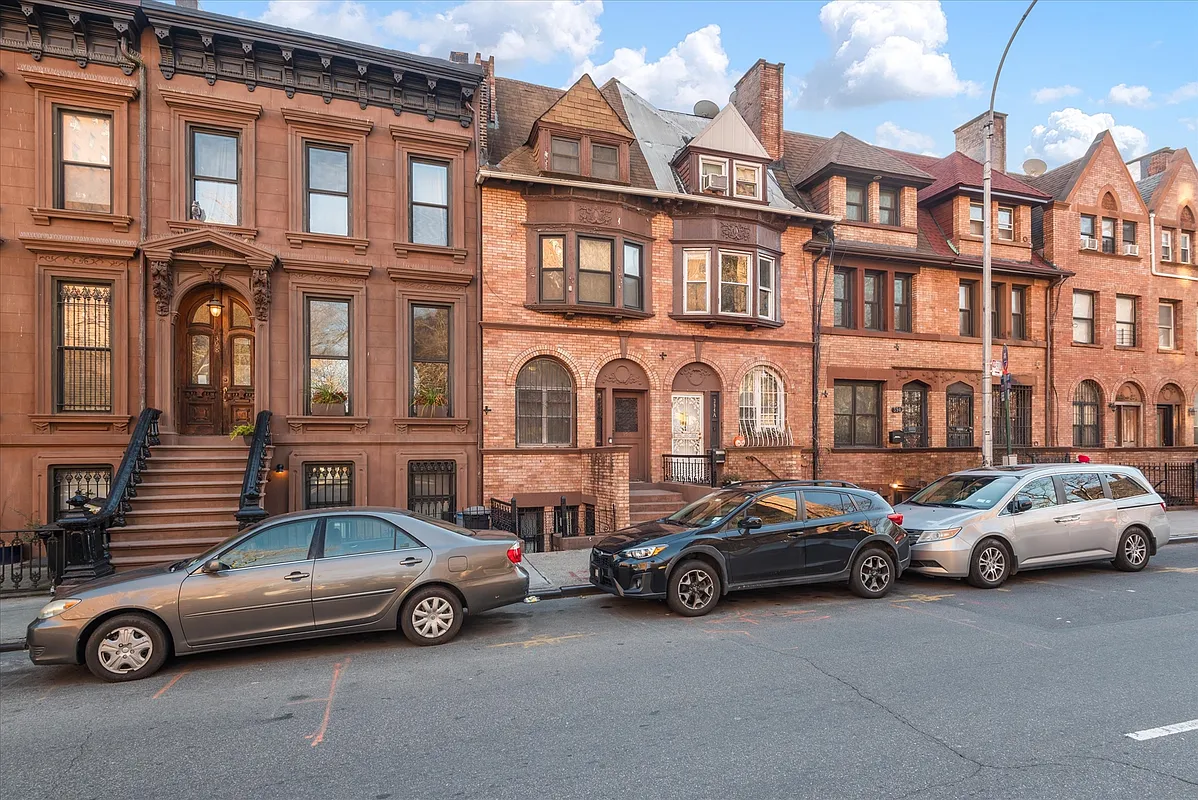
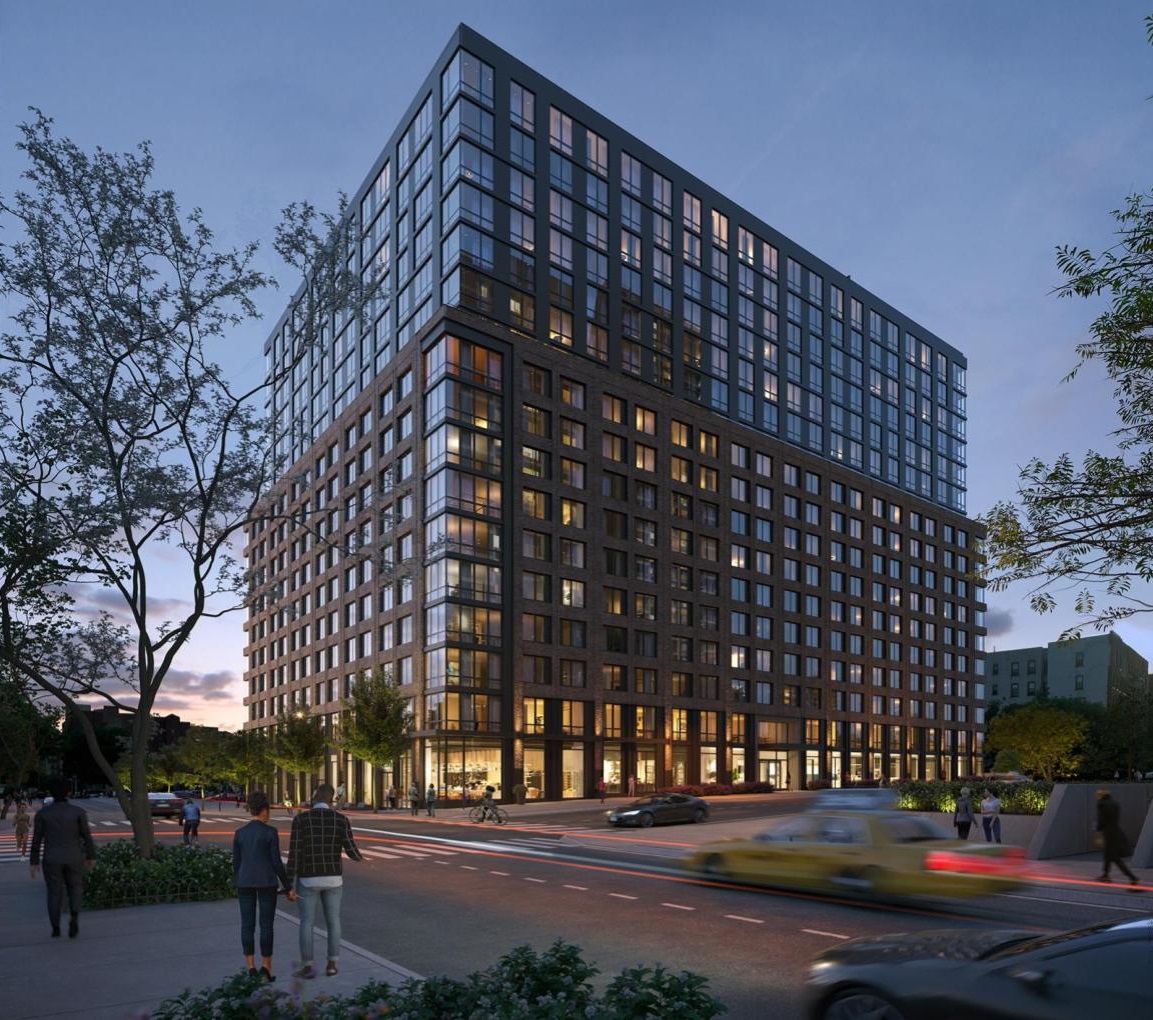
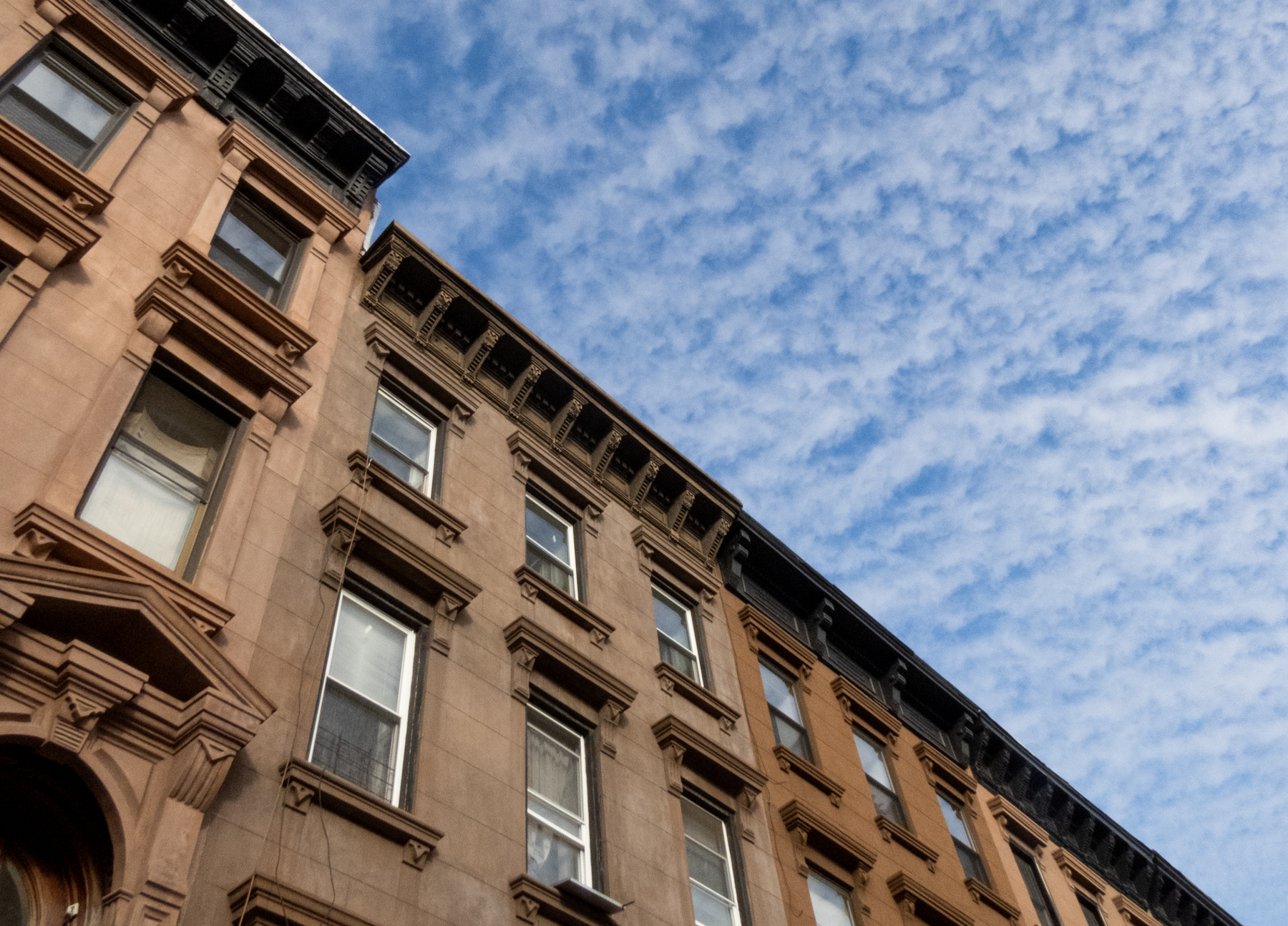





What's Your Take? Leave a Comment