Walkabout: Six Brooklyn Buildings That Used to Be Schools
It’s School Week here on Brownstoner — a series of posts celebrating the start of the school year. We’ve been highlighting some of the wonderful school buildings in Brooklyn this week, focusing on the schools of James W. Naughton and C.B.J. Snyder, two of the greats of school architecture. It costs a lot to build a…
It’s School Week here on Brownstoner — a series of posts celebrating the start of the school year.
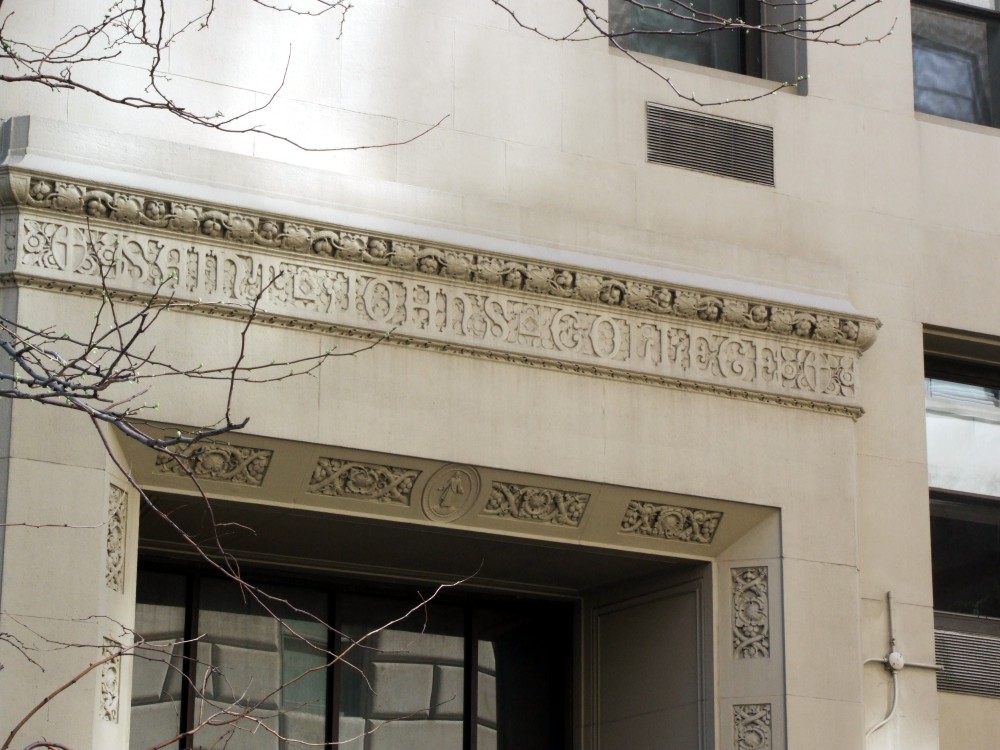
We’ve been highlighting some of the wonderful school buildings in Brooklyn this week, focusing on the schools of James W. Naughton and C.B.J. Snyder, two of the greats of school architecture.
It costs a lot to build a building, so people have always repurposed buildings whenever possible and tailored them to fit their needs. Today we’re looking at buildings that had a different function before becoming a school, or were built as schools and have now been put to another use. Just as the P.S. 9 Annex became apartments, one should never let a good school go to waste.
368 Atlantic Avenue
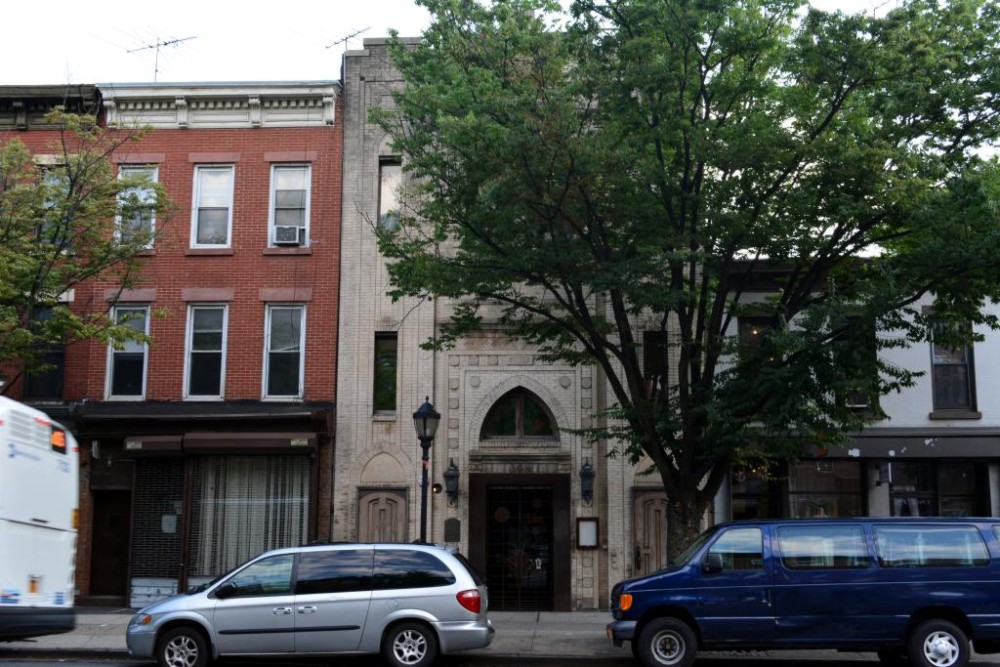
Photo by Christopher Bride for PropertyShark
This fanciful building was built in 1917 as Talmud Torah Beth Jacob Joseph. The building has been through several owners since then, and is remembered by long time Brooklynites as the site of Time Traders Antiques. Today it is the Deity Club, a nightclub and events space.
96 Schermerhorn Street
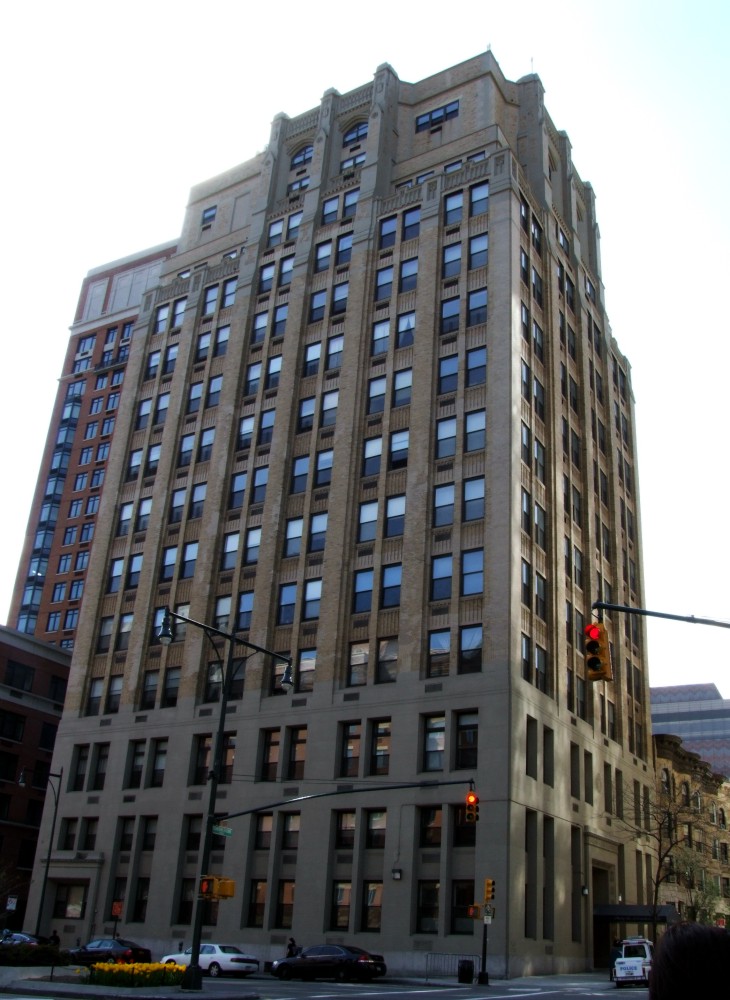
Photo by Suzanne Spellen
St. John’s University began its life in 1870 in Bedford Stuyvesant. By the 1920s, some of its graduate programs had moved downtown. This building was built in 1928 as the main building of their downtown campus, and was home to the Law School and other graduate programs by 1955.
St. John’s moved everything to Queens and this building was boarded up in 1972. It was converted to co-ops in 1981. Some apartments, which were built where the auditorium and gym were, have 17-foot-high ceilings.
49 Prospect Park West
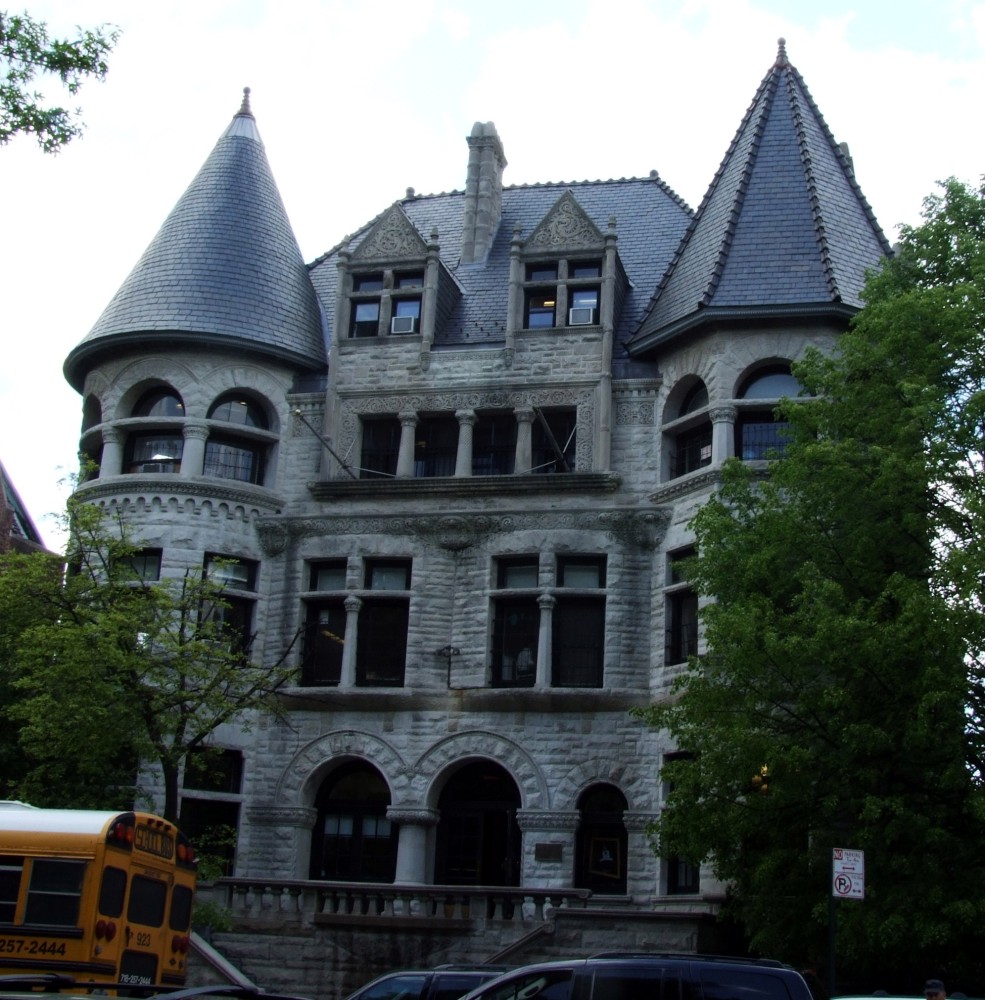
Photo by Suzanne Spellen
Montrose W. Morris designed the Henry Hulburt mansion across the street from Prospect Park for financier Hulbert and his married daughter. It was one of Morris’s first large commissions, and his first in Park Slope. It would be followed by many more.
In 1925 the house became the property of the Brooklyn Ethical Culture Society, which made it their school. The BECS leased it to the Woodward Park School, which closed in the 1990s.
In 1995, the buildings became the Poly Prep Country Day School’s Lower Level, teaching children from pre-K to fourth grade. An award-winning new addition by architects Platt Byard Dovell White was added to the building in 2005.
1501 Pitkin Avenue
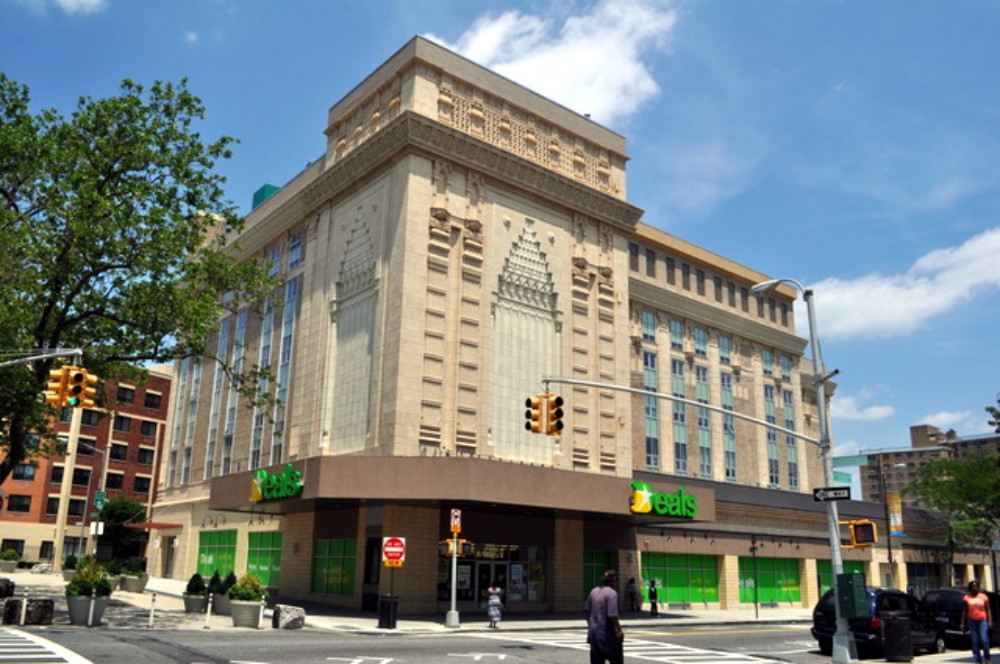
Ken Roe for Cinema Treasures
The great theater architect Thomas Lamb designed the Loews Pitkin Theater in 1929, as the nation was going into the Great Depression. This was one of NYC’s great movie palaces, offering customers an escape from reality, if only for a couple of hours.
The Depression didn’t help the neighborhood much. This theater became part of the city’s most economically depressed areas. The theater, which closed in 1969, slowly decayed and disintegrated.
It was rescued in 2010 and transformed into a unique charter school, the Brownsville Ascend Charter School, which opened in 2013. The building still retains many of the original fantasy features that made it famous.
270 Union Avenue
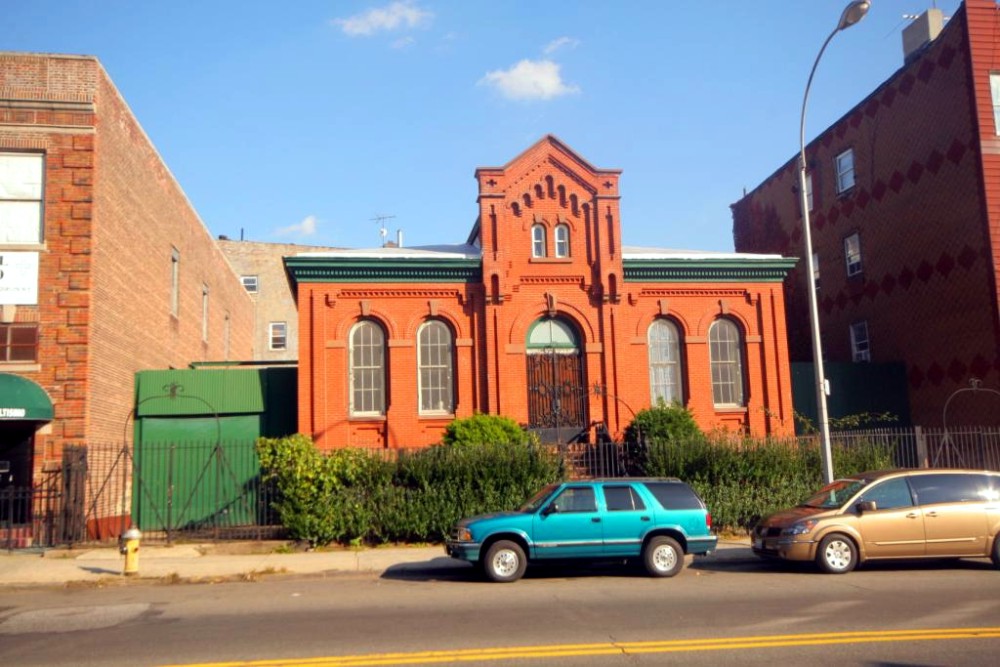
Kate Leonova for PropertyShark
Colored School #3 was built in 1879, one of the last schools designed by architect Samuel Leonard. Brooklyn had three segregated colored schools, all of which were phased out by the consolidation of NYC in 1898. The school remained segregated anyway until the 1930s.
Too small for a growing city, the school was closed in 1934 and used by the WPA during the Depression. After it was given to the Sanitation Deptartment, which didn’t do much with it; by the 1970s it was closed and abandoned.
It was purchased by an artist couple at city auction in 1983. They converted it into a living and working space, and live there still.
2274 Church Avenue
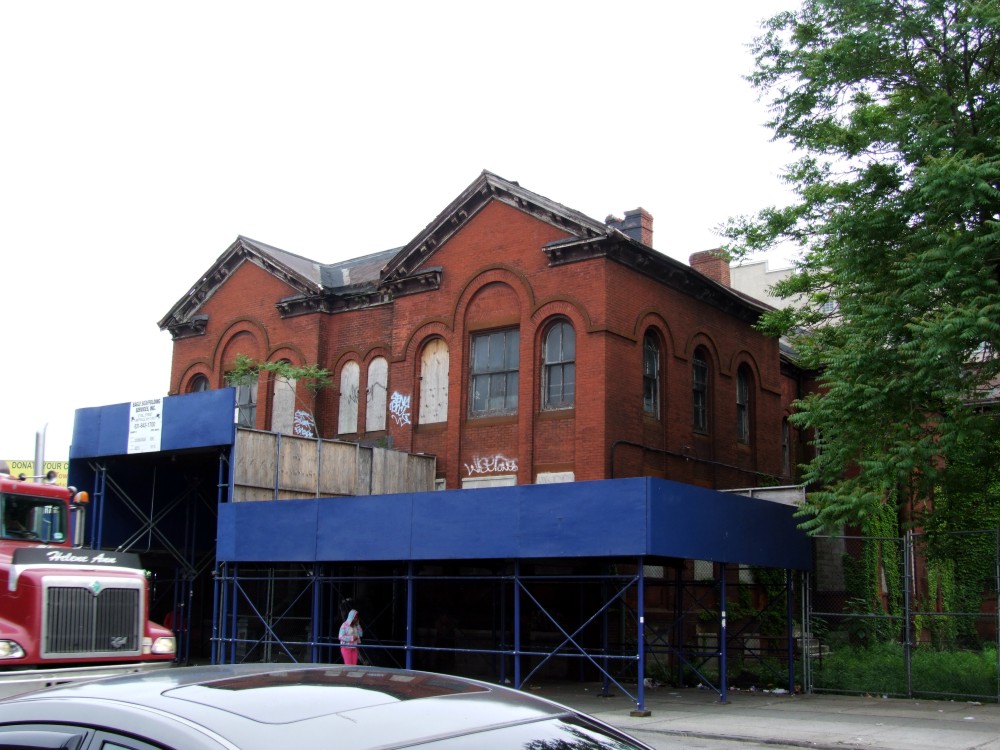
Photo by Suzanne Spellen
Our final school probably won’t last much longer unless something is done soon. It was built in 1878 as the Flatbush District School, #1. Flatbush was still an independent, fast-growing town at that time, and the school was overcrowded on day one.
By 1916, Erasmus Hall High School rose directly behind it. This was now the Flatbush School. It was used as one of the city’s first remedial schools in 1922, but by the ’30s was again vastly overcrowded. The city didn’t close it until 1951.
In 1954 it became a yeshiva, and in 1968 a Lubavitch girl’s school. By 2000, the building was sealed and abandoned. Today, it’s even more deteriorated. The building is landmarked, and hopes are that it can still be rehabilitated into housing or commercial use. They better hurry.
Top photo by Suzanne Spellen — Detail at 96 Schermerhorn Street
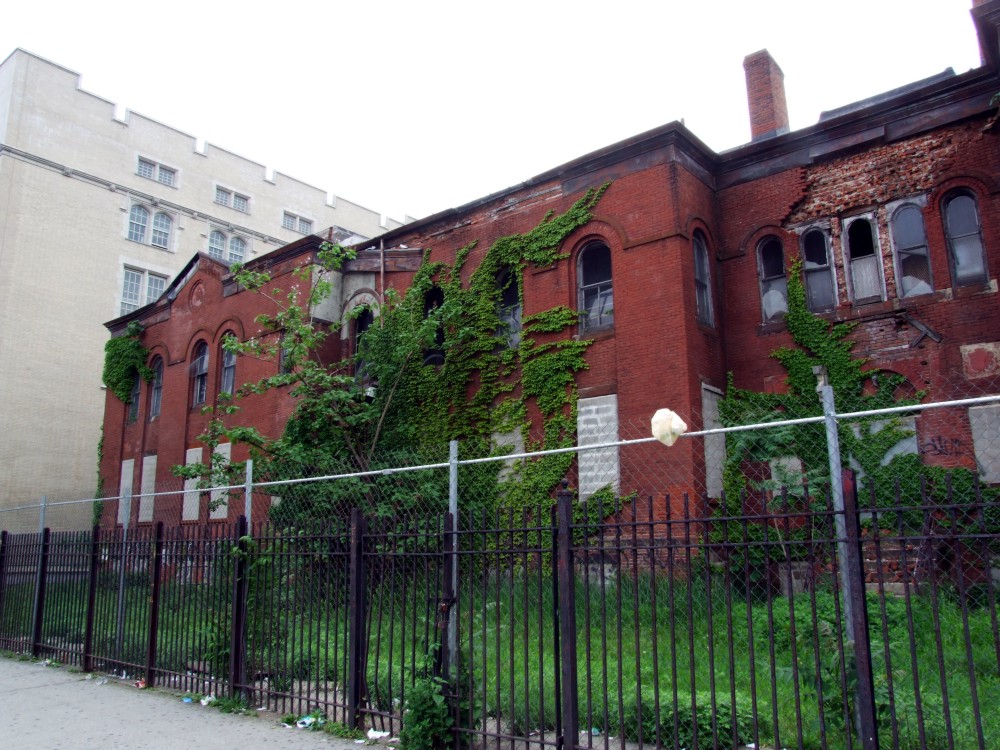
Photo:Suzanne Spellen







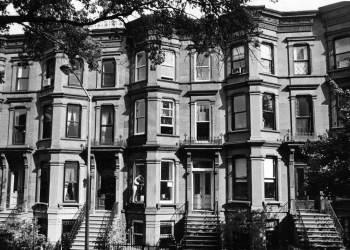

What's Your Take? Leave a Comment