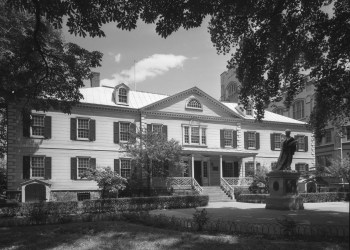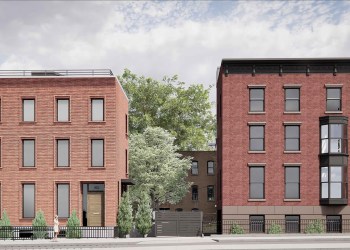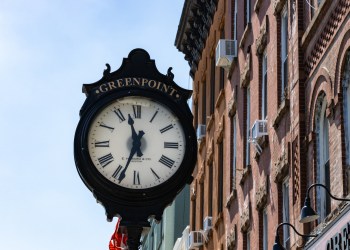Building of the Day: 2101-2103 Kenmore Terrace
Brooklyn, one building at a time. Name:Former Parsonage of the Flatbush Dutch Reformed Church Address: 2101-2103 Kenmore Terrace, corner of East 21st St. Neighborhood: Flatbush Year Built: 1853 Architectural Style: Transitional Greek Revival with Italianate trim Architect: Unknown Landmarked: Yes. The story: The Flatbush Dutch Reformed Church is one of the oldest houses of worship…


Brooklyn, one building at a time.
Name:Former Parsonage of the Flatbush Dutch Reformed Church
Address: 2101-2103 Kenmore Terrace, corner of East 21st St.
Neighborhood: Flatbush
Year Built: 1853
Architectural Style: Transitional Greek Revival with Italianate trim
Architect: Unknown
Landmarked: Yes.
The story: The Flatbush Dutch Reformed Church is one of the oldest houses of worship in New York City, founded by Peter Stuyvesant in 1654. The current church at the corner of Flatbush and Church Avenues is the third church in that location. (And a future BOTD entry). The church is the centerpiece of a complex that includes the church itself, the burial grounds, the church house and the parsonage. This parsonage is the second or third one to be built for the church, and originally stood on Flatbush Avenue, but was moved to its present location in 1918. And a smart move that was, too, as this new location, across from the Neo-Colonial houses of Kenmore Terrace, shows off this beautiful Greek Revival country house in all its glory. If it had still been on Flatbush it would have been long gone, or squished in between other buildings. The house is a classic 2 ½ story, peaked roof house with four chimneys, and 5 bays coming off a central hall, with a wide veranda stretching across the front and side of the house. It’s classified as a Greek Revival transitioning to Italianate because of the architectural trim; among other things, the Italianate dentils, classic Corinthian columns, the brackets under the wide eaves. In 1918, Albemarle-Kenmore Terrace was being designed for developer Mabel Bull, by the firm of Slee and Bryson, and the decision was made to have the Kenmore Terrace row of houses face the parsonage, a rather fitting sight for the residents of the new houses. Now, walking up East 21st St, from Church Avenue, one goes past the cemetery, the parish house, set back from the street, and then comes upon the parsonage, and then the houses of Kenmore Terrace, and beyond, Albemarle Terrace. A journey in time and ambiance, from the hustle and bustle of Flatbush and Church Avenues. Today, the parsonage is no longer the home of the pastor of the Reformed Church, but is used for outreach and social programs, and has a community garden and grounds beautification program. The Church was landmarked in 1966, one of the first individual landmarks after the passage of the Landmarks Law,The rest of the complex was designated in 1979.











wow this made my heart skip a beat!
BHS – thanks for sharing the pictures. Like you Bxgrl, I wonder about the interior.
Great pcitrues, BHS- you’re right! It’s kinda nice the house has survived with so little exterior change. I wonder what the interior looks like these days.
check out these photos of the building from the 1920s and 1930s: tiny.cc/parsonage
Amazing how little has changed!
wow