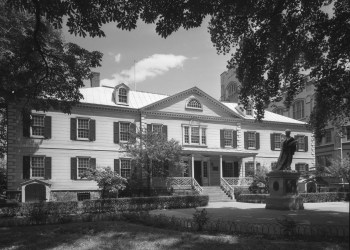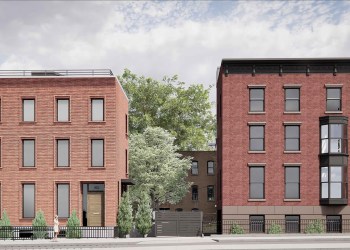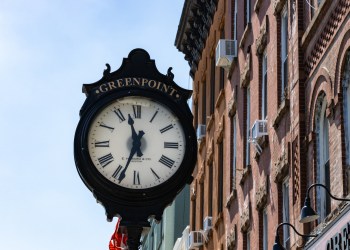Building of the Day: 345 Adams Street
Brooklyn, one building at a time. Name: Former Brooklyn Edison Company Building Address: 345 Adams Street, corner of Willoughby Neighborhood: Downtown Brooklyn Year Built: 1922-23 Architectural Style: Renaissance Revival Architect: McKenzie, Voorhees & Gmelin Other buildings by architect: Brooklyn: South Brooklyn Savings Bank, Brooklyn Municipal Building Landmarked: No In 1887, the Edison Electric Illuminating Company…


Brooklyn, one building at a time.
Name: Former Brooklyn Edison Company Building
Address: 345 Adams Street, corner of Willoughby
Neighborhood: Downtown Brooklyn
Year Built: 1922-23
Architectural Style: Renaissance Revival
Architect: McKenzie, Voorhees & Gmelin
Other buildings by architect: Brooklyn: South Brooklyn Savings Bank, Brooklyn Municipal Building
Landmarked: No
In 1887, the Edison Electric Illuminating Company of Brooklyn was founded, one of the companies bringing the wonders of electricity to the homes and businesses of Brooklyn.
In 1919 they merged with the second largest power company in the borough, Kings County Electric Light and Power Company, to form Brooklyn Edison, a separate company from Manhattan’s Consolidated Edison. This building was built in 1922 to 1923, to house their corporate offices.

It has always been a commanding presence on the corner of Willoughby, a handsome Renaissance building, with many of the most interesting details being near the roofline: large arched windows, a balcony, recessed arched niches; elegant running arched running bandwork, and Mediterranean style roof. Closer to the ground are impressive lighting fixtures, Classical trim and ironwork.
Consolidated Edison absorbed Brooklyn Edison and other power companies between 1936 and 1960. The building became an office building, and in 1989, it was acquired by the City of New York.
The Department of Finance, Department of Probation, Board of Elections, the Administration for Children’s Services, and other agencies are housed in the building.
In 2008, the bottom two floors were acquired by the Muss Development Company for retail development. These floors have magnificent 16′ ceilings, covered up for years by dropped ceilings.
The firm of McKenzie, Voorhees & Gmelin, under various names, were known for their telephone, energy, and banking buildings. They were also the first firm to put engineers and architects on equal footing, important in the new age of the skyscraper.
In Brooklyn, they were responsible for the South Brooklyn Savings Bank, on Atlantic Avenue, now Trader Joes, and the Brooklyn Municipal Building, across from Borough Hall.
The firm, under a different name and different partners, would go on to design the ornate Barclay-Vesey Building, now the Verizon Building, damaged on 9/11, as well as the Salvation Army HQ, on 14th St. and the Irving Trust Building, at One Wall St.
Today, the firm still is in business, as the firm HLW International.



[Photos by Suzanne Spellen]









Dropped ceilings – the evil of all evils, love of all city contruction solutions, bane of every good building’s existence. Sad.
I am so glad you chose this building. I met my husband in this building in 1976 when we were both working at Consolidated Mutual Ins./Long Island Ins. Co. Great memories.
Beautiful interior architecture.
South Brooklyn Savings Bank and the Salvation Army HQ on 14th, which always makes me think of the gates of Heaven, are two of my favorite buildings.
I’m feeling the love, Kismet, feeling the love.
Now, Montrose. This is a beautifully crafted piece, but about a seriously boring work of architecture, by a perfectely nice firm of perfectly nice fine gentlemen who were, when Ralph Walker came on board, capable of a few interesting things, but in this case functioning on auto-pilot.
We are not paying our annual gold-level subscription fees for more tepid corporate-classical buildings. Why don’t you write about something interesting … say, just hypothetically… Herkimer Street.
Love n’ hugs, Kismet