Building of the Day: 100-110 Bridge Street
Brooklyn, one building at a time. Name: former Thompson Water Meter Building, former Eskimo Pie Corporation Building Address: 100-110 Bridge Street Cross Streets: York and Prospect Streets Neighborhood: DUMBO/Vinegar Hill border Year Built: 1908-1909 Architectural Style: Industrial Beaux-Arts Architect: Louis E. Jallade Other Buildings by Architect: before going out on his own, worked with others…
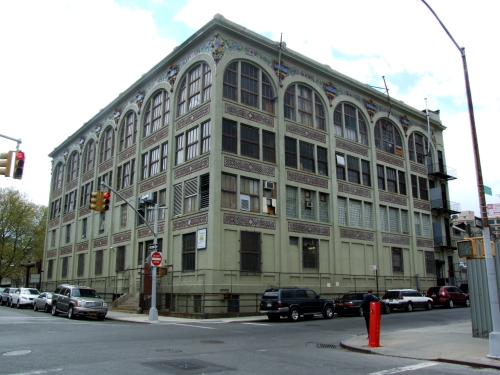
Brooklyn, one building at a time.
Name: former Thompson Water Meter Building, former Eskimo Pie Corporation Building
Address: 100-110 Bridge Street
Cross Streets: York and Prospect Streets
Neighborhood: DUMBO/Vinegar Hill border
Year Built: 1908-1909
Architectural Style: Industrial Beaux-Arts
Architect: Louis E. Jallade
Other Buildings by Architect: before going out on his own, worked with others on the Ansonia Hotel, Union Theological Seminary, NYC. Later made national building consultant for YMCA’s across US, and was consulting engineer for Riker’s Island.
Landmarked: Yes, individual landmark (2004)
The story: This factory building would stand out anywhere, but in this part of DUMBO, studded with brick industrial buildings, new construction condos, a huge empty lot, and the brick towers of the housing projects across the street, it’s practically got spotlights on it. At first glance, it’s a terra-cotta ornamented fantasy, but look closer…it’s much more, a building with a delicious history, as well.
In 1887, Scottish-born inventor John Thompson patented his Thompson water meter, a device that accurately measured the amount of water coming into a building from public pipes. It was hailed at the 1893 Columbia Exhibition as one of the most useful inventions of the age. Thompson, who immigrated to the Rochester area with his family as a child, was a brilliant inventor who would hold over 350 patents during his lifetime. In 1899, after the consolidation of NYC, the city ordered water meters to be installed in every public building in the city, from stables to banks to factories to theaters. Thompson’s water meters were one of the four approved designs, and demand for his product grew faster than his factory at 79-83 Washington Street, a few blocks away, could handle. He needed more space.
Thompson purchased this large lot in 1908 and commissioned New York architect-engineer Louis Jallade to design and build his new factory. Jallade, born in Montreal, raised in NYC, was a graduate of the L’ecole des Beaux-Arts, in Paris. It was there that he learned of the Hennebique concrete system, a reinforced concrete construction system pioneered by Francoise Hennebique, a Belgian contractor. The system had gained great popularity, and garnered a few patents in Europe, and was brought to America in the early 20th century by the son-in-law of the founder. One of Jallade’s first solo commissions as an architect was the Naval YMCA building in Norfolk, VA, built in 1906, using Hennebique reinforced concrete.
Reinforced concrete construction, now so commonplace we barely think about it, was just getting its start in the early decades of the 20th century. The big names were Julius Kahn’s Trussed Steel Concrete Co, Turner Construction, the Ferro Construction Co, Ransome, and Hennebique. Examples of concrete industrial buildings from all of these companies abound in DUMBO, Wallabout, Bush Terminal, and just about anywhere else 20th century factories are located. The only problem with these buildings was that early critics thought concrete was ugly, and should be covered with brick or SOMETHING, to hide the concrete.
Jallade’s building for Thompson was unique in that he both embraced concrete’s appearance and color, and also decorated it with brick bandcourses and some very attractive and eye-catching polychrome terra-cotta. This building is a showcase of early 20th century innovation. Polychrome terra-cotta was becoming very popular at this time, as evidenced by some of the other great polychrome t-c buildings in Brooklyn, specifically the Masonic Hall and Brooklyn Academy of Music, 1906 and 1909, respectively.
Does a factory need this playful exuberance? Of course not, it could have been as plain a building as a Bush Terminal factory. But it certainly makes for great advertising and eye candy. There are six different colored glazes on this building, illuminating the swags, lion’s heads, cartouches, leaves and other motifs. The corner cartouches with their signature “TM” for Thompson Meter, are especially fine, too bad some have been damaged over the years.
In 1926, the same year Thompson died, the company was sold to a company that relocated the factory to Queens. The next year, the building was sold to the Eskimo Pie Corporation, for that company’s manufacture of products to New York City. The Eskimo Pie, first called the “I-Scream Bar” was invented in 1920 by a teacher named Christian Kent Nelson, in Iowa, and was America’s first chocolate covered ice cream bar. It was wrapped in newly developed aluminum foil, and was selling at the rate of a million per day, across the country. After setting up the dairy and refrigeration processes necessary, the company manufactured Eskimo Pies here until 1966.
Today, the building is still in use by various small industries. It was landmarked in 2004, hailed for all of the reasons mentioned above, and more. It was Louis E. Jallarge’s finest work, one clearly influenced by his days in Paris, amidst the Beaux-Arts and Art Nouveau treasures of that city. It’s one of Brooklyn’s most interesting, and well preserved industrial buildings, important for its architectural merits, construction and building materials, and the important industries that have been its tenants. GMAP

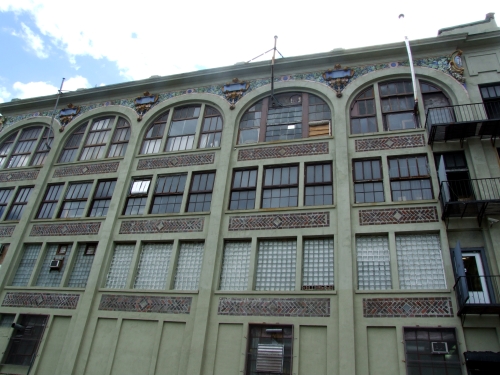
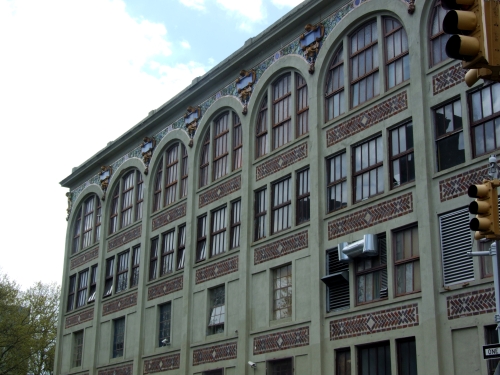
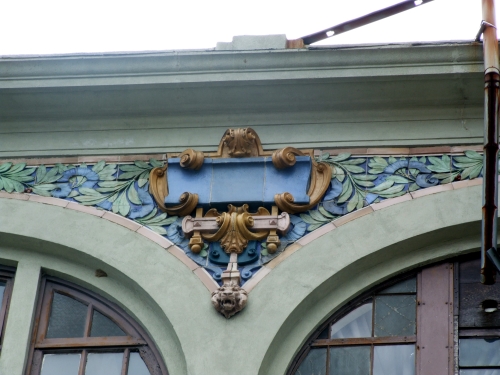
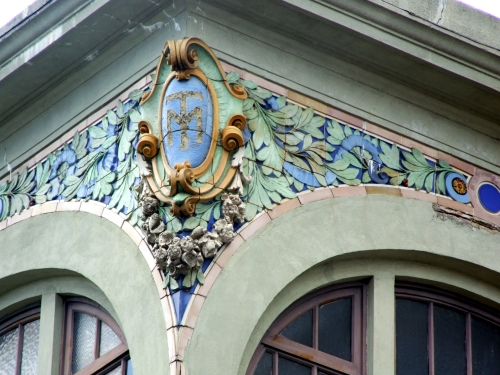






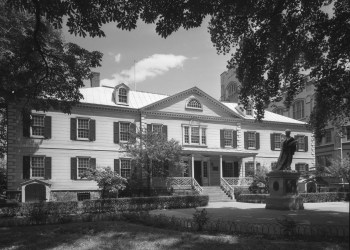
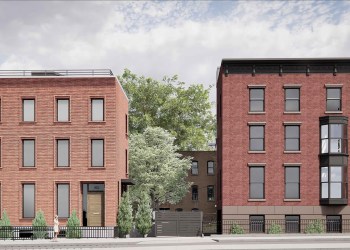
What's Your Take? Leave a Comment