Building of the Day: 155-157 Lefferts Place
Brooklyn, one building at a time. Name: Row houses Address: 155-157 Lefferts Place Cross Streets: Classon and Franklin Avenues Neighborhood: Bedford Stuyvesant Year Built: 1896-97 Architectural Style: Romanesque Revival/Queen Anne Architect: Parfitt Brothers Other buildings by architect: Row houses in Park Slope, Bedford Stuyvesant, Stuyvesant Heights. Also St. Augustine RC Church, Grace Methodist Church, Park…
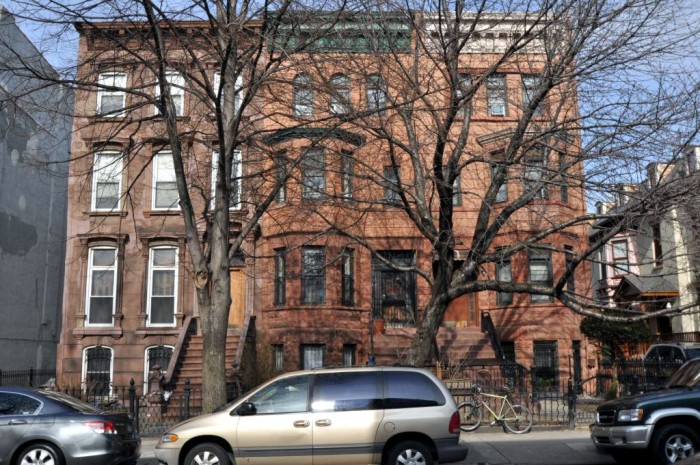

Brooklyn, one building at a time.
Name: Row houses
Address: 155-157 Lefferts Place
Cross Streets: Classon and Franklin Avenues
Neighborhood: Bedford Stuyvesant
Year Built: 1896-97
Architectural Style: Romanesque Revival/Queen Anne
Architect: Parfitt Brothers
Other buildings by architect: Row houses in Park Slope, Bedford Stuyvesant, Stuyvesant Heights. Also St. Augustine RC Church, Grace Methodist Church, Park Slope. Montague and other apartment buildings in Brooklyn Heights, Crown Heights, Bedford and Park Slope. Also standalone mansions, office buildings, hospital and institutional buildings, they did it all
Landmarked: No, but part of Clinton Hill South Historic District on the National Register of Historic Places (1986)
The story: The Parfitt Brothers have been written up here many times for their superior design. They were responsible for some of Brooklyn’s finest row houses, mansions, apartment buildings, churches, civic and business buildings built here in the last third of the 19th century. Their larger buildings usually get a lot of attention, but like many other architectural firms of the day, their bread and butter was in designing row houses. They designed a lot of them, mostly in the newer upper middle class neighborhoods of Clinton Hill, Park Slope, Bedford and Stuyvesant Heights and the St. Marks District.
The pair of houses was built in 1896 and put on the market a year later. They were speculative houses, on a block that had handsome free standing and semi-detached villas on it, as well as row houses. The two lots had never been developed. The Parfitts designed two very attractive four story row houses here that were very modern, compared to the Italianates next door and nearby, which had been built twenty years before. But the houses fit in perfectly, the architects able to be modern in materials and ornament and contextual at the same time. They matched the rooflines, stoop, window and door lines, creating a seamless streetscape.
Both houses were on the market, but for some reason, 155 took a while to sell. Ads appeared in the Brooklyn Eagle for many months in 1897. But by 1898, it was home to Thomas F. Woodlock, the editor of the Wall Street Journal, and his family. Mr. Woodlock had been a junior editor at the paper for a number of years. He was also a writer, and was an expert on railroad economics and financing. He was the author of a number of books on finance, economics and investing, and often gave lectures. The Brooklyn Eagle opined that “a railroad report is usually about as intelligible as so much Choctaw to the average stockholder, but Mr. Woodlock analyses the terms and statistics so simply and efficiently that anyone can grasp the intricacies of railroad finance.”
Mayor Van Wyck must have thought so too, because he appointed Woodlock to his new Board of Education. The Woodlocks did not stay at this address very long, and Woodlock left the paper in 1906 to buy a seat on the stock exchange, paying the highest price at that point in time for the privilege, $95,000. He sold his seat in 1918 saying he was going into private business. Like many other wealthy people, the Woodlocks probably moved to either Manhattan or the Gold Coast of Long Island.
Henry James Nesmith was a later owner of the house. He died at his summer home in Bay Shore, but his funeral was held here at the house in 1913. He was the son of a prominent Brooklyn Heights shipping merchant, and was the president of the Nesmith & Constantine Mahogany and Cedar Storage Company in Manhattan. He was also a member of the Maritime and Produce Exchange, and was an expert on the New York Harbor and water frontage property. He was frequently called on to testify in civil cases regarding those matters. Nesmith was also a well-known art and book collector, and had a fine collection in his library and gallery, both here and in Bay Shore.
Next door, in 157, some of the owners of the house also had an interesting history. For many years, perhaps since the house was built, it was the home of Charles Hawley Corbitt and family. Corbitt, at his death in 1914 was the Vice President of the Continental Iron Works Company. He had worked with this Brooklyn based company for over 60 years. The Continental Iron Work Co. had been the contractors for the famous Monitor, the iron-clad ship that fought the Merrimac during the Civil War. Corbitt had been an employee of the company then, and had kept all of the plans and original drawings of the ship. He lent them to veteran’s groups and museums, which made scale models of the ships for exhibits.
Both houses passed to many different owners in the course of their history. By 1931, 157 belonged not to an individual, but an organization; the Veterans of Foreign Wars, Post 627. Today, 155 is a two family, and 157 has been chopped up into seven units. Mr. Corbitt would be aghast. GMAP
(Photo: Christopher Bride for PropertyShark)
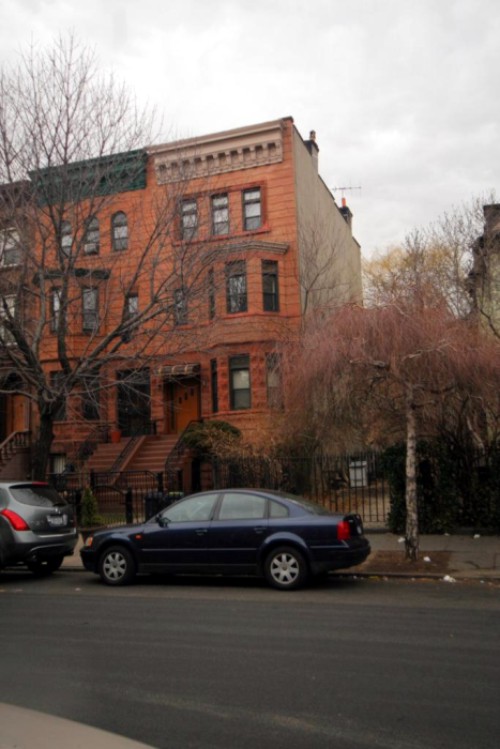




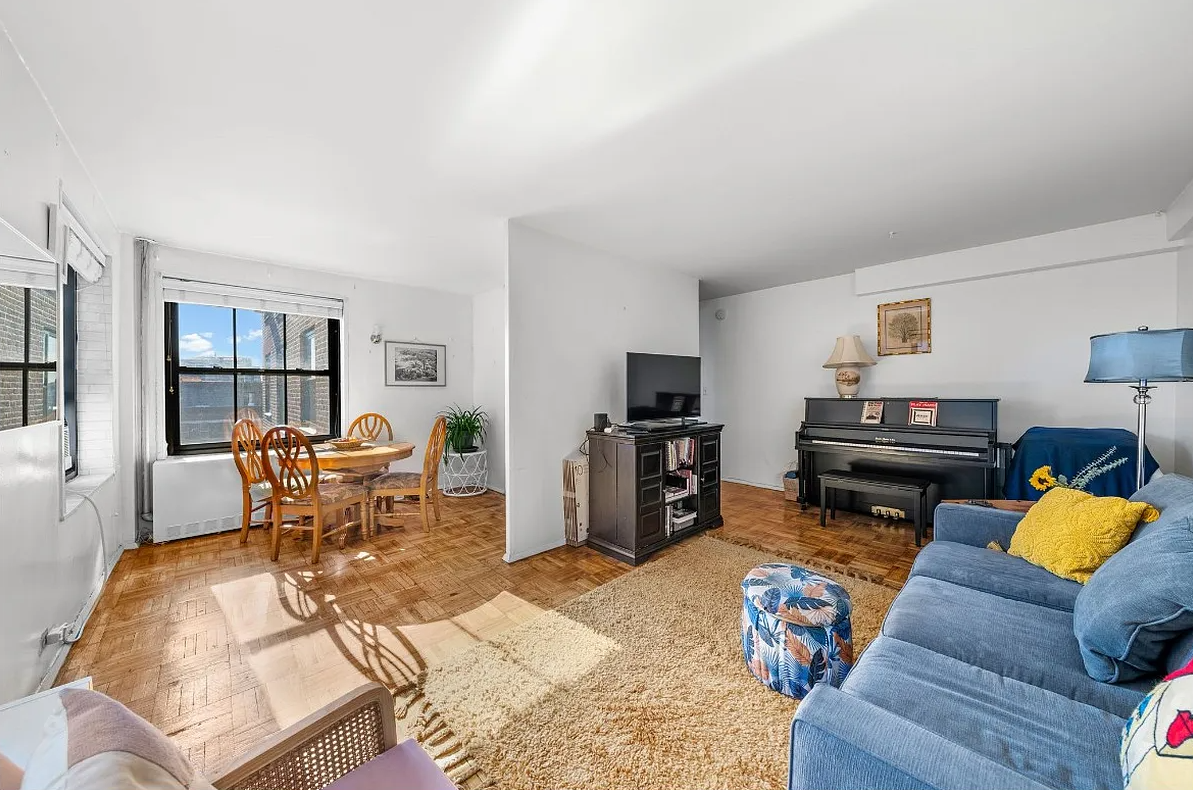
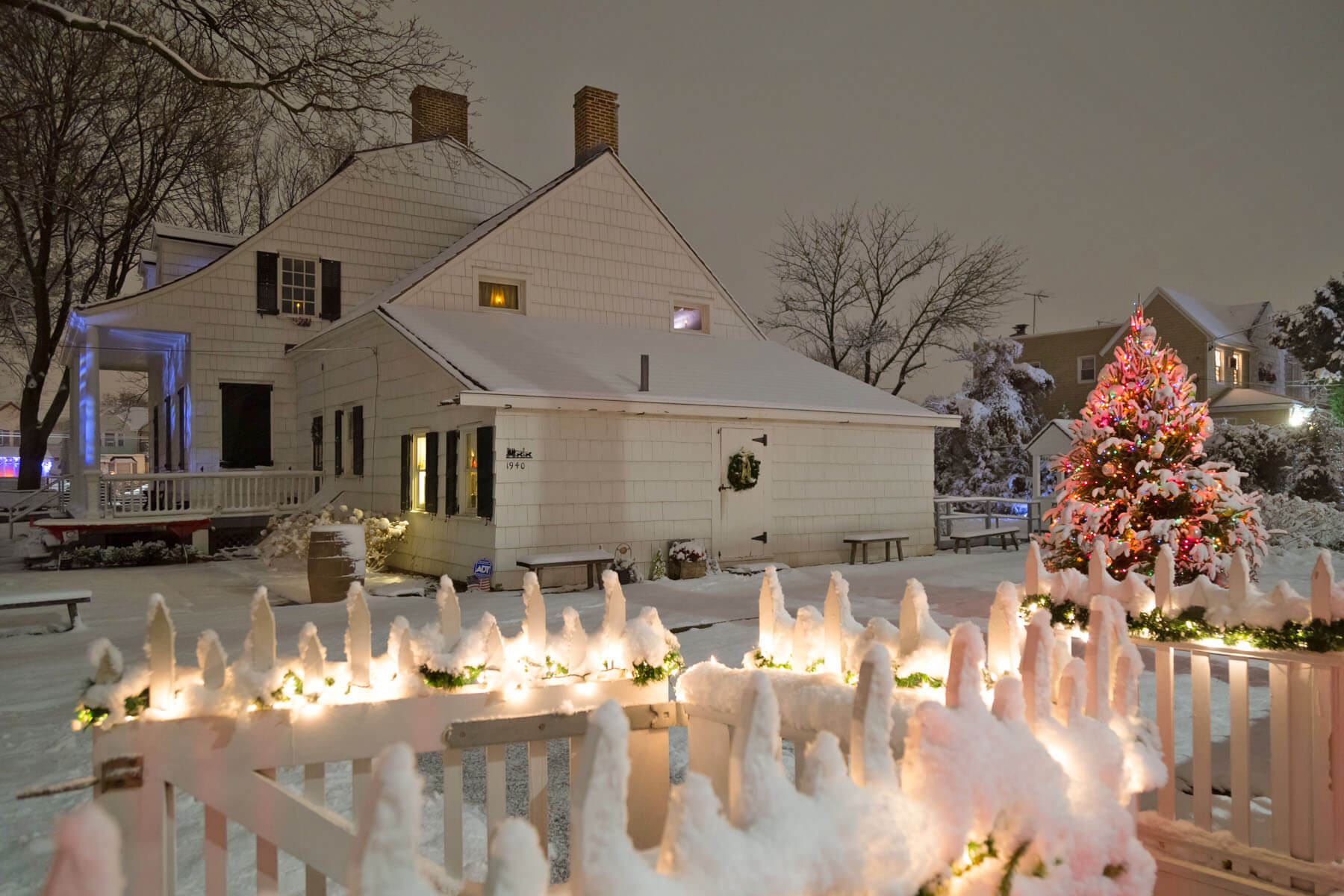
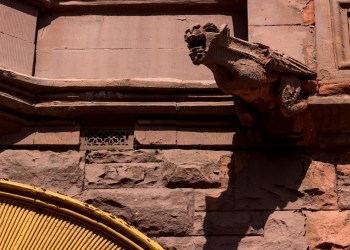

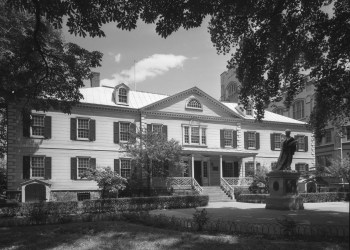
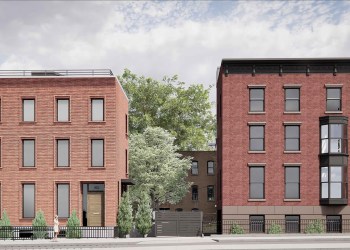
What's Your Take? Leave a Comment