Building of the Day: 1612 Ditmas Avenue
Brooklyn, one building at a time. Name: Private house Address: 1612 Ditmas Avenue Cross Streets: East 16th and East 17th Street Neighborhood: Ditmas Park Year Built: 1916 Architectural Style: Colonial Revival/Bungalow Architect: Harry Grattan Other Work by Architect: Other houses in Ditmas Park, including 976-994 Ocean Avenue, houses on Ditmas Avenue, 18th and 19th streets Landmarked:…
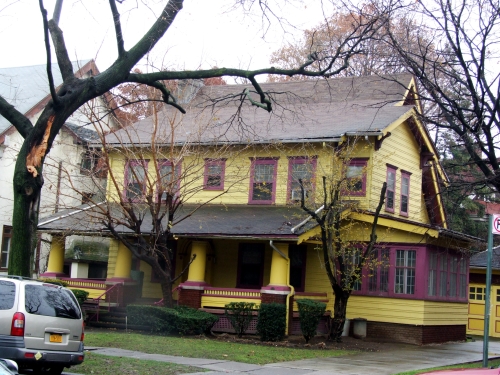
Brooklyn, one building at a time.
Name: Private house
Address: 1612 Ditmas Avenue
Cross Streets: East 16th and East 17th Street
Neighborhood: Ditmas Park
Year Built: 1916
Architectural Style: Colonial Revival/Bungalow
Architect: Harry Grattan
Other Work by Architect: Other houses in Ditmas Park, including 976-994 Ocean Avenue, houses on Ditmas Avenue, 18th and 19th streets
Landmarked: Yes, part of Ditmas Park HD (1981)
The story: Architect and builder Harry Grattan was one of those Brooklyn self-made men success stories. Real estate has made many men and woman quite wealthy and successful, and real estate was good to Harry Grattan. He was a Minnesota man, which almost counts as an immigrant in some circles, and grew up on the family farm. His father was a well-known horse breeder, specializing in fancy carriage horses. After high school, young Harry came to Brooklyn in 1889, and worked as a private secretary for Major-General Daniel Butterfield. He parlayed that experience into clerking at a bank, where he excelled, and then helped to establish the Greater New York Savings Bank, for which he was the secretary.
Like many up and coming young financiers, he turned his thoughts to real estate, and risked everything by leaving banking, and going out on his own, after only a year and a half at the bank. His first house was his own. Without training or degree, he designed the house on 13th Street in Flatbush on his own, drew up the plans, and supervised the building. He was later able to see it for a decent profit, and he was rolling after that. He went on to develop many other properties in Ditmas Park, Ditmas Park West, and other parts of Flatbush, with groups of houses on East 11th, 12th, 13th, 14th and Ditmas Avenue foremost among them.
He designed many of these houses himself. Perhaps because he had no formal training, he was better able to design what he liked, regardless of the established forms, and his houses were all interesting and original. The book “Flatbush of Today,” published in 1908, said that “Mr. Grattan is not trammeled by the rules of any particular school of architecture and does not follow the fads of the hour. No two houses are alike.”
For many of his houses, he paired with a local architect named Arlington D. Isham. Mr. Isham was quite busy at the time, and was engaged by other local developers to build houses in these same neighborhoods. He actually is on record for almost half the houses in the Ditmas Park Historic District. Many of the houses he did for Grattan were in the new Bungalow style. We don’t usually associate bungalows with Brooklyn, but this new suburban family-sized home was becoming more and more popular as the 20th century moved into the teens.
Touted by such style masters as Gustav Stickley, in his Craftsman Magazine, the bungalow was a truly American house. The size was perfect for the suburbs and towns, and was the model of the new middle-class American lifestyle; one with no live-in servants, with a much more open concept layout, eliminating the old Victorian warren of small rooms, with ample room upstairs for bedrooms, even a sleeping porch in the back sometimes. The deep sloping roof swept out over the front of the house to form a large comfortable verandah, usually supported by squat columns on stone or brick bases.
Arlington Isham designed similar houses to this one on 16th Street, and they probably greatly influenced Grattan when he decided to design this one himself. I like to think he had fun with it. It’s a great house, and is a wonderful combination of Colonial Revival and Bungalow styles. The bungalow comes into play with the porch and the supporting columns. What wonderfully squat and fat columns he used, they make me smile, as they are such overkill, but work perfectly. Rising out of the porch is a traditional Colonial Revival house, with symmetrical second story, classic six-over-six-paned windows.
It’s interesting to see that the window and door lines below the porch roof are totally out of synch with the upper story. Grattan didn’t care. He also added a wonderful enclosed porch addition on the side, and there’s a totally baffling gambrel roofline in the back. I love the color the current owner painted his house, perhaps not my personal choice, but it highlights all of the goodies this great house has to offer, and makes the house pop on the street. Harry had talent! GMAP
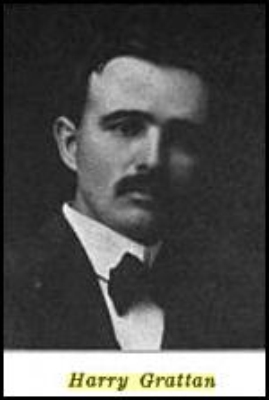


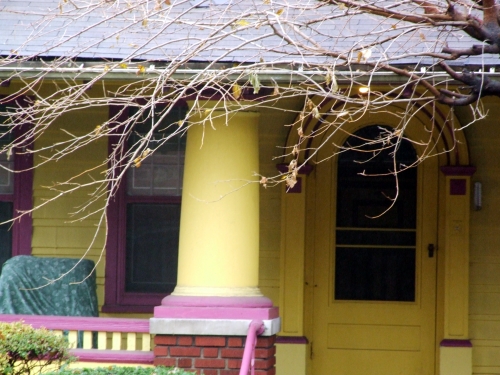
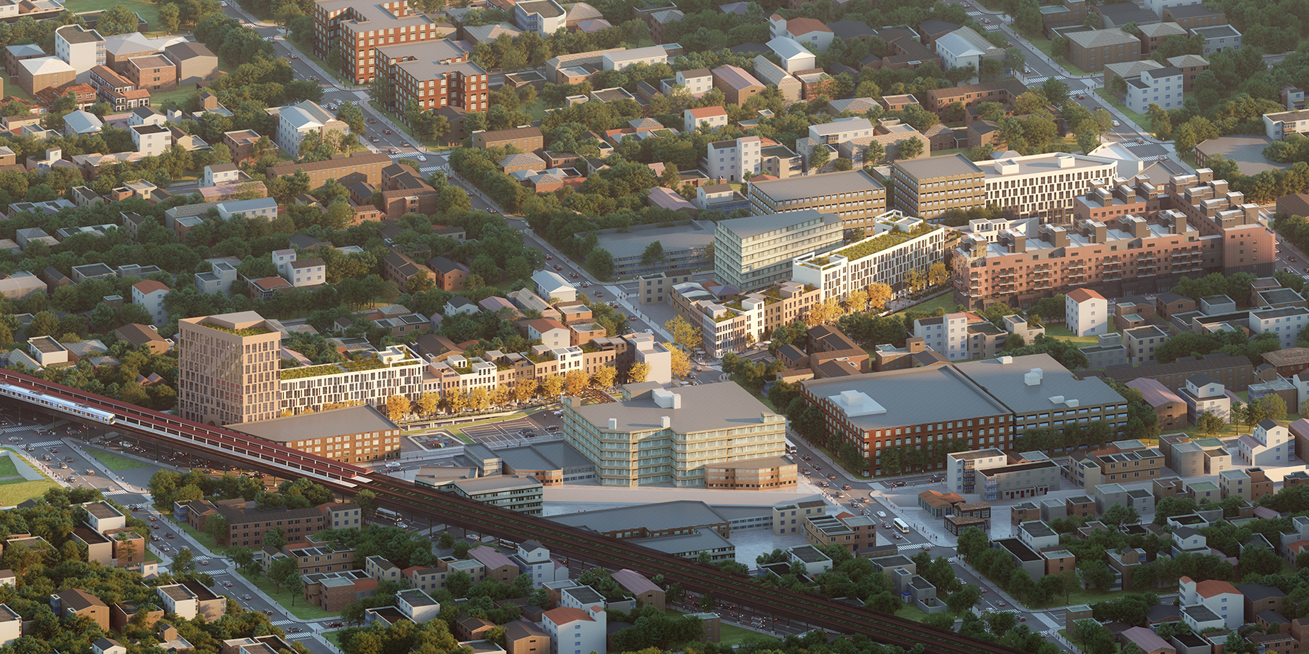
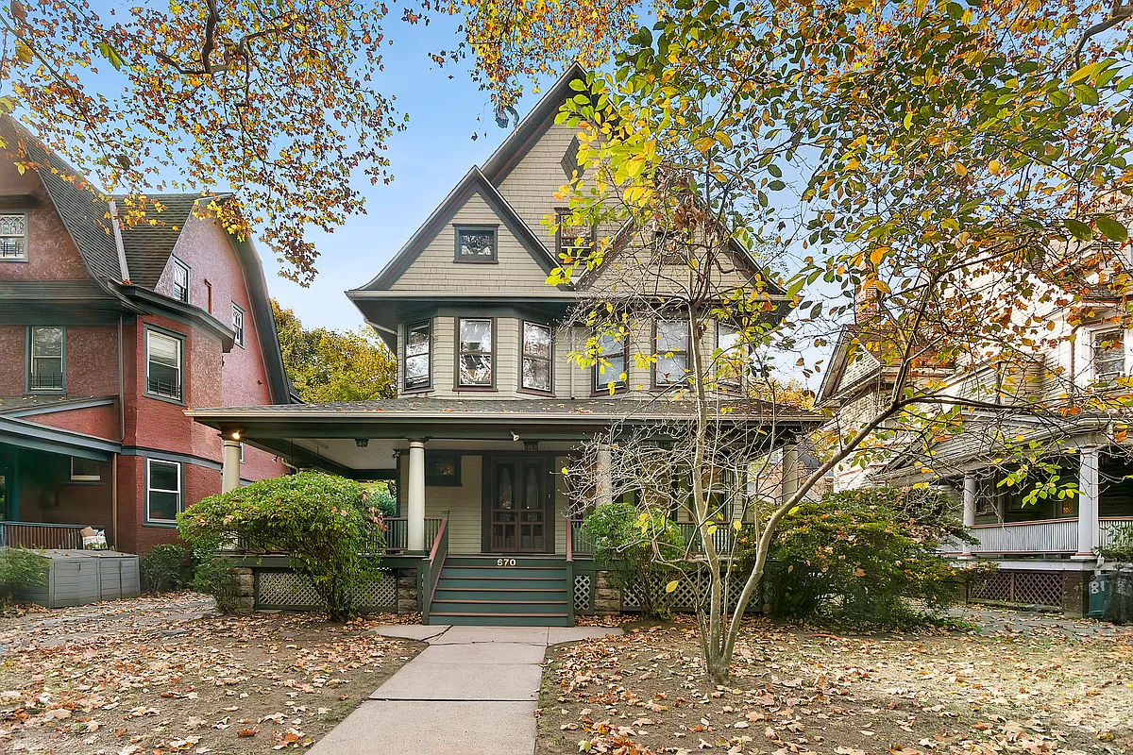
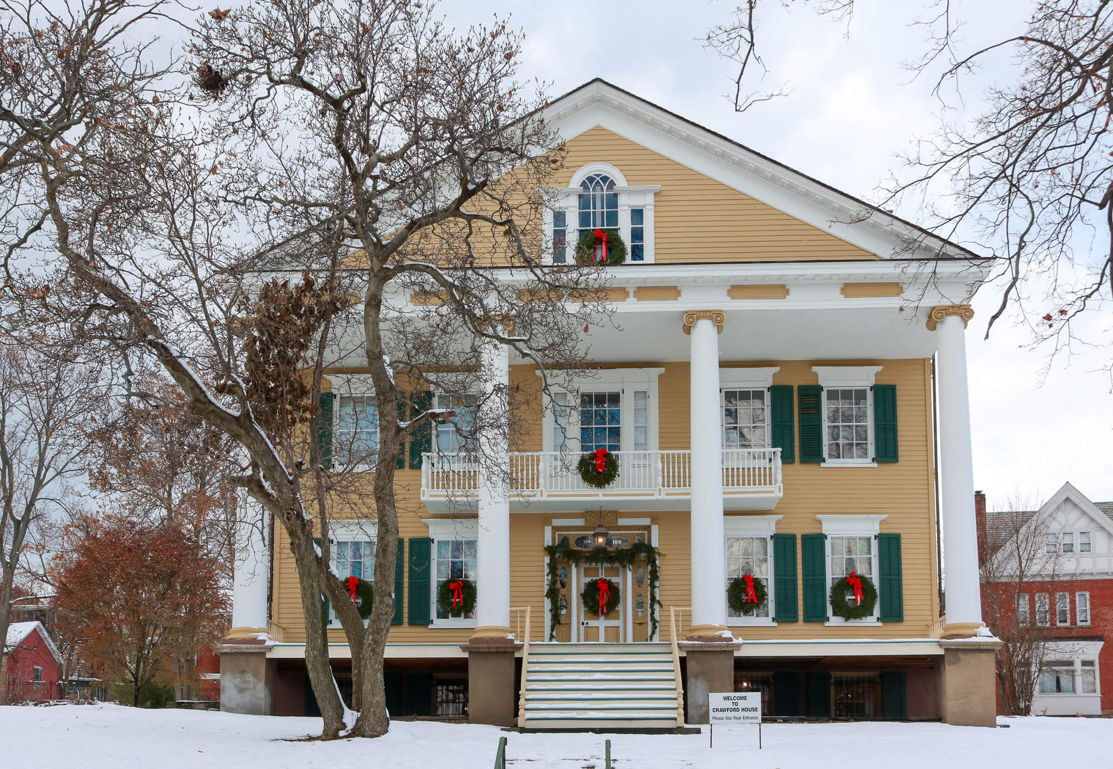
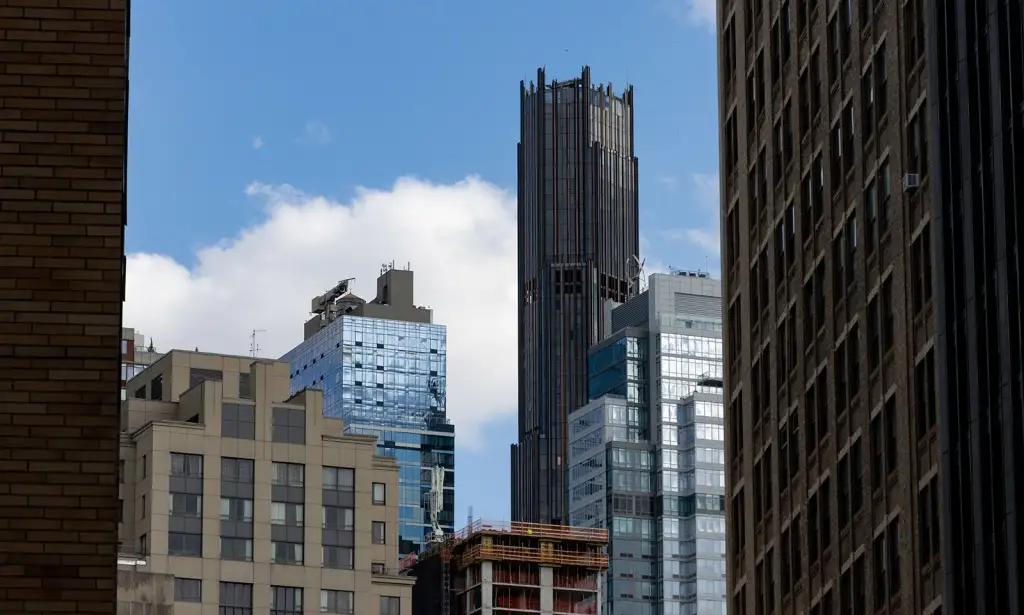

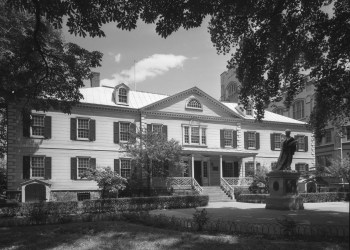
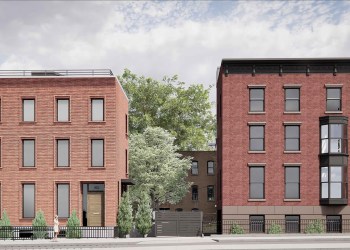
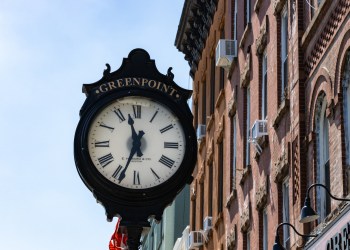
awesome colors.