Building of the Day: 1802-1806 Dorchester Road
Brooklyn, one building at a time. Name: Originally Flatbush Congregational Church, now Flatbush-Tompkins Congregational Church Address: 1802-1806 Dorchester Road Cross Streets: 18th and 19th Streets Neighborhood: Ditmas Park Year Built: 1910 Architectural Style: Neo-Georgian Architect: Allen, Collins & Jallade Other Work by Architect: Louis Jallade: Thompson Meter Co. building in DUMBO. The firm: works in…
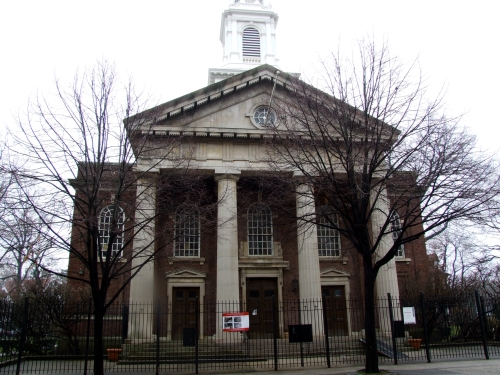
Brooklyn, one building at a time.
Name: Originally Flatbush Congregational Church, now Flatbush-Tompkins Congregational Church
Address: 1802-1806 Dorchester Road
Cross Streets: 18th and 19th Streets
Neighborhood: Ditmas Park
Year Built: 1910
Architectural Style: Neo-Georgian
Architect: Allen, Collins & Jallade
Other Work by Architect: Louis Jallade: Thompson Meter Co. building in DUMBO. The firm: works in Boston, Vassar College, Union Theological Seminary, NYC.
Landmarked: Yes, part of Ditmas Park HD (1981).
The story: The Flatbush-Tompkins Congregational Church spire towers over Ditmas Park, and can be seen for miles. From a distance, one would think that here, in the heart of Flatbush, another Dutch-era church rises over the neighborhood, an enduring remnant of when the area belonged to the Dutch, who arrived here in the late 1600s. But that would not be correct. This church is from the 20th century, only a decade and a few years past one hundred years old. But what a church it is.
Originally Ditmas Park consisted of Dutch farms and didn’t become the suburban-style enclave we enjoy today until the end of the 19th and the beginning of the 20th century. At the same time the neighboring houses were being built, this church was also being established. In 1899, a group of worshipers began gathering in a house on Ocean Avenue, then in a store building on Flatbush Avenue, establishing themselves as the Flatbush Congregational Church. In 1900, they dedicated a wonderfully unique octagonal building that adjoins this church, which is now the parish house. This building was featured as its own BOTD earlier.
The congregation grew rapidly, necessitating the construction of a new and larger church, and funds were raised for this new building. A competition was held, with local architects, participating, including Kirby, Petit & Greene. John Petit was the chief architect in nearby Prospect Park South, and had also designed houses in Ditmas Park and other nearby developments. But the prize went to Allen, Collins & Jallade, from Boston, with Louis E. Jallade’s simple Neo-Georgian design impressing the judges and congregation. Ground was broken in 1909, and the church was finished a year later.
Neo-Georgian architecture, sometimes called Colonial Revival, is a perfect match to the Congregational faith, a denomination known for simplicity in its houses of worship, dedicated to the word of the Gospel, in sermon and song. The Flatbush church is considered the finest Colonial Revival Church in all of New York City.
Meanwhile, over in Bedford, miles from here, the second largest Congregational Church in the country was firmly established on the corner of Tompkins and McDonough Street. “Dr. Meredith’s Church,” named after its famous preacher, was founded in 1875. By the time the Flatbush church had been built, they were enjoying services in a large church designed by George P. Chappell, one that still stands today. In 1942 the two congregations merged to form the Flatbush-Tompkins Congregational Church. That merger created the largest Congregational church in the country, with over 4,000 members.
Over the years, the congregation was Dutch, then Scandinavian, Russian, Irish and Italian, then West Indian and African-American, beginning in the 1920s. Today, the congregation is mostly African-American, Caribbean and Latino. Welcoming everyone through their door, the members of the church enjoy worshiping in one of the most elegant churches in Brooklyn, and one of the finest landmarks in the entire Victorian Flatbush neighborhood. GMAP
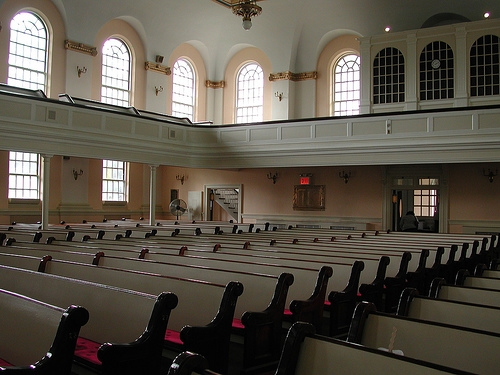

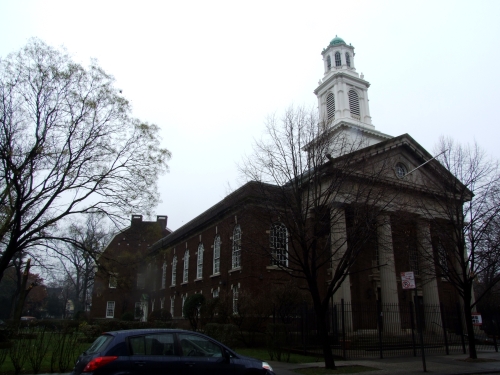
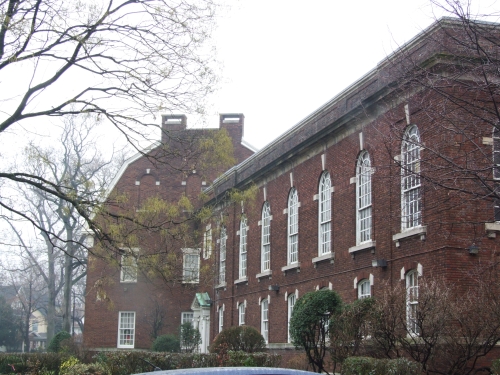


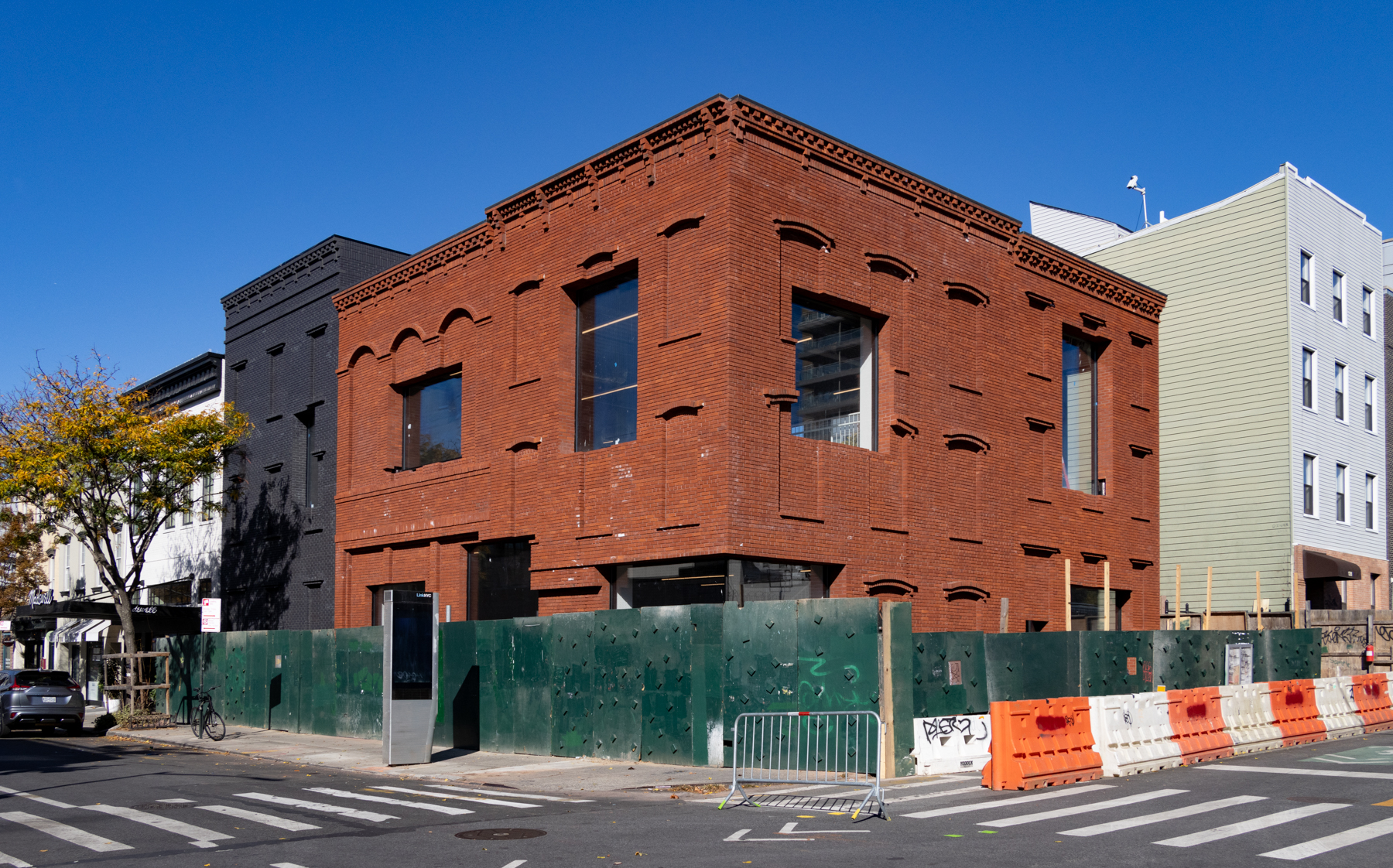


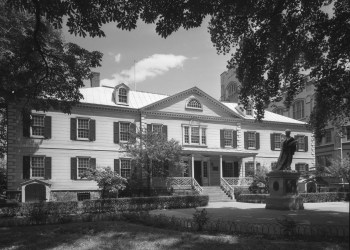
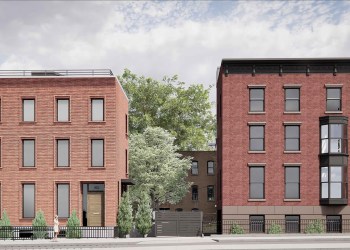
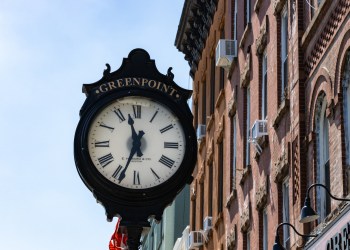
What's Your Take? Leave a Comment