Building of the Day: 186 Remsen Street
Brooklyn, one building at a time. Name: The Franklin Building Address: 186 Remsen Street Cross Streets: Court and Clinton Neighborhood: Brooklyn Heights Year Built: 1886-87 Architectural Style: Romanesque Revival Architect: Parfitt Brothers Other Buildings by Architect: in Heights- Montague, Berkeley and Grosvenor Apts, on Montague St. Elsewhere- St. Augustine’s Church, Grace Methodist Church, Park Slope,…
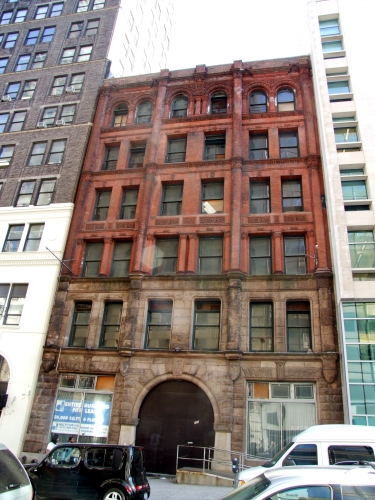
Brooklyn, one building at a time.
Name: The Franklin Building
Address: 186 Remsen Street
Cross Streets: Court and Clinton
Neighborhood: Brooklyn Heights
Year Built: 1886-87
Architectural Style: Romanesque Revival
Architect: Parfitt Brothers
Other Buildings by Architect: in Heights- Montague, Berkeley and Grosvenor Apts, on Montague St. Elsewhere- St. Augustine’s Church, Grace Methodist Church, Park Slope, Truslow House, Crown Hts N.
Landmarked: Yes, part of new Brooklyn Skyscraper HD,(2011)
The story: This is the oldest building in the new Skyscraper Historic District, excluding Borough Hall, and looks very different from the other more modern buildings that make up not only the historic district, but the entire area. Yet, if you were to look at this same part of Brooklyn 130 years ago, it would blend right in. That’s because this early office building is one of the last remaining examples of the time when Brooklyn was an independent and thriving city, with its own financial and business district, and a time when one of its leading citizens could put his mark on the landscape.
The building was commissioned by Abiel Abbot Low, of the fabulously wealthy and influential Low family of Brooklyn Heights. Abiel Low came to Brooklyn from Massachusetts, where his father, Seth, ran a successful pharmaceutical business. The Low’s came to New York, and grew the business, Seth becoming the mayor of the village of Brooklyn, but Abiel came into his own when he began to trade in China, in 1833, working with the largest American company in Canton, and eventually taking it over. The company traded tea and silk and was the largest American dealer and smuggler of opium. He moved back to NY during the Opium Wars of the mid-19th century, and set up his business in what is now the South Street Seaport area, sharing a warehouse with his father’s business. He bought a fleet of extremely fast clipper ships to run his goods, and was soon wealthy beyond expectation. He then invested in railroads in the US, further increasing the family fortune.
To his credit, Abiel Low shared some of the wealth, becoming a generous philanthropist with many causes. He lived in a large, but rather understated brownstone mansion overlooking the river at 3 Pierrepont Place. One of his sons, also named Seth, would also go into politics, as well as business, and would become Mayor of New York City, and President of Columbia College. It was he who had the Low Library at Columbia built in memory of his father, in 1895.
Abiel Abbot Low invested in Brooklyn in ways beyond philanthropy, he also dabbled in real estate. Court Street, Montague Street and this part of Remsen were the center of Brooklyn’s financial life. Banks, insurance companies, trusts, and other financial institutions all had headquarters or offices here. So did many of the architects whose buildings appear in this column all the time. Low commissioned three important office buildings; the Hamilton and the Garfield, both on Court, and this building, the Franklin, built in 1886. The former two are both gone.
For this building, Low hired the English-born Parfitt Brothers, one of Brooklyn’s most prolific and talented firms of architects, who had already built their signature apartment buildings further north on Montague Street, only a year before. There is evidence he picked them because his son, Seth, had hired them to build his own home in 1882. The Franklin Building was built for the Franklin Trust, which would later move to their own beautiful building on Clinton and Montague, designed by George Morse. This building was highly regarded for its day, resplendent in the very popular Romanesque Revival style, with sweeping arches, and terra-cotta trim. It joined several other prominent Romanesque Revival buildings in the area, including the Frank Freeman designed Fire Headquarters on Jay St. The Franklin Building lost its upper story and a half in 1950.
The building was home to a children’s charity for many years, which abandoned the building in the 1990’s. It has remained empty ever since. Hopefully this fine building can find a new use, either as housing or as commercial or office space. Abiel Abbot would be pleased, I’m sure. GMAP

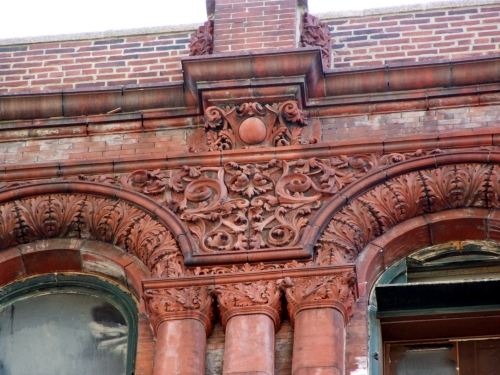
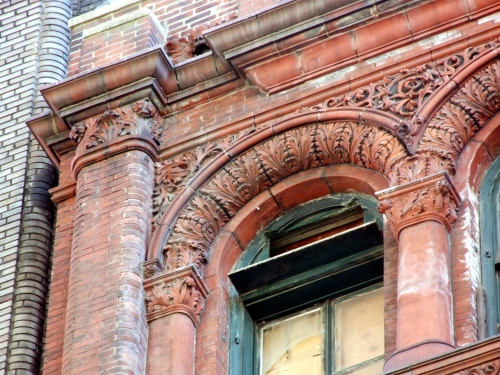
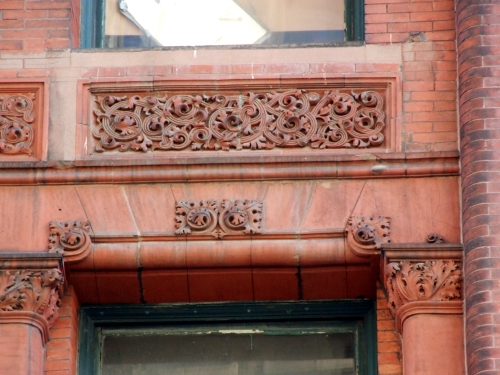
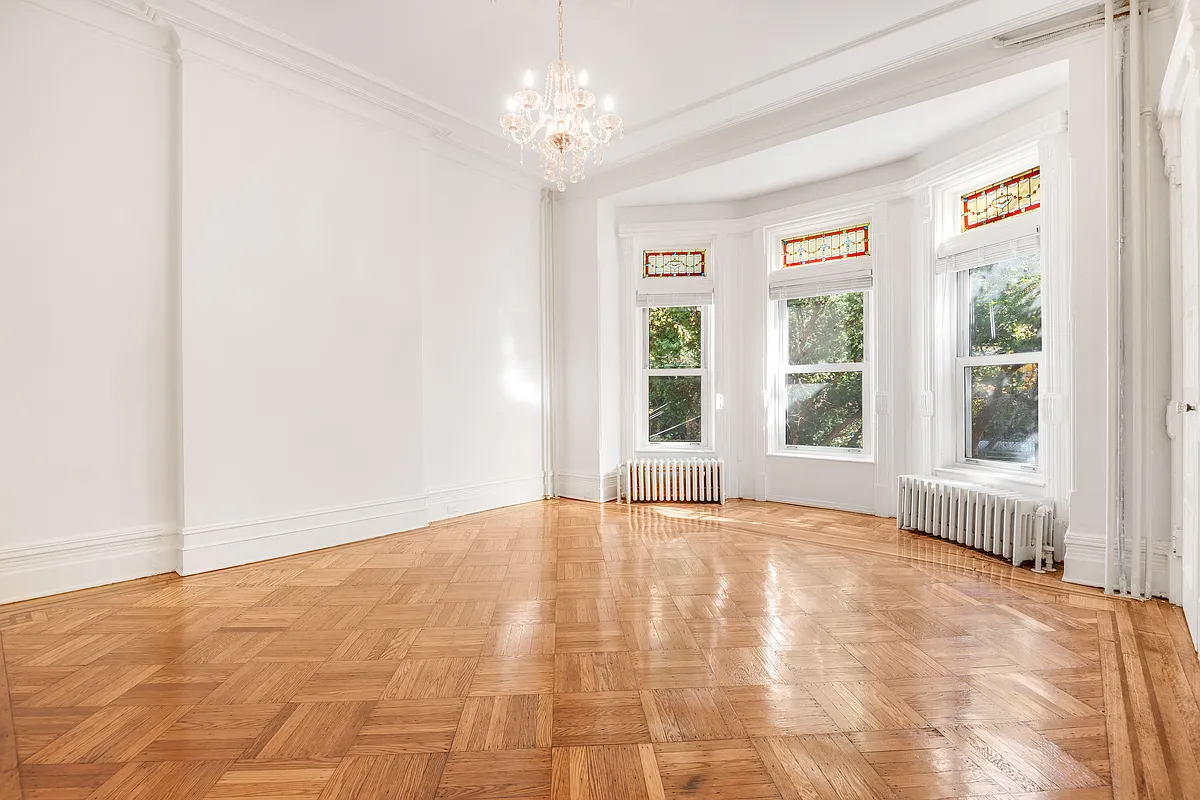
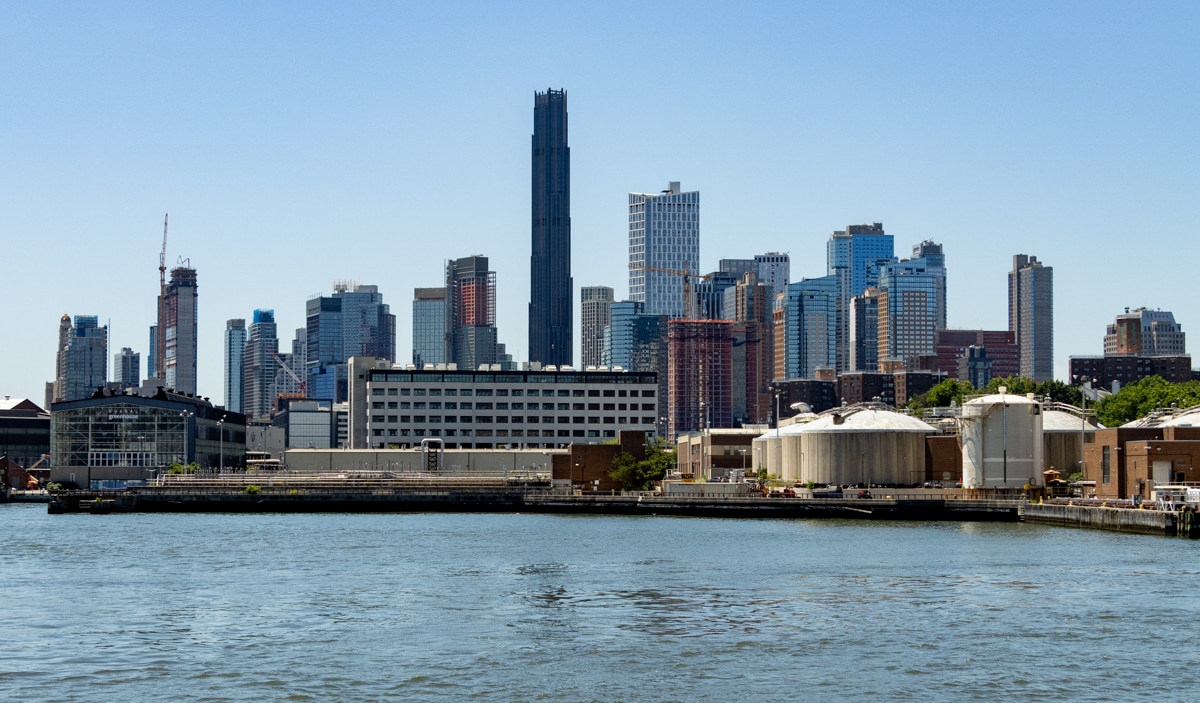






When this goes through a condo conversion, we’ll be first in line to buy