Building of the Day: 2-12 Ryerson Street
Brooklyn, one building at a time. Name: Former B. A. Jurgens Grocery Warehouse Address: 2-12 Ryerson Street, aka 246-254 Flushing Avenue Cross Streets: Corner Flushing Avenue Neighborhood: Wallabout Year Built: 1890 Architectural Style: Romanesque Revival Architect: Theobald Engelhardt Other Buildings by Architect: Ulmer Brewery and Office, and many other factories and warehouses in Bushwick, Williamsburg…
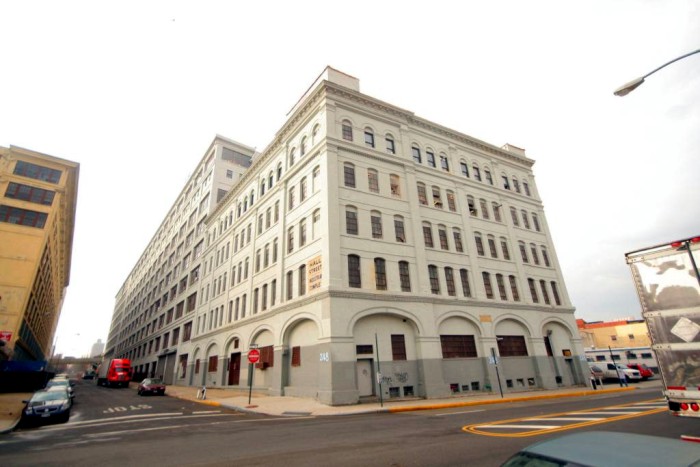

Brooklyn, one building at a time.
Name: Former B. A. Jurgens Grocery Warehouse
Address: 2-12 Ryerson Street, aka 246-254 Flushing Avenue
Cross Streets: Corner Flushing Avenue
Neighborhood: Wallabout
Year Built: 1890
Architectural Style: Romanesque Revival
Architect: Theobald Engelhardt
Other Buildings by Architect: Ulmer Brewery and Office, and many other factories and warehouses in Bushwick, Williamsburg and other parts of Brooklyn. Also hundreds of row houses, as well as mansions, tenement buildings, hospitals and churches in Bushwick, Eastern Bed Stuy and parts of Williamsburg
Landmarked: No, but part of a proposed Wallabout Industrial Historic District. Also part of Wallabout Industrial District on the National Register of Historic Places
The story: William B.A. Jurgens, (more correctly spelled Jϋrgens) was yet another of those enterprising German immigrants who made his fortune in America. He established his grocery business in Brooklyn in 1867, and never looked back. Thirty-five years later, he was the largest wholesale grocery business in Brooklyn. When the company was looking to expand at the turn of the 20th century, they went to the foremost architect in Brooklyn’s German-American community; Theobald Engelhardt, and hired him to design a large new warehouse.
Wm. B.A. Jurgens was a family business, with a brother and other relatives involved in the business. They were one of the largest coffee roasters in the Wallabout market, and also packaged all kinds of food products for resale in shops and grocery stores all across Brooklyn and on Long Island. This building would have not only been a storage facility, but would have been used for the packaging and manufacture of their own exclusive lines of food products. Wallabout had several such companies, including their chief rivals, the Van Glahn Brothers. Like the Van Glahns, Jurgens also had more than on building in the Wallabout neighborhood.
When it came to designing the new warehouse, Engelhardt mixed practicality with beauty. His warehouse is a Romanesque Revival beauty, with large arched cargo bays on the ground floor. These loading bays line the building on all three street sides, enabling loading wagons to work at peak efficiency. All of the windows are slightly arched, and the top floor course of windows form a wonderfully arched line across top, broken up by the pilasters Engelhardt adds to give the building such as Classical influence. This really is a very fine building, sadly overlooked as people race down Flushing Avenue.
By 1904, Jurgens was declared the “largest wholesale grocery establishment in the borough.” The company continued to grow. William Jurgens retired and handed the business over to his nephew, C. H. Ferdinand Jurgens, and William’s brother Henry. Back in 1884, he and several other prominent German-American businessmen had established the Brooklyn Bank, in Williamsburg. He served on its board of trustees for many years, and had more time for it after his retirement. William Jurgens died in 1916, at the age of 78. His home was at 924 Bushwick Avenue. His house is no longer there, replaced by an apartment building.
Henry William Jurgens did not help run the company for very long after his brother’s death. He died in the great influenza pandemic of 1918, at the age of 57. His home was at 1500 Greene Avenue, a very modest wood framed row house in Bushwick. C.H. Ferdinand Jurgens, the nephew of William and Henry, ran the company until 1924. That year, the Jurgens Company merged with the Francis H. Leggett Company of Manhattan. Leggett was one of that borough’s largest wholesale grocers.
The new company would be called the Leggett Company. The merger enabled them to expand their market base, and operations. The papers did not announce if that meant the company and personnel moved from Flushing Avenue. C.H. retired and died in 1933. His son William got himself in all kinds of financial trouble, but that’s a story for another time. Today, this building, and all of the buildings on this block, between Park and Flushing, on both Hall and Ryerson, all belong to the same owners. They all looked better before the brown paint job.The other buildings were once a part of the huge Mergenthaler Company. That too, is a story for another time.
GMAP
(Photograph: Scott Bintner for PropertyShark)
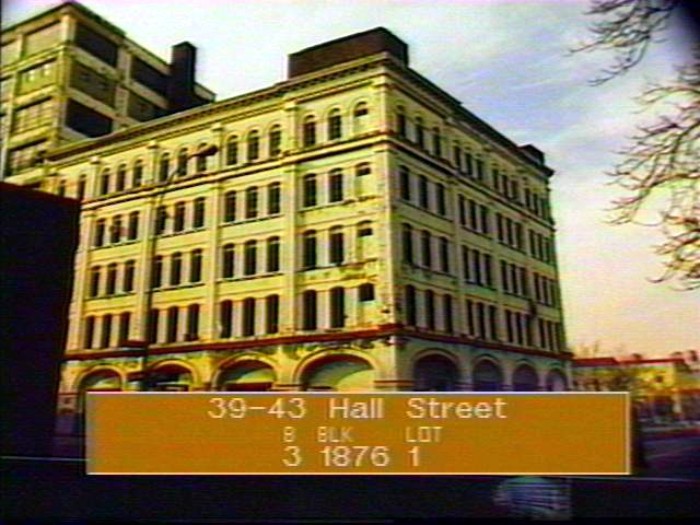
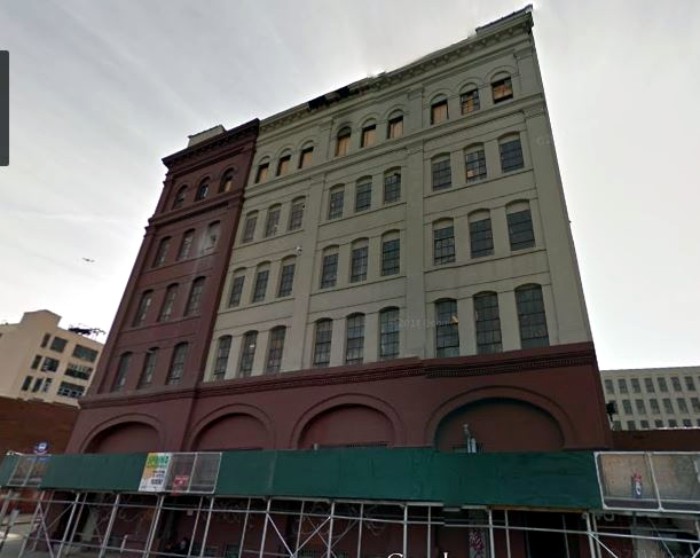






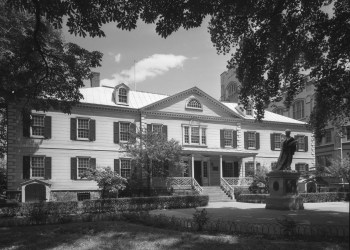

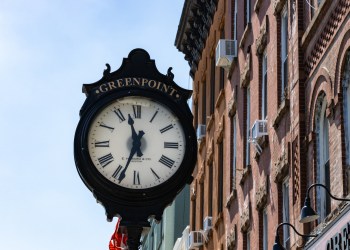
What's Your Take? Leave a Comment