Building of the Day: 21 Devoe Street
Brooklyn, one building at a time. Name: Detached wood framed row house Address: 21 Devoe Street Cross Streets: Lorimer Street and Union Avenue Neighborhood: East Williamsburg Year Built: Before 1880 Architectural Style: Probably Italianate under the siding Architect: Unknown Landmarked: No The story: With all of the hype around the Williamsburg being the epicenter of…
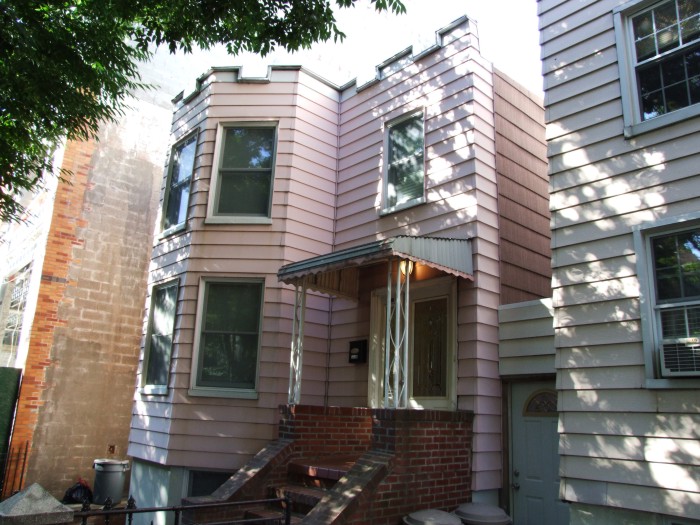

Brooklyn, one building at a time.
Name: Detached wood framed row house
Address: 21 Devoe Street
Cross Streets: Lorimer Street and Union Avenue
Neighborhood: East Williamsburg
Year Built: Before 1880
Architectural Style: Probably Italianate under the siding
Architect: Unknown
Landmarked: No
The story: With all of the hype around the Williamsburg being the epicenter of hip and happening Brooklyn, it’s often easy to forget that the neighborhood is much more than the modern towers and converted factories along the shoreline, or the homes and shuls of a huge Ultra-Orthodox Jewish population. There’s also a large portion, technically in East Williamsburg, on the Greenpoint border, with blocks of streets made up mostly of wood framed houses in various states of authenticity and condition. Devoe Street, between Union and Lorimer is one of them. Like many neighborhood streets, its building stock is a combination of older wood framed houses and newer infill construction.
I never spent a lot of time in Williamsburg, so wandering around there is always interesting. I stumbled across this street this last summer, in my quest for a parking space. And there was this little house, made up to be a pink castle. It’s hard to tell what it looked like under the siding, but I’m going to go with Italianate.
The house was built before 1880, and appears on a map from that year, one of the houses in a row of wood-framed houses on the block. It’s a stand-alone house with an entrance to the back from a six foot wide entrance on the left side. That detail is common for pre-Civil War Brooklyn homes, so it is possible the house dates from the 1850s, if not a bit earlier.
The bay was probably added later, as it doesn’t appear in the 1904 map, but is on the 1908 map. The house was always two stories, plus the basement; at least it was when mentioned in a sale in 1914. The only other mention of the house was in 1904, when the occupant, T. B. Rogers, applied for and received a patent for a wooden ice chest he had invented.
The house has had the crenellated pink vinyl siding on it since the 1980s, or before. The crenellation may have been put there to make the house look bigger and taller, but it has the opposite effect, making the house look truncated and smaller, especially surrounded on both sides by taller buildings. This also makes it much more noticeable, and it put a smile on my face. I’m glad I saw this one. It was a Brownstoner Open House pick in August of 2011, and the two family house sold that year for $840,000.
UPDATE: Since I took these photos, this past October, the house has had a facelift. The new owners have stripped the pink siding and added a more period looking porch and beautiful antique doors. They kept the crenellation along the roofline. Christopher Bride from Property Shark took a photo in December, showing the house in the middle of construction. If they are done, and anyone can get a photo to me, I’ll put it up here. Please email at montrosemorris@yahoo.com and put 21 Devoe Street in the subject line. Thanks!
UPDATE 2: See new photos send in by one of our Brownstoner readers, James. Thank You!!
(Photo: S.Spellen)
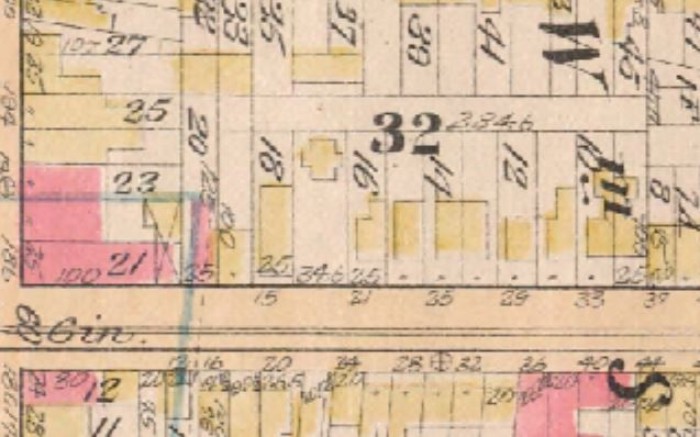
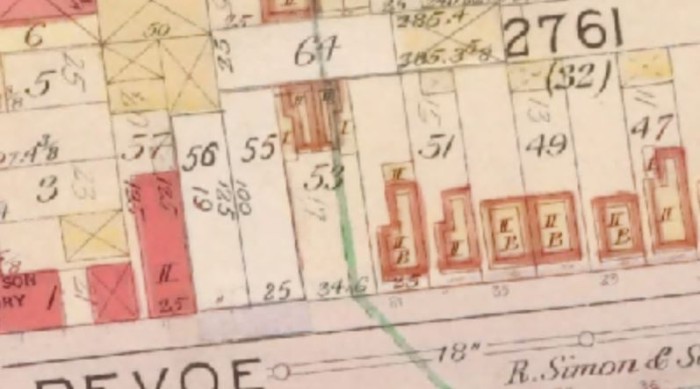
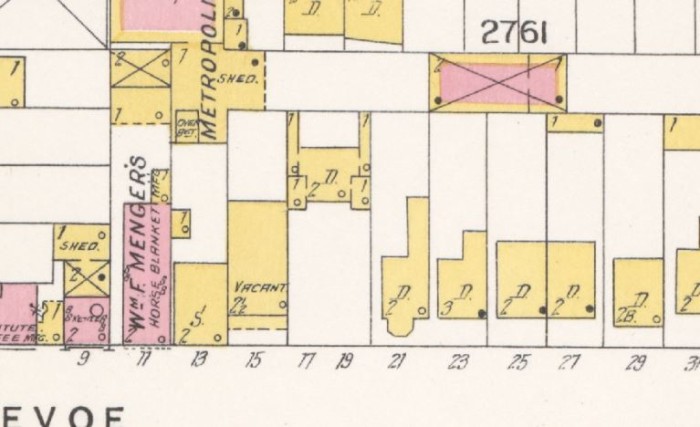
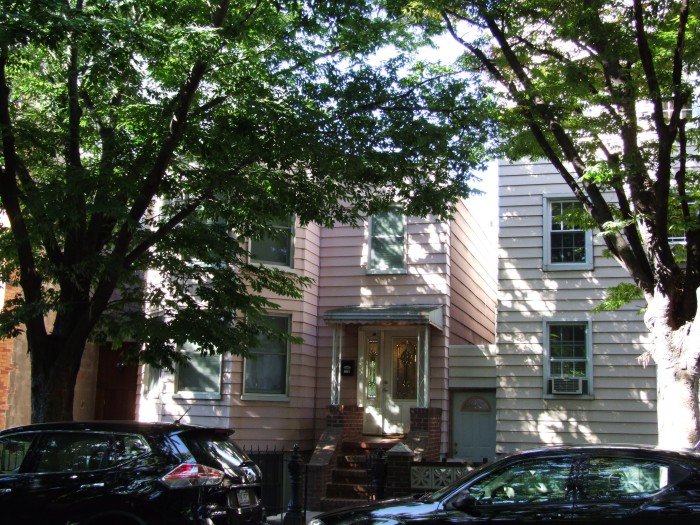
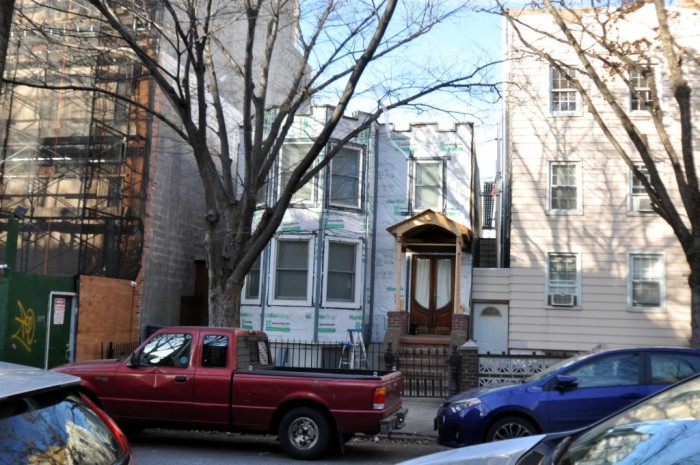
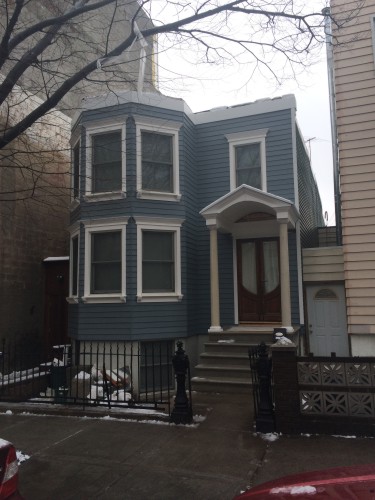
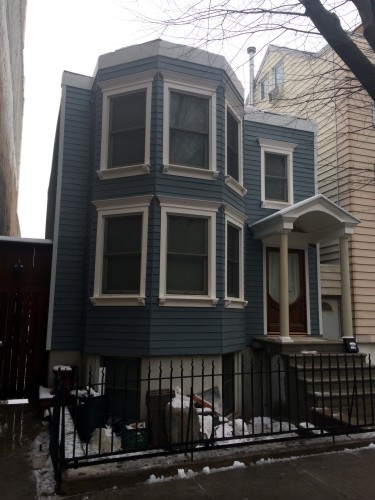

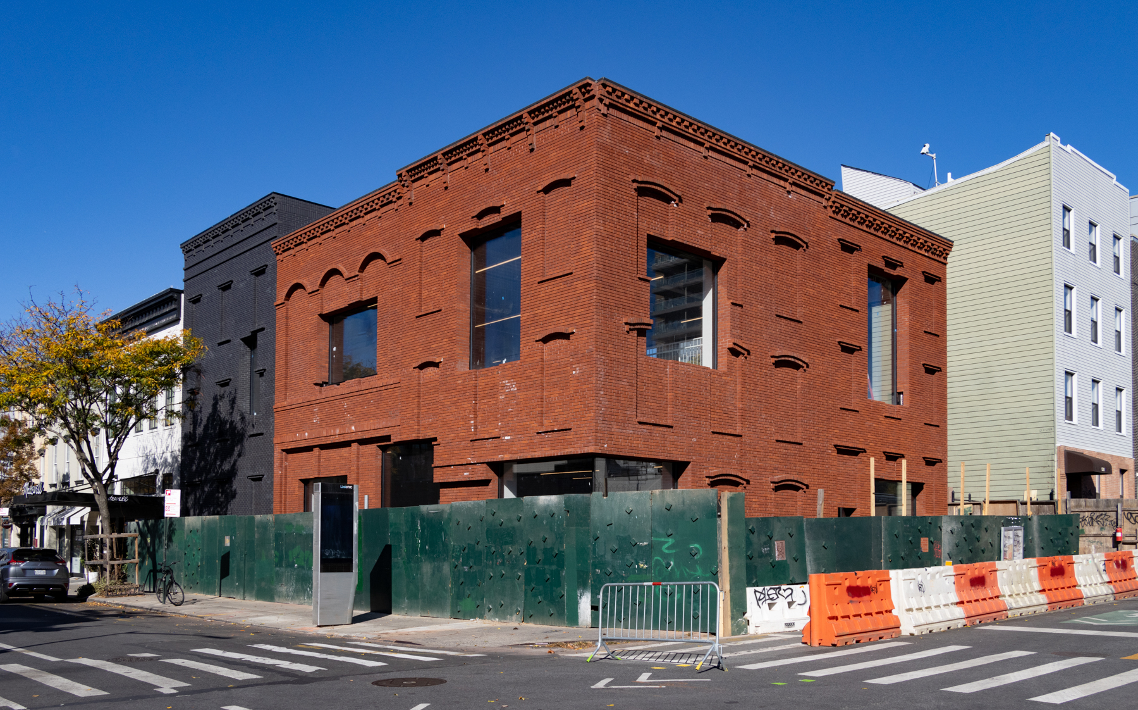

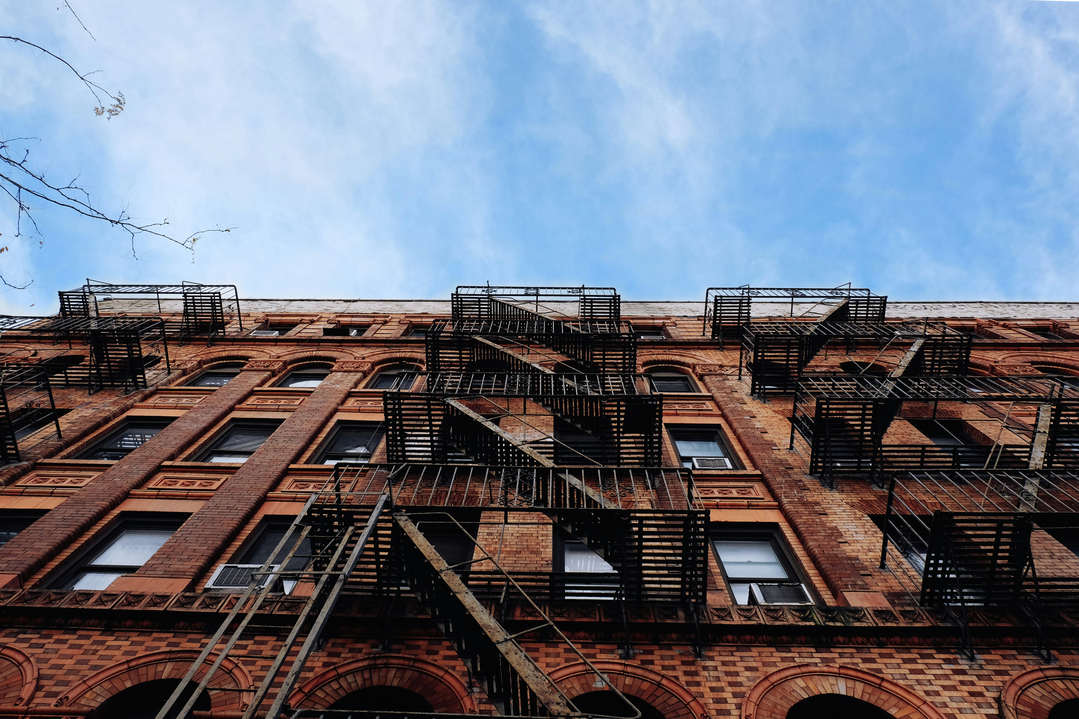
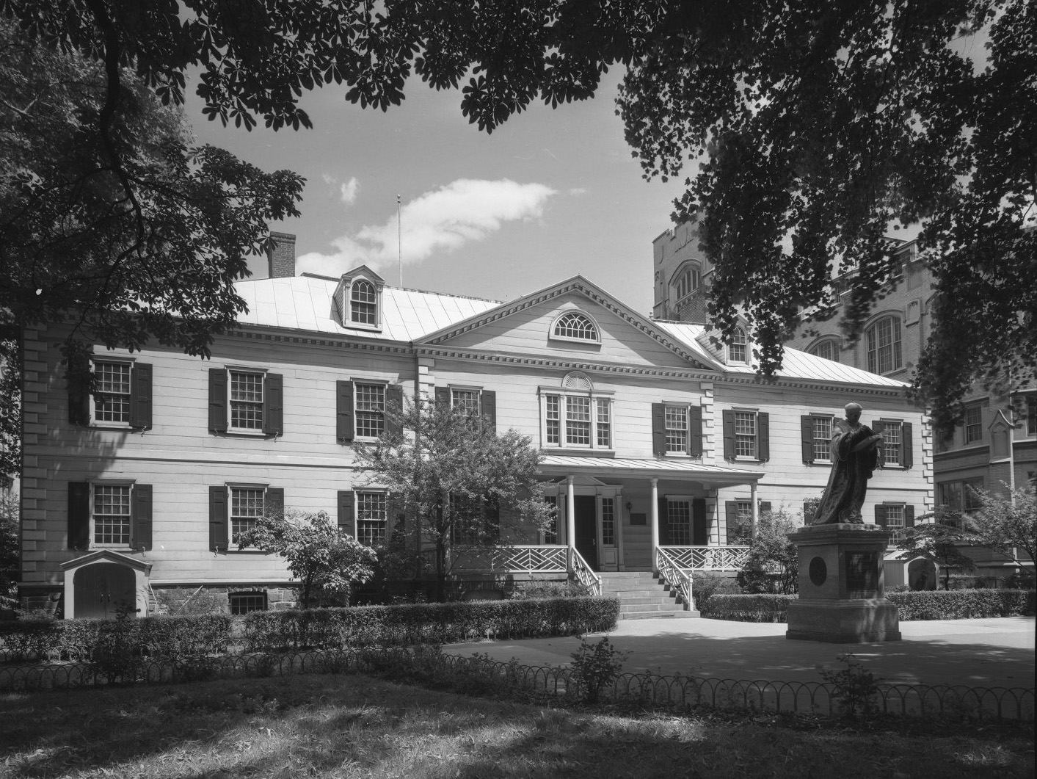

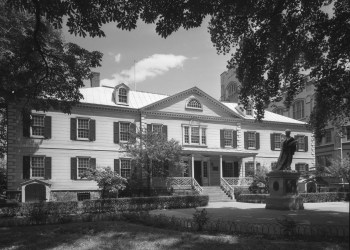
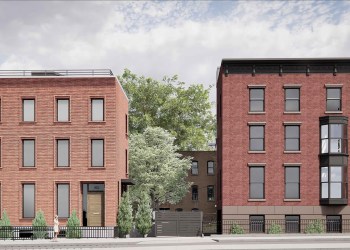
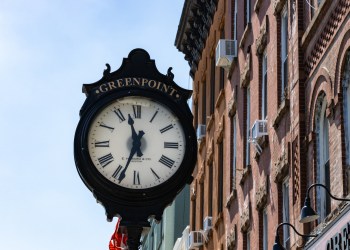
What's Your Take? Leave a Comment