Building of the Day: 22 Quincy Street
Brooklyn, one building at a time. Name: Former Frederick Loeser & Co. warehouse and stable, now Salvation Army depot and store Address: 22 Quincy Street Cross Streets: Corner Downing Street Neighborhood: Clinton Hill Year Built: 1902 Architectural Style: Romanesque Revival factory/warehouse Architect: Unknown, perhaps George W. Morse, or Francis Kimball Other work by architect: Morse:…
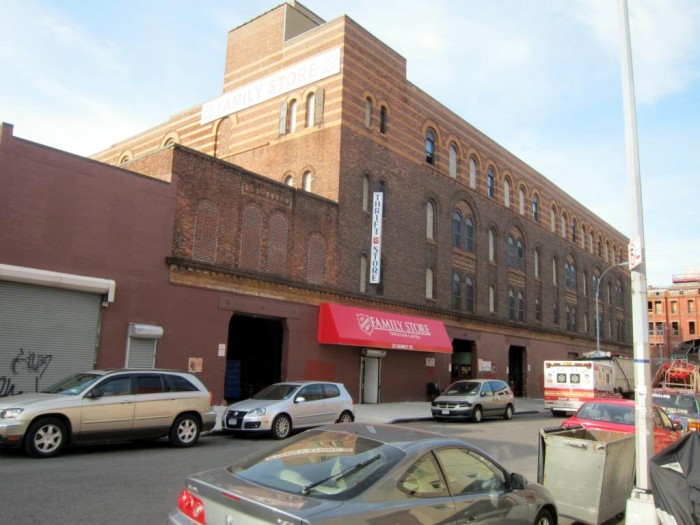

Brooklyn, one building at a time.
Name: Former Frederick Loeser & Co. warehouse and stable, now Salvation Army depot and store
Address: 22 Quincy Street
Cross Streets: Corner Downing Street
Neighborhood: Clinton Hill
Year Built: 1902
Architectural Style: Romanesque Revival factory/warehouse
Architect: Unknown, perhaps George W. Morse, or Francis Kimball
Other work by architect: Morse: Downtown store buildings for Frederick Loeser, Abraham & Straus, as well as Temple Bar Building and Franklin Trust Building, Brooklyn Heights. Kimball: Buildings for Frederick Loeser, as well as Montauk Club and Emmanuel Baptist Church
Landmarked: No
The story: Most of this week’s BOTD’s have been commercial or factory buildings, and here’s another. I’ve been shopping or donating to this Salvation Army facility since the early 1980s, but only recently actually looked at the building. It’s quite nice, and has not been changed much since it’s been built. It’s had a long history, and started out as a warehouse and stables for Frederick Loeser & Company, one of Brooklyn’s largest and most prestigious department stores.
Frederick Loeser & Co. was founded as a dry goods store in 1850, on Fulton Street. Loeser partnered with lace importer William Gibb in 1887, and the two built one of Brooklyn’s finest and largest department stores. By the early 1900s, the Gibb family was running the store, and expanded their warehouse and storage facilities well beyond their huge downtown Fulton Street location. They appealed to the upscale carriage trade, and one of their amenities was door to door delivery. They started out with horse drawn delivery wagons, and then moved to gas an electric powered motor vehicles.
The building is a great old Romanesque Revival warehouse, with arched windows and decorative banding and terra cotta trim. The architect may have been either Francis Kimball or George Morse. Both did work for Loeser’s, and both were adept at this style and both were quite used to using terra cotta ornament and other details of the building. Morse designed the beautiful Abraham and Straus warehouse on Gallitan Place and Livingston Street, while Kimball designed the large extension of the Loeser store, on Elm Street. Both were prominent architects with a large history of fine buildings in Brooklyn.
The Brooklyn papers have ads going back to 1902 for drivers, with occasional ads for blacksmiths and farriers, updating to chauffeurs and drivers for their motor fleet, by 1917. The warehouse held stock, which was delivered from this location. The huge building appears on a 1904 map of Brooklyn. Loeser’s was in business until 1952, when a changing market, and the death of the Gibb family members who were the chief executors of the business all died off. I was not able to find out when they sold the building, but there are no newspaper mentions of any other businesses between it being a Loeser’s warehouse and the home of the Salvation Army.
The Sal was here when I moved to Brooklyn in 1983, and was here in the late ’70s when I visited my friend who went to Pratt. I still have a piece of furniture I bought here for $14. They may have moved in way back in the 1960s, or earlier. They are still here today, and were the happy recipients of much of my stuff when I was moving to Troy. I hope they are there a long time. GMAP
(Photo: Nicholas Strini for PropertyShark)
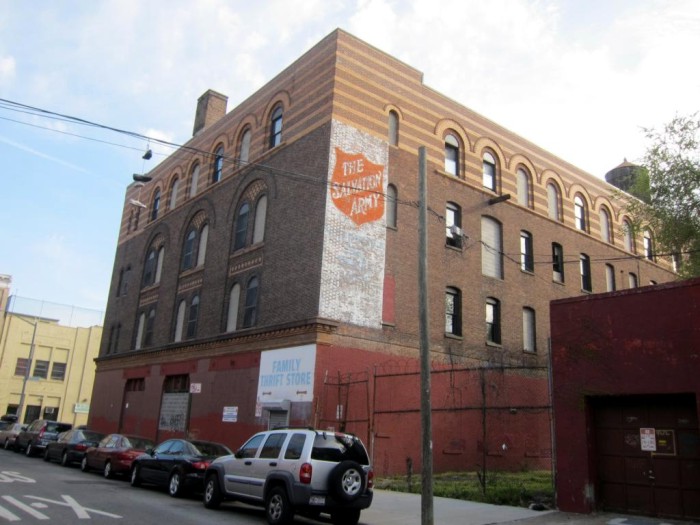
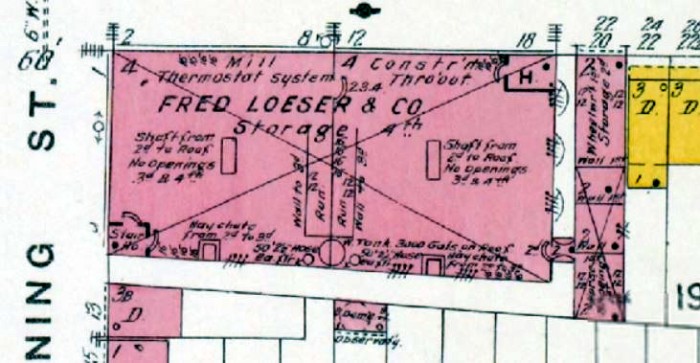
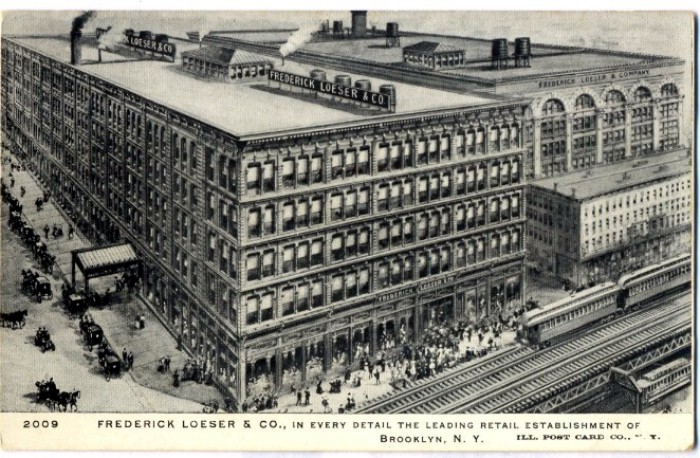
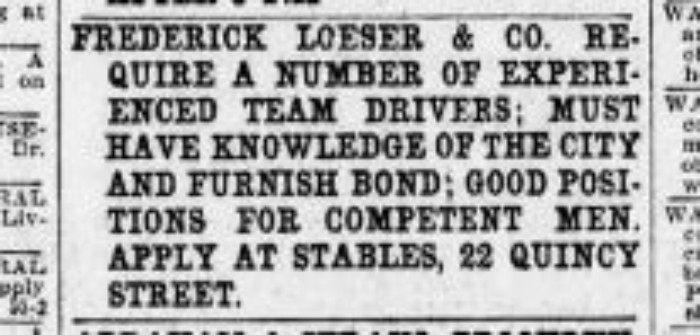
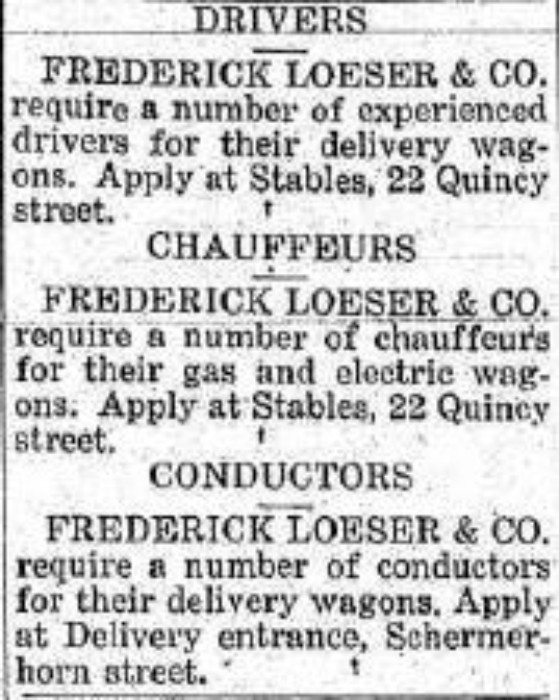

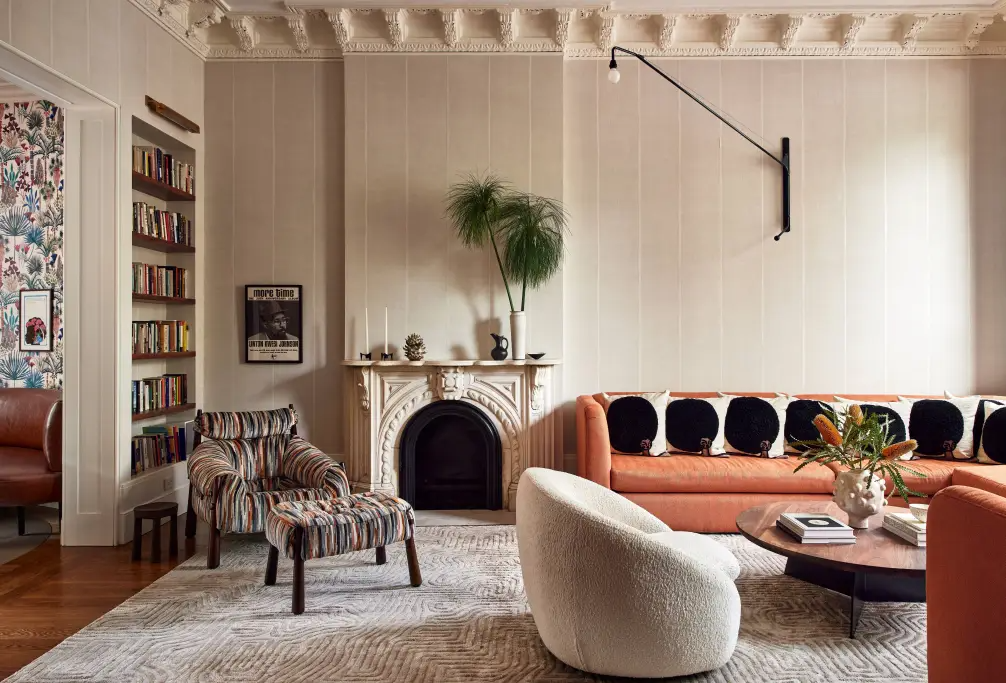

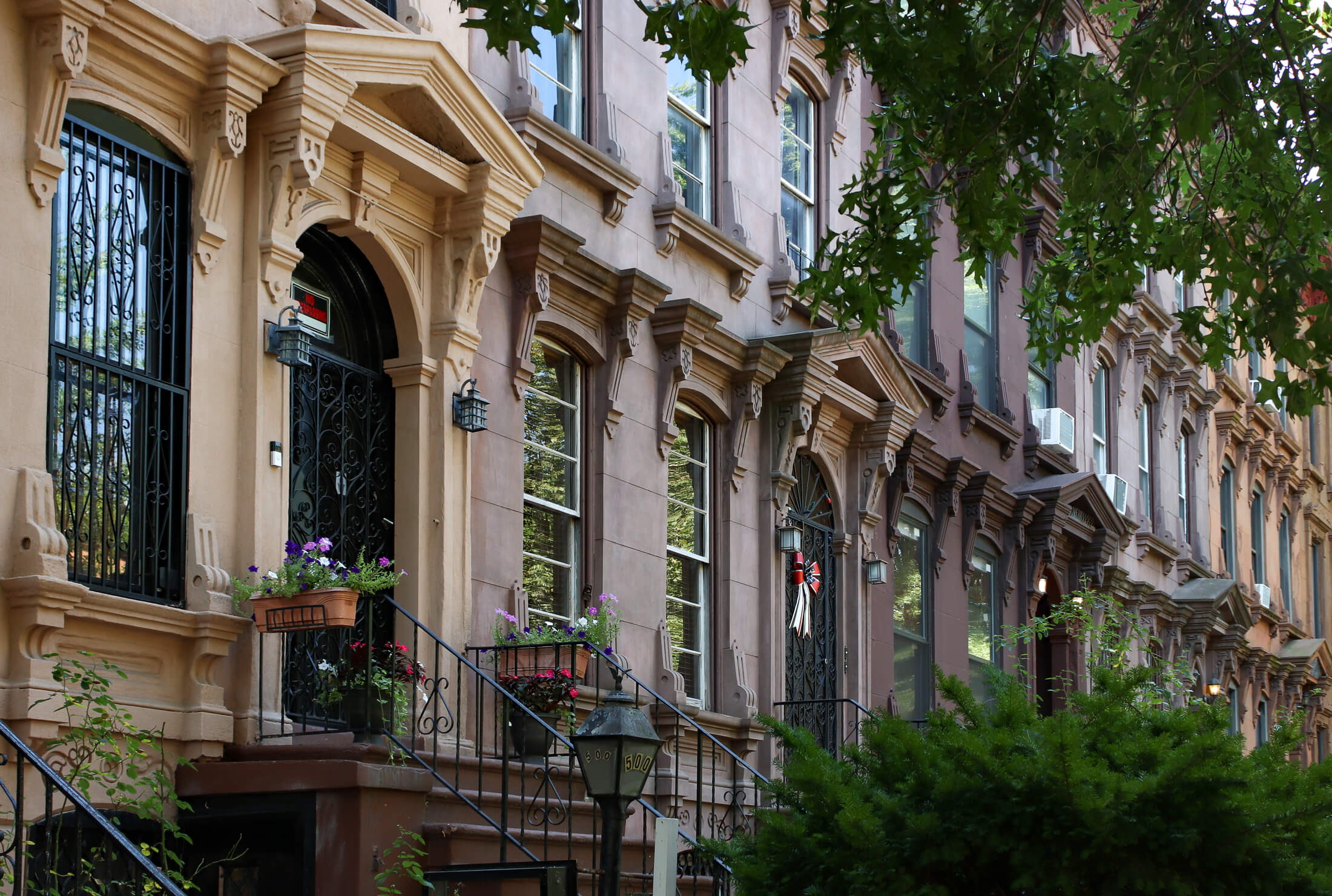
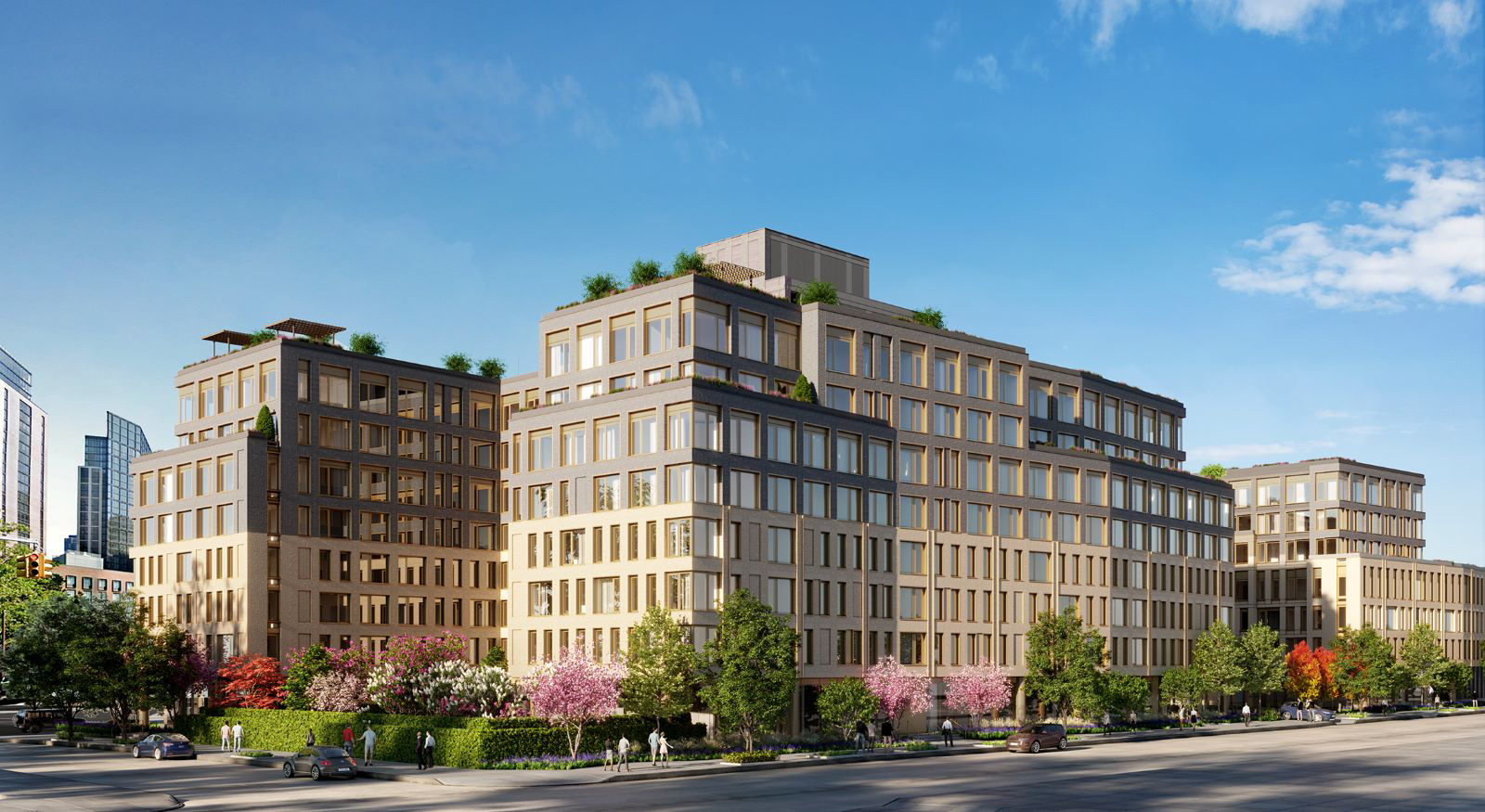




Here is more info from my grandfather (his name is William Ozmon, and he goes by Bill). Thanks again for this post – it led to some good conversations in my family!
Bill’s grandfather, James Craven, was the “caretaker” of the building as well as the head mechanic in the Losier’s machine shop on the 3rd floor at 22 Quincy Street. Bill is not sure what the machines made. The first floor was used to store packages of goods brought in on tractor trailers (probably 14 wheelers) which would later be transported to wherever they were going, i.e. Losier’s Dept. Store, etc. His uncle, John Glen, drove one of those trucks.
James Craven decided to build an apartment for himself, daughter, and children on the 2nd floor of the warehouse, and gave it a new address of 24 Quincy Street. A separate door led to a stairway which led to their apartment. Bill says the apartment took up the whole second floor, and that his grandfather built 3 or 4 bedrooms, a bathroom, a kitchen, dining room, living room, and a big playroom with high ceilings. Ropes were hanging from the high ceiling into the playroom, and he remembers swinging on these and climbing them with his sisters. He remembers climbing out the windows to get to a yard in the back. They also used the windows to climb up to the roof where they saw skylights. Bill also remembers playing handball on the outside brick wall. His grandfather owned his own car and parked it in the garage on the property.
In Bill’s neighborhood he remembers the stables, Borden’s Dairy right next to the stables, a shoemaker, and a car repair place. He doesn’t remember what appears to be a 4th floor in current pictures, so we’re wondering if this was maybe added later.
I am thrilled to see 22 Quincy featured as a BOTD. My grandfather grew up in this building, I believe in the late 1920s – early 1930s. His grandfather controlled the heating system for the warehouse (apparently a full time job), and they had a deal that let my grandfather and his widowed mother live there as well. My grandfather is still alive, and he really enjoyed having this article read to him. Thanks for featuring this building!