Building of the Day: 360 Schermerhorn Street
(Photograph: nycago.org) Brooklyn, one building at a time. Name: The Baptist Temple, originally First Baptist Church of Brooklyn Address: 360 Schermerhorn Street Cross Streets: Corner of Third Avenue Neighborhood: Boerum Hill/Downtown Bklyn Year Built: 1893-1894, reconstructed after fire: 1917-1918 Architectural Style: Romanesque Revival Architect: Weary & Kramer, reconstruction: Dodge & Morrison (1917-18) Other Buildings by…
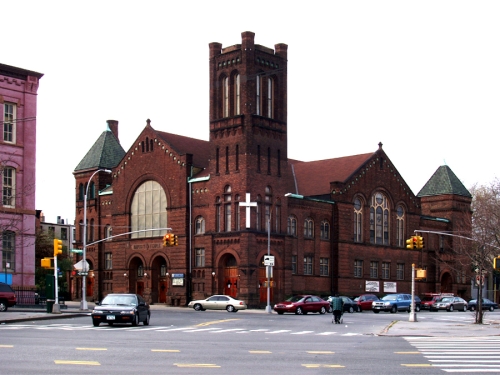
Brooklyn, one building at a time.
Name: The Baptist Temple, originally First Baptist Church of Brooklyn
Address: 360 Schermerhorn Street
Cross Streets: Corner of Third Avenue
Neighborhood: Boerum Hill/Downtown Bklyn
Year Built: 1893-1894, reconstructed after fire: 1917-1918
Architectural Style: Romanesque Revival
Architect: Weary & Kramer, reconstruction: Dodge & Morrison (1917-18)
Other Buildings by Architect: Weary & Kramer- Crawford Memorial United Methodist Church, Bronx, Buildings on Oberlin College Campus, Ohio. Dodge & Morrison – Large addition to the Bedford Presbyterian Church, Nostrand Ave, Crown Heights North.
Landmarked: No, but on National Register
The story: This congregation has the distinction of being the oldest Baptist church in Brooklyn, founded as the First Baptist Church of Brooklyn in 1823. It’s the second oldest Baptist congregation in all of Long Island. Their first church building was on Pearl Street, between Nassau and Concord Streets, in what is now DUMBO, and more specifically, an on-ramp to one of the bridges. They didn’t stay there long, moving to another site on Nassau Street, which was destroyed by fire in 1848. They rebuilt, only to lose this church to another fire in 1873. By this time, their DUMBO location was becoming an industrial area, so they joined with a splinter group that had broken off to become the Pierrepont Street Baptist Church, in the Heights. There, both congregations worshipped in a building designed by the great Minard Lefever. They soon outgrew this building too, and in 1892, the church sold their site on the corner of Pierrepont and Clinton Streets to the Brooklyn Savings Bank, and went looking for a new site. They found it here at the corner of Third Avenue and Schermerhorn Street.
Although it seems like an outlying location now, since Flatbush Avenue forms a very handy divider of neighborhoods here, back at the end of the 19th century, this area was at the center of Brooklyn’s transportation heart, with the Long Island Railroad and the junction of the El and trolley lines all coming together at what is now called Times Plaza. It was a perfect place for a large mega-church, a location just around the corner from another mega-church, Talmadge’s Temple.
After looking at designs by Brooklyn’s own Parfitt Brothers and Frank Freeman, as well as an architect named Hubbard, from Utica, the building committee went with Weary & Kramer, out of Akron, Ohio and New York. George Kramer was an experienced church architect who advocated the auditorium style church, with seating much like in a theater, with floor and balcony seating ringed around the pulpit, and where Sunday school rooms also ringed the upper level, allowing all to participate in the service. A large stage and pulpit dominated the front, as well as a large baptismal pool, a vital part of any Baptist church. This church never had pews; by the way, it always had individual seating which could be moved around as needed.
Kramer believed that the interior of the church was more important than the exterior, and also felt that any architectural design style was appropriate for a church, not just Gothic, or New England Federal. Most of his churches were Romanesque Revival, and by his retirement in 1924, he had designed over 2,200 churches. This church embraces all of his architectural mandates for church architecture, and is a large open interior space surrounded by a sturdy, rusticated exterior of brick, brownstone, terra-cotta, and stained glass. Definitely more of a mighty fortress than a soaring lacy spire, here.
Yet even a mighty fortress can be breached, and a devastating fire almost destroyed the building in 1917. The entire interior, the rose window and the roof were destroyed. The congregation immediately hired the firm of Dodge & Morrison to rebuild. In doing so, they improved on Kramer’s designs, making the church easier to exit and enter, while raising the ceiling and improving other structural issues. A new organ was also installed, a magnificent J. W. Steere & Son instrument, one of the largest and best organs the company ever built. The church re-opened in 1918. The grand organ would win many awards and citations.
In 1995, the church was placed on the National Register of Historic places. That year, the organ was also undergoing a multi-year restoration by a dedicated restorer name Keith Bigger, who was fixing the majestic organ one piece at a time, asking only for the money to pay for parts. He even moved into the church to be next to the instrument, and began fixing the leaky roof, too. But before it could all be finished, another fire broke out just two years ago, in 2010, severely damaging the interior, especially the organ.
Last year, the church put the building up for sale, asking $8 million, and it’s listed with Corcoran, as we speak. Take a look at the photographs of the interior. In this case, the original architect, George Kramer was right; the interior really is the star here. This is all the Dodge and Morrison rebuild, nothing was left of the original Kramer interior but the baptismal pool. What a majestic building. I hope whoever buys it decides to use the original building for their project, it would certainly make a great performance and events space. A building with the Baptist Temple’s history and beauty should not be destroyed for a soulless condo tower. GMAP
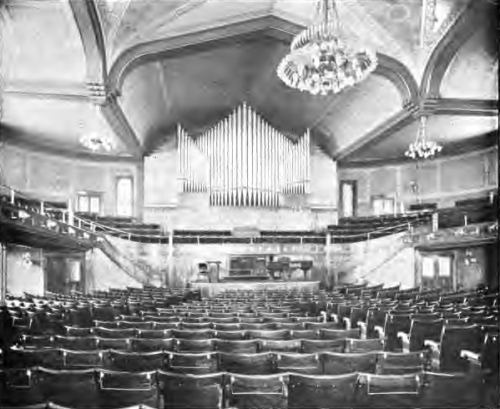
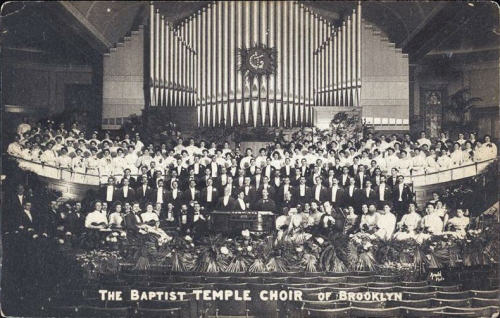
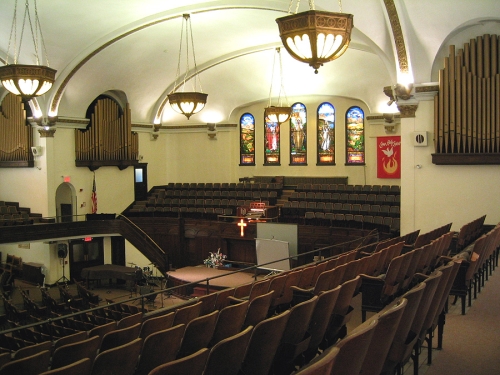
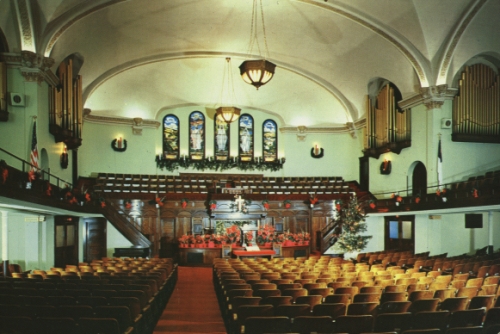


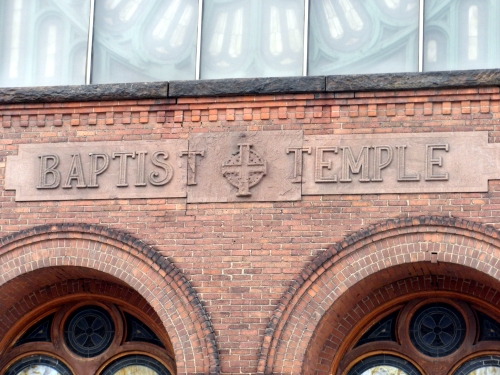








MM, isn’t that the corner of Third AVENUE, rather than Third Street?
If it’s on the National Register, can it be torn down?
Or turned into a tower, a la the Hearst Building?
C:
I don’t think they can tear down and rebuild a tower; that’s why the price is so low. Also the developer is obligated to keep the facade true to original-period standards which basically equals double the cost for cosmetic and structural repairs like shutters, windows, roofing etc. However the inside is fair game for whatever the developer wants.