Building of the Day: 370 Jay Street
Brooklyn, one building at a time. Name: Transportation Building, headquarters of the New York City Board of Transportation, then NYC Transit Authority. Address: 370 Jay Street Cross Streets: Corner Willoughby Street Neighborhood: Downtown Brooklyn Year Built: 1950-51 Architectural Style: Modernist Architect: William E. Haugaard and Andrew J. Thomas Other Work by Architect: Haugaard: Codesigned New…
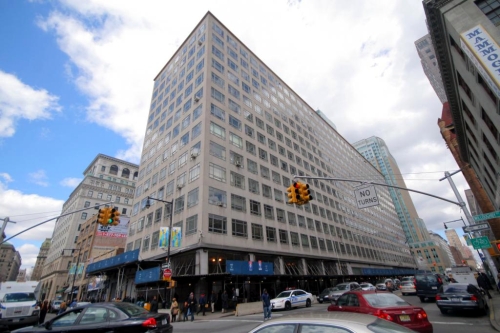
Brooklyn, one building at a time.
Name: Transportation Building, headquarters of the New York City Board of Transportation, then NYC Transit Authority.
Address: 370 Jay Street
Cross Streets: Corner Willoughby Street
Neighborhood: Downtown Brooklyn
Year Built: 1950-51
Architectural Style: Modernist
Architect: William E. Haugaard and Andrew J. Thomas
Other Work by Architect: Haugaard: Codesigned New York State office building in Manhattan. Thomas: Garden apartment complexes in Jackson Heights, Queens; codesigner of Queens Borough Hall.
Landmarked: No
The story: For many people, this building is immediately forgettable. For others, it’s one of the most important buildings of the post-World War II era, a master of the genre of Modernist office buildings. In 1953, a champion of this building, the eminent architectural critic Louis Mumford, wrote, “This seems to be the very model of an efficient office building. Not a cathedral of commerce, not a temple of advertising, not a palace of municipal power: just a group of offices arranged for the efficient dispatch of administration.”
The building was designed to be the new headquarters of the New York City Board of Transportation, now the New York City Transit Authority. They had previously been housed at 250 Hudson Street in Manhattan, and this move would consolidate several offices, and provide a home to the top executives of the Board, thousands of workers, and the vaults and counting house for all of the money taken in from the subway and bus systems across the city.
William E. Haugaard was the chief designer, and what we see is his vision. He actually designed the building before the war, but by the time the city started the project, in 1950, he had died. Andrew J. Thomas was brought in to oversee the project and finish it up. The date of Haugaard’s original design, in the early 1940s, makes this one of the first of a generation of New York’s Modernist office buildings.
Francis Morrone in his “Architectural Guidebook to Brooklyn” describes the building as “rather like an ice cube. It is a thirteen-story limestone box with 420 equal-sized windows punched out of it like the cells of a spreadsheet. The windows are flush with the wall, not set within frames, to give a sense of depth and solidity to the building.”
The Transit Building is set on piers, forming an arcade that leads to the subway. The rather Deco-looking subway signs, lit from within, that are at the top of the stairs and escalators are original. Unlike many later office buildings, this building’s many windows are casement, and can actually open from the sides, bottom and top. When I first came to Brooklyn in the late 1970s, there was a Citibank branch on the Jay Street side. There was also a fine bas relief memorial commemorating those from the transit system who had died during World War II.
As we all know, after the Transit Authority relocated to new headquarters a couple of blocks away, around 1990, this building was allowed to just sit here, practically empty, and neglected. Citibank was long gone, as were other retail tenants. After years of discussion about what to do with it, the city-owned building languished until just this last year, when it was announced that the building would be reconfigured as the Center for Urban Science and Progress, part of the newly merged New York University and Polytechnic University.
The building will be clad with a new skin and totally reconfigured, as per the designs of Kohn Pedersen Fox Associates. For more information and renderings of the new building, as well as interesting photographs of the present building, please see this New York Times article from last April. GMAP
(Above photo: Scott Bintner for PropertyShark, 2007)
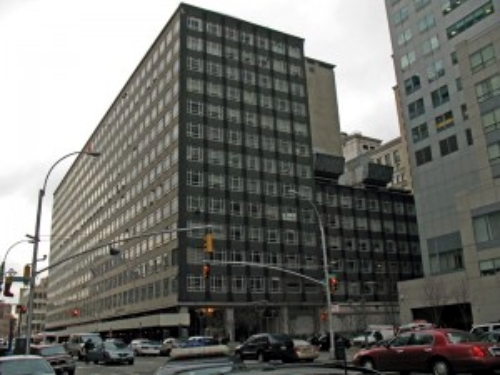
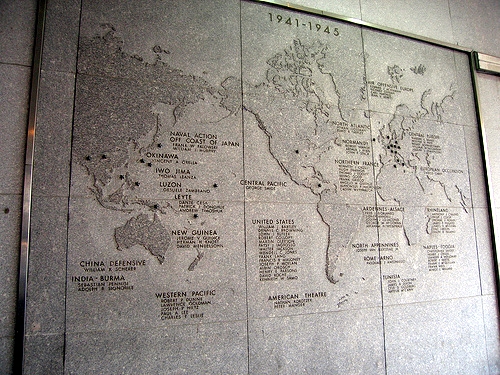
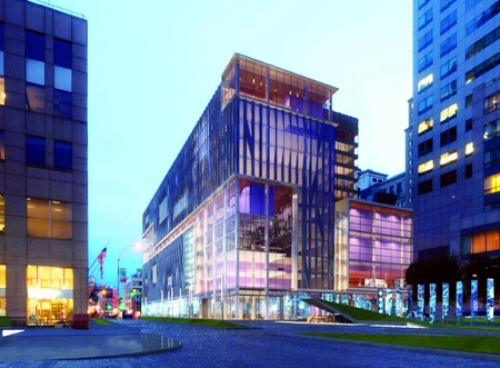






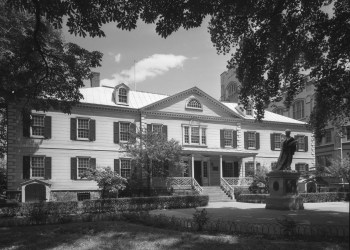
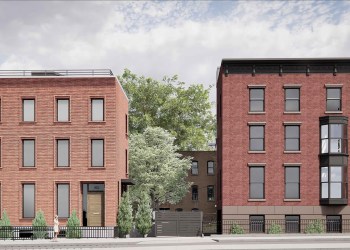
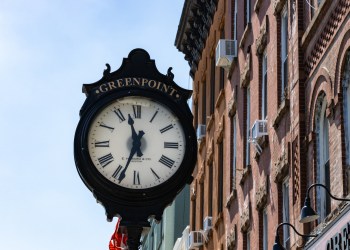
What's Your Take? Leave a Comment