Building of the Day: 50-66 Nevins Street
Brooklyn, one building at a time. Name: Former Harriet Judson Residence, now an adult care residence Address: 50-66 Nevins Street Cross Streets: Between State and Schermerhorn streets Neighborhood: Boerum Hill Year Built: 1912-1913 Architectural Style: Transitional Renaissance Revival/Colonial Revival Architect: Frank Freeman Other Buildings by Architect: Eagle Warehouse, Brooklyn Fire HQ, Behr mansion, Crescent Athletic Club,…
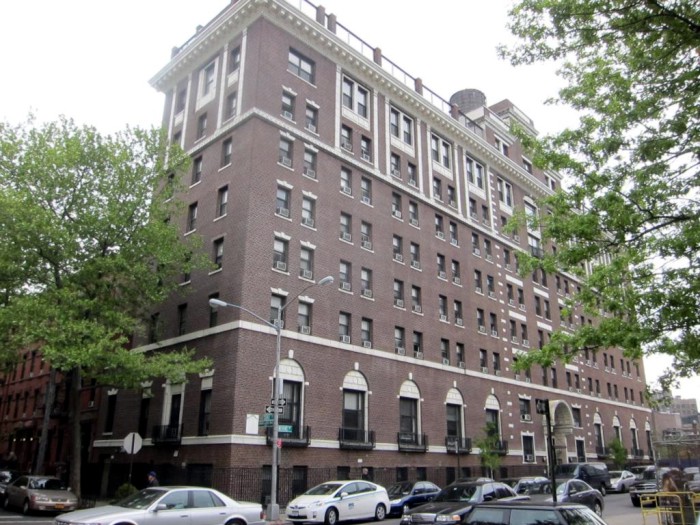

Brooklyn, one building at a time.
Name: Former Harriet Judson Residence, now an adult care residence
Address: 50-66 Nevins Street
Cross Streets: Between State and Schermerhorn streets
Neighborhood: Boerum Hill
Year Built: 1912-1913
Architectural Style: Transitional Renaissance Revival/Colonial Revival
Architect: Frank Freeman
Other Buildings by Architect: Eagle Warehouse, Brooklyn Fire HQ, Behr mansion, Crescent Athletic Club, Brooklyn Union Gas HQ, Germania Club (demolished), Thomas Jefferson Building (demolished), Brooklyn Savings Bank (demolished)
Landmarked: No, but should be
The story: The Young Woman’s Christian Association in Brooklyn was founded in February of 1888. It immediately elected officers, all prominent Brooklyn society women, and secured a meeting and office space in a building on Fulton Street, near Flatbush. The goal of the organization at its inception was to provide a meeting place for young women who were employed in retail stores, as office workers and other occupations throughout Brooklyn. These young ladies could listen to lectures, concerts, enjoy the reading room, and receive Christian instruction, if so desired. It was the first major organization of its kind in Brooklyn to be entirely run by women.
The YWCA leadership realized right away that a large facility was needed in order to provide temporary and sometimes permanent housing for single women who, like their young male counterparts, had come to the city for employment or school. But most young men could rent a room somewhere relatively easily, young single women could not. The organization immediately began raising funds to purchase or build a facility. They also began preparations to open other YWCA branches in other parts of the city, the next one being in the Eastern District.
The Y ladies were incredible fund raisers. By 1892, they had $125,000 in the bank. Some of the money came from subscriptions/dues to the organization, but most of it came from wealthy patrons. This was great, but they still hadn’t reached their goal of $150,000. The organization had a large plot of land at Flatbush Avenue near Schermerhorn Street donated by wealthy Brooklyn Heights businessman S. B. Chittenden, where they were building a large multi-story hall and residence. That building, which was designed by Montrose Morris, opened at the end of the year.
As the organization and its scope of work grew, they offered classes in sewing, millinery, office skills, and other skills programs. They also continued the cultural aspects of a full life, with concerts, lectures, plays and lessons. And, like the young men, the organization championed physical activities, with a pool, gymnasium, track, and other athletic facilities. As the 20th century progressed into its first decade, it was swamped by women needing residential services. More and more women were going into the workplace, and more needed a safe and respectable place to live. A new residence was needed.
The organization had long been headed up by Mrs. Charles Judson. She was the first president of the YWCA, elected back in 1888, and was a tireless advocate for the Y and its mission to women. When the idea of a new residence was proposed and accepted it was immediately named for her; the Harriet Judson Residence. Architect Frank Freeman, one of Brooklyn’s finest architects, was commissioned to design the building.
He was responsible for the Crescent Athletic Club, now St. Ann’s School, on Pierrepont. The ornate Behr mansion, also on Pierrepont, was his design, as was the Brooklyn Fire Headquarters on Jay Street, the Eagle Warehouse in Dumbo and the now demolished Thomas Jefferson Club and the Germania Club, which were also downtown.
Here, Freeman designed a very different building than what had been popular back in his Romanesque Revival days. This was a very modern, transitional Renaissance Revival/Colonial Revival building. The best details are the prominent cornice and the two floors beneath it, as well as the main entrance. The building has seven floors, and was built on a plot that spans the entire length of Nevins Street, between State and Schermerhorn Streets.
The building was dedicated on November 21, 1913. Mrs. Judson, who was still president, and the rest of the organization’s leadership and some of the top contributors to the fund were on hand for the ceremony. They were joined by city dignitaries, Dr. Lyman Abbott, one of Brooklyn’s leading ministers, and Frank Freeman, himself. It was pretty rare for the architects to be included in many of these proceedings, but Freeman had a place of honor, and gave a short speech.
A lot of familiar names donated major portions of the building. The living room on the ground floor was dedicated to the memory of Arthur Gibb; one of the brothers, who along with their father, John Gibb, had built up Loeser’s Department Store into one of Brooklyn’s finest shopping emporiums. Arthur had been a supporter of the YWCA before his sudden heart attack and death. The Gibb family had also donated all the flowers that decorated the building during the opening ceremonies and open house.
Another prominent supporter was the Grosjean family, who owned the Agateware Manufacturing Company on Atlantic Avenue in Queens. Florian Grosjean, the patriarch of the family, had been a Brooklyn developer, developing Alice and Agate Court in Bedford, as well as other properties. His granddaughter, Mrs. A. J. Cordier, donated the funds for the infirmary, located on the top floor. It was called the Grosjean Sanatorium, and was named after her father, who had donated the land the building stood on.
Throughout the following decades, all kinds of stories came out of the Harriet Judson, both good and bad. The residence could house 225 girls, when it opened. I’ll be writing about some of them in an upcoming Walkabout. Mrs. Judson outlived her husband Charles, who was an important patent lawyer. They lived at 150 Columbia Heights. She inherited a big pile of money from his estate in 1912, which she used to help others. Harriet Judson died at home in 1922.
The building belonged to the YWCA for many years, and housed a great many women in need. But, like many large non-profit buildings in Brooklyn, it suffered greatly as downtown went through the throws of urban disinvestment. The YWCA sold the building in 1969. The organization that bought it couldn’t hold on to it, and it reverted to the City in 1986, when a vacate order was issued.
In 1998, the Institute for Community Living bought the facility, and they still own it today. The ICL is a citywide non-profit offering several different kinds of housing and aid programs for at risk individuals, including the formerly homeless, and clients with mental health issues, substance abuse and developmental difficulties. The Harriet Judson is now one of the housing facilities for this organization. I think Mrs. Judson would be happy about that.
(Photo:Nicholas Strini for PropertyShark)
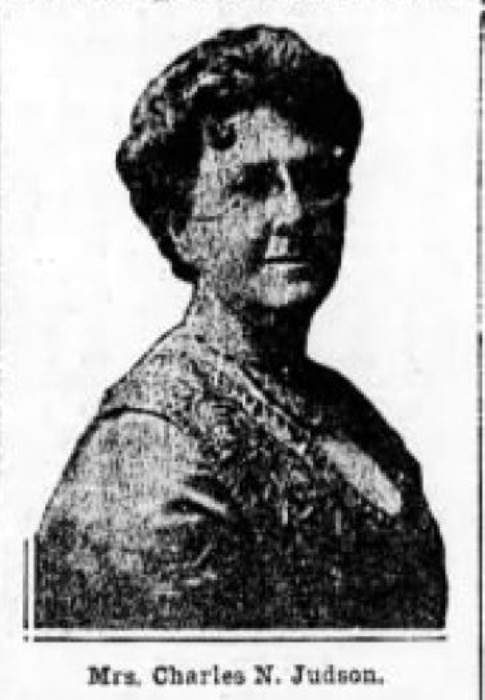
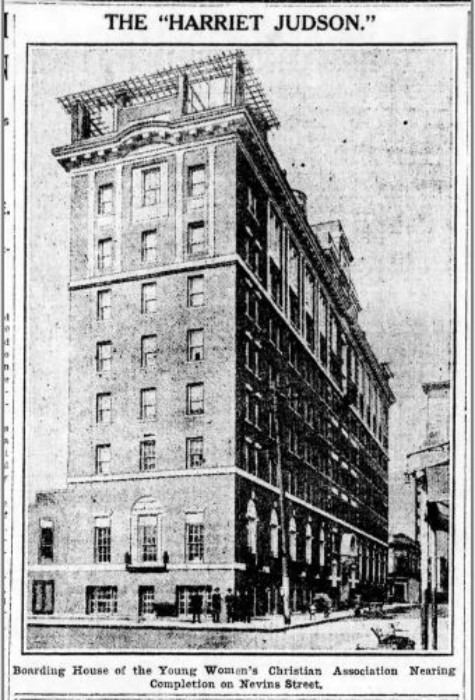
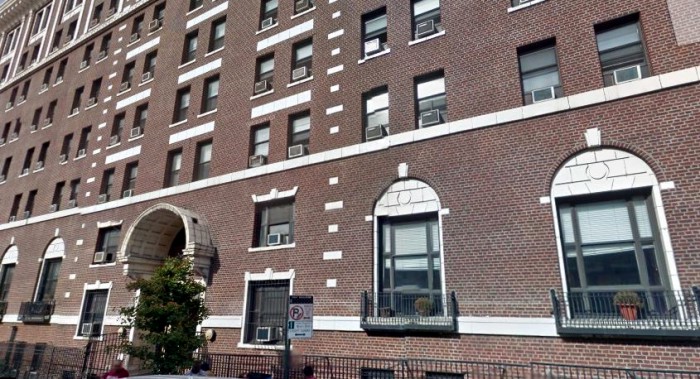

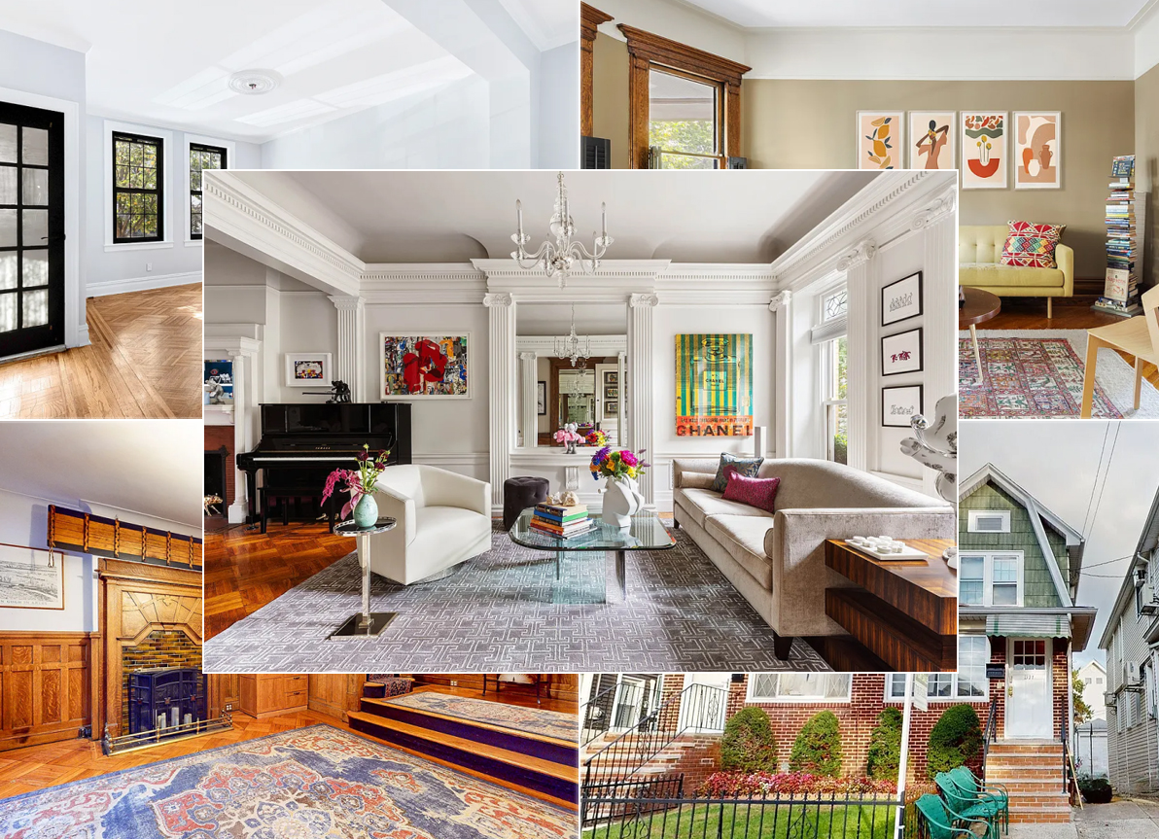

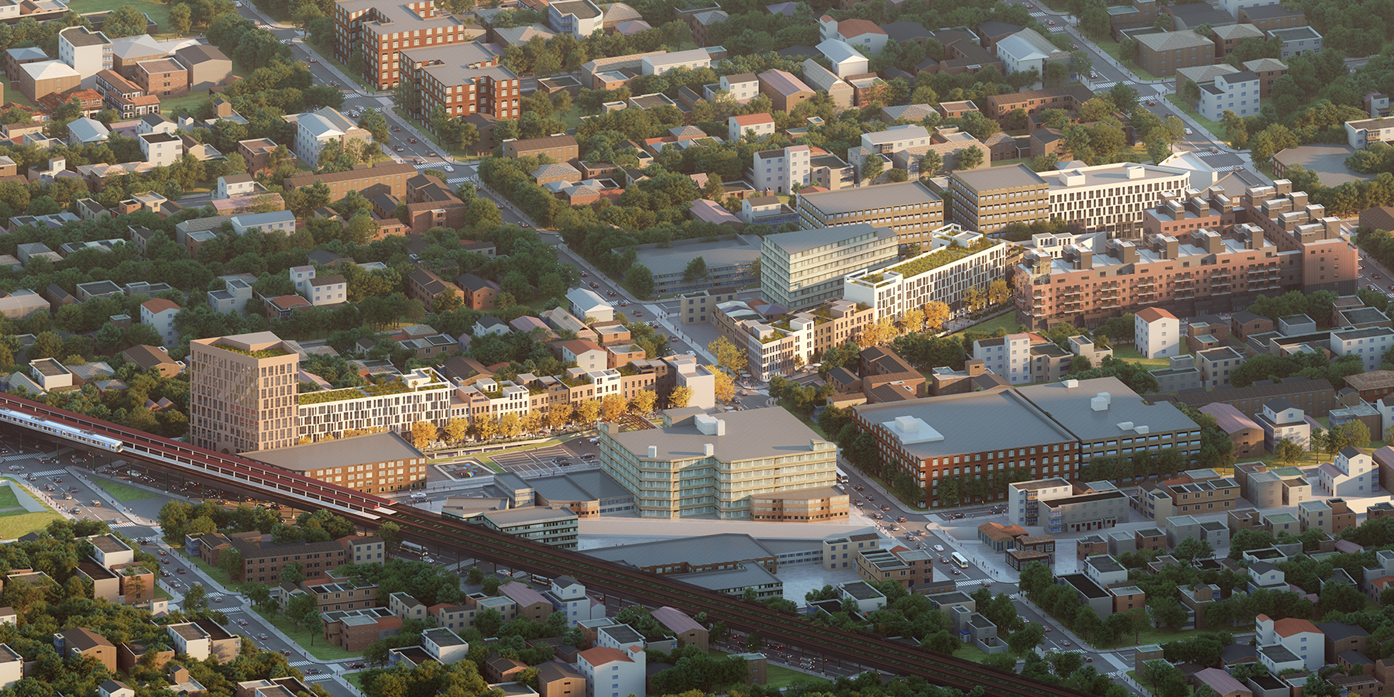
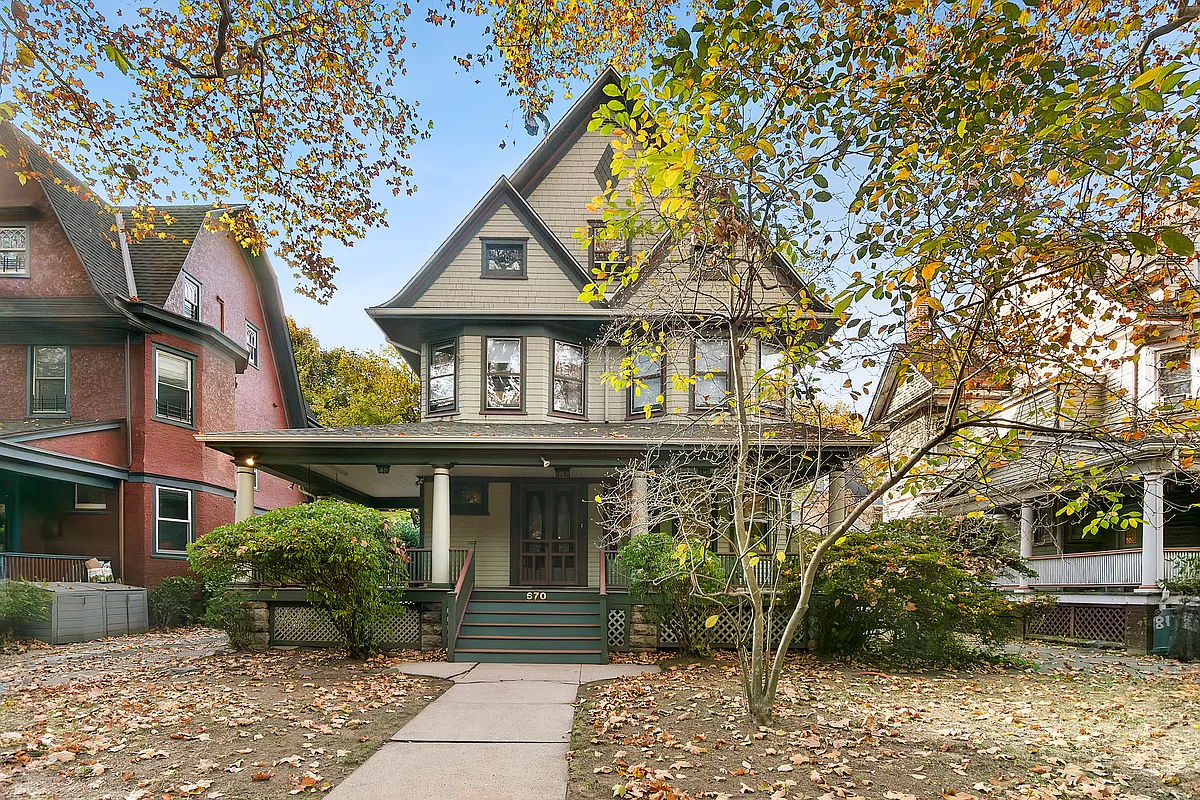

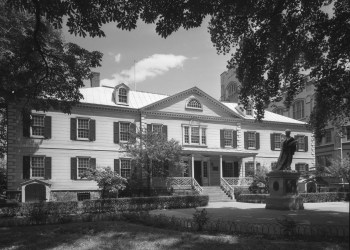
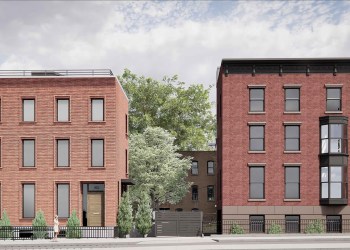
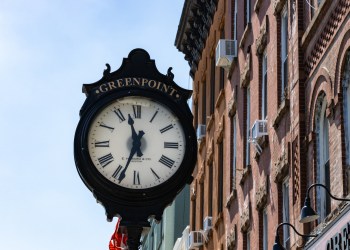
What's Your Take? Leave a Comment