Building of the Day: 532 Clinton Avenue
Brooklyn, one building at a time. Name: Private house Address: 532 Clinton Avenue Cross Streets: Fulton Street and Atlantic Avenue Neighborhood: Clinton Hill Year Built: 1850s Architectural Style: Italianate Villa Architect: Unknown Landmarked: No, but should be. Clinton Hill really is on a hill, and for that reason, its highest elevation, Clinton Avenue, became the…

Brooklyn, one building at a time.
Name: Private house
Address: 532 Clinton Avenue
Cross Streets: Fulton Street and Atlantic Avenue
Neighborhood: Clinton Hill
Year Built: 1850s
Architectural Style: Italianate Villa
Architect: Unknown
Landmarked: No, but should be.
Clinton Hill really is on a hill, and for that reason, its highest elevation, Clinton Avenue, became the desired street for a quiet, suburban retreat, as it was deemed healthy to live above the miasmas of the lower swamps.
As early as the 1820s, the street had been laid out as a wide thoroughfare, perfect for the affluent to build country villas upon. The location really took off in the 1850s, as Brooklyn expanded east, and soon, the street was filled with large wood-framed country villas, many in the newly popular Italianate style.
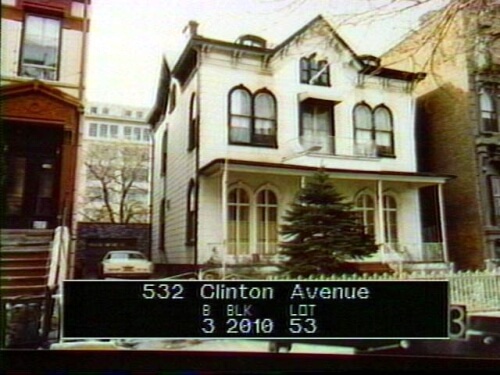
Hardly any of these houses now remain, as they were torn down to build the more substantial Robber Baron mansions of the 1880s, as well as the speculative brownstone rowhouses, and apartment buildings that now line Clinton Avenue. Had this house been further north, on the other side of Fulton Street, it too, would probably be gone.
But, fortunately for us, it’s relatively secluded on this quiet block between the busy thoroughfares of Atlantic Avenue and Fulton Street, and it survived. Trees grew up in front of it, and it still remains relatively hidden. And what a gem it is.

Although the architect and builder are unknown, they knew their stuff. Actually, during this time period, it was very probable that there was no architect, only an experienced builder relying on pattern books and drawings to come up with this very large country villa. It’s basically Italianate in style, with strong touches of Gothic Revival.
Perfectly symmetrical, the best features are the floor to ceiling round arched windows on the first floor, and the central peaked roof, sheltering the triple round arched windows of the third floor. The house once had an impressive porch; I’m sure, with wooden columns supporting ornate Classical capitals, not the utilitarian iron poles of today.
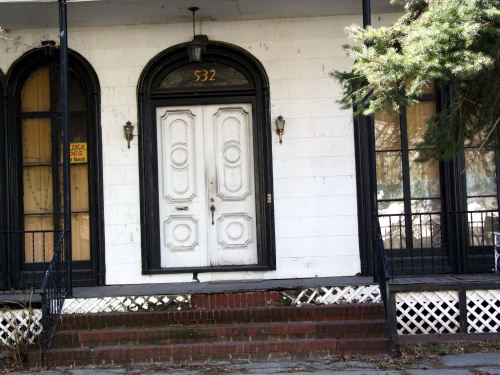
For many years, the house was home to the Wyckoff family, members of one of Brooklyn’s oldest Dutch founding families. They could trace their family directly to Pieter Claeson Wyckoff, who settled in Flatlands in 1667. His family did well, very well, becoming important and wealthy merchants and businessmen in many parts of Brooklyn and Long Island, and other branches of the family spread across the country, becoming one of the largest families in America.
The house was home to Richard Leverich Wyckoff, born in 1813. He was in the hardware business, and retired from that in 1860, perhaps to this house. He had been elected to the NY State Legislature in 1843, as an independent from Brooklyn’s First District. He was a member of the Old Volunteer Fire Department, and the Society of Old Brooklynites. He died on December 15, 1900, leaving a son and daughter.
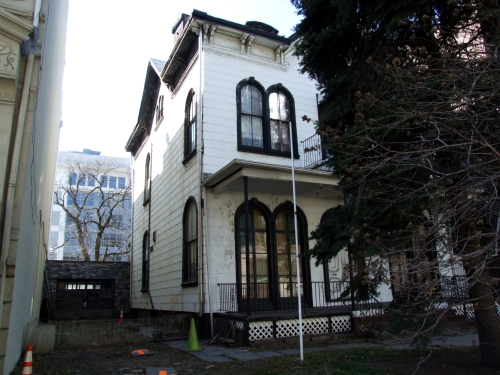
Son Richard Morris Wyckoff became a doctor. He was born in 1839, and was a graduate of Amherst College, and did his residency at Belleville Hospital. He served as an assistant surgeon in the Navy, during the Civil War, and upon returning to Brooklyn, headed several important health posts with the city, and was Secretary of the Kings County Medical Society for 14 years. He never married, and died of angina at the age of 73, here at the house, where his funeral was held, in 1911.
His sister, Elizabeth, married the Reverend William Walton Clark, and they lived in the house, along with her brother. She was born in 1844, and was educated at the Brooklyn Female Seminary, now called the Packer Institute. Elizabeth Clark became the Vice President of the Woman’s Union Missionary Society of America, which pioneered women’s foreign missions, a society that her mother helped found. She and the Rev. Clark had three daughters.
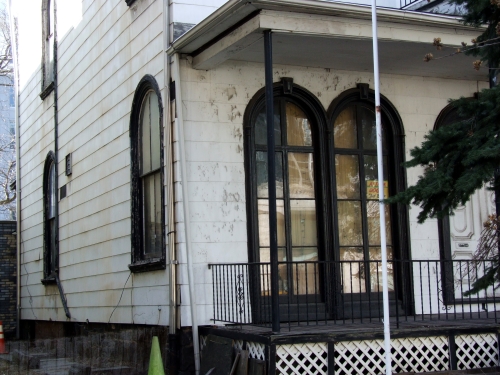
In 1928, one of them, Alice, died in a fall from the third floor of the house. She either fell or jumped. She had just returned home from the hospital, recovering from a nervous breakdown. Her parents and surviving sisters stayed in the home. Reverend Clark died in 1932, and Elizabeth Wyckoff Clark died in 1933.
The current owner of the house put it up for sale in 2009 for $3.5 million. Needless to say, it didn’t sell. For those wondering what in the world the “W” is, the owner of record’s last name also begins with W. May this house see better days again someday.
The Wyckoff connection and the rarity of this type of house would be enough to make this an individual landmark. GMAP
Related Stories
Suzanne Spellen, aka Montrose Morris, Is Writing Brownstoner’s First Book
The Amazing Mansions of Clinton Avenue: A Tour of American Architectural Styles (Photos)
Building of the Day: 321 Clinton Avenue
Email tips@brownstoner.com with further comments, questions or tips. Follow Brownstoner on Twitter and Instagram, and like us on Facebook.







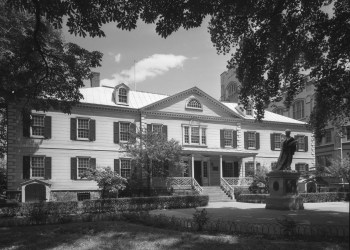
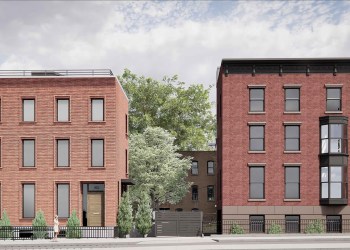
Plus, ‘scuse me, but who is that guy who designed the church? I’ve never heard of him. And I hope you kick MetHistory and his friend Minard off the list.
Cryptology is the study of dinosaur excrement, just btw.
Cryptology is the study of dinosaur excrement, just btw.
Yeah, John Welsh. But the church is so … so…. giant!! So awe inspiring. And who is little old John Welsh.
What, you think I didn’t know the apartments were by Mintrose Maurris? Sheesh.
Yeah, John Welsh. But the church is so … so…. giant!! So awe inspiring. And who is little old John Welsh.
What, you think I didn’t know the apartments were by Mintrose Maurris? Sheesh.