Building of the Day: 950-980 St. Johns Place
Editor’s note: An updated version of this post can be viewed here. Brooklyn, one building at a time. Name: Row houses, plus apartment building Address: 950-980 St. Johns Place Cross Streets: New York and Brooklyn Avenues Neighborhood: Crown Heights North Year Built: 1910, 950 begun in 2008 Architectural Style: Colonial Revival, with Arts and Crafts…

Photo via Googlemaps, 2011
Editor’s note: An updated version of this post can be viewed here.
Brooklyn, one building at a time.
Name: Row houses, plus apartment building
Address: 950-980 St. Johns Place
Cross Streets: New York and Brooklyn Avenues
Neighborhood: Crown Heights North
Year Built: 1910, 950 begun in 2008
Architectural Style: Colonial Revival, with Arts and Crafts features. Apt building has no style.
Architect: Arthur R. Koch, 950 designed by Alex Romao in 2008.
Other works by architect: Bushwick Masonic Hall, and row houses in Park Slope: 565-597 4th St.
Landmarked: Yes, part of Crown Heights North HD, Phase 2 (2011)
The story: By 1910, two family houses were the new row houses in Crown Heights, especially on the blocks between Sterling Place through Eastern Parkway, and further south towards Empire Blvd. On Brooklyn Avenues, Sterling, and St. Johns Places, the Kings and Westchester Land Company was building their Kinkos Houses, double duplexes with separate entrances for each unit. These proved so popular that the idea was copied by others who also built in the neighborhood. On other blocks; like Eastern Parkway, New York Avenue, Sterling, and Lincoln Places, and here on St. Johns Place, among others, two family homes were built to look like the one families that cover the neighborhood. They were built in large groups by developers who would fill an entire side of the street with these homes. 950-980 St. Johns Place was one of those large groups.
These homes, all designed by architect Arthur R. Koch, are really three smaller stylistic groups. All of them are set back far from the street by long raised front yards, coordinating with the houses on the other side of the block, creating a wide gracious streetscape. Numbers 950 to 960 were one group, 962 to 970 another, and 972 to 980, the third. The three groups are slightly different, but present well as a group, with the angular bays undulating down the street.
They are actually rather hard to codify, being not really Renaissance Revival, but a mixture of that and Colonial Revival and even some Arts and Crafts, the latter in the form of the terra-cotta decorative tile work ornamenting the houses. Inside, the larger apartment would have been the garden and parlor floors, with the upper floor as the second unit, accessed from the parlor floor with its own staircase.
This row of houses stayed relatively intact over the years, as St. Johns has always been a very nice block, anchored on the eastern end by St. Gregory the Great Catholic Church, built in 1915, and the House of Hills Funeral Home, which opened in one of the Kinko houses, in 1959, and is one of Crown Heights’ oldest black owned businesses. Some of the houses lost their original doors, cornices disappeared, and ornament was lost, but the row still looked good. Until the symmetry was broken in 2008.
950 St. Johns was the first house in the row, and looked like its neighbors to the left of it. It was sold to the present owner in 2008. The neighborhood was in line for the next phase of landmarking, and the block would soon be calendared. The neighbor next door, at 952, who had lived there for many years, was worried that construction noise would impact her life, but the new owner assured her that he was only going to fix up the house, and not much would change. He told her he was only going to put an addition on the back of the house. Yeah, right.
Unbeknownst to any average person who does not regularly troll the DOB site; the owner had filed for a permit to tear down 950, and built a six story apartment building. Before the neighbor knew what was happening, her quiet enjoyment was shattered by bulldozers and a wrecking ball, and the old house was soon torn down, and a foundation hastily thrown up for the new condo building. Plus a large parking lot for the owner and work vehicles. The neighbors protested over the plans for the out of context building, but the owner had the FAR and the legal right to do so, and it was too late.
The neighborhood push for landmarking was intensified, and soon after the foundation was poured, the neighborhood was calendared, meaning that at least this would be the only such fugly tower on St. Johns. The block was landmarked in 2011. In his rush to beat landmarking, the owner found out that karma is not to be trifled with, as he has had delays, SWO’s and problems ever since. It’s 2012, and the windows just went in last year, and the building is not finished yet. In the historic district designation report, this building is the one classified with “no style.” You got that right. GMAP
(Above photo: Googlemaps, 2011)
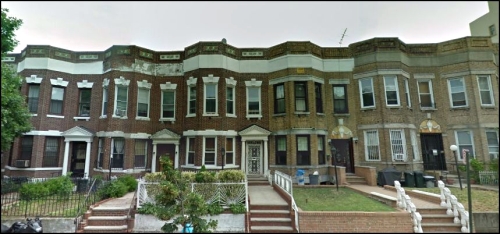
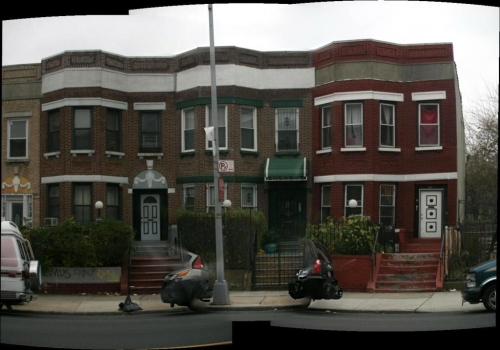
Photograph: Gregg Snodgrass for Property Shark, 2006.

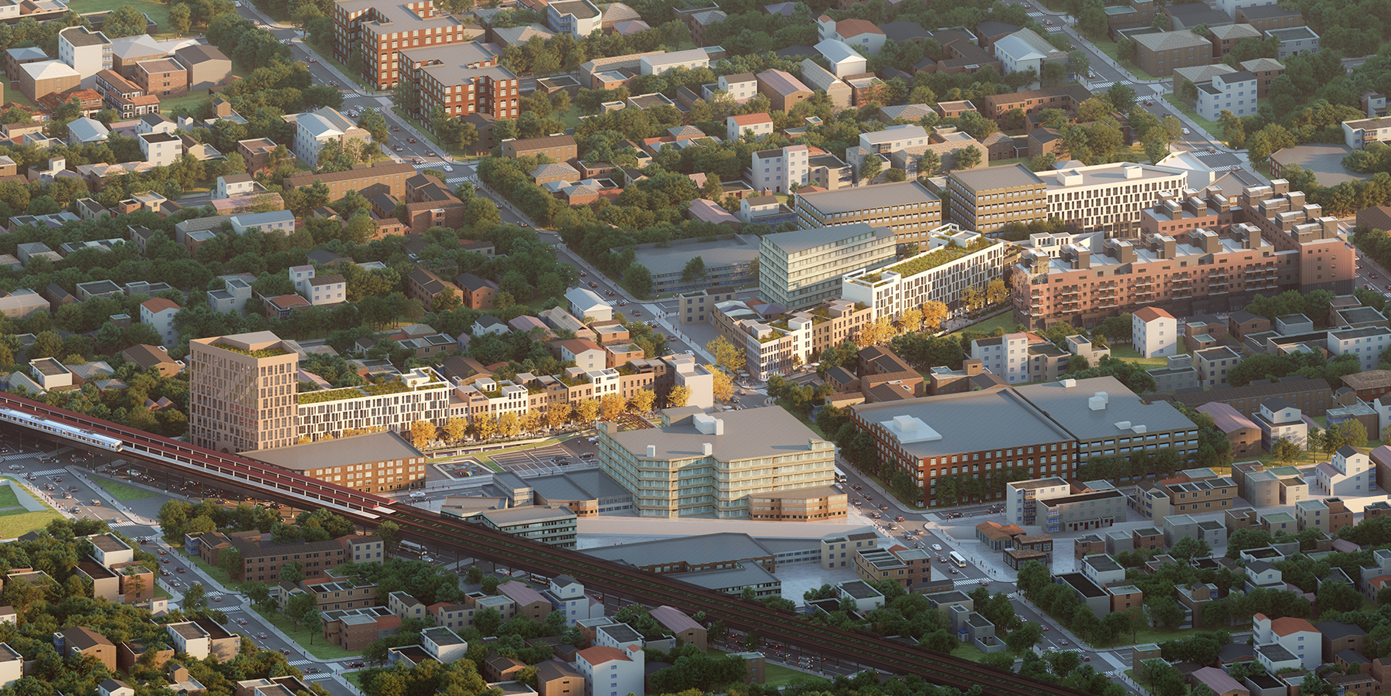
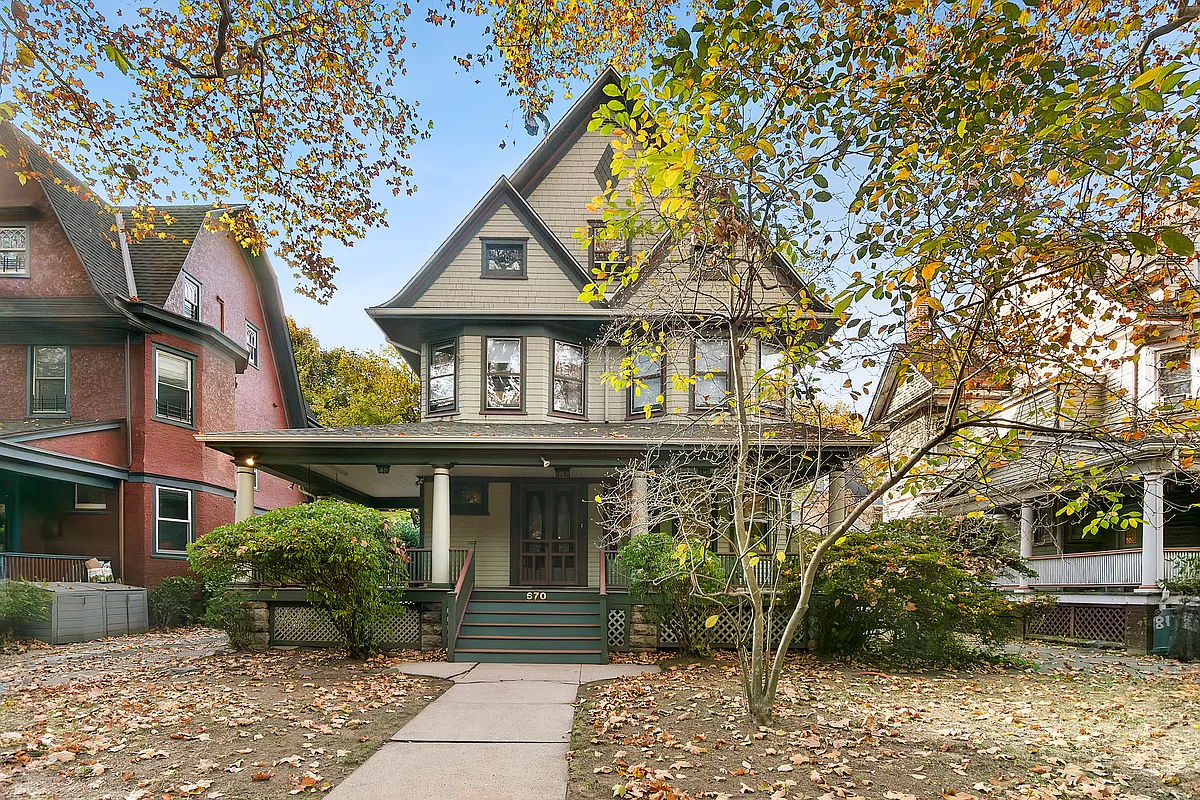
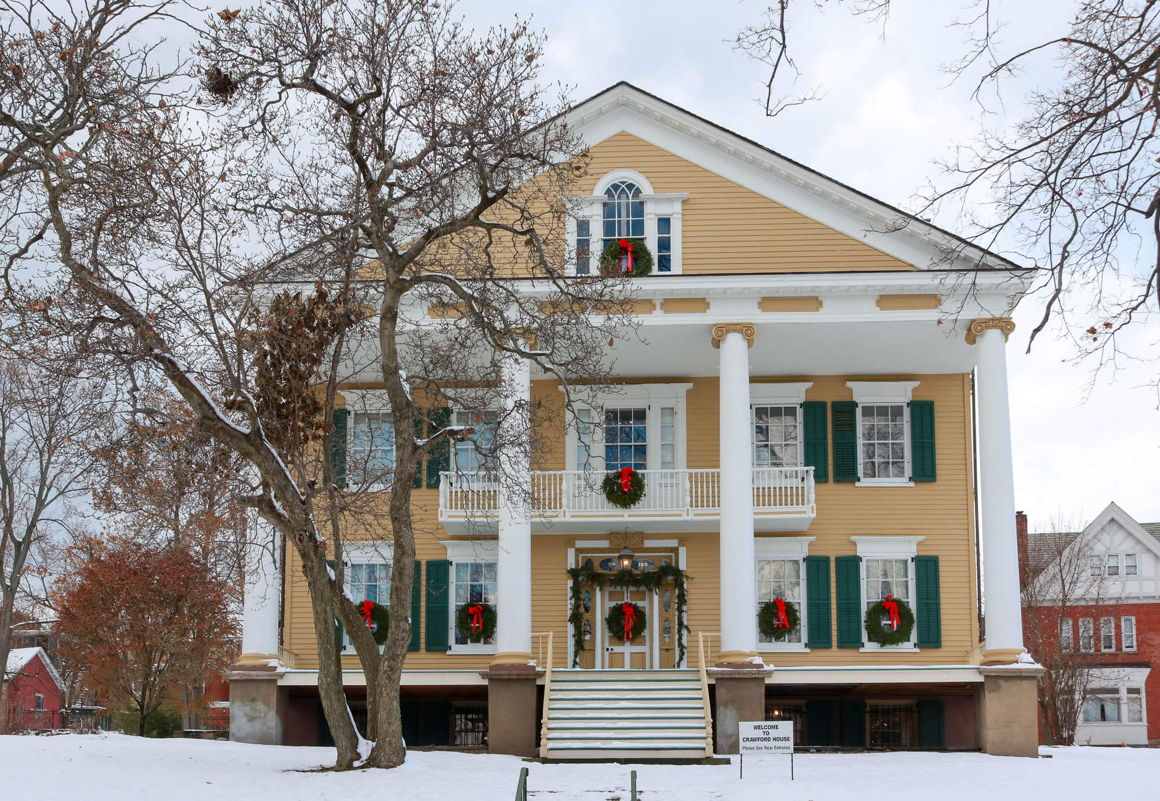
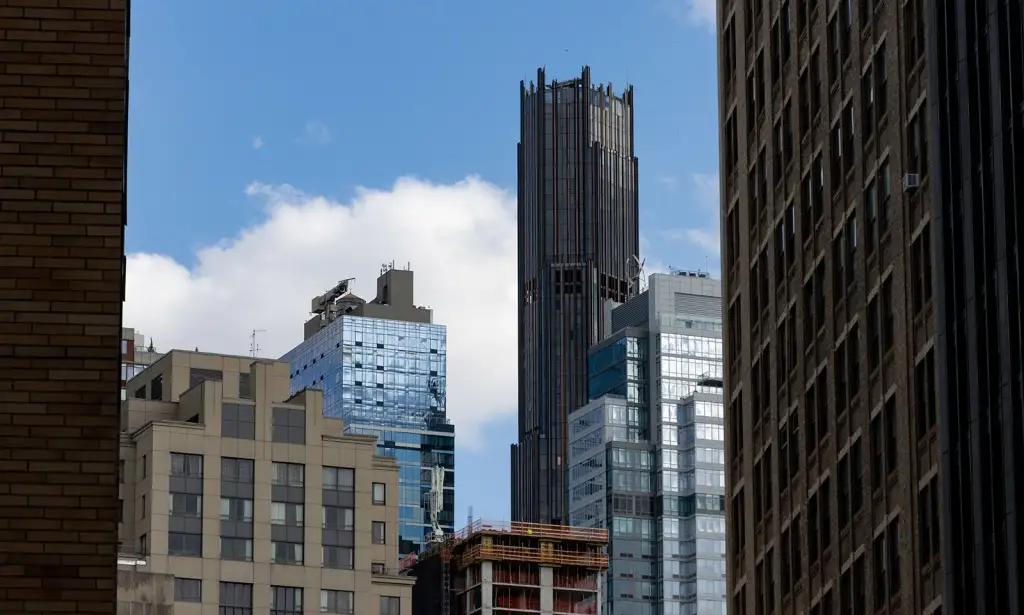

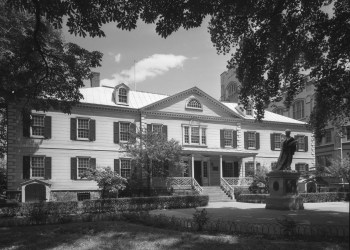
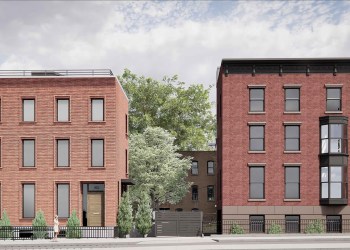
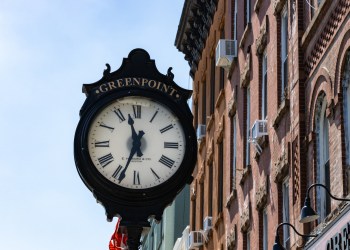
What's Your Take? Leave a Comment