The Amazing Mansions of Brooklyn's Clinton Avenue: A Tour of American Architectural Styles (Photos)
From Greek Revival to Beaux-Arts, the houses of Clinton Hill’s Clinton Avenue are a rich architectural timeline of great Brooklyn architecture in a great neighborhood.

Photos by Young Gotham
Editor’s note: We are really pleased to present this wonderful photo tour of the mansions of Clinton Avenue. All photos are by Young Gotham, a preservationist and Instagrammer whose work we adore. The text is, of course, by Brownstoner historian Suzanne Spellen, and when available, we have linked to her previous Brownstoner work.
Almost every city and town built in the 19th century has its “Gold Coast” — that street or enclave where the wealthiest people in town built their magnificent homes. Clinton Avenue was the crown jewel of Clinton Hill in Brooklyn.
By the Civil War, it was totally built up with fine homes. It was reinvented in the 1870s and ’80s as one of the richest streets in Brooklyn, as oilman Charles Pratt built first his own mansion, then mansions for his sons, and encouraged his oil colleagues to build on Clinton as well. They joined many of Brooklyn’s wealthiest entrepreneurs, inventors, bankers and industrialists, all of whom added to the street’s cachet with large freestanding mansions and impressive townhouses.
https://www.instagram.com/p/BGkkREEFBqh
In the 20th century, some were razed to make way for apartment buildings, as the rich moved to Park Avenue or the new suburbs. What remains, both privately owned and institutional, is an architectural timeline of great Brooklyn architecture in a great neighborhood. We encourage you to stroll down Clinton Avenue yourself — there’s so much to see.
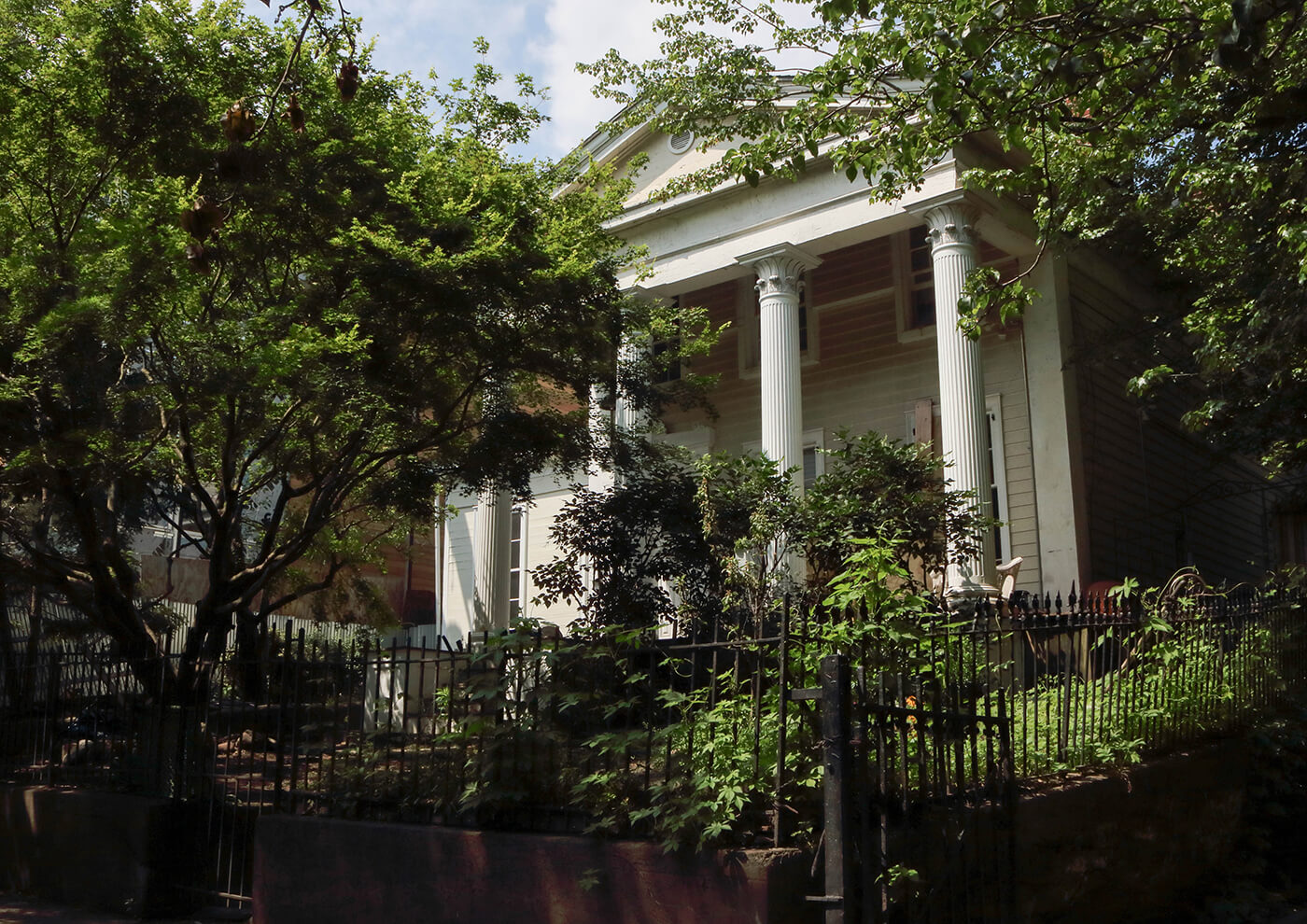
136 Clinton Avenue – Greek Revival (1835-1840)
The Lefferts-Laidlaw House was built during the first wave of Clinton Avenue’s development, when the Hill was considered a suburban county retreat high above Wallabout Bay and the Navy Yard. The house was built by the Lefferts family, one of Brooklyn’s largest landowners, and is the only remaining temple-front Greek Revival home in Brooklyn.
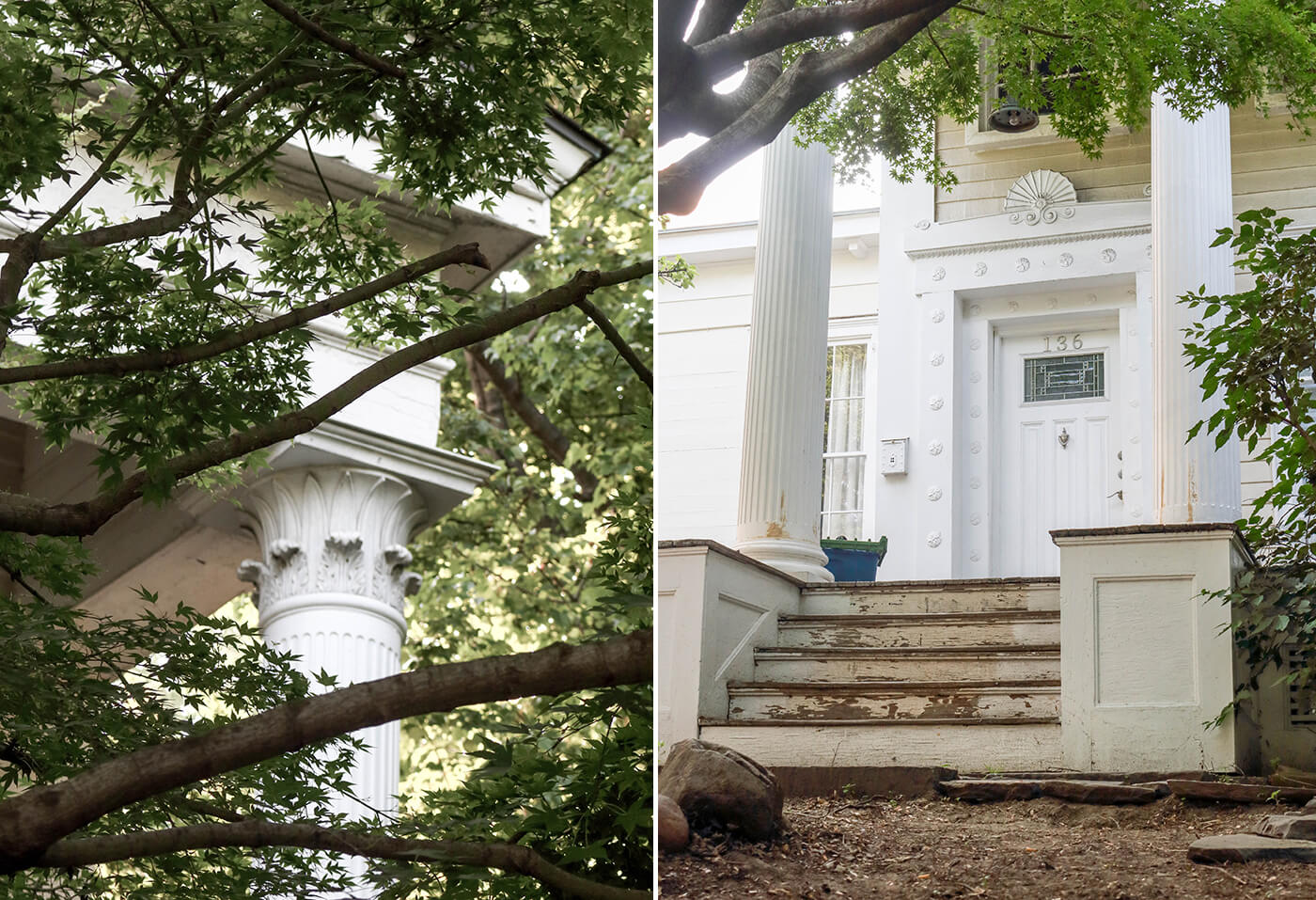
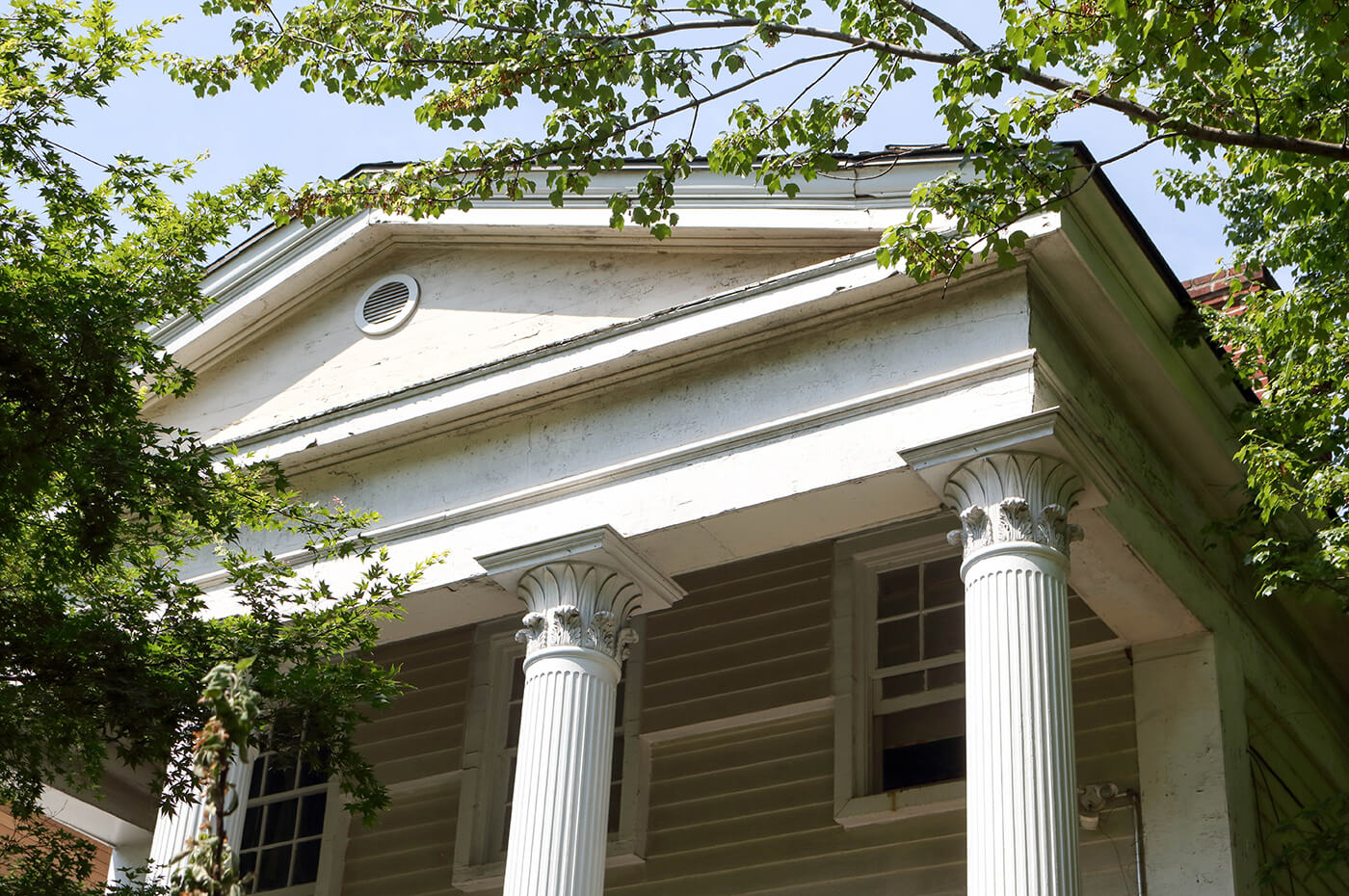
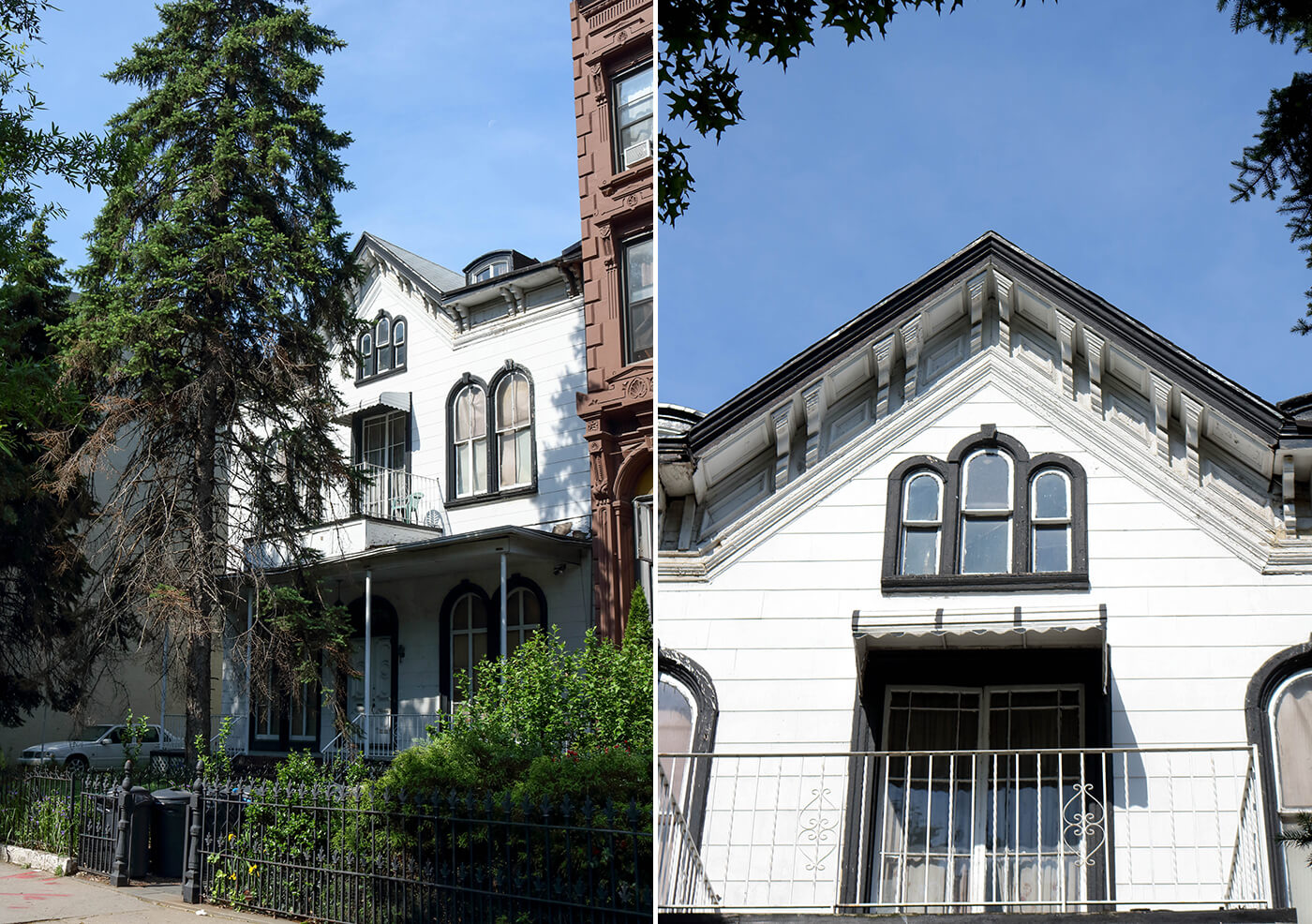
532 Clinton Avenue – Italianate/Gothic Revival (1850s)
This elegant symmetrical wood-framed house is another rare survivor of Clinton Hill’s suburban villa days and boasts beautiful matching arched floor-to-ceiling parlor-floor windows. For many years, this house belonged to the Wyckoff family, another of Brooklyn’s founding Dutch families.
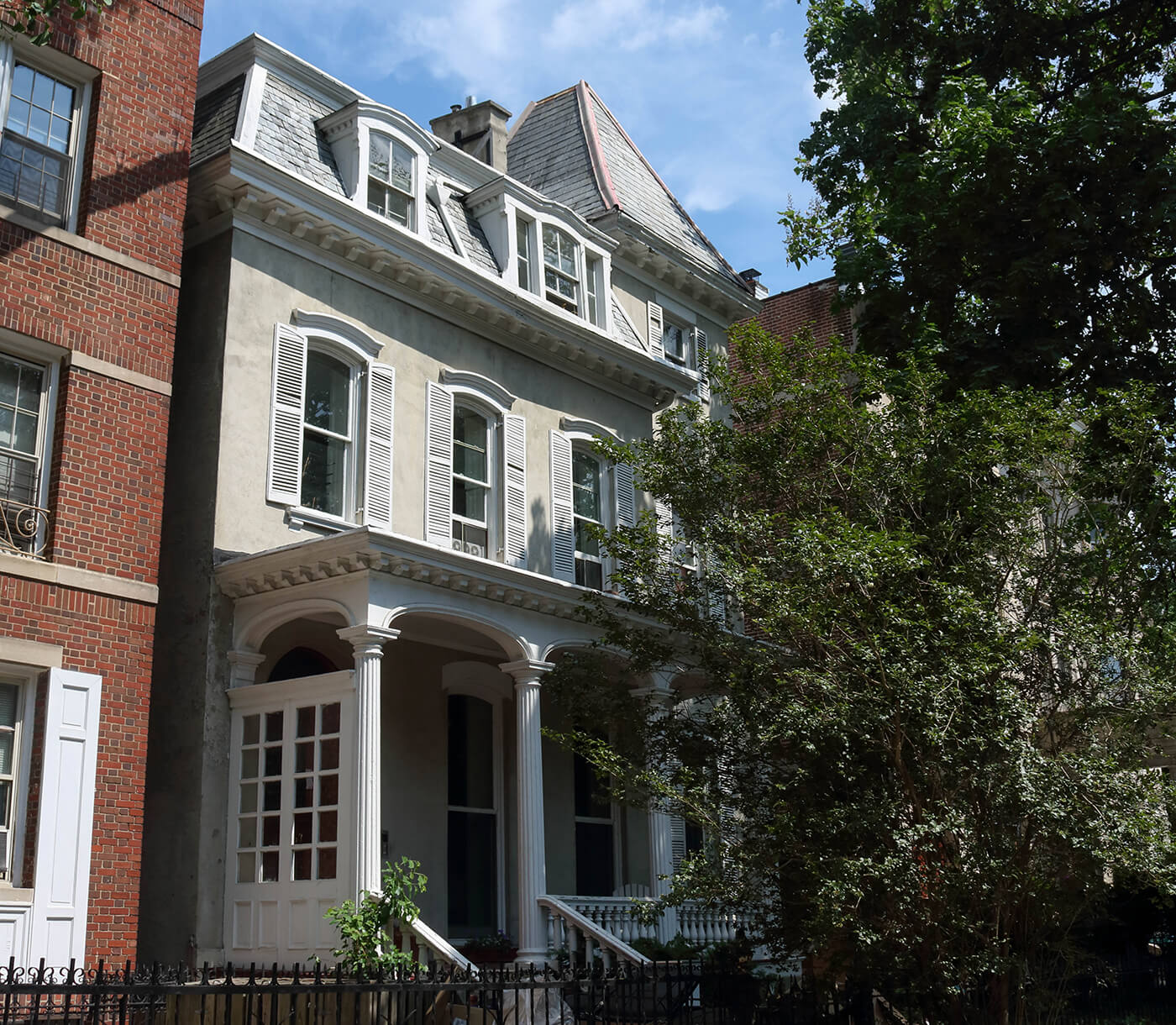
457 Clinton Avenue – Second Empire (1860s)
This Second Empire house was built around 1869 for a wholesale flour merchant and later was home to Richard Barnes and family. Barnes was the son of one of Brooklyn’s largest publishers, who also lived on Clinton Avenue. Sheltered by a large tree that covers the house most of the year, this is a hidden gem – a large stucco-covered house with a central tower and a wide front porch.
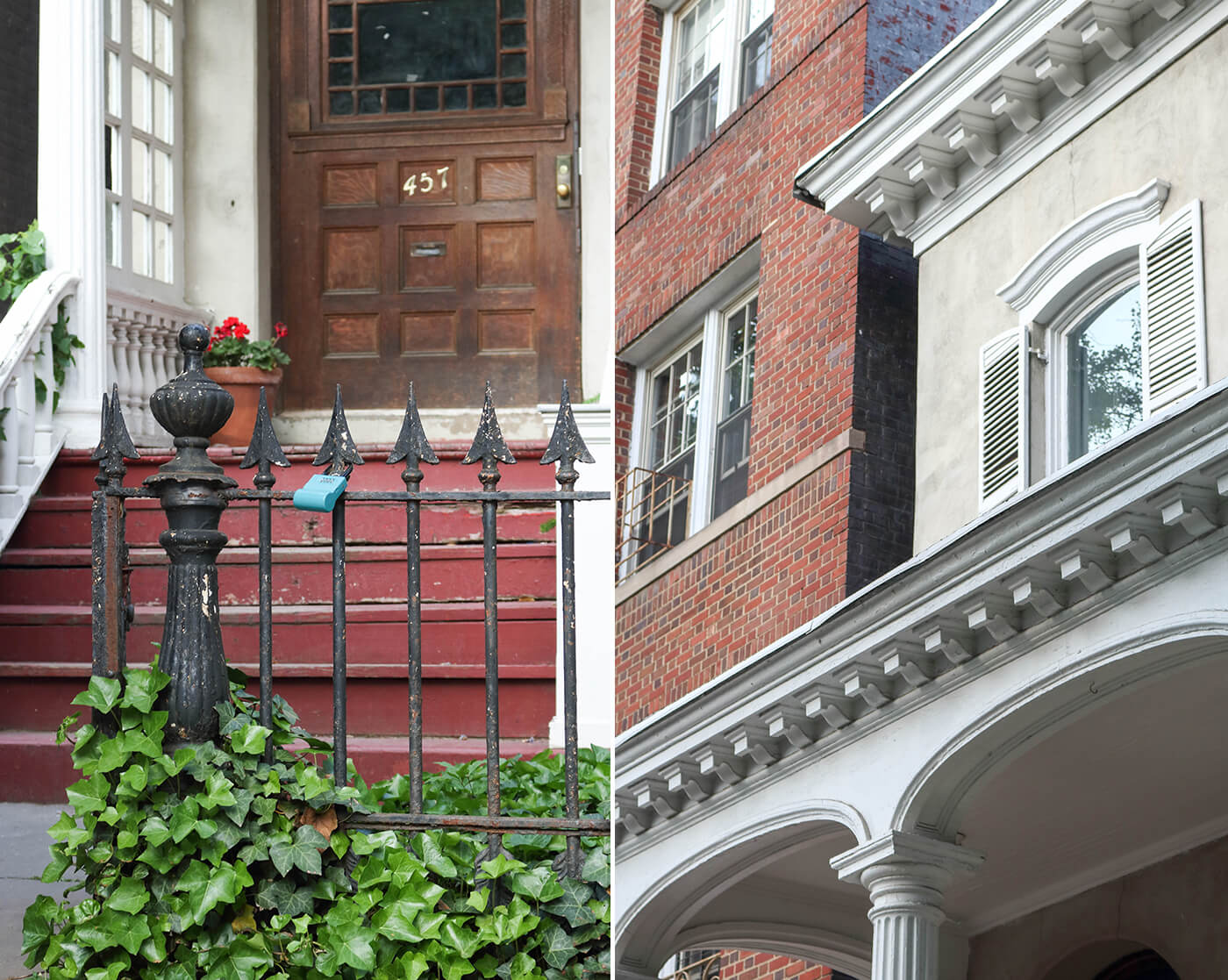
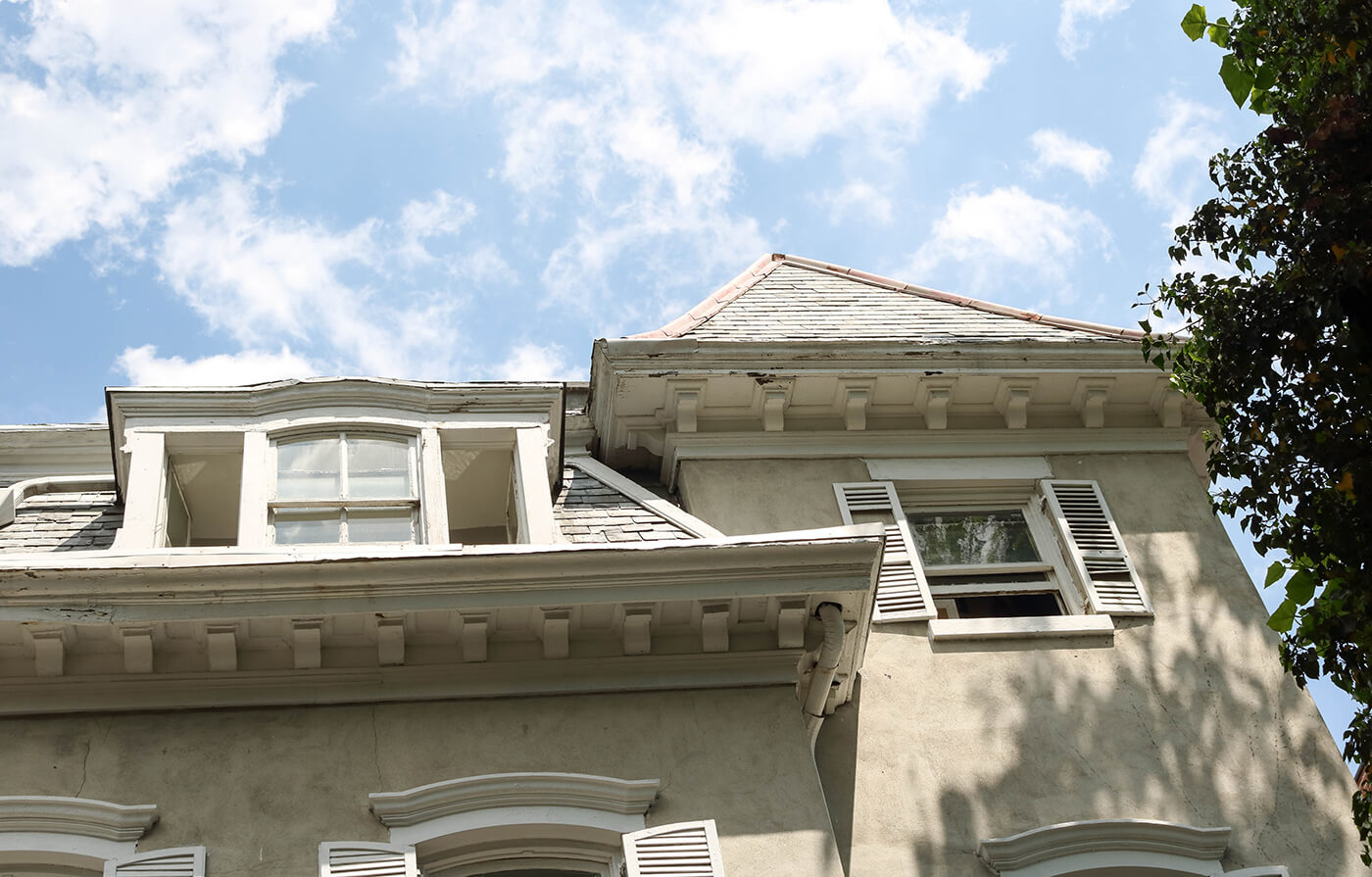
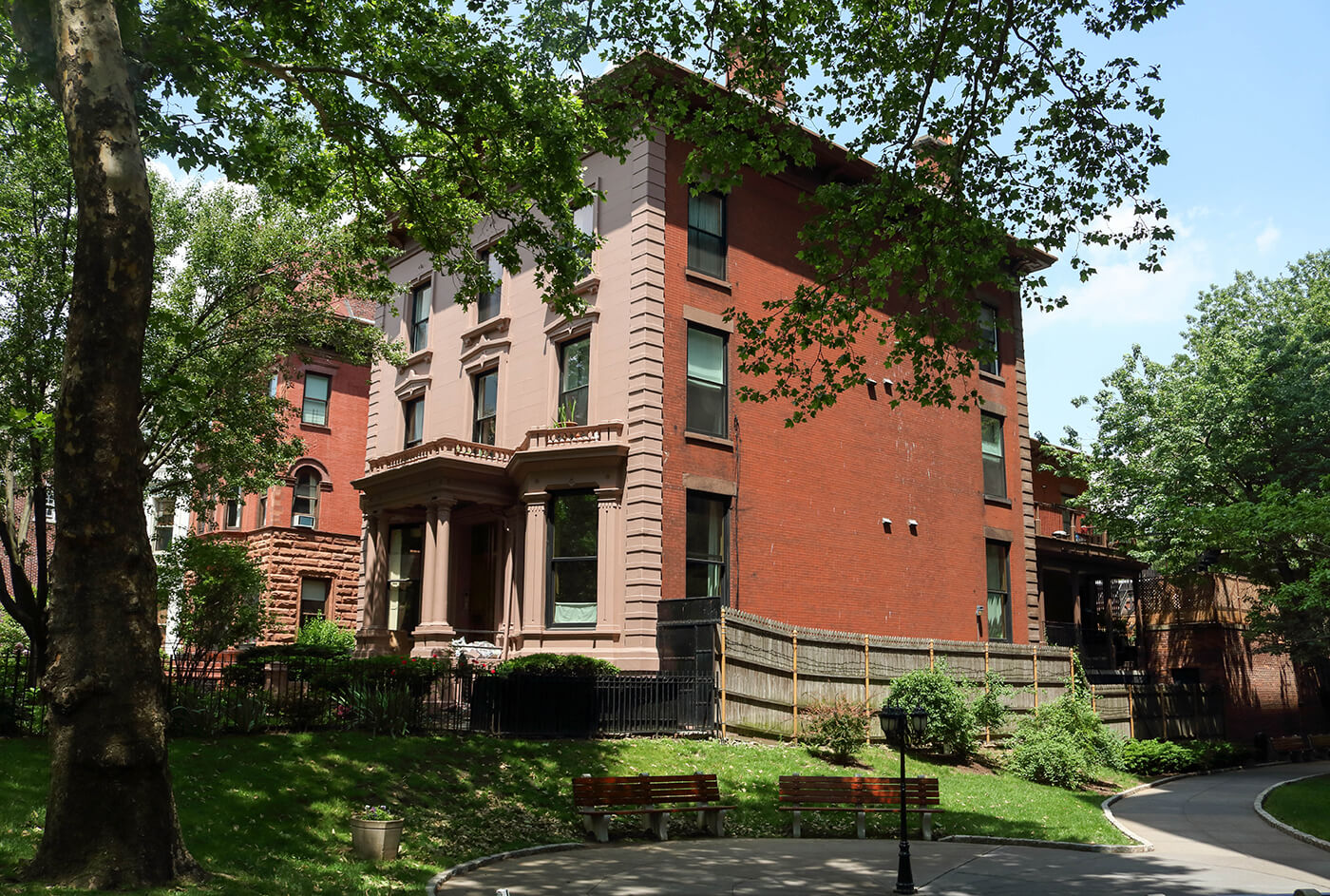
321 Clinton Avenue – Italianate/Neo-Grec (1870s)
Architect Ebenezer Roberts designed this large brownstone mansion for James H. Lounsbery, one of Charles Pratt’s Standard Oil colleagues, who died before the house was completed in 1877. Over the course of its long life it has belonged to other wealthy individuals, was home to the Woodward School in the mid-20th century, and became co-ops in 1987.
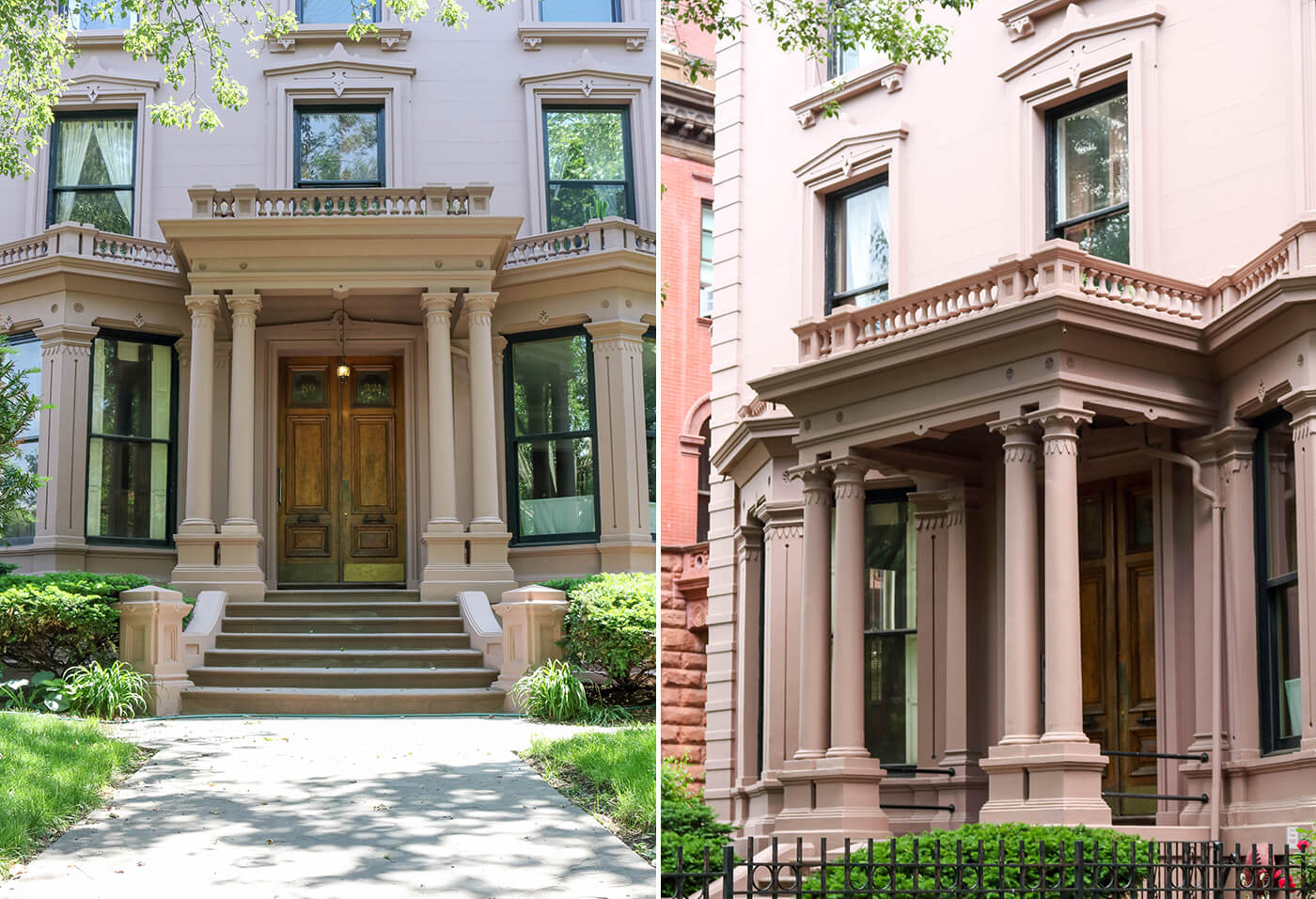
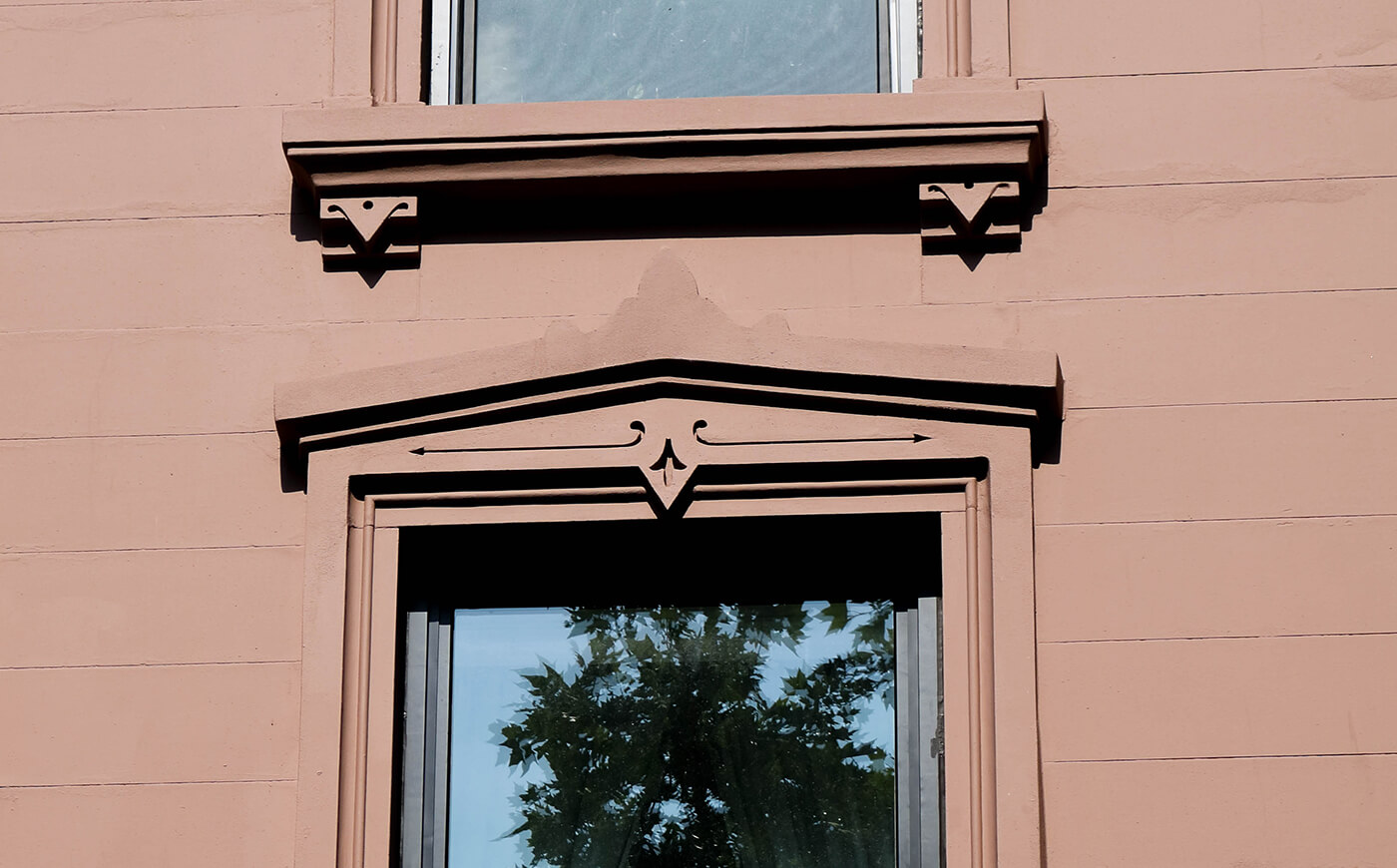
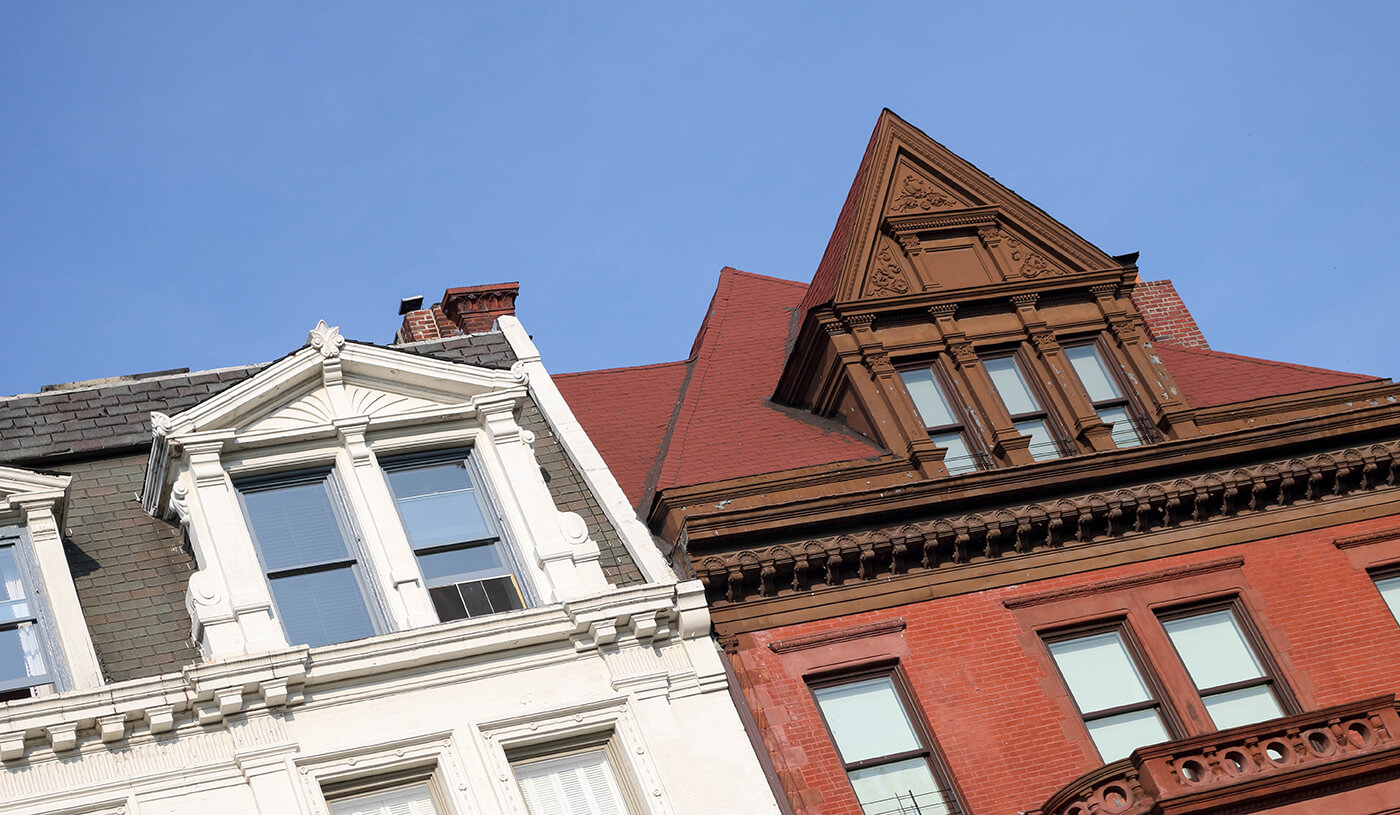
313 Clinton Avenue – Neo-Grec (Early 1880s)
George Morse designed this large house in 1882 for millionaire A.G. Jennings, whose nearby lace factory was the first in America to manufacture lace gloves, mitts and other accessories. Perhaps owing to the rumors that it is haunted, the house has been the centerpiece and host of the annual Clinton Hill Halloween party since 1994.
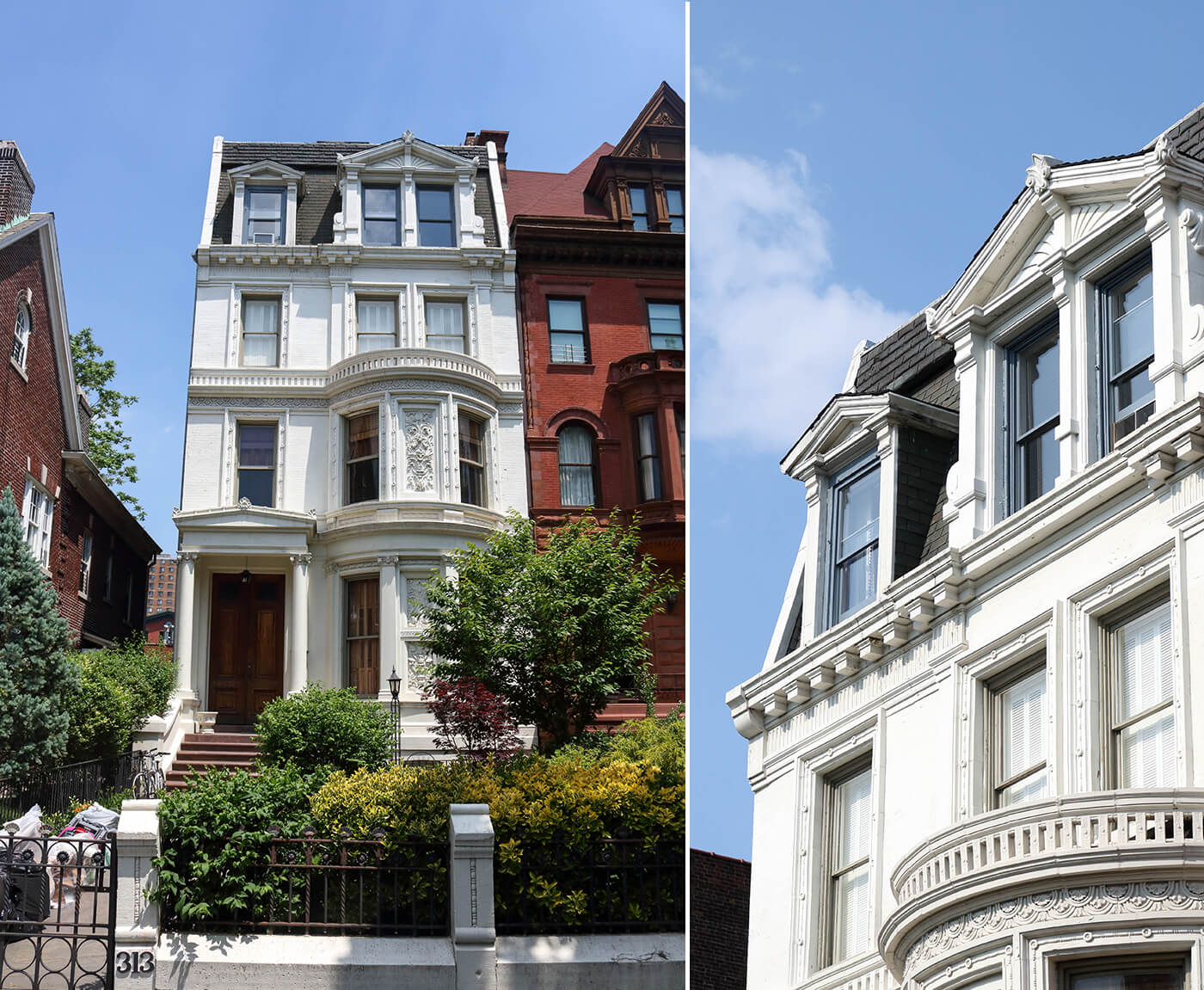
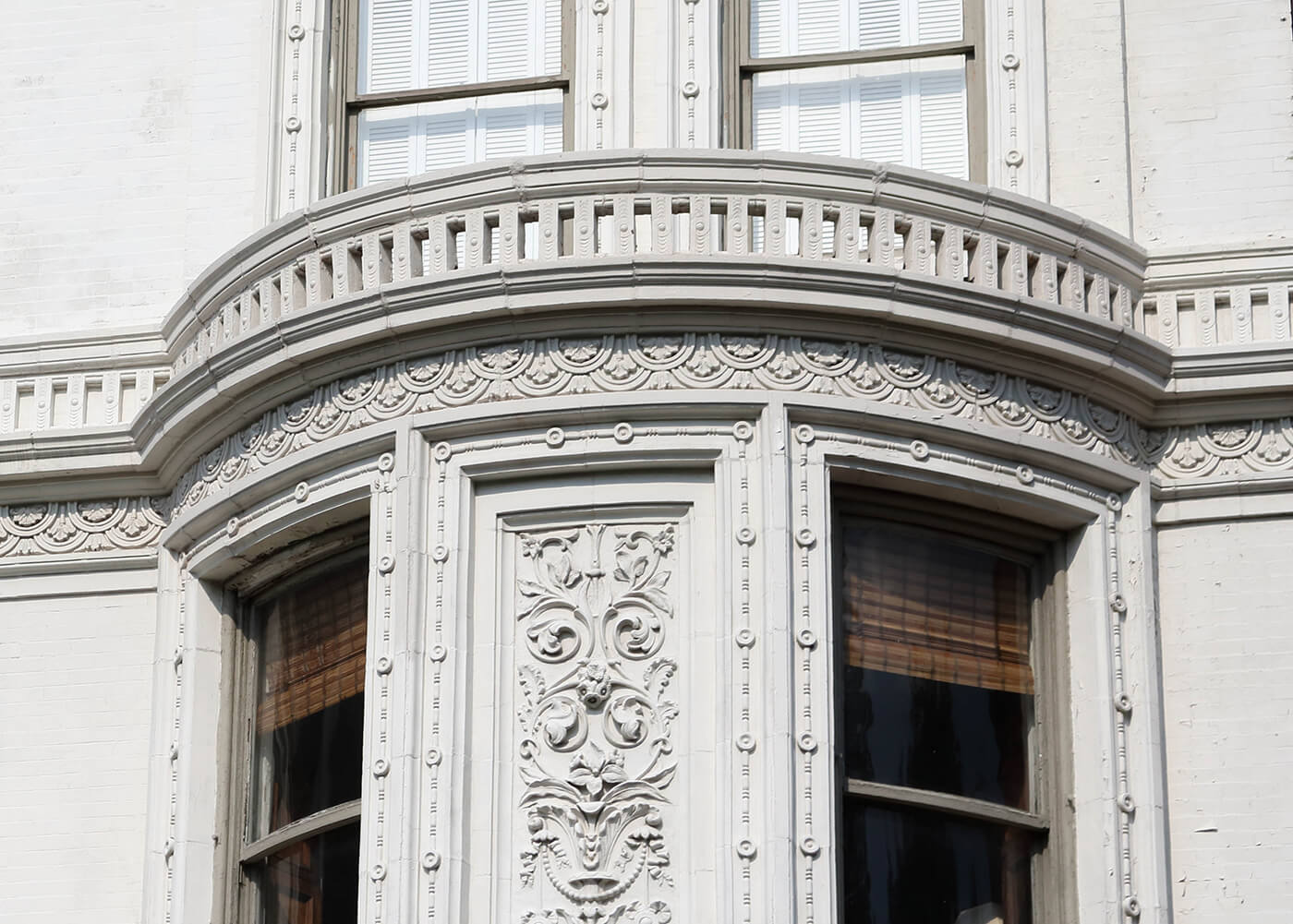
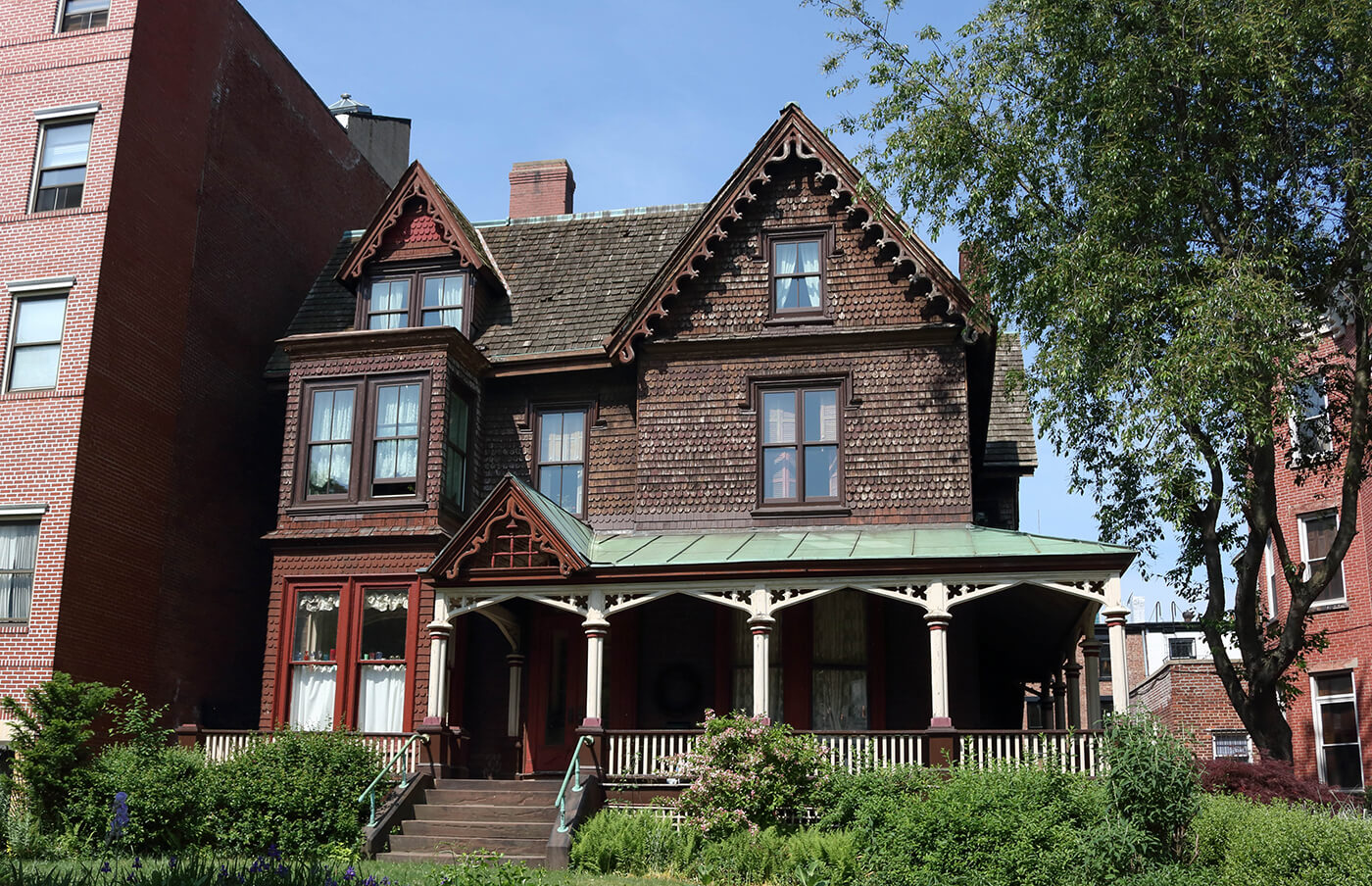
284 Clinton Avenue – Gothic Revival/Shingle Style (Mid-1880s)
This large wood-framed villa is actually a surviving home from Clinton Hill’s suburban past, and dates to 1854. It was “modernized” with new trim and shingles in 1884 by oilman Richard J. Chard, who took his cue from the popular Gothic Revival and Shingle Style Victorian homes being built by architects such as McKim, Mead & White.
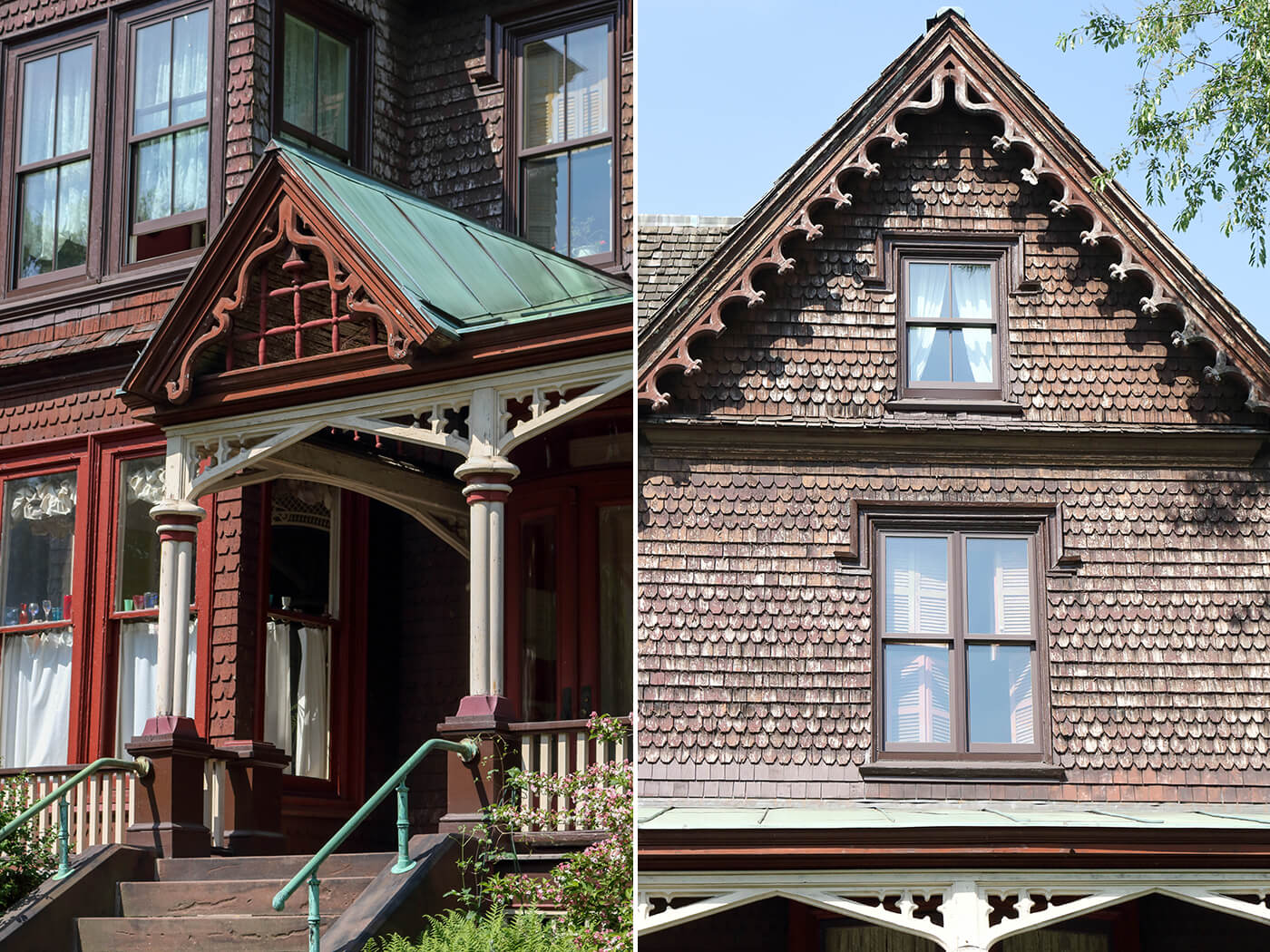
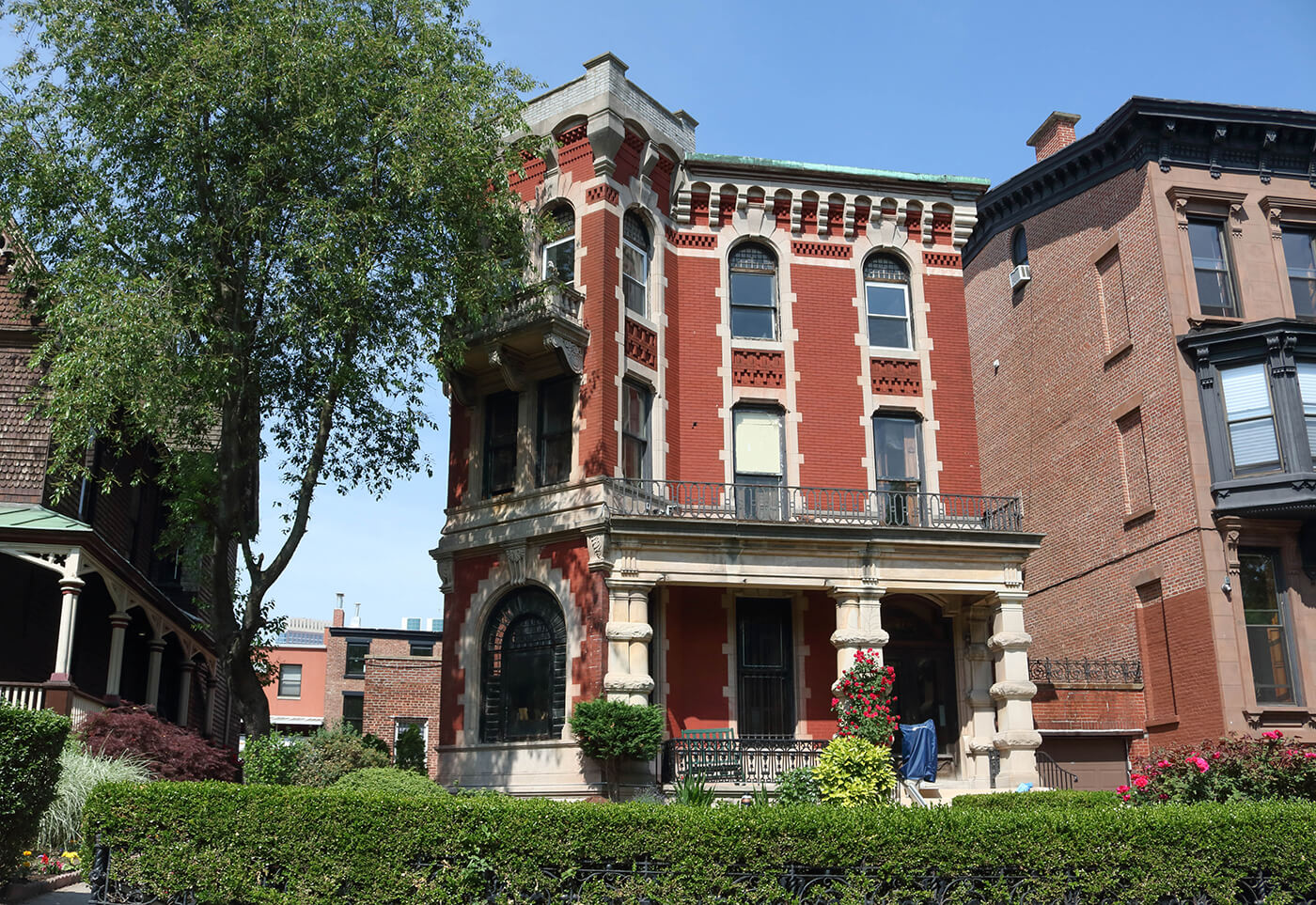
278 Clinton Avenue – Eclectic Victorian (Mid-1880s)
There are no records in Brooklyn’s archives for this unique and eclectic house, but it remains a beauty nonetheless. The overall materials used, the square castle-like tower, the carved balcony, large etched glass windows and the profusion of arched windows, doors, and cornice all make this the Hill’s most eccentrically beautiful home.
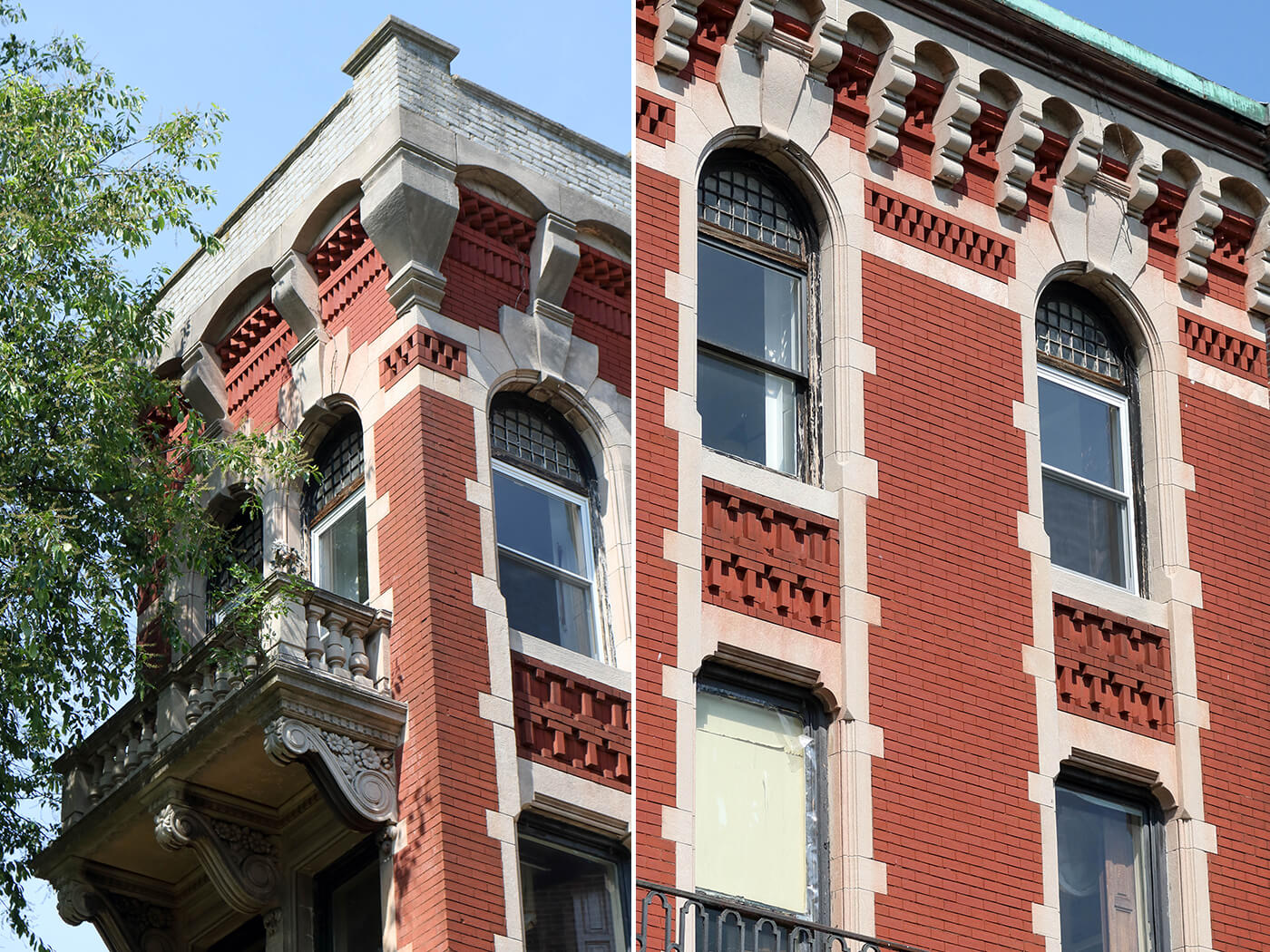
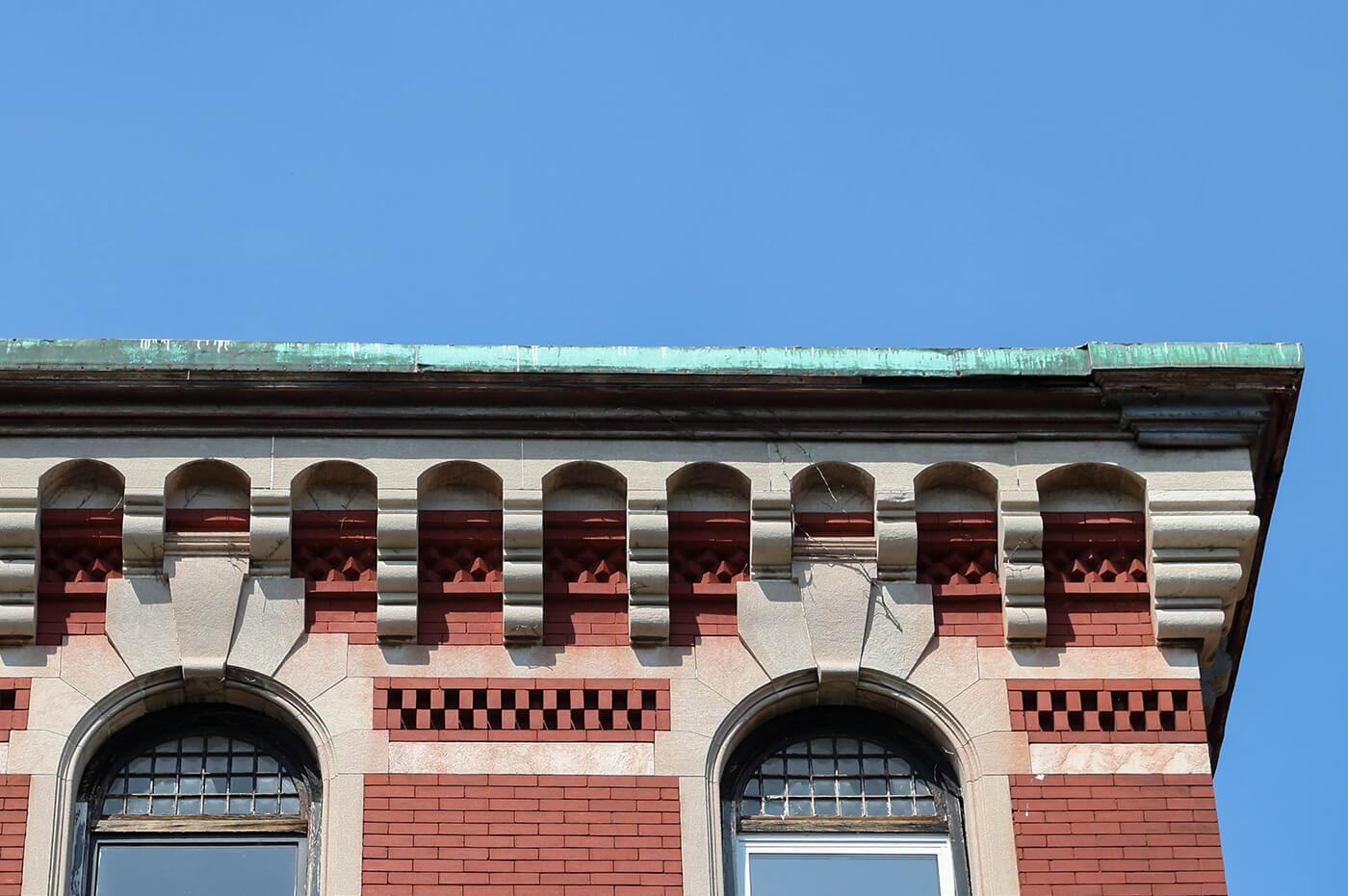
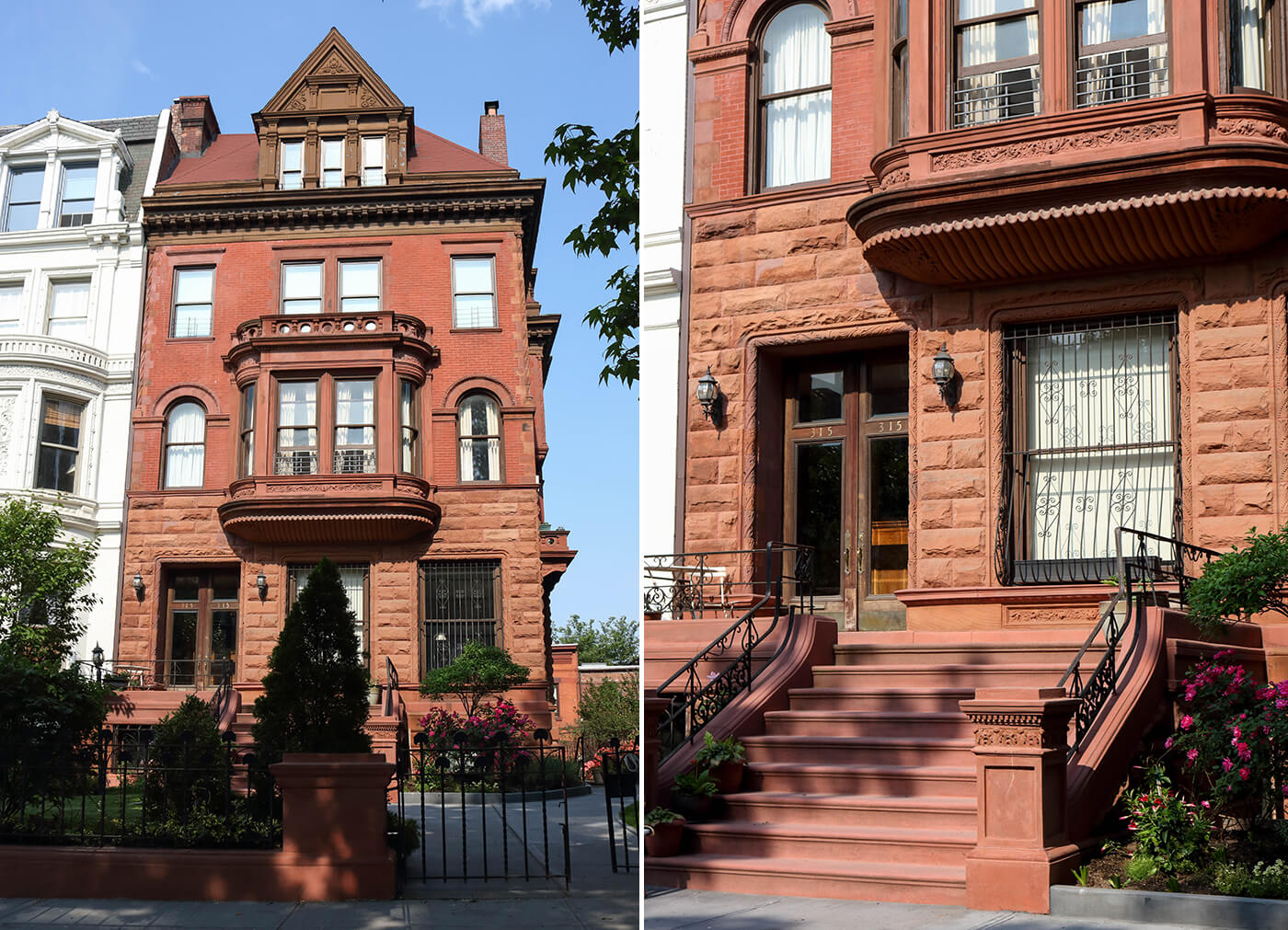
315 Clinton Avenue – Romanesque Revival (Late 1880s)
Montrose W. Morris designed this large mansion for the family of John Arbuckle, the maker of Yuban Coffee who was crowned by Brooklyn’s press the “Coffee King of Brooklyn.” The building, completed in 1888, was home to the Arbuckle family until 1917, and today is a nine-unit condominium.
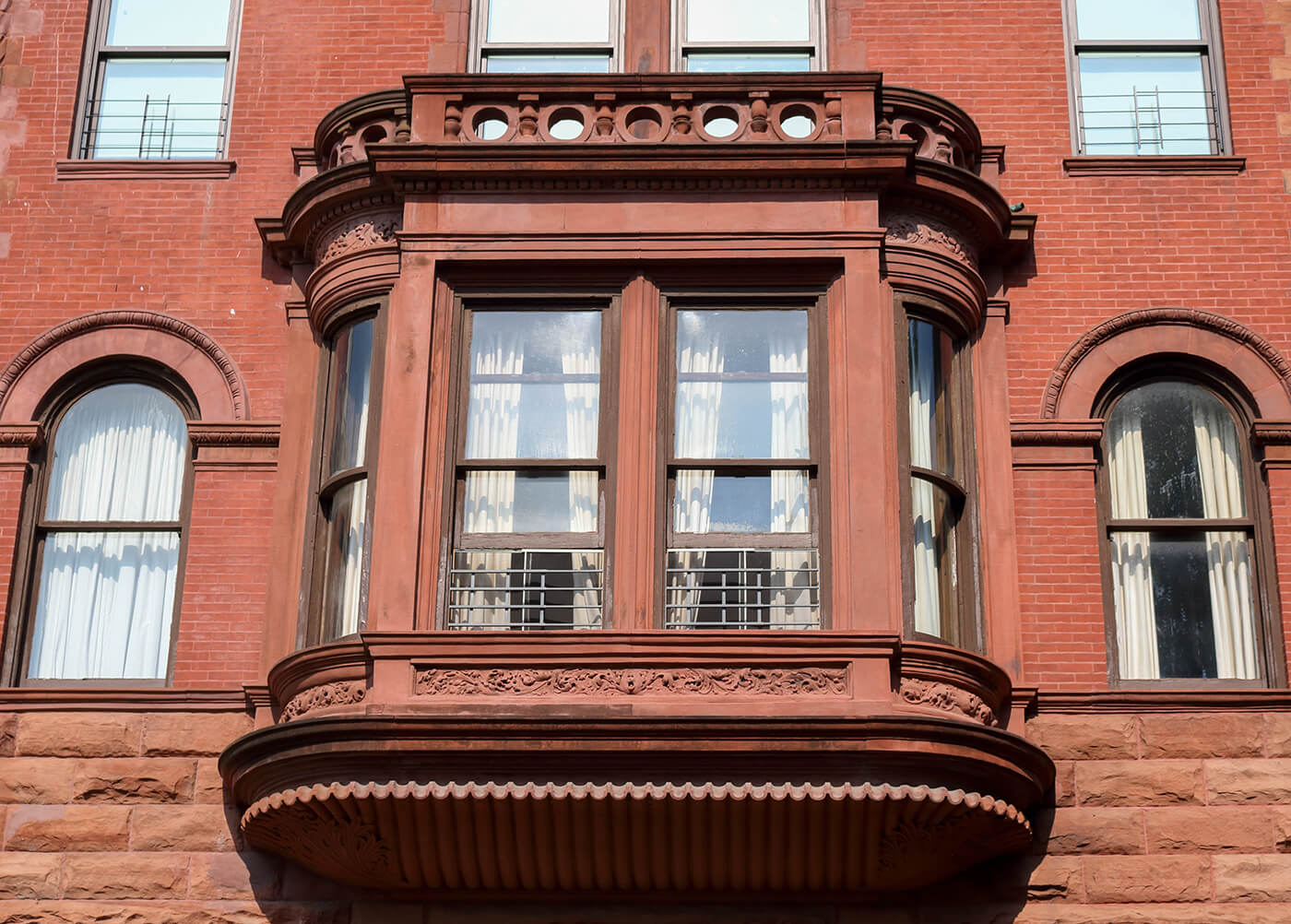
https://www.instagram.com/p/BGnVE8DlBiR/
241 Clinton Avenue – Romanesque Revival with English Arts & Crafts influences (1890)
This house, designed by William Tubby for Charles M. Pratt, is considered to be the finest Romanesque Revival single family home in New York City. Built as one of four wedding presents for the four Pratt sons by oil baron Charles Pratt, who lived right across the street, this home is now the official residence of the Roman Catholic Bishop of Brooklyn.
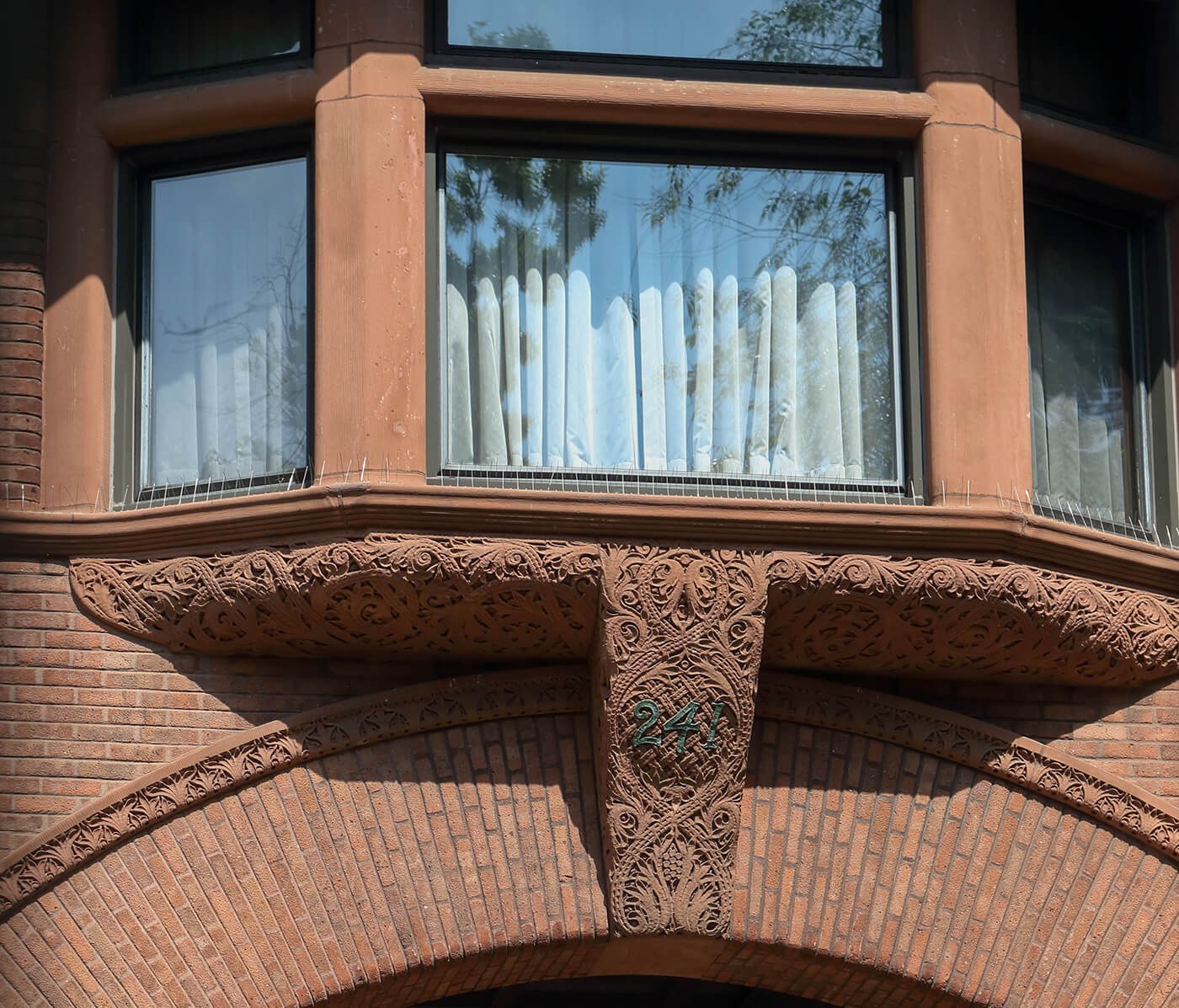
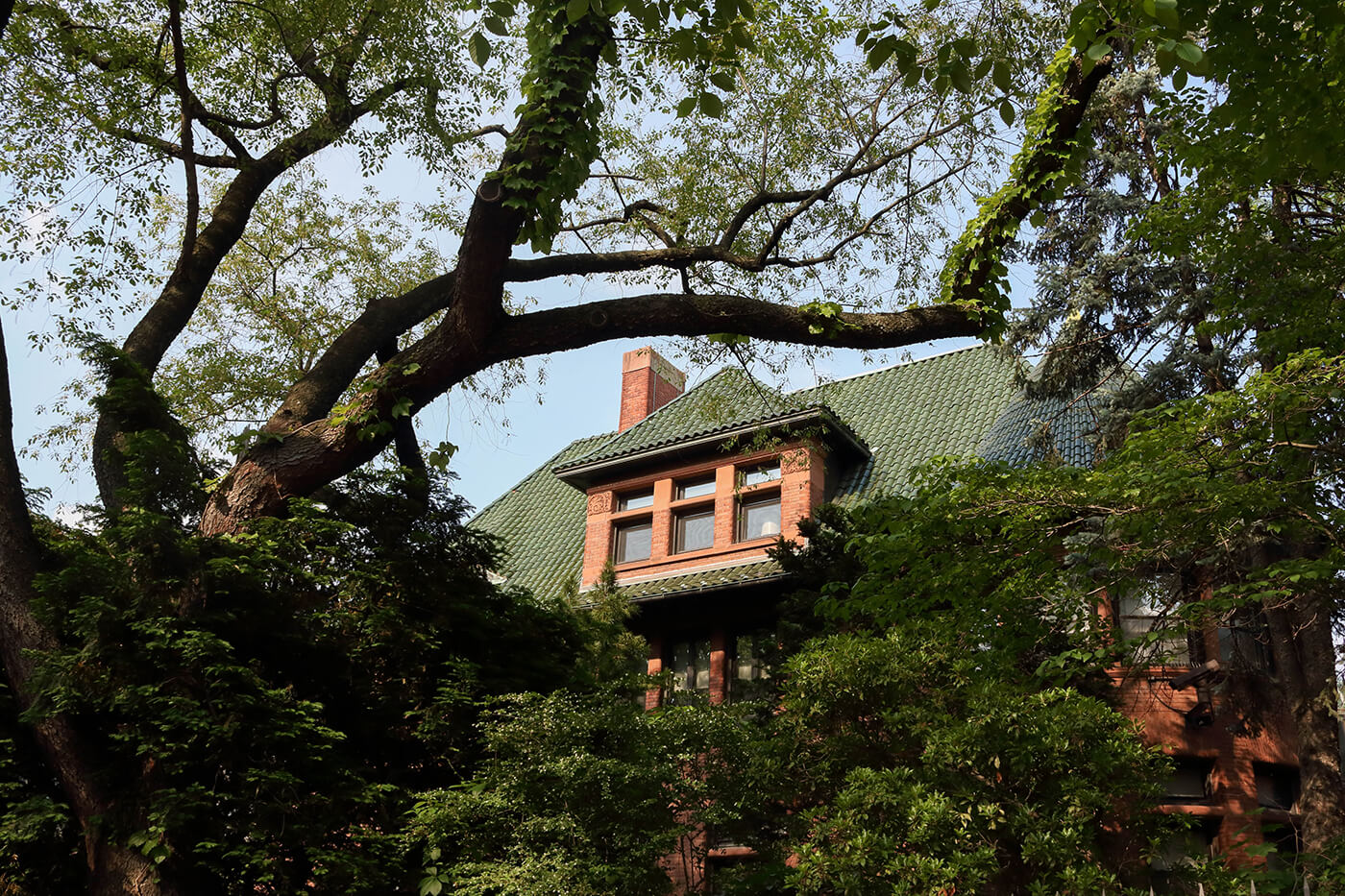
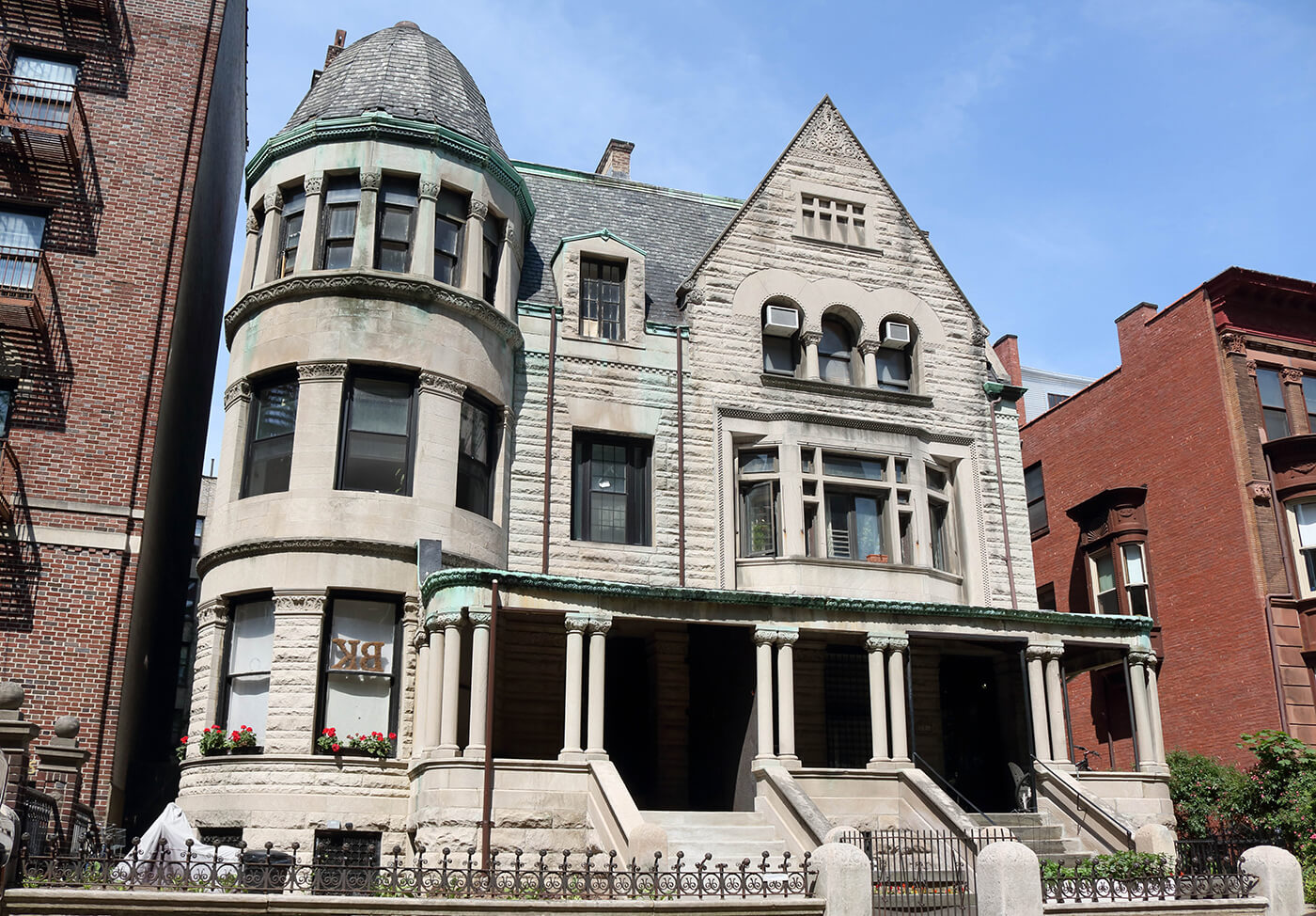
184-186 Clinton Avenue – Queen Anne (1890s)
This pair of houses was also designed by Montrose W. Morris in 1892, this time for builder William H. Beard and his son William, heirs to the fortune derived from the development of Red Hook’s Erie Basin and the Beard Stores, now home to Fairway Market. Beard was as wealthy as anyone else on this rich street, but chose to build two smaller adjoining family homes, which he did not live to see completed.
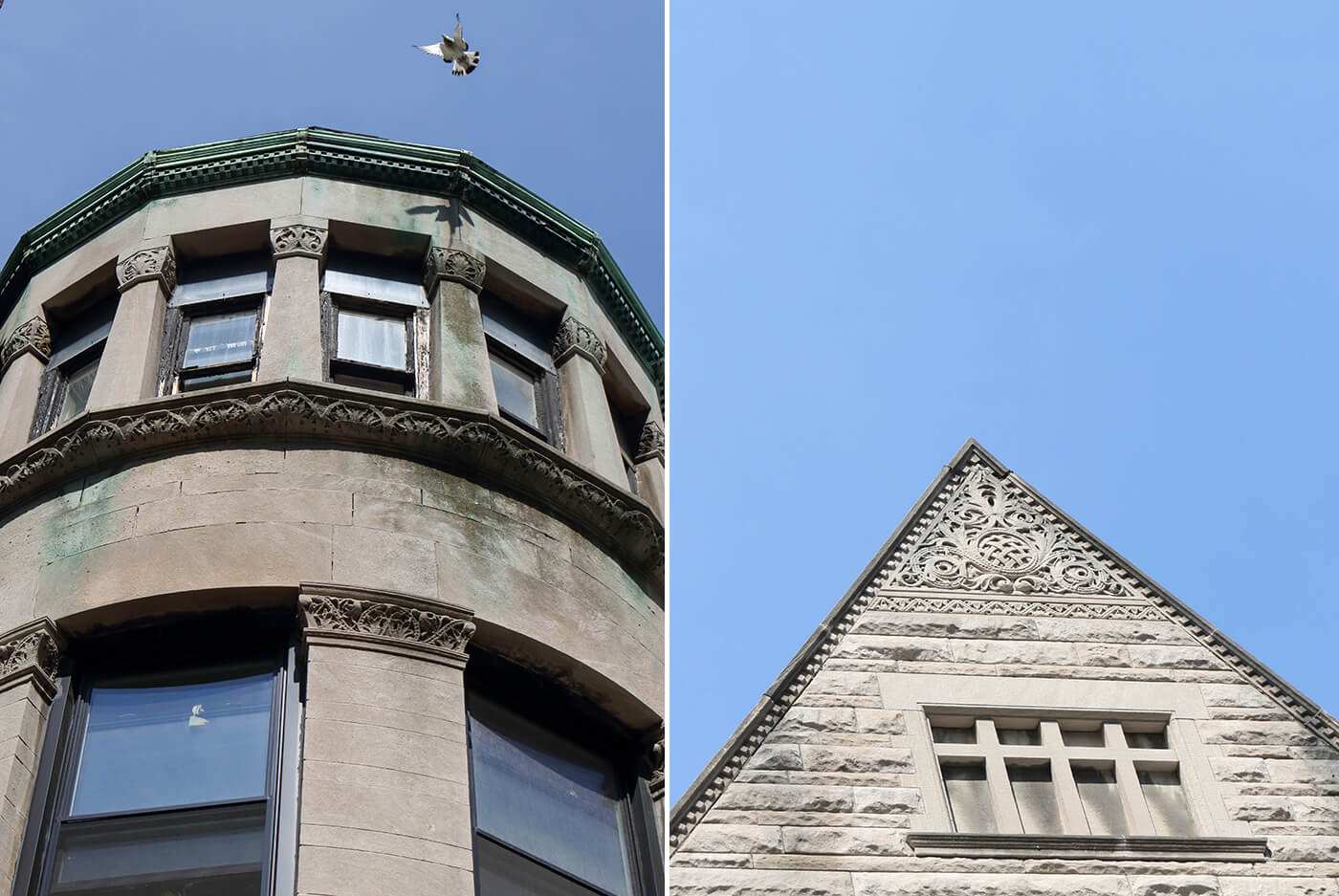
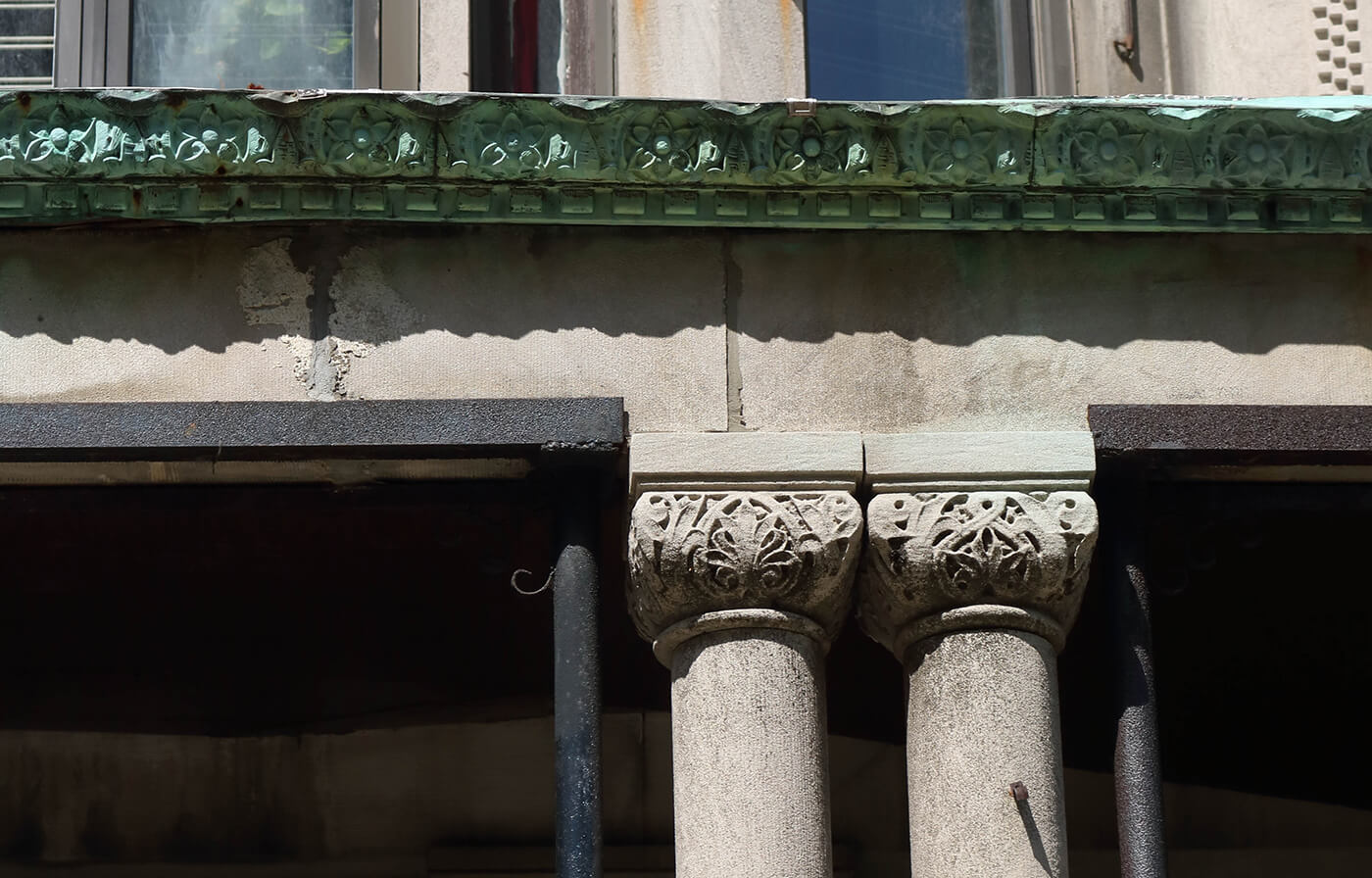
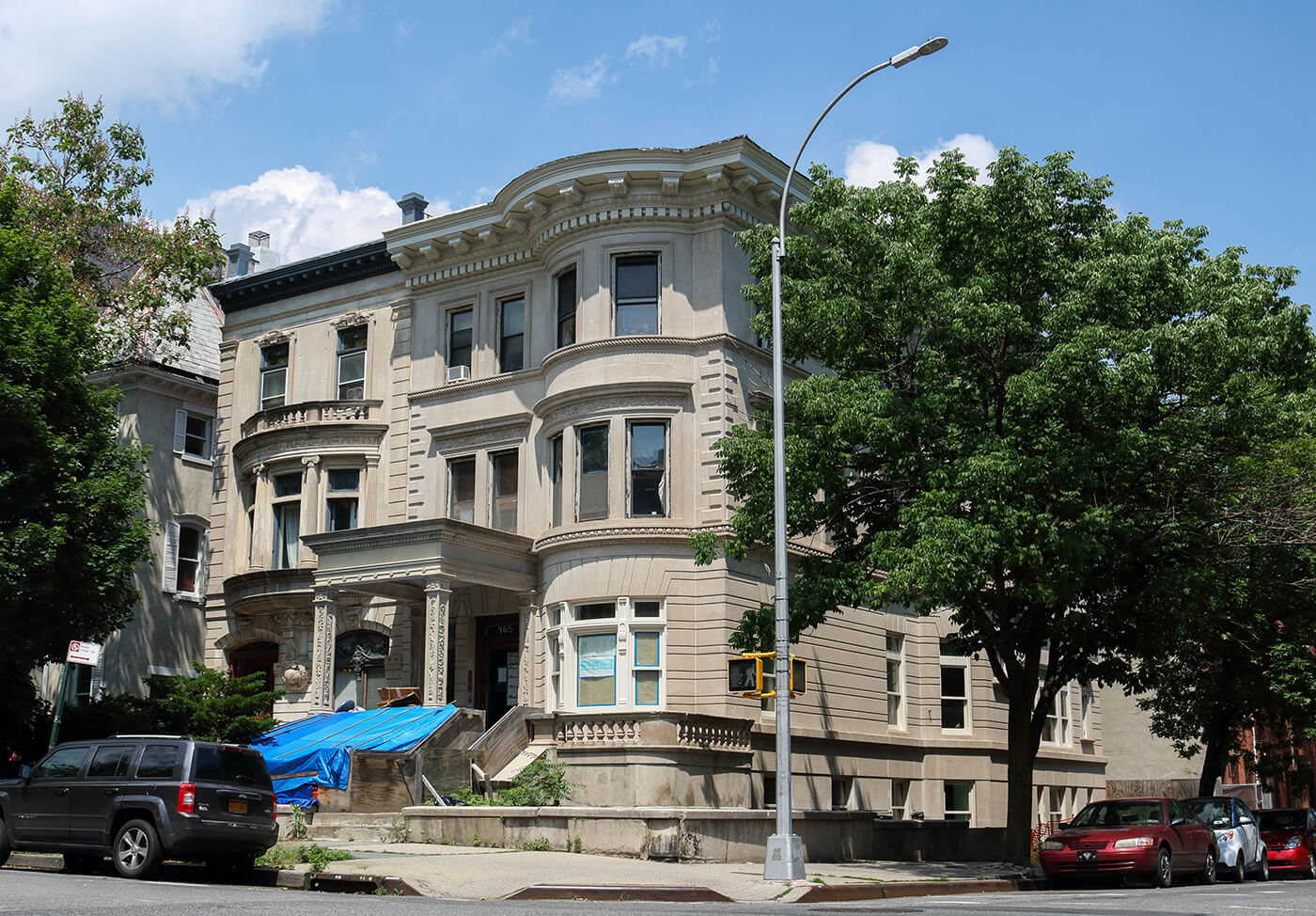
463-465 Clinton Avenue – Beaux-Arts/Renaissance Revival (Early 1900s)
William Berri, owner of the Brooklyn Standard Union newspaper, owned both plots and had architect Mercein Thomas design two very different houses on this corner in 1902. No. 463, a Beaux-Arts beauty, is considered to be one of the finest in the entire city, while the corner house is a beautiful example of a more classically appointed and elegant Renaissance Revival townhouse.
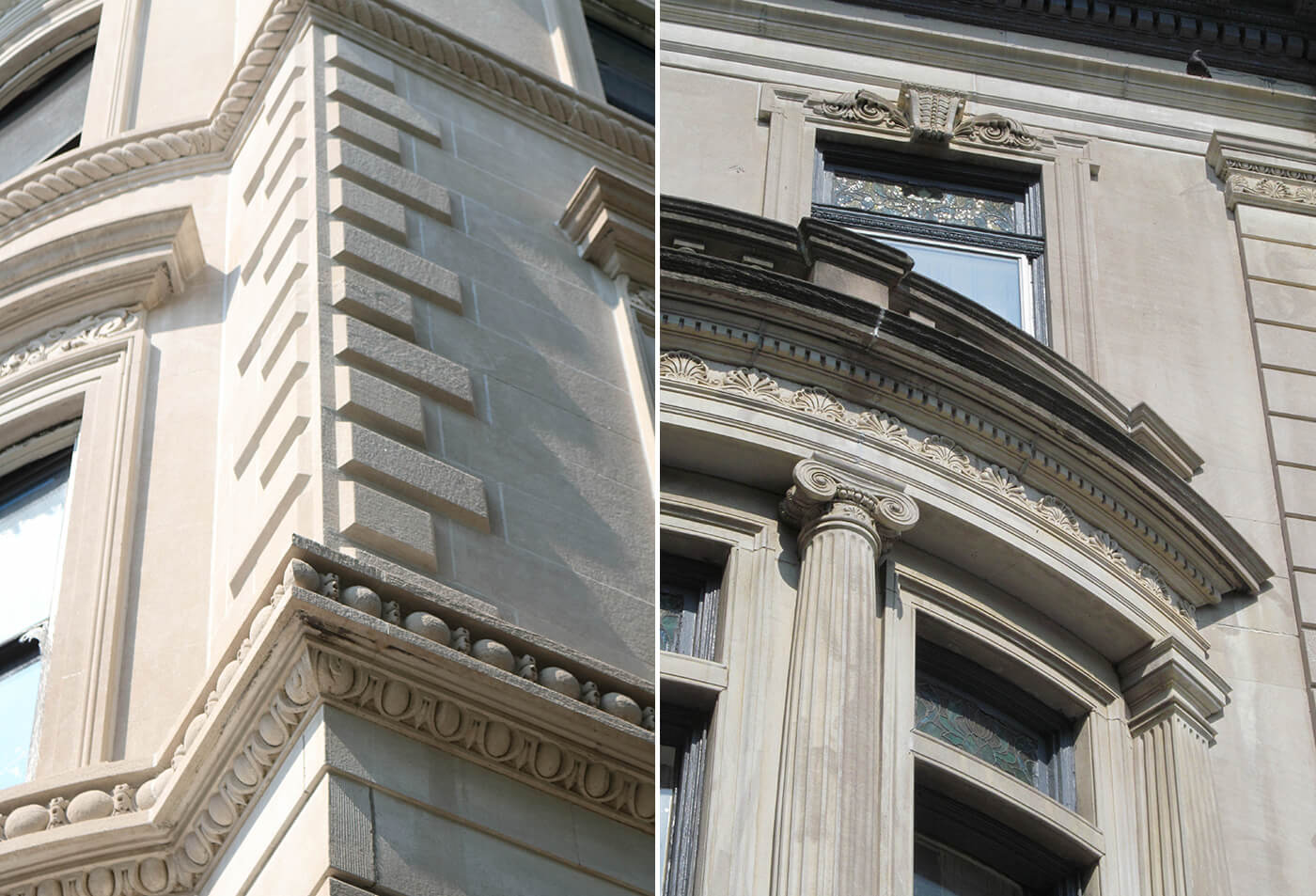
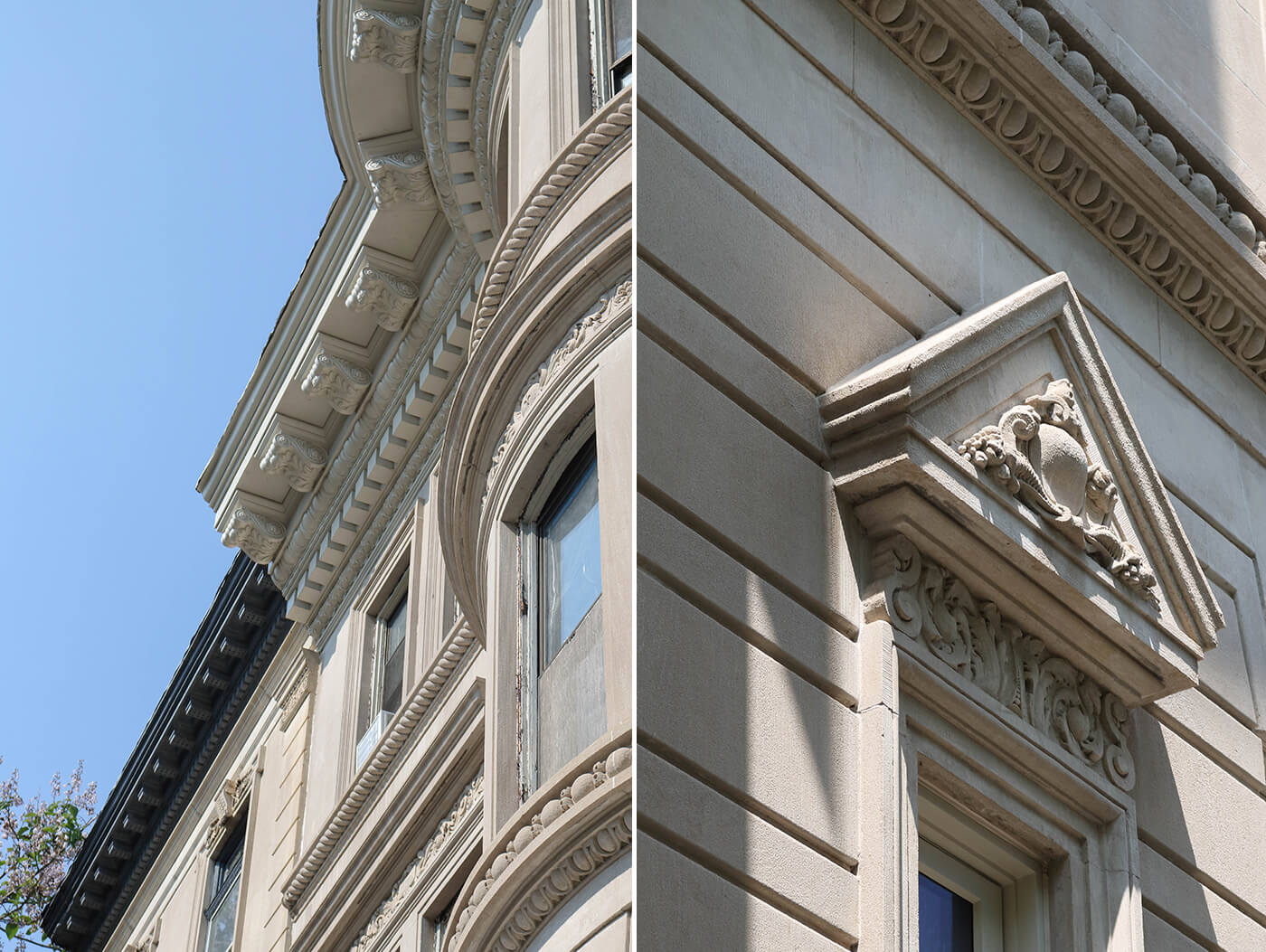
[Photos by Young Gotham]
Related Stories
Suzanne Spellen, aka Montrose Morris, Is Writing Brownstoner’s First Book
186 Clinton Avenue: The Extraordinary Queen Anne Home of William H. Beard and Family
The Luxurious Wedding and Remarkable Home of Great Brooklyn Architect Montrose Morris
Email tips@brownstoner.com with further comments, questions or tips. Follow Brownstoner on Twitter and Instagram, and like us on Facebook.

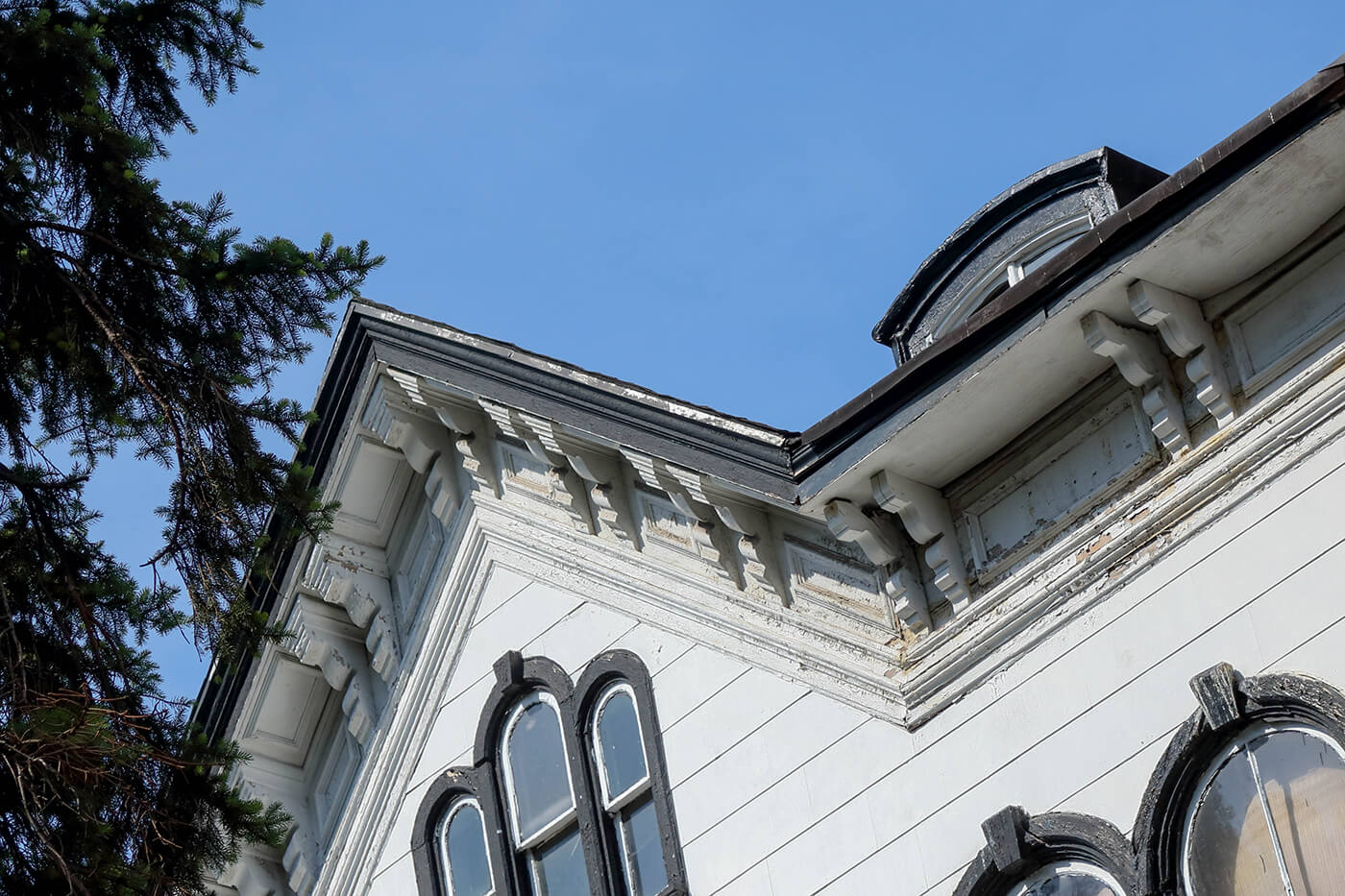




What's Your Take? Leave a Comment