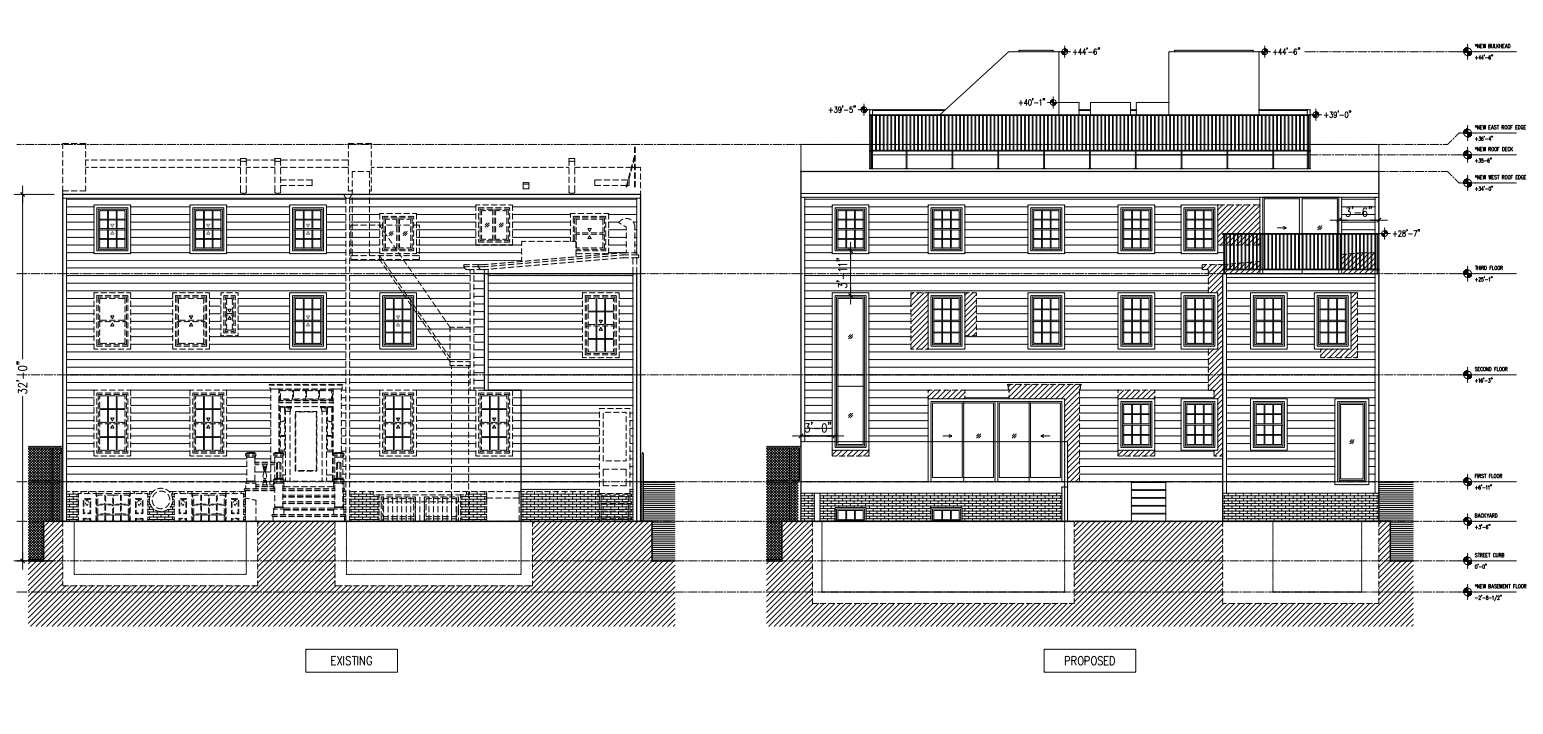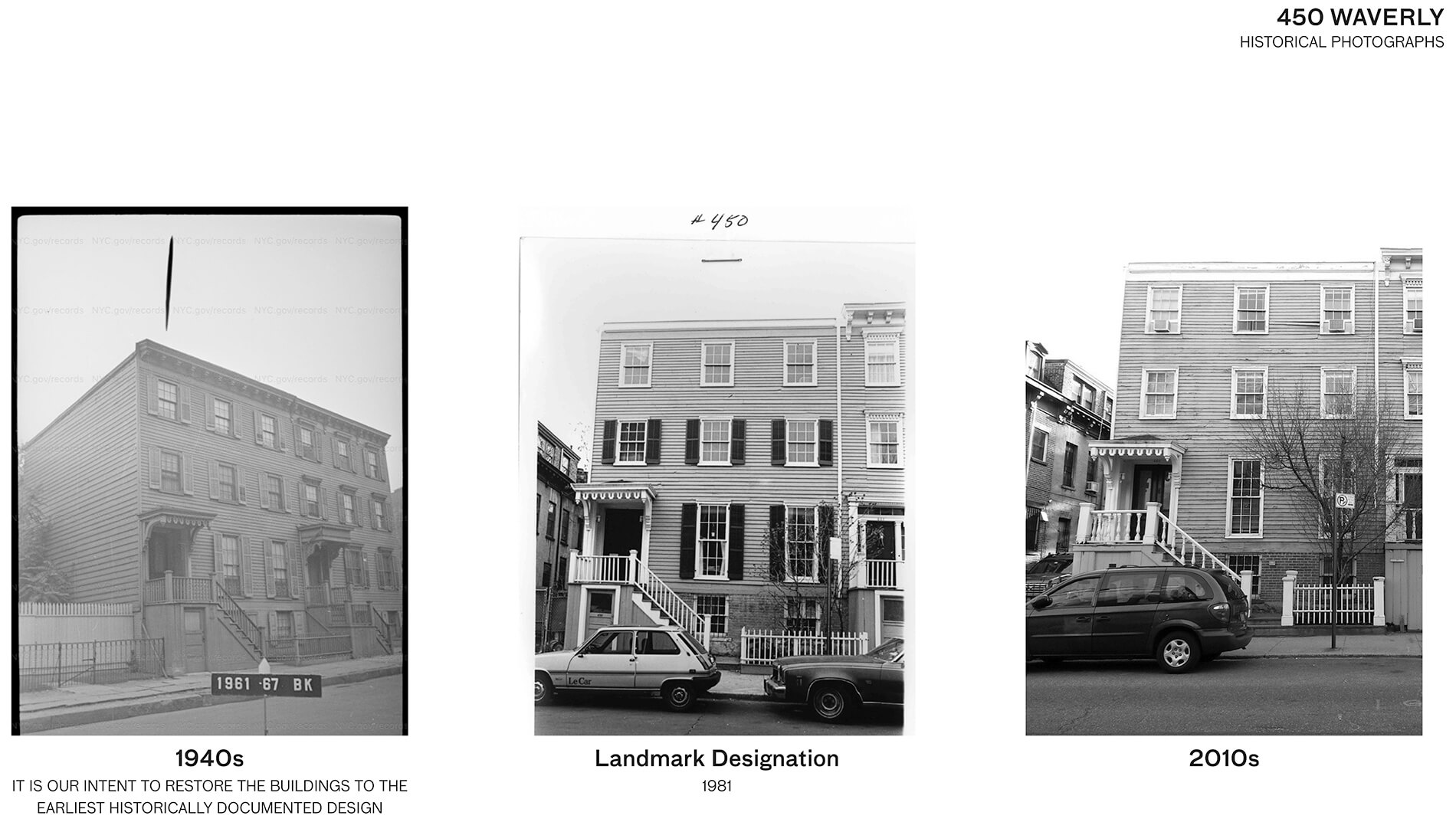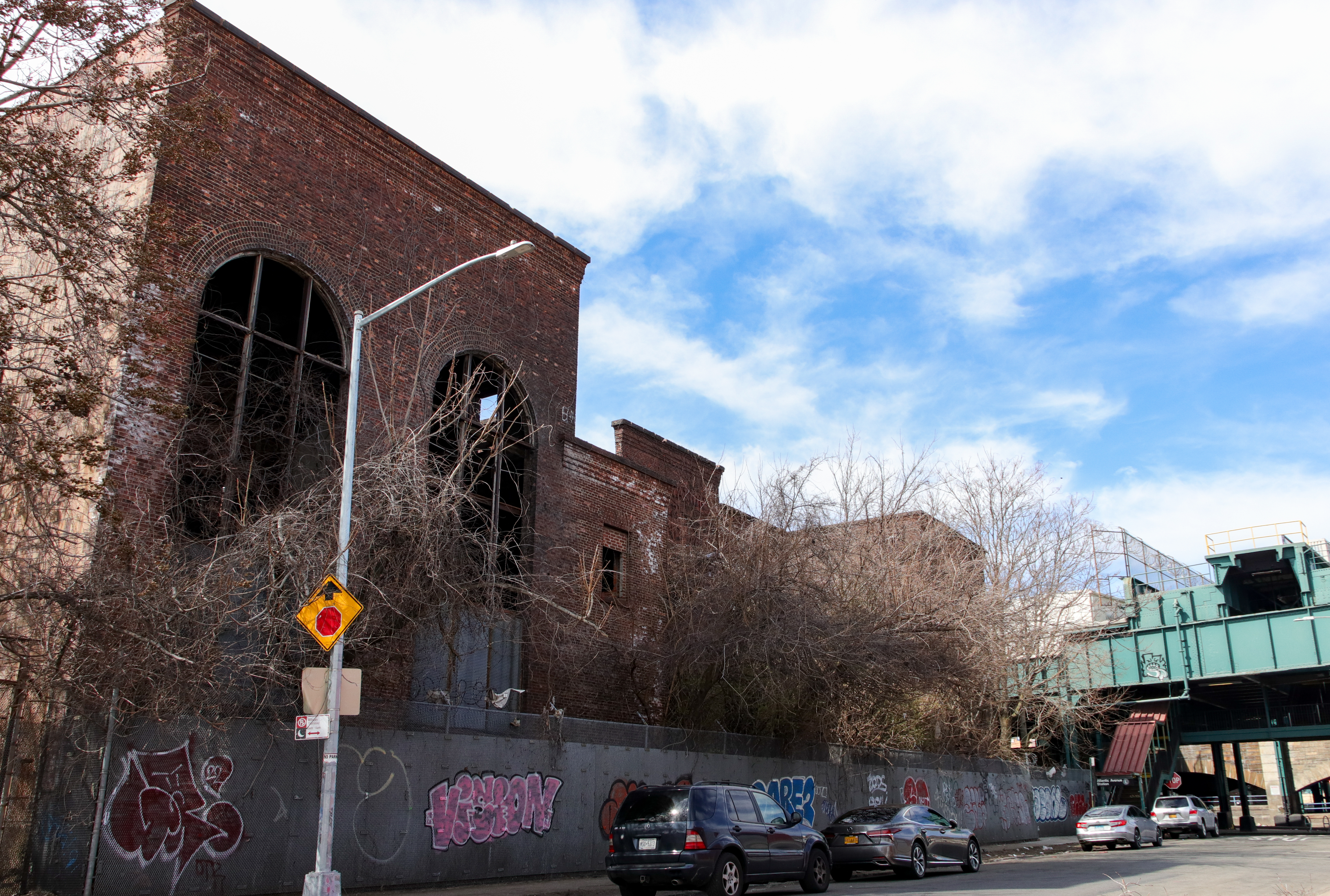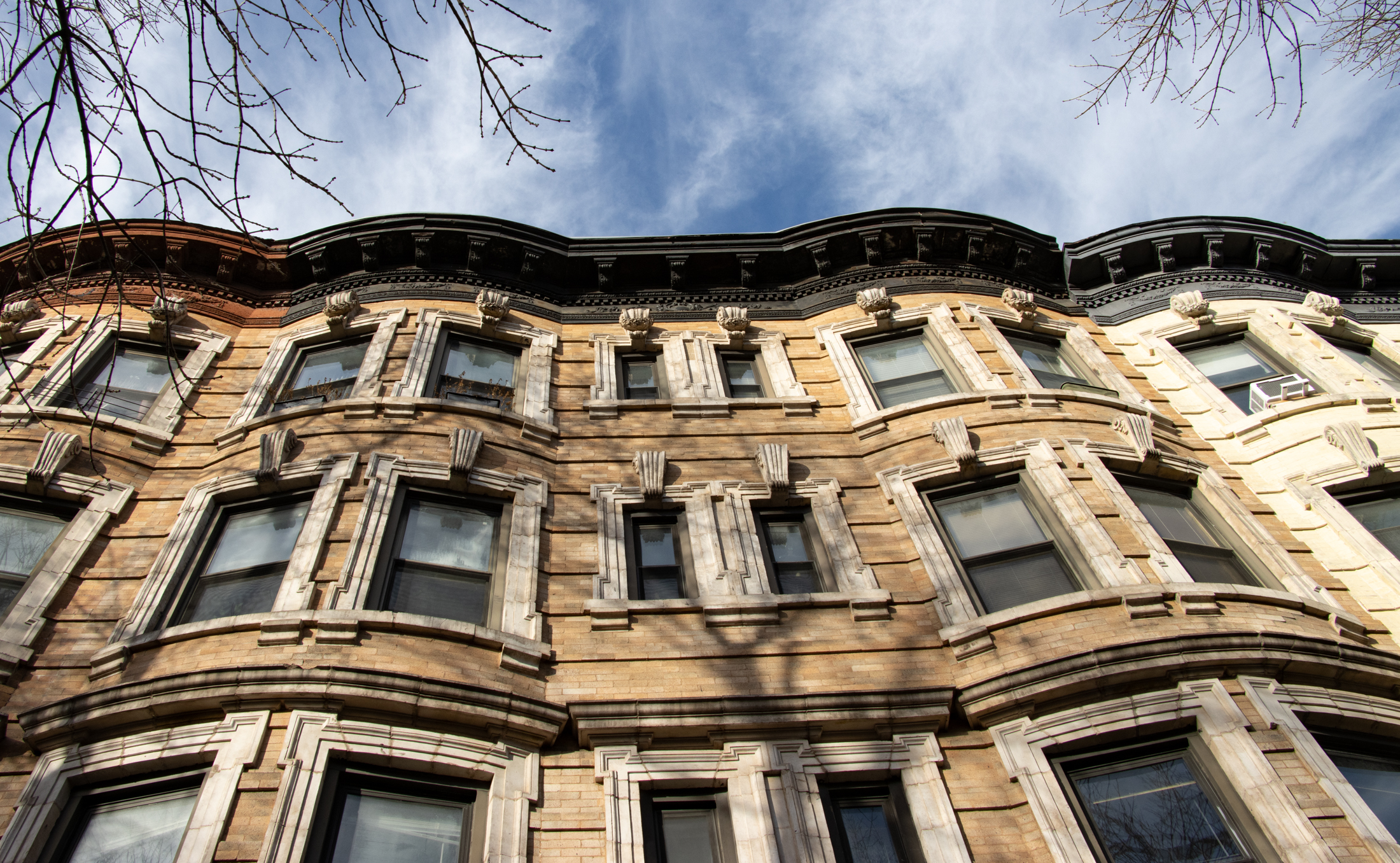Changes Coming to Pair of Landmarked Clinton Hill Greek Revival Wood-Frame Homes
Located on Waverly Avenue, they were built circa 1840 and are the oldest homes in the Clinton Hill Historic District.

A mock-up in place in November. Photo by Susan De Vries
Changes to a pair of extraordinarily well-preserved Greek Revival wood-frame houses in Clinton Hill were approved, with modifications, by the Landmarks Preservation Commission Tuesday morning.
Located at 448 and 450 Waverly Avenue, they were built circa 1840 according to the designation report, and are the oldest homes in the Clinton Hill Historic District. Recently on the market, their insides appear as historic as their exteriors, with wide plank floors and original mantels.

Proposed was raising the top floor of both homes, which are now at an angle and, as Rustam-Marc Mehta of GRT Architects argued, against building code. The owners also plan on constructing a rooftop bulkhead, modifying window openings at the back of the two homes, restoring the front door of 448 Waverly back to its last documented state (it had been modified in the intervening years), and restoring the cornice at 450 Waverly to match its neighbor.

The owners, siblings according to Landmarks presentation materials, purchased the two houses in May 2019 for a combined $4.755 million under an LLC. Gideon Z. Friedman, one of the owners, is the CEO of Manhattan-based Beachwold Residential and former Director of Planning and Research at the Alliance for Downtown New York.
For the most part, the commissioners felt the changes were appropriate. After some questions back and forth about what was up for discussion among the commission and what was under the umbrella of the commission’s staff, there was unanimous agreement on the raising of the top floor and alterations to the facade. But issues were found elsewhere.

“It’s in the back where I think problems arise,” said commissioner Fred Bland. He said he felt the original Greek Revival door surround that had been moved to the back of the house—and which the applicants were proposing to remove—should remain. “To me, that’s a piece of the history of the building.” There were also objections from Bland and others to an elongated single-pane window proposed in the back of the house.


Other pleas were made for the staff to work with the applicant to be “very careful,” as commissioner Michael Goldblum put it, with the “awful lot of replacement going on here.” More than one of the commissioners highlighted that these houses, because of their age and being made of wood, were “special” and should be handled with a certain amount of care.

For their part, the applicants said they were “flexible” with changes to the rear facade. “Obviously, there is going to be a compromise,” said Mehta. “This is an interpretive process.”
[Renderings by GRT Architects via NY Landmarks Preservation Commission]
Related Stories
- Clinton Hill Historic District’s Oldest Homes, a Well-Preserved Pair of Greek Revivals, Ask $4.4 Million
- Bjarke Ingels Is Planning Rooftop Addition to St. George Tower Penthouse in Brooklyn Heights
- LPC Tells Developer to Make a Stronger Argument for Proposed House on Empty Lot in Heights
Email tips@brownstoner.com with further comments, questions or tips. Follow Brownstoner on Twitter and Instagram, and like us on Facebook.









What's Your Take? Leave a Comment