This Exuberantly Colorful Terra Cotta Building in Crown Heights Housed Bowling and Billiards
The building is reminiscent of movie palaces and popular eateries of the 1920s and ‘30s, when the craze for this style of ornamentation peaked.

Editor’s note: This story is an update of one that ran in 2011. Read the original here.
This is one of the many Crown Heights North buildings whose architect I now know, thanks to the landmarking of Phase 2 of the Crown Heights North Historic District in 2011. This property belongs to a very small section of Nostrand Avenue that was included in the district. Hopefully the designation will inspire some renewed interest in what was for many years one of Brooklyn’s finest commercial streets.
I was quite surprised to find out that the 1929 building at 713 Nostrand Avenue was built as the Sterling Bowling and Billiard Academy. Although the Great Depression was just around the corner, this building would have been extremely popular in this middle-class neighborhood, then home to a mostly Jewish, Swedish, Irish and English population. I would imagine that the ground floor had bowling and the top floor billiard tables, with perhaps a refreshment stand of some kind as well.
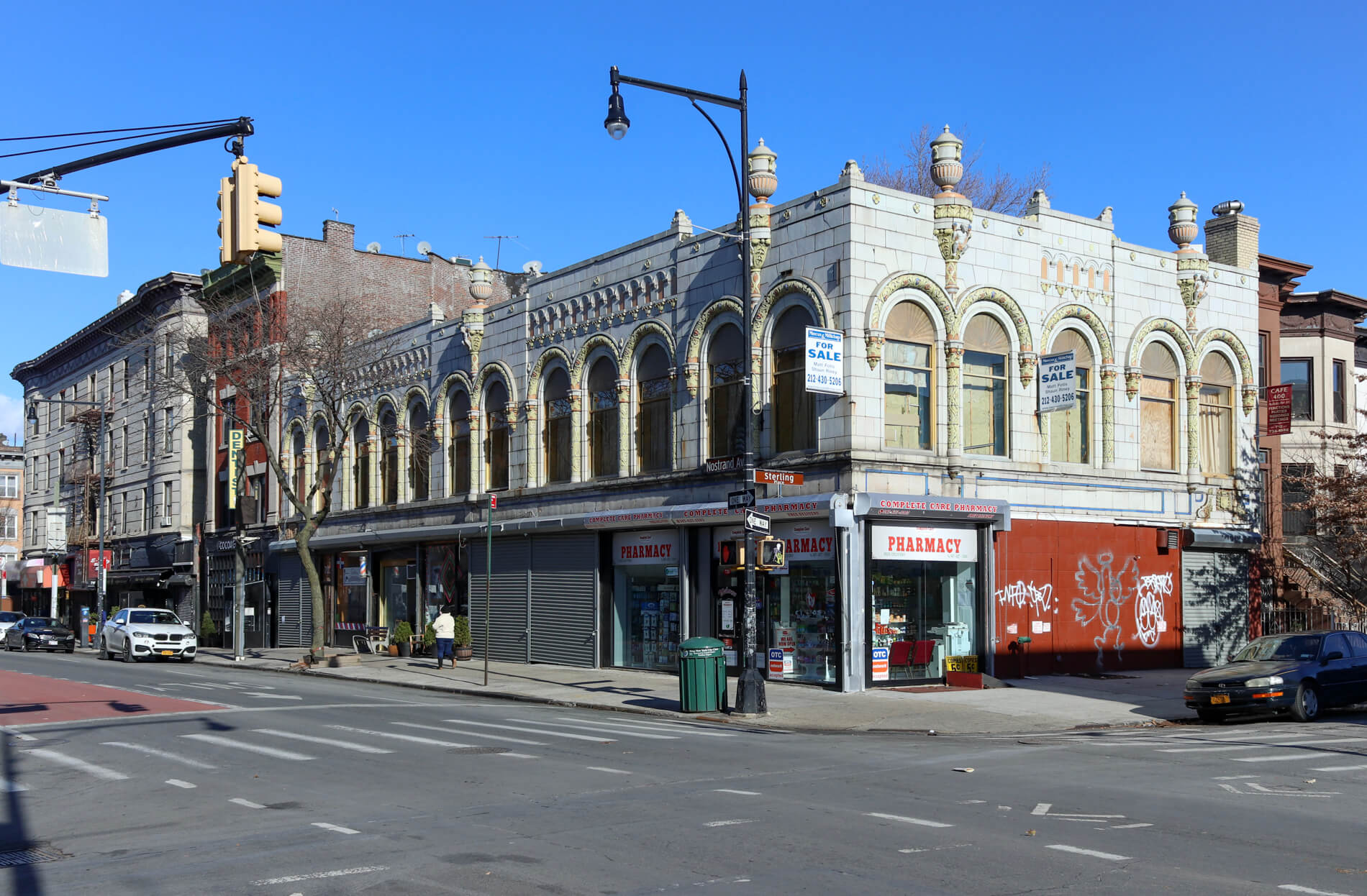
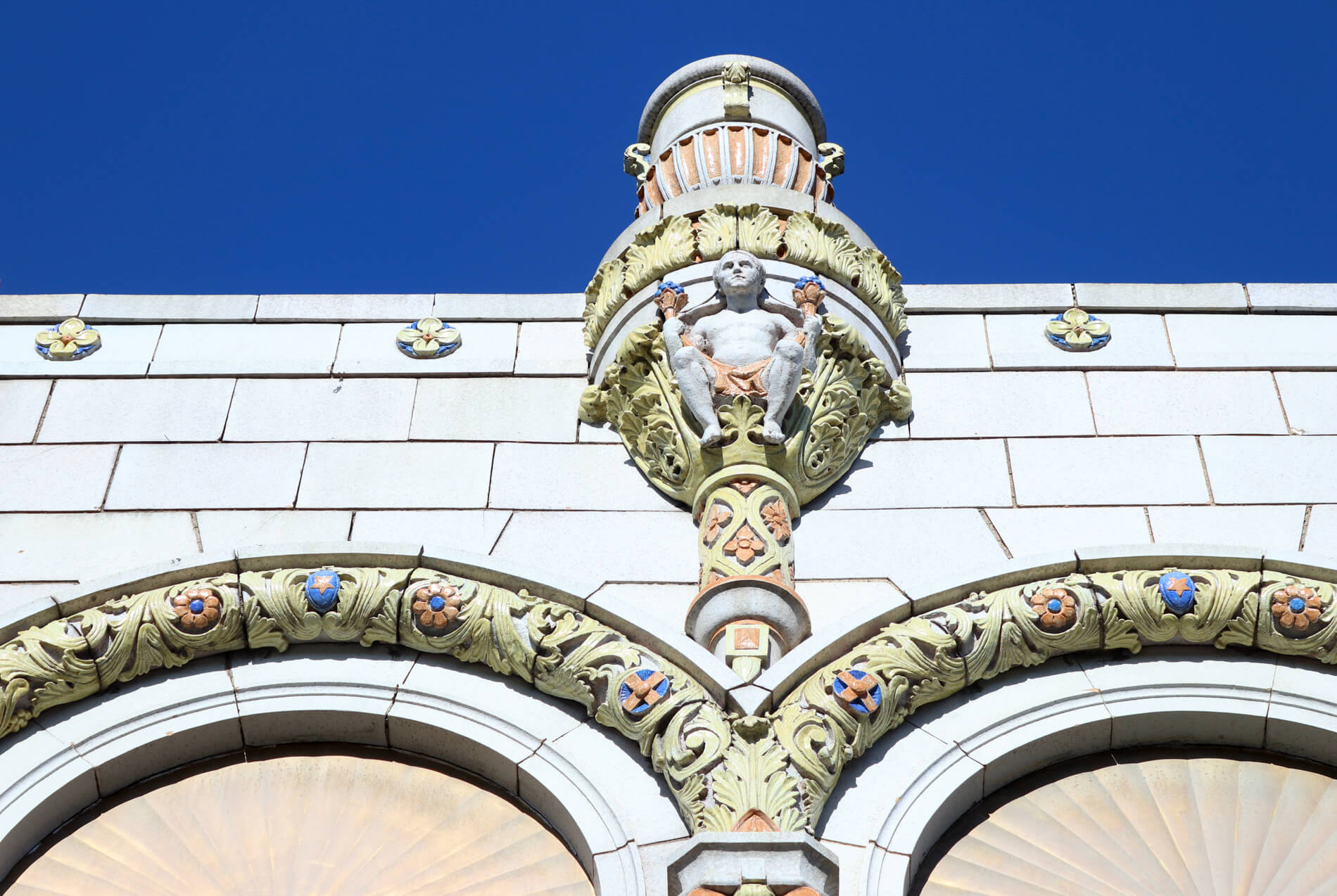
But what a bowling alley! The building is a fine example of a terra-cotta Baroque fantasy. Polychrome, or multi-colored terra-cotta, would reach the zenith of its popularity in the 1920s and ‘30s, and this building is reminiscent of the ornament used in the facades of movie palaces and popular eateries, such as Childs Restaurant on the Boardwalk at Coney Island. The terra-cotta work joyfully leaps out from the facade, whose arched windows are framed with Venetian-style ropes of intertwined foliage and flowers.
The exuberantly, colorfully decorated acroteria, which are the pedestals supporting the base of an ornamental object, in this case urns, have muscular cherubs holding twin baskets of fruit, drapery modestly covering their fronts. The urns are quite large, and are also cast in terra-cotta.
It’s all totally unnecessary, doesn’t have a thing to do with the building’s function, and is quite wonderful — and even better, is in pretty great shape.
The ground floor would have had some ornamentation as well, as shown in two views from the circa 1940 tax photos. But it has long been subdivided into smaller stores and the exterior stuccoed and painted over many times. But at least we have the upper story!
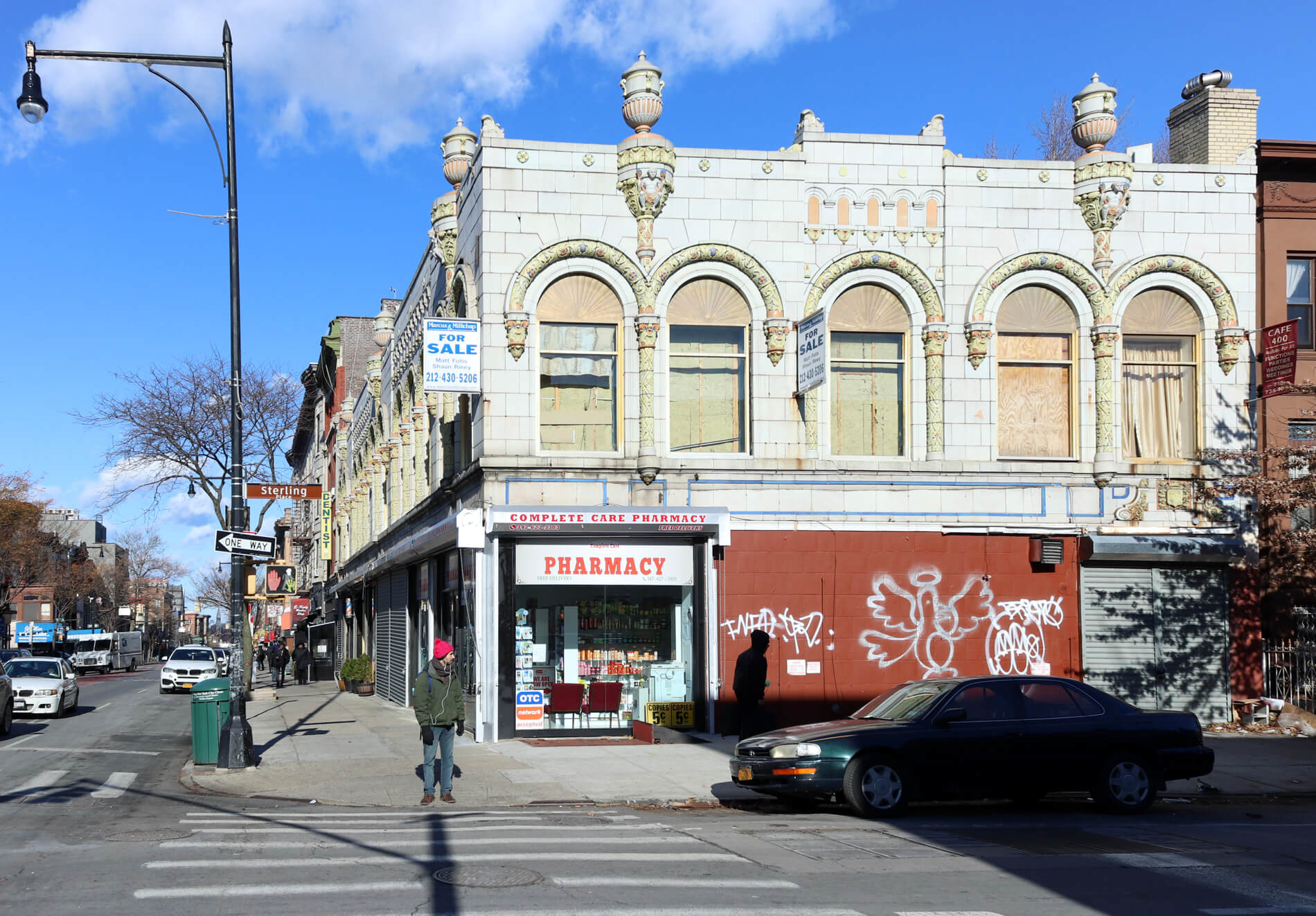
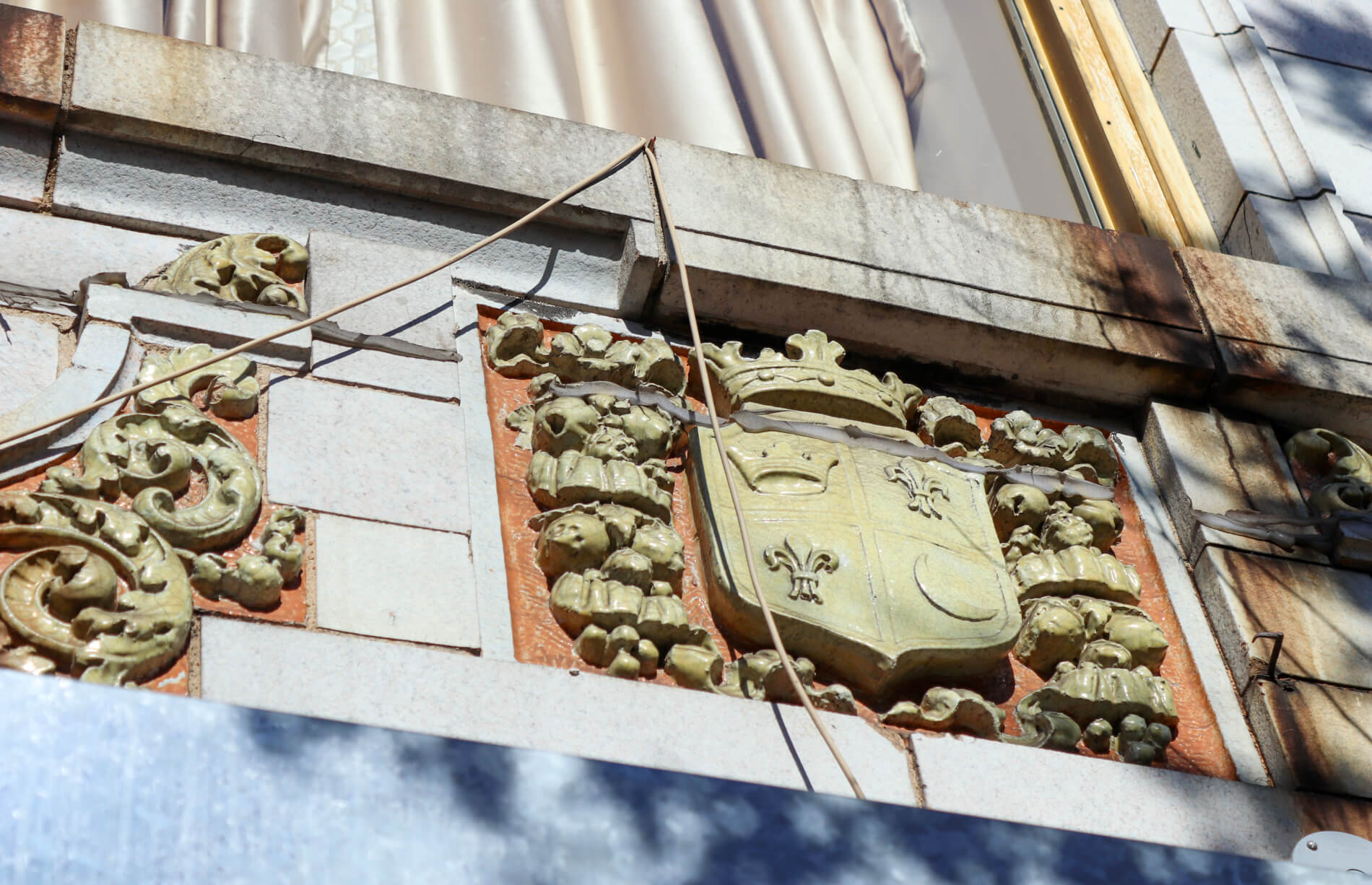
The architect, Isaac Kallich, studied architecture in Odessa, Russia, and at New York University. He was head of his firm, Kallich and Weinstein, here in Brooklyn. He’s also on record with apartment houses on Bay Parkway and single-family suburban homes on Kings Highway. He died in 1952, after maintaining his architectural practice for more than 50 years. This is his only building in this area that we know of, so far. He had a way with terra-cotta. This is a special building.
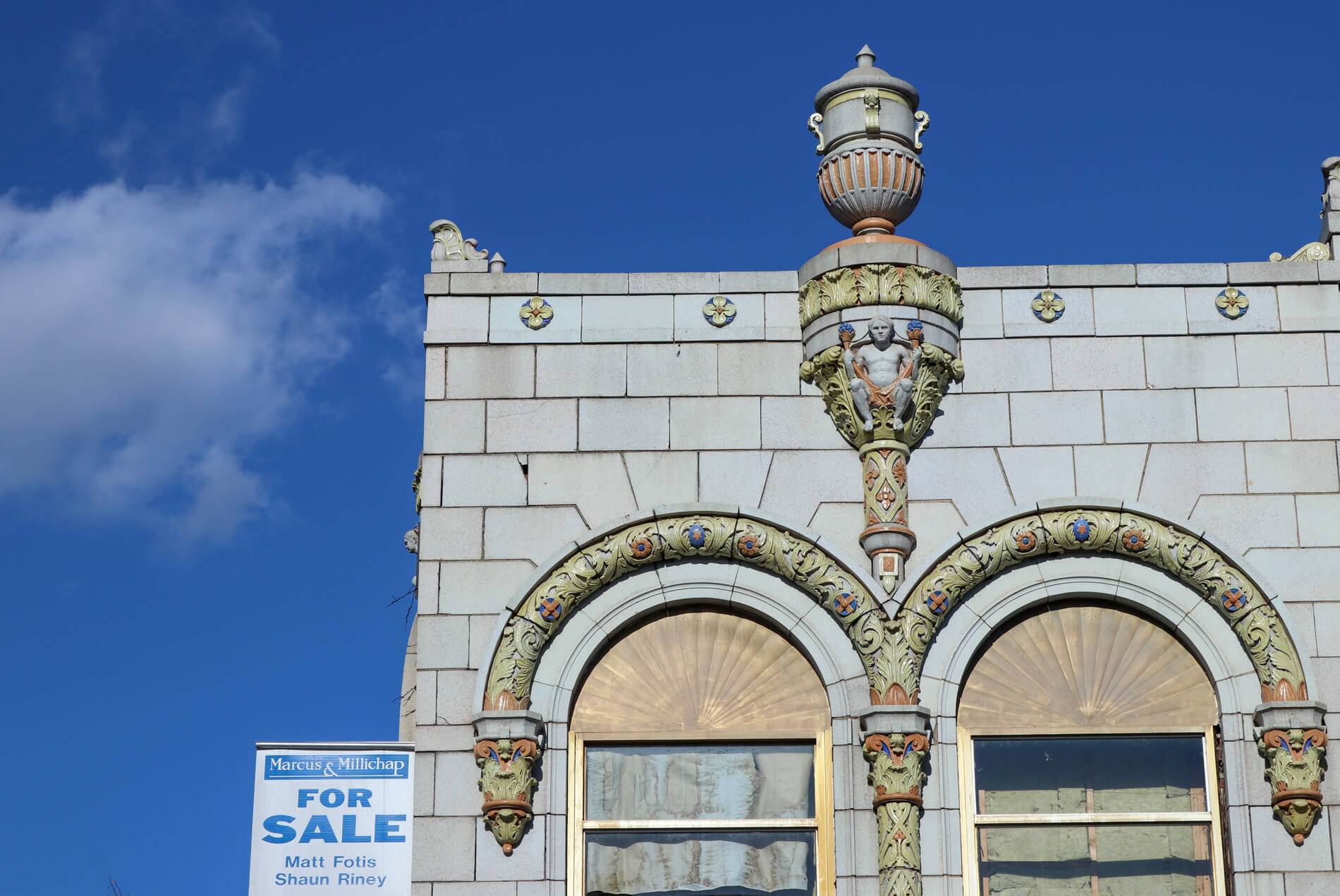
[Photos by Susan De Vries]
Related Stories
- Walkabout: Terra-Cotta Revisited
- Look Out for This Eye-Catching Terra-Cotta Art Deco Doorway in Bed Stuy
- A Whirling Web of Art Deco Pattern on Flatbush Avenue
Email tips@brownstoner.com with further comments, questions or tips. Follow Brownstoner on Twitter and Instagram, and like us on Facebook.


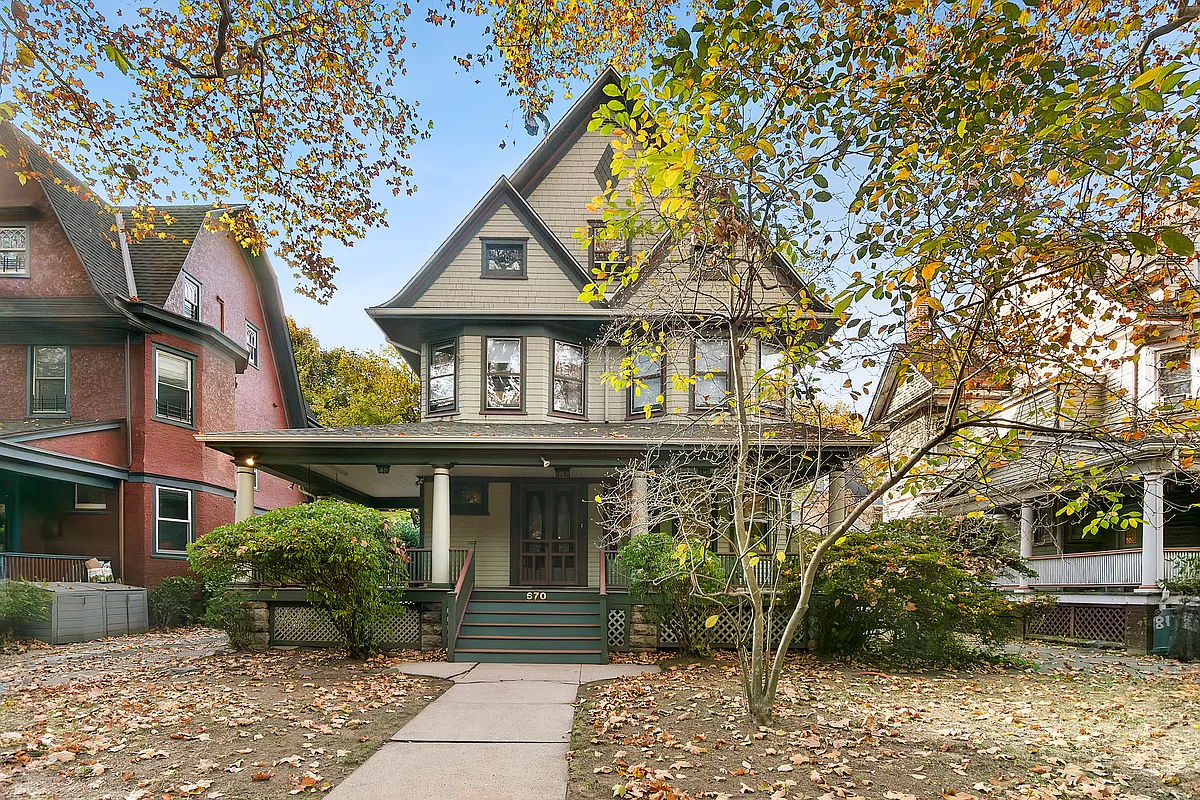
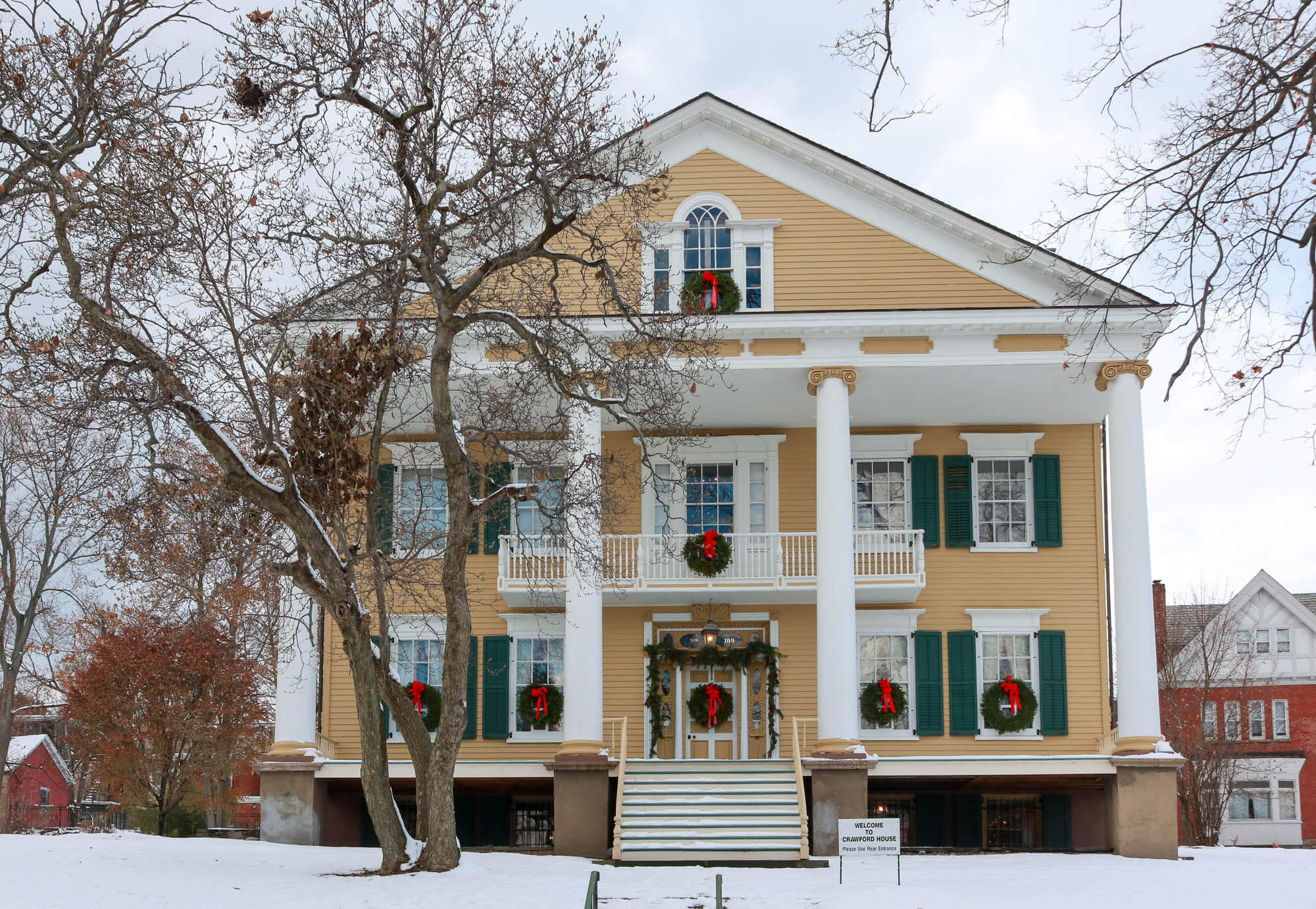
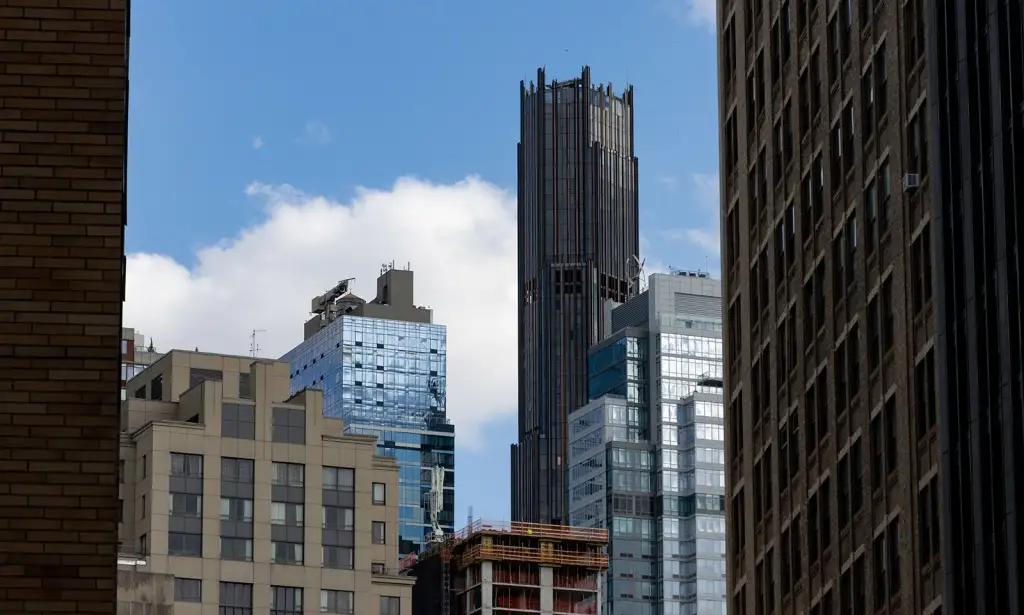

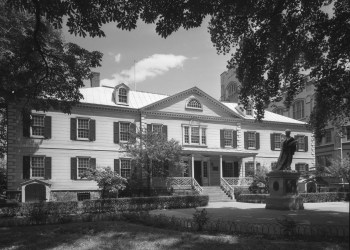
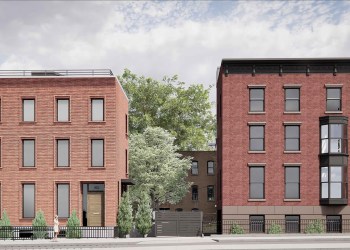
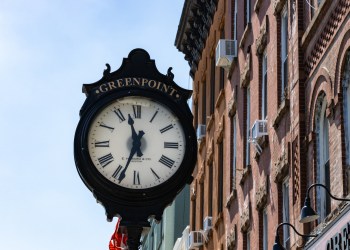
What's Your Take? Leave a Comment