The Federal Style: An Architecture for a New Nation, 1785 to 1830
Federal architecture is an adaptation of Georgian elements, with an American twist, built in the early years of our democracy, from 1785 to 1830.

68 Hicks Street. Photo by Susan De Vries
After the Revolutionary War, the new nation of the United States of America set about establishing itself. While statesmen concentrated on writing our Constitution and codifying the laws that would govern us, others set about growing our cities and towns. Port cities such as New York, Boston, Philadelphia and Baltimore grew rapidly in the early 18th century, as did smaller cities across the new country.
Most of the educated men and women of the day were well versed in the history, culture and writings of the ancient Greeks and Romans. We derived many of our ideas about democracy from the Greeks, and the idea of a republic and government from the Romans.
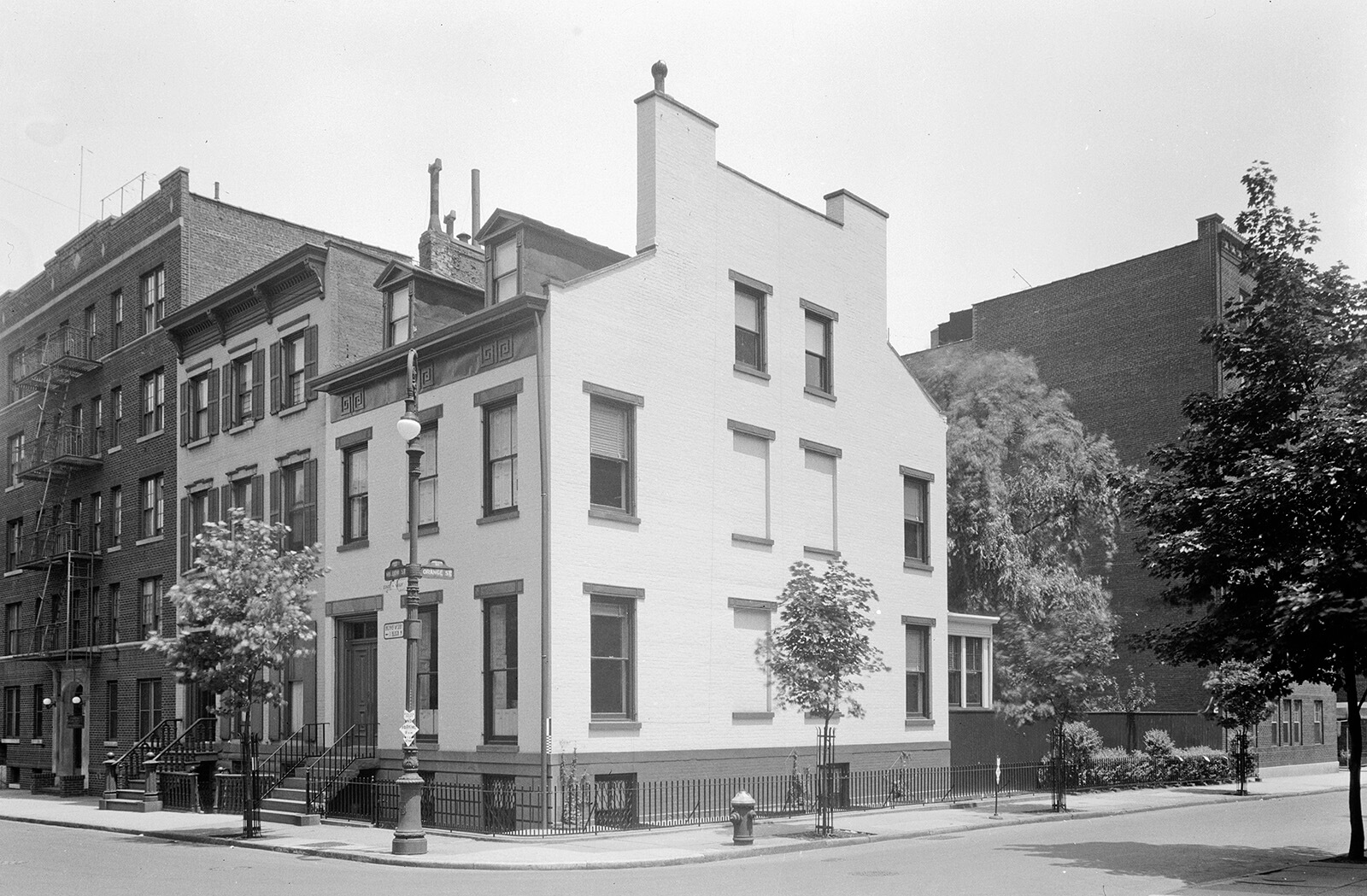
Many of the principles of Classical architecture had also made their way into the 18th century European vocabulary. The Georgian architecture of late 18th century England had its counterpart here in America, brought over by both the wealthy Englishmen who built fine country and city homes here, and many builders and carpenters who built rowhouses in our oldest cities.
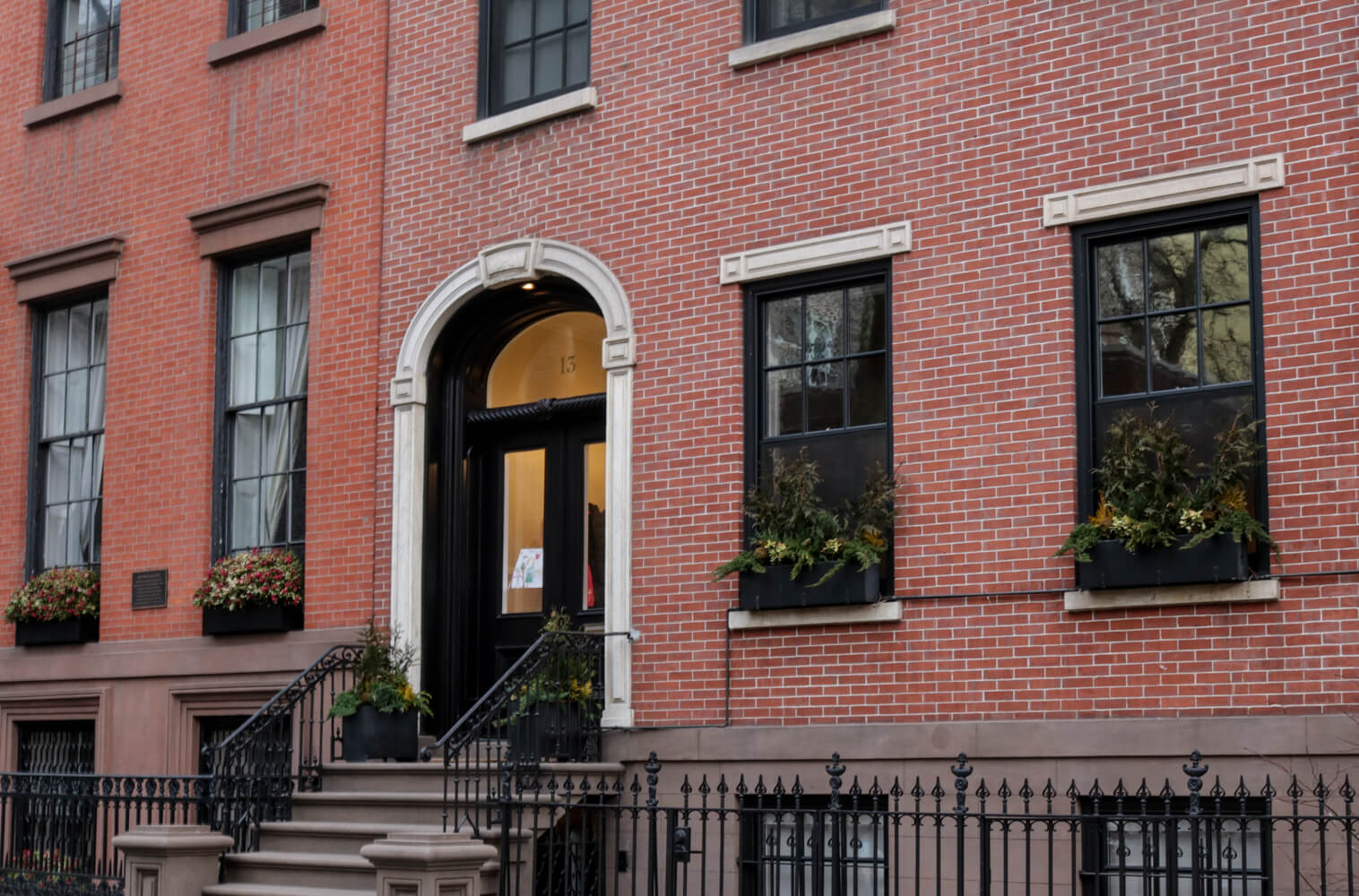
“Georgian,” of course, is a reference to England’s King George III, so it wouldn’t be proper for a newly independent nation to keep that name, and so, referring to this age of a new federalism, we call our country’s first national architecture Federal style.
Federal architecture describes the architectural period roughly between the end of the Revolution, and the beginning of the Greek Revival period of the 1830s and ‘40s. It corresponds with objects from the decorative arts, such as furniture, of the same time period.
Federal Architecture 101
So, what constitutes true Federal architecture? Several important attributes:
Time period. Only buildings built between around 1785 and 1830 can be true Federals. If it looks Federal, but was built much later, it’s either something else, or one of the many revivals that architecture is so fond of.
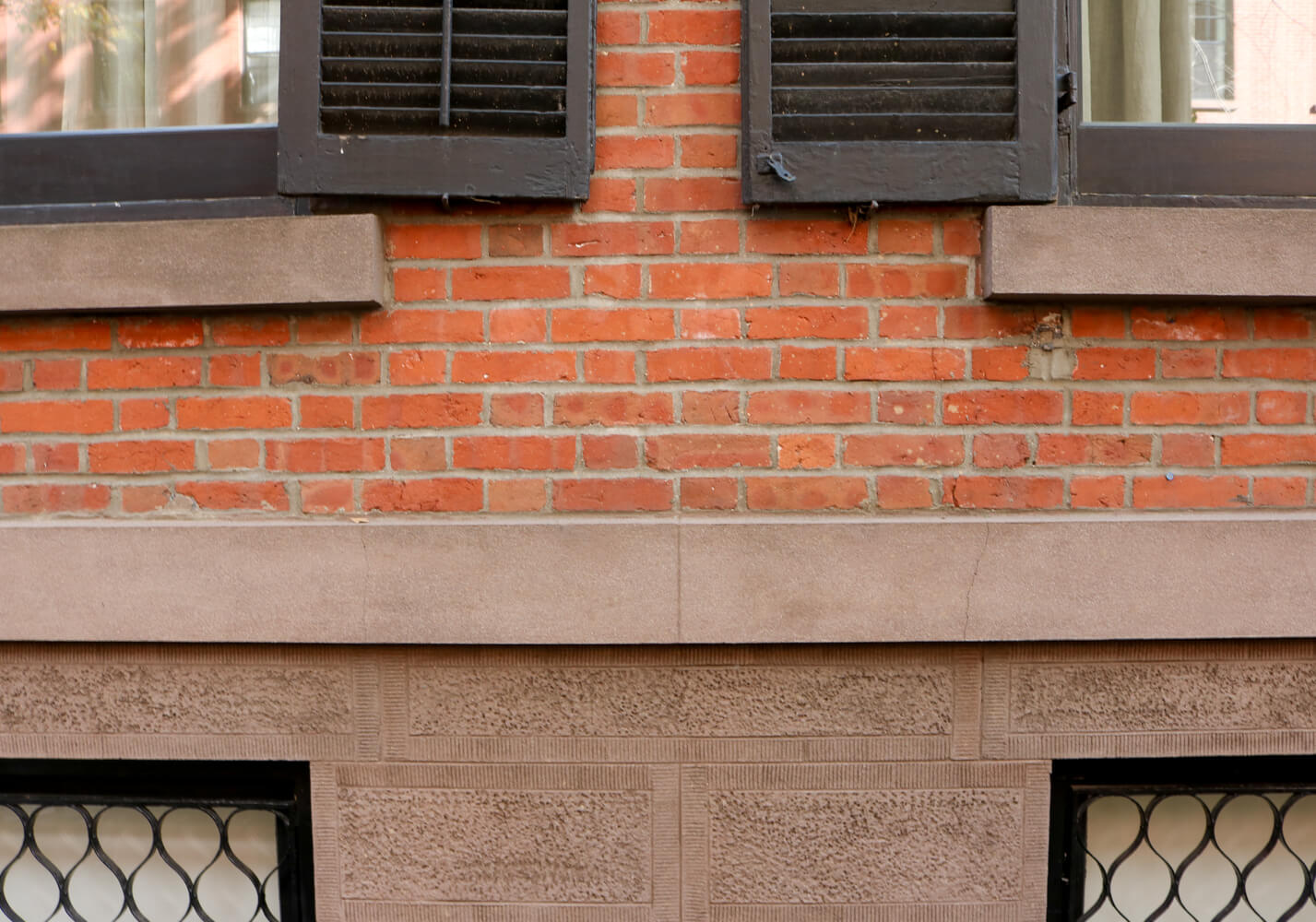
Stylistic elements. Federal architecture is an adaptation of Georgian elements, with an American twist. Most New York Federals are made of brick. That brick is laid in Flemish bond, a style of bricklaying with each row of brick laid in alternating headers and stretchers, aka the short and long sides of the brick.
Federal stoops are generally low, with cast or wrought iron handrails. The houses themselves are two or three stories, plus a basement, and often have two attic dormers emerging from pitched roofs. The cornices are simple and small, and typically have dentil moldings.
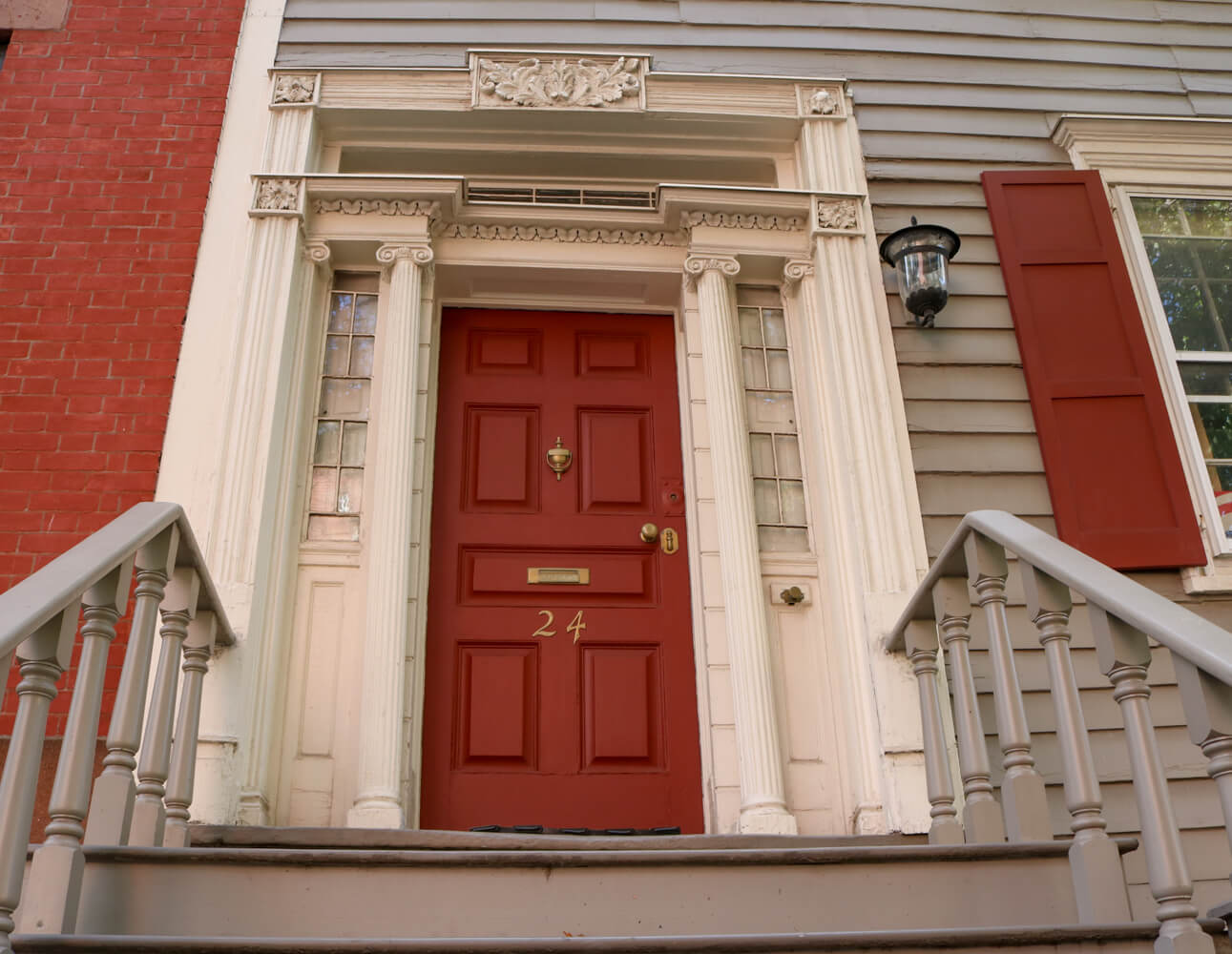
Like Georgian architecture, Federal houses, both wood-framed and brick, are flat, with symmetrically hung six over six window courses. They have simple masonry lintels and door surrounds. The more expensive homes have fancier entryways, utilizing classical Roman columns and pediments.

Most wood-framed Federals are built on brick basement levels, and are clad in clapboard. They are relatively plain houses with the elegance coming from the linear placement of the doors and windows on each floor. Although we generally tend to think of Federal architecture as a series of planes and rectangles, the style also utilized arches, especially in public buildings such as town halls and churches, which had arched windows and transoms, and sometimes Palladian windows.
Architects and Stylemakers
The basics of architecture were part of a gentleman’s general education at the time, but the profession of architect had not yet come into its own in America. The nation’s first architects made their mark during this period, designing some of our nation’s most important and iconic building, including the Capitol Building, and many of New England’s state houses and city halls, courthouses and churches. Thomas Jefferson, had he not engaged in other pursuits, would have been a very successful professional architect.
The great Minard Lafever was probably Brooklyn’s greatest architect of that period. He began his career when most general builders during this time acted as their own architects, having been apprenticed to other master builders. Many of them worked from plan books written by architects such as Lafever. His 1829 book, The Young Builder’s General Instructor, and style books that followed, were used by builders across the young country and the territories beyond.
Here in Brooklyn, he is best known for his later (non-Federal) work, such as the Packer Collegiate Institute, St. Anne & Holy Trinity Church in Brooklyn Heights, and Strong Place Baptist Church in Cobble Hill. He also designed some of the Greek Revival buildings in the Sailor’s Snug Harbor complex on Staten Island.
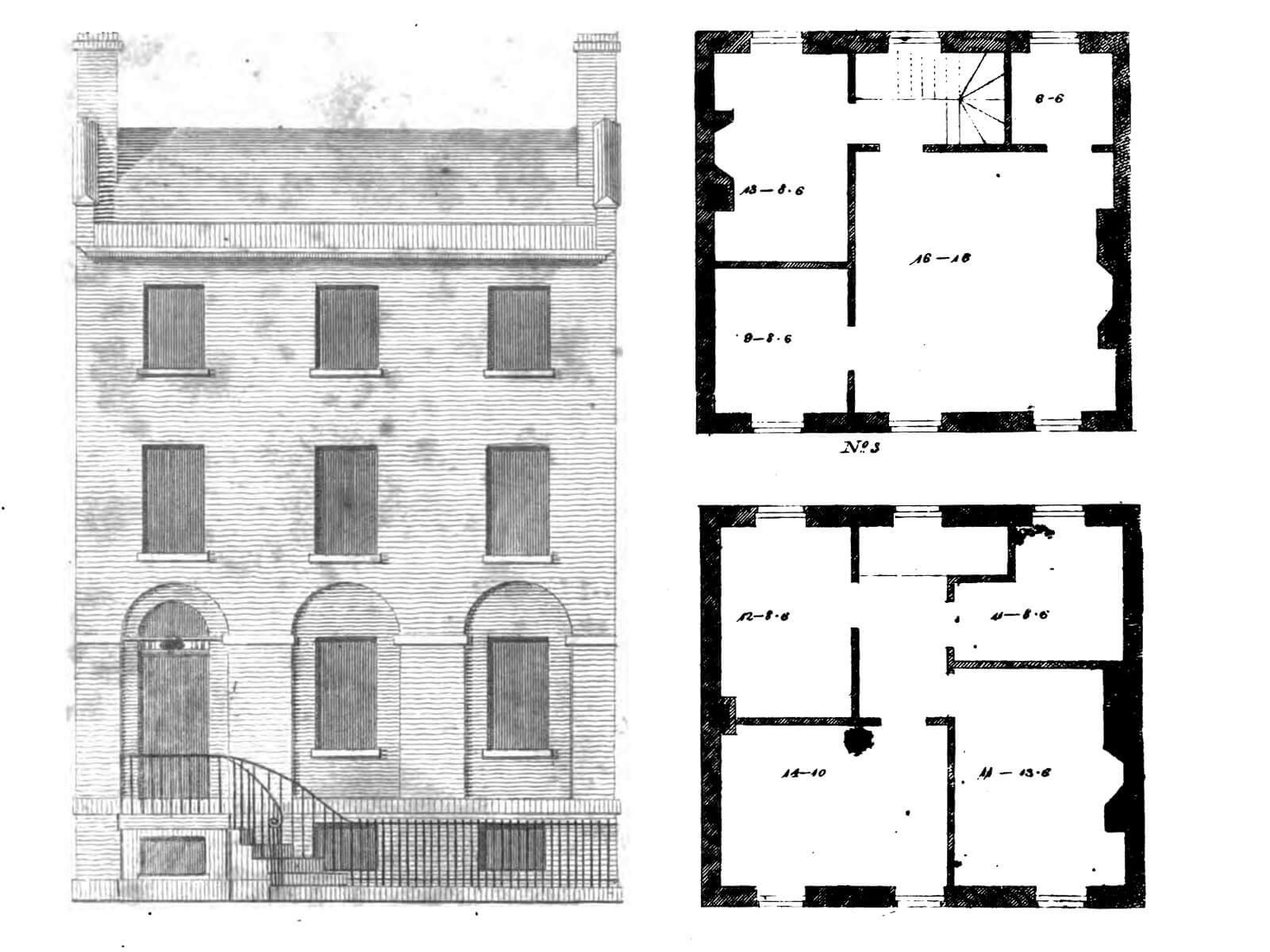
Federal Architecture
Here in New York City, Federal architecture can be found in the oldest parts of Manhattan. Examples can be found in the South Street Seaport, the rare remaining houses tucked into the streets of Lower Manhattan, and several fine rowhouses in various parts of Greenwich Village and Soho. Grand examples of former country estates include the Gracie and Jumel mansions.
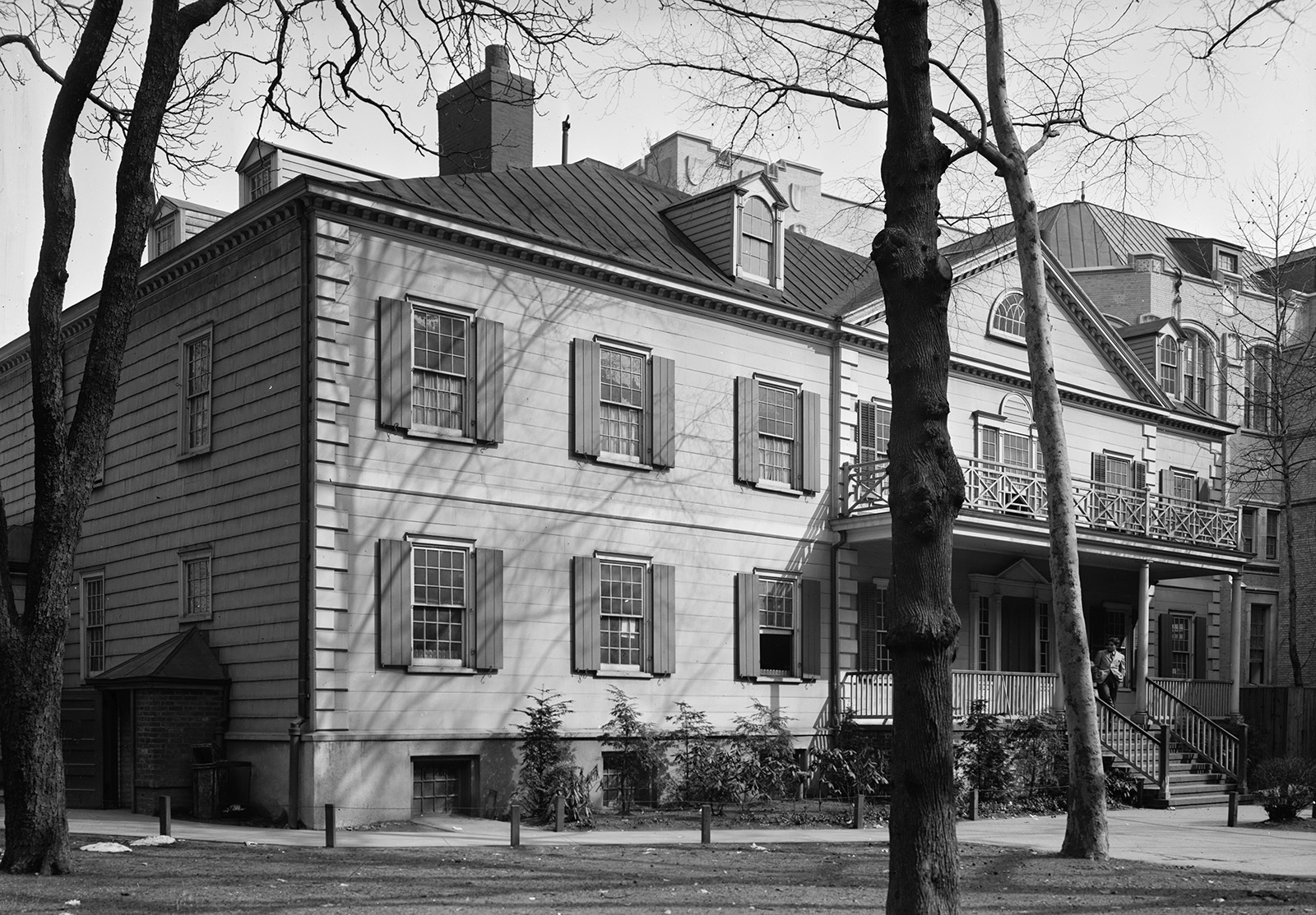
Here in Brooklyn, true Federal-style homes are found primarily in Brooklyn Heights. The Commandant’s House in Vinegar Hill is a notable exception. Erasmus Hall, a school in Flatbush, dates from the Federal period. The Flatbush Reformed Dutch Church, built 1793-1798, is Georgian/Federal in style.
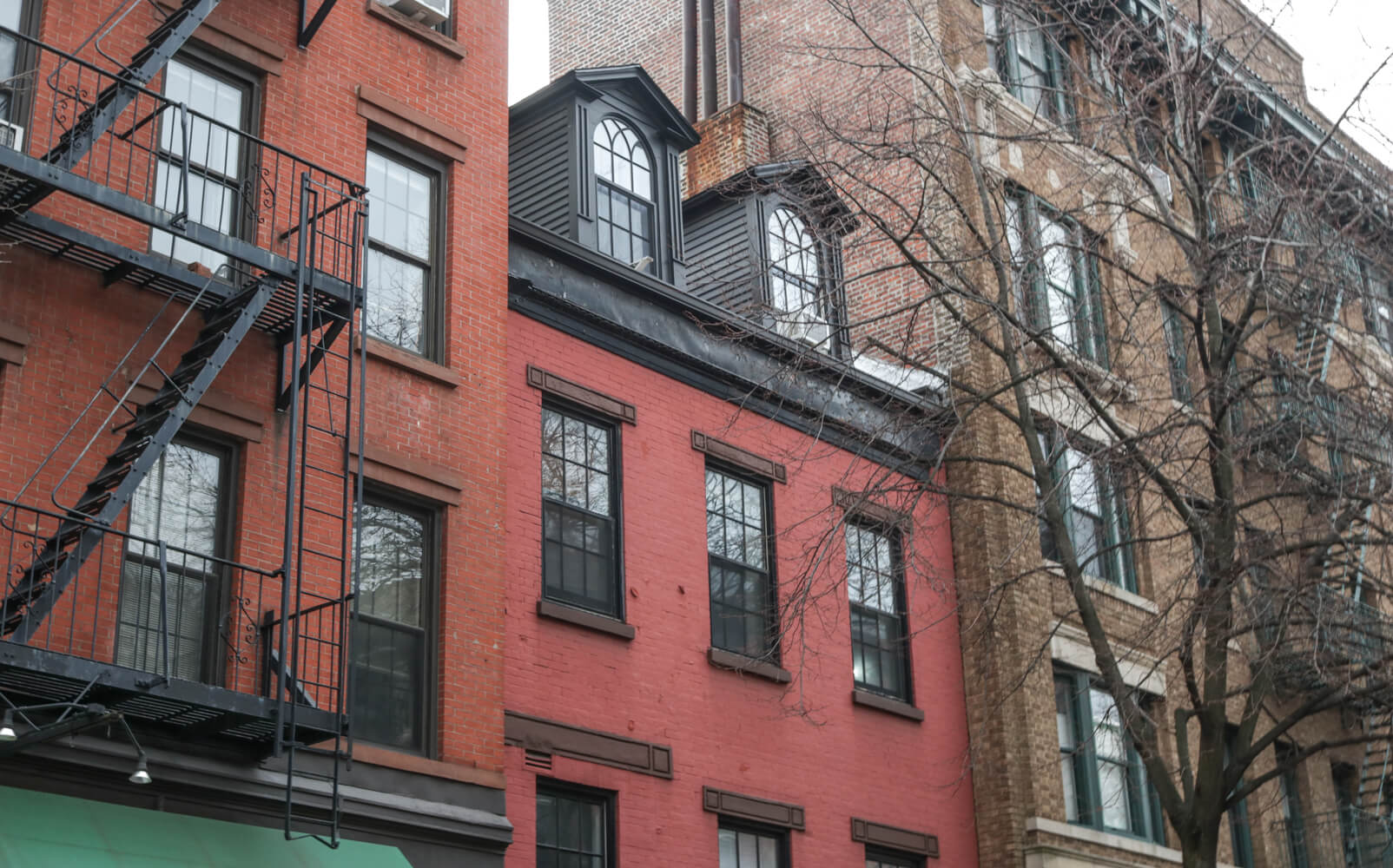
Brooklyn’s Federal architecture is realized in both wood frame and brick. Some of the Heights’ Federals include 24 Middagh Street, 13 Cranberry Street, 43 and 45, 55 and 57, 84, 155, 157 and 159 Willow Street, as well as 30 and 40 Hicks Street. All of them are thought to have been built in the 1820s.
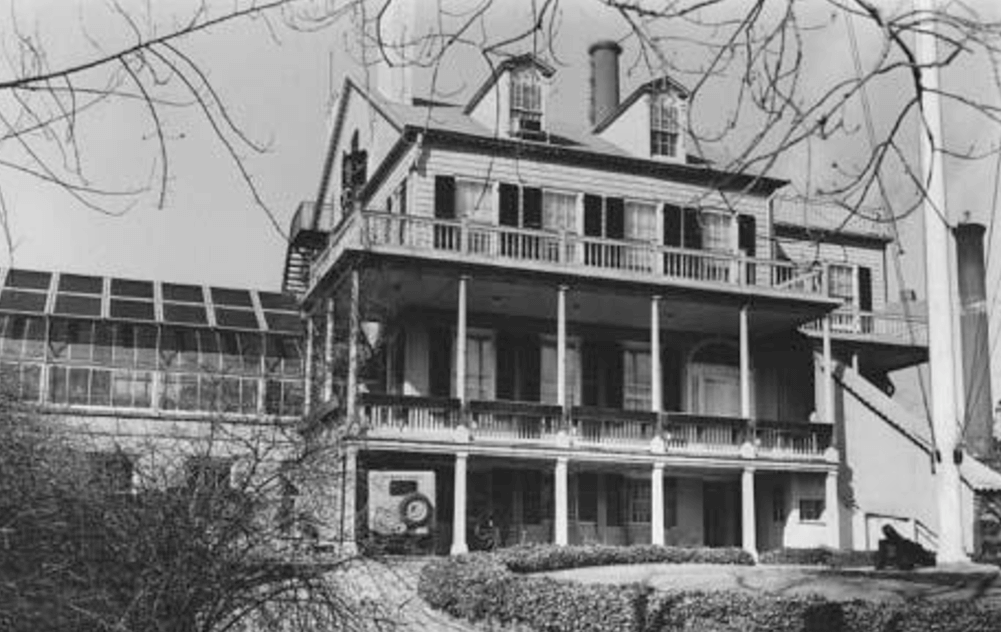
The most impressive, and most inaccessible Federal House in Brooklyn is the aforementioned Commandant’s House in the Brooklyn Navy Yard, tucked away behind a tall iron fence. It was built in 1805-06, and is often attributed to Charles Bulfinch, the architect of part of the Capitol Building in Washington, D.C.
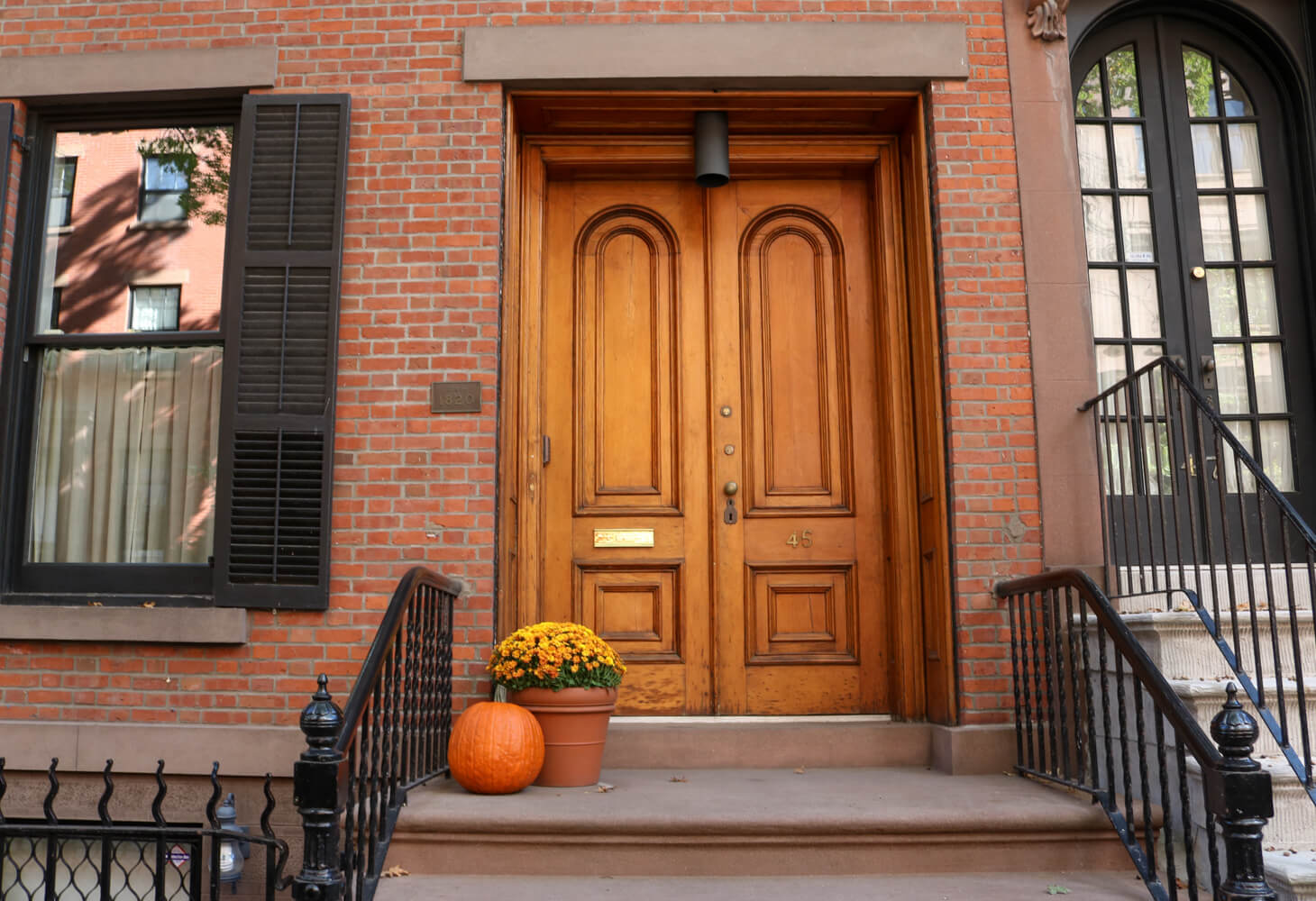
Today, these houses are as prized as they were to their first owners. They are examples of fine vernacular residential architecture that was built to last.
By the 1830s, a new architectural vocabulary was becoming popular. As America’s borders grew westward, so did a fondness for all things Greek. The “Home of Democracy” inspired architects, landscapers and social critics to embrace a new style of building called Greek Revival.
[Photos by Susan De Vries unless noted otherwise]
Related Stories
- The Five Oldest Houses in Brooklyn Heights
- Step Back to 1914 for a Virtual Tour of the Commandant’s House (Photos)
- Building of the Day: 890 Flatbush Avenue
Email tips@brownstoner.com with further comments, questions or tips. Follow Brownstoner on Twitter and Instagram, and like us on Facebook.


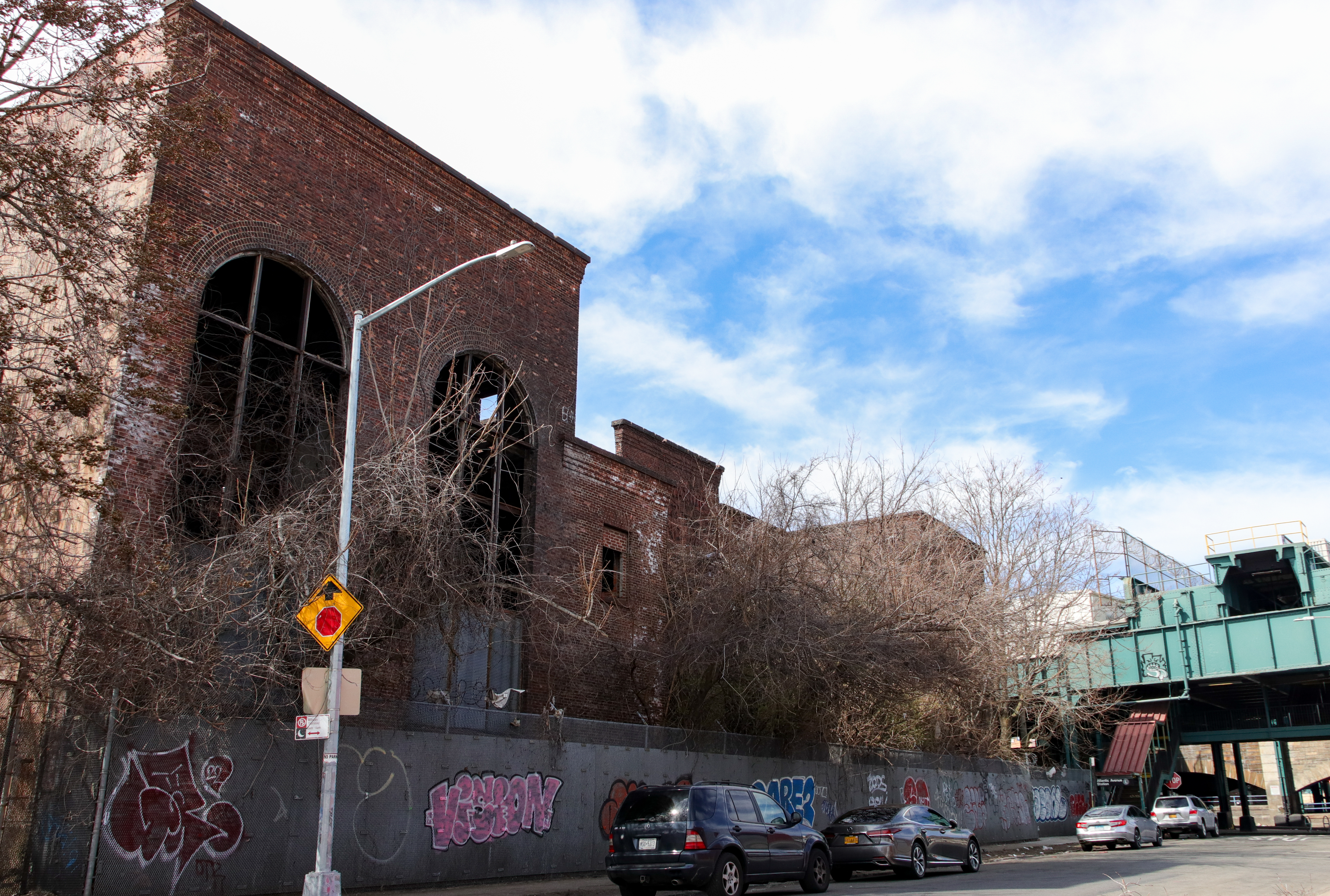
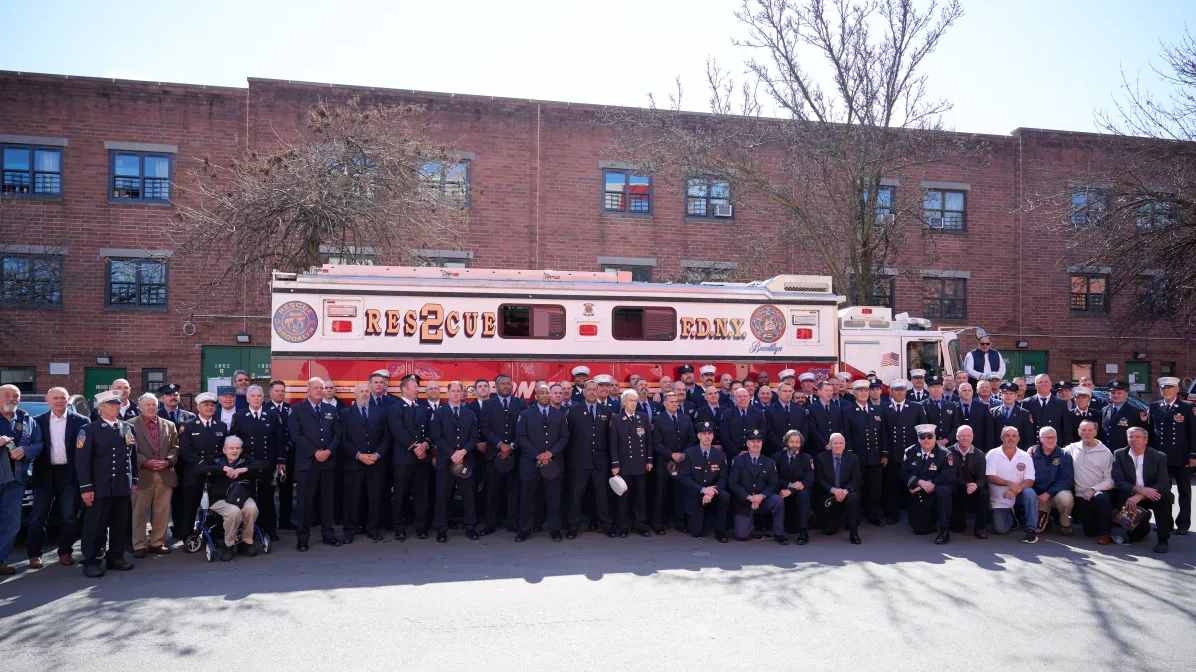
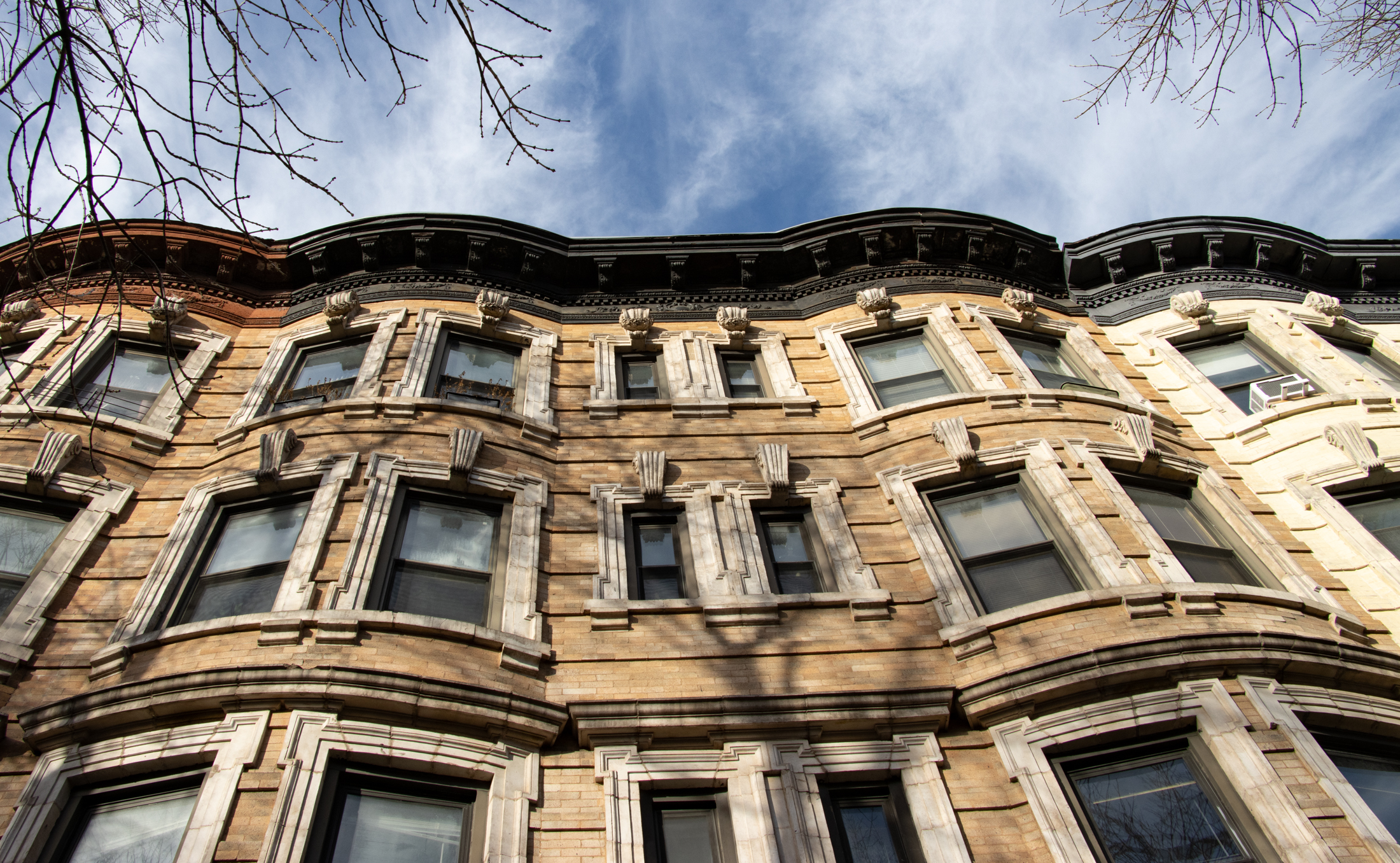




What's Your Take? Leave a Comment