Historic Greenpoint Wood-Frame Flats Building Gets Landmarks OK for New Hardie Facade
A long-neglected and formerly ornate wood-frame apartment house on Greenpoint’s Calyer Street will get a facade update that aims to bring back some of the structure’s former historical details, but has left some preservationists wanting more.

A rendering of the proposed new facade at 150 Calyer Street. Image via IMC Architects’ presentation to LPC
A long-neglected and formerly ornate wood-frame apartment house on Greenpoint’s Calyer Street will get a facade update that aims to bring back some of the structure’s former historical details, but has left some preservationists wanting more.
At a meeting Tuesday, Landmarks Preservation Commission commissioners unanimously approved the facade replacement of the four-story multi-family at 150 Calyer Street, but gave the condition that the architects, IMC Architecture, must work through final details with LPC staff.
The wood-frame structure, built circa 1893 and within the Greenpoint Historic District, will be covered with new gray fiber cement clapboard siding. A new cornice and portico similar to the missing originals will be created, IMC Architecture partner Dominick Casale told the commissioners.
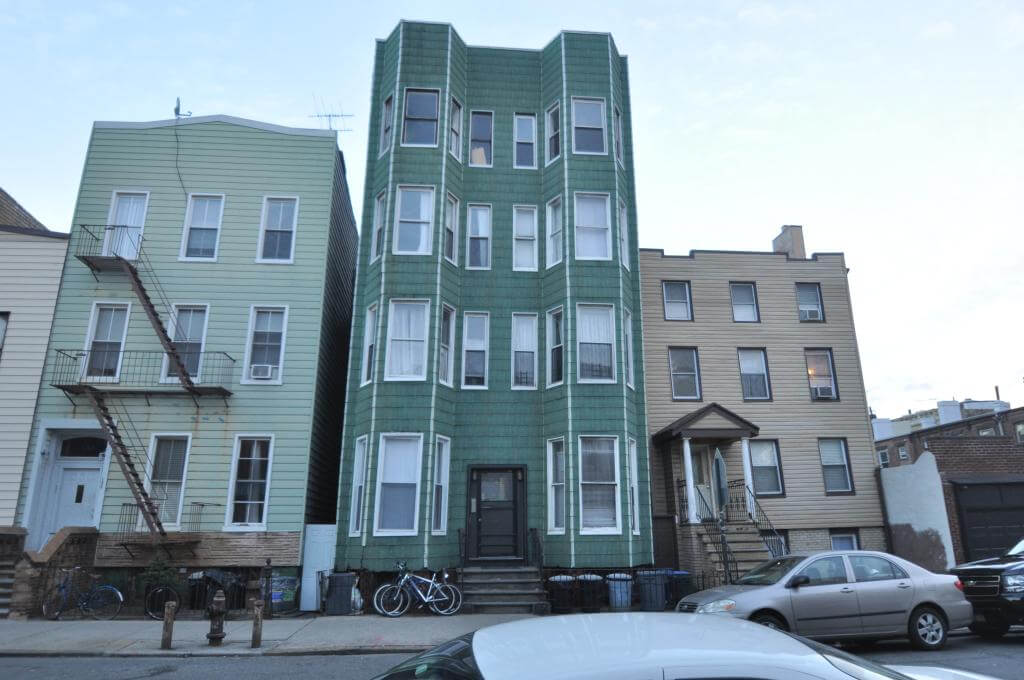
However, at the hearing, Christina Conroy of the Victorian Society of New York said the building should be restored using the same material it was originally built with: wood.
“When a preservationist peels layers of applied siding off in a historic building and finds original wood siding underneath, there’s rejoicing – and efforts are then made to conserve and replace the historic materials to restore the buildings to its original appearance as a dignified work of architecture that contributes to his historic district,” Conroy said. A preservationist does not, she added, remove the original siding “along with layers of asbestos and asphalt shingles and reclad the building with today’s versions of such materials.”
Lucy Levine of Historic Districts Council agreed that the siding and trim should be done with real wood, saying “the proposed synthetic materials for the siding and trim are not appropriate.”
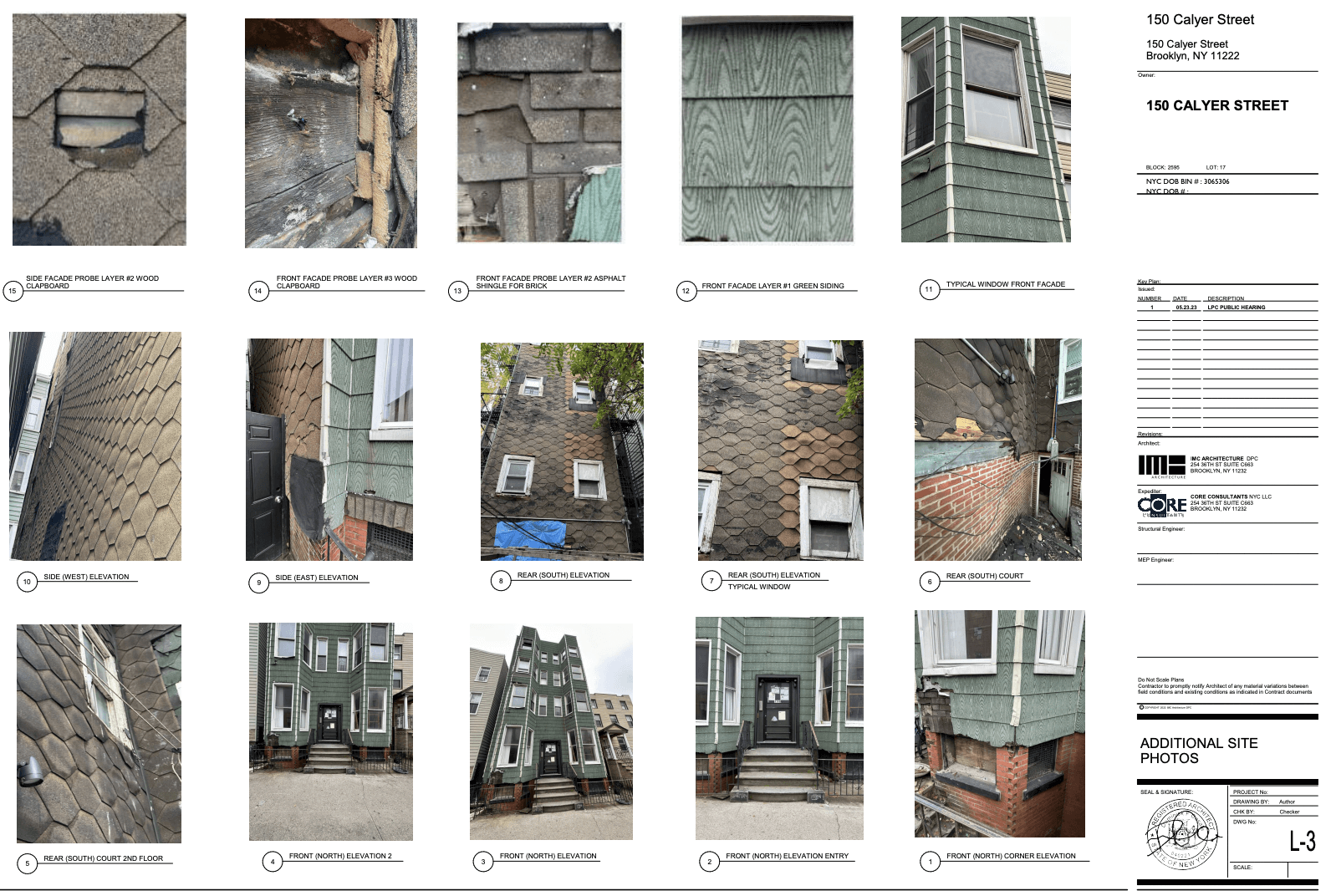
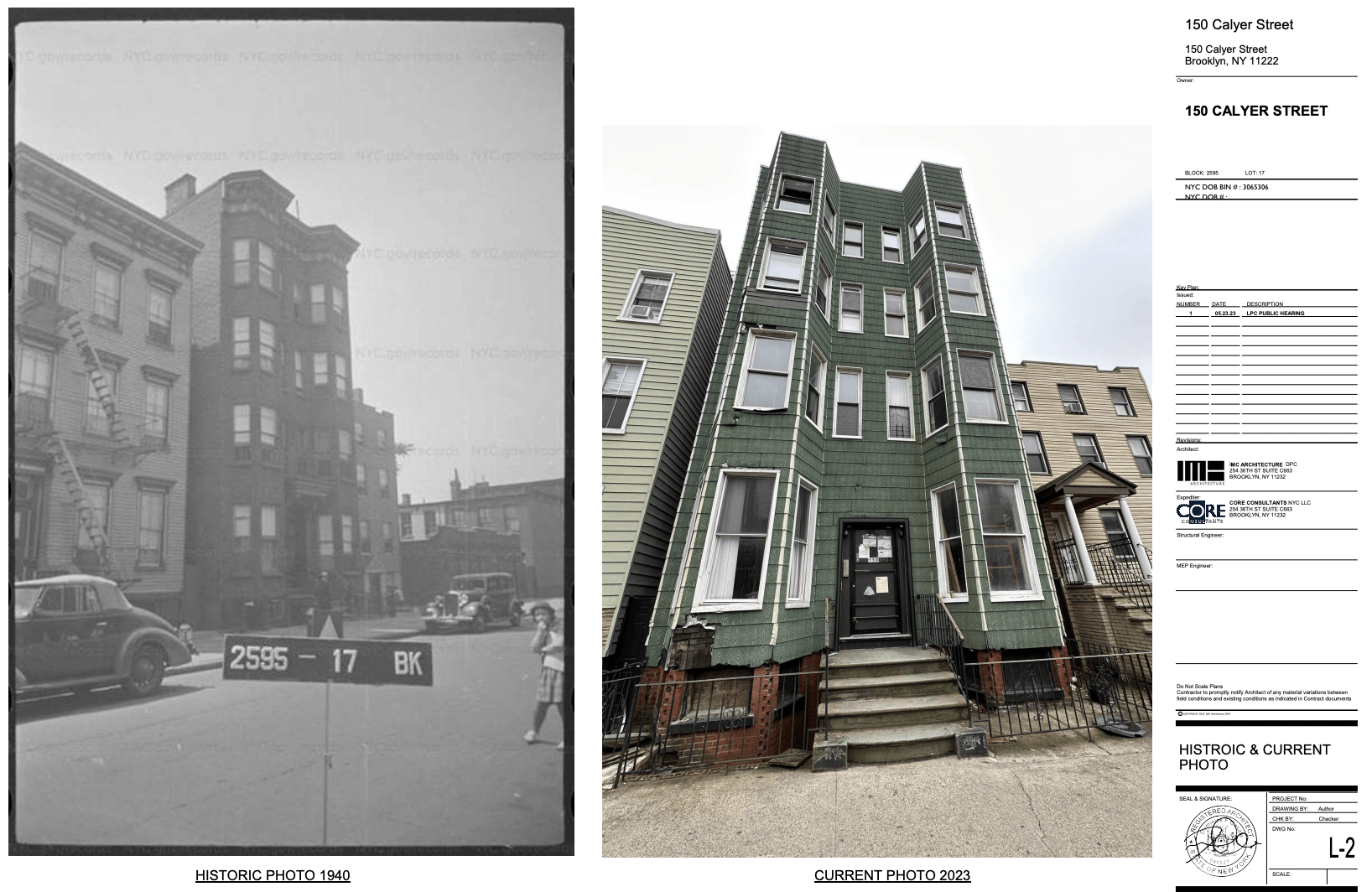
Casale said the team at IMC Architecture is attempting to restore the look of the clapboard siding: “We’re putting back the same siding of similar exposure, just out of a more sustained, weatherproof, long lasting fiber cement panel.”
The building was bought by 150 Calyer Group LLC with signatory Menachem Deutsch in May 2022 for $990,000, according to city records. Casale said at the time of purchase the building – currently clad in green composite siding – had an emergency work order and vacate order due to structural instability caused by a leaning wall.
“Due to the dilapidated and poor condition of the building envelope, part of our rehabilitation scope will include a new facade at all exposures to include new energy efficient wall assembly and windows,” Casale told the commissioners. He added the architects have been working closely with LPC to ensure the proposed rehab “is appropriate and that significant architectural elements are restored.”
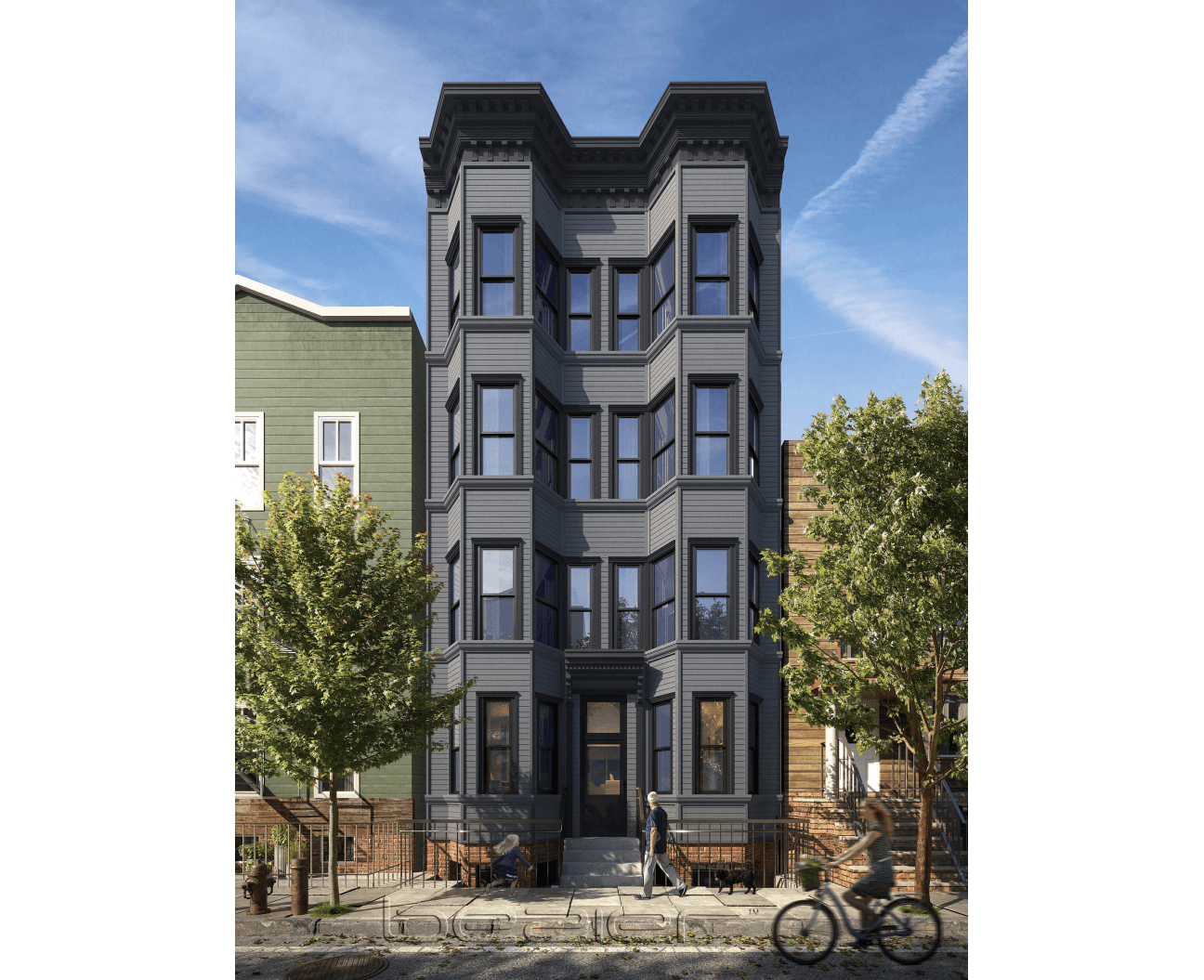
The ambiguous circa 1940 tax photo makes it difficult to determine the color or details of the tenement, Casale said, but his team has photographed other buildings by the architect, B. E. Lowe, for reference.
“Based on the investigations and findings, we have proposed new Hardie fiber cement [siding], smooth sided at all exposures including the front facade, along with the restoration of the decorative cornice and entry portico,” Casale said.
“Additionally, we are replacing old fenestration with new wood clad aluminum windows. Of additional significance to the design, we have added a deep, decorative horizontal banding at the sill along the facade.”
During the pandemic, Hardie discontinued its more expensive and thicker Artisan line of siding whose profile most closely resembles historic clapboard. Factory-finished fiber cement siding comes in a limited range of colors and is more durable than siding painted on site. To add the type of modern insulation that is typically applied on the exterior rather than from inside a building, a structure’s original siding and sheathing must be removed.
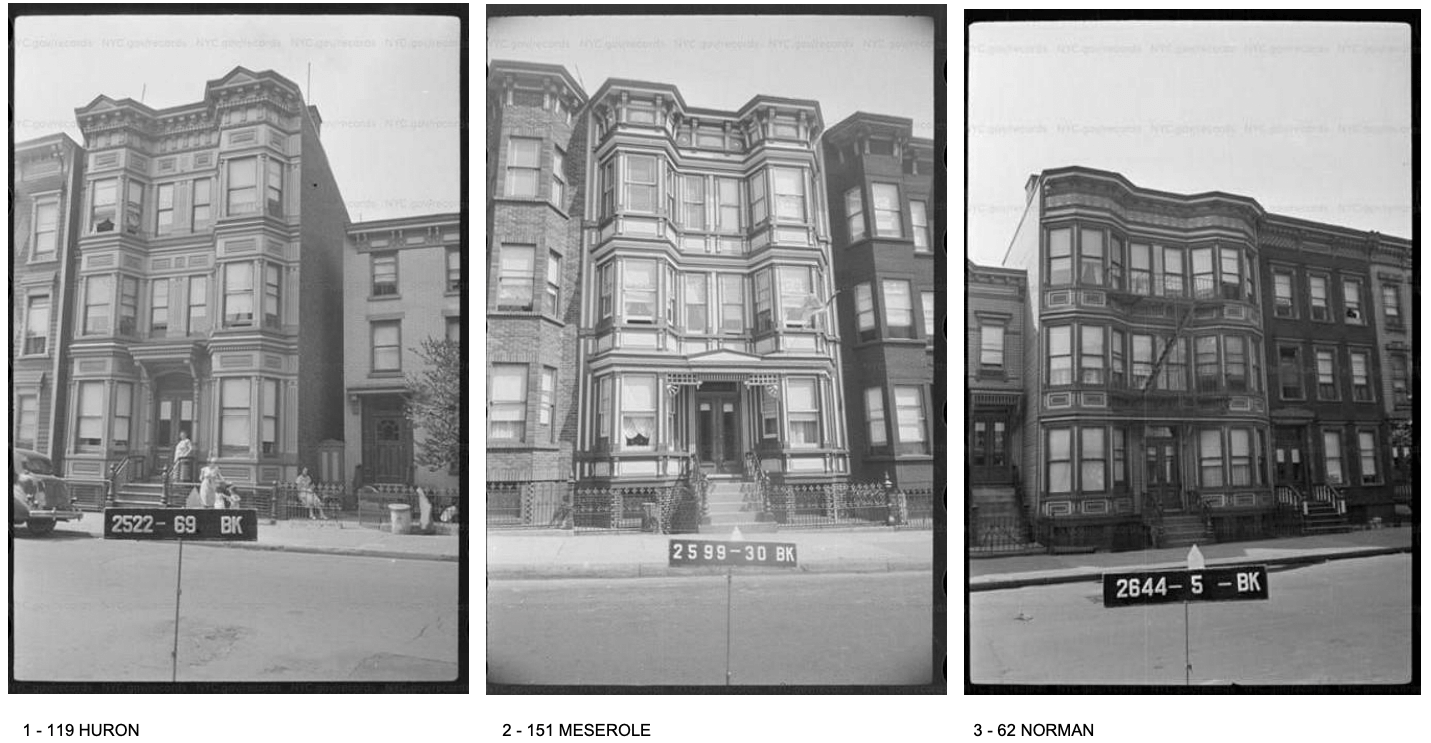
LPC Chair Sarah Carroll said when facade cladding has been altered or entirely replaced over the history of a building, LPC does not require a full restoration to the building’s original state and has approved fiber cement in the past – including in the Greenpoint Historic District.
Overall, commissioners didn’t have an issue with the building’s material, instead questioning its color scheme and making suggestions on the size of the portico and cornice. They said the horizontal banding under the sill may also be added above the windows.
“I have to commend the applicant for making the effort here to bring this building back to a state that speaks to its history without trying to go back to the original,” Commissioner Jeanne Lutfy said.
Commissioner Fred Bland shared the sentiment saying: “I think the restoration of the cornice is a great step forward and really changes the whole feeling of the building.”
Related Stories
- Slew of Wood Frame Houses Slated for Teardown Across Brooklyn
- The Insider: Complete Makeover, Inside and Out, Transforms Sunset Park Wood-Frame
- An 1870s Wood Frame House in Greenpoint Sheds Its Aluminum Siding
Email tips@brownstoner.com with further comments, questions or tips. Follow Brownstoner on Twitter and Instagram, and like us on Facebook.






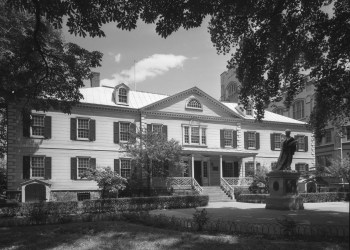
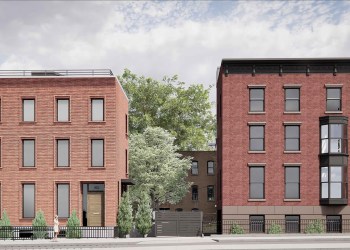
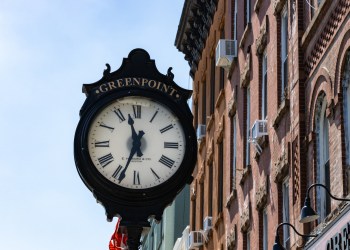
What's Your Take? Leave a Comment