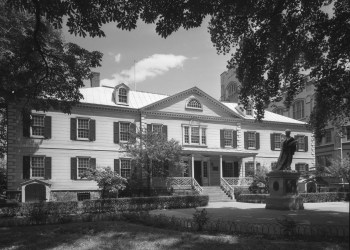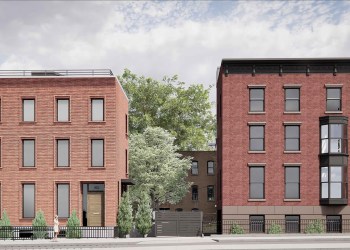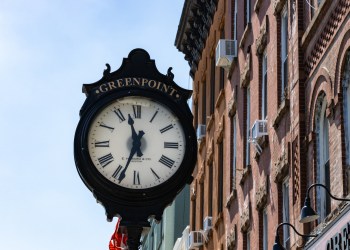Inside a Spectacular Movie Palace Turned Church in Jamaica
Over the weekend the Tabernacle of Prayer Church hosted a free tour of its incredible building in Jamaica, on Merrick Boulevard. The building opened in 1929 as a Loew’s Valencia movie palace, designed by renowned theater architect John Eberson. After falling into disuse and total disrepair in the 1970s, the owners donated the building to…


Over the weekend the Tabernacle of Prayer Church hosted a free tour of its incredible building in Jamaica, on Merrick Boulevard. The building opened in 1929 as a Loew’s Valencia movie palace, designed by renowned theater architect John Eberson. After falling into disuse and total disrepair in the 1970s, the owners donated the building to the Tabernacle of Prayer Church. The restoration project the church undertook is, in a word, mind-blowing. The interior is dripping with details — woodwork, tile work, iron work, sculpture work, ornamentation, you name it. In the entryway, you’re greeted by a decorative arched ceiling, balconies, floor patterns, even the original ticket line bannister. The lobby features a fountain, more balconies, more incredible ceiling details and an elegant stairwell lined with a wrought-iron bannister. The actual movie theater, now church, feels like a “palace” in every sense of the word. One of our favorite features: when the lights dim, a starry night sky lights up the ceiling. The theater itself holds 3,440 seats. You can read more about the architectural history of the building in this Christopher Gray article. And check out pictures of this amazing space right after the jump.
The old box office.

The arched ceiling in the entryway.

Numerous balconies line the long entrance hallway.

Church detailing in the entryway.

Even the floor is gorgeous.

Once last shot of the entryway.

Now you enter the incredible lobby, and are greeted immediately by a now non-working fountain.

Closeup on the fountain. In its theater days, it held goldfish. Now due to problems with leaking, the church shut it off.

More balconies, lined with wrought iron railings, line the lobby.


The ceiling.

Cannot get enough of the ceiling!



The balconies from below.

A recurring design on many of the doors.


The stairwell to the second floor, where photos were not allowed. The second floor once held the cheaper balcony seats.

And now into the church…. a big crowd turned out.

Above the church sanctuary. When the building was a movie palace, those figures were nude Greek gods. In converting the building into a church, they became clothed angels.

Looking up onto the balcony level.


Closeup on the first floor.



The chandelier, seen from below. The ceiling’s even painted like a night sky!

When the lights are down, the stars in the ceiling twinkle.










The statement in the article: ‘…following years of total disrepair’ is inaccurate.
The theater was showing movies until 1977, right up to its sale to the church, and no real alteration of the interior was ever done.
From the NY Times article: http://www.nytimes.com/1990/04/15/realestate/streetscapes-jamaica-s-valencia-theater-success-story-masks-landmarks-law-quirk.html
“Ironically, the Valencia is one of the last interiors to need protection; a chandelier, different paint colors and a display of crutches discarded by the healed are the only changes in the building.”