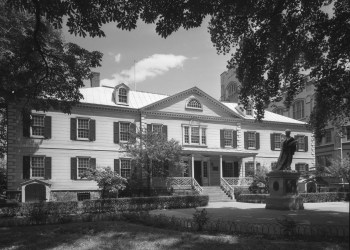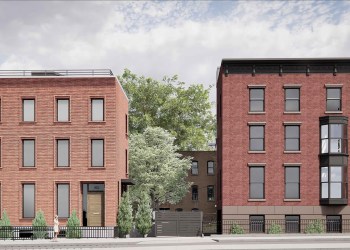See the Latest Odd Incarnation of This Karl Fisher-Designed Greenpoint Building
When Brownstoner last wrote about architect Karl Fischer’s underwhelming design for 26 West Street, we acknowledged that it was “a cut above” his average work. But the latest rendering of this seven-story 96-unit Greenpoint building — though still an architectural patchwork — is almost not bad. What do you think? The revised design added a seventh floor, industrial-style…

When Brownstoner last wrote about architect Karl Fischer’s underwhelming design for 26 West Street, we acknowledged that it was “a cut above” his average work. But the latest rendering of this seven-story 96-unit Greenpoint building — though still an architectural patchwork — is almost not bad.
What do you think?

The revised design added a seventh floor, industrial-style windows at the center of the structure, another two large arched windows on the ground floor, additional balconies and expanded red facade areas.
The resulting stylistic melange looks like Fischer took the base of a 19th-century Romanesque stone building, plopped a red midcentury International Style warehouse on top, then added a gray brick contemporary expansion to the front of that. With extra windows.

The interior, designed by Durukan Design and first noted by 6sqft, looks very dark and moody, with lots of textured gray surfaces and metal accents.

In addition to the 96 rental units, the building will have retail spaces and a 48-car parking garage — all adding up to 80,000 square feet.
Construction on the building started in the fall.
Developer Simon Dushinsky of the Rabsky Group bought the property at 26 West Street for $12,700,000 in 2014, according to public records.
[h/t: 6sqft]
Related Stories
Karl Fischer Designs Another Big, Boxy Building for North Brooklyn at 26 West Street
Six-Story Karl Fischer Building Planned for Greenpoint Waterfront
Rendering Revealed for Big Karl Fischer-Designed Building in Crown Heights
Email tips@brownstoner.com with further comments, questions or tips. Follow Brownstoner on Twitter and Instagram, and like us on Facebook.
[sc:daily-email-signup ]








BLEH!
First problem…..no retail, so we’re left with another full block on West with no retail. LOVE that they’ve included parking though. That amenity spaces is super small…and ugly.
I’m hoping all the red and gray are brick, this building will be an abortion if they use that aluminum or metal panel system Hot Karl is so well known for, which will look horrible in the neighborhood and be the only one on West Street that is not brick. I guess the arches are supposed to reference the Astral Building?
Most importantly, these people are going to make the wait at Paulie Gee’s worse, aren’t they?
I kinda like it now.