Landmarks Greenlights Design for Two Houses on Empty Lot in Clinton Hill
Intended for a never-developed site on Grand Avenue and Clifton Place, one design is more traditional, the other more contemporary.

The updated design proposed for two townhouses at 320 Grand Avenue and 50 Clifton Place. Rendering by Dache Design LTD via LPC
Two new townhouses in differing styles will likely rise on the same never-developed Clinton Hill corner site after the Landmarks Preservation Commission approved their design at an October meeting, with commissioners unanimously backing the plans.
The LPC signaled its support for the buildings at 50 Clifton Place and 302 Grand Avenue at a meeting in July last year, but commissioners told the architects at the time the level of detail wasn’t up to scratch and asked them to return with updated plans.
Both will be single-family houses, floor plans in the July presentation show. With a cornice and metal-clad oriel window, 50 Clifton Place is the more traditional of the two. A pale brick house with deeply recessed windows at 302 Grand Avenue will be more contemporary in style.
At the October 29 meeting, LPC staff presented the updated plans to the commissioners. For the corner house at 50 Clifton Place, these include a more detailed cornice; re-proportioning of the brownstone facade; an expansion of the lintels, sills, and window and door head jambs; an adjustment of the front door surround; and an updated area way fence.
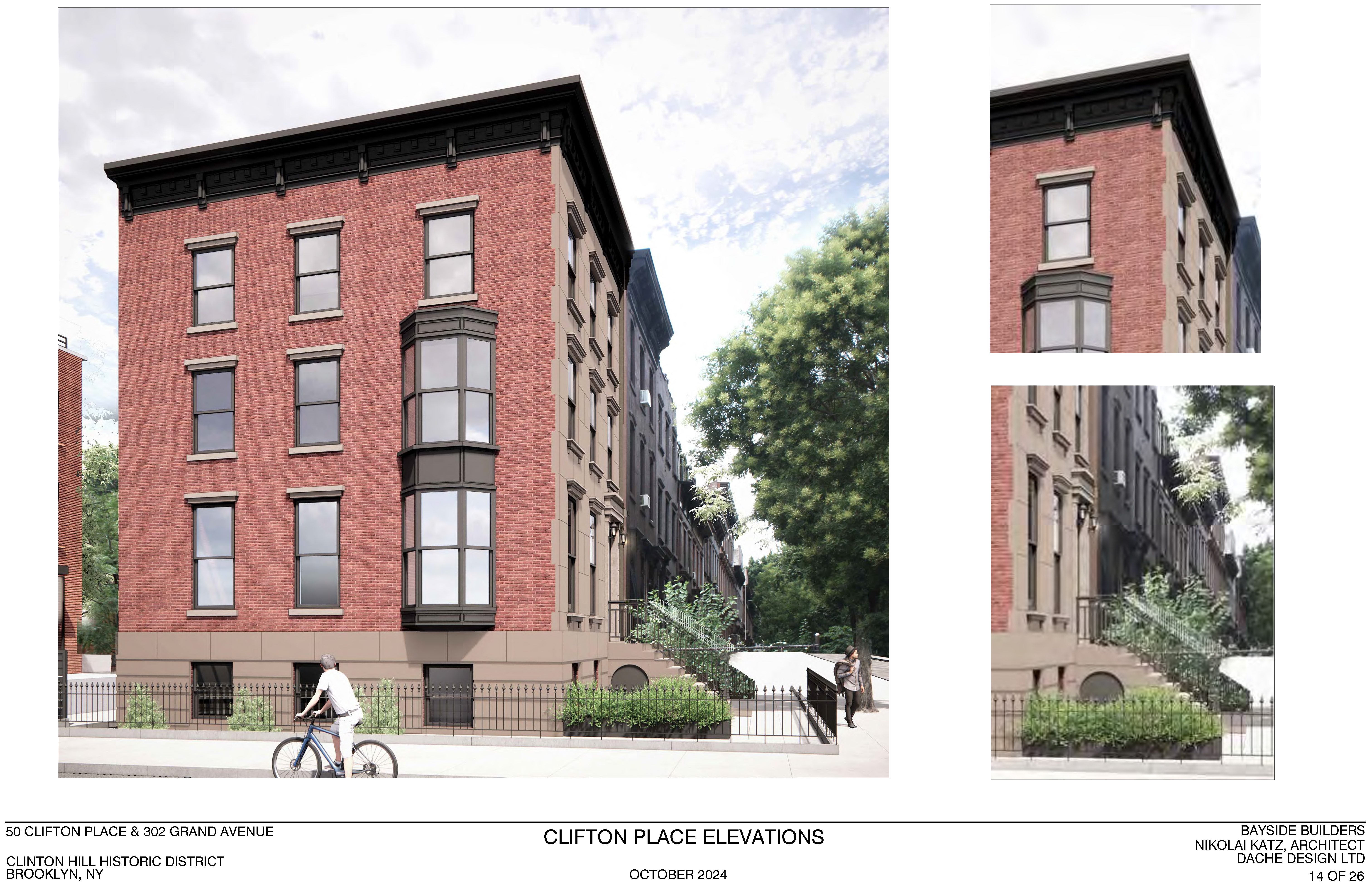
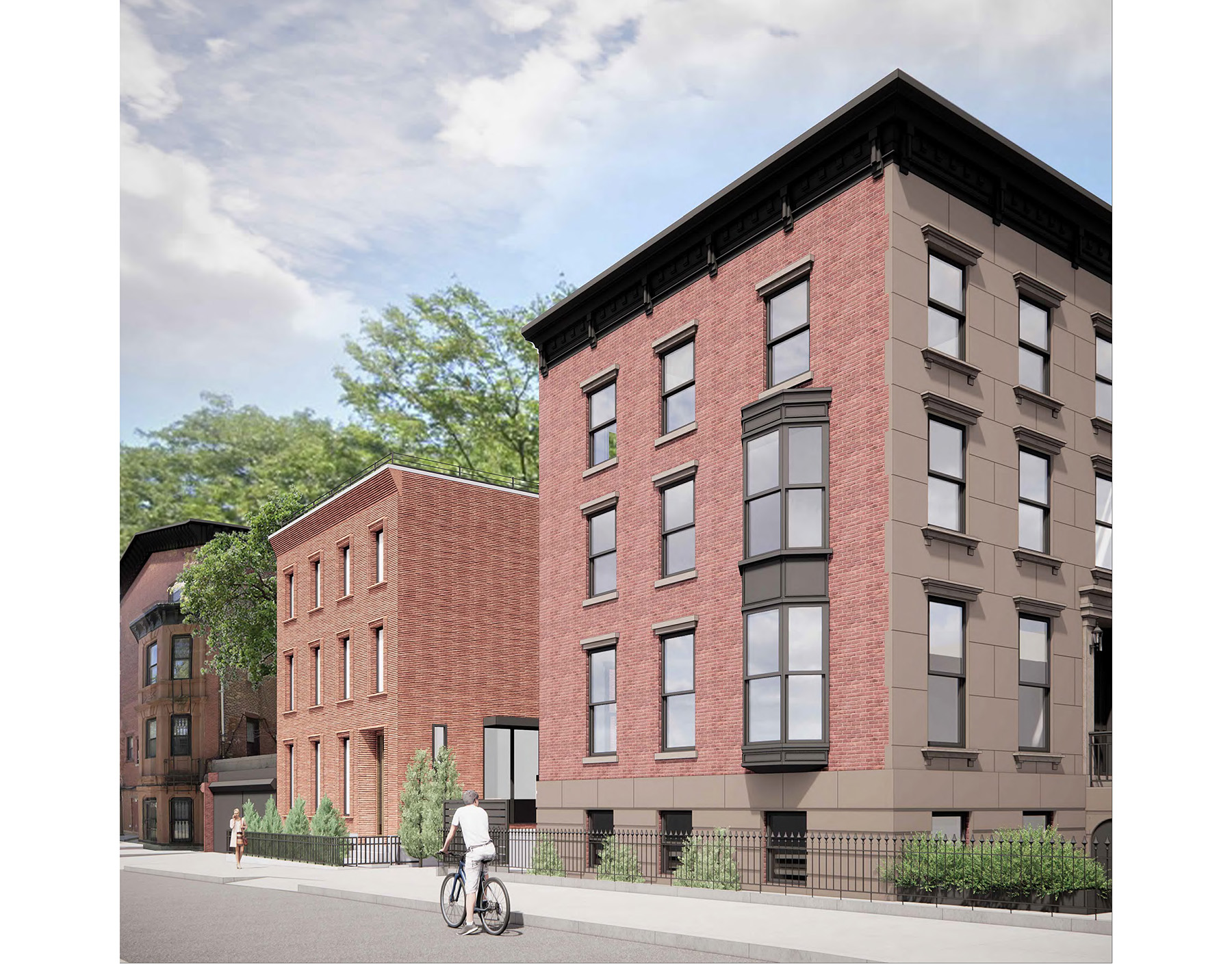
For the more contemporary house at 302 Grand Avenue, changes include a new brick cornice, brick rather than bluestone sills, updated window and door head jambs, a front stoop element, and a bluestone base at the cellar level. The front door has been reworked to include a sidelight and transom window. The courtyard vestibule has been tweaked, the fence redesigned, and the rooftop railing changed from glass to pipe rail.
LPC chair Sarah Carroll reminded the commissioners that at the July 2023 hearing they felt the plans, designed by architects Nikolai Katz and Dache Design, weren’t fully developed and the architects had to work on both buildings, the fence, and the glass railing on the contemporary building, all of which she said they had done. She added the commission received letters of support for the new designs from Society for Clinton Hill, the Fort Greene Association, and Citizens for Responsible Neighborhood Planning of Clinton Hill and Fort Greene.
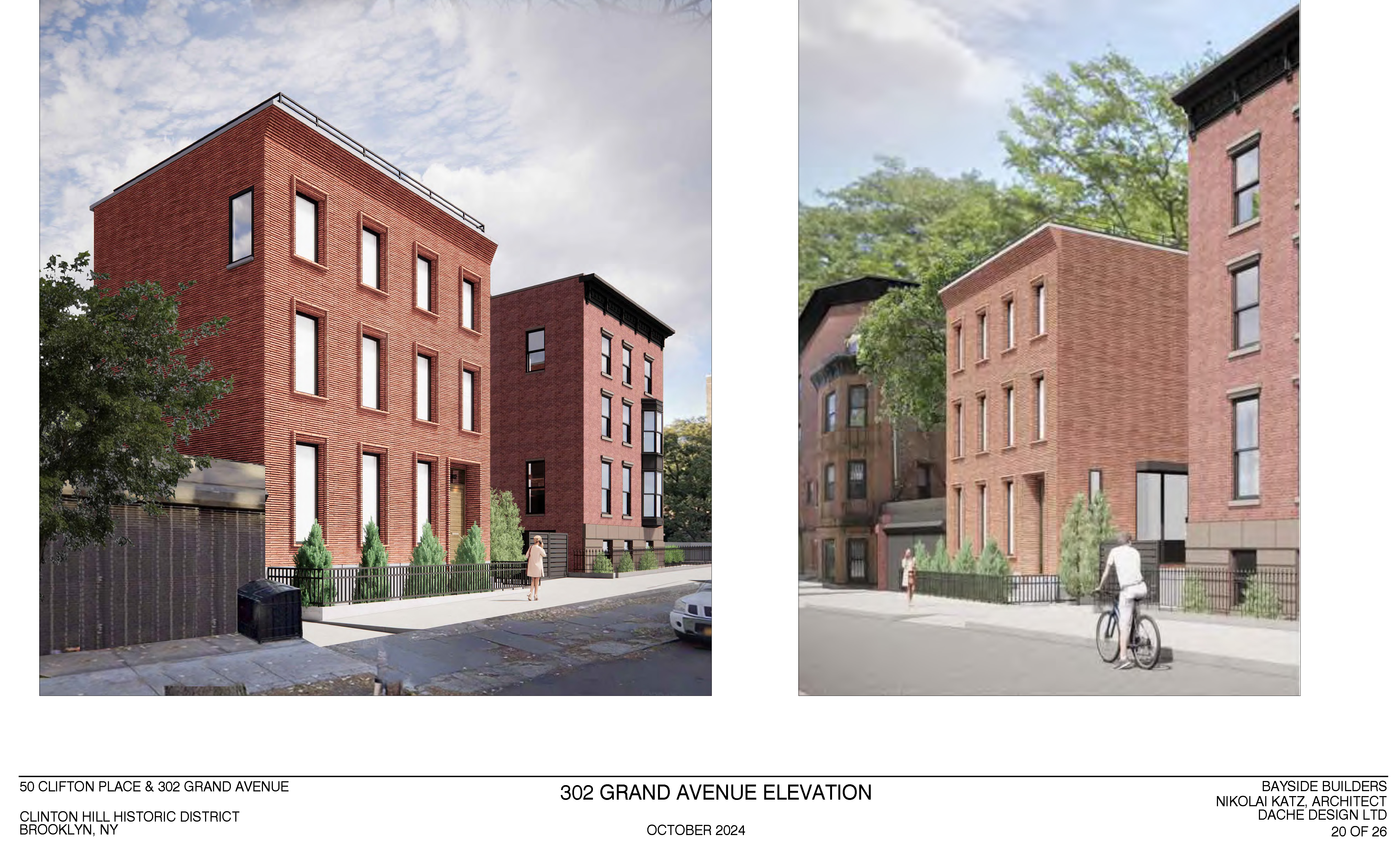
While commissioners were mostly supportive of the updated plans, most mentioned modifications they would like to see the architects work on with LPC staff.
“My eye tells me that the building on the right, the traditional building, the stucco brownstone scale is too large by a little bit,” Commissioner Fred Bland said. “Working with staff, I think that could easily be corrected — and that the surrounds of the windows are a little under scaled. So again, this is just working with staff, but otherwise, I think it’s appropriate.”
Commissioner Jeanne Lutvy agreed with the tweaks and said overall the planned building at 50 Clifton Place adds a presence to the corner site. While the second, more contemporary building is “a little subservient,” she said, it also has an “understated, modern, elegant” presence.
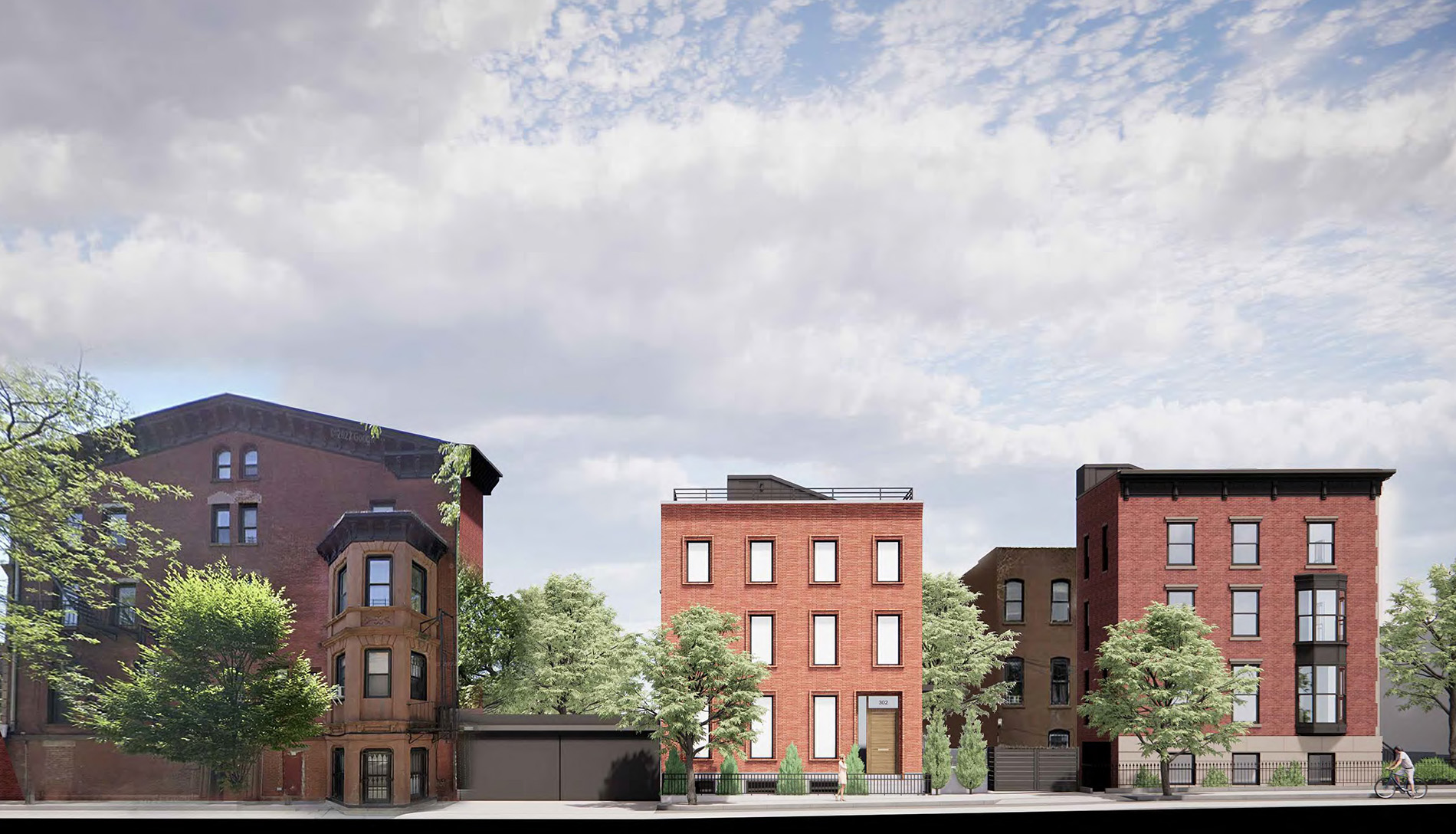
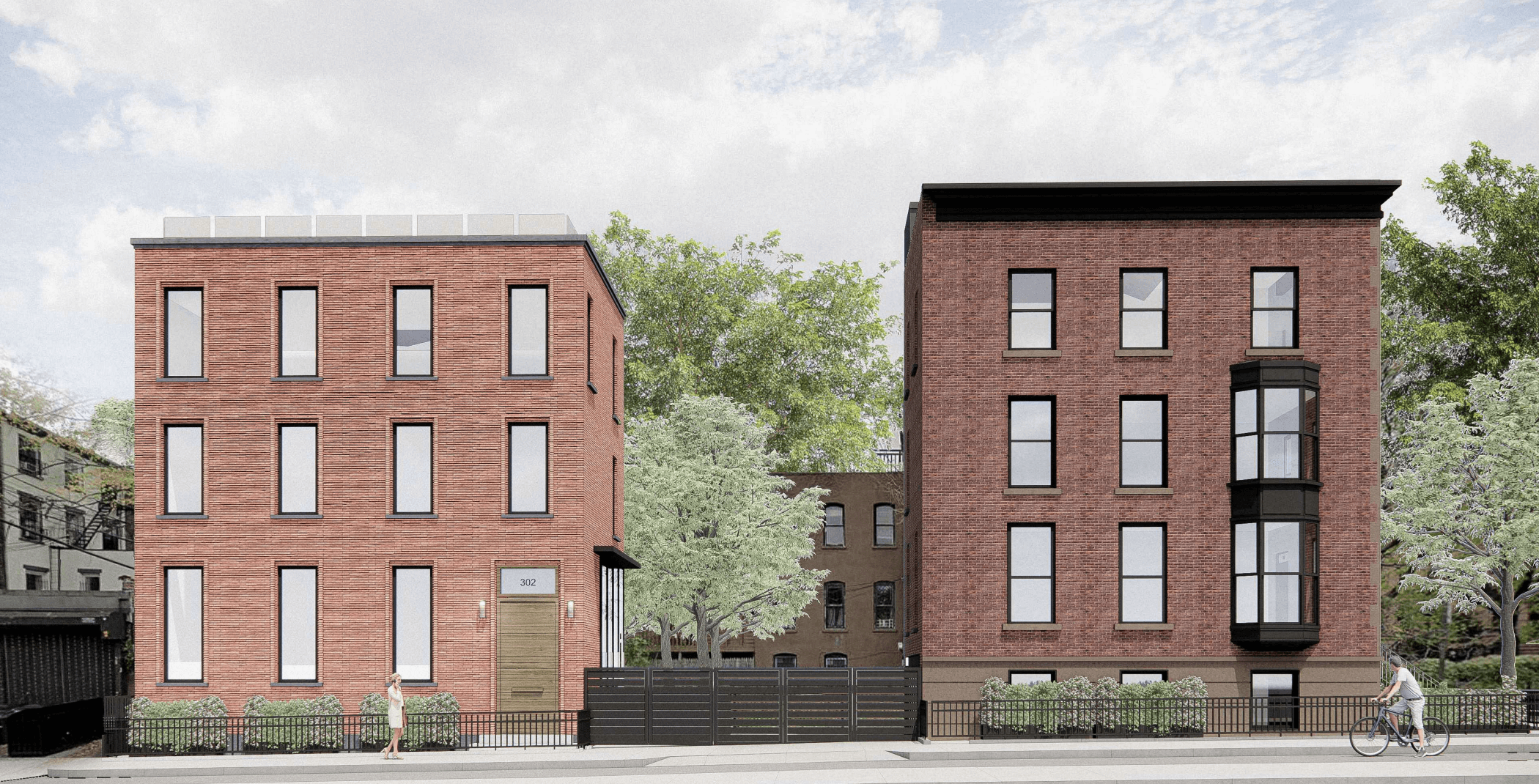
In his proposal to approve the plans with modifications, Commissioner Mark Ginsberg said currently the block appears unfinished due to the vacant lot, and the new buildings, especially the corner building, would improve that. He said the more modern “subservient” Grand Avenue structure is “in keeping with the more utilitarian treatment of garage buildings inside and rear facades of row houses and their extensions seen along Grand Avenue, while blending in with the historic buildings in the streetscape.”
However, he added, the patterning of the brownstone-tinted stucco at the corner building “is out of scale with the neighbors and requires further refinement, and the details of the proposed oriel bay window require further study.”
The commission seconded his proposal and voted to approve the plans, provided the architects work with LPC staff on the proposed modifications.
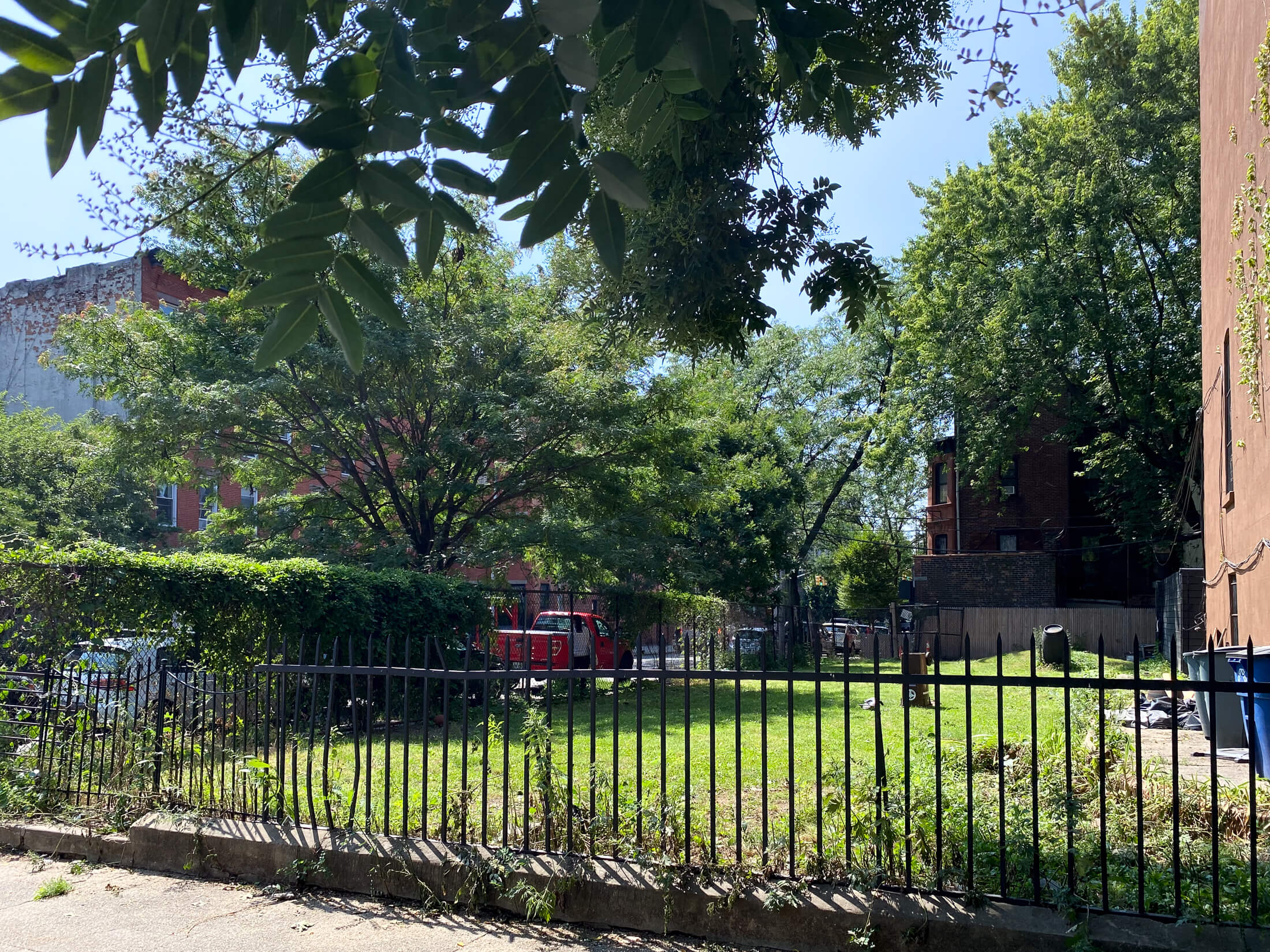
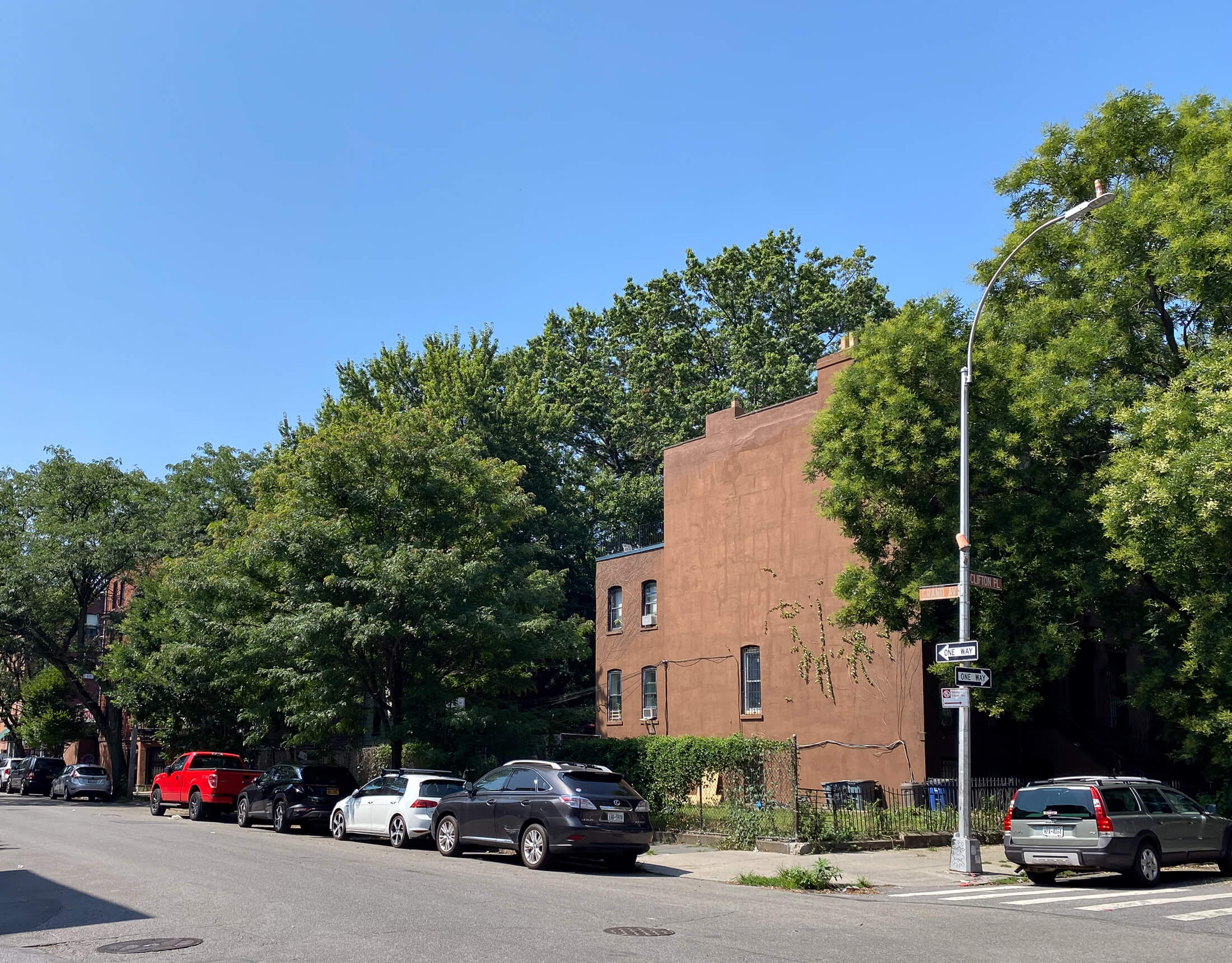
Asked at the previous hearing why he was developing two buildings rather than one larger property on the lot, Katz said the neighboring house at 48 Clifton Place had east-facing windows that could not be obstructed and zoning laws require an open courtyard of a specific size on the property.
An 1887 map shows the vacant land was never developed. While there was plenty of room to bring the Italianate/French Empire row to the corner, the last brownstone in the row, 48 Clifton Place, was given an extra-wide lot, allowing the house a side yard and windows overlooking it — but making the adjacent corner lot a tiny sliver too narrow to be developed, the map shows.
An old certificate of occupancy and photos show the house at 48 Grand used all the undeveloped land as a side yard and parked a car in the rear next to neighboring garages. When the current owner, Grand Old Properties Inc., acquired the vacant land in 2001, the transfer included both the narrow corner lot and part of the lot at No. 48, the deed shows.
So far, no applications for new-building permits have been submitted for either of the planned developments, city records show.
Related Stories
- Houses — One Modern, One Traditional — Planned for Clinton Hill Need Tweaking, Landmarks Says
- Landmarks Approves Modern Build for Long-Empty Cranberry Street Site
- Landmarks Approves New Apartment Building for Vacant Park Slope Lot
Email tips@brownstoner.com with further comments, questions or tips. Follow Brownstoner on Twitter and Instagram, and like us on Facebook.

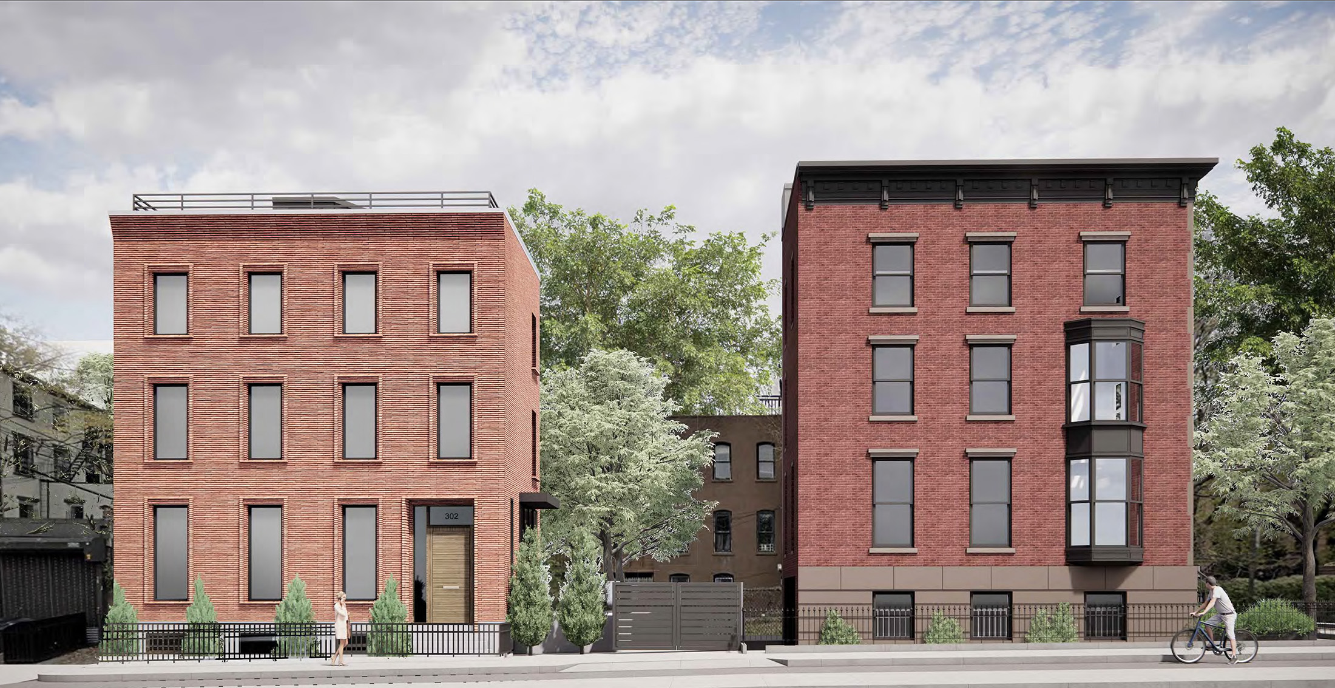
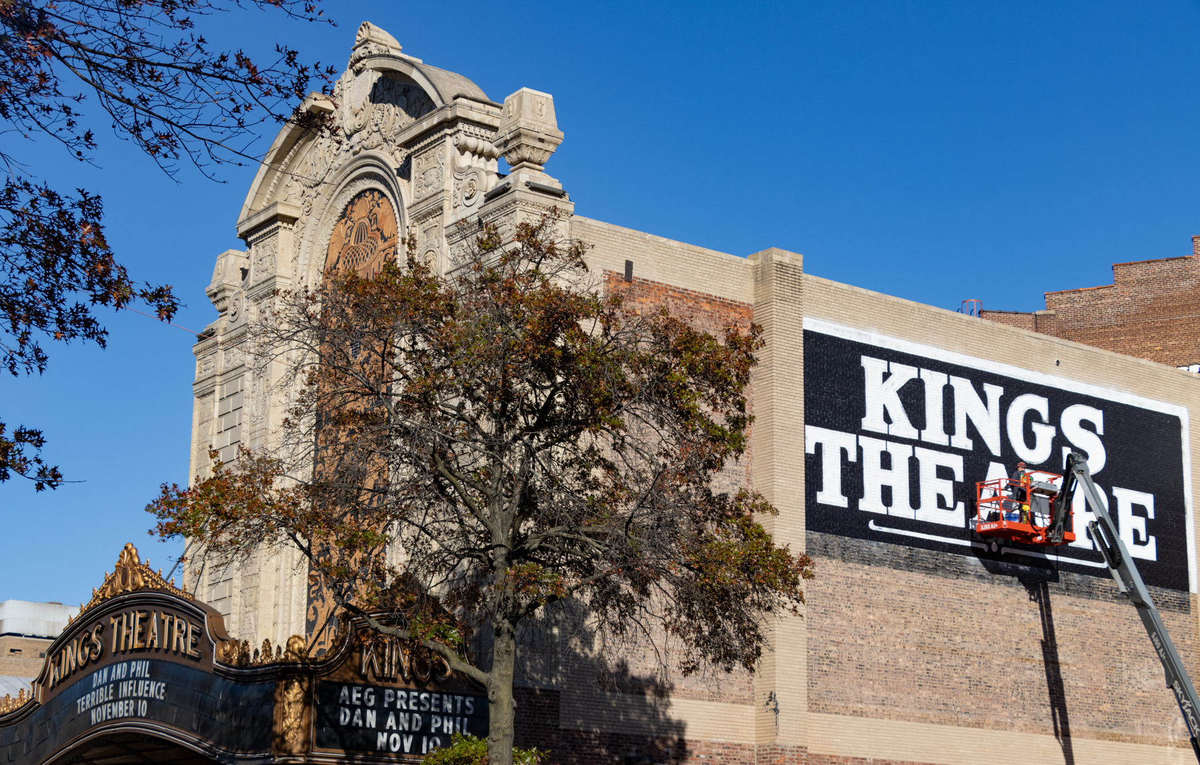
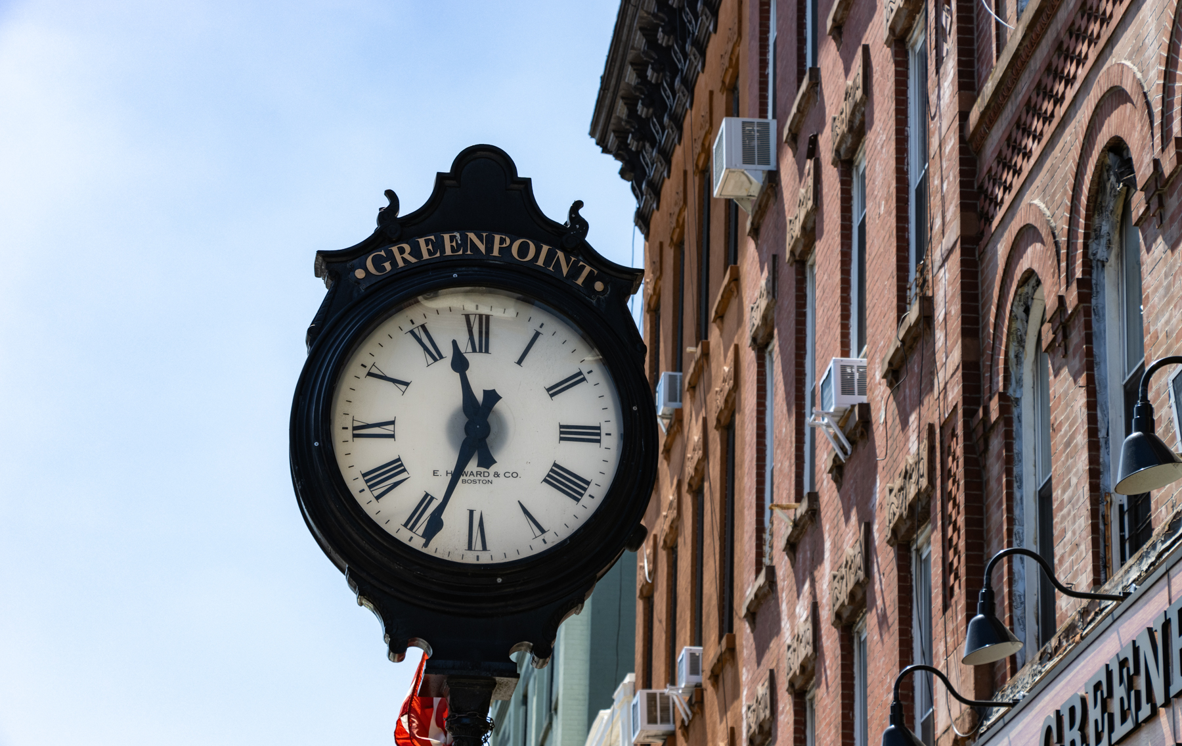
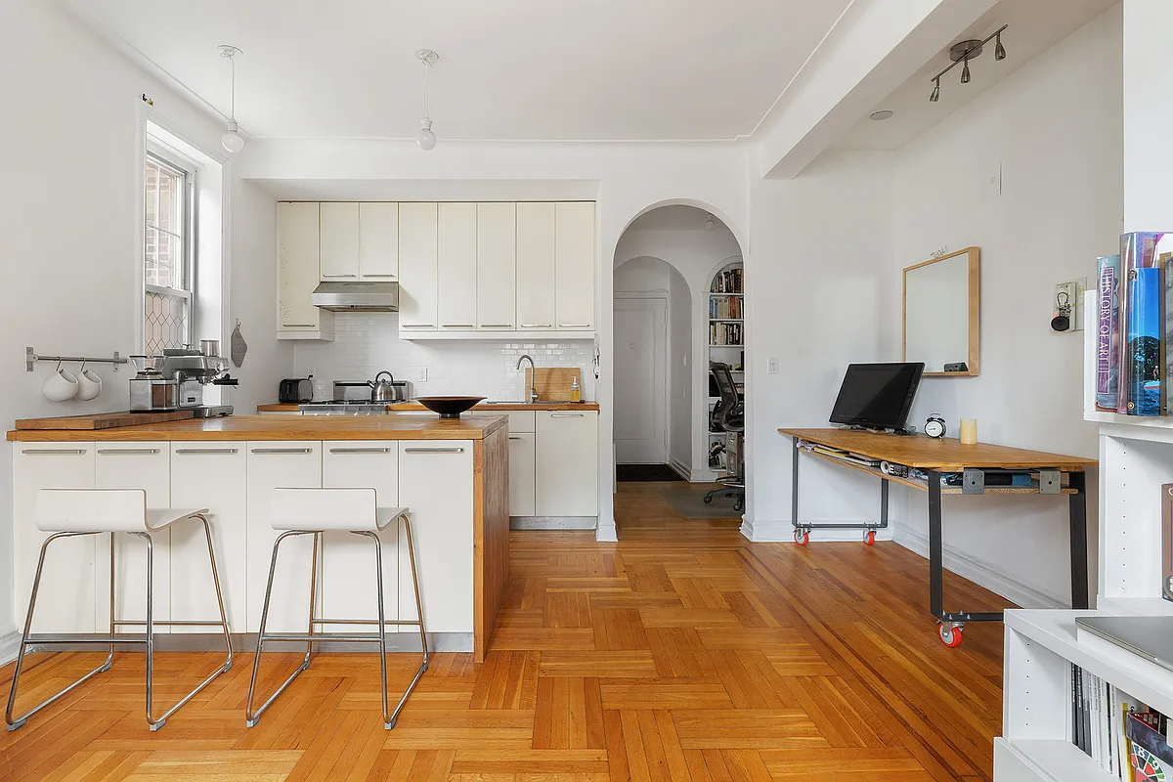
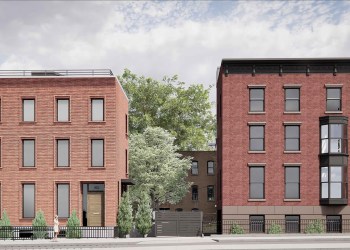



What's Your Take? Leave a Comment