From Woods to City in 18 Months: Fiske Terrace-Midwood Park (Photos)
Tree-shaded streets and an eclectic array of early 20th century architecture are wonderful inducements to meandering through the Fiske Terrace-Midwood Park Historic District.

Tree-shaded streets and an eclectic array of early 20th century architecture are wonderful inducements to meandering through the Fiske Terrace-Midwood Park Historic District. The roughly 12-block historic district is located in Flatbush, between Foster Avenue, Avenue H, Ocean Avenue, and the subway tracks of the B and Q trains.
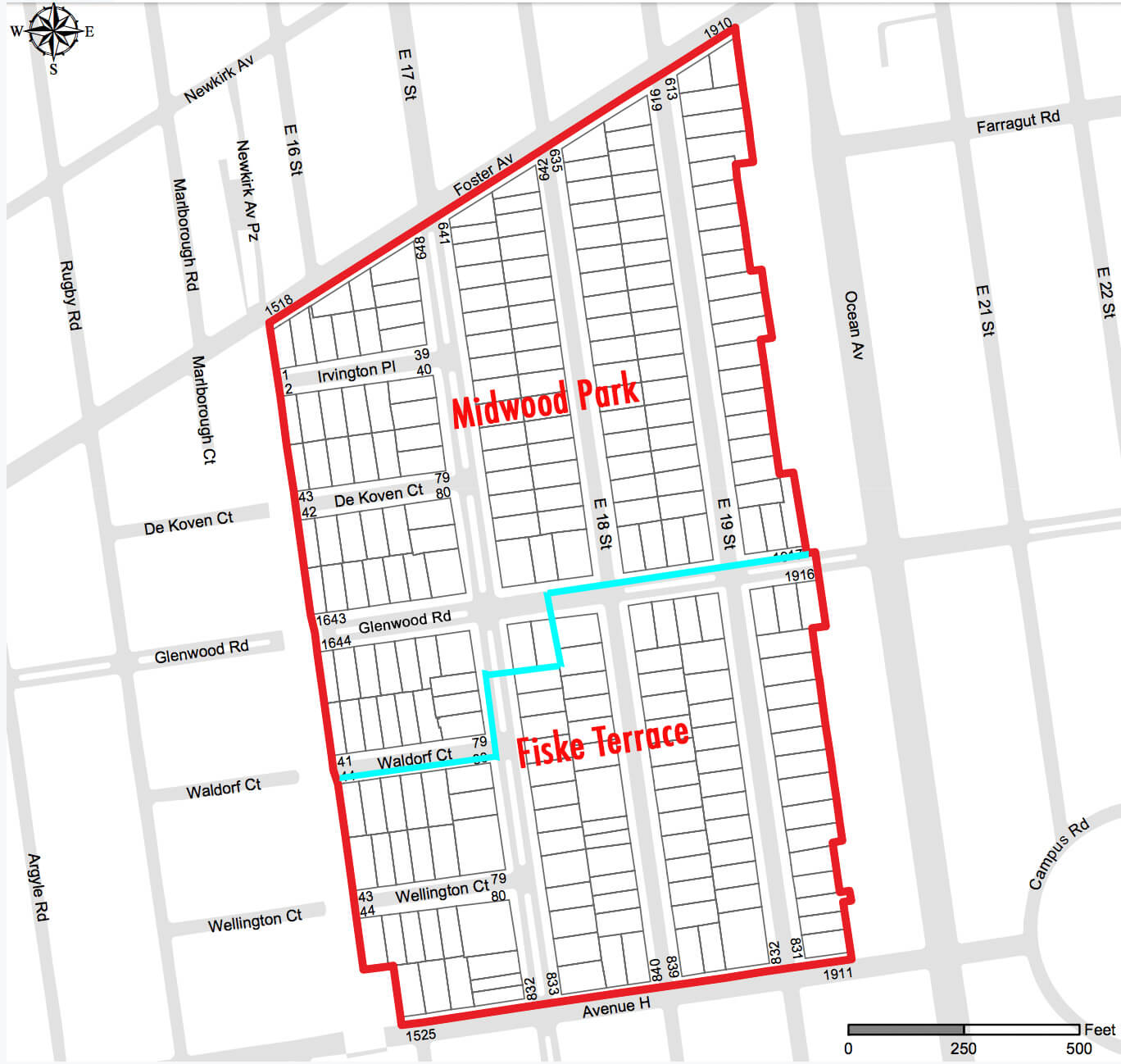
Originally two separate developments, Fiske Terrace and Midwood Park, both were part of the early 20th century rush of development as railroad and trolley lines began to stretch out across Brooklyn. Developers were quick to buy up former farm land, and soon streets and sidewalks went in and houses went up.
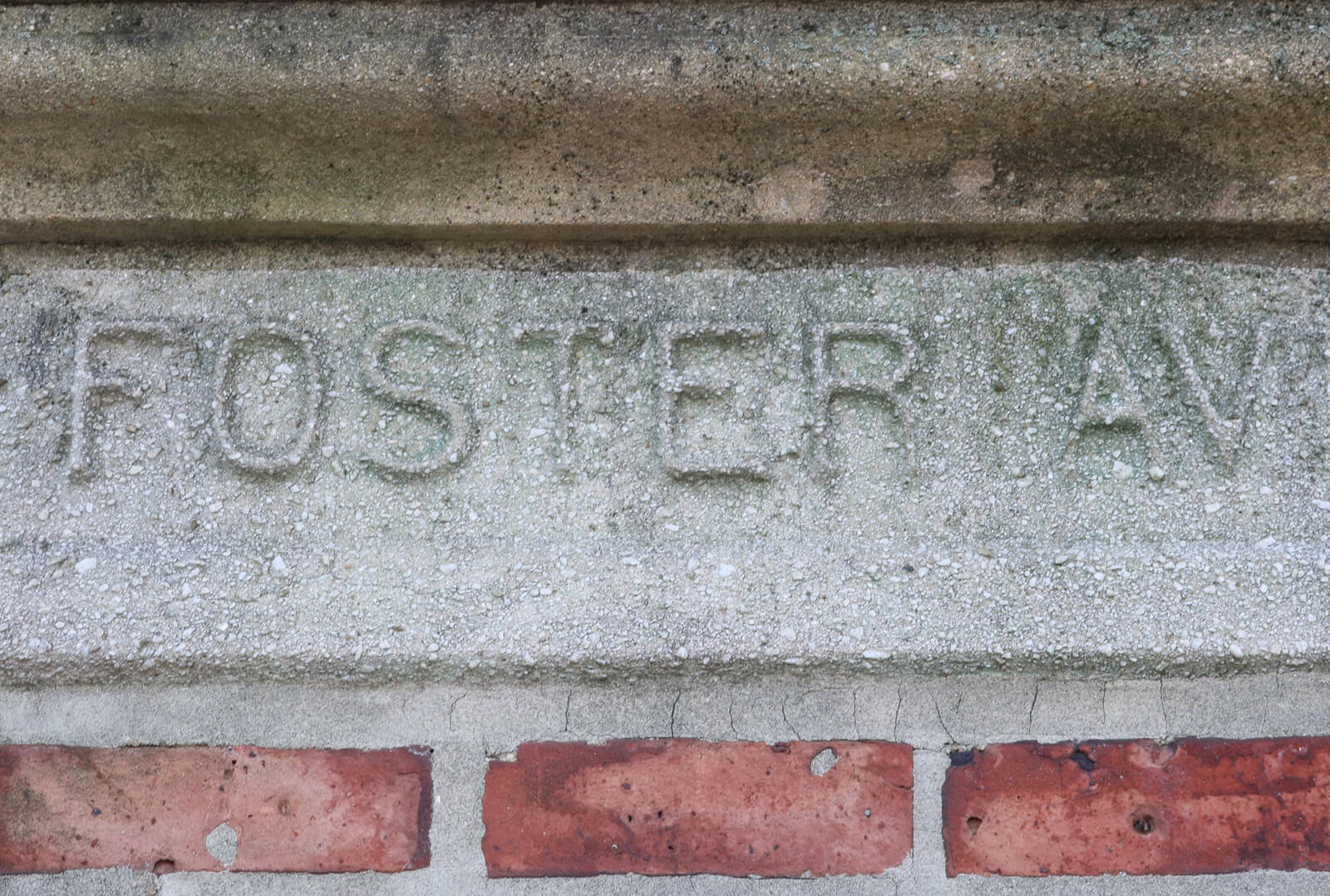
The major companies involved in the area were the T.B. Ackerson Company in Fiske Terrace and the John R. Corbin Company in Midwood Park. While other developers put up a house here and there, these two developers were responsible for the large swath of houses that went up, with the majority built between 1903 and 1914. It was Ackerson who wrote, with perhaps just a bit of self-promoting exaggeration, that Fiske Terrace was “transformed from woods into city in 18 months.”
Below is just a small sample of houses to induce you to take your own stroll through this architecturally stimulating neighborhood.
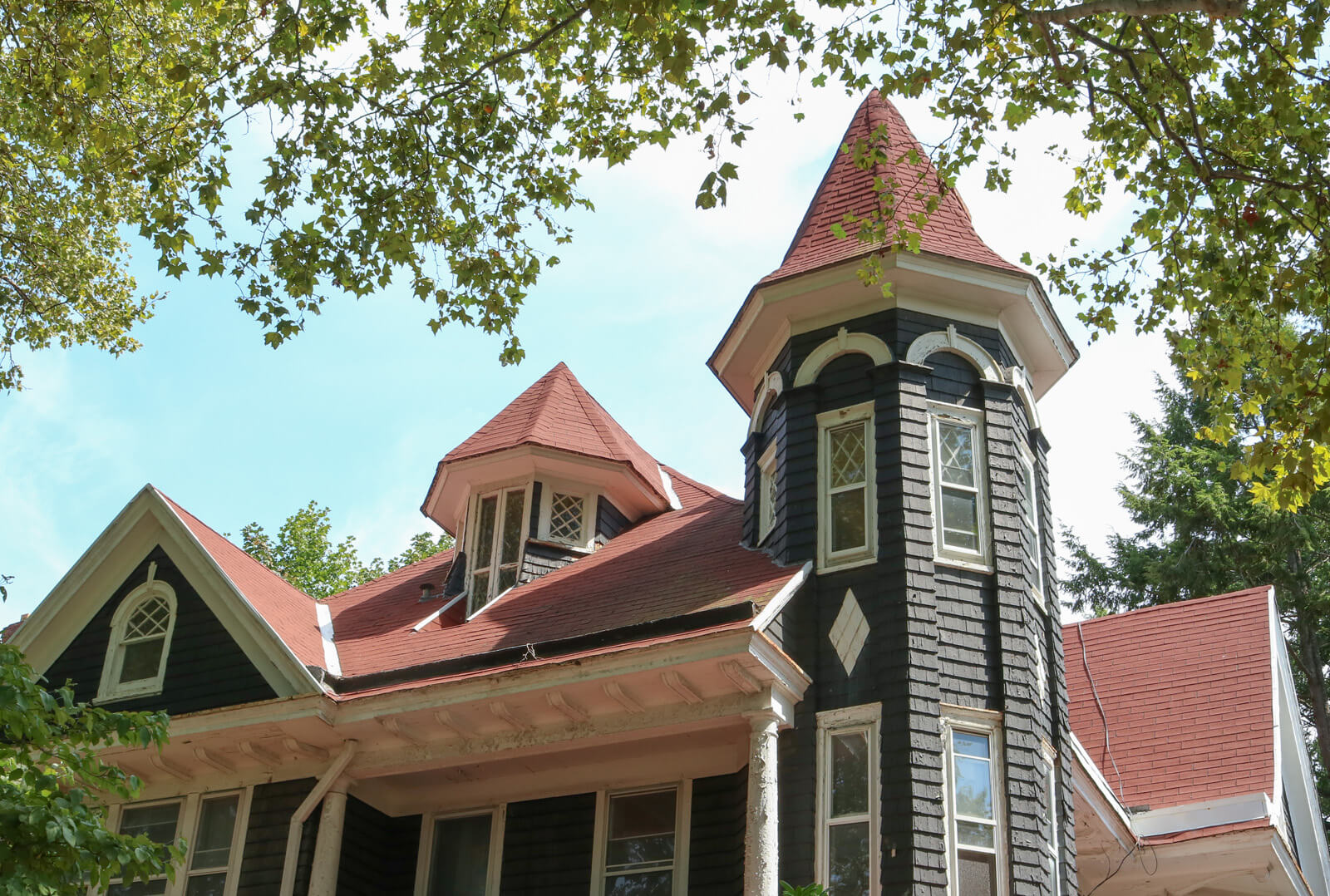
677 East 17th Street
This circa-1903 house was designed by architect Benjamin Driesler for John R. Corbin Company. Driesler designed over 100 houses within the historic district as well as some in the neighboring Ditmas Park Historic District. Here Driesler combined a bit of Colonial Revival and Queen Anne to come up with with this striking shingled house with an octagonal tower.
––
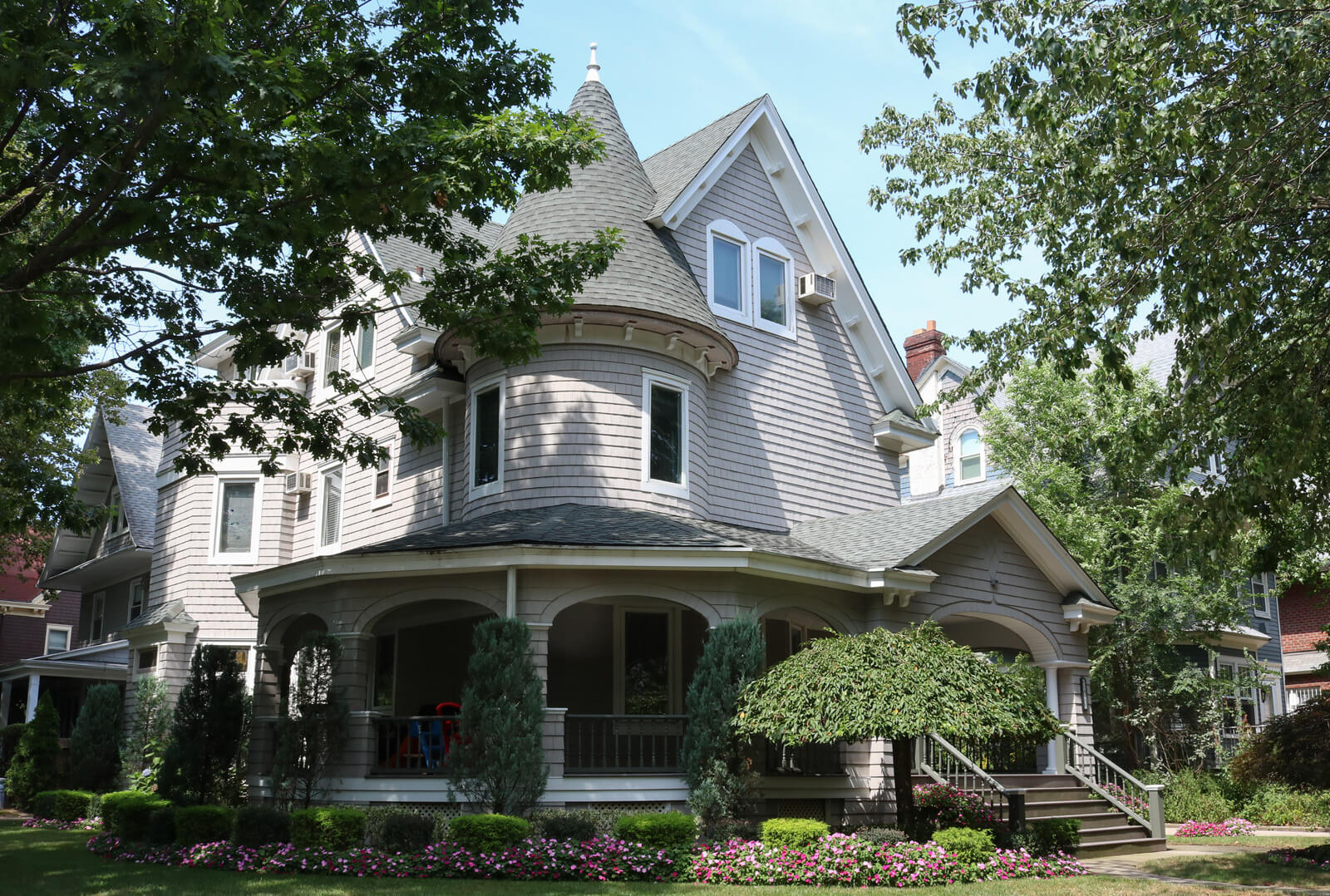
700 East 17th Street
Constructed circa 1903, this Queen Anne single-family home is another designed by Benjamin Driesler for John R. Corbin Company. While the windows have been altered, it retains the arched wraparound front porch and corner turret so characteristic of the style.
––
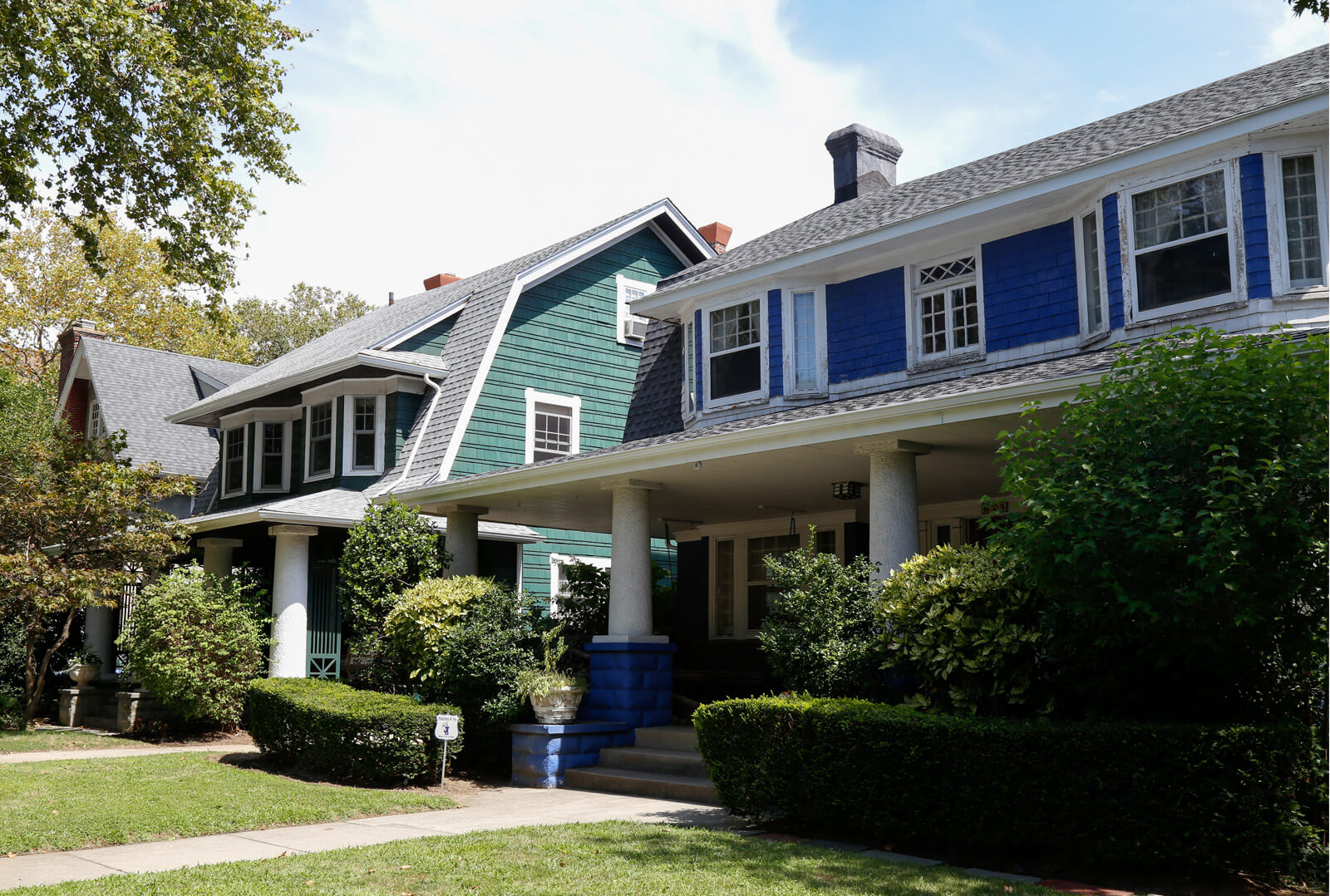
621 and 625 East 19th Street
These two charming Arts and Crafts-style houses on East 19th Street were designed by architects Slee & Bryson, perhaps best known in Brooklyn for their Colonial Revival houses. The firm designed about 30 houses within the district. Built circa 1913 for developer Edward R. Strong, both the wood-frame houses have recessed front porches supported by large columns, shingles and second-story dormers typical of the style. The designation report notes that No. 621 (the green house) remains remarkably unchanged from the time of its construction.
––
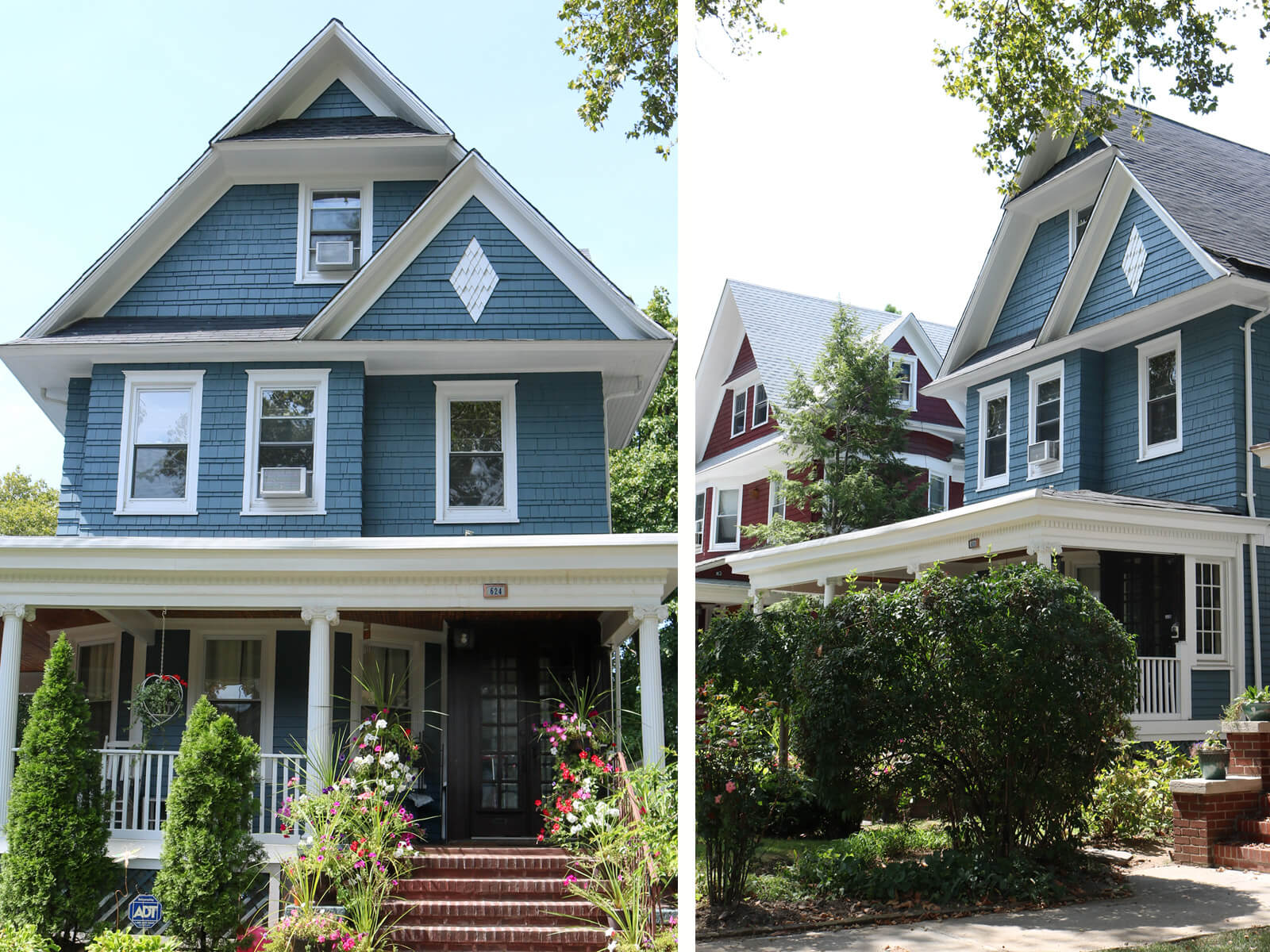
624 East 19th Street
John Corbin was a developer but also the architect of record for a number of houses in Midwood Park, including this Colonial Revival home constructed circa 1909. The three-story house is an example of one of the common house forms found in the neighborhood: the foursquare. Foursquare houses are defined by their box-like shape and are usually two or more stories high. Here the basic shape has been embellished with Colonial Revival details like a columned porch and intersecting front gables. A near twin of this house can be found at 695 East 19th Street.
[Photos by Susan De Vries]
Related Stories
- It’s Not Literal, It’s Dutch: How Flatbush Got Its Name
- From Forest to City: How Midwood Got Its Name
- Old-Timey Magazine Told Brooklyn Victorians Where to Get the Latest in Building Bling
Email tips@brownstoner.com with further comments, questions or tips. Follow Brownstoner on Twitter and Instagram, and like us on Facebook.


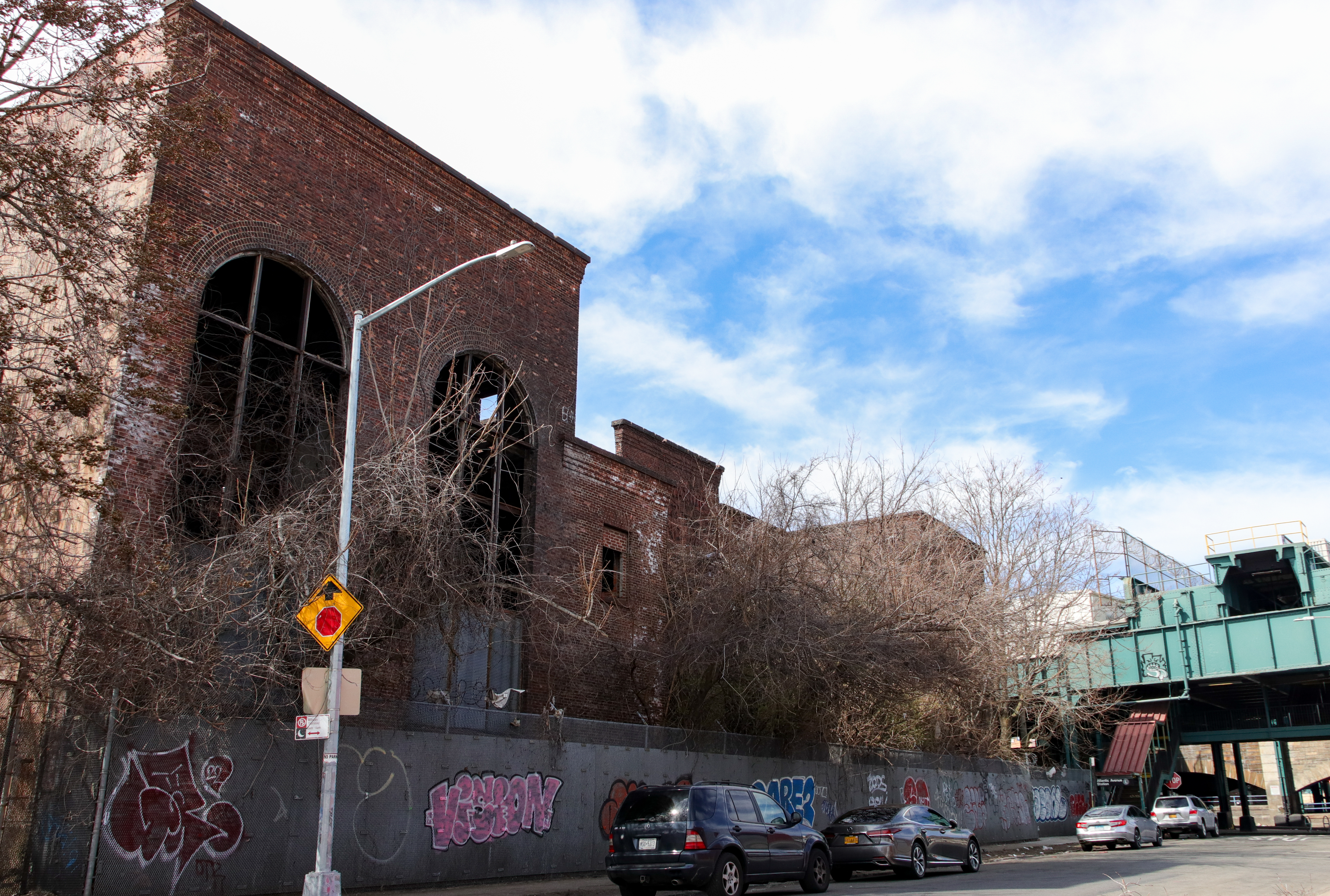
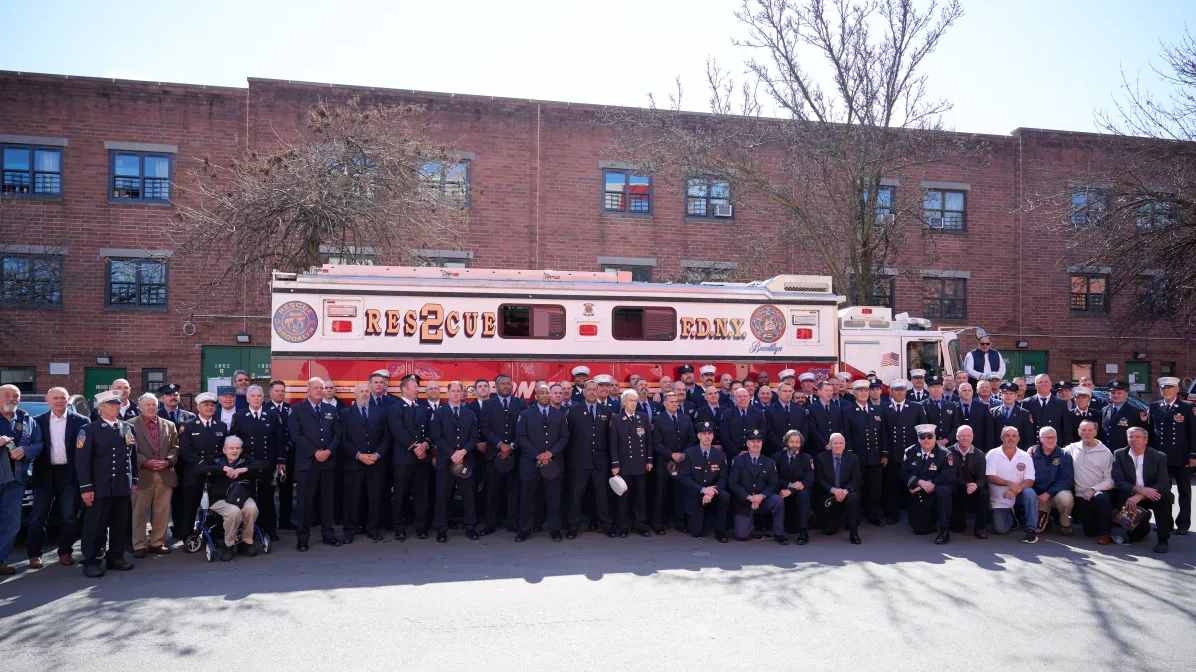
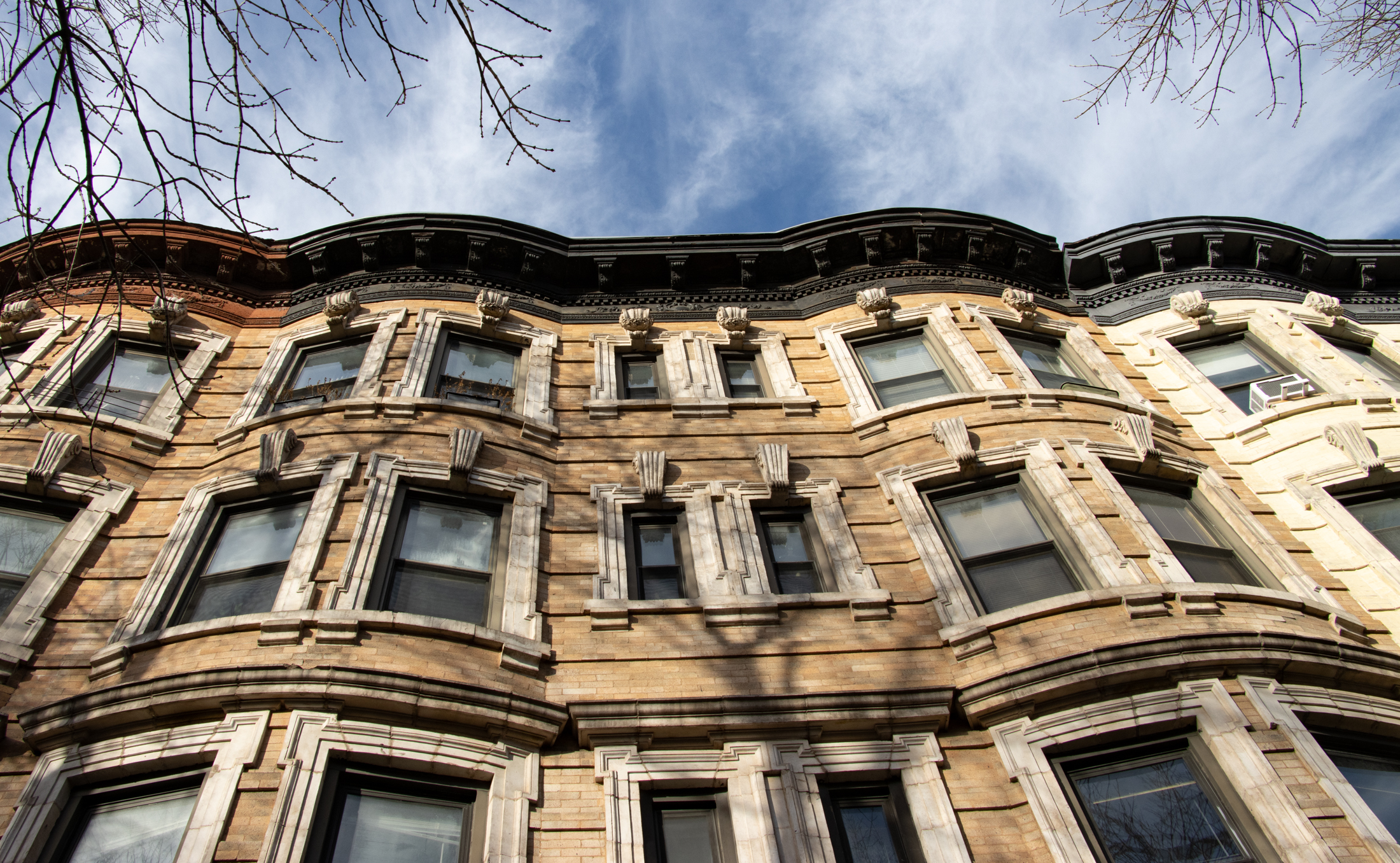




What's Your Take? Leave a Comment