The Berkeley and Grosvenor, 'Choice Apartments for the Luxurious and Refined' in Brooklyn Heights
It is easy to miss the delights of this stretch of late 19th century apartment buildings in Brooklyn Heights if you fail to look up — way up.

Photo by Susan De Vries
It is easy to miss the delights of this stretch of late 19th century apartment buildings in Brooklyn Heights if you fail to look up — way up. The Berkeley and Grosvenor Apartments at 111-117 Montague Street were designed in 1885 by popular Brooklyn architects the Parfitt Brothers.
The brothers, who had gained a reputation for townhouse architecture, were also prolific designers of the luxury apartment houses so in vogue towards the end of the century. In Brooklyn Heights, they received not one but three apartment house commissions in the 1880s, from two different developers.
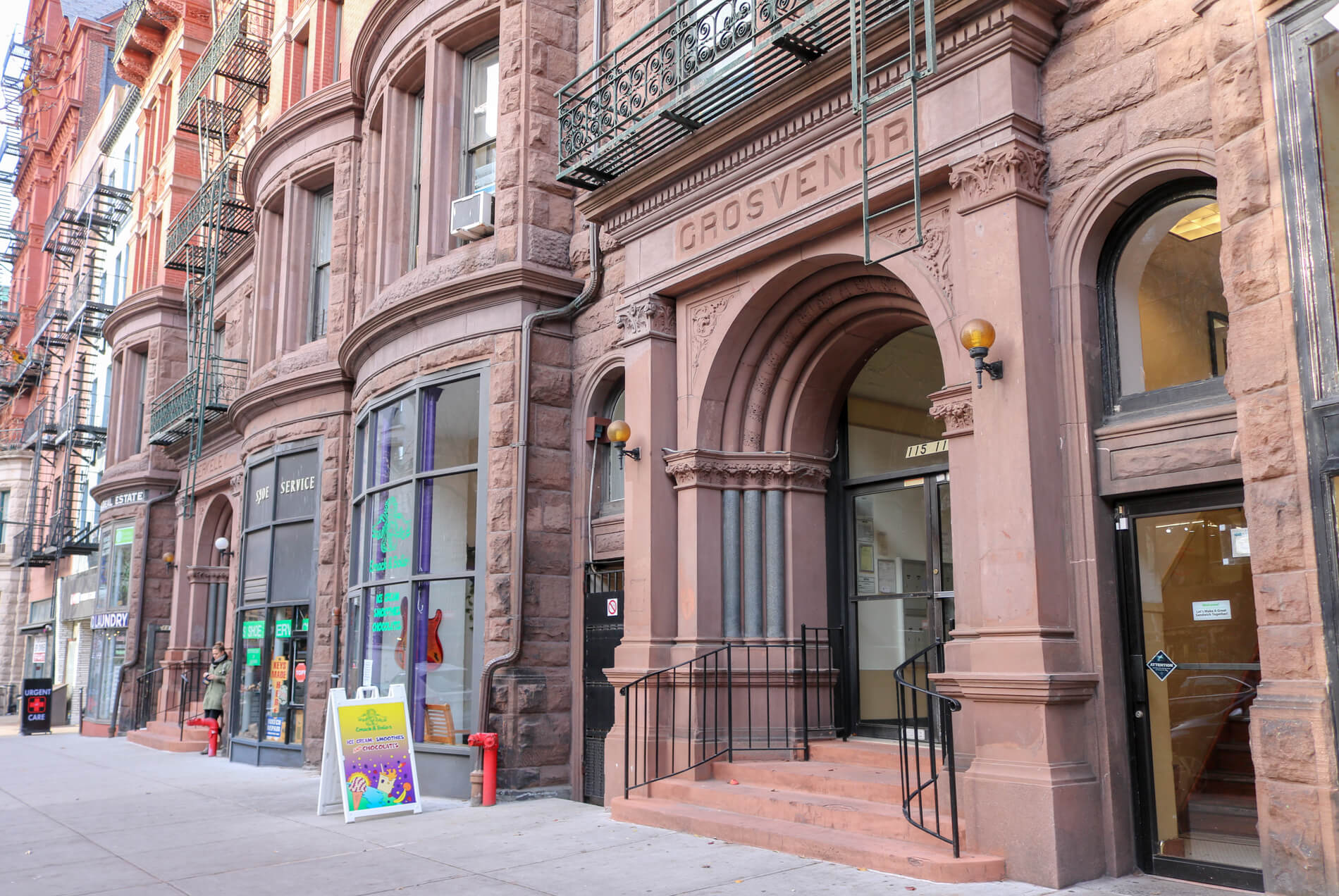
For William Ziegler, they designed the Montague Apartments at 105 Montague Street. The Montague was bold and luxurious with decor by Tiffany and elevator service to each floor, according to Brownstoner columnist Suzanne Spellen. There were just 14 apartments, two per floor, going for the pricey sum of $100 per month.
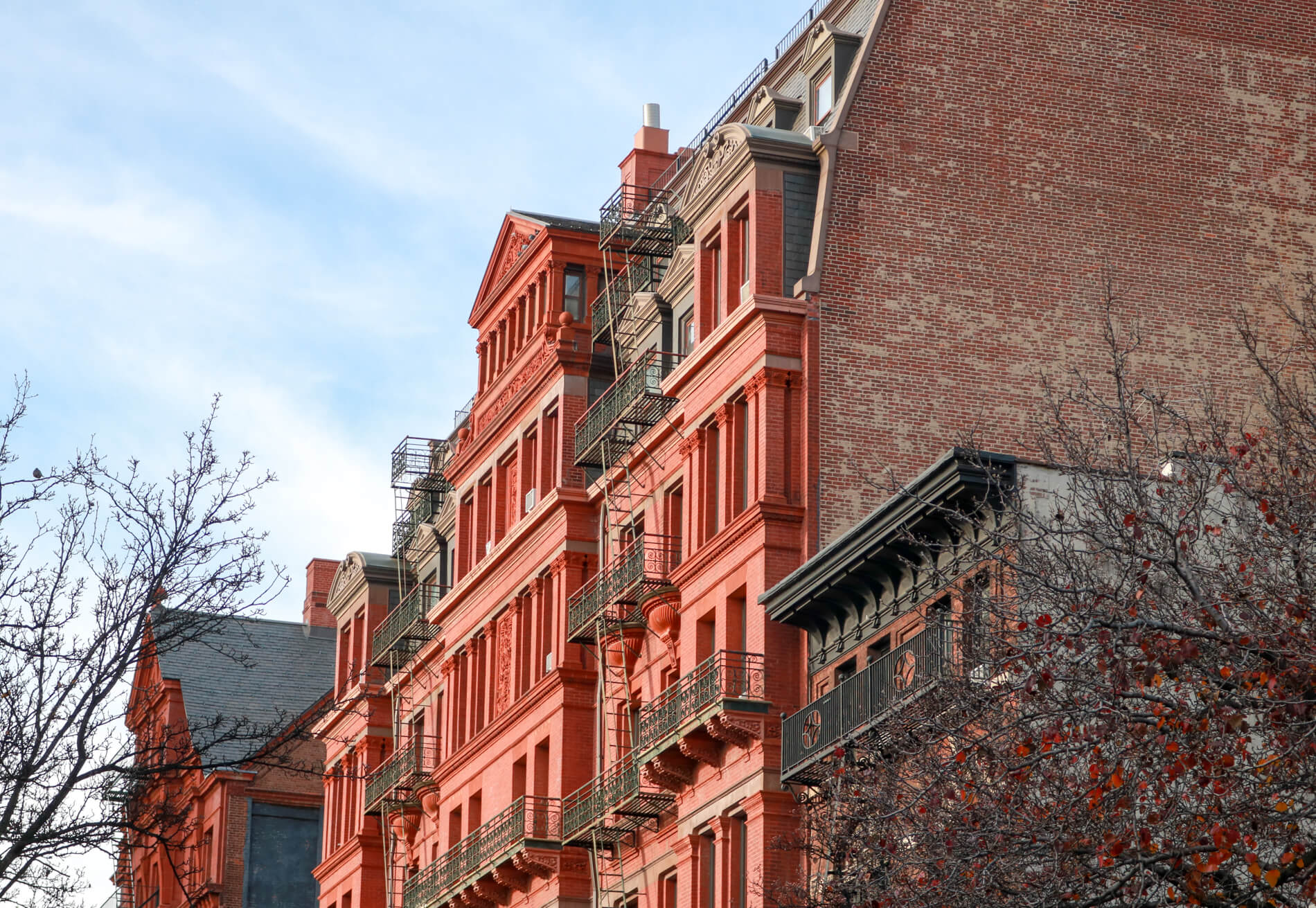
Just up the block, Henry Weil commissioned the brothers to build the Berkeley and Grosvenor, twin buildings. According to the Brooklyn Daily Eagle, Weil got a permit for construction in March 1885 for two seven-story buildings of brick and stone to cost $140,000. Plans called for each building to house 14 families.
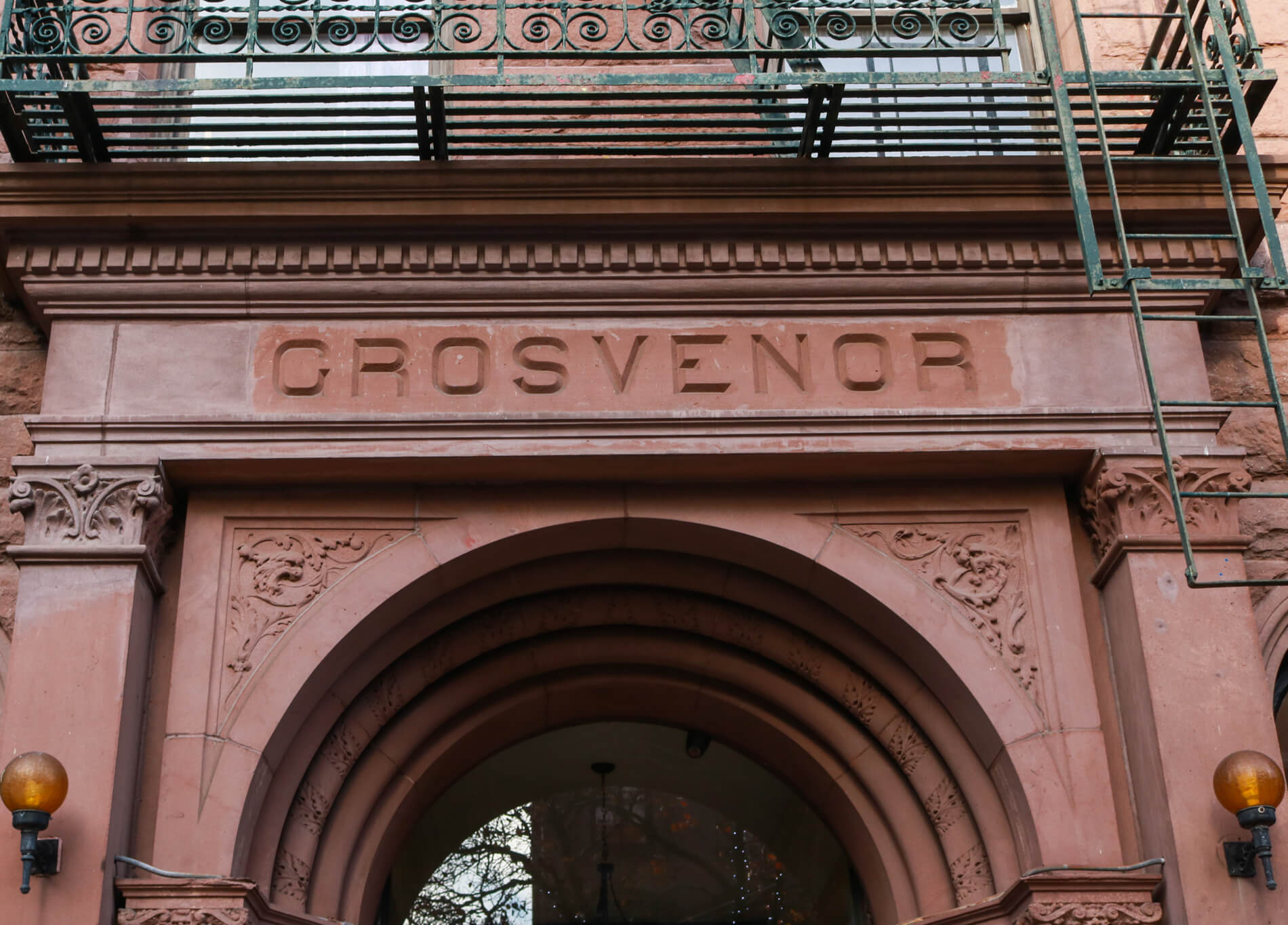
As with the Montague, the Parfitt Brothers chose to design in the Queen Anne style. At street level, the thick brownstone walls are pierced with arched entrance bays and present a solid, imposing presence. The names of the buildings are carved above the entrances, with Berkeley to the west and Grosvenor to the east.
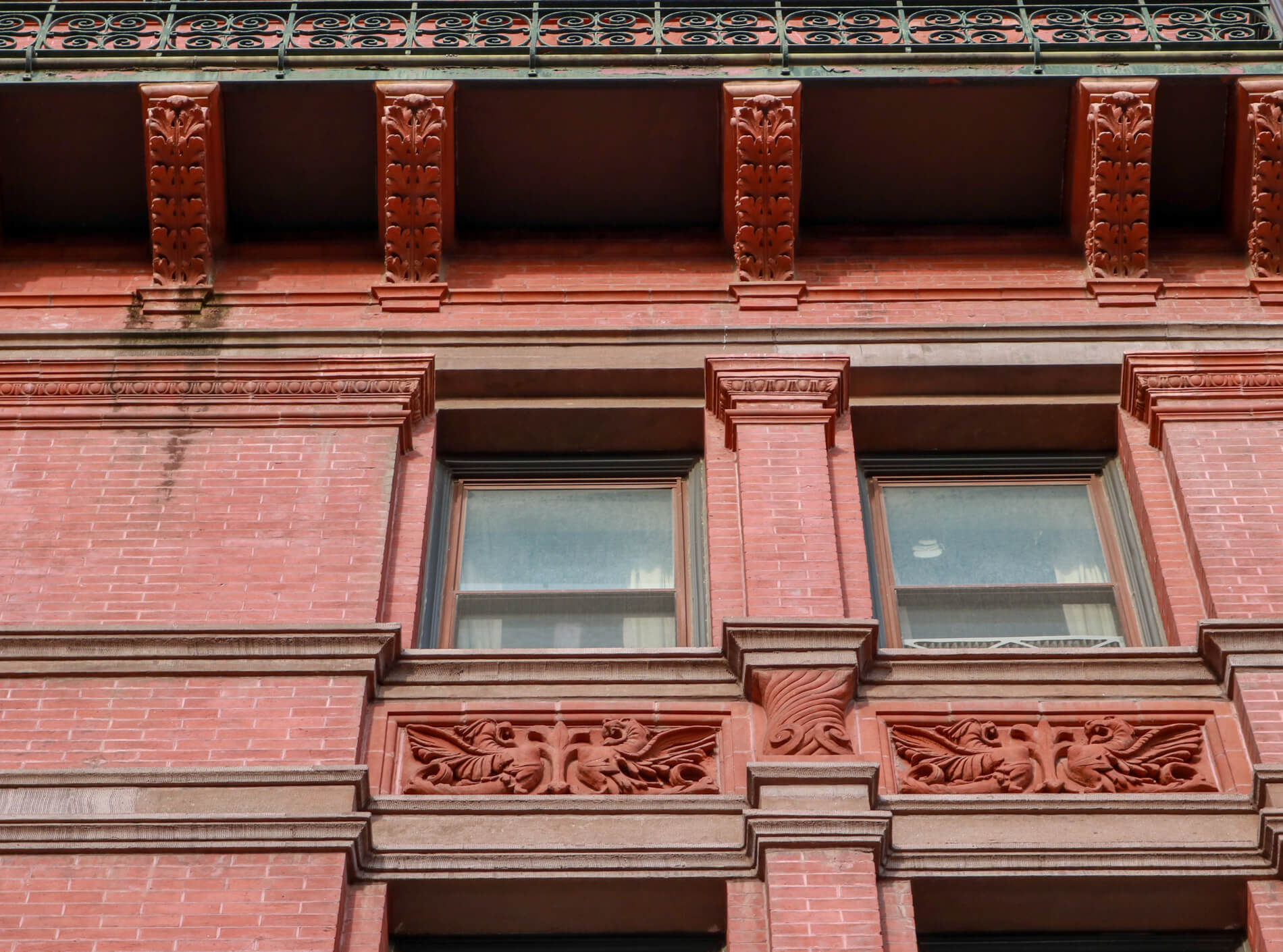
Above the solidity of the brownstone base, the upper levels evolve into a more fanciful Queen Anne expression with rich red brick, terra cotta ornamentation and ironwork balconies and fire escapes.
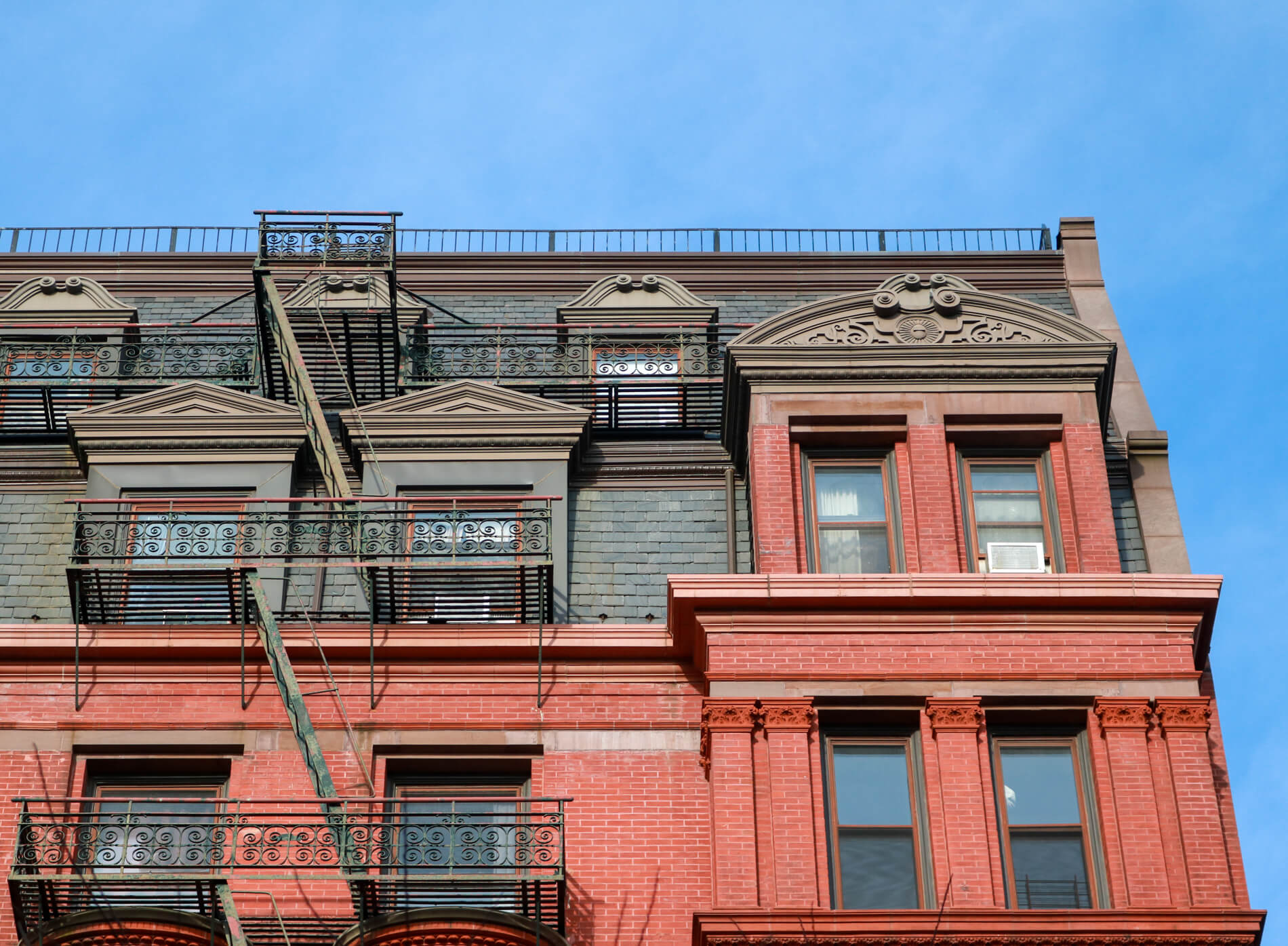
While each building has its own name and address, the Parfitt brothers designed the apartments to read as one building. At the roofline, double rows of dormers stretch across and the center is punctuated with a massive center gable.
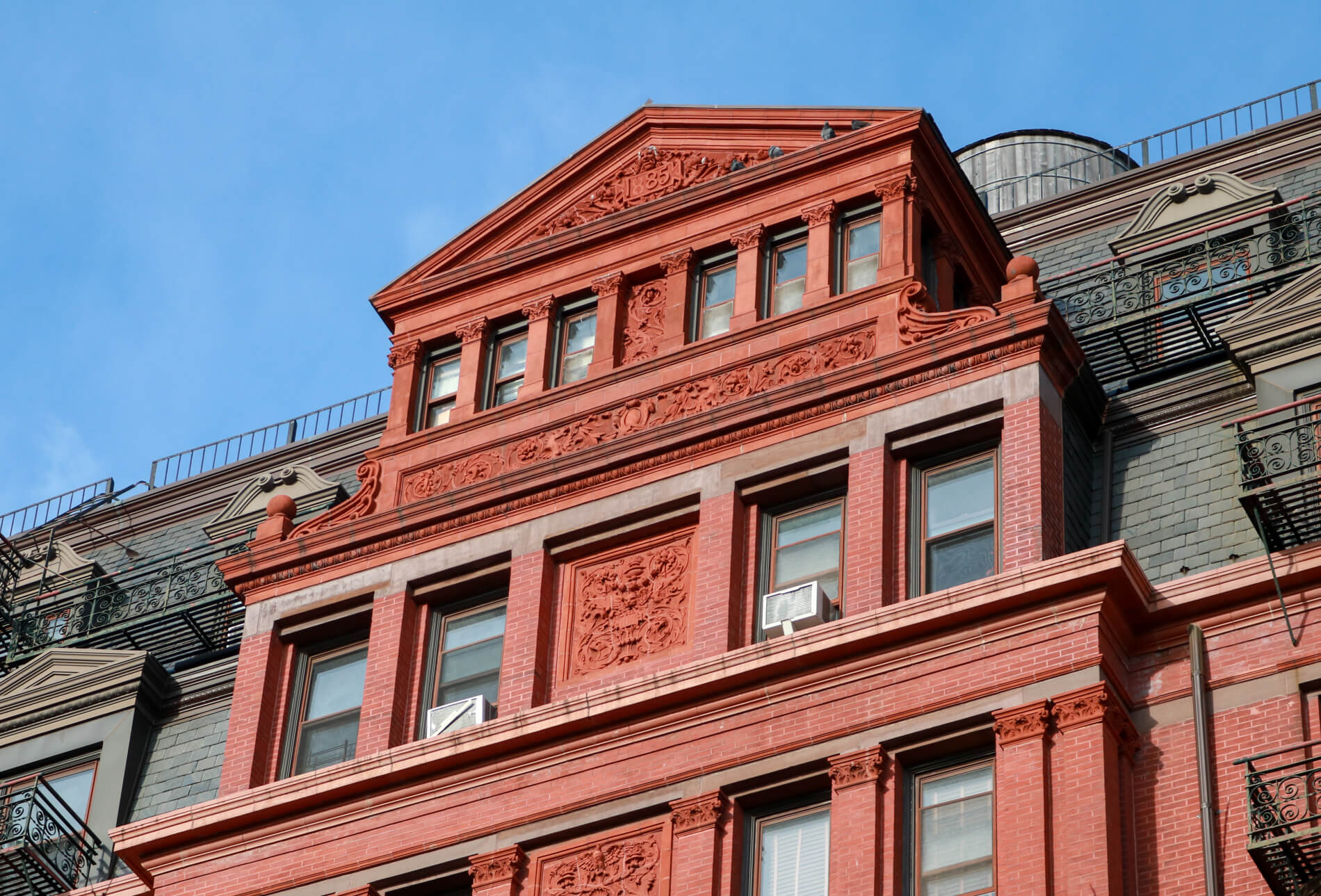
The terra cotta ornamentation is scattered across the facade. There are swans, horses, shields, abstract florals and, at the very top of that center gable, a plaque with the date “1885.”
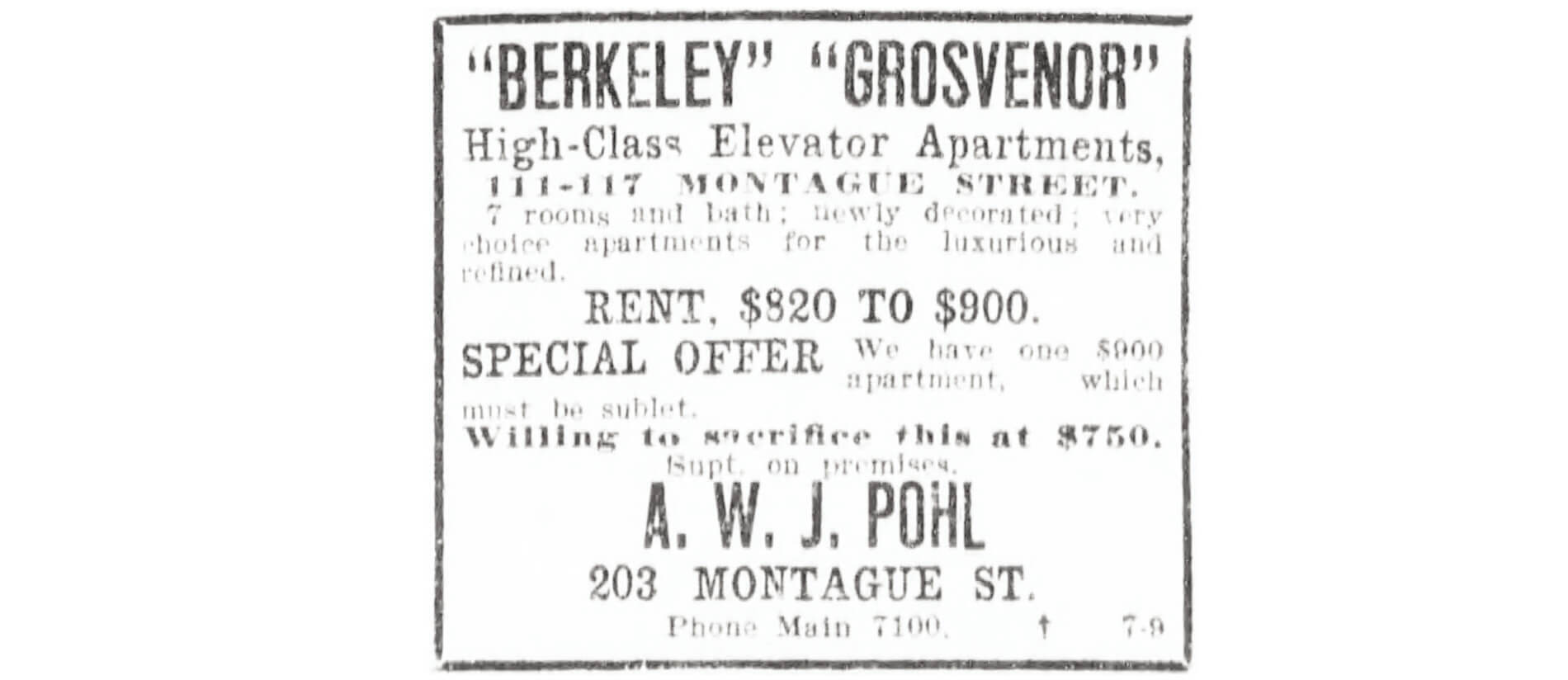
The buildings were reported as completed in 1886, and by the end of that year ads started to appear for the rental of the apartments and stores. By 1914, apartments in the buildings were being advertised as “newly decorated” and described as “very choice apartments for the luxurious and refined” with four- and seven-room units available for $600 to $1,000 per year.
The buildings, located in the Brooklyn Heights Historic District, still offer a forceful and fanciful presence on Montague street. Both buildings are under the same ownership and are still rentals — although the original apartments have no doubt been carved up a bit as there are now 30 units in the Berkeley and 27 in the Grosvenor.
[Photos by Susan De Vries]
Related Stories
- Walkabout: Parfitt Brothers
- Crown Heights Gem Shines Again: The 19th Century Truslow House
- A 19th Century Bushwick Home for Brooklyn’s Elderly and Indigent
Email tips@brownstoner.com with further comments, questions or tips. Follow Brownstoner on Twitter and Instagram, and like us on Facebook.

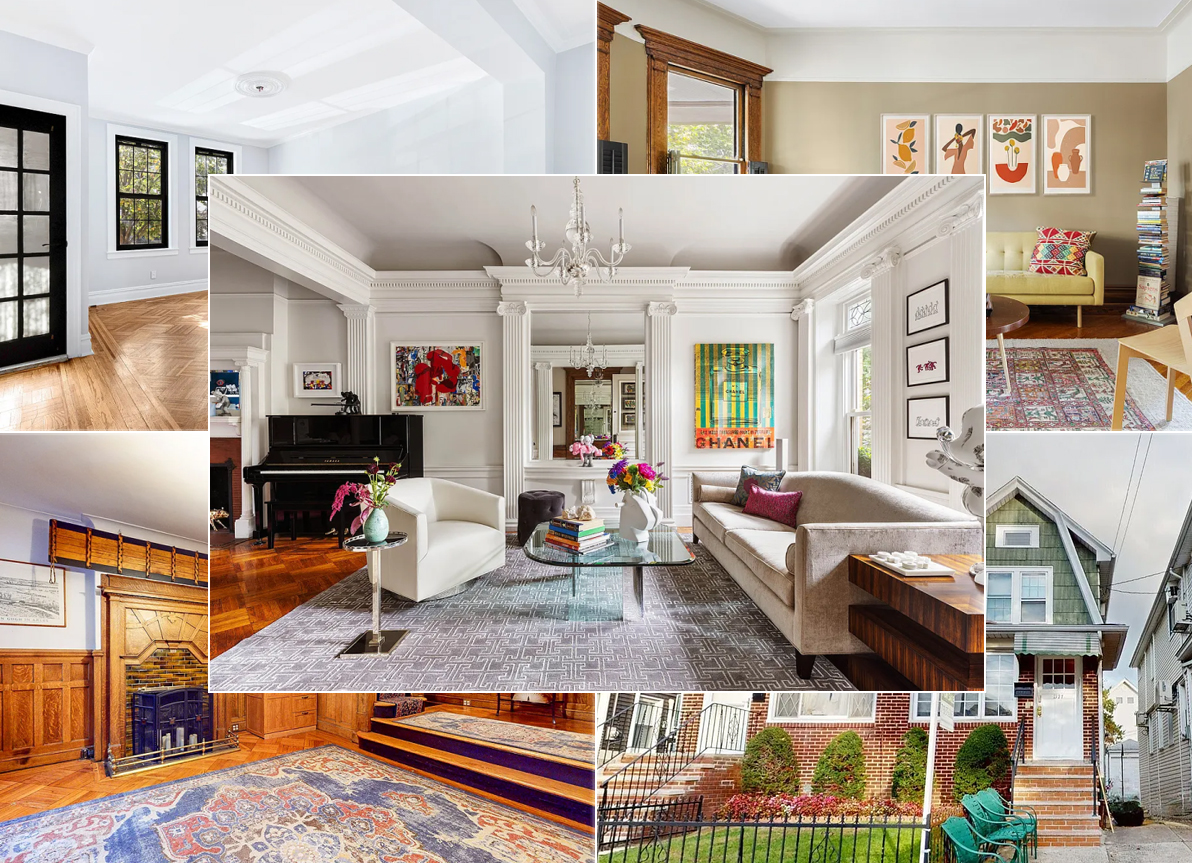

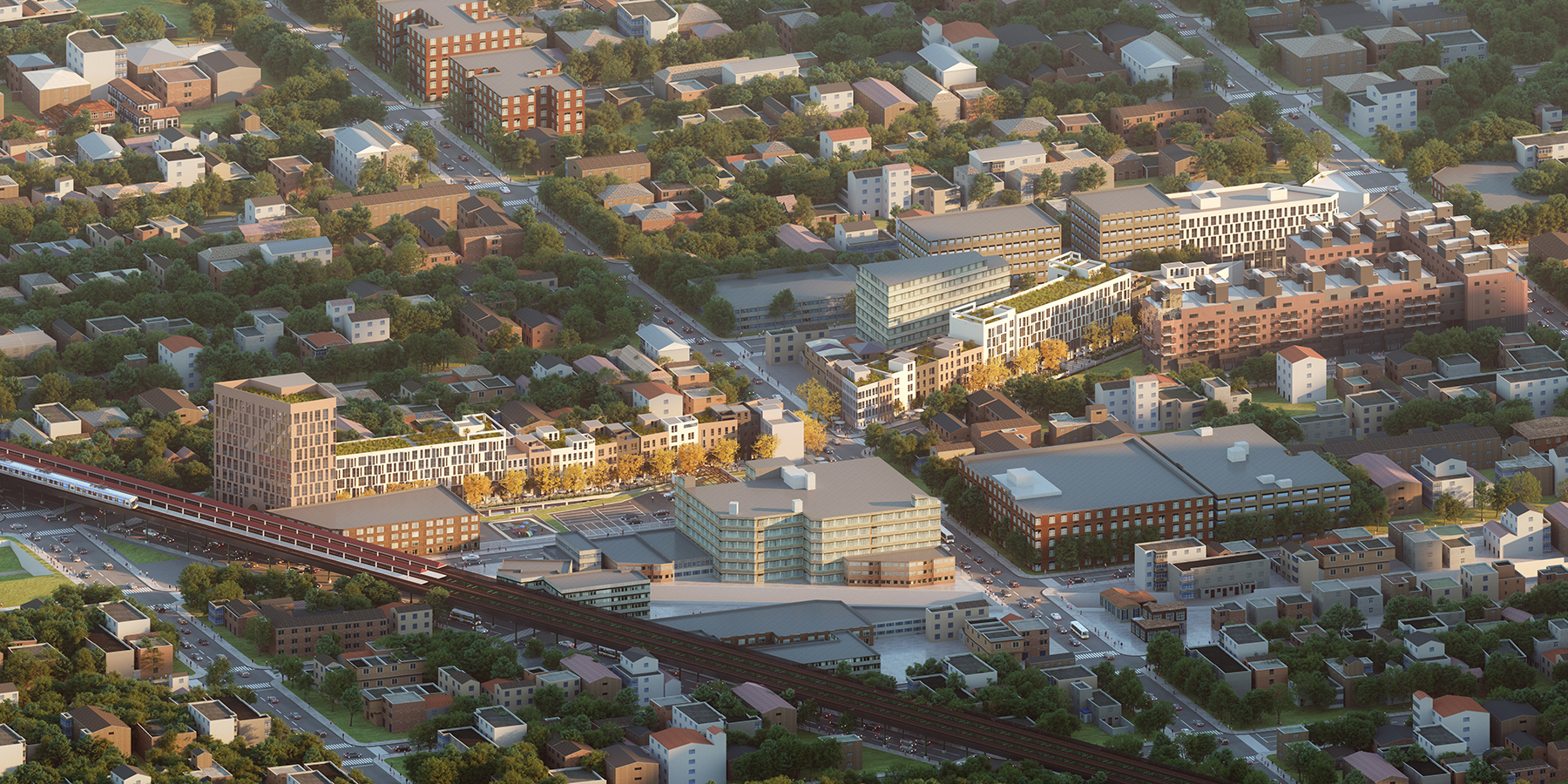
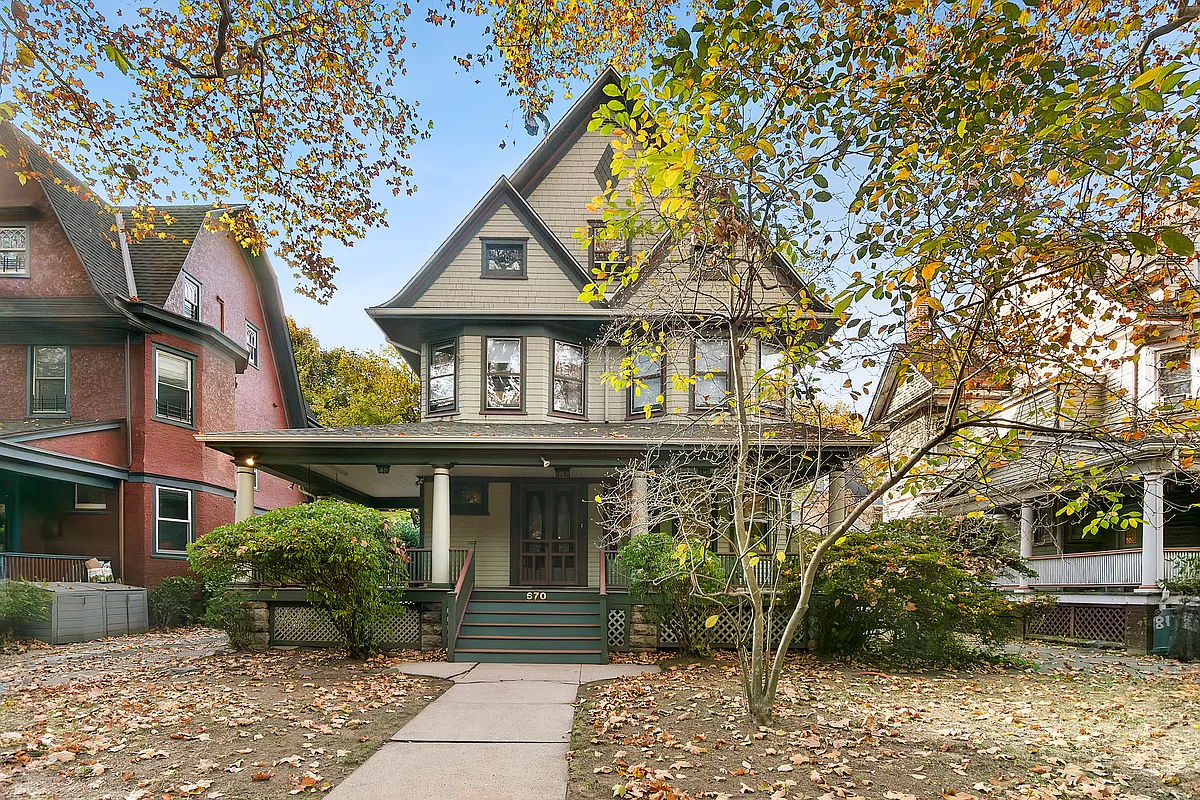

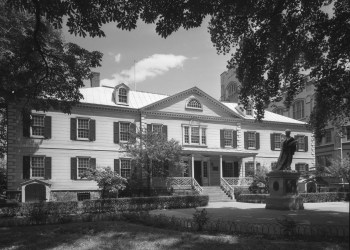
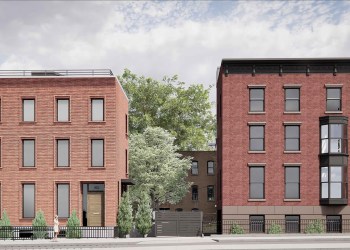
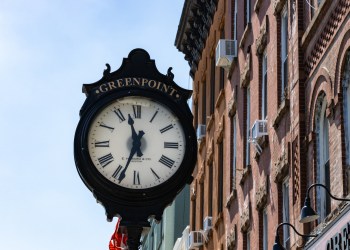
What's Your Take? Leave a Comment