Rendering Revealed for Wood-Accented Apartments on Bergen in Prospect Heights
Two buildings planned for 731 and 733 Bergen Street in Prospect Heights will have modern organic-style exteriors, according to a rendering published by NY YIMBY. The facades will mix wood, a material associated with nature, with brick and concrete. They will also have big multi-paned windows and balconies. The architect is Shmuel D. Flaum of Biz Designs…
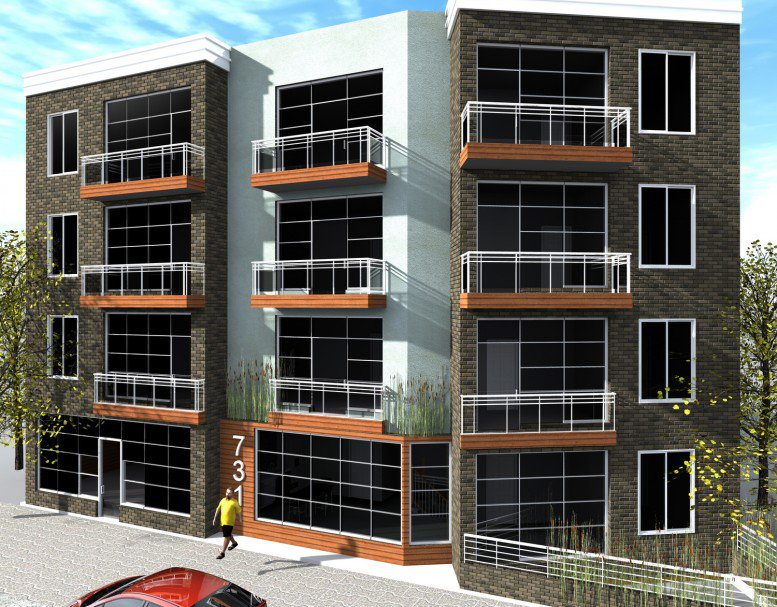
Two buildings planned for 731 and 733 Bergen Street in Prospect Heights will have modern organic-style exteriors, according to a rendering published by NY YIMBY. The facades will mix wood, a material associated with nature, with brick and concrete.
They will also have big multi-paned windows and balconies. The architect is Shmuel D. Flaum of Biz Designs LLC, based in Inwood.
The two 40-foot buildings will both have four stories, according to permits filed last month. The one at 733 Bergen is slated to have seven units, and 731 is to have eight.
The developer is Benny Shlaff, based in Flatbush. YIMBY speculated the units will be condos, based on the very large average square footage size of the units (1,318 square feet at No. 731 and 1,500 square feet at No. 733).
The lot at 733 originally contained a garage; 731 has been an empty lot for years, tax records reveal.
Revealed: 731 Bergen Street, Prospect Heights Condos [NY YIMBY]
Rendering by Biz Designs LLC; photo by Nicholas Strini for PropertyShark
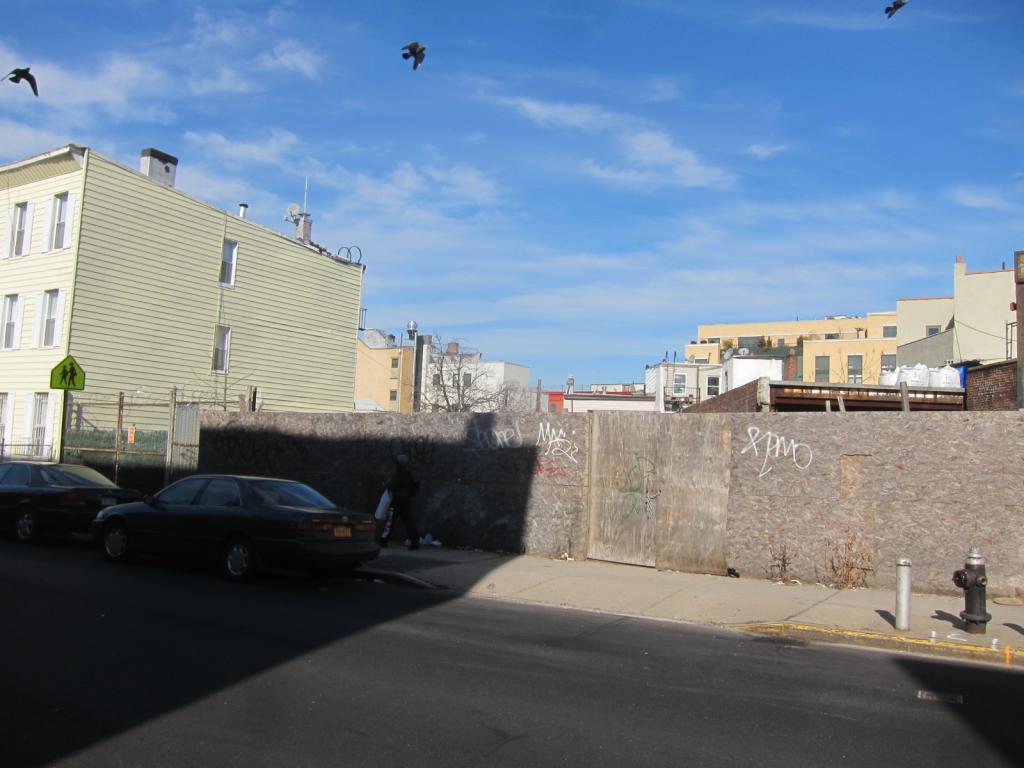
The empty lot at 731 Bergen Street in 2012






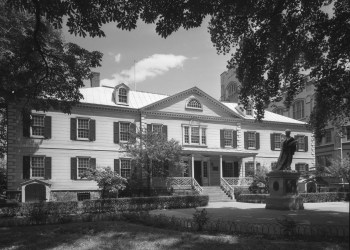
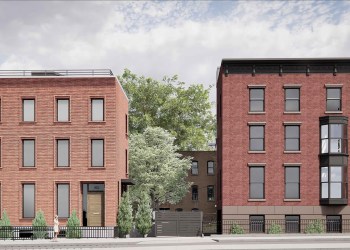
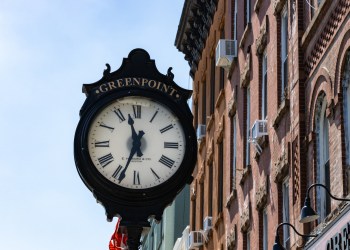
What's Your Take? Leave a Comment