Building of the Day: 363-365A 14th Street, Delightful Queen Anne Cottages
Brooklyn, one building at a time. Name: Row houses Address: 363-364A 14th Street Cross Streets: 6th and 7th avenues Neighborhood: Park Slope Year Built: 1886 Architectural Style: Queen Anne Architect: Charles L. Lincoln Other works by architect: Restrooms, potting sheds, boulder bridges and other structures in Prospect Park, as well as other projects in Brooklyn…

Photo by Kate Leonova for PropertyShark
Brooklyn, one building at a time.
Name: Row houses
Address: 363-364A 14th Street
Cross Streets: 6th and 7th avenues
Neighborhood: Park Slope
Year Built: 1886
Architectural Style: Queen Anne
Architect: Charles L. Lincoln
Other works by architect: Restrooms, potting sheds, boulder bridges and other structures in Prospect Park, as well as other projects in Brooklyn and Queens
Landmarked: No
The story: These are absolutely delightful houses. These modest Queen Anne cottages were the work of a Brooklyn architect who is little remembered today, built by a developer whose name has also disappeared. From this obscurity comes a great story.
This block of 14th Street is a great example of the middle-class building development that characterized this neighborhood during the latter part of the 19th century. Up on the hill near the park, the houses were taller, more elaborate, and more often than not designed by some of Brooklyn’s best known architects.
Here in the South Slope, this block was more the norm – smaller houses, more wood frames, and a simplicity that spoke of smaller budgets. And then you have this pair of double houses.
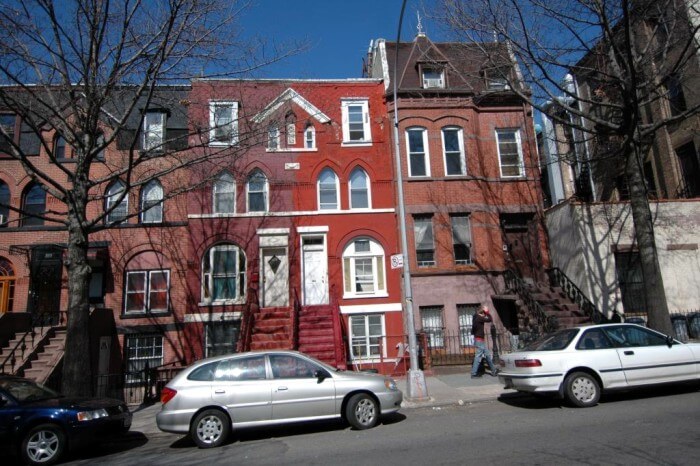
Unlike the simple brick houses around them, these houses sing with artistic enthusiasm. They are twin pictures of a Gothic fairytale, with pointed, arched upper windows, a false-pointed dormer with triple windows, inventive brickwork, mansard roofs, and a large, beautiful arched parlor window.
This is good stuff, because these are actually very narrow houses, only 12.6 feet wide. But from the outside, they look like twin mansions. The designer had a great imagination.
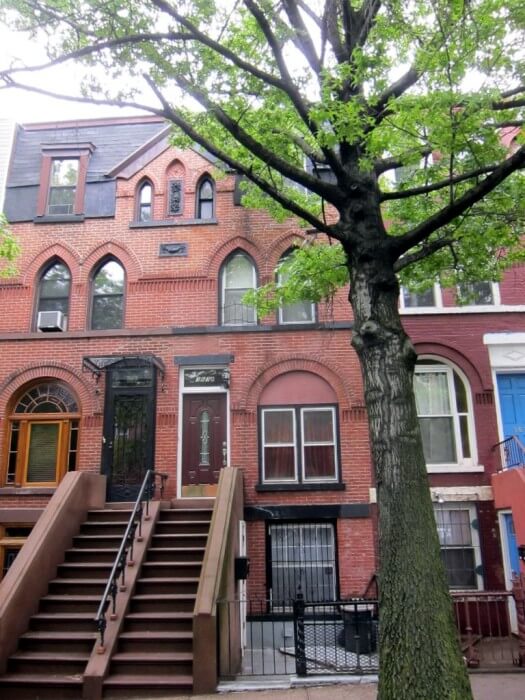
Just look how he did the triple windows on the top floor and closed off the center one with a decorative element, allowing each house to have one of the windows. This was not hack work. Over the years, some of the details have been obscured and modernized, like the mansard roofs and doors but, especially in No. 363, we can see the architect’s original intent.
So who designed these beauties?
Turns out it was a man named Charles L. Lincoln, who generally is listed as “C. L. Lincoln.” He came from a long line of Massachusetts builders who traced their family back to before the Revolutionary War on his father’s side, and to one of Brooklyn’s oldest English families on his mother’s side.
This made him eligible for the Sons of the Revolution as well as the Society of Old Brooklynites. For society- and lineage-obsessed Brooklyn, this was important, and served him well.
Young Charles followed his father into the building trade. Most of his projects listed in the Builders Guide were for the Parks Department. He worked for them for over 30 years, acting as architect and Superintendent of Supplies and Repairs.
He designed and built stone bridges, restrooms, utility buildings and other structures in Prospect and other parks in Brooklyn. Not glamorous, but a good job. He also took on other projects, including these houses.
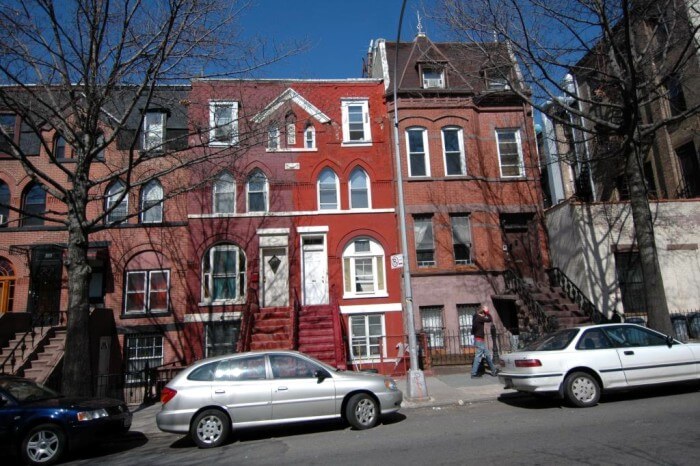
Lincoln, like his famous distant relative, also went into politics, running for the State Assembly. He lost, but remained active in Republican politics for most of his life. He retired from the Parks Department in 1923, and died in 1931. He’s buried in Green-Wood, of course.
Lincoln designed these houses for Andrew P. Van Tuyl Jr. He was the scion of a Dutch family that settled in New York City in the 1600s. His distant ancestor Otto Van Tuyl had been an infamous pirate in the Netherlands, but his descendants in New York were dry goods merchants.
Unfortunately for the Van Tuyls, their name is forever linked to bankruptcy. It seems that almost every generation had someone go bankrupt, as early as 1789. Andrew’s father had been the latest to default in 1869. His son, the developer of these houses, followed the family tradition in 1890.
A.P. Van Tuyl developed several properties in Brooklyn. He lost them all in bankruptcy. One wonders if his letter to the editor of the Eagle in 1889 was his way of warding off things to come.
Tired of his taxes going to pay for “hay and pumpkins,” he wanted New York to split off into two separate states separated by the Hudson River. To the west of the Hudson would be New York State. To the right would be the Great State of Manhattan, including Rensselaer and Columbia Counties on down to New York City, Brooklyn and Long Island.
Perhaps he thought his creditors would not find him in the emerging new state. One never knows. He did leave us this great addition to the South Slope landscape.
Author’s note: A big shout out to the researchers at Save the Slope for helping me get started in my research. The group’s work has been a remarkable and outstanding service to Brooklyn.
Top photo: Kate Leonova for PropertyShark
Google Maps


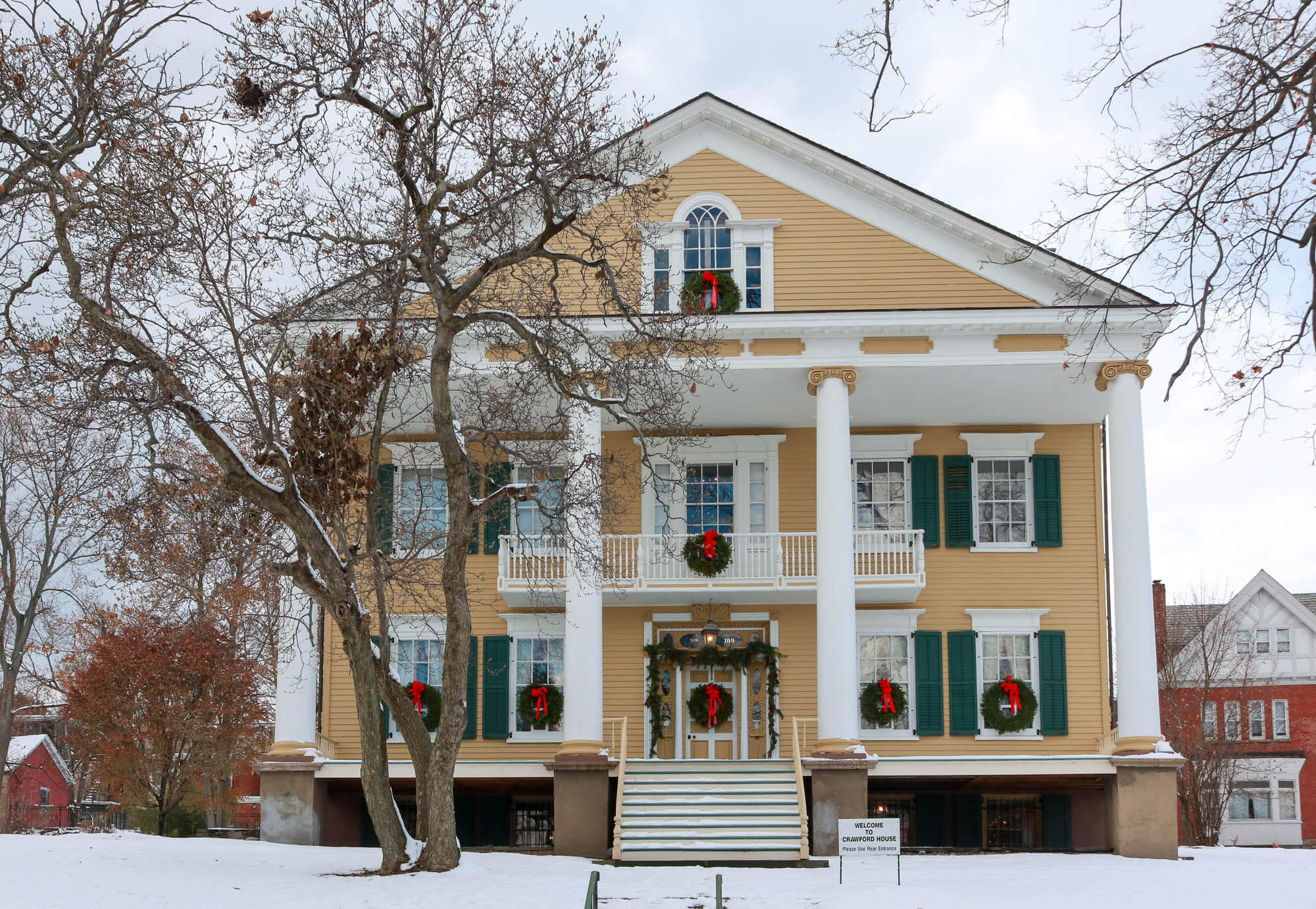
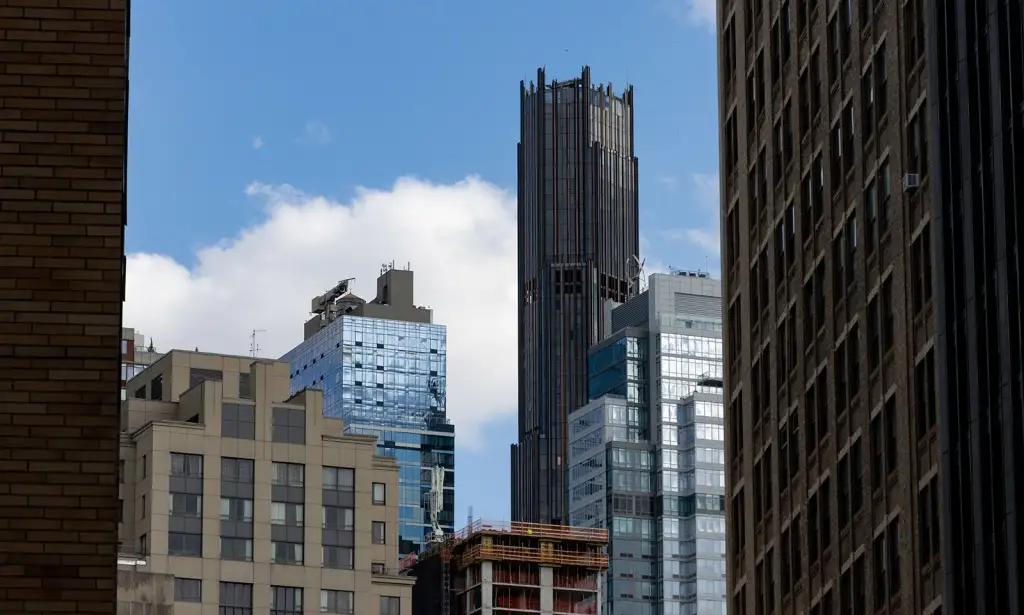



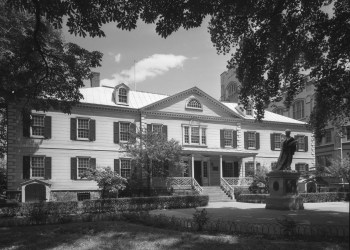
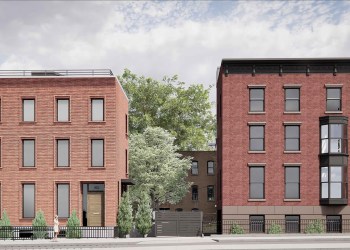
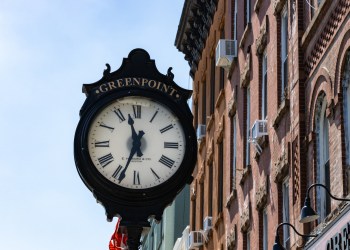
seems like De Blasio has put a halt to calendaring new historic districts
sad