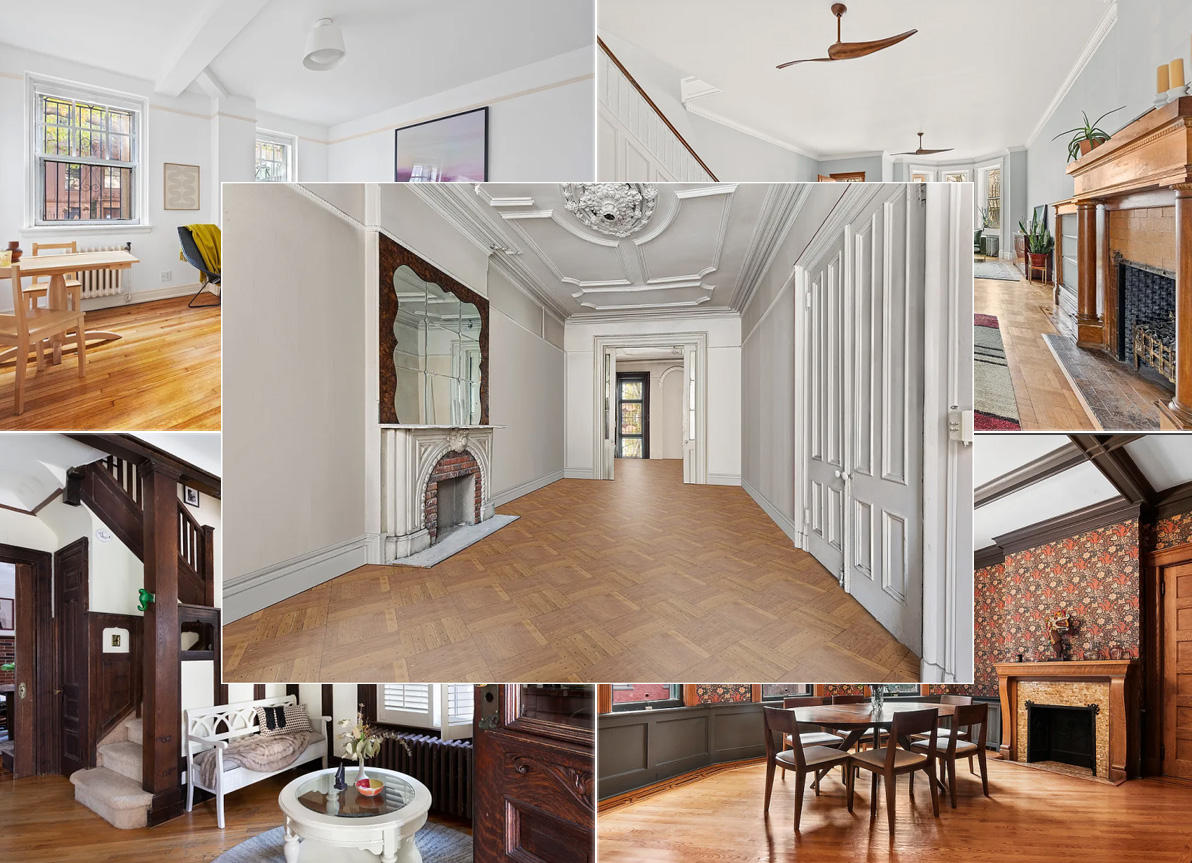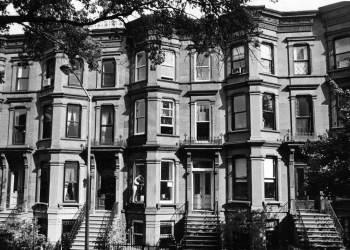Queens Victorian: Richmond Hill in Brief
Back in the infancy of Forgotten NY, April of 2000 to be exact, I was working at one of those jobs that only required me to be present 3 or 4 times a week (which is great for gathering Forgotten material but not so good when trying to pay bills) and, after a few weeks poking…

Back in the infancy of Forgotten NY, April of 2000 to be exact, I was working at one of those jobs that only required me to be present 3 or 4 times a week (which is great for gathering Forgotten material but not so good when trying to pay bills) and, after a few weeks poking around abandoned hospitals and boatyards in Staten Island, I thought it would be nice to take a walk in a nicer part of town…a place that had, I knew, the most beautiful architecture ever conceived. Where might that be? Enter Richmond Hill, Queens.
The Victorian era, roughly 1865-1900, was a period characterized by a booming economy in many of its years, and architecture responded with an everything-but-the-kitchen-sink attitude. No color or design was written off, and no expense was spared in construction. Yet, nothing was tacky or tasteless and despite every house on the block being completely different from the other, Victorian neighborhoods retained a unity of spirit that can’t be matched in these days of prefabricated junk.
Richmond Hill, located in Queens between Forest Park, Kew Gardens, and Jamaica, didn’t spring up on its own, spontaneously. It’s a planned community. It was conceived in reaction to the increasing population in Manhattan and Brooklyn in the mid-1800s, with row upon row of tenements and attached brownstones. Even the best-appointed brownstones in Manhattan were often cramped and crowded. And, in the 1800s social mores dictated that the only place to raise a happy family was in one’s own house. In Manhattan, this wasn’t much of an option anymore.
For the solution, developers looked to the east and south, and built developments from scratch in New Brighton, Staten Island, Prospect Park South in Brooklyn, and here in Richmond Hill, Queens, among other locales.
Enter a Manhattan (Murray Hill) lawyer named Albon Platt Man. One day in 1869 he was riding along the Brooklyn and Jamaica Turnpike (a toll road that is today’s Jamaica Avenue) on the way to his summer house in Lawrence, Nassau County (then a part of Queens), and noticed the desirable land along the route in an area then known as Clarenceville.
Man consulted with a local landscaper and architect named Edward Richmond, bought the property and developed it until his death in 1891. His three sons carried on after his death, and went on to develop Kew Gardens in all its Tudor glory to the north, and developed the woodland along the terminal moraine (the hills in the center of Brooklyn and Queens that mark the southern progress of glaciers during the last Ice Age) into what is now Forest Park.
It’s likely that the name “Richmond Hill” was not a tribute to Edward Richmond, since he passed away before much of the development could get underway. Rather, Man probably named the nascent community after the London suburb Richmond-On-Thames, a favorite royal stomping ground.
Although there was no such thing as zoning in the late 1800s, Albon Man had several means at his disposal to make sure the community developed according to his specifications. He obtained restrictive covenants to dictate, for example, the absence of front yard fences and uniform setbacks, that would give Richmond Hill a forestlike atmosphere with lots of green lawns, which persists to this day.

Though Ditmas Park and Prospect Park South in Brooklyn and St. Paul’s Avenue in Stapleton, Staten Island, give it a run for its money, Richmond Hill can claim NYC’s greatest concentration of Queen Anne-style “painted lady” houses in eclectic configurations painted in every color palette tastefully imaginable. Strolling the streets of Richmond Hill is a feast for the eyes and a balm for the spirit, as long as you forget you have to win the lottery in order to dream about owning any of them.
Most of the houses of Richmond Hill were constructed in what is called the American Queen Anne Shingle style, though there are some examples of an earlier style called the “stick style” (above) on 84th Avenue, from its thin posts and rails.

The area that became Richmond Hill was forest and farmland until the Long Island Railroad was built through the area in the mid-1800s, and some businesses came to the region.
The above building, also on 84th Avenue, boasts the inviting wraparound porch that characterizes some ‘Victorian’ homes and has the added advantage of its location on a slight rise, so porchsitters can look down on the street action.

Eclecticism is the rule among the Victorian homes of Richmond Hill. This house on 116th Street north of 84th Avenue has a trio of gables, Ionic columns in different sizes, a sizable porch to keep residents cool in the era before air conditioning, and a pair of oval stained-glass windows.

Displaying a handsome green and white shingle texture, this Queen Anne-style home at 86th Avenue and 108th Street exemplifies a sense of place and presents strong overhanging gables to both street and avenue facades. The corner is linked by a refined tower. A generous wraparound porch serves as a glorious base for the composition. Perfect place for a cold beer or a cocktail on a summer afternoon.









What's Your Take? Leave a Comment