The Gleaming Montrose Morris Chateau on Prospect Park West
The first time I saw this house, I admit, I gawped at it like a tourist at the Vatican, it is some house.

Photo by Susan De Vries
Editor’s note: This story is an update of one that ran in 2011. Read the original here.
The first time I saw this house, I admit, I gawped at it like a tourist at the Vatican. It is some house.
Much has been written about 49 (and 50) Prospect Park West, good and bad, but the sheer mass of the place is impressive. It’s actually two houses. The right side, where all of the really impressive stuff is located, belonged to financier Henry Hulbert. The smaller side on the left was the home of his daughter, Susie, and her husband, Joseph Sutphin, a partner in H. C. Hulbert & Co.
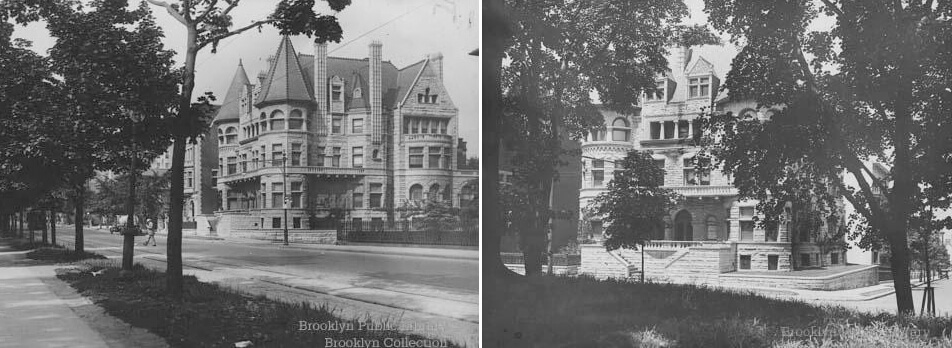
The whole structure, now the Poly Prep Lower School, was architect Montrose Morris‘ largest private house to date. It was commissioned when he was at the height of his Romanesque Revival period and busting out as one of only several go-to Brooklyn architects of the uber rich. While this house was going up in 1889, he was also building the Alhambra Apartments in Bed Stuy as well as the row houses on his home block on Hancock Street.
The house was almost alone here on Prospect Park West, which was called 9th Avenue back then, and it must have looked like a gleaming chateau on the edge of the park. Almost all Romanesque Revival buildings are built in dark brick and brownstone, such as the fabulous C. P. H. Gilbert house for Thomas Adams Jr. at 119 8th Avenue, this house’s only real stylistic rival in the Slope. Morris chose limestone for the Hulbert House facade, predating the White Cities trend by several years.
The result is that the details and the texture stand out here, even more than they would in brown: The rough cut ashlar blocks of stone contrast with the delicate Byzantine leaf carving, the round and faceted turrets, the bold archways, and the massing of chimneys.
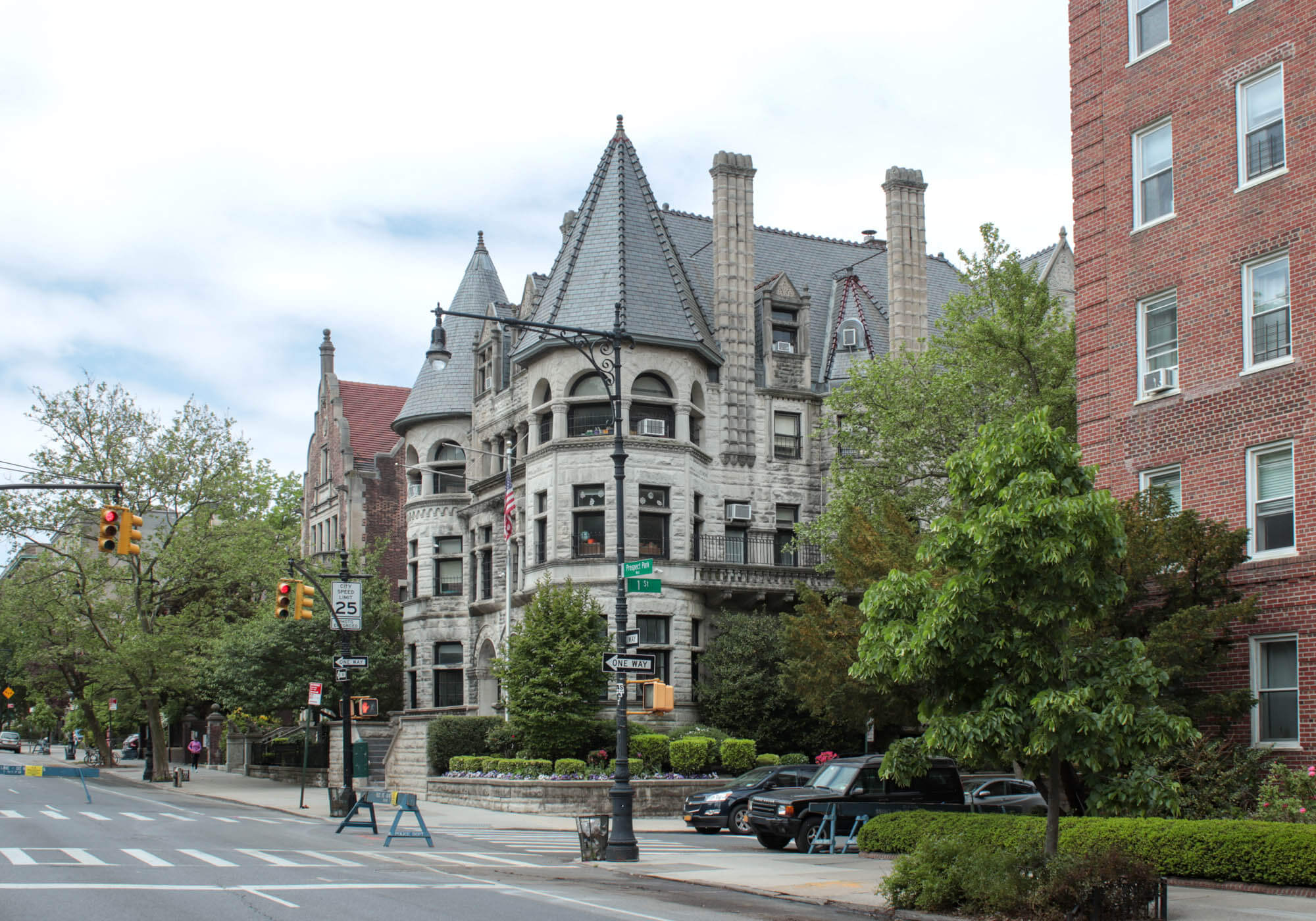
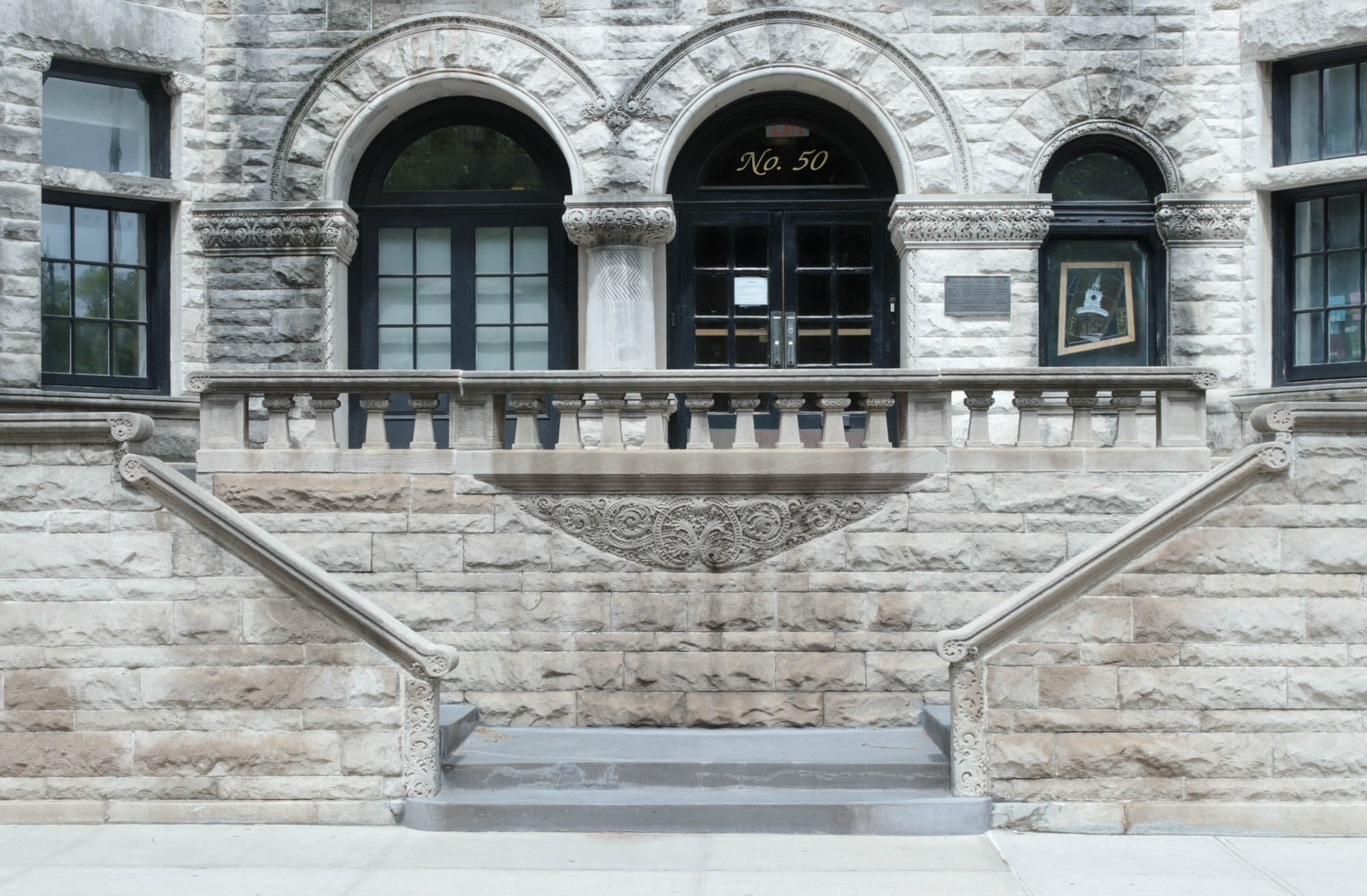
Also present are classic Montrose Morris details: the columned loggias, the liberal use of stained glass and wrought iron, and a love of carved detail. Note the dragons curled above the dormers and in the corners, and the writhing foliage around the face of the Green Men on the front facade.
Inside, the house was furnished with all of the appropriately impressive wood details, grand parlors, fireplaces and state of the art bathrooms, as well as a billiard room with an upper story gallery. When the various schools that have been in this house for years took over, much of the interior detail was lost, but what is still here is still very impressive.
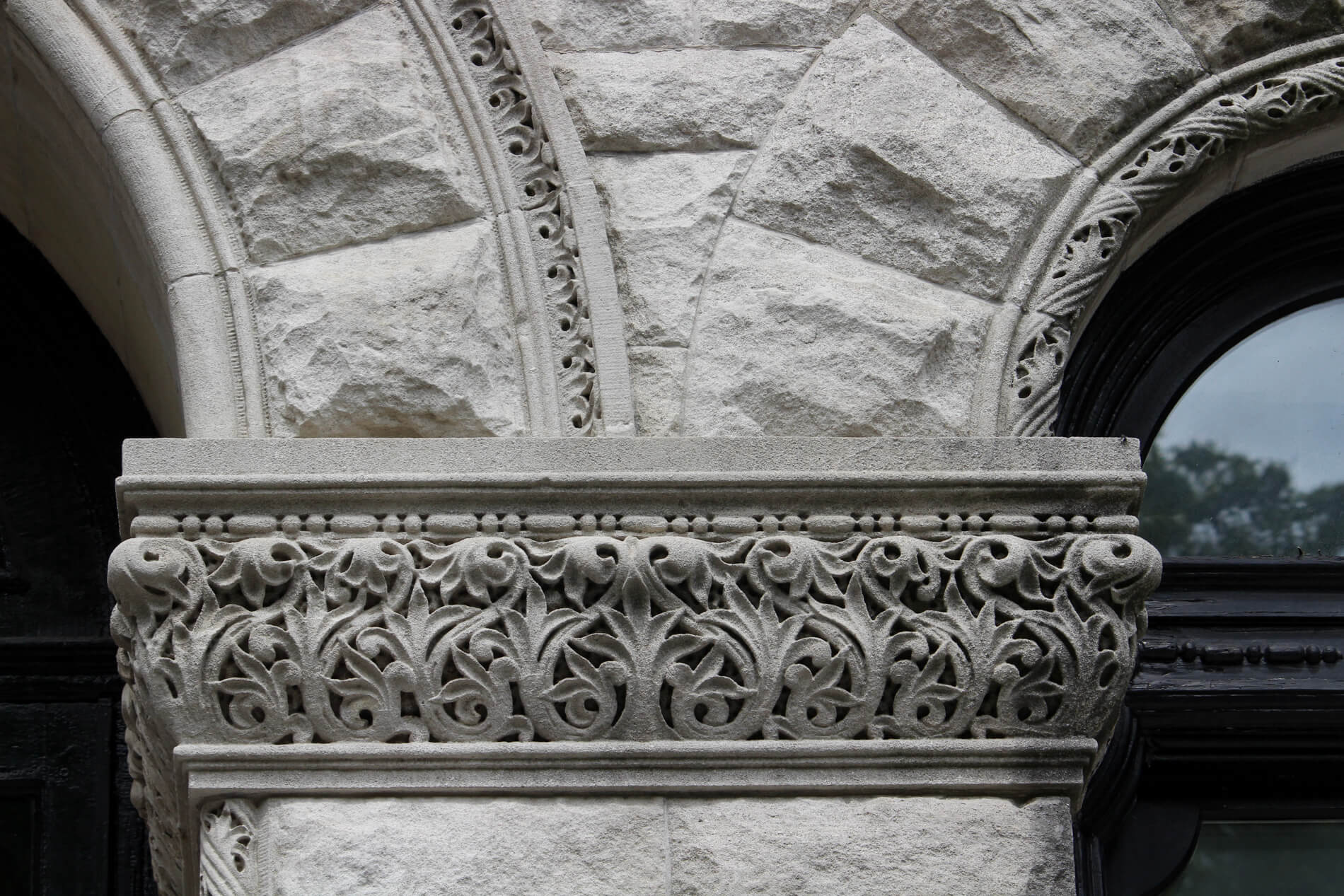
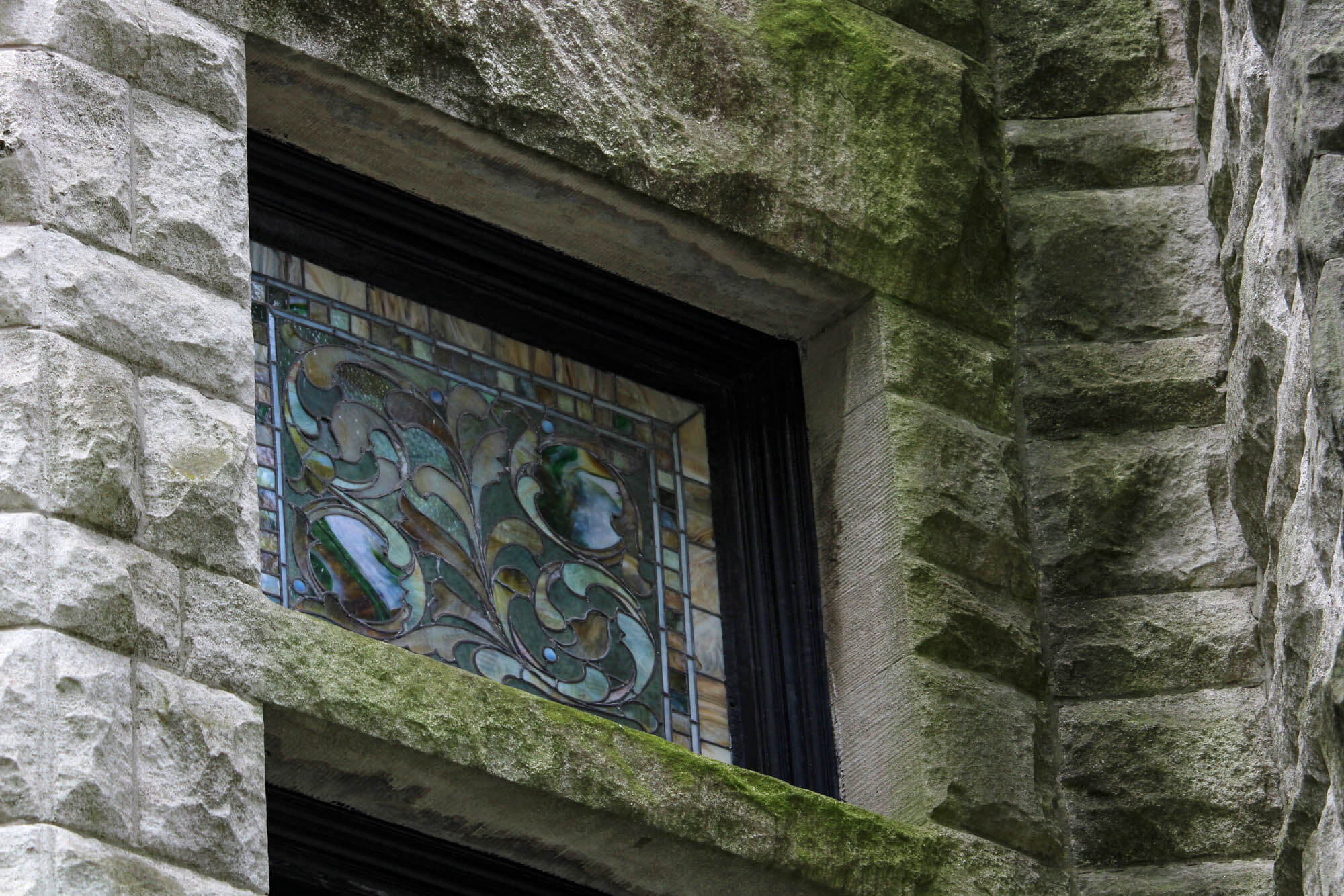
This house was a huge success for Morris, who would go on to design several other large Romanesque Revival mansions in Park Slope for other millionaires, but this is the only one in that particular style that survives. Some of his later works, in a more Classical Renaissance Revival mode, are also found in the neighborhood, most also on Prospect Park West.
A modern addition was added to the school in 2005, designed by Platt Byard Dovell White. As the AIA Guide says, it has a lot of respect for the building it is attached to.
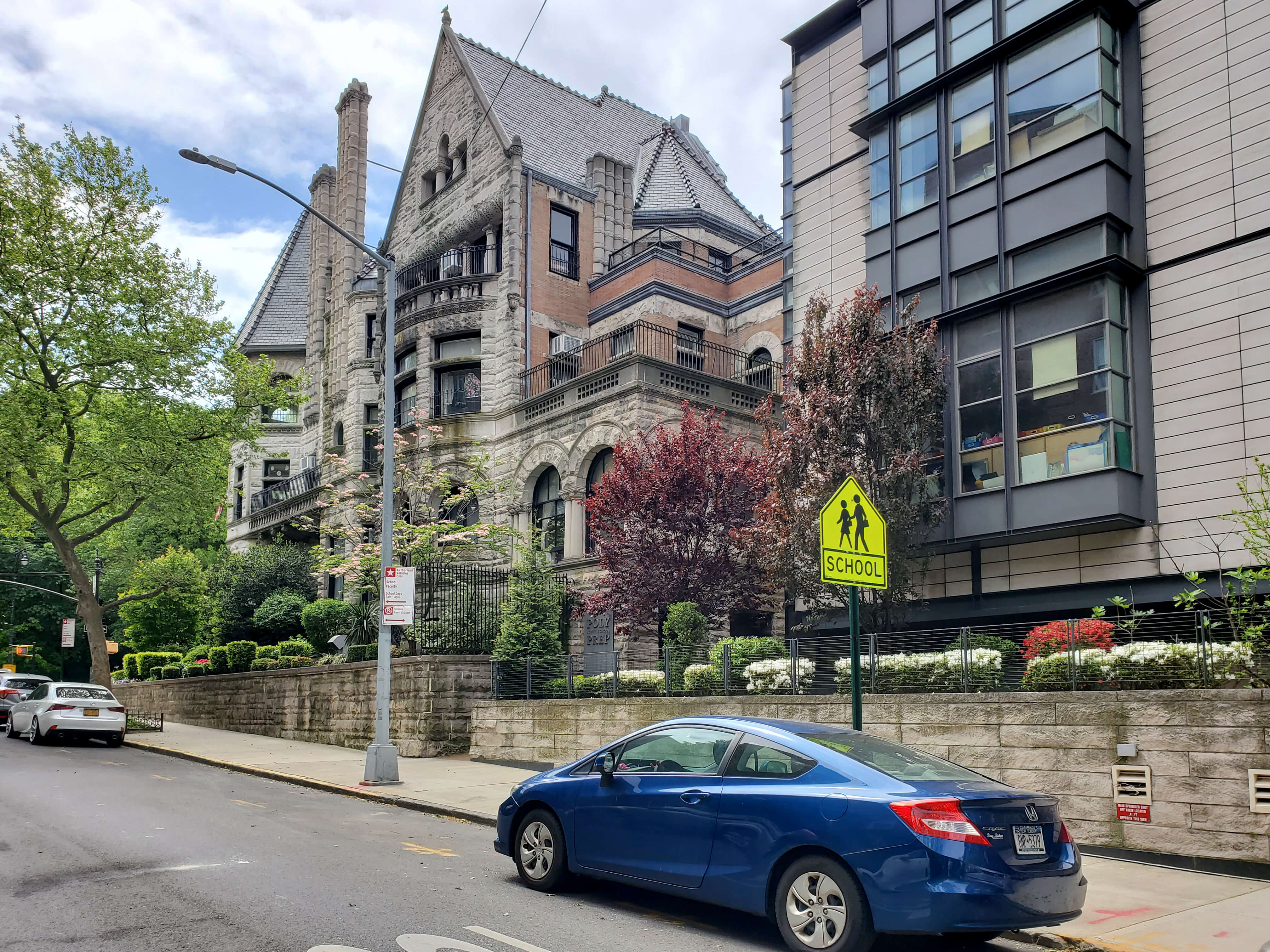 Related Stories
Related Stories
- A Montrose Morris Queen Anne Confection in Bed Stuy
- Walkabout: The Architects – Montrose Morris
- The Luxurious Wedding and Remarkable Home of Great Brooklyn Architect Montrose Morris
Sign up for amNY’s COVID-19 newsletter to stay up to date on the latest coronavirus news throughout New York City. Email tips@brownstoner.com with further comments, questions or tips. Follow Brownstoner on Twitter and Instagram, and like us on Facebook.









What's Your Take? Leave a Comment